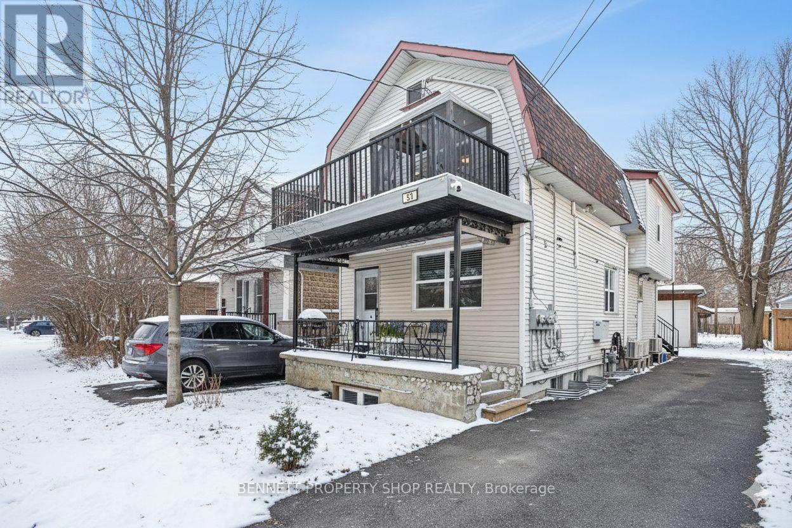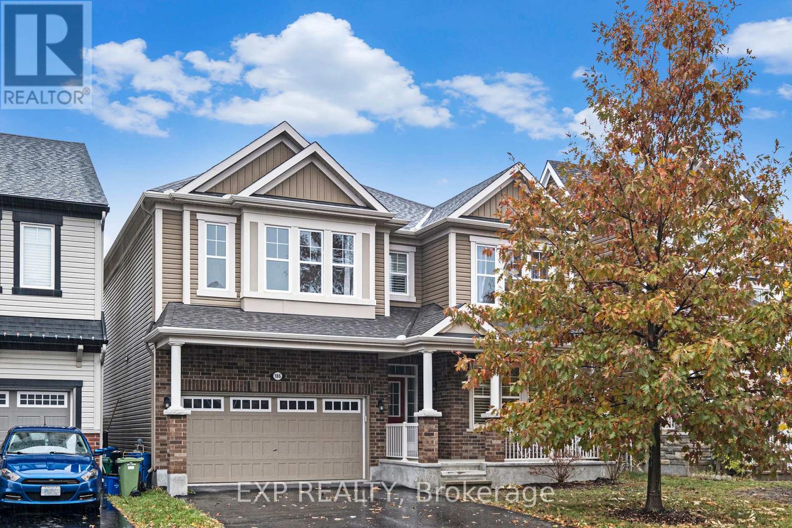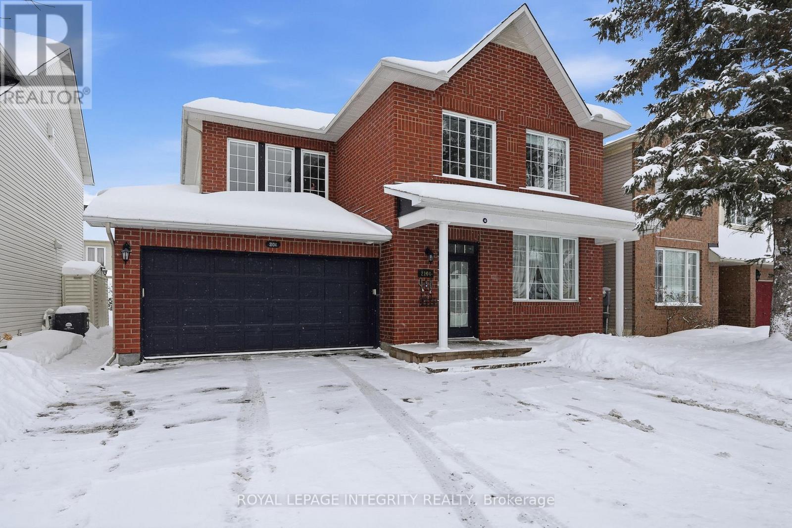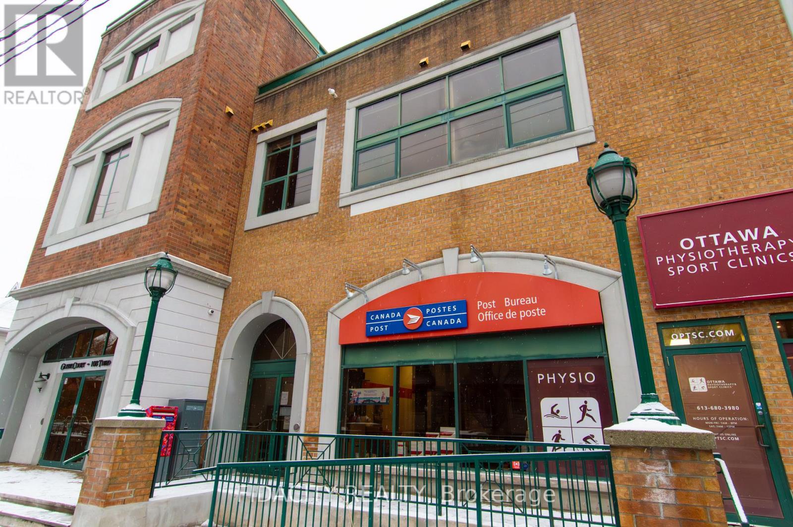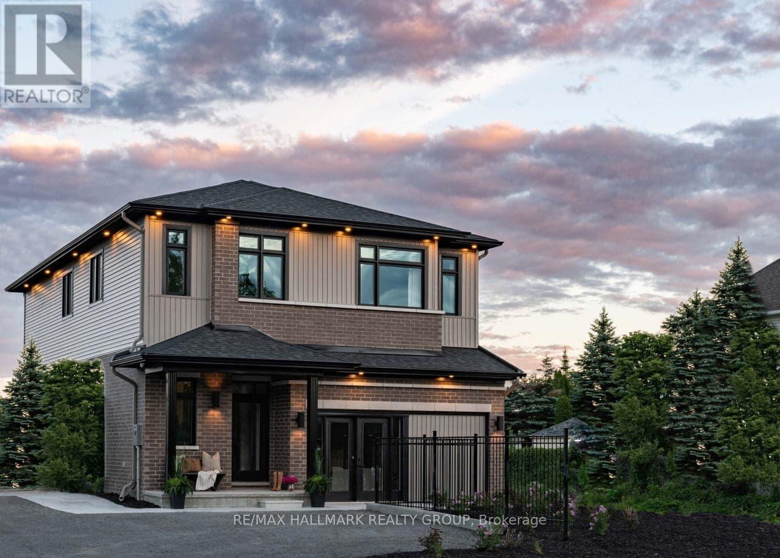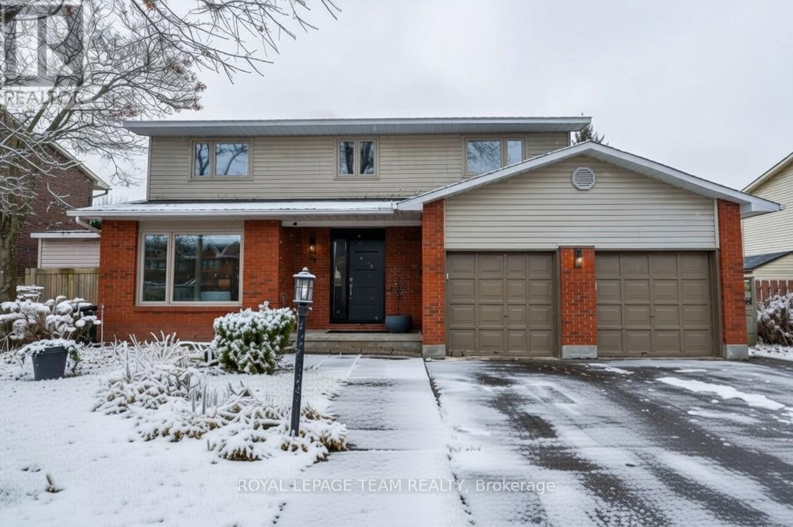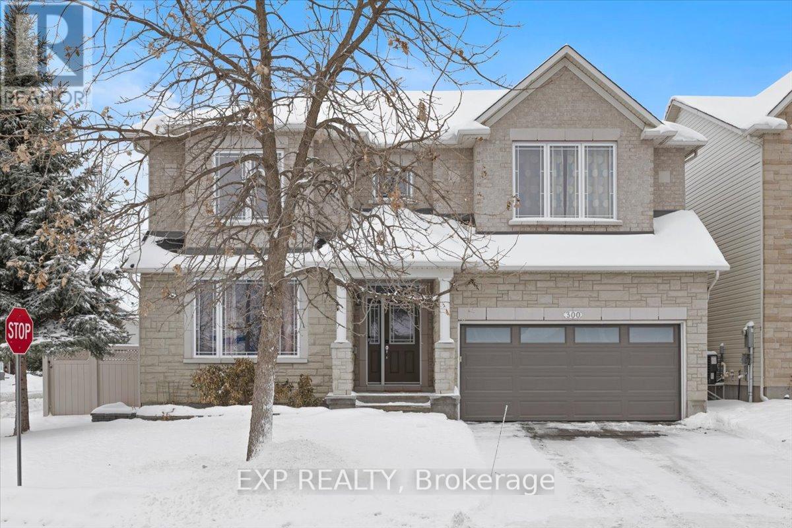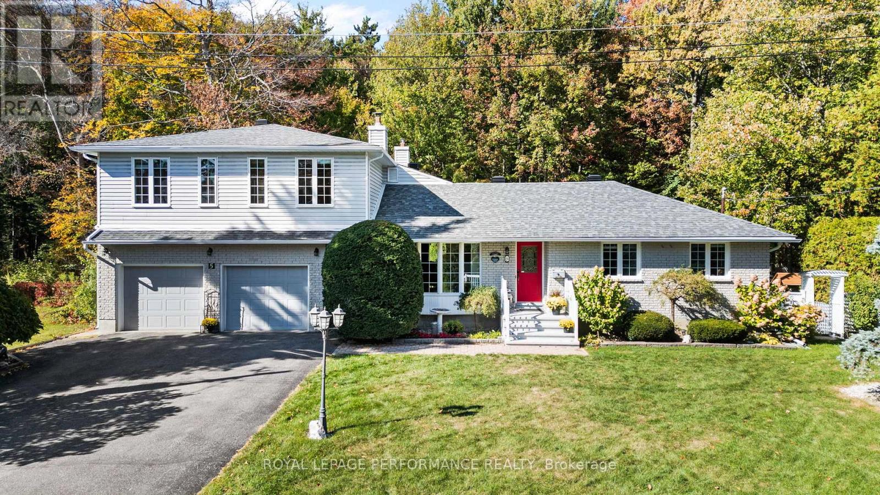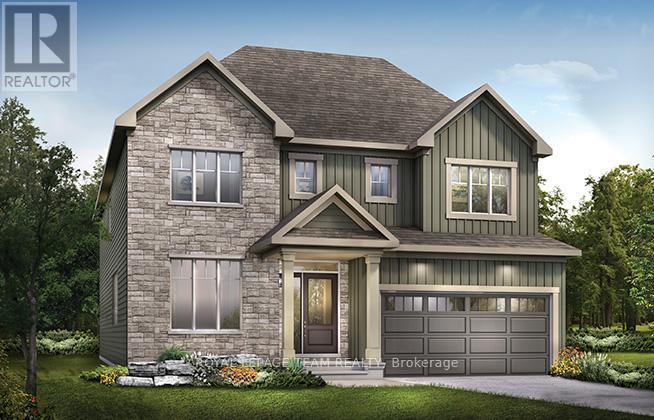We are here to answer any question about a listing and to facilitate viewing a property.
53 Laval Street
Ottawa, Ontario
Discover this exceptional legal triplex at 53 Laval St, Ottawa - a prime investment gem in vibrant Vanier, just steps from Beechwood Avenue's trendy shops, eateries, pubs, and groceries! Imagine the ease of owning a fully renovated (2017-2019) property that generates strong, passive income while you enjoy low-maintenance living or scale your portfolio. Each unit features granite counters, stainless steel appliances with dishwashers, in-unit laundry for tenant convenience, separate A/C, heated towel racks, and durable hardwood/tile/laminate flooring - ensuring high occupancy and minimal repairs. Unlock energy savings and eco-friendly appeal with on-demand hot water, solar panels, inverter, battery, and an EV charger, slashing utility costs and attracting modern renters. Strong annual rents of $65,700 deliver a stellar cap rate for reliable returns! Built on a solid 1937 block foundation with asphalt roof, central A/C, gas heat, detached 1-car garage + 4 drive spots (5 total parking), this 33x99 ft lot maximizes value in R4 zoning with municipal services. Three kitchens, three baths, a finished basement, and four hydro meters simplify management. Lower tenant eager to stay for seamless cash flow; upper owner-occupied with $2K+ rent potential. Walk to transit, downtown access - perfect for investors seeking location-driven appreciation and effortless yield in a thriving neighbourhood. Turnkey opportunity awaits! Some photos are digitally enhanced. (id:43934)
186 Lamprey Street
Ottawa, Ontario
Welcome To This TURN KEY, Exceptional Family Home Nestled On A Peaceful Street In The Sought-After Half Moon Bay Community! From The Covered Front Porch To The Bright, Open Interior, Every Detail Of This Property Has Been Thoughtfully Designed For Modern Living. The Welcoming Tiled Foyer Opens To A Versatile Front Room, Perfect For A Home Office Or Cozy Sitting Area. Large Windows With Decorative Shutters Fill The Home With Natural Light, Creating A Warm And Inviting Atmosphere Throughout. The Main Level Showcases A Spacious, Open-Concept Layout Ideal For Entertaining. The Living And Dining Areas Feature Elegant Coffered Ceilings And Seamlessly Flow Into The Kitchen. The Kitchen Offers An Oversized Island With Seating, Timeless White Cabinetry, Pot Lighting, Stainless Steel Appliances, And Ample Storage. A Convenient Door Off The Kitchen Provides Direct Access To The Backyard, Which Awaits Your Personal Finishing Touches! Upstairs, The Primary Bedroom Serves As A Peaceful Retreat With A Walk-In Closet And A Luxurious 5-Piece Ensuite. Three Additional Bedrooms Offer Generous Space For Family Or Guests, Along With A Well-Appointed Shared Bathroom. The Second-Level Laundry Adds Everyday Convenience, While The Reading Nook Provides A Quiet Corner To Relax With A Book Or A Morning Coffee. The Unfinished Lower Level Presents Endless Possibilities To Customize The Space To Your Needs, Whether You Envision A Recreation Room, Gym, Or Additional Living Area. Located Steps From Parks, Schools, Shopping, And The Minto Recreation Complex, This Home Combines Comfort, Function, And A Fantastic Location. Half Moon Bay Is Known For Its Family-Friendly Vibe, Green Spaces, And Easy Access To Transit, Making It One Of Barrhaven's Most Desirable Neighbourhoods. Nothing To Do But Move In And Start Enjoying The Lifestyle This Beautiful Home And Community Have To Offer! (id:43934)
2104 Sandy Oaks Drive
Ottawa, Ontario
Welcome to 2104 Sandy Oaks, a beautifully cared-for 4+1 bedroom, 4-bathroom detached home located in the highly desirable Chapel Hill South community of Orléans. Offering excellent curb appeal, this home features a wide asphalt driveway, double-car garage, and hardwood flooring throughout the main living areas. The sun-filled living room overlooks a quiet, family-friendly street, while the renovated kitchen opens to the family room and showcases quartz countertops, stainless steel appliances, ample cabinetry, and a functional eating area with built-in storage and direct access to the backyard. A cozy gas fireplace anchors the family room, creating a warm and inviting space for everyday living. Upstairs, you'll find four generous bedrooms, a full bathroom, and a spacious primary suite complete with a walk-in closet and private ensuite. The fully finished basement offers an expansive open-concept space ideal for movie nights or entertaining, along with an additional bedroom and full bathroom-perfect for guests or a home office. The landscaped backyard provides privacy and comfort, making this move-in-ready home a standout opportunity in a well-established neighbourhood known for pride of ownership. Don't miss your chance to make this exceptional home yours. (id:43934)
3 - 108 Third Avenue
Ottawa, Ontario
ATTN INVESTORS!! Welcome to 108 Third Ave Unit 3 - A Prime Commercial Opportunity in the heart of the GLEBE. Discover this spacious 1947 sq ft commercial condo unit, currently tenant-occupied by Canada Post. Don't miss your chance to own a piece of commercial space in the highly south after are of the Glebe with a A+ tenant for a steady income stream! (id:43934)
611 Persimmon Way
Ottawa, Ontario
Welcome to 611 Persimmon Way, a beautifully upgraded Blakely E model by Glenview Homes, offering 3,099 sq ft of thoughtfully designed living space .This exceptional home boasts a southeast-facing frontage that fills the interior with lovely morning light and a bright, inviting atmosphere throughout the day. If you're looking for the perfect home to host your next celebration or get-together, look no further because this one has it all. Prepare to fall in love.With over $35,000 in builder upgrades, this home perfectly combines luxury, comfort, and practicality, ideal for families of all stages. It features 4 bedrooms plus loft and 2.5 bathrooms to accommodate your family's needs.The main floor offers 9' smooth ceilings and features a gourmet kitchen layout complete with upgraded quartz countertops, a striking chimney hood, and pot lights that beautifully illuminate both the kitchen and great room. The waterline for the refrigerator adds convenience, while the open-concept great room centers around a warm gas fireplace, perfect for cozy gatherings. The main-floor den is enhanced with elegant sliding French doors, providing a versatile space for a home office or formal sitting area.Upstairs, the primary suite is a true retreat, featuring a dual vanity ensuite paired with a practical bank of drawers for ample storage. Stylish upgraded kneewalls converted to railings in the upper hallway create a modern, open feel that enhances the home's architectural appeal.The finished basement offers an expansive recreation room, flooded with natural light from two oversized rear windows, making it an ideal space for a media room, gym, or family hangout.Additional features include central air conditioning for year-round comfort and thoughtfully selected builder upgrades that elevate both style and functionality throughout. this home presents an outstanding opportunity in a thriving, family-friendly community.Images showcase builder finishes only. (id:43934)
226 Prosperity Walk
Ottawa, Ontario
Welcome to The Stanley - a detached Single Family Home greets you with an elegant, flared staircase leading up to 4 bedrooms, including the primary suite with full ensuite and walk in closet. Convenient 2nd level laundry. The main floor has a dedicated den and dining room, plus an oversized kitchen with a breakfast nook opening into the great room. Connect to modern, local living in Abbott's Run, a Minto community in Kanata-Stittsville. Plus, live alongside a future LRT stop as well as parks, schools, and major amenities on Hazeldean Road. Immediate occupancy. (id:43934)
28 Holitman Drive
Ottawa, Ontario
We are thrilled to present a rarely offered, meticulously maintained four-bedroom, three-bathroom residence, custom-built by Holtizer, in the highly sought-after Knollsbrook neighborhood of Barrhaven. Situated on a mature, beautifully landscaped 70' x 100' lot, this exceptional home seamlessly blends timeless charm with chic modern updates. The main floor is designed for entertaining, featuring an expansive living and dining area complemented by a gourmet chef's kitchen. The kitchen is fully equipped with top-grade appliances, stone counters, accent lighting, and a massive center island. Adjacent to the kitchen, a cozy family room with a wood-burning fireplace offers direct access to an incredible backyard oasis. Designed for outdoor enjoyment, the fully fenced backyard features a heated saltwater in-ground pool, multi-level PVC decking, a natural gas fire pit, ambient lighting, and a large storage shed. The second level offers an oversized primary bedroom with custom "his and her" walk-in closets, along with two additional spacious bedrooms. For daily convenience, the functional mudroom provides abundant storage, a full-size fridge, and a large closet. This property is perfect for active families and outdoor enthusiasts. Don't miss the opportunity to make this incredible house your new home. (id:43934)
300 Grayburn Way
Ottawa, Ontario
Welcome to this stunning 4-bedroom, 4-bathroom home nestled on a premium corner lot, offering exceptional curb appeal with a beautiful interlocked driveway and elegant stone exterior. This move-in ready home combines space, style, and location for the perfect family living experience. Step inside to a bright and functional layout featuring hardwood flooring throughout the main and second floors. The upgraded kitchen is a chefs dream, showcasing brand-new granite countertops, a large center island, stainless steel appliances, and an expansive breakfast nook overlooking the backyard. The main level also includes a formal living and dining area, a cozy family room, a convenient main floor laundry room, and a stylish powder room. Upstairs, the spacious primary bedroom retreat features a luxurious 5-piece ensuite with new granite countertops and a large walk-in closet. The secondary bedrooms are generously sized and share an updated full bathroom, also featuring new granite countertops. The fully finished lower level offers a spacious recreation room, an additional full bathroom, and flexible space perfect for a home office, gym, or playroom. Enjoy the outdoors in the fenced-in backyard, complete with a professionally finished interlock patio ideal for entertaining or relaxing. Located in a highly desirable neighborhood, this home is close to top-rated schools, parks, public transit, shopping, and a wide range of local amenities. Don't miss your opportunity to own this beautifully upgraded home in an unbeatable location! (id:43934)
634 Bridgeport Avenue
Ottawa, Ontario
The Heartwood II main floor offers hardwood flooring, a large foyer, a welcoming den, and a separate dining room for comfortable conversation. The second floor features 4 bedrooms, including Primary bedroom with 2 walk-in closets and a luxurious 5-piece ensuite. One of the secondary bedrooms also has a walk in closet. Retreat to the finished basement rec room, ideal for recreational activities or a cozy movie night with loved ones. Take advantage of Mahogany's existing features, like the abundance of green space, the interwoven pathways, the existing parks, and the Mahogany Pond. In Mahogany, you're also steps away from charming Manotick Village, where you're treated to quaint shops, delicious dining options, scenic views, and family-friendly streetscapes. Don't miss out on making this dream home yours today. Flooring: Hardwood, Carpet & Tile. August 19th 2025 Occupancy **EXTRAS** Minto Heartwood II Model. Flooring: Hardwood, Carpet & Tile (id:43934)
5 Revol Road
Ottawa, Ontario
Once-in-a-lifetime multigenerational family home in Merivale Gardens! Almost 3000sf above grade, situated on a marvellous lot of 100X150 feet, backing on to the Pinhey Forest! The primary dwelling is on the main floor and offers four bedrooms and two full bathrooms. Pretty as the pictures, it features large windows with beautiful views. Theres an ample kitchen and open concept dining/living area, ideal for gathering, indoor and outdoor entertaining. The second storey in-law suite is anything but secondary. This family-sized apartment features cathedral ceilings and independent access. It has two bedrooms, a den, a nice kitchen, separate living and dining areas, a second laundry room and its own upper balcony. The double garage includes extra storage space and a handy workshop. Landscaped to the fullest, this property has perennial gardens, decks, patios, pergolas, a hot tub and a garden shed. Fully fenced, the backyard has direct access to the NCC Greenbelt. GENERAC and City Water installed. Loved, meticulously maintained and ready for your own family legacy! (id:43934)
127 Ascari Road
Ottawa, Ontario
Take advantage of Mahogany's existing features, like the abundance of green space, the interwoven pathways, the existing parks, and the Mahogany Pond. In Mahogany, you're also steps away from charming Manotick Village, where you're treated to quaint shops, delicious dining options, scenic views, and family-friendly streetscapes. this Minto Birch Corner Model home offers a contemporary lifestyle with four bedrooms, three bathrooms, and a finished basement rec room. The open-concept main floor boasts a spacious living area with a fireplace and a gourmet kitchen with upgraded, two tone high upper cabinets and cabinet hardware, designer upgraded 30 inch stainless steel hood fan and upgraded backsplash. The second level features a master suite with a walk-in closet and ensuite bathroom, along with three additional bedrooms, another full bathroom and laundry. The finished basement rec room provides additional living space. Immediate occupancy!! (id:43934)
364 Vibert Douglas Drive
Ottawa, Ontario
Welcome to The Frontenac, a beautifully designed 4-bedroom detached single-family home. The main floor has a den right off the foyer - ideal for a home office - a formal dining room, big kitchen nook, mudroom off the double-car garage. 4 spacious bedrooms on the 2nd level including the Primary Bedroom complete with 5pc ensuite bath. 1 of the secondary bedrooms includes a full ensuite while the other 2 bedrooms share a full bath. Convenient 2nd level laundry and a finished basement rec room for added space. Brookline is the perfect pairing of peace of mind and progress. Offering a wealth of parks and pathways in a new, modern community neighbouring one of Canada's most progressive economic epicenters. The property's prime location provides easy access to schools, parks, shopping centers, and major transportation routes. Don't miss this opportunity to own a modern masterpiece in a desirable neighbourhood. August 27th 2026 occupancy. (id:43934)

