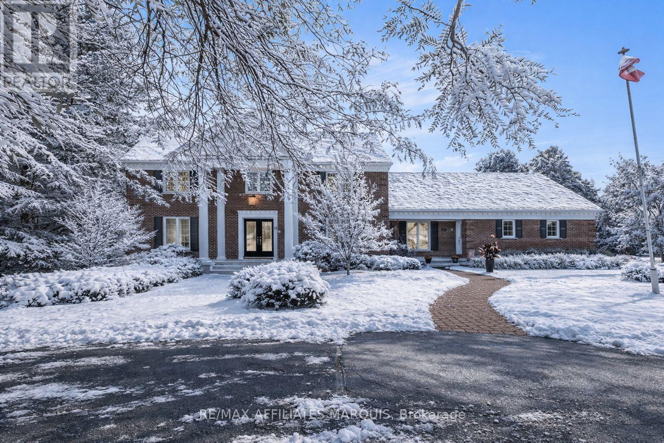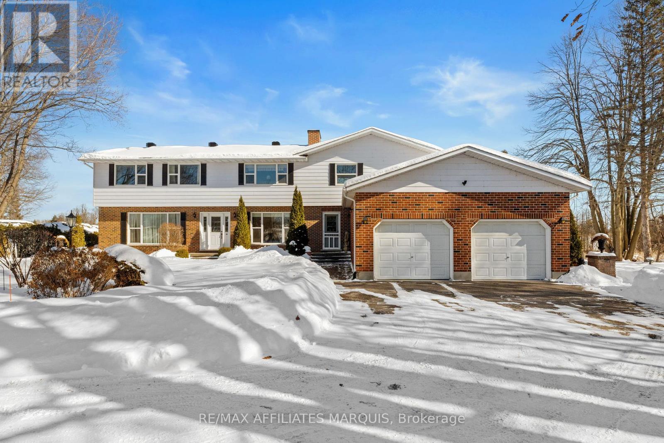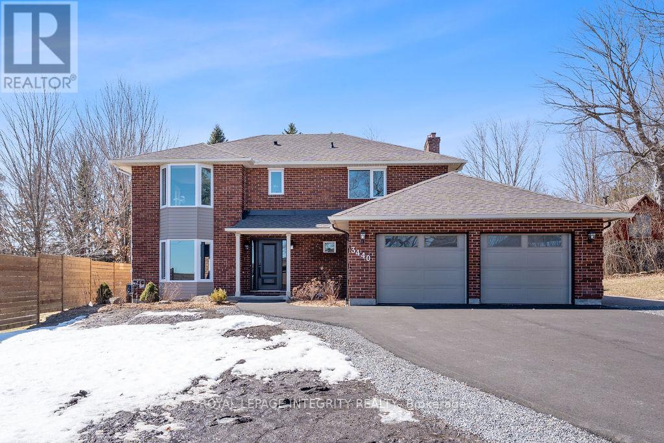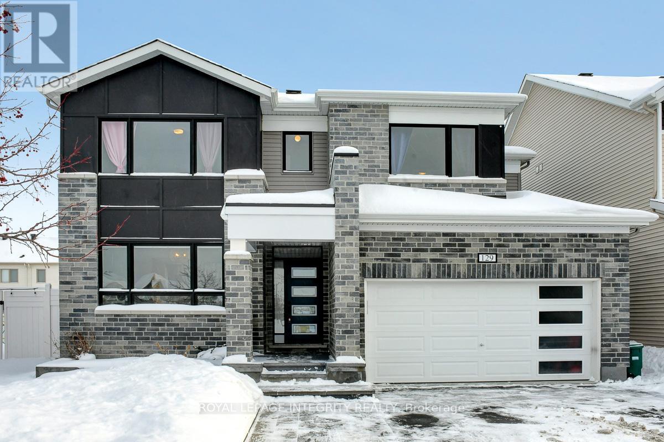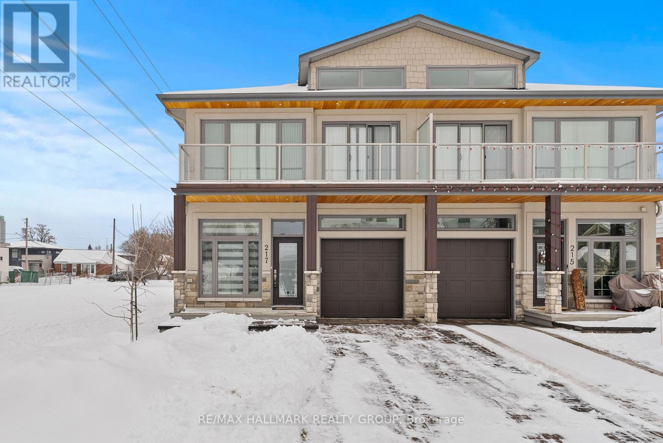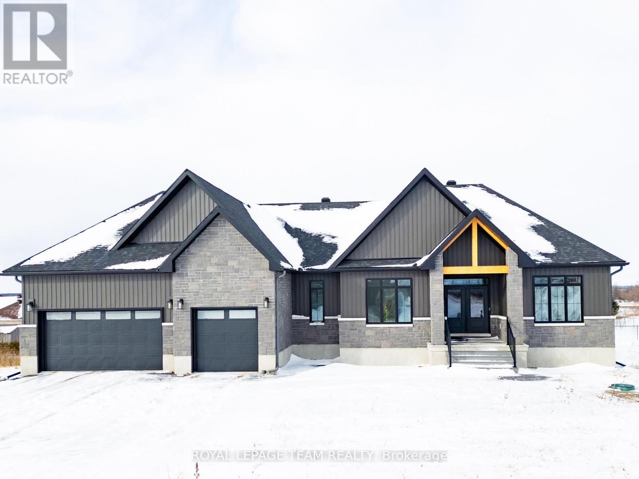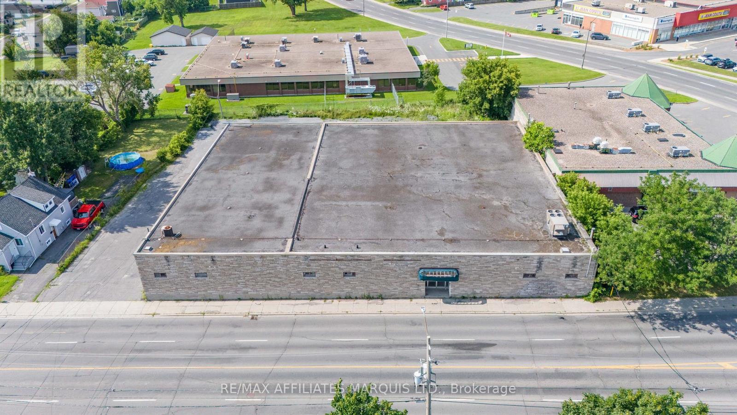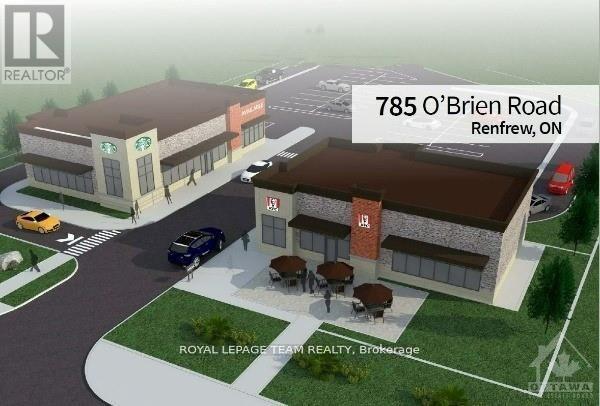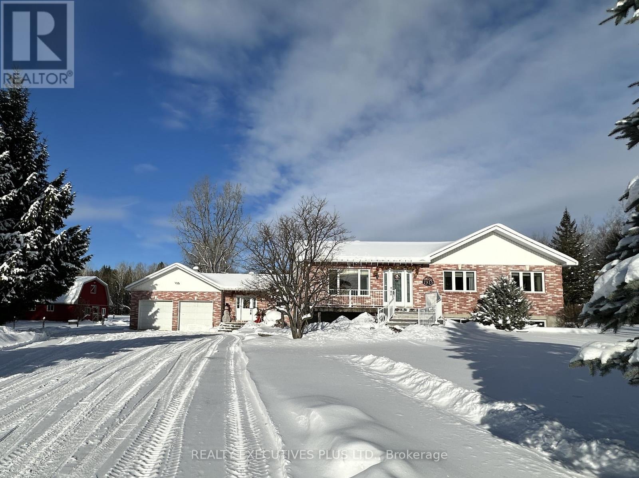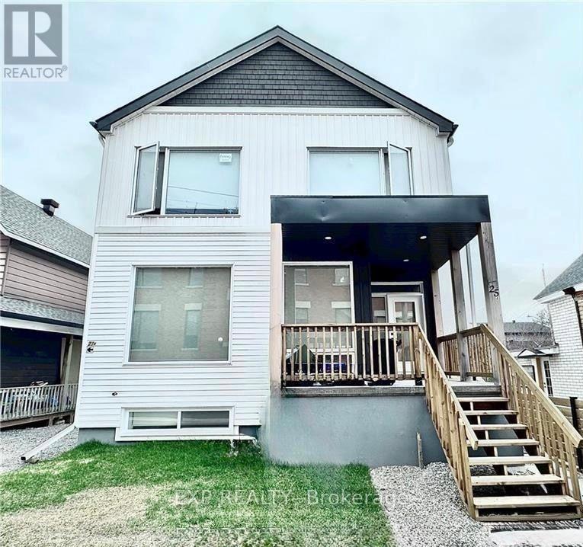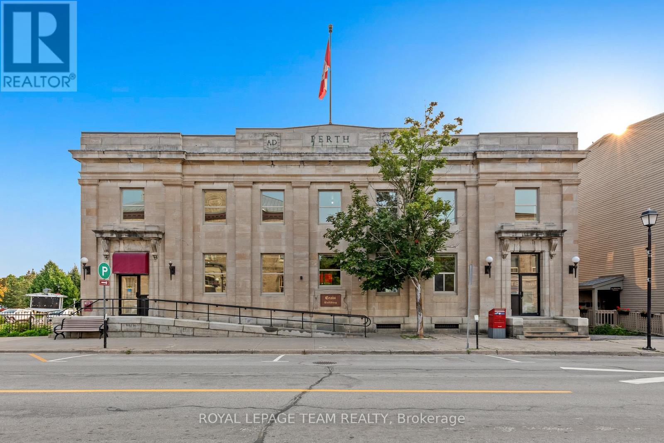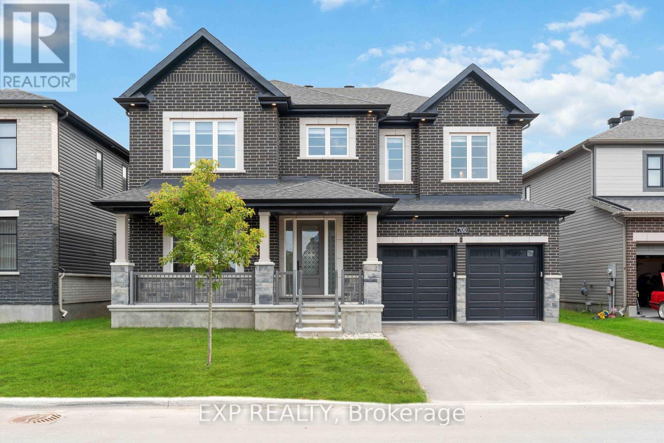We are here to answer any question about a listing and to facilitate viewing a property.
21 Cedar Lane
Rideau Lakes, Ontario
Classic Georgian-Style Elegance Meets Modern Luxury! Nestled in a subdivision minutes from town, this exceptional custom brick home is more than just a home, It's A Statement. With 4+1 spacious bedrooms on the second level, including a grand primary with a luxurious ensuite and private terrace, this home provides luxury and space for a very large family. Step through the striking front entrance, framed by updated fiberglass pillars, into a welcoming foyer. The interior flows seamlessly while offering defined spaces to suit the needs of a busy household. Just off the entry, a bonus room awaits; ideal as an office, playroom or flex family space. The heart of the home is the beautifully designed kitchen, featuring cherry cabinetry, granite countertops, & a breakfast bar perfect for todays engaged families. The kitchen opens effortlessly to the family room & solarium, creating warm inviting spaces for daily living. A formal dining room, mudroom and main-level laundry add convenience and functionality. This home features multiple flex spaces, including a finished basement offering endless possibilities for work, play or even a potential in-law suite. Modern amenities abound, including updated hot water heating, central air, a unique 400-amp electrical service, and a Generac generator. Outside, the backyard is a private oasis, complete with a saltwater pool recently updated with new liner, control panel, sand filter, & pool lights. The property also includes a paved circular driveway, an attached 2-car heated garage with basement access, & a detached 2-car garage with heated floors and a loft for hobbies, storage, or extra living space. Smart home enthusiasts will appreciate Alexa integration, allowing effortless control of lighting with simple voice commands. This is a home built for entertaining, comfort, and family living where memories are made and every detail has been thoughtfully considered. Come experience luxury, space, and convenience in one unmatchable package. (id:43934)
26 Willow Lane
Rideau Lakes, Ontario
Welcome to 26 Willow Lane, aprroximately 3472 sq ft home nestled on the banks of the Rideau River heritage waterway with 167' of waterfront with amazing views, including gorgeous sunrises, this stunning home is sure to impress. This executive style home is located just 2 km outside of Smiths Falls at the end of a small quiet lane with great privacy, easy access to amenities including golf courses, locks, boat launches, shopping, trails and much more. In the summer, you can enjoy the oversized 20'x40' inground pool on the river's edge, great fishing and plenty of room to dock boats along the cleated cement seawall and 40' crank dock, with lots of room to entertain on the poolside patio and large 2 level deck 24'x14' and 19'x7' (approx). Inside the home you will enjoy a dream sized kitchen with 24 linear feet of countertop, perfect for hosting large groups. This home has 4 large bedrooms, 3 full bathrooms, a beautiful sitting room with a wood burning fireplace and wet bar. The basement has a lovely recroom, a workout room, cold room, workshop area, ample storage and much more. The large primary bedroom has a juliette balcony and an oversized ensuite/dressing room complete with built in custom closet, cabinetry, a sauna, laundry area, separate shower and oversized tub with gorgeous views of the river. This home is a must see with lots of updates including triple glazed windows replaced in 2015/16, central air conditioning unit in 2025, propane fueled generac system in 2023, pool liner in 2018, new roof shingles in 2015 along with the chimney being repointed. This property has been well cared for with front and back interlocking brick walkways, paved driveway and raised stone flowerbeds surrounding the house and property. The spacious insulated double garage has over 80' of built-in shelving with an additional pool accessory storage room at the rear. Don't hesitate, book your showing today to view this amazing home, prepare to enjoy your summer and life on the Rideau. (id:43934)
3440 Woodroffe Avenue
Ottawa, Ontario
WOW! Truly one of one. An exceptionally rare opportunity to own a fully renovated executive home on a massive 93' x 238' Feet estate lot in prestigious Hearts Desire, perfectly positioned across from the park and serviced with full city utilities. This is the kind of property that almost never comes to market, offering luxury, function, and unmatched outdoor flexibility in one complete package. Inside, the home has been completely redefined with hardwood flooring, custom millwork, pot lights, and designer fixtures throughout. At the center is a chef inspired kitchen designed to impress, featuring an oversized island, elegant cabinetry, and brand new high-end appliances, ideal for entertaining and everyday living. The bright, open living and dining spaces are flooded with natural light from floor to ceiling windows and overlook the serene, tree lined backyard, creating a seamless indoor & outdoor lifestyle. Upstairs, the expansive primary retreat delivers true comfort with a spa like ensuite and a custom walk-in closet. Three additional bedrooms feature custom closets and are complemented by a show stopping main bath. The fully finished basement adds even more versatility with a generous family room, 5th bedroom, full bath, laundry, and abundant storage, perfect for guests, teens, or multi-generational living. Outside is where this property becomes truly unmatched: 2 different outbuildings for storage plus 1 that is heated, powered outbuilding offering incredible flexibility, ideal for a workshop, studio, gym, home business, "man cave," or potential future coach house concept. The grounds are framed by mature oak and maple trees, with new fencing, a freshly paved driveway, and an oversized double garage. Steps to parks, schools, shopping, trails, and everything that makes this community so desirable. A landmark lot with endless possibilities, book your private showing today. Floor Plans Available. (id:43934)
129 Reliance Ridge
Ottawa, Ontario
Welcome to this stunning 4-bedroom, 2.5-bathroom 2,882 sq foot (approx), single family home, perfectly situated in the sought-after neighbourhood of Blackstone on a large pie-shaped lot. Step into the spacious foyer that sets the tone for the home, with a bright front sitting room framed by oversize windows. The heart of the home features a chef-inspired kitchen with a large island, walk-in pantry, and seamless open-concept flowing to the great room with stunning coffered ceilings and dining area, ideal for everyday living and entertaining. The expansive windows overlook a truly spa-like backyard retreat, complete with a heated saltwater in-ground pool (2025), barrel sauna, gazebo, 7-seater hot tub, interlock patio, and brand-new sod lawn-an incredible outdoor space for families and gatherings. The main floor also offers a versatile den, perfect for a home office or playroom, along with a massive mudroom designed to handle all the gear of busy family life. Upstairs, the spacious primary bedroom features a beautiful wainscoting accent wall and a spa-like en-suite, and walk in closet, while three additional generous bedrooms and convenient second-floor laundry complete the upper level. A perfect blend of space, comfort, and resort-style living, this home truly has it all. (id:43934)
217 Belford Crescent
Ottawa, Ontario
Exceptional Custom Home (2017) in Desirable Westboro! Located next to a beautiful linear park, this stunning custom-built home offers a rare blend of luxury, comfort, and convenience. Enjoy being just a short walk from Richmond Road, where you'll find grocery stores, boutiques, and an array of top-rated restaurants. The Westboro Transit and LRT station on Scott Street is only a few blocks further for easy commuting. Built to the highest standards of craftsmanship, this home offers just over 2,100 square feet of finished living space, including a fully finished basement. Throughout the home, you'll find hardwood flooring - completely carpet-free-and designer-selected finishes that create a seamless, cohesive flow. The main level features an inviting living room with a stunning fireplace and large sun-filled windows adorned with custom window treatments. The chef-inspired kitchen boasts modern cabinetry, quartz countertops, and abundant storage. A formal dining room with a beautiful chandelier provides the perfect setting for entertaining, while a dedicated office offers an ideal space for working from home. Upstairs, discover three spacious bedrooms, including a luxurious primary suite with vaulted ceilings, a sitting area, walk-in closet, and private balcony. The spa-like ensuite offers double sinks, a soaker tub, and a separate shower. The bright lower-level family room features three oversized windows, built-in shelving, and a wet bar with a wine fridge - perfect for entertaining. A convenient two-piece bath completes this level. Note: the radiant heated floors on this level! Additional highlights include pot lights throughout, built-in speakers, high ceilings, custom cabinetry, and a striking stucco and stone exterior. This home truly embodies thoughtful design and superior quality in one of Ottawa's most desirable neighbourhoods. Don't miss the opportunity to make it yours! (id:43934)
224 Trudeau Crescent
Russell, Ontario
Experience the pinnacle of sophisticated living in this 2025-built architectural masterpiece, perfectly situated on an expansive 0.75-acre lot within the prestigious Russell Ridge Estates. Boasting over $235,000 in premium upgrades, this "Country Modern" raised bungalow offers a seamless blend of luxury and functionality, featuring a 3-bedroom plus den layout and 4 exquisite bathrooms, including a convenient 2.5-bath configuration on the main level. The grand interior is defined by soaring 9-foot, cathedral, and tray ceilings, complemented by a carpet-free environment adorned with upgraded 24x24 designer tiles throughout. At the heart of the home lies a true Chef's Kitchen with built-in professional-grade appliances and quartz countertops, flowing into a living area anchored by a cozy gas fireplace. Transitioning from the main living space is a magnificent, oversized sunroom, offering a serene, light-filled sanctuary to enjoy breathtaking views of your estate. The primary sanctuary is a masterclass in comfort, offering a walk-in closet and a spa-like ensuite featuring a freestanding tub and glass shower. The partially finished walk-out basement (9feet height-Upgrade) adds incredible value, already featuring a completed full bathroom and a separate patio entrance, offering immense potential for an in-law suite or expanded living space. With a 3-car garage (9 total parking spots) and Energy Star Certification, this home ensures high efficiency without compromising on style. Located just 5 minutes from Russel Town and 25 minutes from downtown Ottawa and backed by a Tarion Warranty, this property represents a rare opportunity for discerning buyers seeking almost brand-new, high-end estate with unparalleled modern comforts. Close proximity to Winchester Hospital (appx 15 min) Call Vardaan Sangar at 819.319.9286 for booking your next showing! (id:43934)
71 Ninth Street W
Cornwall, Ontario
18,000 sq ft single story building on large lot with 25 parking spaces. 225 amp electrical @600 Volts. 35 x 24 ft column spacing, FA Gas heat with roof top A/C, Drawings available, former Bowling alley, Clean environmental Phase I & II available. (id:43934)
785 O'brien Road
Renfrew, Ontario
785 O'Brien Road is an excellent PREVIOUSLY SITE PLAN APPROVED AND REGISTERED (With the Municipality) retail development site situated along the main commercial node of Renfrew, Ontario. STARBUCKS / KFC / FAT BASTARDS are the likely tenants for the Existing Plan. The buyer may wish to explore that further. The Town of Renfrew has a population of approximately 9,000 people and is located just one hour west of Ottawa within Renfrew County. The County consists of 17 municipalities and nearly 90,000 residents. Located along the main commercial node of Renfrew Located along the main commercial node of Renfrew 1.21 Acre prime retail site C2 Zoning including drive-thru Directly across No Frills anchored center Excellent frontage and signage along O'Brien Road Surrounded by national retailers including Wal-Mart, Canadian Tire, No Frills, Dollarama, LCBO, Giant Tiger, A&W, Tim Hortons, Etc. (id:43934)
2935 Baseline Road
Clarence-Rockland, Ontario
12.7 Acres Turnkey Hobby farm, beautifully landscaped, serene and peaceful setting with pastures, forest and trails. Easy access to ATV and snowmobile trails. Brick bungalow with 3 + 2 bedrooms, 3+1 bathrooms, with oversized double attached garage with 60 amp service, insulated, with inside entry. Open concept, pristine with loads of natural light, new custom bathrooms with travertine and tile, fully finished lower level, hardwood and ceramic throughout main level, granite countertops, upgraded trim, master BR with ensuite, AC, alarm system, central vac, oil heating, wood burning stove on main floor, loads of storage space, cold storage, cedar closet, generlink, new decks, fibre optic for high speed internet, UV water softener system, 2 wells, backup marine battery for sump pump. Stable is hemlock and steel construction, insulated walls, poured concrete floors, with 60 amp service 4 box stalls with cushioned stable mats, heated tack room with running water, feed room, electro braid fencing throughout pastures with 8 Behlen ranch gates (horse safe), 2 yard hydrants at pastures for water on demand, oversized sand ring with naturally compacted sand and clay, runin shelter with lights and outlets, sacrifice paddock, 3 pastures. Detached utility garage, steel construction, poured concrete floor with full garage door, man door and electrical lights and outlets. Sugar shack/machine shed with 30 amp service, full garage door with automatic garage door opener and man door. Constructed on techno posts, steel roof, board and batten construction with cement tile floor,wood stove for heating and separate maple syrup evaporator/ stove and hood fan. New septic will be installed in spring 2026. Don't miss this opportunity book your private showing today! (id:43934)
A + B - 25 O'meara Street
Ottawa, Ontario
Conveniently located in the heart of Hintonburg, within only a short walk to Little Italy. This front-back Semi-Detached property was meticulously crafted, showcasing high-end finishes throughout, beautiful hardwood floors, Stone counters, and so much more. Each front-back Semi is a 3-bedroom with 2.5 baths, roughly 2000 sq/ft, with 1 outdoor parking space. Side lane entry takes you to the entrances for the lower level SDU's which are spacious 950 sq/ft 2-bedroom 1-bath units. Both units are fully rented with A+ Tenants!!! Tenants pay for hydro, water and Gas. Shared laneway to the rear for 1 parking space. (id:43934)
81 Gore Street E
Perth, Ontario
Incredible Value! - Own the most prestigious, high profile & prominent property in beautiful Perth, Ontario! This landmark building on Gore street faces Town Hall & Stewart Park & backs onto unrestricted views of the famous Tay Basin. With almost 10,000 square feet of space & with its prime location in the heart of this historic town, this solidly built, well maintained, stately two story stone building-with full usable lower level-has unlimited possibilities! The main floor boasts two separate elegant entranceways to a bright, sun-drenched open concept main level. Upstairs, sunlight pours into every space & amazing views abound from every window. Perth is renowned as the wedding capital of Canada & hosts many popular festivals & events throughout the year-this building is *the* prime pedestrian spot- surrounded by boutiques, eateries & amenities. It's the hub for the highest visibility & highest traffic of this lovely tourist town- & a very solid investment! (id:43934)
700 Coast Circle
Ottawa, Ontario
Welcome to 700 Coast Circle, Minto Redwood, situated on a 52' lot on a quiet family friendly street in Mahogany. This 3550+ sq ft. home hasModel home grade finishes throughout-Mirage Maple hardwood flooring, Solid hardwood staircases, Upgraded carpeting and under pad, 9 footceilings on both levels, Large porcelain tiles, Quartz countertops throughout, 10 foot 'waffle' ceiling in the main floor family room with a 36" gasfireplace. The kitchen is a hosts delight featuring built in wall ovens, Gas cooktop, pantry & beverage center. The Main living area has southernexposure. The 2nd floor features a massive master with a large closet and an oasis ensuite. Two bedrooms share a Jack & Jill bathroom and the4th bedroom has a 3 piece ensuite. Storage is a dream with extra cabinets in the laundry, a walk-in linen and a walk in closet in every room. VinylFenced backyar (id:43934)

