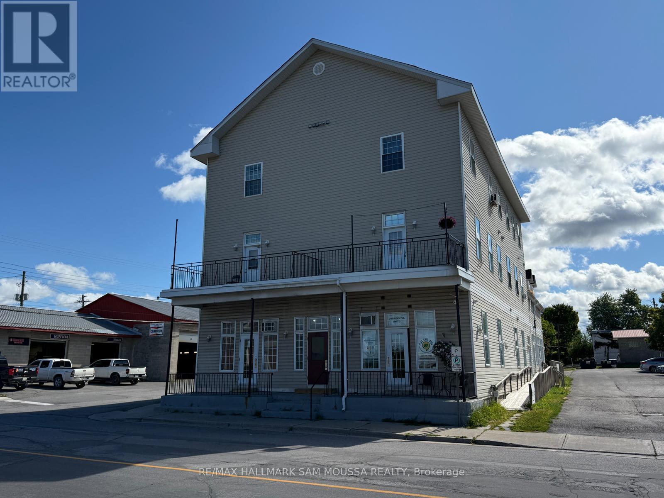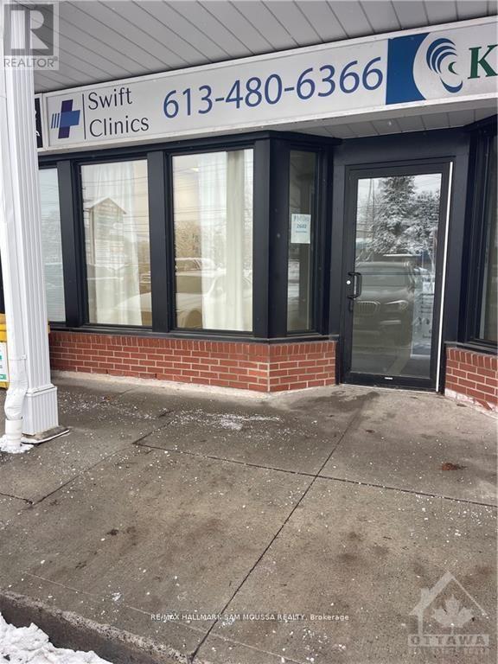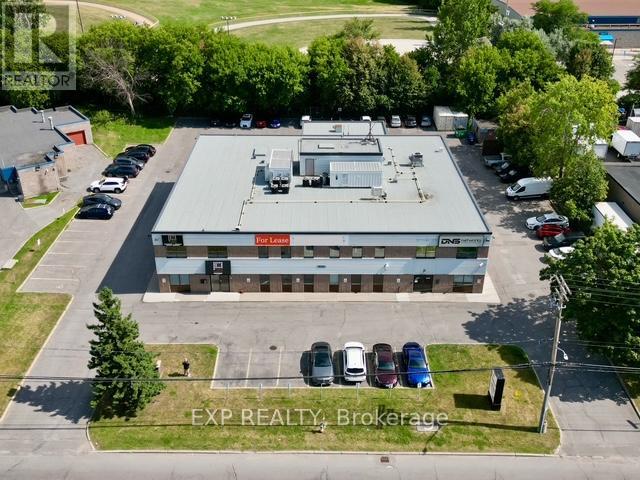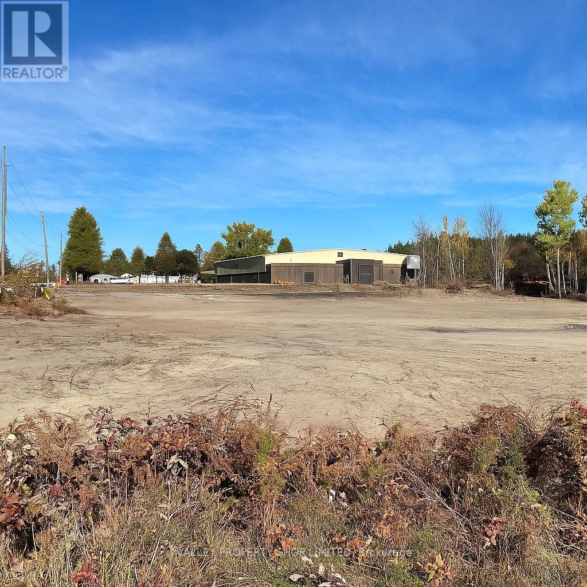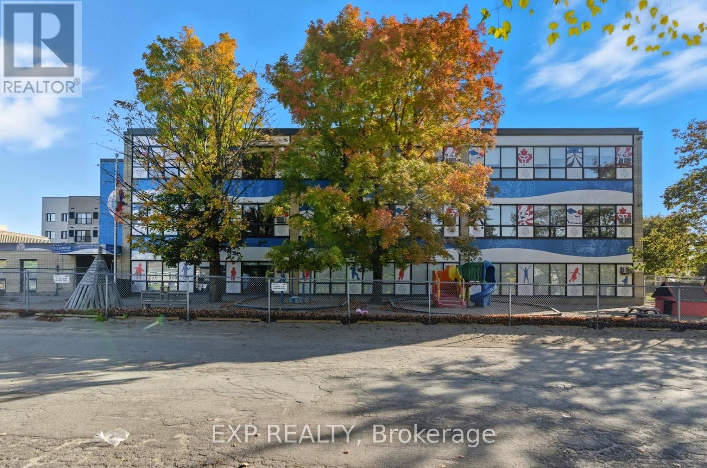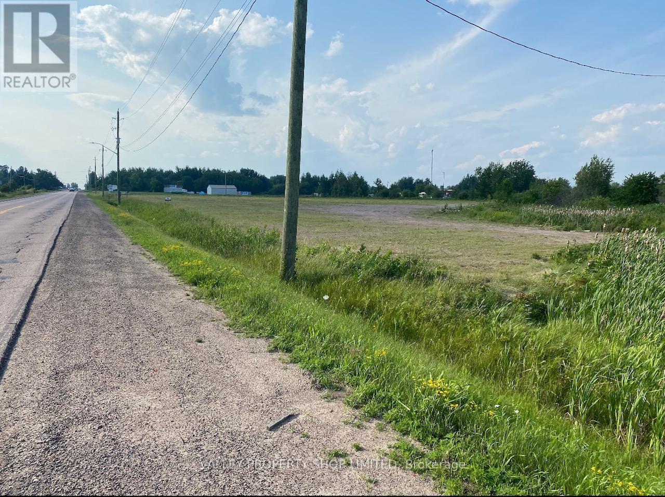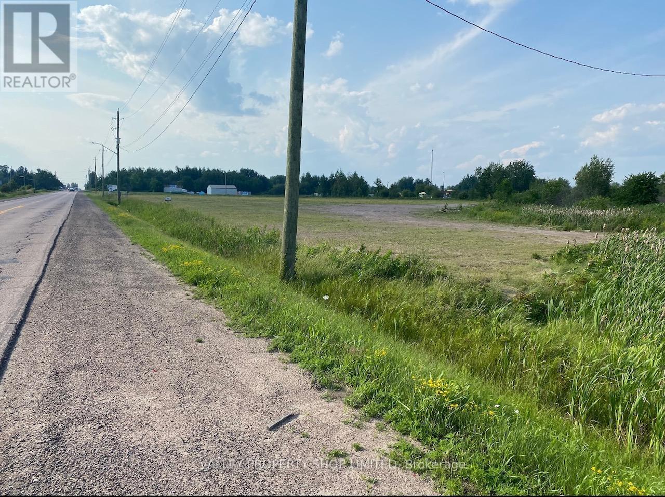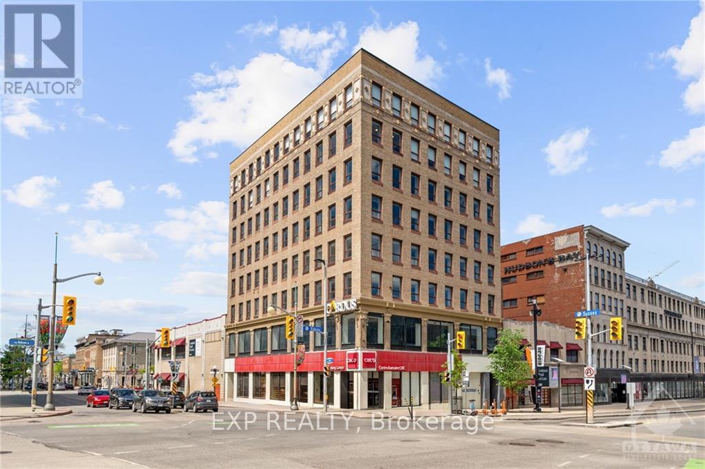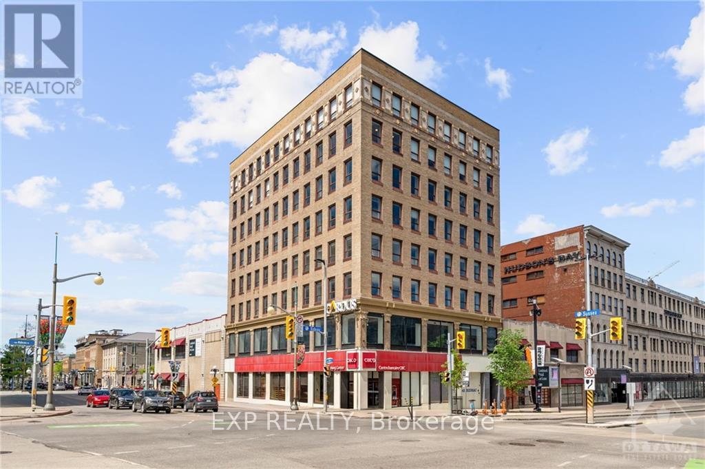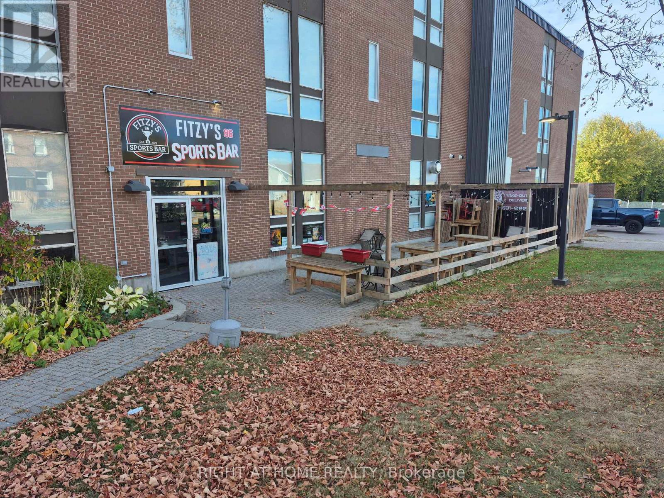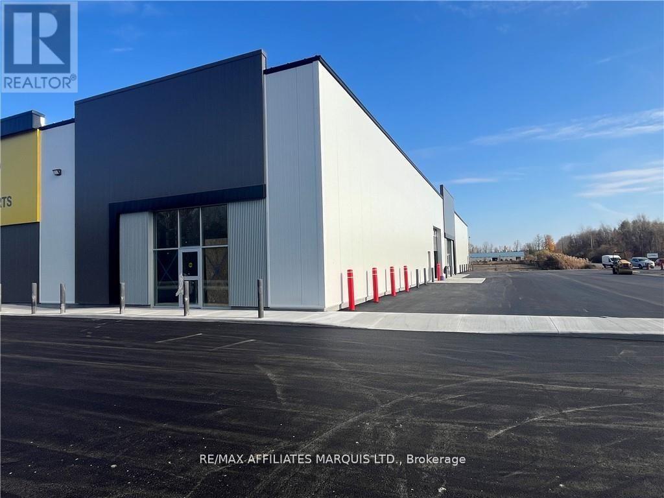We are here to answer any question about a listing and to facilitate viewing a property.
79 Bridge Street
Mississippi Mills, Ontario
Prime commercial retail space in the heart of Almonte. Offering approximately 3,000 square feet, this bright and open unit features high ceilings, excellent visibility, and great accessibility with both front and side door ramp access. The space has been updated over the years and shows beautifully. Includes an in-unit washroom, plenty of on-site parking, and municipal water. Ideal for a professional office, retail outlet, medical, physiotherapy, or chiropractic clinic, yoga or art studio, or similar business. Located in a high-traffic area with excellent exposure along Bridge Street. A fantastic opportunity to establish your business in a thriving community. (id:43934)
2602 - 2586 Innes Road
Ottawa, Ontario
1306 Square feet of high visibility store frontage. Great opportunity with exposure! Join great tenants such as the TD bank, the Ottawa Library and the Blackburn Animal Hospital. This space is super ideal for a Pharmacy, Dental practice or retail. Great rates and property is well run. Lot's of traffic and exposure. Come have a look! Minimum rent is $18/FT and operating costs for 2024 are estimated to be $15/ft. Total rent is $3,591.50 plus HST/per month. Showings by appointment only weekdays during business hours, do not approach staff. No restaurants or food. (id:43934)
202 - 1600 Laperriere Avenue
Ottawa, Ontario
4,950 SF of turnkey office space available for lease in the heart of the 417 corridor. Functional layout that includes a mix of exterior offices, open workspace, reception, bathrooms, kitchenette and a boardroom. Conveniently located at Carling Avenue and Highway 417 with ample parking for staff and clients. Nearby amenities include coffee shops, restaurants, and the brand new Altea Fitness Centre. (id:43934)
331 Boundary Road E
Pembroke, Ontario
+/- 3.5 Acres of Industrial/Commercial Land on Boundary Road, a main artery in the City of Pembroke. Located immediately next door to the Pembroke Area Community Centre and at a busy intersection, this property has high visibility and traffic counts. Several entrances to property make for easy entry and exit. Zoning allows for many uses. Many new developments in the area - this is one of very few vacant Commercial/Industrial lots left on Boundary Road. Site is ready for food truck, as parking area and pad already in place and very limited food options to service several major employers in the area. (id:43934)
2nd & 3rd Floor - 641 Sladen Avenue
Ottawa, Ontario
An exceptional opportunity to lease a fully equipped, turnkey educational and institutional facility totaling approximately 16,991 SF - divisible to approx. 8,495 SF for the upper levels - 2nd and 3rd Floors at 641 Sladen Avenue in Ottawa. Purpose-built to accommodate a wide range of educational, daycare, training, and community uses, the property offers a highly functional layout with multiple modern multi-purpose areas. Each level is elevator-served, ensuring accessibility and convenience. Recently renovated and updated throughout, the space is move-in ready and requires no major upgrades-an ideal solution for operators seeking to establish or expand their presence with minimal setup time or capital investment. The site features on-site parking and strong connectivity, with easy access to St. Laurent Boulevard, Montreal Road, and Highway 417, as well as nearby public transit routes. Permitted under I1A zoning (Institutional Zone), the property supports a wide variety of potential occupancies including educational/training institutions, daycare or child services, community or non-profit organizations, and faith-based or cultural uses, all subject to municipal approvals. Its versatile design and thoughtful layout provide an exceptional environment for learning, development, and engagement, suitable for both private and public sector tenants.This is a rare opportunity to secure a large-scale, high-quality institutional property in a well-established and accessible area of Ottawa. Ideal for groups seeking a professional, ready-to-use space with extensive existing infrastructure and flexible layout options to support a broad range of needs. (id:43934)
299 Boundary Road E
Pembroke, Ontario
Will Build to Suit. ~ flat 4.7 Acre site with 3 entrances on Boundary Rd. Incredible Highway access with all city services. M1 Zoning allows for many uses. High visibility. Close to large employers, new Police Station, new Fire Hall, Hotels, Truck stop, Hockey Arena and future residential developments. A rare opportunity to secure a fantastic location. (id:43934)
299 Boundary Road
Pembroke, Ontario
Will Build to Suit. ~ flat 4.7 Acre site with 3 entrances on Boundary Rd. Incredible Highway access with all city services. M1 Zoning allows for many uses. High visibility. Close to large employers, new Police Station, new Fire Hall, Hotels, Truck stop, Hockey Arena and future residential developments. A rare opportunity to secure a fantastic location. (id:43934)
600 - 45 Rideau Street
Ottawa, Ontario
Discover unparalleled lease opportunities for your business at 45 Rideau St, one of Ottawa?s top dynamic and sought-after locations. Right across the street is the huge bustling Rideau Centre and the O-train station, public transit, the Ottawa Convention Centre, Parliament, The NAC, and the historic ByWard Market to list just a few ? this PRIME commercial space offers everything you need to elevate your business. Other floors are available for lease, inquire with the listing agent. Large, open floor plate with men's & women?s washrooms. With stunning views of Downtown, and 1-minute walk to everything. (id:43934)
402 - 45 Rideau Street
Ottawa, Ontario
Discover unparalleled lease opportunities for your business at 45 Rideau St, one of Ottawa?s top dynamic and sought-after locations. Right across the street is the huge bustling Rideau Centre and the O-train station, public transit, the Ottawa Convention Centre, Parliament, The NAC, and the historic ByWard Market to list just a few ? this PRIME commercial space offers everything you need to elevate your business. Other floors are available for lease, inquire with the listing agent. This office consists of a large open carpeted floor plate with 2 enclosed offices with bright windows and a reception area, Turn Key and ready to go. (id:43934)
150 Peter Street
Pembroke, Ontario
Fantastic opportunity to lease a spacious and versatile commercial unit in a prime Pembroke location! Previously operated as a restaurant, this property is well-suited for a variety of uses - including café, catering, or banquet operations. The space features an open layout that can be easily customized to suit your business needs, with excellent potential for kitchen or event space setup. Ideally situated close to downtown, beside a busy medical center, and next door to the courthouse, this location offers excellent exposure and steady foot traffic. The property is also directly attached to a student residence, providing a built-in customer base from students, professionals, and nearby visitors. Ample parking and easy accessibility make it convenient for both customers and staff. (id:43934)
400 - 45 Rideau Street
Ottawa, Ontario
Discover unparalleled lease opportunities for your business at 45 Rideau St, one of Ottawa?s top dynamic and sought-after locations. Right across the street is the huge bustling Rideau Centre and the O-train station, public transit, the Ottawa Convention Centre, Parliament, The NAC, and the historic ByWard Market to list just a few ? this PRIME commercial space offers everything you need to elevate your business. Other floors are available for lease, inquire with the listing agent. Move-in ready; this space is currently fitted up for office or training center usage with multiple offices, board rooms, training space, and work cubicles, turn-key and ready to go. (id:43934)
24 Precision Drive
North Grenville, Ontario
For Lease is 6120 sq/ft in total. Space possibly can be subdivided into two spaces with 2,940 sq/ft as minimum area. The building is a brand new 2024 build. Property is located in Industrial Park on the corner of Precision Dr and S Gower Dr close to Hwy 416. There are 2 washrooms in the Premises. There are two 14 x 14 overhead doors at grade level as well as 2 man doors on the property. Tenants will share parking proportionate to space occupied. Heat is natural gas indoor furnace HVAC system. Operating costs are estimated at $8 per sq/ft per annum plus utilities. Each potential unit will have 100A 120/208V-3 phase power to the building. Ceiling low side is 20', high side has 24' with a rigid frame beam reducing that area to 17'. Don't wait call today... (id:43934)

