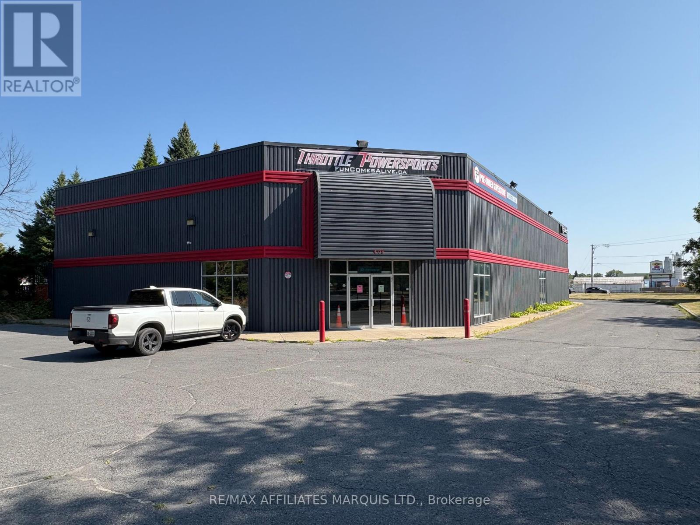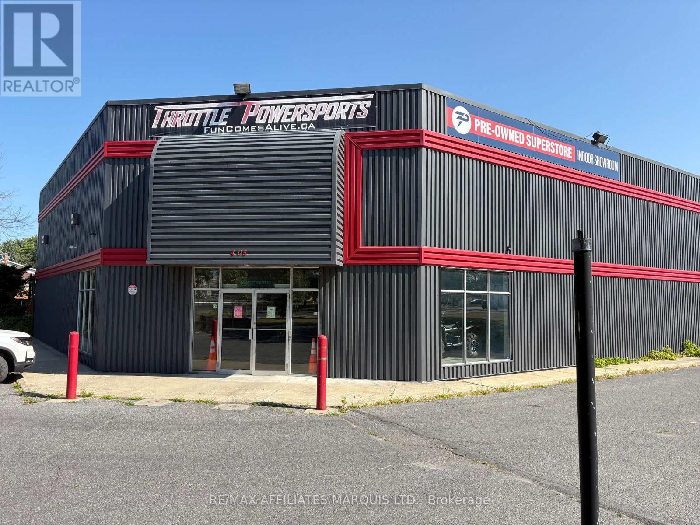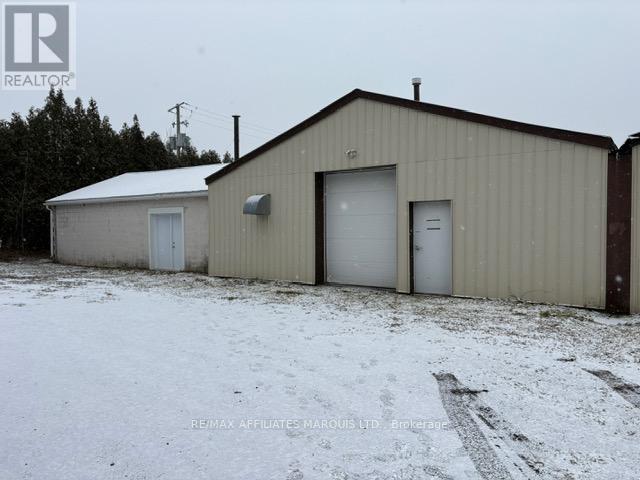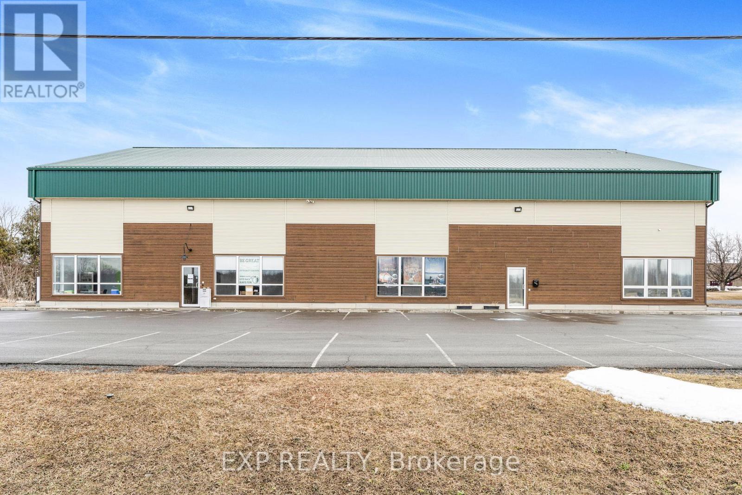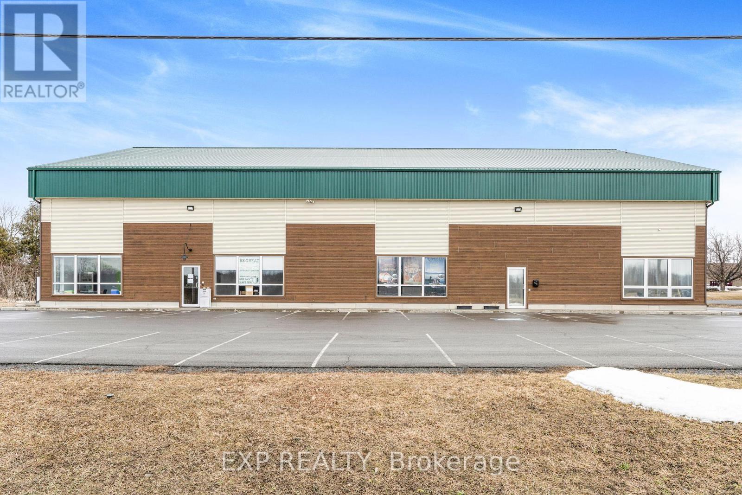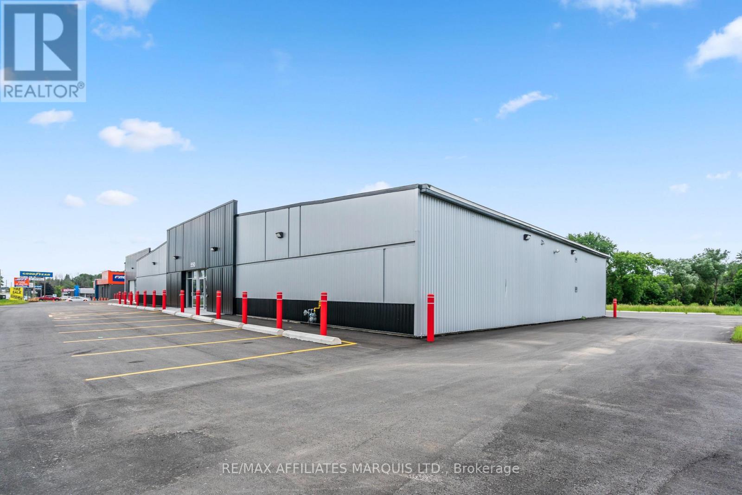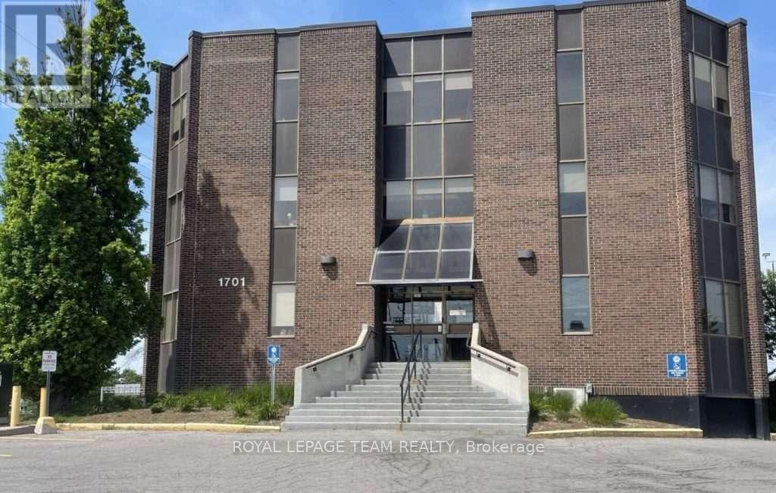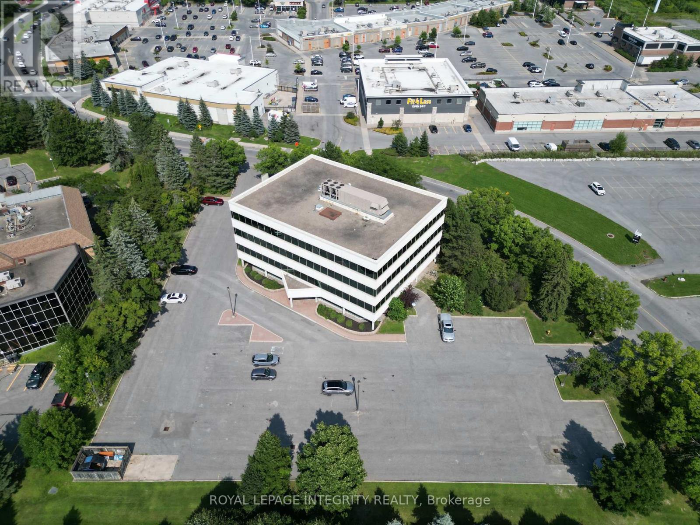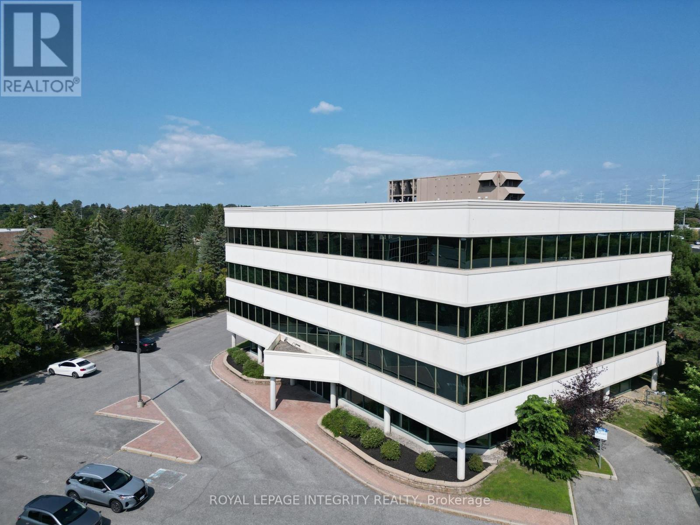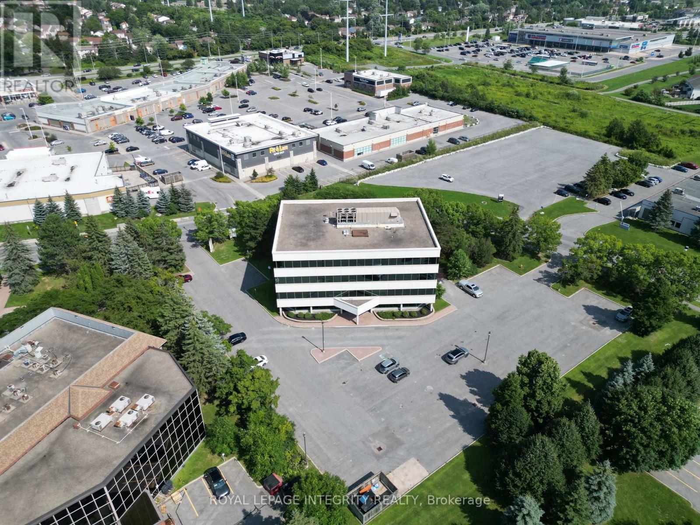We are here to answer any question about a listing and to facilitate viewing a property.
405 Ninth Street W
Cornwall, Ontario
This is a 12,694 sq ft commercial retail building with 9,641 sq ft & 3,053 sq ft of mezzanine area located on one of Cornwall's busiest streets and just across the Road from the Smart Centre mall and Walmart Superstore. It is situated on over 1.25 acres of land with a large paved lot and fenced in compound area. Ceiling heights vary from 17'+/- to 9'+/- under the mezannine. There is more than 25 car parking space on site. The property is being offered both for sub-lease and long term lease by agreement with the current Tenant and Landlord. The property can be accessed from two streets Brookdale Ave & Cumberland St. Net to the Landlord Rent is $13.50 per sq ft per annum for the main floor plus $5.50 per sq ft for the mezzanine floor area. Operating costs are available on request. Occupancy is immediate. (id:43934)
405 Ninth Street W
Cornwall, Ontario
This is a 12,694 sq ft commercial retail building with 9,641 sq ft on the main floor & 3,053 sq ft of mezzanine area located on one of Cornwall's busiest streets and just across the Road from the Smart Centre mall and Walmart Superstore. It is situated on over 1.25 acres of land with a large paved lot and fenced in compound area. Ceiling heights vary from 17'+/- to 9' +/- under the mezzannine. There is more than 25 car parking space on site. The property is being offered for Lease from the Landlord commencing Nov. 1 2026, and may be available immediately by sublease from the existing Tenant under MLS X12348435. The property can be accessed from two streets Ninth St. & Cumberland St. Net to the Landlord Rent is $13.50 per sq ft per annum for the main floor plus $5.50 per sq ft for the mezzanine floor area. Operating costs for 2024 were approximately $6.20 per sq ft per annum. (id:43934)
4 & 5 - 2107 Second Street W
Cornwall, Ontario
Units 4 & 5 at 2017 Second St West, total some 2,600 sq ft of main floor area at the rear of the building. There is one 10' x 9' overhead door and one double man door accessing the space. The space is available immediately and in part has catherdal ceiling with a max height of approximately 16 ft & 9 ft m/l at the eaves with a floor area of approximately 1,730 sq ft and an a large adjacent connected room with approximately 864 sq ftt. There are 2 washrooms in the Premises (1 x 3pc and 1 x 2pc). The Lease is fully gross to the tenant at $13.00 per sq ft per annum or $33,800 per yr plus HST. Rent is subject to annual increases that equal the percentage year over year change in the CPI for Canada. In the event the tenant has an active use other than warehouse, the Landlord reserves the right to adjust the Rental rate in line with the tenant's projected utility costs. (id:43934)
301 Industrial Boulevard
North Glengarry, Ontario
4560 SQFT This well-maintained newly built industrial building presents a rare opportunity for anyone seeking a versatile space in the heart of Alexandria's industrial district. Offering a total of 4650 square feet, the property is currently configured into two main areas, allowing for the ability to have both warehouse and office space. The building boasts an impressive 27-foot ceiling height at the peak and 20-foot on edges in the warehouse space, ideal for accommodating industrial racking, machinery, or specialized equipment. One 14.5-foot overhead garage door allows for efficient loading, unloading, and easy access for large commercial vehicles. Strategically located in a well-established industrial corridor, this property provides excellent connectivity to regional transportation routes, making it a desirable location for logistics, warehousing, light manufacturing, or service-based businesses. The flexibility of the layout, combined with the buildings structural integrity and clear span interior, makes it suitable for a wide range of commercial applications. If your a business owner in need of a professional, scalable space, 299 Industrial Blvd offers both functionality and long-term value in a growing economic area. (id:43934)
299 Industrial Boulevard
North Glengarry, Ontario
4560 SQFT This well-maintained newly built industrial building presents a rare opportunity for anyone seeking a versatile space in the heart of Alexandria's industrial district. Offering a total of 4650 square feet, the property is currently configured into two main areas, allowing for the ability to have both warehouse and office space. The building boasts an impressive 27-foot ceiling height at the peak and 20-foot on edges in the warehouse space, ideal for accommodating industrial racking, machinery, or specialized equipment. One 14.5-foot overhead garage door allows for efficient loading, unloading, and easy access for large commercial vehicles. Strategically located in a well-established industrial corridor, this property provides excellent connectivity to regional transportation routes, making it a desirable location for logistics, warehousing, light manufacturing, or service-based businesses. The flexibility of the layout, combined with the buildings structural integrity and clear span interior, makes it suitable for a wide range of commercial applications. If your a business owner in need of a professional, scalable space, 299 Industrial Blvd offers both functionality and long-term value in a growing economic area. (id:43934)
550 Stewart Boulevard
Brockville, Ontario
Address: 550 Stewart Blvd. Zoning - C4 in Brockville Building area = 4,282 sq. ft. rentable floor area available with full metal liner panel height ranges from approximate 13 on side to about 18 in centre. Unit has its own entrance, OH door, 2 piece washroom, HVAC, electrical panel. Electrical for each unit is 200AMP - 120/208Volt. There is a two piece bathroom in the building. Basic Rent: $13.00/sq ft/annum fully net to Landlord for the 1st year of a 5 yr min lease. Basic Rent will increase by $0.25 per sq ft per annum in each year of the term In addition to Basic Rent, Tenant to be responsible for 22.8% of Operating Costs for 2025 estimated at +/- $8.00 sq ft per annum. Realty Taxes are an estimate. Property is not assess as yet for taxes due to construction and reno's. Tenant to pay utilities and other costs typical to a tenant of commercial space with Care free net to the Landlord lease. Main electrical room is 130 sq. ft and serves both buildings, tenant not to have access (main service for both buildings is 600AMP 3 phase, 120/208V) (id:43934)
216 - 1956 Robertson Road
Ottawa, Ontario
Professional Office Space for Lease in the heart of Bells Corners, this second-floor office space is ideal for startups, growing businesses, or professional firms seeking a well-managed and recently upgraded building. This 2,315 sq. ft. suite features 10 enclosed offices with flexible layout potential, divisible to accommodate a variety of tenant requirements, perfect for creating boardrooms, open-concept work areas, or kitchenette spaces to suit your operational needs. Large windows throughout provide excellent natural light, creating a bright and inviting work environment. Recent updates include fresh paint, new carpeting, and modern window blinds, ensuring a clean and professional appearance. Additional highlights: Ample surface parking for staff and visitors. Walking distance to a wide range of amenities, including restaurants, retail stores, and essential services. Lease Details: Rental Rate: $12.50/SF/year, Additional Costs (Property Tax, Condo Fees, Misc.): $16.10/SF/year. Plus applicable HST. (id:43934)
Ll22 - 1701 Woodward Drive
Ottawa, Ontario
Excellent sublease opportunity for well-located office space on Woodward Drive! Offering attractive lease rates and a flexible short-term sublease (with potential to secure a longer term), this bright and functional unit features a welcoming reception/waiting area, two spacious private offices, an open work area suitable for multiple workstations, and a kitchenette with sink. The building provides elevator access, on-site parking, and pylon signage for added visibility. Conveniently positioned with public transit at the doorstep and immediate access to HWY 417 East & West, making it ideal for commuters and clients alike. Additional Rent Estimate for 2026 is $15.30 psf. Available immediately! (id:43934)
310 - 135 Michael Cowpland Drive
Ottawa, Ontario
This bright and efficient third-floor office suite offers approximately 1,388 rentable square feet with direct access from the elevator lobby. Ideally situated at the entrance to the South Kanata Business Park, the property provides excellent visibility, easy access to major routes, and close proximity to a wide range of nearby amenities. The space features a flexible open-concept layout with a boardroom near the entrance, making it an ideal size for small to mid-sized professional teams seeking a modern and functional workspace. On-site surface parking is included at no additional charge, with a generous ratio of three spaces per 1,000 square feet, and common area washrooms are conveniently located on each floor. The net rent starts at $12.00 per square foot in the first year, with annual escalations, while operating costs-including all utilities-are estimated at a very reasonable $12.50 per square foot for the current year.For tenants requiring additional space, the adjacent 4,400 square foot suite (Unit 300) can also be leased together with this unit, providing up to 5,788 rentable square feet in total. This property offers an excellent opportunity for businesses seeking bright, cost-effective office space in a professional setting, surrounded by coffee shops, restaurants, and walking trails that support a balanced work environment. (id:43934)
300, 301, 310 - 135 Michael Cowpland Drive
Ottawa, Ontario
This bright and functional third-floor office suite offers approximately 5,788 rentable square feet with direct access from the elevator lobby. Ideally located at the entrance to the South Kanata Business Park, the property provides excellent visibility, convenient access to major routes, and a wide range of nearby amenities. The space is currently configured as a mostly open-concept layout with a welcoming boardroom near the entrance, offering flexibility for a variety of office uses. On-site surface parking is included at no additional charge, with a generous ratio of three spaces per 1,000 square feet, and common area washrooms are available on each floor. The net rent starts at $12.00 per square foot in the first year, with expected annual escalations, while operating costs including all utilities are estimated at a very reasonable $12.50 per square foot for the current year. The total rentable area combines Unit 300, offering 4,400 square feet, and Unit 310, offering 1,388 square feet. A staff kitchenette or lunchroom area can also be added to Unit 300, increasing the total area by approximately 300 square feet. Units can be leased together or separately, depending on space requirements.This property offers an excellent opportunity for businesses seeking bright, efficient, and cost-effective office space in a professional setting, with coffee shops, restaurants, and walking trails all within easy reach-supporting a balanced and enjoyable work environment. (id:43934)
300 - 135 Michael Cowpland Drive
Ottawa, Ontario
This bright and versatile third-floor office suite offers approximately 4,400 rentable square feet with direct access from the elevator This bright and versatile third-floor office suite offers approximately 4,400 rentable square feet with direct access from the elevator lobby. Located at the entrance to the South Kanata Business Park, the property provides excellent visibility, convenient access to major transportation routes, and close proximity to a variety of nearby amenities. The suite features a mostly open-concept layout with a welcoming boardroom near the entrance, providing a flexible workspace that can easily accommodate a range of office configurations. A staff kitchenette or lunchroom area can also be added, increasing the space by approximately 300 square feet. On-site surface parking is included at no additional charge, with a generous ratio of three spaces per 1,000 square feet, and common area washrooms are available on each floor.The net rent starts at $12.00 per square foot in the first year, with annual escalations, while operating costs-including all utilities-are estimated at approximately $12.50 per square foot for the current year. For tenants seeking additional space, the adjacent 1,388 square foot suite (Unit 310) can be leased together with this unit for a total of 5,788 rentable square feet. The 1,388 square foot suite can also be leased separately for those tenants looking for less space. This property offers an ideal setting for businesses looking for bright, efficient, and cost-effective office space in a professional environment, surrounded by excellent local amenities including restaurants, coffee shops, and walking trails-all within a short walk or drive. (id:43934)
5977 Hazeldean Road
Ottawa, Ontario
6,000 SF office space remaining. Multiple offices and meeting rooms. Outside storage compound approx. 10,000 SF available at an additional cost. Ample free parking is available on site. 6-minute drive to HWY 417 at either Carp Road or Terry Fox Drive (id:43934)

