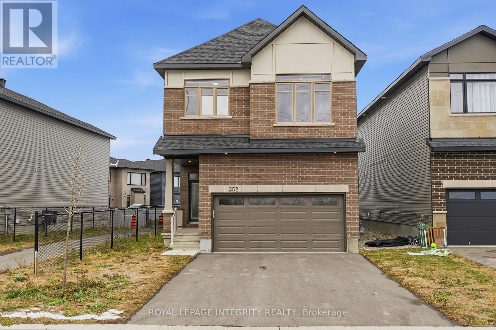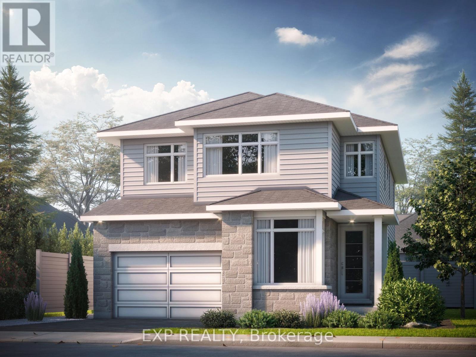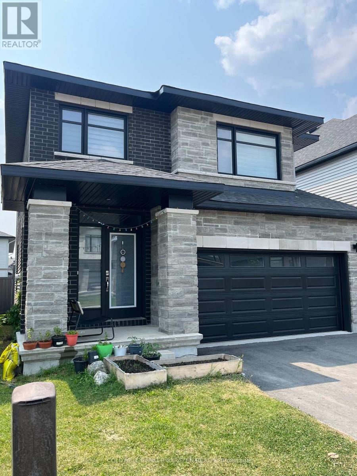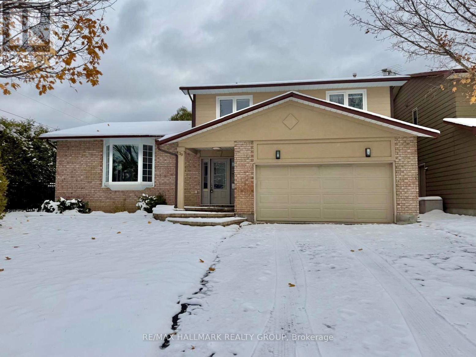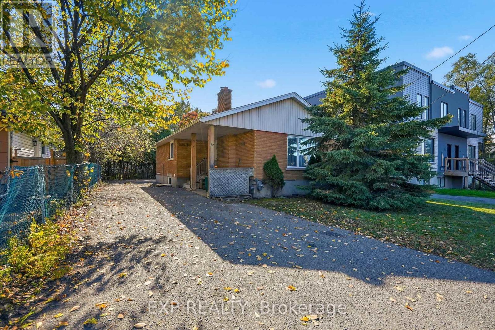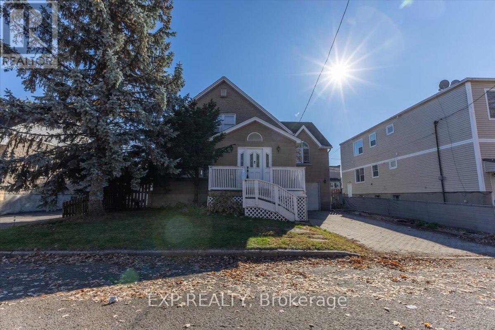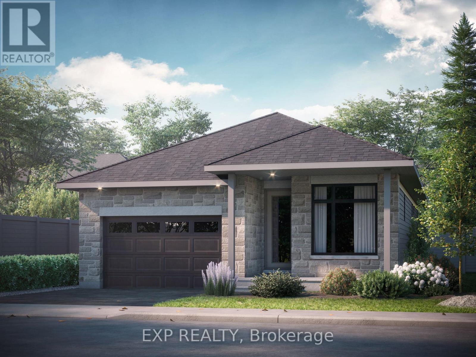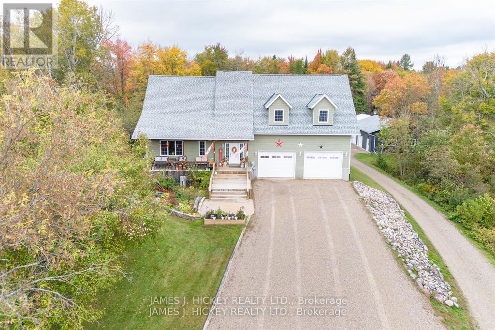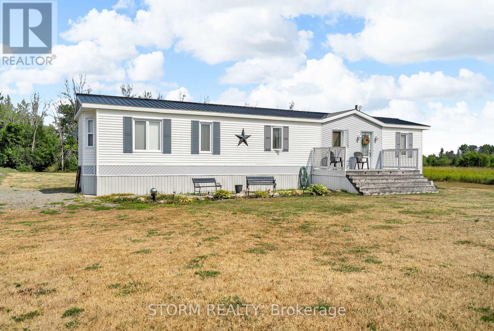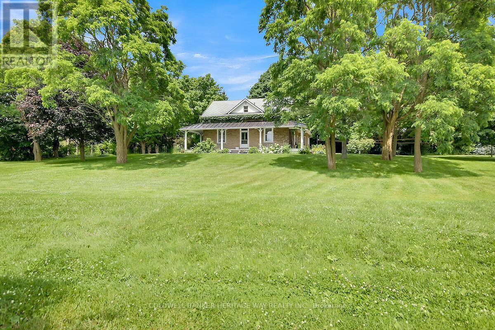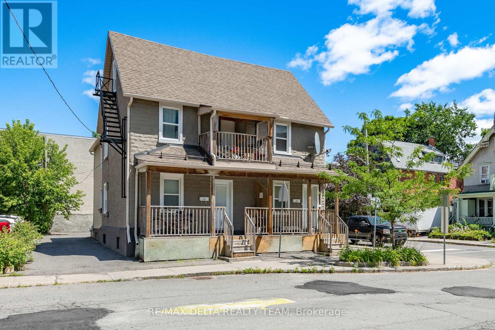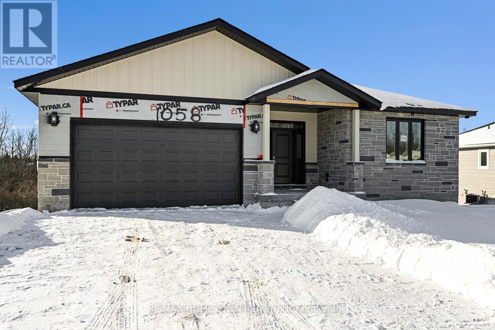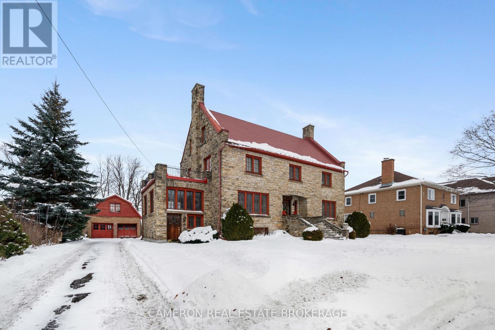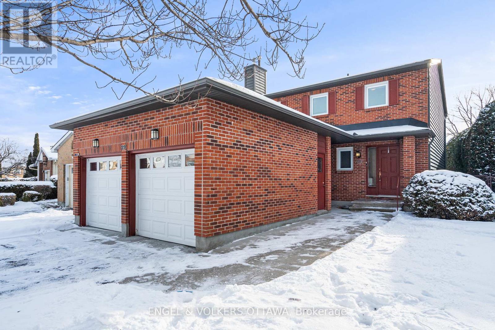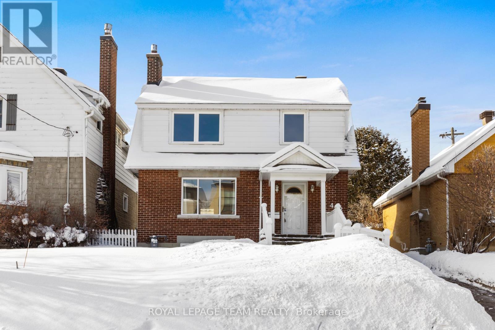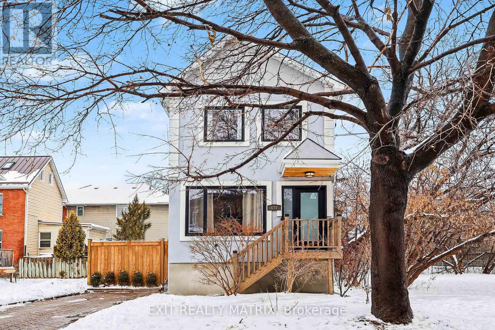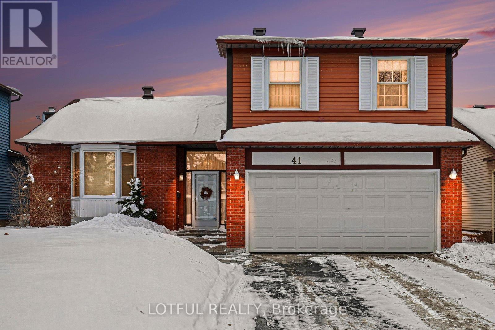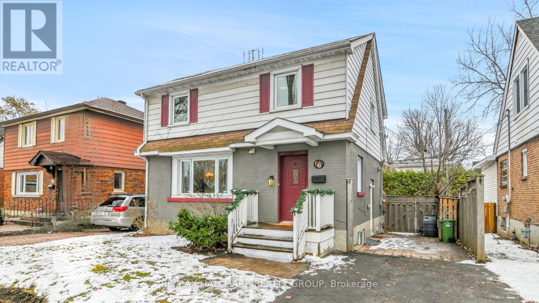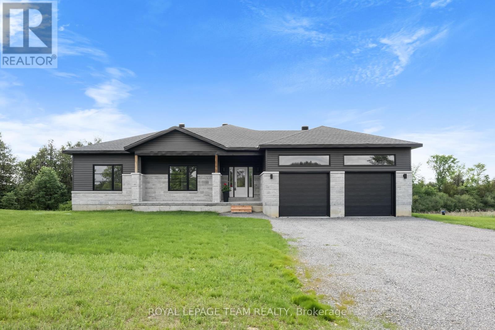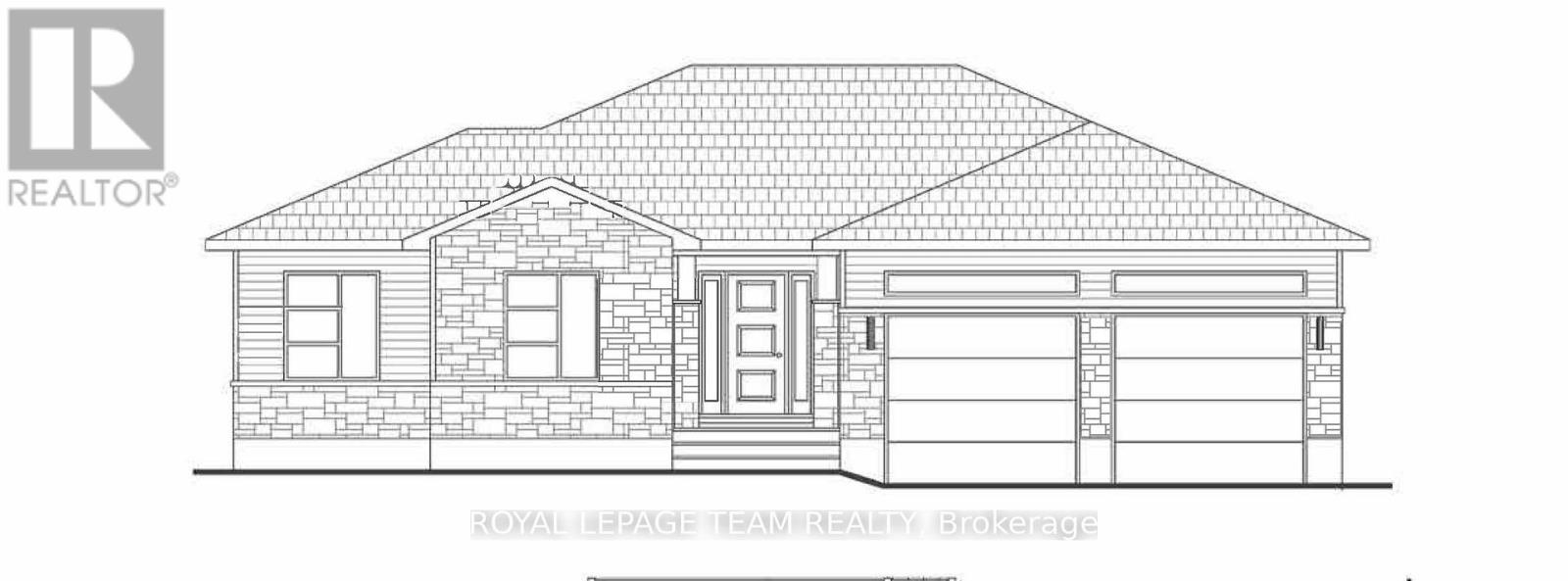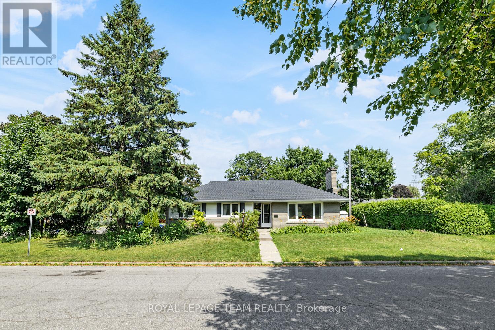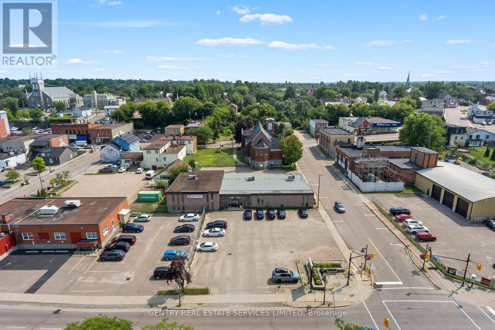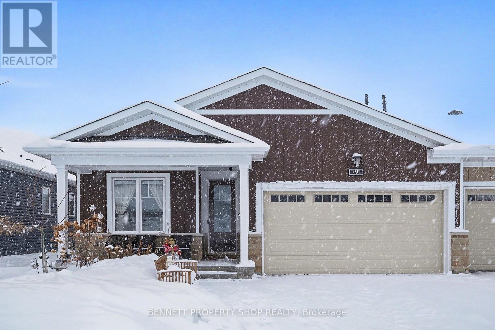We are here to answer any question about a listing and to facilitate viewing a property.
352 Monticello Avenue
Ottawa, Ontario
Beautifully built by Claridge, this 4 bedroom, 3.5 bathroom detached home offers exceptional value in West Ottawa. Situated on a premium lot beside a walking path and backing onto a park with no rear neighbours, this property combines privacy, convenience, and an unbeatable location. Step into a bright, inviting foyer featuring a generous front hall closet and a stylish mudroom complete with a built-in bench and walk-in closet-perfect for busy families. The open-concept living, dining, and kitchen area is filled with natural light, showcasing gleaming hardwood floors and a spacious layout ideal for both everyday living and entertaining. The chef's kitchen is a showstopper, boasting stainless steel appliances, quartz countertops, and upgraded white cabinetry designed with both beauty and function in mind. Upstairs, you'll find 4 spacious bedrooms and 2 bathrooms. The primary retreat features a luxurious five-piece ensuite with a double vanity, soaker tub, and glass stand-up shower, plus an oversized walk-in closet.3 additional well-sized bedrooms share a modern four-piece main bathroom. A convenient second-floor laundry room completes the upper level. The fully finished basement adds even more living space with an open workspace or recreation area and another full four-piece bathroom- perfect for guests or teens. Outside, enjoy parking for four vehicles, including a double car driveway. Located just off Terry Fox Road with quick access to Highways 417 and 416, this home is steps from parks, pathways, and only a five-minute walk to Walmart and the full suite of amenities in Kanata South. This incredible opportunity won't last-reach out today to book your private viewing! (id:43934)
267 O'donovan Drive
Carleton Place, Ontario
Be the first to live in this brand new Patten Homes' Inverness model on a premium, corner lot. This 4 bedroom + den 2 storey home in the desirable community of Mississippi Shores will be completed in February 2026! Steps from the Mississippi River and nearby parks, this home offers a quiet lifestyle with excellent walkability and modern conveniences. Features include an efficient open layout, second-floor laundry, gas fireplace, central air, garage door opener, and central vac rough-in. A full unfinished basement provides great future potential. Located in a peaceful pocket of Carleton Place, close to shops, restaurants, schools, healthcare, and minutes to major highway access for easy commuting. Enjoy small-town charm with modern comfort in a thoughtfully designed neighbourhood perfect for low-maintenance living. (id:43934)
248 Dagenham Street
Ottawa, Ontario
Nestled on a prestigious Westwood neighborhood of Sittsville. This home offers luxury living, high ceilings, mud room, 4 spacious bed rooms, open concept kitchen with an island to entertain the guests. This large sun filled home has loads of space for your growing or extended family especially, one being the bonus room or loft on the second floor. The gas fireplace as well as a breakfast area and then good sized dining room or flex space. The wider Hardwood staircase takes you to the second floor where the primary suite includes 5pc bath and custom walk-in closet/dressing room. Close to new elementary and High schools, shopping, public transportation and recreation facilities. Double car 18 x 20 garage with inside entry. All name brand appliances are bonus. Larger windows and lots of sun light., Flooring: Hardwood, tile, Carpet Over & Wood. (id:43934)
30 Lillico Drive
Ottawa, Ontario
Nestled on a quiet family friend street, this beautifully upgraded 4+1 bedroom, 4 bathroom home offers three levels of living space with tasteful updates throughout. The exterior offers mature cedar hedges, sprawling lawns, rear patio deck for entertainment, decorative interlock hardscaping, and parking for 4 in the surfaced laneway plus double car garage. The foyer greets you with immediate access to closets, a convenient powder room, and the double car garage. The formal living and dining rooms are spacious, filled with natural light, and offer hardwood flooring and overhead pot lights. Updated kitchen boasts granite counters, tiled backsplash, abundance of cabinetry and drawers, centre island, includes the stainless steel appliances, and offers a secondary eating area. Off the kitchen, the open concept family room is sizeable and has custom built in shelves and cubbies anchoring the fireplace. A main-floor laundry/mudroom adds to the everyday convenience. Upstairs, the primary suite is a true retreat with both a walk-in and double closet plus a luxurious 3-piece ensuite complete with glass walk-in shower. Three additional bedrooms, all with premium hardwood flooring, are served by an updated 4-piece bathroom. The lower level is bright and airy with soaring ceilings and laminate floors. A large recreation room, games area with wet bar, additional den/home office, and a huge storage/utility room provide exceptional versatility. Located in Hunt Club in close proximity to parks, shopping, and transit! Some photos virtually staged. 24 hours irrevocable. (id:43934)
1554 Baseline Road
Ottawa, Ontario
Incredible Investment Opportunity! All brick bungalow with legal secondary unit in prime rental location! Amazing cashflow grossing over $6,200/M! 3 Bed 1 bath upper unit and unique 3 bed 3 bath lower unit. Upper unit features 3 spacious bedrooms, a large living room, updated kitchen and 4pc bath. The lower level apartment is uniquely designed with a common full kitchen & 3 spacious bedrooms each with a wet bar and full ensuite bath bringing in nearly $3,800/M in rental income. Bus service at your doorstep, minutes walk to Algonquin and all the amenities of College Square & Merivale Rd. Great access to the highway for easy commuting by car, bus or bike! Amazing future development potential on this 50ft x 98ft lot. New proposed zoning of MS2 (Mainstreet Zone 2) allowing for a large multi unit mixed use building. Turn key investment property- enjoy great cashflow while watching your land value soar in the years to come! (id:43934)
320 Joffre-Belanger Way
Ottawa, Ontario
Do not miss this opportunity for all buyers, investors and developers. This beautiful home is not only move-in ready but includes a site plan assessment for it's best use for redevelopment. This spectacular family home sits on a 4682sqft - R4UA zoned lot allowing for a 10 to 12 unit development. This home is a 3 bedroom, 3 bathroom detached dwelling with attached over sized single garage, large backyard and fully finished basement. The upgraded kitchen includes quartz counter-tops, stainless steel appliances and plenty of cupboard space. Live-in or rent out as you set out to re-develop this beautiful lot that has been assessed with a site plan from one of Ottawa's top architect firms - RJH Architecture! Don't miss out on this rare opportunity! Showings begin Sunday November 2nd during the Open House between 2-4pm. (id:43934)
731 Ploughman Place
Ottawa, Ontario
Brand-New Bungalow in Shea Village - Ready January 2026! Be the first to live in this beautiful, Patten Homes designed 1+den (or 2-bedroom), 2-bath detached bungalow featuring 9-foot ceilings, an electric fireplace, central air, and central vac rough in. The oversized single-car garage adds convenience and storage space. Located in sought-after Shea Village, where thoughtful design meets modern living. Enjoy a walkable community next to the Cardel Recreation Complex, close to schools, shopping, parks, and Stittsville's vibrant downtown. Experience small-town charm with easy access to Kanata's tech hub and major highways.A perfect opportunity to own a brand-new home in a growing, connected neighbourhood! (id:43934)
44a Main Street
Laurentian Hills, Ontario
This BEAUTIFUL custom 3 + 1 bedroom family home features a roomy front foyer leading to the living room and spacious kitchen with gorgeous vaulted ceilings, solid Hickory cupboards, granite counter tops, super Island with seating for 5, custom commercial appliances, huge walk-in pantry, family room with gas fireplace, 2pc. bath and main floor laundry. Second level offers a large primary bedroom with walk-in closet and 3pc. en suite with large jacuzzi tub, 2 additional bedrooms and 4pc. bath. Basement features spacious 4th bedroom, Rec room, 3pc. bath. 32' x 32' attached heated garage features 16' ceilings and plus an additional 32' x 40' heated garage with double carport. Even has a maple sugar prep building. Gas Heat/Central Air. All this and more on a 1.49 acre Lot. Don't miss it! Call today. 24hr irrevocable required on all Offers (id:43934)
4905 Archer Road
South Dundas, Ontario
Flooring: Cushion, Escape to the tranquility of country life with this remarkable property nestled on 100 acres of pristine land that has been farmed organically. Located in South Dundas, this property offers a rate opportunity for organic farming enthusiasts and those seeking a peaceful lifestyle away from the hustle and bustle of the city. The property features two bedrooms and one large bathroom with a jacuzzi tub and shower. There is a heated Quonset Hut which is a spacious garage that it approximately 36 x 60 that provides ample storage and workspace with large 10 foot doors. Out of the 100 acres of land, there is approximately 50 acres of bush and 45 acres of workable organic land, with the home sitting on approximately 5 acres. Whether you're dreaming of starting an organic farm, expanding your homestead, or creating a serene getaway, this property offers endless possibilities. (id:43934)
120 Kilmarnock Road
Montague, Ontario
Step back in time without sacrificing comfort in this beautifully preserved circa 1830 stone residence, set on a serene and picturesque lot. Modern updates have been thoughtfully integrated to enhance functionality while preserving the home's historical integrity offering the best of both worlds where history and comfort meet in perfect harmony complementing the home's vintage charm. The formal living room with centrally appointed fireplace provides an elegant space for entertaining, complete with classic detailing and cozy ambiance. The heart of the home is the open-concept kitchen, thoughtfully updated and featuring a central island perfect for gathering, cooking, and casual dining. Lovingly cared for over the years, this special home blends original details with thoughtful updates, creating a unique and inviting space ready for its next chapter. This character-filled residence offers three spacious bedrooms, two baths, a formal living room, an open-concept kitchen with large island, plenty of cabinetry and adjacent dining room as well as a spacious family room and main floor laundry/mudroom ideal for both everyday living and entertaining. As an added bonus, the detached building houses a single car garage and full basement making it ideal for a workshop, studio or could easily be converted into a guest house. Set amid lush, beautifully landscaped grounds, the home enjoys an exceptionally private and tranquil setting. Lovely waterfront has a small sliver of land owned by Parks Canada yet this luxurious property has the rare privilege of using the waterfront exclusively. Enjoy those beautiful sunsets on the 83 ft of waterfront, close to Smiths Falls and Merrickville and just around the corner from the Kilmarnock Locks. Welcome Home! (id:43934)
437-439 Booth Street
Ottawa, Ontario
Investors and Developers take note! Prime investment opportunity on a 40.17' x 71.90' corner lot in the HEART of West Centre Town. Walk to Little Italy where you'll enjoy countless restaurants and cafes. Steps from Dow's Lake, Chinatown, LeBreton Flats, LRT & Transit, the Glebe, parks, schools, Carleton U, Civic Hospital & Heart Institute, highway 417 and much more. Multi unit offering the flexibility of immediate rental income until you are ready to develop. According to the City of Ottawa - this lot could potentially allow for low rise apartments, up to 8 units. Further, it may allow for commercial on the main level with residential on top.**All zoning and development options are subject to approvals by the City of Ottawa. Buyer to verify** Maintained by the same owners for almost 40yrs and only 15 minutes to the Byward Market, U of O, Parliament Hill and the Downtown Core only adds to its appeal. If you are looking to invest in a vibrant, desirable and culture rich neighborhood, this one is for you! (id:43934)
1058 Shearer Drive
Brockville, Ontario
Introducing The Ridgeview - Elegant, efficient, and beautifully livable, The Ridgeview, brings a refined new take on a proven favourite. Crafted by a trusted local builder, this 1,640 sq. ft. bungalow showcases subtle design updates and elevated finishes throughout all on a premium walkout lot in the desirable Bridlewood community. From the moment you arrive, the home's inviting architecture and covered entry create an immediate sense of welcome. Inside, an airy open-concept layout connects the kitchen, dining, and great room spaces that is ideal for gatherings or quiet evenings alike. Generous windows flood the home with natural light, while a covered rear terrace provides the perfect setting to unwind and enjoy the outdoors in privacy and comfort. Three spacious bedrooms are smartly arranged for function and flow. The primary suite offers a calm retreat with a large walk-in closet and a spa-inspired ensuite. As always, attention to detail and thoughtful craftsmanship define this builders work from the 9-foot ceilings and quartz kitchen surfaces to the energy-efficient casement windows and comfort-insulated basement floor. An impressive full 9-foot walkout lower level adds tremendous versatility easily finished for extra living space, a home gym, or guest suite and enhances both the lifestyle value and future return on investment. High-efficiency gas heating, central air conditioning, on-demand hot water, and quality finishes throughout complete this exceptional new build. The Ridgeview's timeless design, reimagined for todays living. (id:43934)
425 Second Street E
Cornwall, Ontario
ICONIC AND HISTORIC RESIDENCE in downtown Cornwall, custom built by the original owner. This 3,000 sqft home features 4 fireplaces and has numerous custom designed/built-in features & quality finish you will find difficult to replace in today's real estate world. The home was originally built by a local renowned doctor on a 100'x264' lot with an oversized detached 1.5 storey two-car garage/workshop for his home & medical practice. Today, the home could easily be suited/used for and is zoned to accommodate home office use with a private entry, or alternatively could easily accommodate a very unique in-law suite in a great downtown location. Numerous updates to the home include the stone work, which was repointed and the roof replacement with an everlasting metal roof completed by the previous owner. Much of the original hand-crafted woodwork throughout this very special home has been retained and the home has been well maintained unusual to many homes of this vintage. Seller requires SPIS signed & submitted with all offer(s) and 1 full business days irrevocable to review any/all offer(s). (id:43934)
336 Wiltom Drive
Madawaska Valley, Ontario
Discover serene luxury with this executive waterfront home set on approximately 4.5 private acres on a sloping lot and over 200' of owned shoreline, at the end of a quiet paved road. This stunning property boasts a newly installed kitchen featuring premium Cafe appliances and quartz countertops, perfect for culinary enthusiasts. The spacious living room, complete with wood-burning fireplace, is ideal for holiday entertaining or relaxing amongst yourselves. The main floor offers ultimate convenience with a laundry room and 3 well-appointed bedrooms, including a primary suite featuring a luxurious jetted tub and walk in closet. The partially finished lower level, with walkout access has an abundance of space including rec room with 2nd wood-burning fireplace, office or den and a large unfinished space ready to turn into whatever you dream! Outside, enjoy expansive shoreline views of Trout Lake. Tastefully furnished, this home is move-in ready. A rare gem of privacy and peace. 24 hours irrevocable on all offers (id:43934)
29 Valley Ridge Street
Ottawa, Ontario
Welcome to 29 Valley Ridge, a beautifully maintained three-bedroom, two-and-a-half-bath home in one ofNepean's most sought-after communities. This bright and inviting property features freshly paintedinteriors, an updated entrance (2022), a finished basement, and a practical layout that flows toward a sun-filled backyard with southern exposure and a meticulously maintained pool. The upper level offers threewell-appointed bedrooms, including a spacious primary suite with its own private ensuite. Recentmechanical upgrades include a new furnace, AC, and hot water tank (all 1 year old), along with customwindow dressings added approximately 3.5 years ago. Complete with a two-car garage and surrounded byparks, schools, shopping, and walking paths, this home offers comfort, convenience, and a truly enjoyablelifestyle. (id:43934)
242 Fairmont Avenue
Ottawa, Ontario
This well-maintained family home has been in the same family for over 60 years and offers a mix of classic charm and practical updates. Highlights include ample parking, high and dry lower level with laundry, storage, and potential for future development. Driveway recently paved, furnace and A/C are new; coupled with gas fireplace in living room to provide year round comfort! Located near both the new and old Civic hospital locations and across from Fairmont Park! Overall, most major systems are in excellent condition, with only cosmetic updates needed to personalize this solid foundation. This home offers location, structural integrity, and long-standing family stewardship; a cosmetic refresh will elevate an already solid, safe, and comfortable residence. Don't miss the opportunity to own in this Civic Hospital/Fairmont Park corridor within the Glebe Collegiate catchment. GO AND SHOW. 24h irrevocable on all offers. (id:43934)
177 Hawthorne Avenue
Ottawa, Ontario
*OPEN HOUSE: Sunday, February 22nd from 2PM-4PM.* Tucked away in the beautiful neighbourhood of Old Ottawa East, this turnkey 3-bedroom, 2-bathroom detached home has been thoughtfully renovated and well cared for over the years. Just steps from the Rideau Canal, Rideau River, Main Street, Lansdowne, and the Glebe, it offers both convenience and community. Step inside to a bright, airy entrance that leads into the open living, dining, and kitchen area. The layout makes smart use of space, and the main level also includes a convenient powder room. Upstairs, natural light pours in through two large skylights and oversized windows, brightening the hallway and bedrooms. The primary features a walk-in closet and a stylish panel accent wall. Two additional bedrooms and a renovated 5-piece bathroom complete this level. Downstairs, a newly carpeted basement provides a versatile bonus space, great for movie nights, a playroom, or extra storage. Throughout the home, large windows and beautiful hardwood floors add tons of warmth and character. Outside, you'll find a generous fully fenced yard and a brand new 8x6 shed set on a concrete pad, ideal for storing gardening and lawn equipment. With easy highway access and a location close to shops, dining, trails, and parks, this home is perfect for anyone who wants to be near the city's best amenities while still enjoying Ottawa's green spaces and vibrant community life! (id:43934)
41 Pattermead Crescent
Ottawa, Ontario
Welcome to this spacious and beautifully maintained family home offering a bright, functional split-level layout and over 2,300 sq ft of living space. Step inside to a sun-filled foyer with soaring ceilings and an inviting open-concept feel. The main level features generous living and dining areas, perfect for entertaining, along with a warm family room complete with custom built-in shelving. The updated kitchen is a true standout, showcasing modern cabinetry, stainless steel appliances, a sleek backsplash, and a large island with seating-ideal for everyday living and hosting guests. Upstairs, you'll find four well-proportioned bedrooms, including a spacious primary retreat with its own ensuite bathroom, plus an additional full bath on this level. The finished lower level provides exceptional bonus space with a large recreation room, wet bar, and flexibility for a home gym, office, or movie nights. Enjoy the fully fenced backyard with an expansive deck-perfect for summer BBQs and outdoor relaxation. Situated on a 0.114-acre (approx. 4,983 sq ft) lot. Conveniently located close to parks, schools, transit, and everyday amenities, this is the perfect home for growing families seeking comfort, space, and versatility. (id:43934)
6 Centennial Boulevard
Ottawa, Ontario
Substantially renovated, charming 2-storey home with exceptional versatility and modern comfort in a prime walkable location-just steps from the vibrant "Main Street" Promenade with its eclectic shops, restaurants, and lively farmers market. Affordable single-family home with additional income to offset monthly costs. The main home features 3 bedrooms, 1.5 bathrooms, with high-end laminate flooring (wood look). Bright, inviting living room includes a wood-burning fireplace, a separate dining room (custom built-in cabinetry). The main-floor family room opens directly onto the rear deck-perfect for summer dining or weekend barbeques. Recently installed kitchen with shaker cabinetry, glass backsplash, quartz counters, & modern stainless-steel appliances, an ideal layout for family living or entertaining. A convenient main-floor powder room enhances everyday practicality. Upstairs, 3 sizeable bedrooms, each with ceiling light fixtures and generous closet space. Updated main bathroom includes a tub/shower, elegant vanity, mirrored medicine cabinet, + quality tile finishes. Vinyl-clad thermo-pane windows throughout allow for excellent natural light on every level. Bonus... the fully self-contained lower-level bachelor suite rented at $1,300 /mth.(all inclusive) until Sept.2026. This space features cork tile flooring, kitchenette (fridge, cooktop, hood vent). Full bathroom (corner shower) The unit has a large walking storage closet + a laundry room. This area can easily be integrated back into the main home to create a media room, with an additional full bathroom. Lovely private garden is a true urban retreat, offering mature landscaping plus a sizeable deck ideal for dining Al fresco. Enjoy an exceptional lifestyle just a short walk to the river, scenic pathways, top-rated schools, and all the energy of the Main Street Promenade-with quick access to the Glebe via the Flora Bridge. A perfect starter home or investment property, with nothing to do but move in and enjoy. (id:43934)
Lt 5 Harmony Road E
North Dundas, Ontario
Build your custom dream home on Lot Five in Winchester's Orchard Grove Development, a 2.25+ acre site close to the quaint and vibrant town of Winchester and the City Ottawa. The featured Empire model is approximately 1,700 sq ft bungalow with three bedrooms, two bathrooms, an open-concept layout, gourmet kitchen, 9-foot ceilings, double garage, and elegant stone-and-siding exterior. Envision starting your day in modern elegance with cozy comforts, surrounded by peaceful nature. This property offers ample tree coverage to ensure privacy, complemented by an apple orchard landscape throughout the development. Take advantage of this exceptional opportunity to build your future home in an idyllic setting. Many different models are available for this Lot. Don't miss your chance to live life to its fullest in these beautiful custom homes built by Moderna Homes Design Inc. (id:43934)
Lt 6 Harmony Road E
North Dundas, Ontario
Build your custom dream home on Lot Six in Winchester's Orchard Grove Development, a 2.25+ acre site close to the quaint and vibrant town of Winchester and the City Ottawa. The featured Arcadia model is approximately 1,900 sq ft bungalow with three bedrooms, two bathrooms, an open-concept layout, gourmet kitchen, double garage, and elegant stone-and-siding exterior. The home has 9-foot ceilings, and the living and dining area features a vaulted ceiling that provides an airy feeling of grandeur. Envision starting your day in modern elegance with cozy comforts, surrounded by peaceful nature. This property offers ample tree coverage to ensure privacy, complemented by an apple orchard landscape throughout the development. Take advantage of this exceptional opportunity to build your future home in an idyllic setting. Many different models are available for this Lot. Don't miss your chance to live life to its fullest in these beautiful custom homes built by Moderna Homes Design Inc. (id:43934)
467-469 Braydon Avenue
Ottawa, Ontario
Investment opportunity with LEGAL SDU, TWO hydro meters, TWO street numbers with separate entrances on a CORNER LOT in Riverview Park! Whether you're an investor chasing reliability or a buyer looking for a low-risk asset, this is a turnkey opportunity in a zero-vacancy zone, steps away to the Faculty of Medicine, the Ottawa Hospital, CHEO & NDMC, and minutes away from Train Yards shopping centre, LRT stations, trail, schools and HWY 417. Great cash flow with room to increase, currently at 6.04% cap rate. 467 Braydon Ave (Upper unit): 4 bedrooms, 1 bathroom, rented at $2,706/month; 469 Braydon Ave (Lower unit): 4 bedrooms, 1 full bathroom & 1 partial bathroom, rented at $2,478 /month; 4 parking spots, rented at $260/month. All major components are updated: Roof: 2025; Hot Water Heater(rental): 2025; Central AC: 2022; Furnace: 2020; All vinyl windows. Loads of value at a fantastic location for those who seek optionality! (id:43934)
270 Lake Street
Pembroke, Ontario
10,680 square feet of centrally located , divisible office space, with a Class "A" tenant already in place and occupying 1,963 square feet for the next 4+ years. Great opportunity for an owner/occupier/ or investor. (id:43934)
791 Coast Circle
Ottawa, Ontario
This beautifully upgraded residence features soaring 9-foot ceilings and a bright, open-concept main level designed for effortless living and entertaining. Hardwood flooring flows throughout, complemented by upgraded cabinetry, quartz countertops, a walk-in kitchen pantry, and abundant storage. The kitchen opens seamlessly to the living area, where a gas fireplace creates a warm and inviting focal point. A spacious walk-in front closet adds both function and polish at the entry. Set within the well-established and desirable Mahogany community of Manotick, known for its elegant streetscapes, natural surroundings, and refined village lifestyle, this Pratt model bungalow end-unit townhome offers an exceptional blend of sophistication, comfort, and low-maintenance living. The thoughtfully designed layout balances everyday comfort with entertaining ease and offers flexibility to suit a variety of lifestyles. The partially finished basement further enhances the home's versatility, featuring a third full bathroom, generous storage, and a well-sized bedroom that can be finished to add an additional 3rd bedroom, private office, or guest retreat. With its elevated finishes, adaptable living spaces, and prime location within one of Manotick's most desirable communities, this home presents a rare opportunity to enjoy luxury bungalow living with enduring appeal. 24 hours irrevocable on all offers. (id:43934)

