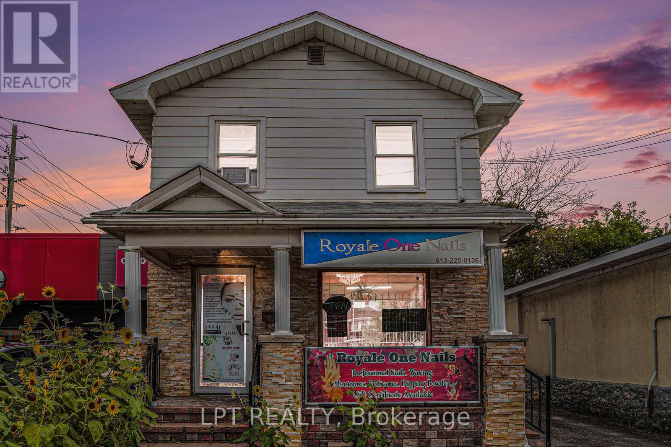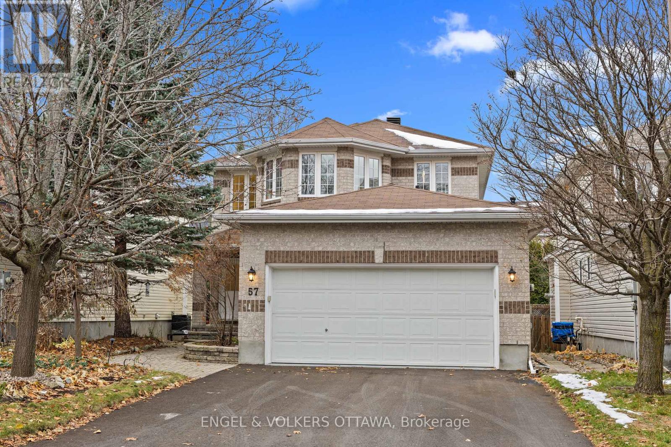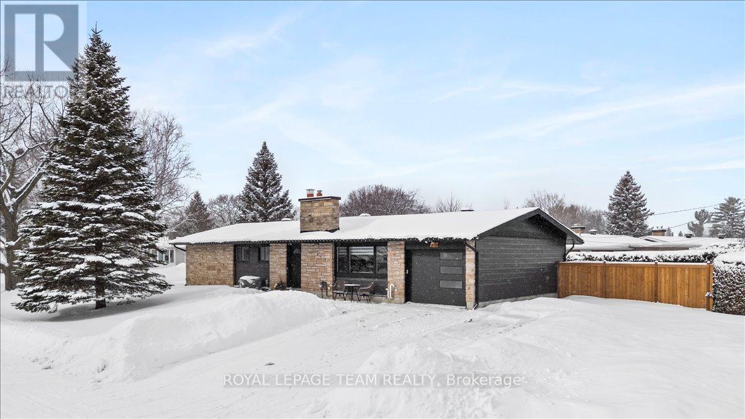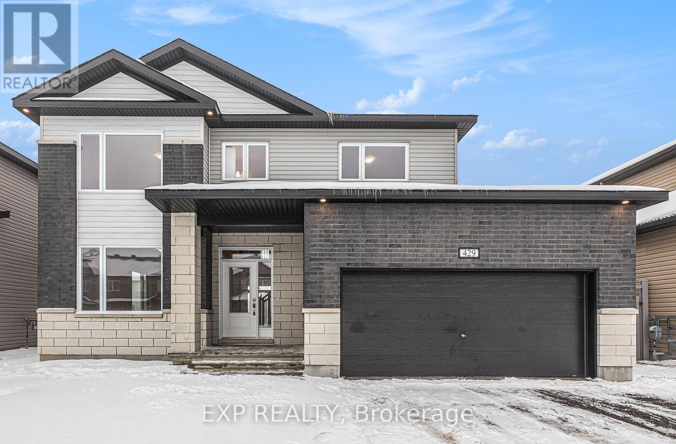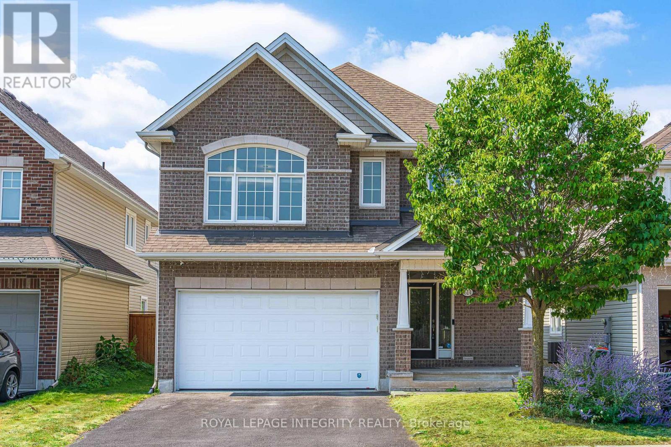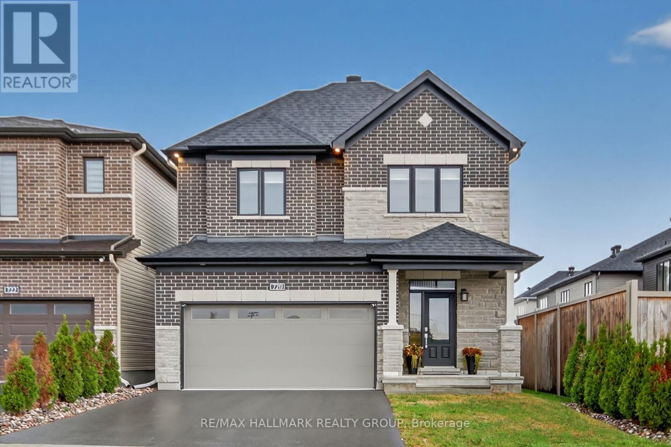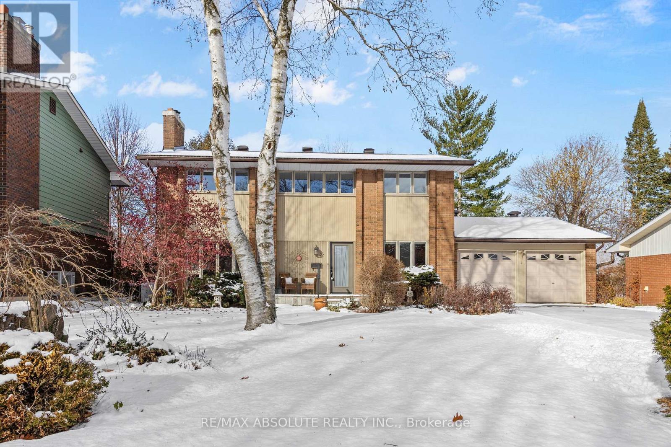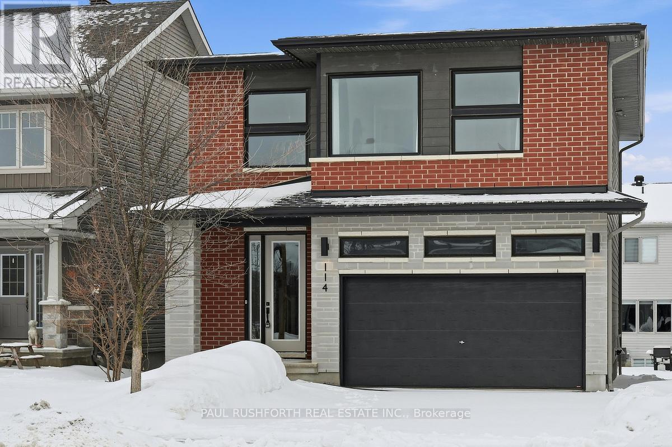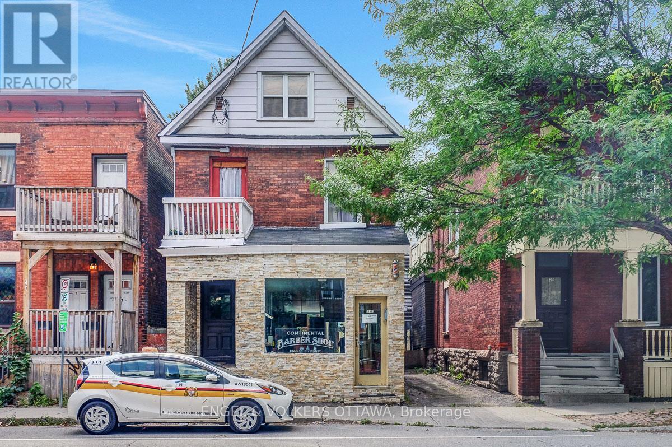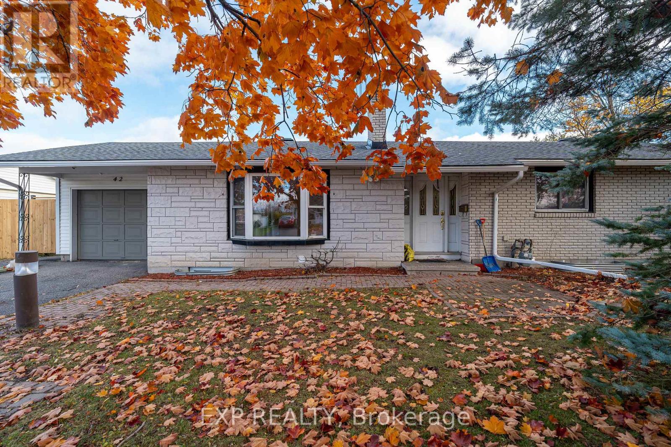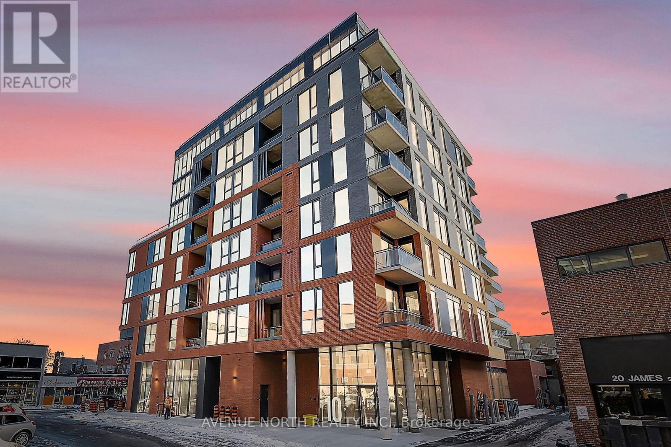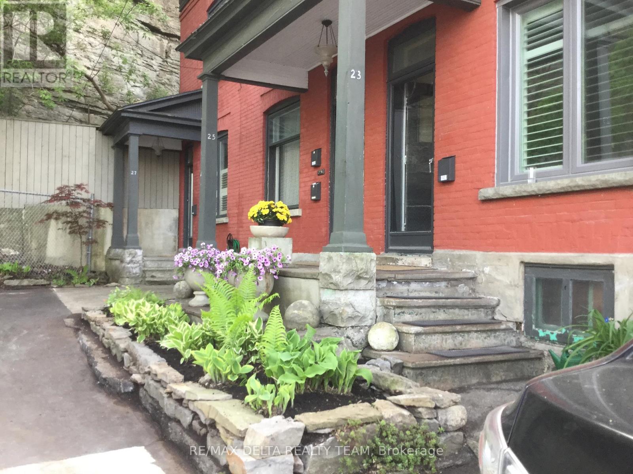We are here to answer any question about a listing and to facilitate viewing a property.
257 Parkdale Avenue
Ottawa, Ontario
Prime Mixed-Use Income & Redevelopment Opportunity. Opportunity to own a centrally located mixed-use property with both strong holding income and tremendous future development upside. Situated on highly visible Parkdale Avenue, this property is currently zoned TM13, with conversion to CM1 under Ottawa's new zoning bylaw unlocking increased density and flexibility for mid-rise, mixed-use, or multi-residential redevelopment in one of Ottawa's most desirable growth corridors. Originally a triplex, the building has been reconfigured into one commercial and one residential unit but can be converted back to three separate units, maximizing rental income. The ground floor and basement are home to a well-established and busy nail salon, providing stable commercial revenue. The second floor features a three bedroom, two bathroom apartment, which could also be divided into two smaller units to increase cash flow. With excellent frontage, strong pedestrian and vehicle traffic, and immediate access to Tunney's Pasture, the LRT, and Ottawa's downtown core, this site is ideally positioned for both near-term cash flow and long-term redevelopment. Investors will appreciate the holding income while planning for future intensification under CM1 zoning, which supports a wide variety of commercial and residential uses. Vacant possession will be available by November 30, 2025, making this a rare and strategic acquisition for forward-thinking investors, developers, or owner-users looking to secure a property with both current stability and long-term potential. (id:43934)
57 Newcastle Avenue
Ottawa, Ontario
Welcome to 57 Newcastle Avenue - where family living levels up.Tucked into Kanata's sought-after High Tech community, this 4-bed, 4-bath single-family home delivers the space, updates, and backyard oasis today's move-up buyers are searching for. Thoughtfully improved since 2024, the home now features a brand-new pool liner (2025), a fully redesigned 3-piece basement bath (2025), upgraded lighting throughout, a refreshed laundry room, an upgraded basement wet bar, and a new electrical panel - all the upgrades that make life easier and a lot more comfortable.Step inside to a bright and airy main level with 9' ceilings, hardwood floors, California shutters, and an effortless open-concept layout. The living/dining area is anchored by a cozy gas fireplace, while the updated kitchen shines with stainless steel appliances, granite counters, extended cabinetry, and a handy appliance garage to keep your counters clean and clutter-free - a small detail that makes a big difference in everyday function. A practical mud/laundry room with garage access (insulated doors, side entry, and great storage) keeps busy households moving without the chaos. The gorgeous hardwood flooring continues throughout the second level. The spacious primary suite features a walk-in closet and an updated 5-piece ensuite. Three additional bedrooms and a full bath complete the family-friendly upper level.The finished lower level is an entertainer's dream - offering a generous rec room with gas stove, a stylishly upgraded wet bar, brand-new 3-piece bathroom, Murphy bed for guests, and loads of storage. Outside, the backyard is a true retreat: composite deck, stamped concrete patio, PVC fencing, hardtop gazebo, mature landscaping, and an in-ground, heated chlorine pool with a brand-new liner. And last but not least, new asphalt driveway 2025. It's turnkey outdoor living from day one. Located minutes from Kanata's tech hub, DND main campus, top schools, parks, shopping, and entertainment. (id:43934)
20 Whitburn Crescent
Ottawa, Ontario
Welcome to this beautifully renovated home, ideally located on a quiet, family-friendly street in the highly sought-after Crystal Beach community. Set on a picturesque corner lot, this home features a fully fenced backyard with interlock patio- perfect for families, pets, and outdoor entertaining. Extensively renovated throughout, this true 4-bedroom home offers rare, move-in-ready living in one of the area's most desirable neighbourhoods. Modern finishes shine in every space, including pot lights throughout creating a bright, clean, and contemporary feel. The open-concept kitchen, living, and dining area showcases quartz countertops, refinished original oak hardwood floors, oversized windows, and seamless flow-flooding the home with natural light and creating a warm, inviting atmosphere. The main level includes a full bathroom and a spacious primary bedroom complete with a convenient half ensuite. Three additional bedrooms provide exceptional flexibility for families, guests, or home office needs. The fully finished basement significantly expands the living space, ideal for a gym, playroom, rec room etc and includes an additional bedroom and a full bathroom, making it ideal for guests, extended family, or a private retreat. A rare opportunity to own a completely updated true 4-bedroom bungalow in Crystal Beach, close to schools, parks, DND, and everyday amenities. (id:43934)
1979 Hawker Private
Ottawa, Ontario
Step into luxury w/the popular Chablis model by Mattino Developments, a stunning 4 Bed/3 Bath located in the prestigious Diamondview Estates in Carp. Save 35K now! $10,000 has already been taken off the lot premium. Don't hesitate! Situated on a PREMIUM LOT with NO REAR NEIGHBOURS on a Cul-De-Sac, and backing onto a green space and pond, this home is sure to impress! Boasting a spacious 2567 sqft layout that's perfect for entertaining. The chef's kitchen, fully equipped w/extensive cabinetry with soft close doors and drawers & ample counter space. Adjacent to the kitchen, the family room invites relaxation w/its cozy gas fireplace. The primary bedroom is a sanctuary of peace and elegance, featuring a 5-piece ensuite & a generously sized walk-in closet. Additional well-sized bedrooms & a full bathroom complete the upper level. Option to add another three piece ensuite bathroom. The unfinished basement offers vast potential for you to design & create additional spaces that reflect your personal tastes & needs. Customize this elegant home! There is still time to choose your finishes. Association fee covers common area maintenance & management. Images provided are to showcase builder finishes (id:43934)
514 Carina Crescent
Ottawa, Ontario
Welcome to 514 Carina Crescent in the sought-after Stonebridge community of Barrhaven - a stunning, wheelchair-friendly Tamarack-built detached home offering 4 bedrooms, 4.5 baths, and a main floor office. The home is fully wheelchair accessible, ensuring ease of movement throughout the entire space. Just one block from the scenic Jock River walking trail, this beautifully upgraded property provides approximately 2,800 sq. ft. above grade plus a fully finished basement, blending elegance, comfort, and thoughtful accessibility throughout. A discreet, low-profile elevator services all three levels, ensuring seamless accessibility without compromising the home's sophisticated design. The main floor features rich walnut hardwood, an open-concept family room, dining area, and chef-inspired kitchen, along with a dedicated office and a versatile bonus space ideal for a reading nook, sitting area, or play zone. The kitchen impresses with quartz counters, gas stove, pantry, and direct access to a beautifully landscaped backyard complete with Trex decking, gardens, and a convenient ramp system. Upstairs, you'll find three full bathrooms, including two ensuites. The spacious primary suite offers a walk-in closet and luxurious ensuite. Two additional bedrooms share a stylish Jack & Jill bath, while the fourth bedroom enjoys its own private ensuite-perfect for guests or multigenerational living. The fully finished basement expands your lifestyle options with a generous recreation room, a modern full bath, laundry area, and abundant storage. Additional features include a gas BBQ hookup, electric car charger in the garage, and a generator connection on the north side of the home. Close to parks, top-rated schools, shopping, Stonebridge Golf Club, and all daily conveniences, this exceptional and fully accessible home is a rare find - and truly a must-see. (id:43934)
720 Cappamore Drive
Ottawa, Ontario
Step into this breathtaking 3-year-old detached Minto Stanley home featuring 9 ft ceilings on the main and second floors, with upgraded 8 ft doors on both levels. Beautifully laid out with formal dining area and the elegance of the great room's gas fireplace. Plenty of room to entertain in style with an upgraded gourmet kitchen featuring large island with waterfall counter & seating, beautiful appliances boasting a 6-burner gas stove. Main floor den offers a great place for work at home. Retreat to the huge primary bedroom with walk in closet and spa like ensuite with a glass shower and stand-alone tub. Large secondary bedrooms with great closet space. Second floor laundry room is so convenient. The finished lower level with spacious recreation room includes a 5th bedroom and full bathroom. Located in a vibrant neighborhood perfect for your lifestyle. Act now, this gem won't last! (id:43934)
22 Banting Crescent
Ottawa, Ontario
NO REAR NEIGHBOURS & a 65 foot frontage! This home has been cared for & updated by the same family for over 40 years! Pride of ownership prevails! Steps to Roland Michener Public School, NO roads to cross to get to school! The lot has stunning mature trees and gorgeous perennial gardens; a magical setting all year round, right in your very own backyard! Beaverbrook is one of the prettiest communities in Ottawa! Bike, walk & cross-country ski paths at your doorstep! An incredible lifestyle awaits! FULL brick exterior (they don't make them today like they used to! The main floor office, formal living & dining have STUNNING floor to ceiling windows -- all NEW! Each room flows seamlessly from one to another. Updated kitchen offers a large window that looks out onto the backyard, LOTS of shaker-style cabinets, crown molding, a wall pantry, PLUS granite countertops. Main floor laundry. The landing on the second floor is flooded with natural light! The good-sized primary bedroom has a WALL of closets (equal amount of space to a large walk-in closet) & 4-piece ensuite . 3 additional good-sized bedrooms, plus main bath complete the bright second level. Unspoiled lower level! Freshly poured garage floor in the oversized 2 car garage! Furnace, AC & hot water tank 2017, Roof 2015, Windows 2018 (id:43934)
114 Dun Skipper Drive
Ottawa, Ontario
FORMER MODEL HOME....A MASTERPIECE...LOADED WITH UPGRADES! This stunning Melbourne model by Phoenix homes with 2145 sq ft of well designed living space. 3 bedrooms + 2nd Floor Office, 2.5 bathroom in desirable FINDLAY CREEK is a SHOWSTOPPER and is sure to please. Built in 2019 and LIKE NEW. Loaded flair, customization & designer finishes thru-out the FAMILY FRIENDLY floor-plan. Boasting an OPEN CONCEPT LAYOUT, this beauty has it all: stylish exterior (full brick/stone front), wide plank strip flooring on main + 2nd hallway & office, hardwood oak staircase, LUXURIOUS CHEF'S KITCHEN (customized) w/ your 'DREAM LAYOUT', premium integrated appliances, (gas stove) and WALK IN PANTRY, elegant light fixtures, loads of pot lights, 9FT CEILINGS on MAIN + SECOND FLOORS, 3 sided gas fireplace, 8ft interior doors, 2CAR GARAGE. Oversized windows FILL THE HOME W/ NATURAL LIGHT. Lovely principal retreat: huge WIC, SPA INSPIRED ENSUITE w/ dual sinks, both a FREE-STANDING SOAKER TUB & GLASS SHOWER. Large family bathroom for bedrooms 2/3. The 'oh so nice' convenience of 2ND FLOOR LAUNDRY room. YES, This one has it all...IRRIGATION SYSTEM, GEMSTONE HOLIDAY LIGHTING, EAVESTROUGHING++....a rare OPPORTUNITY! (id:43934)
258 Kent Street
Ottawa, Ontario
Opportunity to own a Fourplex with nostalgic Barber Shop (could be retail) on the Ground floor. Hardwood flooring with ceramic in the kitchens. R4T[479] zoned allowing for multiple development potential. Easy access to the 417 Hwy, fabulous for commuting. Walking distance to groceries, shopping, the Glebe, Golden Triangle, Ottawa Downtown, Bank Street, Elgin Street. Two - 1 Bedroom units on the second and third floor, Two - Bachelor units located behind the barber shop (access via driveway) the other through the main building door on the ground level. Parking in private driveway for up to 3 vehicles. Tenants are all long time tenants - Month to Month. Separate Hydro meters. Showings available Mon-Fri 10am-4pm. Showing Requests require 48 hours notice. Potential GOI: $52,440 / Expenses:$9,300 / NOI: $42,091 (id:43934)
42 Birchview Road
Ottawa, Ontario
LEGAL SDU! Welcome to 42 Birchview Road, a spacious two-unit bungalow in Nepean's Ryan Farm area offering excellent income potential in one of Ottawa's most rentable locations. This property got 8 bedrooms and 4.5 baths across two self-contained units and is within walking distance of Algonquin College, the Baseline transit hub, and the shopping and restaurants at College Square. Perfect for investors or owner-occupiers seeking rental income, this home sits on an extra-large private corner lot lined with mature hedges. The main level features 4 generous bedrooms, including a primary with a full ensuite and pass-through closets, 2.5 bathrooms, a bright open living and dining area, and a large eat-in kitchen with gas and electric stove connections and stainless steel appliances. Hardwood and ceramic flooring add comfort throughout. The fully independent lower suite offers 4 additional bedrooms, 2 bathrooms, an open kitchen, and in-unit laundry. Appliances include 36-inch refrigerators, an oven with rangehood, and a 5-element cooktop. Key updates include a finished basement, new main floor kitchen and baths, new roof (2022), new furnace (2025), fresh paint (2024-2025), and full exterior pest-proofing. Additional features include a 74-gallon commercial-grade hot water tank and ESA certification. Development potential adds significant value with coach house infrastructure already installed, including buried water, gas, drainage, and electrical lines, plus the option to add a second driveway on the west side of Birchview Road. The attached garage includes rough-in wiring for a future workshop or home office, and the yard features a large storage shed. Ample parking is available on the wide driveway. 42 Birchview Road is a rare opportunity to own a versatile, income-producing property with future upside on a quiet street close to transit, Algonquin College, shopping, and major amenities. Some photos are virtually staged. (id:43934)
Lph6 - 10 James Street
Ottawa, Ontario
WELCOME TO JAMES HAUS !! The Modern- Contemporary -Urban-Chic Boutique Condo living you've been waiting for! This sophisticated & aesthetically appealing design by RAW built by Urban Capital and The Taggart group features exposed concrete walls, large, 10 ft ceilings and windows .This UPGRADED LPH5- LPH6 Floorplan fronts on the East and is a 2 bed+ DEN, 2 bath with walkout balcony from primary and main living area . Heated underground parking & storage locker available. This unit is well equipped with modern tasteful finishes throughout including Luxury vinyl plank, ample storage, custom blinds and an abundance of natural light. Enjoy a stunning kitchen with upgraded cabinetry, poised backsplash, center Quartz Island, Built in dishwasher & Fridge, Full sized Stove & Microwave Hood fan. . Enjoy morning and evenings on a large 297 sq ft walkout Terrace. Enjoy a stunning kitchen with upgraded cabinetry, poised backsplash, Full sized SS Stove & Microwave Hood fan, Built in Fridge & dishwasher. In suite laundry with full sized stackable washer & Dryer. Enjoy where you live !! with access to the Luxurious furnished heated salt water Roof top pool Lounge, Elegant Main Floor Lounge with party room adorned with high end furniture featuring a Full kitchen, Dinning & Exterior fully fenced Patio Space. Yoga Studio, Fully equipped gym compliment for the energetic downtown lifestyle. Pet wash station, Tool Library & Bike room. Condo fees include: Water/Sewer, Heat, maintenance, caretaker, building insurance . On site Concierge & Security. Amenities include: Furnished ROOFTOP Salt water pool, Main floor Yoga and Gym Studio, Reservable Furnished Luxury Lounge with full kitchen and outdoor private patio space, Visitor parking & Pet wash station. Included: Water/Sewer, Heat/Gas and parking. (id:43934)
27 Perkins Street
Ottawa, Ontario
Welcome to this duplex with three units. Fantastic opportunity for investors. 25 Perkins is the middle building with two separate units. 27 Perkins is an end unit. Over $37,000/yr net income. Two 1-bed units and one 2-bed unit next to Lebreton Flats and home to the NEW Ottawa Senators Stadium in the near future. Detailed pdf with expenses and income along with current tenant situation available. All units tenanted and all wish to stay if possible. Minutes from the bridge to Gatineau, 2.5km from University of Ottawa, 2.2km from Elgin St, 6 minute walk to Pimisi LRT station, close to Little Italy and China Town. Lebreton Flats Master Concept Plan available upon request. The plan is based on public feedback and builds. LeBreton Flats is a 29-hectare site anchored by two LRT stations at Pimisi and Bayview that hosts the yearly Bluesfest festival and in the future will be the home of a new up-and-coming community (or hockey arena). 27 has central A/C, 25 does not. Property is on a quiet dead-end street. Net operating income is approximately $37,000 a year. All properties are tenanted and wish to stay. (id:43934)

