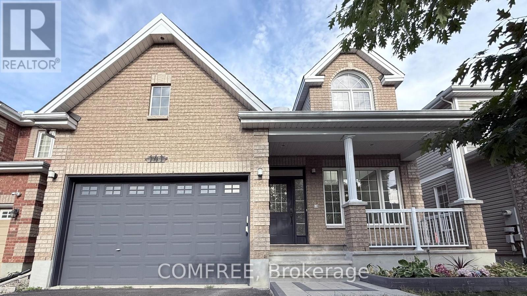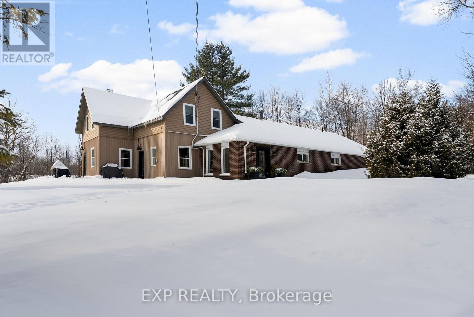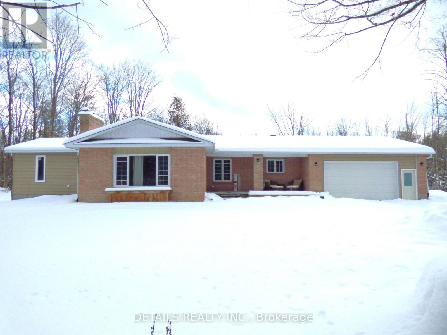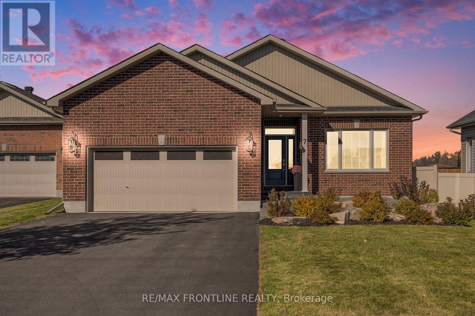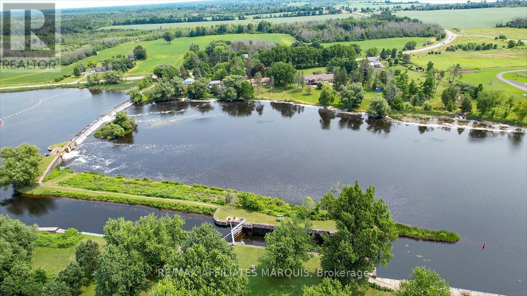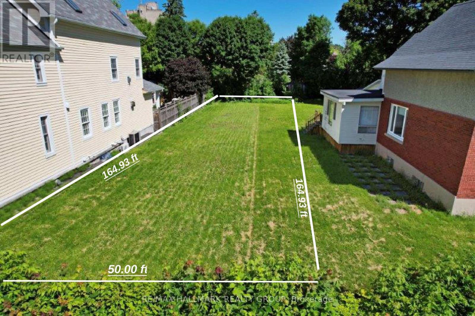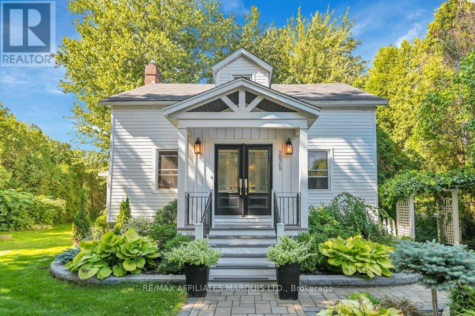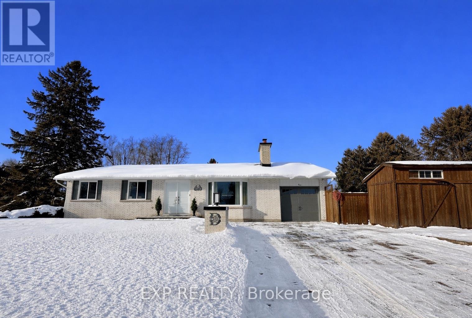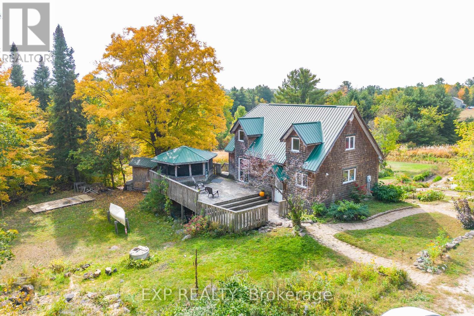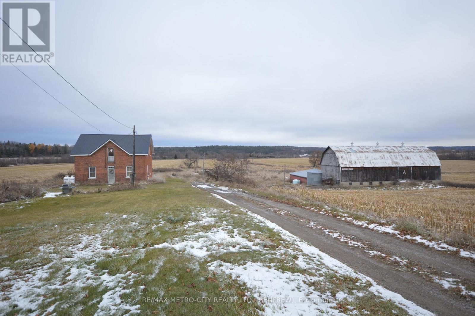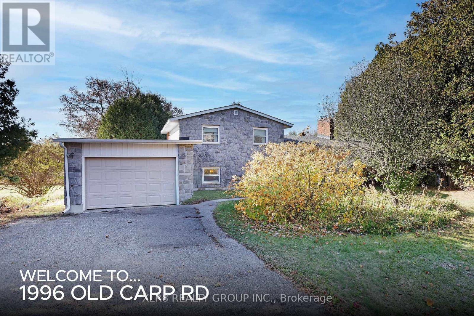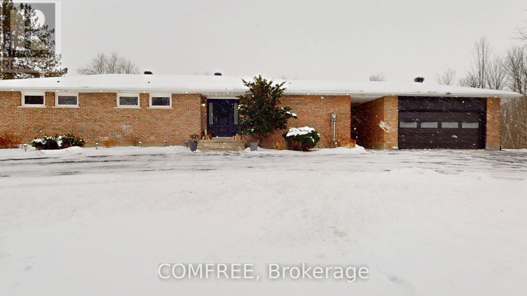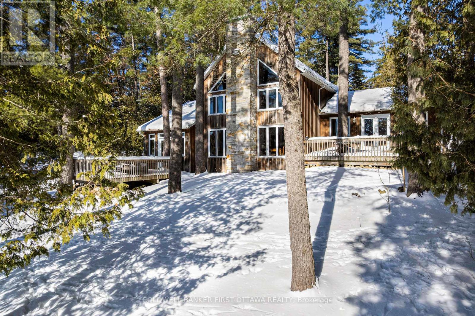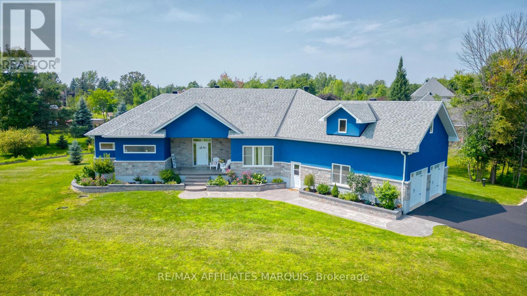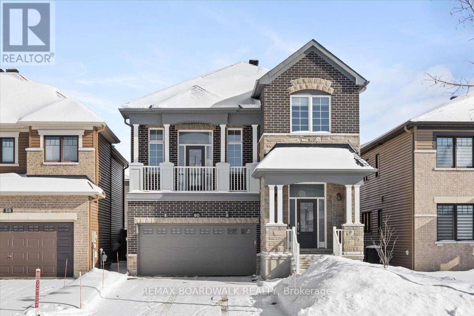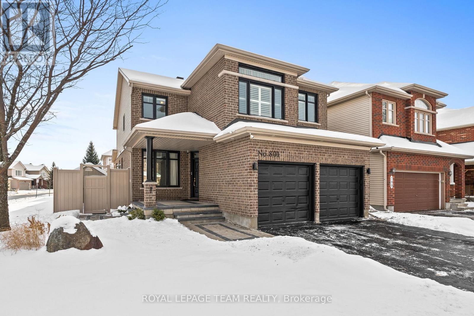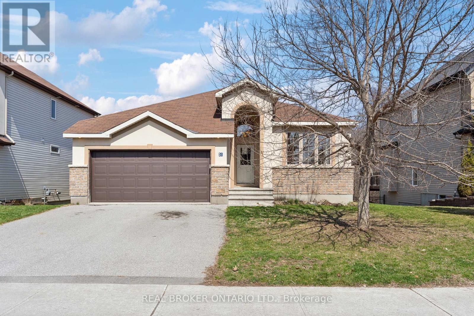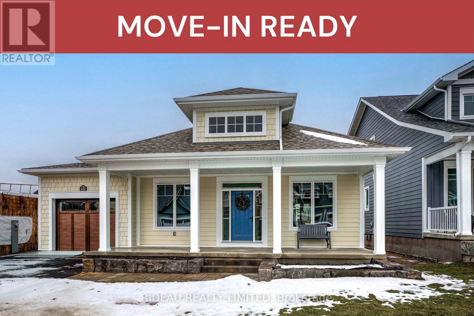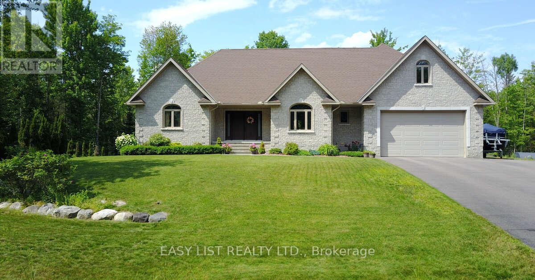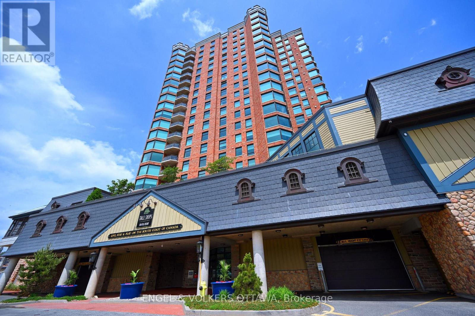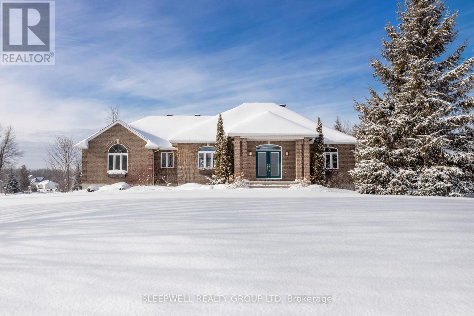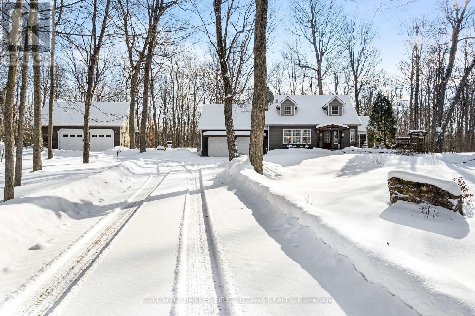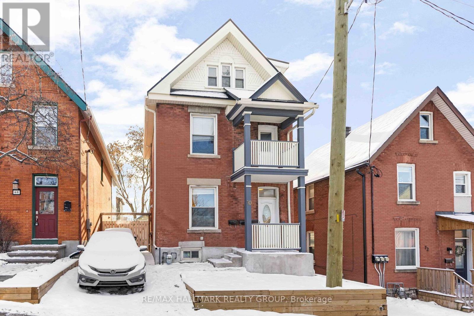We are here to answer any question about a listing and to facilitate viewing a property.
141 Stedman Street
Ottawa, Ontario
Welcome to this beautifully maintained Valecraft "Rusa" bungaloft (bungalow with loft), a stunning open-concept home thoughtfully designed for effortless and accessible living. Natural sunlight floods the home, accentuating the vaulted ceilings and natural oak hardwood in the formal living room, dining room and hallway, while brand-new luxury vinyl planks (2025) flow throughout the kitchen, family room, bedrooms and bathrooms. This home offers ultimate convenience with three spacious bedrooms, each with its own walk-in closet, three full bathrooms, and a main floor laundry room. Perfectly suited for those with mobility considerations, the design incorporates a built-in ramp in an oversized garage, a flush porch landing for seamless entry, two luxurious Jacuzzi walk-in showers (2023), two smart toilets (2023), and modern floating vanities in the two fully renovated spa-inspired bathrooms on the main floor (2023) and a fully renovated 4-piece bathroom with quartz vanity on the second floor loft (2025).The chef's kitchen is a culinary dream, featuring a customized two-tiered quartz island for meal prep and dining, a breakfast bar, a double pantry, and pot lighting (2025). Relax or entertain in the low-maintenance, cedar fenced backyard, complete with new interlock (2025), river stone, natural wood deck, and natural gas line for barbecue. Enjoy complete peace of mind with numerous recent upgrades, including a new roof (2021), a high-efficiency Lennox heat pump and furnace (2023), a tankless hot water heater (2023), Leaf Filter gutter guards (2024), a freshly sealed driveway (2025), OTR microwave and exhaust fan (2025), and Bell Fibre High-Speed internet centrally located in the house (2023). This exceptional home, with five intercom stations plus alarm system hardware installed, is the perfect blend of style, comfort, and convenience. Total above ground living space is 2,182 sq.ft. (main floor 1,570 sq.ft. + loft 612 sq.ft.) (id:43934)
1724b Kohlsmith Road
Whitewater Region, Ontario
Your outdoor recreation dream property awaits! This thoughtfully updated 4-bedroom, 3-bathroom farmhouse sits on 66 private acres and offers the perfect blend of modern comfort and rustic charm. With 10 acres of tilled land and 56 acres of mixed bush ideal for deer and small game hunting, this property is a true paradise for outdoor enthusiasts. Enjoy chilly winter evenings by the spacious firepit, unwind in the soaker pool on a hot summer day, or explore your own trails in a peaceful natural setting that offers year-round enjoyment. Directly across from the Oaks of Cobden Golf Course, the property also boasts private access to the Club Trail snowmobile route perfect for winter adventures. The home has been extensively renovated for durability, efficiency, and style. Major updates include: foundation reinforcement, triple-glazed windows, structurally re-engineered roof with engineered beams, enhanced soundproofing between floors and bedroom walls, all-new electrical and plumbing, upgraded insulation, new septic tank, well line, and pump, new flooring, air conditioning, and more! Whether you're seeking a private hunting and recreational retreat, a low-maintenance hobby farm, or a peaceful family homestead, this one-of-a-kind property delivers. Conveniently located just one kilometer from the Trans-Canada Highway, 5 minutes to Cobden, 15 minutes to Renfrew, 30 minutes to Pembroke, and only an hour to Ottawa. Enjoy easy access without sacrificing your privacy. Dont miss this rare opportunity. Schedule your private showing today! (id:43934)
387 Campbell Side Road
Mississippi Mills, Ontario
Absolutely stunning! Beautifully upgraded 4 Bedroom Bungalow with a full addition recently added boasting over 3350 sq ft of luxury living space, nestled in amongst trees on a beautiful private 3 acre lot! The gourmet kitchen boasts Granit counter tops a large center island, ample cupboard space, breakfast Bar, pocket lighting and high-end SS-appliances. A full addition added to the Bungalow offers a very large Primary Bedroom, boasting an incredible ensuite bath room and a very large walk-in closet, electric fireplace, pocket lighting with patio doors to a large deck over looking the private rear yard. Spacious living room with woodburning fireplace and pocket lighting. Engineered hardwood throughout the main level. Beautifully renovated lower level boasts 2 family rooms (one could be huge 5th bedroom) 3 piece bathroom, Video projector, pocket lighting, utility room and large walk-in cold storage. ***The attached two car Garage is Oversized -24' wide x 28'6" deep with 60 amp service.*** The beautiful private rear yard feels like an oasis in the summer, 2 decks, Gazebo, pergola with interlock patio, 27' above ground pool, backyard with grass lawn and trees in the background... so beautiful and tranquil! (id:43934)
7 Senators Gate Drive
Perth, Ontario
Welcome to this beautifully maintained home located in one of the area's most desirable high-end subdivisions. This property has been meticulously cared for and thoughtfully upgraded with quality finishes throughout, offering true move-in-ready appeal.Step inside to discover a bright and inviting main floor featuring a new kitchen island, updated lighting throughout, and sleek pot lights on both levels. The living room now includes a gorgeous new fireplace, adding warmth and charm to the open-concept layout. Upstairs, the fully renovated primary ensuite showcases spa-inspired design and high-end materials.The lower level has been finished with exceptional attention to detail, including a full kitchen, comfortable living area, and added sound insulation, providing the flexibility for extended family or guest accommodations.Outside, the upgrades continue with a beautifully landscaped backyard, complete with new fencing, an updated deck, and a covered roof area ideal for outdoor entertaining.This immaculate home combines thoughtful design, elegant upgrades, and pride of ownership throughout. Located in a quiet, upscale neighborhood close to parks, schools, and amenities, it's the perfect blend of luxury and livability. (id:43934)
2995 43 Highway
Montague, Ontario
Welcome to 2995 Highway 43. Nestled on a lovely mature lot, with direct frontage on the Rideau River, this exceptional all-brick bungalow offers the rare opportunity to live in one of Canadas most treasured heritage settings. Overlooking the serene Edmonds Lock station and part of the UNESCO- designated Rideau Canal system, this home is a true Gem in a peaceful, picture, perfect location. Lovingly maintained and always well cared for, the home welcomes you with a gracious front entrance into a vestibule and bright foyer that leads to sunken living room with cozy wood fireplace, beautiful built in cabinetry and breathtaking views of the water. Rich hardwood flooring flows throughout the main living areas, creating a warm and timeless atmosphere. The kitchen is beautifully appointed with ample cabinets, centre island, pantry and generous counter space. Just off the kitchen you will find a large dining room, and bright and spacious family room with propane fireplace, ideal for hosting friends and family. A three-season sunroom with an extended patio invites you to unwind and immerse with the sound of the falls, entertain, or soak in the joys of summer by the river- from boating, fishing, paddle boarding and kayaking to evenings by the fire. The main floor also features a practical laundry area located at the family entrance from the oversized two- car garage. Three generously sized bedrooms, including a bright and airy primary suite with double closets and private 3 pc ensuite. The entire home is filled with natural light and offers a wonderful sense of space and comfort. The basement is partially finished with an office and den, and offers incredible potential- gym, workshop, additional bedrooms etc. This is more than just a home- it's a peaceful, well maintained retreat where nature, history and lifestyle come together. A truly beautiful place to call home! Call for personal viewing today! (id:43934)
West Side - 67 Springhurst Avenue
Ottawa, Ontario
A rare opportunity to build custom homes on this 9,100 sq. ft. lot just off Main Street in the vibrant Ottawa East community. Steps from the Rideau River and surrounded by parkland, this exceptional location offers the perfect blend of urban convenience and natural beauty. Walk to the shops, restaurants, and cafés along the Main Street promenade, enjoy easy access to the Rideau Canal pathways, or cross the Flora Footbridge into the Glebe. Ottawa East is rich in history and character, known for its mature tree-lined streets, established homes, and strong sense of community, with excellent schools, community centres, and recreational facilities nearby. Commuting is effortless with proximity to transit, Highway 417, and downtown Ottawa. Situated on a quiet one-way street with mature landscaping, services at the street, and R3P (N4B) zoning allowing high-density infill, this level lot is bordered by single-family homes and luxury condominiums. An R-Plan for severance has been submitted, allowing applications to proceed immediately. An outstanding opportunity to create a signature infill project in one of Ottawa's most sought-after central neighbourhoods. (id:43934)
20369 Old Montreal Road
South Glengarry, Ontario
Perfectly positioned in the Village of South Lancaster this elegant home combines character and modern versatility. The charming exterior , with covered front and side porches and mature landscaping sets the tone for the character within. The main floor has a large living room /gas fireplace, across the hall is a dining room with additional sitting room. Towards the rear of the home is an updated kitchen that leads to a den and a seasonal covered screened porch. There is a large studio with plenty of natural light for an artist, musician or any home occupation. The second floor has a priority bedroom with an ensuite, 2 other generous bedrooms and additional bath. The rear grounds has a large inground concrete pool heated by a heat pump. There are 2 driveways and a detached single garage. Thoughtfully maintained and updated this wonderful SLA. residence is a rare opportunity -offering beauty, history and unmatched flexibility! Call for your private viewing! (id:43934)
3 St Remy Drive
Ottawa, Ontario
This beautifully renovated 3-bedroom, 2-bath bungalow has seen roughly $250,000 in updates, combining luxury, style, and functionality. The living room showcases a natural almond trail stone wood-burning fireplace and waterproof, scratch-resistant vinyl floors. Smart voice-controlled lighting upstairs and downstairs can change colors, creating the perfect ambiance. The Thomasville kitchen (2024) features soft-close drawers and cabinets, Dekton countertops, a 10x4 ft island, matte black fixtures, a large black sink, European tile backsplash, and premium LG appliances with a chefs hood fan. Off the kitchen, a 4 season sunroom with heated floors, wood-burning masonry fireplace, built-in heater, and 2x2 ft European tiles provides year-round comfort. The upstairs bath includes a modern walk-in shower, maple vanity with quartz countertop, Rubi faucets, and an LED mirror, while bedrooms offer LED ceiling fans and a his-and-hers walk-in closet. The basement is fully finished with a built-in bar, brick wall wood-burning fireplace, gym or storage room, and a spa-like bathroom (2020) with new plumbing, Tenzo faucets, quartz vanity, walk-in shower, Large Freestanding Neptune bathtub, European tile, and LED mirror. Major systems include a gas furnace (2020), new ductwork, A/C (2020), and owned hot water tank (2024). Outdoors, the private fenced yard is a retreat with natural stone walkways, seating area, pergola, Canadian luxury spa Jacuzzi with speakers and lights, and a pull-down projector screen perfect for movie nights. Architectural pot lights illuminate the brick exterior, holiday lighting adds charm, and the front interlock (2024) leads to parking for four cars plus garage. Triple-pane windows and new sliding doors provide excellent insulation. Nothing is rented, everything is owned. Located in a family-friendly Nepean neighbourhood close to parks, schools, shopping, and downtown Ottawa, this home blends high-end finishes and thoughtful upgrades, ready for move-in. (id:43934)
1197 Lower Spruce Hedge Road
Greater Madawaska, Ontario
This property offers more than just a home-it's a lifestyle set on 17 acres with ample road frontage and mostly level terrain, providing endless possibilities for gardening, additional structures, or simply enjoying the peace and privacy of rural living. The main floor features warm exposed cedar beams that create an inviting atmosphere, while upstairs the primary bedroom includes a screened-in walk-out patio overlooking the private backyard and established gardens. Perfect for those with a green thumb, the property boasts extensive garden space, a fully equipped indoor growing room for year-round use, and an outdoor greenhouse for summer growing, making it ideal for nature lovers, aspiring homesteaders, or anyone seeking a serene retreat. ** This is a linked property.** (id:43934)
20250 Highway 17 Highway
Whitewater Region, Ontario
Cash crop farm with home and out buildings on 98 acres. 2 story brick home with some updates. Eat in kitchen, separate dining and living room on the main level. Second level has 4 bedrooms and1 bathroom. Basement has a new cement floor, propane furnace and has been re insulated. Approximately 90 acres cleared clay loam soil, mostly flat randomly tile drained. On the property you will find an older 2 storey barn with attached shed, cement yard and a separate machine shed. Land is presently planted in corn. Home does needs some updating. There is lots of potential here, buy it for yourself or invest and rent it out for immediate return. (id:43934)
1996 Old Carp Road
Ottawa, Ontario
Welcome to this spacious and inviting 3-bedroom, 2-bath side split freehold home, expertly built by the original owners with tremendous pride and craftsmanship. Perfect for families seeking both comfort and versatility, the thoughtfully designed layout features two generous family rooms and two separate living rooms, providing ample space for relaxation, entertaining, and everyday living. Cozy up by one of the two beautiful stone fireplaces, ideal for creating warm memories during cooler evenings. The property offers a standout location, with proximity to Kanata's technology hub, the rural charm of Carp, and convenient access to all amenities and HWY 417. The bright, functional oak kitchen includes appliances and overlooks a private backyard, offering the perfect setting for outdoor gatherings, gardening, or simply enjoying a peaceful retreat. Additional highlights include a dedicated laundry room, a versatile office space for remote work or study, and an attached garage with parking for one vehicle. Nestled in a desirable neighborhood, this home combines classic charm with practical living spaces. Recently painted, it retains its mostly original character and is ready for your personal touch, offering a fantastic opportunity to update and make it truly your own. Whether you're hosting guests, working from home, or unwinding with family, this property delivers the flexibility and comfort you've been searching for. Don't miss your opportunity to make this wonderful home yours! (id:43934)
1500 Du Golf Road
Clarence-Rockland, Ontario
Discover this spacious open-concept bungalow offering over 1,860 sq ft on the main level, featuring 4 bedrooms and two 3-piece bathrooms. The main floor has been freshly painted (2025) and features pot lighting throughout, a large living and dining area, and a convenient main-floor laundry room. The generous primary bedroom includes a walk-in closet and a 3-piece ensuite. Recent 2025 upgrades include: new heat pump, new hot water tank, new water treatment system, new kitchen and laundry appliances (refrigerator, stove, dishwasher, washer and dryer), and a new garage door with track and motor. The property also features an additional stone driveway suitable for a trailer or RV. Enjoy abundant natural light, a comfortable 3-season sunroom, and two wood-burning fireplaces-one on the main level and another in the lower-level family room. A well-designed home offering ample space and practical updates throughout. (id:43934)
161 Keith's Bluff Road
Lanark Highlands, Ontario
In a quiet bay on White Lake, sunny and spacious home with warm wood tones that blend beautifully into the natural surroundings. Ideally sited, this home offers full lake views. Your boat is also well taken care of, with a boathouse and marine rail for proper winter storage. The home's front foyer welcomes you with easy-care ceramic floor and convenient closet. From here, step into the Great Room with big light-filled spaces opening up to the soaring 22' high cathedral ceiling. Lovely hand-chiseled stone fireplace adds charming character and includes woodstove insert. Pine plank and ceramic flooring flow thru the home. In the sunroom, relax while soaking in views of the continuous beauty of each season. Warmly inviting kitchen features granite countertops, granite island and attractive tongue & groove pine ceiling. Primary suite vaulted ceiling and garden doors to your own deck; the ensuite has two-sink quartz vanity and glass shower. Primary suite also has sitting nook with woodstove, for a cozy retreat. Comfortable second bedroom and four-piece bathroom. Main floor laundry room with window. The second floor has large loft for flex space - with amazing panoramic lake views. Large deck perfect for lounging and watching the sun and then the moon cross over the lake. Oversized detached single garage has workbench, two 240 V outlets, concrete floor and overhead electrical heater. New septic installed 2014; septic inspected in 2024. The boathouse has hydro, ramp plus electronic winch to help put the boat in and out of the lake. The boathouse, garage and home all have metal roofs. Huge storage shed with three doors. Easy and level access to 245' of waterfront that is clear, sandy and rocky. Approx 8 ft deep off end of the dock. Great swimming, boating and fishing. In winter enjoy cross-country skiing, snowshoeing and ice fishing on the lake. Hi-speed and cell service. 25 mins to Arnprior for shopping or 25 mins to Pakenham ski hill and golf course. 45 mins to Kanata. (id:43934)
23 Tudor Circle
Rideau Lakes, Ontario
Striking modern home was custom built in a mature neighbourhood nestled into Lombard Glen Golf Course and surrounded by mature sugar maple trees. The light and airy living space blends seamlessly with the beauty of the outdoors with the elegance of well thought out interior design. Primary suite offers that "wow" factor with Italian Tile bathroom, sunsoaked walk in closest and garden doors that lead to a stunning pool and outdoor oasis area. The additional offset 2 bedrooms provide cozy retreats with walk-in closet and shared 4pc bathroom. The living room boasts 14' coffered ceilings, modern fireplace design and and opens onto spacious covered deck allowing you to feel one with nature. The kitchen is a delight with abundant cupboard and counter space perfect for hosting special dinners. The dining area, surrounded by pretty views on all sides is an idyllic setting for intimate gatherings. The large entrance foyer offers room to greet your guests while the bright office and laundry room with a feature wall make daily living a breeze. Add to that the bonus of a large above ground basement with ample windows for light and separate entrance and you could easily turn this home into one with an incredible in-law suite or income generating apartment. Basement is already partially drywalled and bathroom is roughed in ready for your own design downstairs. Woodstove added in 2023 for what could be a cosy reading nook in the basement alongside the large potential family room. Paved driveway with lots of parking, stamped concrete walkways, professionally hydroseeded yard, greenhouse, small orchard and raised bed gardens to enjoy. Pool, hot tub, hydrolink included. (id:43934)
60 Malachigan Crescent
Ottawa, Ontario
Well-designed home with a functional layout and quality finishes throughout. Covered front porch with arched entry leads to a tiled foyer with double-door closet and a grand front door with sidelights and transom windows. Hardwood staircase to the main level featuring pre-engineered hardwood flooring, 9-foot ceilings, powder room, and an open nook suitable for an office or play space.Formal dining area flows into the living room and kitchen with clear front-to-back sightlines. Kitchen includes an extended centre island with seating for four, quartz countertops, stainless steel appliances, floor-to-ceiling cabinetry, two pantry walls, two-tone cabinets, tiled backsplash, pot lights, and ample storage.Upper level offers a landing-style family room with gas fireplace and floor-to-ceiling stone feature, European-style balcony, and high ceilings. 3 bdrm + laundry room, and linen storage. Primary bedroom with rear-facing window, walk-in closet, and ensuite featuring a glass shower, soaker tub, and large vanity.Finished lower level with two oversized egress windows, full four-piece bathroom, recreation space, storage, mudroom, and direct access to the double car garage. Low-maintenance backyard with PVC deck, fencing, and turf grass. Colonial-style baseboards throughout. Steps away from pond, trails, schools, parks and amenities. (id:43934)
801 Bowercrest Crescent
Ottawa, Ontario
Discover the definition of move-in ready in this stunningly renovated family home. Built in 2010, this 4-bedroom, 3-bathroom family residence feels brand new, featuring premium finishes that offer incredible value and sophisticated design. Situated on a commanding corner lot in a sought-after neighbourhood, you are buying more than a house; you are securing a lifestyle. Enjoy true convenience with top schools, shopping, and parks all within walking distance. Enter through the spacious foyer, highlighted by a dramatic curved staircase. The practical main floor features a blend of gorgeous ceramic tile and natural hardwood. At the heart of the home, the chef's kitchen with stone counters and a large island opens effortlessly to the family room, complete with a cozy gas fireplace. A newly built, highly functional main-level laundry room adds convenience. Upstairs, the entire second level features new, high-end luxury vinyl plank flooring and upgraded ceramic tile, perfect for durable family living in great style. All bathrooms are remodelled (2022-2024), delivering a contemporary, spa-like experience. The primary suite is a sanctuary with walk-in closet, a stunning ensuite with dual sinks, designer tiling, and a lux standalone tub. Enjoy fantastic curb appeal supported by recent, low-maintenance updates: elegant new interlock walkways and hardscaping (2024), and an easy-care PVC fence (2025). Step outside to your south facing, oversized oasis featuring a sparkling in-ground salt water pool with stamped concrete pool deck. Smart infrastructure updates ensure peace of mind: New AC (2020) and pool upgrades (New Pump 2024, Sensor 2025, Jandy energy wise remote system). The fully finished lower level offers limitless potential for an office, gym, second kitchen, craft room, or media zone. This home is spacious, updated, and perfectly situated to enrich your family's life. Book your private viewing today! 801 Bowercrest Crescent may be your new address! (id:43934)
51 Waterside Drive
Carleton Place, Ontario
Welcome to 51 Waterside Drive, a bright and spacious bungalow with a walkout basement backing onto the scenic Mississippi Riverwalk Trail-offering a lifestyle where nature, convenience, and comfort come together. The main floor features a warm and inviting layout with two bedrooms, two full bathrooms, a cozy family room with a fireplace, and a bonus den ideal for a home office, reading room, or creative space. The primary suite is a true retreat, complete with a luxurious ensuite showcasing a deep soaker tub and a sleek walk-in glass shower. The upgraded gourmet kitchen is designed for both everyday living and entertaining, featuring high-end appliances, a gas range, and a walk-in pantry. Step outside to the covered deck overlooking the trail, the perfect spot to enjoy morning coffee, barbecue, or unwind while watching the seasons change. The fully finished walkout basement expands your living space and is perfect for entertaining or accommodating guests, offering an additional bedroom, a spacious recreation room, and a versatile swing space that would work beautifully as a home office, gym, or hobby room. Located in the highly sought-after Stonewater Bay neighborhood, this home places you just steps from schools, parks, gyms, and the amenities of McNeely Avenue, with easy access by car or bike to Carleton Place's historic downtown shopping district. Enjoy daily walks along the river, peaceful views, and a community designed for active, connected living. (id:43934)
122 Shelter Cove Drive
Westport, Ontario
CHARLESTON BUNGALOW -- by award winning Land Ark Homes. Move in READY for FALL 2025. Over $14,000 in FREE UPGRADES. Net Zero Ready construction makes this the Tesla of building standards. Environmentally responsible, aesthetically beautiful & efficient to operate. Perfect flow indoors and out. Hospitality and easy living defined with 2 beds and 2 baths on the main level, and a 3rd bedroom + 3-pce bathroom in the fully finished basement. Timeless colour palette and easy care finishes are perfect for discerning tastes and functionality. Quality kitchen with quarts counters and island. Main floor living with beautiful principal bedroom retreat, ensuite bathroom and walk-in closet. The convenient main floor laundry/mud room is adjacent to the kitchen and single car garage. Also, offers an extended covered porch. Discover Westport lifestyle with nature trails, nearby golf, winery, all from your home. (id:43934)
110 Monck Square
Laurentian Hills, Ontario
For more info on this property, please click the Brochure button. Welcome to this beautifully crafted 2,800 sq.ft. custom-built home, perfect for your growing family. Located in a quiet, well-maintained subdivision, this fully stoned 5-bedroom residence offers privacy, comfort, and style on a spacious 1-acre lot. Inside, the open-concept main floor welcomes you with a spacious kitchen featuring granite countertops, abundant cabinetry, and a bright dining area - perfect for entertaining family and friends. The living room boasts high ceilings and a cozy gas fireplace, creating a warm and welcoming space to unwind. The expansive main-floor primary suite includes a walk-in closet and a luxurious 4-piece ensuite with a whirlpool tub and a large glass walk-in shower. Step outside to your private backyard retreat, complete with a large deck, stamped concrete patio, and a fire pit perfect for relaxing and outdoor entertaining. Located just a short walk from local playgrounds, an ice rink, and a ball diamond. Outdoor enthusiasts will appreciate easy access to snowmobile, cycling, snowshoeing, and cross-country ski trails. Conveniently situated near Hwy 17 and only minutes from Deep River and Chalk River. (id:43934)
1802 - 15 St Andrew Street
Brockville, Ontario
Windows on the World" await from this 18th floor southwest facing luxury suite. Ships from all over the world glide past, luxury superyachts appear unexpectedly all practically within touching distance and your boat docked in the marina below! How much better can life get? Oh, wait...it can! Incredible natural light and stunning sunrises and sunsets from this beautifully appointed 1600+ sq ft unit that has been upgraded to the max. Luxury cabinetry, classic light fixtures, beautiful hardwood flooring, powered window coverings, crown mouldings throughout, well placed mirrors bouncing the light and views in all directions. Spa-like ensuite bath with double Jacuzzi tub and when you step out...a heated floor, no less! Your ownership includes membership in amazing amenities...pool, fitness centre, lounges, indoor and outdoor hot tubs, splash pad. A preferred handicap parking space located right beside the elevator. Tall Ships is known for its wonderful community atmosphere and like-minded residents. You have it all...yours for the taking! (id:43934)
354 Russett Drive
Mcnab/braeside, Ontario
Welcome to 354 Russett Drive-a stunning, newly built custom bungalow offering exceptional craftsmanship, finishes and design with a must-see oversized 2+ car garage. The main level showcases 9-foot ceilings with engineered hardwood flooring and tile throughout. A bright, sun-filled living room featuring a sleek electric fireplace, dining area and beautifully designed kitchen with upgraded white cabinetry extended to the ceiling, quartz countertops, pot lighting, island with breakfast bar seating, walk-in pantry, and stainless steel appliances. Convenient main level mud/laundry. Generous primary suite is a true retreat, complete with a walk-in closet and luxurious 5-piece ensuite featuring dual sinks, quartz counters, glass shower, and relaxing soaker tub. 2 additional well-sized bedrooms and a stylish 5-piece main bath complete the main floor. The expansive unfinished lower level is built with an ICF foundation, offering superior warmth and efficiency. Large windows and a covered walkout to the backyard flood the space with natural light, making it feel anything but like a basement. A 3-piece bathroom rough-in, 9-ft ceilings, cold storage, and ample space provide endless potential for future living areas. The true pièce de résistance is the insulated oversized garage with impressive ceiling height with the ability to accommodate 2+ vehicles, this space is perfect for car enthusiasts, hobbyists, or anyone seeking exceptional storage beyond the standard garage. This property is conveniently located just a few minutes from downtown Arnprior and Highway 417. Historic Arnprior is a thriving Ottawa Valley community known for its small-town charm and modern amenities, including excellent schools, Arnprior Regional Health Care & Hospital, scenic Robert Simpson Park, shopping, and multiple golf courses. This outstanding home truly offers the best of both worlds-space, style, and location-and is the perfect place to call HOME. 48 hr irrevocable on all offers. (id:43934)
1040 Misty Morning Lane
Ottawa, Ontario
Welcome to 1040 Misty Morning Lane, a beautifully maintained bungalow in the highly sought-after Sunset Lakes community in Greely. Set on a picturesque lot, the property features a unique mature tree that becomes a charming photo spot each fall. Step inside to a bright and inviting main living area filled with natural light and beautiful hardwood floors. The kitchen offers granite countertops, ample cabinetry, and plenty of prep and storage space Just off the living room, the sun-filled sunroom provides the perfect place to relax and enjoy views of the yard. The primary bedroom retreat offers high ceilings, a large walk-in closet, and a private ensuite complete with a soaker tub. Two additional well-sized bedrooms and a full bathroom complete the main level. The finished lower level features a generous family room-ideal for movie nights, a play area, or a home gym. The unfinished portion provides excellent flexibility: create additional living space or take advantage of the substantial storage area. The home also includes a spacious attached 2 car garage, offering convenience and additional storage. Living in Sunset Lakes means enjoying a resort-style community with exceptional amenities, including four spring-fed lakes, 3.6 km of jogging trails, acres of pine trees, two tennis courts, swimming pools (including a wading pool), waterfront parks, a beach and sundeck, play structure, and a volleyball court. A truly special place to call home. (id:43934)
99 Old Kingston Road
Rideau Lakes, Ontario
Easy to fall in love with this irresistible Cape Cod home and its landscaped gardens blending into the surrounding tranquility. On private acre that feels like a park, the three bedroom home has attached double garage plus detached double garage-workshop. The front walkway has deck perfectly designed for quiet times, watching spring perennials bloom and birds sing. Light-filled foyer adjacent to coat room with large windows. Open floor plan offers defined family spaces; never-ending walls of windows, maple floors and 8' ceilings with high-end recessed lights. Livingroom full of natural light flowing in from oversized windows and has stone fireplace with Jotul woodstove insert. Dining room wall of windows frame great outdoors. Contemporary 2022 kitchen with quartz counters, ceramic matte backsplash, island-breakfast bar, upscale appliances and Tiffany lights. Dinette has full-length windows giving you views of backyard oasis. Family room three sets of patio doors open to wrap-about deck with 2023 salt-water Artic Spa hot tub. Combined powder room & laundry station renovated 2024 with slate-like tile floor, decorative copper sink, custom wrap-about counter & shiplap ceiling. Mudroom door to garage and also door to yard. Upstairs, you have office/flex room. Sunny spacious primary bedroom deep window dormers with built-in bench and, walk-in closet with window. Two more large bedrooms, one with walk-in closet. Second floor bathroom a delight; all renovated 2023 with gorgeous custom vanity & luxury rain-head glass shower. Home has radiant hot water heating with wall radiators and 2025 propane boiler. Mini-split 2019 A/C. Hot water on demand 2025. Auto Generac can power whole home. Attached garage has epoxy floor & 240 V. Detached garage insulated, 250V, hoist, floor drains, windows & big loft. Hi-speed. Cell service. Located on paved township paved road with garbage pickup & school bus route. Just 4 mins to Lower Rideau Lake boat launch. 10 mins to Smiths Falls or Perth. (id:43934)
70 Anderson Street
Ottawa, Ontario
Welcome to 70 Anderson Street - a fantastic investment opportunity in the heart of Little Italy. This handsome 2-1/2 storey red brick triplex, complete with an addition, is perfectly positioned to Preston Street and Chinatown, offering unbeatable walkability and strong rental appeal. The property features three well-laid-out units: Apt 1 - a 1-bedroom apartment, Apt 2 - a bachelor apartment, Apt 3 - a two-level spacious 2-bedroom apartment. Key updates include a kitchen and bathroom remodel in Apt 2 (2021), a kitchen and bathroom remodel in Apt 1 (2015), a rebuilt front exterior retaining wall (2024), an interlock metal roof (2013), and a reconstructed 2-storey front porch (2010). Additional conveniences include coin-operated laundry in the basement. Please note: restricted showing times with 24 hours' notice required. A solid addition to any portfolio-don't miss this opportunity! 24 hour irrevocable. (id:43934)

