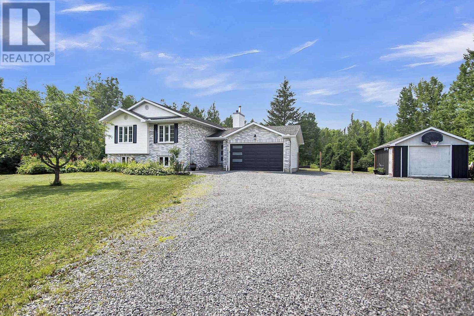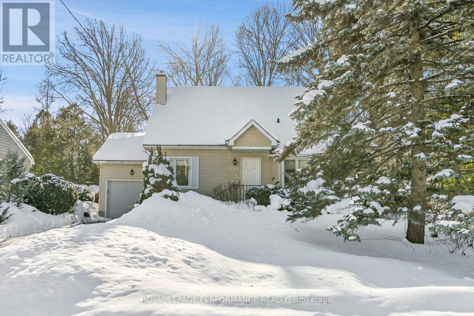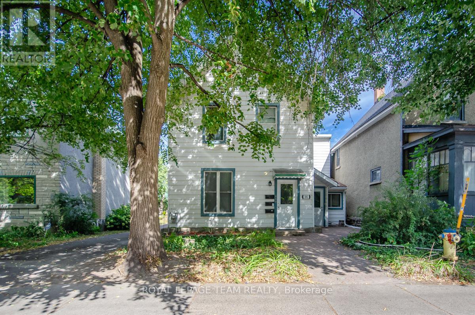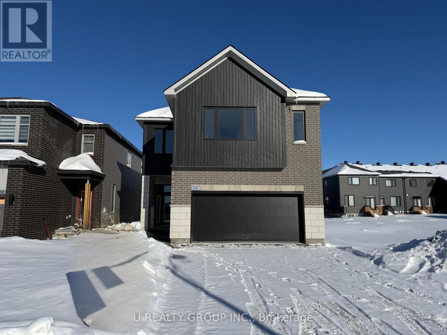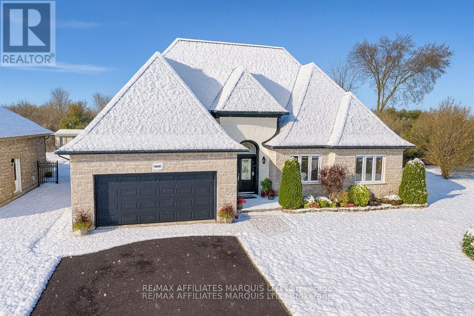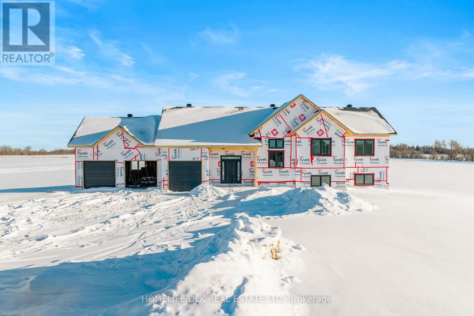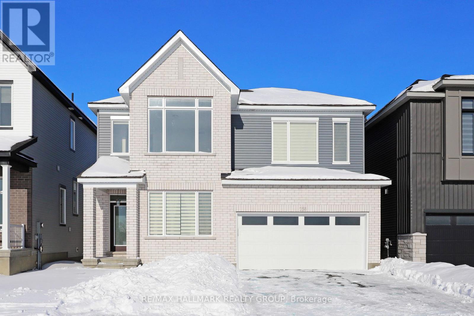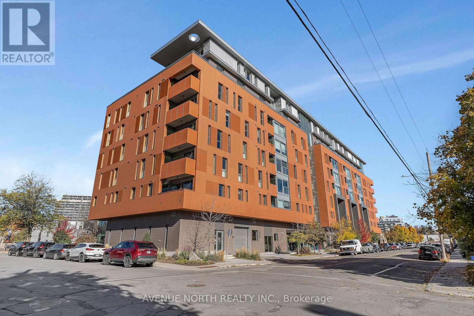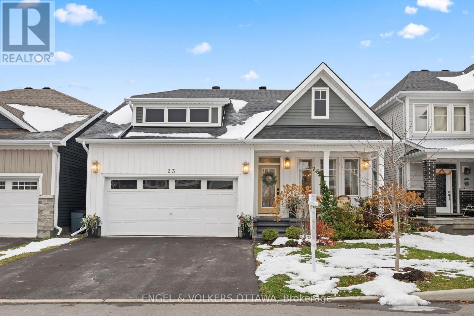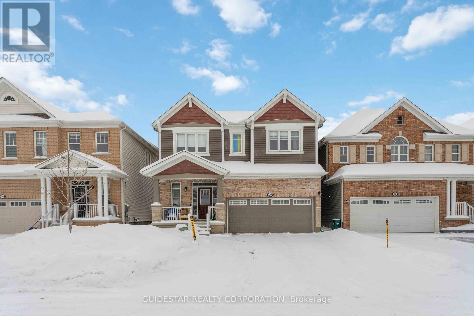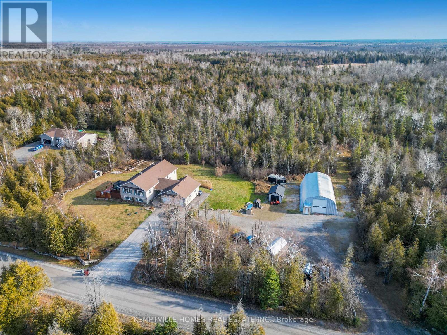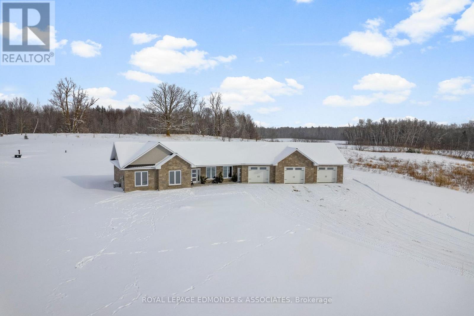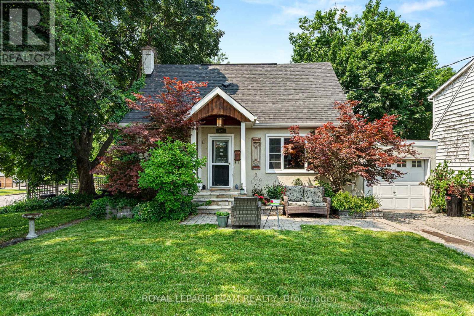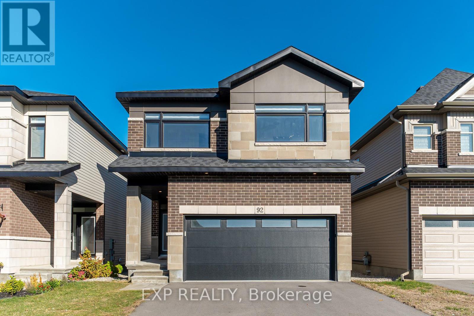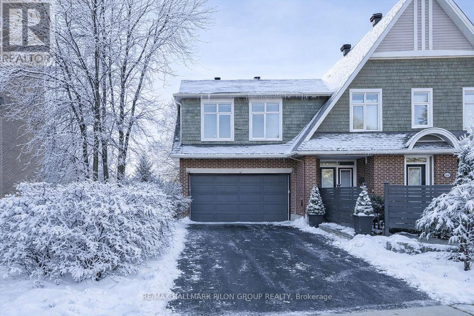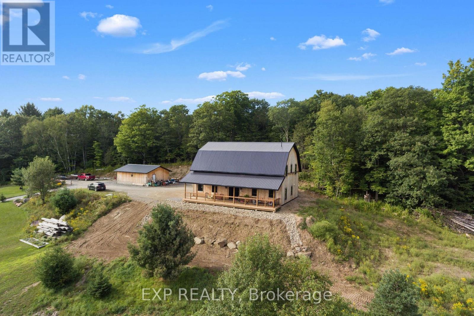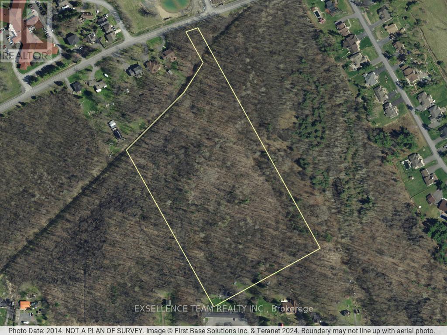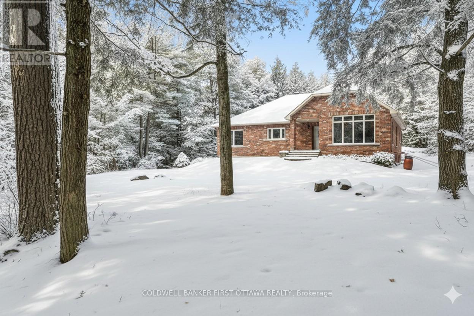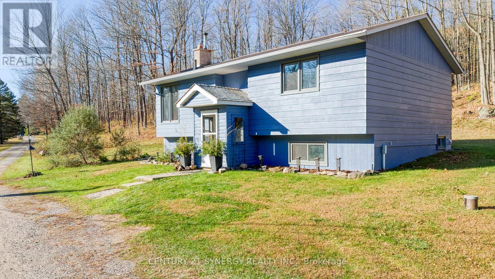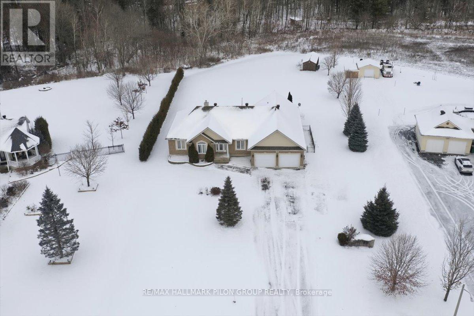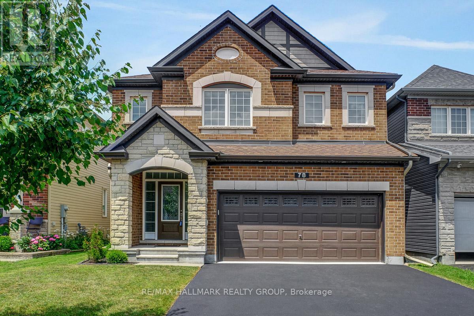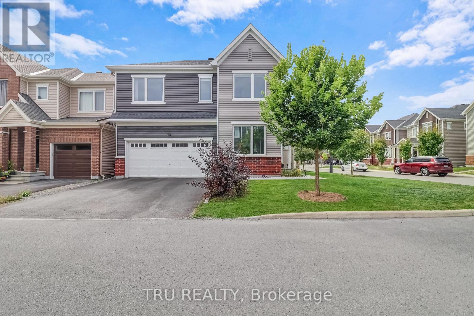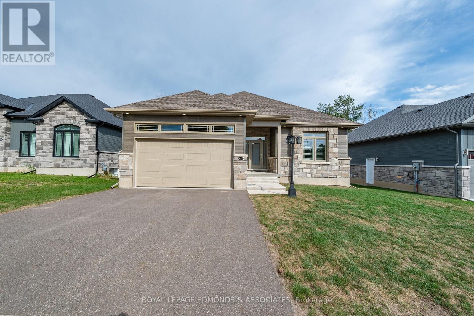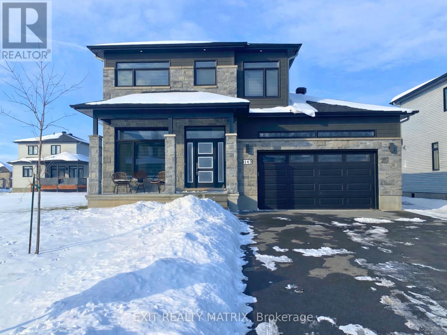We are here to answer any question about a listing and to facilitate viewing a property.
3377 Paden Road
Ottawa, Ontario
Stunning 4.23-Acre Renovated Home 10 Min from Kemptville! This fully upgraded 3+1 bed, 3 bath home is ready for you NOW.New kitchen, bathrooms, flooring, lighting, windows, doors, heat pump, insulation, you name it, it's done. Over $250K spent, so you don't have to. Huge stamped concrete patios, 27-foot pool, workshop, storage shed, and a brand-new cement pad with power. Rear pond with a clearing ready for you to turn into a glamping AirBnB.Privacy + space + modern comfort all in one. Kemptville is booming, with a new traffic-light-free road widening easy, fast access and all amenities just minutes away. The seller needs to move. Offer before Sept 25 and get property taxes paid through 2025.No waiting. No hassle. Book your private showing TODAY or miss out.Watch the video then come see it yourself. (id:43934)
364 Cunningham Avenue
Ottawa, Ontario
Beautifully maintained 2-storey home on a generous 70x100 foot lot in the heart of Alta Vista. This 3-bedroom home offers spacious, well-appointed living areas with newer windows and hardwood floors throughout. The all-white kitchen features heated floors and ample cabinetry, conveniently adjacent to the dining room. A main floor bedroom and 4-piece bathroom complete the main level. The upper level offers a large primary bedroom with double closets, a third generously sized bedroom and a main bathroom with heated floors. Fully finished lower level provides a cozy family room with a gas fireplace and a large storage/laundry area. Enjoy your own private oasis with a sizable, private hedged backyard complete with a stone patio, mature trees and professional landscaping. Prime location just steps from parks, schools and walking trails. Oversized single-car tandem attached garage. Recent Upgrades: Roof 2012, Furnace updated 2009 and serviced annually. (id:43934)
395 Mcleod Street
Ottawa, Ontario
395 McLeod Street represents a compelling investment opportunity in the heart of Centretown, one of Ottawa's most established and consistently in demand urban neighbourhoods. As of July 2025, the property generated $59,582.64 in gross rental income, with total operating expenses of $19,510.59, resulting in a strong net income of $40,072.05. These figures reflect stable performance, efficient cost management, and dependable cash flow, making the property well suited for investors seeking both income reliability and long term value preservation.Centrally located, the property benefits from exceptional walkability and proximity to downtown Ottawa, Parliament Hill, major employment hubs, and key transit routes. The surrounding area is anchored by the vibrant commercial corridors of Bank Street and Elgin Street, offering a wide range of restaurants, retail, and daily amenities. This location continues to attract a diverse and stable tenant base, including government employees, professionals, and students, supporting consistent rental demand and favourable long term growth potential. With its strong financials and prime urban setting, 395 McLeod Street is a solid addition to a well balanced real estate investment portfolio. (id:43934)
210 Ginebik Way
Ottawa, Ontario
Welcome to this **brand-new Piper I model by EQ Homes**, ideally located in the vibrant and family-friendly community of **Findlay Creek**. Thoughtfully designed with modern living in mind, this home offers a bright, open-concept layout filled with natural light, clean contemporary finishes, and a seamless flow that's perfect for both everyday comfort and entertaining. Being newly built, it provides the peace of mind of a fresh start-untouched, move-in ready, and crafted to today's standards. Close to parks, schools, shopping, and transit, this is an exceptional opportunity to own a stylish new home in one of Ottawa's most desirable communities. ** This is a linked property.** (id:43934)
6708 Yacht Boulevard
Cornwall, Ontario
Welcome to this elegant stone home in the sought-after Place St. Laurent Subdivision, offering a blend of comfort, functionality, and timeless appeal. The main floor features three bedrooms including a primary suite with a full 4-piece ensuite, along with an additional 3-piece bathroom. An open-concept design connects the bright living and dining areas to a beautifully appointed kitchen with granite countertops, abundant cabinetry, and direct access to the backyard. Convenient main-floor laundry, generous closet space, and an attached double garage add to the ease of everyday living. Downstairs, the finished lower level includes a theatre room, spacious recreation room, an additional bedroom, a 3-piece bathroom, utility room, and ample storage. Step outside from the dining area to enjoy a partially fenced yard with a hot tub and retractable awning perfect for relaxation or entertaining. Complete with natural gas heating and set in one of the areas most prestigious neighbourhoods, this home is a true standout. 24 hour irrevocable on all offers. (id:43934)
2801 Drummond Concession 2 Road
Drummond/north Elmsley, Ontario
New Home. New Vibe. Nestled on a private 1.2-acre lot, this exceptional executive bungalow is steeped in custom luxury and refined sophistication. From the moment you arrive, the expansive three-bay garage and grand entrance with soaring 14' ceilings create a striking first impression. The main living space features vaulted ceilings accented by hand-scraped custom ceiling beams, adding warmth and architectural character. Engineered hardwood flows throughout the main level, complemented by a statement gas fireplace in the living room and an abundance of natural light. The open-concept layout is ideal for both elegant entertaining and comfortable everyday living. At the heart of the home, the custom kitchen showcases upgraded lacquer-painted cabinetry, solid surface countertops (granite, quartz, or marble), and premium finishes. The primary suite is a private retreat with a walk-in closet and spa-inspired ensuite featuring a large tiled shower and double-sink vanity. Two additional spacious bedrooms, along with main-floor laundry complete with cabinetry and sink, offer both convenience and functionality. Crafted with quality and efficiency in mind, the home includes an ICF foundation, R-10 foam under the basement slab, propane furnace, ERV, central air, and water softener. The lower level offers large basement windows with walkout, a finished recreation room, basement bathroom, and two additional rooms roughed in, providing excellent in-law suite potential. Additional highlights include custom-crafted hardwood stairs, insulated garage doors, a large back deck (12 x 18), and an oversized three-bay garage. Backed by a 7-year Tarion warranty, this home delivers peace of mind along with exceptional craftsmanship. A rare opportunity to own a brand-new executive residence where architectural detail, comfort, and modern living come together beautifully. Early purchaser would still have an opportunity to select some interior and exterior finishes. (id:43934)
258 Sapling Grove
Ottawa, Ontario
This newly built, never-lived-in 4 bedroom, 4 bathroom home offers over $100K in premium upgrades and is truly move-in ready. Featuring a bright open-concept layout, a designer kitchen with high-end finishes, spacious living and dining areas, and a beautifully finished basement, this property combines luxury and comfort throughout. The second floor includes generous bedrooms, a stunning primary suite, and upgraded bathrooms. With modern selections, quality craftsmanship, and quick possession available, this home is the perfect opportunity for buyers seeking a turnkey property in a growing community (id:43934)
101 - 135 Barrette Street
Ottawa, Ontario
SELLER WILL BE GIVING A $10,000 CASHBACK AT CLOSING. POWER OF SALE. Exceptional urban living in Ottawa's historic St. Charles Market. This stunning two-level apartment townhome at 135 Barrette Street offers a refined blend of luxury, design, and convenience. Featuring 7" Belgian white oak farmhouse hardwood floors on both levels, upgraded lighting, electrical, and interior doors, this home is filled with thoughtful modern upgrades. The main level boasts dramatic floor-to-ceiling windows that flood the space with natural light and open to a private outdoor terrace, ideal for morning coffee or unwinding. The inviting living area showcases a sleek electric fireplace with a custom media wall. The gourmet kitchen impresses with Caesarstone rugged concrete countertops, Irpinia millwork cabinetry, upgraded hardware, and premium Fisher & Paykel appliances including a 36" dual-fuel range, built-in coffee maker, 36" fridge with bottom freezer, wine fridge, and matching hood fan, complemented by an oversized island with breakfast nook. Upstairs, the spacious primary suite features a luxurious ensuite with freestanding soaker tub, glass shower with bench, and designer finishes throughout. The building offers exceptional amenities including a beautifully appointed amenities room ideal for entertaining family and friends, a fully equipped gym, games room with pool table, yoga room, kitchen facilities, locker rooms, and a relaxing sauna. Includes one owned underground parking space in an innovative robotic automated puzzle parking system and a storage locker. Steps to Beechwood Village, restaurants, and Rideau River pathways. Sold as-is, where-is. (id:43934)
23 Pacing Walk
Ottawa, Ontario
Welcome to 23 Pacing Walk! This fabulous bungalow located in the sought after community of Richmond is sure to please! Cheery and bright, this home welcomes you with a stunning exterior complete with an expansive front porch. The entry welcomes you with wide plank white oak hardwood, which expands throughout the main floor. The dining space is spacious and bright, and greets you as you walk in the door, perfect for hosting any family holiday! The piece de resistance is the gourmet kitchen, complete with dual waterfall countertops, gas range, custom hood fan, and coffee bar. A few steps further you'll find the perfect living room complete with a gas fireplace, remote control blinds, and custom drapes. At the back of the home you'll find the perfect primary bedroom, with an expansive walk-in-closet, hardwood throughout and a show-stopper of a five-piece ensuite. The hotel inspired ensuite features a five-foot walk in shower, and soaker, tub, and is the epitome of everyday luxury with a heated bidet! Continue to be impressed by the finished basement, complete with two additional bedrooms, each with a walk-in closet and a full bathroom. The rec room is luxurious, with built-in book shelves, hardwood floors and features two windows giving plenty of nature light. The backyard is cozy and cared for, with a beautiful garden, fenced yard, interlock and a gas line, perfect for your barbecuing needs. 24 hour irrevocable on all offers. (id:43934)
30 Oxalis Crescent
Ottawa, Ontario
This beautifully designed single-family home offers over 2,700 sq. ft. of well-planned living space, featuring a two-car garage, four bedrooms, and four bathrooms. Situated on a deep 108-foot lot with 9-foot ceilings on both the main and second levels, the seller paid a premium for these upgrades, enhancing the home's sense of openness, light, and overall appeal. The open-concept main level showcases oversized windows that flood the home with natural light, a dedicated office or den ideal for remote work, and a modern gas fireplace that adds warmth and character to the living area. The kitchen is thoughtfully appointed with upgraded cabinetry and stainless steel appliances, making it both functional and inviting for everyday living and entertaining. Upstairs, the expansive primary suite serves as a private retreat, complete with a luxurious 5-piece ensuite and a generous walk-in closet. A second bedroom also offers its own ensuite, providing added comfort and privacy for guests or family members. Two additional generously sized bedrooms, each with walk-in closets, are complemented by a well-appointed full bathroom. With elegant finishes, practical living spaces, and a thoughtful layout throughout, this home is ideally located just minutes from shopping centres, top-rated schools, and parks-offering exceptional quality, comfort, and convenience for the modern family. (id:43934)
7151 Gallagher Road
Ottawa, Ontario
Beautiful 2010 custom side-split set on a private 4.3-acre treed lot, offering a bright, well-designed home with the added benefit of an insulated and heated 35' x 50' heated and insulated shop with automatic garage door opener that significantly enhances the overall value and versatility of the property. The home has been thoughtfully configured into two self-contained units, currently rented at $2,100 and $2,500 per month. The layout offers excellent flexibility-ideal for those looking to live in the home while continuing to rent a portion, or for buyers seeking strong interim income-with the space easily adapted back to its purpose-built single-family use. The upper unit features open-concept living filled with natural light, large windows, custom wood kitchen cabinetry, an oversized island with breakfast bar, pantry storage, hardwood and ceramic flooring, three bedrooms, a spacious full bath with dual sinks, and in-unit laundry. The lower-level walkout unit offers full above-grade windows with walkout basement, a private entrance, living room, kitchen, laundry, two bedrooms plus den, full bath, tile flooring, and radiant in-floor heating. All appliances included. The heated shop is ideal for trades, storage, or hobby use and represents outstanding supplemental value alongside the home, with potential for additional income. The shop is heated by a wood burning boiler system and is surrounded by acreage with nearby trail access, the property offers privacy, space, and long-term versatility. A rare opportunity combining a newer home, acreage, income potential, and an exceptional shop at an attractive price point. *24 hour irrevocable per 244 (id:43934)
346 Foresters Falls Road
Whitewater Region, Ontario
Built in 2024, this beautiful and bright 3-bedroom, 2-bathroom home offers modern craftsmanship and thoughtful design at every turn. Set on a generous 2.75-acre lot, this property is approached by a long, winding driveway that passes a 10-foot-deep pond stocked with bass - a peaceful introduction to this one-of-a-kind home. Step inside to discover a stunning open-concept living, dining, and kitchen area filled with natural light from oversized windows that frame the surrounding views. The chef's kitchen features stainless steel appliances, quartz countertops, and a double-wide island perfect for entertaining or family gatherings. Anchoring the living area is a stunning stone electric fireplace, creating a warm and inviting focal point. The large primary bedroom offers a private retreat with an ensuite bath and walk-in closet. Every detail has been meticulously chosen - from solid core doors and wide hallways to soundproofing in the mechanical room and ICF foundation running up to the trusses, ensuring remarkable energy efficiency and comfort. Convenience meets function with a spacious mud/laundry room off the oversized three-car garage, featuring an extra-long middle bay ideal for larger vehicles or a workshop setup. The HRV system promotes fresh, clean air throughout, while the deep window sills, a signature of the ICF design, add architectural character to every room. Blending premium finishes, abundant natural light, and peaceful rural surroundings, this home truly defines luxurious country living-just waiting for you to call it home. 24 Hour Irrevocable on all offers. (id:43934)
421 Greenwood Avenue
Ottawa, Ontario
Welcome to 421 Greenwood Avenue in Westboro! This charming three-bedroom, one-and-a-half-bathroom link home sits on a beautiful corner lot, featuring a cozy finished basement that offers extra living space. Ideal for a small family looking to enjoy all that Westboro has to offer or for an investor seeking a prime corner lot for their next project. Enjoy proximity to top-notch schools like Broadview Public School, Nepean High School, and Notre Dame High School, all within walking distance. You'll also love being near the Dovercourt Community Centre, the new Altea Gym, and a vibrant selection of bars and restaurants. Plus, with easy access to public transit, commuting anywhere in the city is a breeze. Don't miss out on this gem in one of Westboro's most sought-after neighborhoods! (id:43934)
92 Big Dipper Street
Ottawa, Ontario
Welcome to 92 Big Dipper, where comfort and convenience meet in Riverside South's vibrant community. With top-rated schools, parks, trails, shopping, and the new Limebank LRT station nearby, this is the perfect place to call home. This stunning model offers over 3,000 sq. ft. (as per builder plan) of upgraded living space designed for modern family living. The main floor features elegant oak hardwood flooring and an open-concept layout with a stylish kitchen boasting quartz countertops and quality cabinetry, flowing into a bright dining area and a cozy living room with a gas fireplace. Upstairs offers upgraded carpeting, four spacious bedrooms, 2 full bathrooms, and a convenient laundry room. The primary suite includes a spa-inspired 5-piece ensuite with honeycomb tiles, a soaker tub, and a walk-in closet, while the second bedroom also features its own walk-in. The finished lower level provides a large recreation room with a 3-piece washroom rough-in and plenty of storage. Enjoy a fully fenced backyard perfect for family fun and entertaining. (id:43934)
2380 Virginia Drive
Ottawa, Ontario
Inspired by Barry Hobin and built by award-winning Uniform Developments, this rarely available executive end-unit townhouse offers sophisticated, low-maintenance living in a quiet, convenient enclave.Step inside to find soaring 9-ft ceilings and an abundance of natural light that fills the open-concept main floor. The chef-inspired kitchen features granite countertops, a large island with seating and stainless steel appliances, all perfectly designed for both everyday living and entertaining. The kitchen overlooks the elegant dining and living spaces, accented by rich hardwood flooring and stylish finishes.A long driveway and a spacious double garage with inside entry provide exceptional functionality and everyday convenience.Upstairs, a bright loft separates two private bedroom suites. The large primary retreat features double walk-in closets and a luxurious five-piece ensuite. The second bedroom is generously sized and served by a full bathroom, an ideal layout for privacy and comfort. A convenient second-floor laundry completes the upper level.The fully finished lower level offers versatile space for a family room, media area, or guest suite, complete with a full bathroom and a Murphy bed, making it perfect for hosting guests or extended stays. Outside, enjoy a private setting with a fenced yard.Association fee covers snow removal, lawn care, and common area maintenance for truly carefree living.Located just minutes from parks, schools, shopping, hospitals, and downtown, this is a home that perfectly balances elegance, comfort, and convenience.Move in and enjoy The Manors lifestyle! (id:43934)
263 Kuno Road
Carlow/mayo, Ontario
Welcome to this breathtaking custom-designed barndominium, perfectly set on over 23 acres of pristine countryside in the heart of Hastings-Carlow Mayo Township. Newly built in 2024, this remarkable home offers unobstructed panoramic views and a rare blend of modern comfort with timeless rural charm. Inside, soaring 20+ foot ceilings create an open, light-filled atmosphere, complemented by a thoughtful mix of new and reclaimed materials that add warmth and character throughout. The home features 3 spacious bedrooms, 2.5 beautifully finished bathrooms, energy-efficient ICF construction, and a durable slab-on-grade foundation-designed for both style and long-term efficiency. A detached garage provides generous space for vehicles and recreational toys, and the barns provide additional storage options. Outdoors, a picturesque creek winds through the property, attracting abundant wildlife and offering a peaceful, ever-changing natural backdrop. Located in the welcoming community of Hastings-Carlow Mayo Township, this property offers more than just a home - it offers a lifestyle. Known for its strong sense of community, outdoor adventures, and proximity to trails, lakes, and local events, the area is ideal for those seeking connection, recreation, and a slower pace of life without sacrificing modern conveniences. If you're searching for privacy, tranquility, and a true connection to nature within a vibrant rural community, this exceptional property is one you won't want to miss. (id:43934)
00 County Road 36 Road
South Stormont, Ontario
Opportunity! To all Developers and Builders. The Land in and around the Village of Long Sault is quickly being consumed and used for new Home construction. This Vacant Residential Parcel of Land is currently Zoned RS1-H and has a Potential Possibility for a Subdivision Development. It is a Beautiful Treed Property Inside the Envelope of Long Sault! Approximately 14.74+/- Acres with 66.78+/- Feet of Frontage on County Rd 36. There is a drainage ditch along the North side of the property and the land is mostly naturally sloped towards this ditch. There is a Municipal Water Line running along the Southern End of the Property. Abutting parcel of land to the West is TWP property. Access is by appointment only. All Parties who are Interested for the purpose of Development should Verify with the Appropriate Governing Authorities that the property can be developed for their specific use and the process required to do so. Do not miss this opportunity. As per Form 244: All Offers Must have an Irrevocable time of 48 Hours Excluding Weekends and Statutory Holidays. (id:43934)
139 Sheil Drive
Drummond/north Elmsley, Ontario
Private country haven, just 5 mins from downtown Perth. On 2.5 picturesque acres, you have solid brick bungalow with a pleasing and distinctive architectural style. Meandering thru the property is Jebbs Creek, for kayaking to the Tay River. Built with integrity, the 2+1 bed, 3 full bath home offers upgraded features that add extra comfort and bright spaces for the family. The home's superior ICF construction, from foundation to attic, creates unmatched durability and warm energy efficiencies. High ceilings and flooring of upscale laminate plank, luxury vinyl plank and ceramic tile. Radiant in-floor heating thru-out, on both main and lower levels. Front foyer has double closet and attractive 4" wide oak trim. Living room large windows with deep sill due to the ICF walls. Impressive fireplace includes woodstove insert that has blower fan distributing heat thru ducts to main and lower level. Dining room open to living room & kitchen, with huge windows overlooking the tranquil outdoors. Wonderful wrap-around kitchen has rich cherry cabinets with easy-access doors on upper cupboards; new 2024-25 wall oven, stovetop and dishwasher. Fully functioning laundry room wrap-about cabinets, counters for folding, sink & window. Primary suite high-end laminate flooring and walk-in closet with wrap-about clothing rod; the 3-pc ensuite has granite vanity & deep soaker tub. Second bedroom with two big double closets. Three-piece bathroom granite vanity and large shower. Lower level family room vinyl plank flooring and large windows overlooking yard. Plus, rec room, or gym/office. Lower level third bedroom, 3 pc bathroom, storage room and workshop with workbench. Oversized attached double garage has loft for projects or studio and, inside entry to both main level and lower level. New 2022 architectural roof shingles. Hookup for generator. High speed and cell service. On private road with four other residents; approx 500' on private road to township road and then, quick drive to Perth. (id:43934)
1534 Ardoch Road
Frontenac, Ontario
Welcome to your private 414-acre sanctuary - a rare and extraordinary property offering boundless opportunity for outdoor enthusiasts, nature lovers, and those seeking a self-sustaining lifestyle. Once containing a working gravel pit that has since been decommissioned. A hunter's dream, deer, moose, and bear have all been spotted roaming freely across the rolling terrain. Meandering trails wind through open fields, ponds, and wetlands, creating an ideal setting for exploring on foot, ATV, or snowmobile - with a private snowmobile trail right on the property. For the gardener, herbalist, or homesteader, this property is a living apothecary and orchard in one. Enjoy a remarkable array of fruit and nut trees including apple, pear, plum, chum, and plumcot, as well as elderberry, mulberry, and persimmon. Walnut, hazelnut, chestnut, and edible pine nut trees dot the landscape, alongside sugar maples for syrup tapping. The grounds overflow with medicinal, culinary, and tea herbs, complemented by an abundance of wild and cultivated mushrooms - a forager's paradise. At the heart of the property sits a beautifully modernized, light-filled 3-bedroom, 2-bathroom home blending rustic charm with contemporary comfort. The inviting kitchen features oversized windows overlooking the gardens, a range and a charming wood cookstove, perfect for cozy country living. The open-concept dining and living area flows seamlessly to the back patio, ideal for entertaining or enjoying tranquil evenings under the stars. The main floor offers two comfortable bedrooms, while the lower level hosts a third bedroom, second bathroom, large storage area, and laundry room. Outside, you'll find a detached garage with carport, a garden shed, and a deck overlooking your private oasis. A long gravel driveway ensures privacy and a grand entrance. Whether you're looking for a hunting retreat, an eco-friendly homestead, or your own slice of paradise - this exceptional property delivers it all. (id:43934)
180 Sophie Street
Clarence-Rockland, Ontario
Welcome to 180 Sophie Street, a beautiful bungalow set in Rockland's premier neighbourhood, Clarence Point. This home offers an incredible blend of comfort, space, and privacy on a stunning 1.25 acre lot.The main floor features rich hardwood floors, a bright dining room, a large kitchen with an eat in area, and a warm family room with lovely views of the property. A versatile flex room adds even more functionality and can serve as a living room, office, playroom, or whatever suits your lifestyle. You'll also find three generous bedrooms, two and a half bathrooms, and a convenient main floor laundry room. One of the true highlights is the oversized heated double garage, measuring an impressive 25' by 24'. It's ideal for parking, hobbies, storage, or a workshop. The lower level offers a massive unfinished space with endless potential and includes a rough in for a future bathroom. Whether you're dreaming of a home gym, theatre, extra bedrooms, or a recreation area, the space is yours to create. Step outside to your huge private backyard with no rear neighbours. Enjoy peaceful views, room to entertain, garden, play, or simply relax. This oversized lot gives you rare breathing room while still being close to parks, schools, amenities, walking trails and only about 30 minutes from Ottawa. A fantastic opportunity in one of Rockland's most sought after areas. This is country style living with modern comfort at its best. (id:43934)
78 Russet Terrace
Ottawa, Ontario
Welcome to 78 Russet, a single family home conveniently located within walking distance of excellent schools & mere minutes from the popular Minto Rec Center and all other amenities. This exquisitely upgraded 4 bedroom & 4 bathroom home is sure to please with its open concept and functional living space. The sun-soaked living room offers a warm & inviting gas fireplace w/culture stone & built-in shelving. The luxurious kitchen is equipped with stainless steel appliances, granite countertops, rich cabinetry & glass backsplash. On the second level youll find 4 spacious bedrooms and 2 full bathrooms; the principal bedroom boasting a stunning accent wall, walk-in closet & lavish 5 pc ensuite. The fully finished lower level will not disappoint with a stunning epoxy flooring, another full bathroom, luxurious accent walls and pot lighting throughout. The backyard is fully fenced and provides plenty of space for the kids to play and it awaits your landscaping creativity (id:43934)
20 Coppermine Street
Ottawa, Ontario
Elegant 4 Beds detached home on a premium corner lot in the highly sought-after Conservancy community. Built in 2020, this beautiful residence showcases extensive builder and custom upgrades designed for comfort and style. The foyer with custom seating and accent wall leads to an open-concept living and dining area with upgraded hardwood flooring, pot lights, and upgraded Napoleon electric fireplace for a cozy experience. The kitchen features an upgraded chef's center layout with upgraded designer cabinets, upgraded quartz countertop, upgraded floor tiles, a matt black gooseneck faucet with double undermount sink, and upgraded Cyclone stainless steel chimney hood. The space is completed with High-end stainless steel appliances for both style and function. From here, step out to the custom-built deck and fully fenced backyard, ideal for gatherings. The main level also includes a powder room with updated accent and upgraded home office/den with custom glass door entry, accent wall, large windows and a modern light fixture, offering an elegant space for work or quiet focus. Upstairs, the bright spacious primary retreat offers an upgraded spa ensuite with quartz countertop and dual rectangular undermount sinks. Three additional generously sized bedrooms and a full bathroom complete the upper level. The lower level includes a recreation room with upgraded carpeting and a rough-in for additional bathroom. Additional builder upgrades include: Carpeting on the upper level and basement; blinds in the den, one bedroom and living room; a custom entryway bench; Pot lights and light fixtures in the kitchen and dining area; elongated toilets in all bathrooms. Over and above the builder's upgrades, the current owner has added fencing (2022), eavestroughing (2023), converted the upstairs loft into a 4th bedroom (2025), and installed a 240V outlet in the garage for EV charging. This move-in-ready home offers modern upgrades and abundant natural light in a desirable neighbourhood. (id:43934)
517 Sydenham Street
Pembroke, Ontario
This one-of-a-kind executive bungalow was built by one of the areas premier builders and showcases quality craftsmanship at every turn. The Stonehurst model offers six spacious bedrooms and three full bathrooms, including a luxurious ensuite off the primary bedroom. The heart of the home is a modern open-concept kitchen, dining, and living area, featuring upgraded countertops, a large walk-in pantry, and a layout designed for both family living and entertaining. The main floor hosts three bedrooms, a primary with spa-like ensuite with soaker tub and glass shower, and 2 additional bedrooms. The fully finished lower level adds three more bedrooms, making this home ideal for larger families, multi-generational living, or hosting extended family and guests. The covered back deck with glass railing and pot lights offers a perfect retreat to enjoy the outdoors while overlooking your backyard, which awaits your personal touch. The design provides excellent privacy and space for all lifestyles. Upgrades throughout the home make it truly special, and its location on a coveted lot in Pembroke's prestigious Sydenham Street sets it apart! (id:43934)
1143 Avignon Street
Russell, Ontario
Stunning Modern Home on Oversized Corner Lot in Embrun! Welcome to your dream home, perfectly nestled on an oversized 184-ft corner lot in one of Embruns most sought-after neighbourhoods! This beautifully designed property offers high-end finishes, incredible living space, and a layout tailored for modern comfort and style. Step inside to discover a bright, open-concept main level that's both stylish and functional. The elegant dining area and cozy living room - complete with a charming fireplace and sun-filled windows - set the tone for warm gatherings and everyday living. The sleek, modern kitchen is a showstopper, featuring a sit-at island with a waterfall counter, abundant cabinetry, and premium finishes throughout. You'll also find a main floor office, garage access, and a convenient partial bathroom, ideal for busy households. The garage is fully finished, perfect for a home gym, workshop, or bonus living space. Upstairs, you'll find three spacious bedrooms, each with a walk-in-closet, and two bathrooms, including a luxurious primary retreat with a spa-like ensuite, boasting a glass shower, soaker tub, and double vanity. The basement offers an additional bedroom and potential for even more space with a rough-in for a bathroom already in place. Outside, enjoy summer evenings on your lovely backyard deck and take in the privacy and space of your generously sized yard, perfect for entertaining or relaxing. Located near parks, schools, and everyday amenities, this home truly has it all. Don't miss your chance to own this stunning property in the heart of Embrun! (id:43934)

