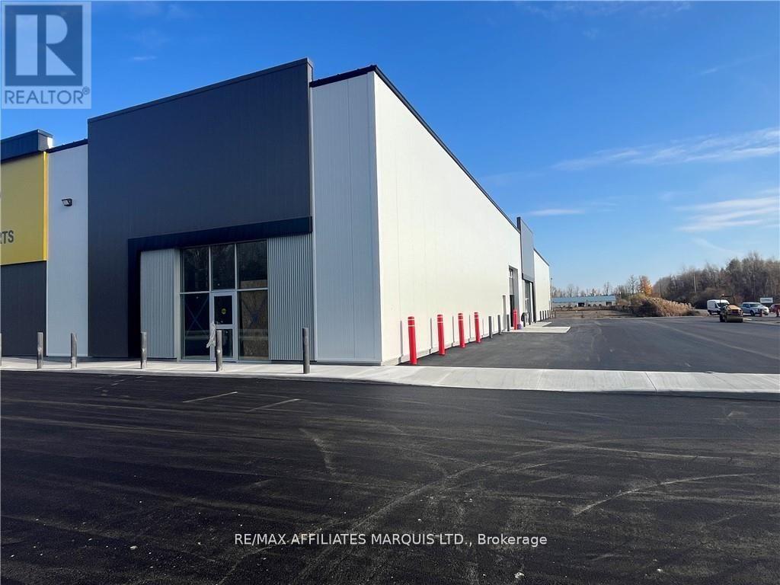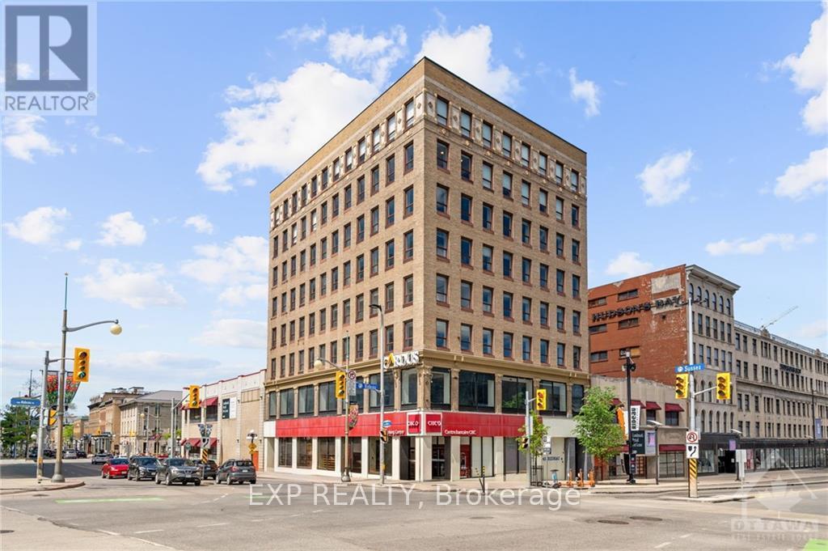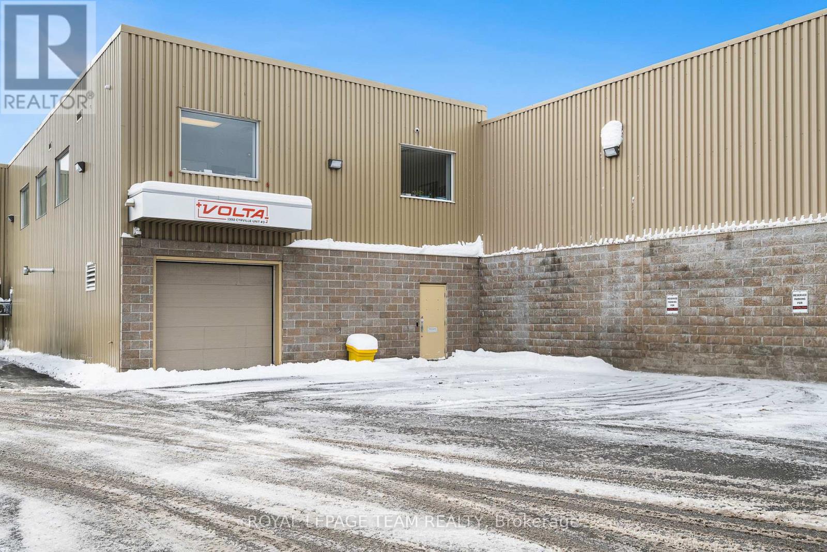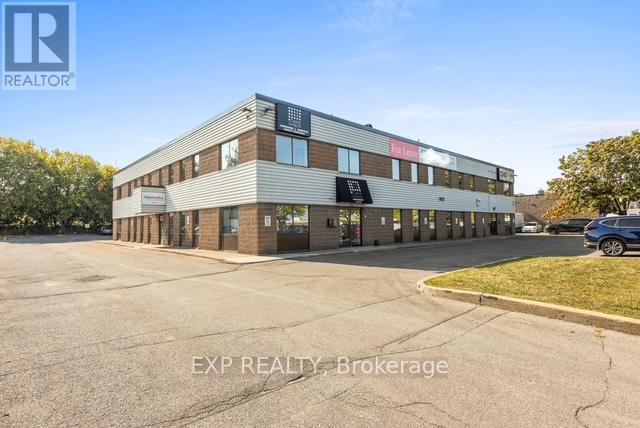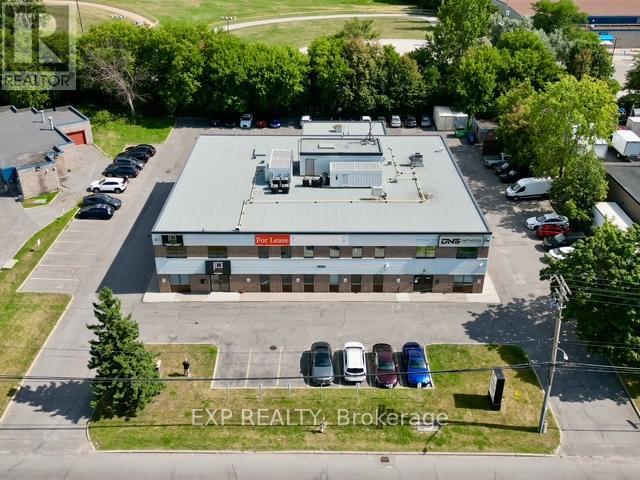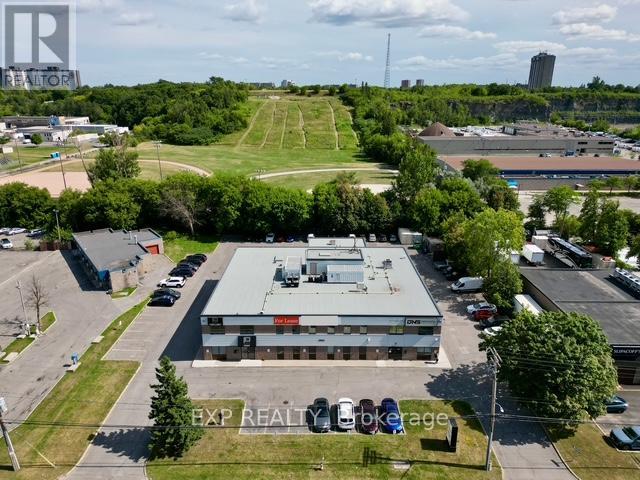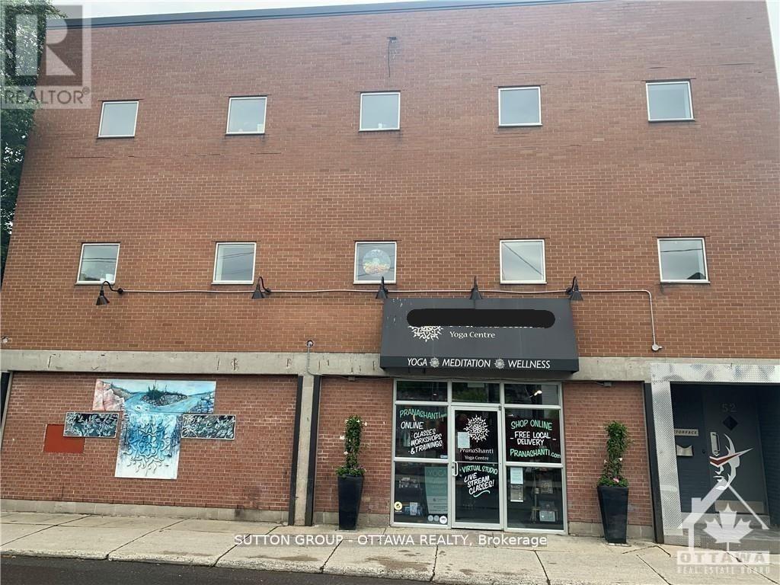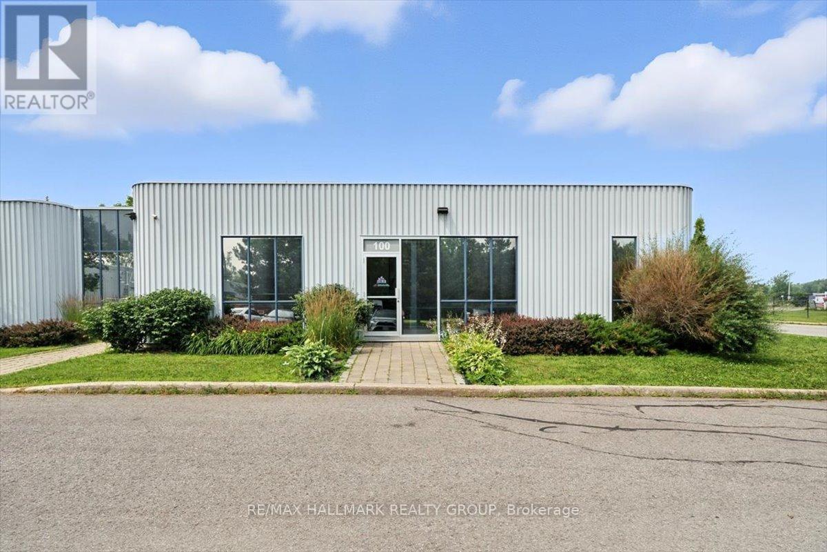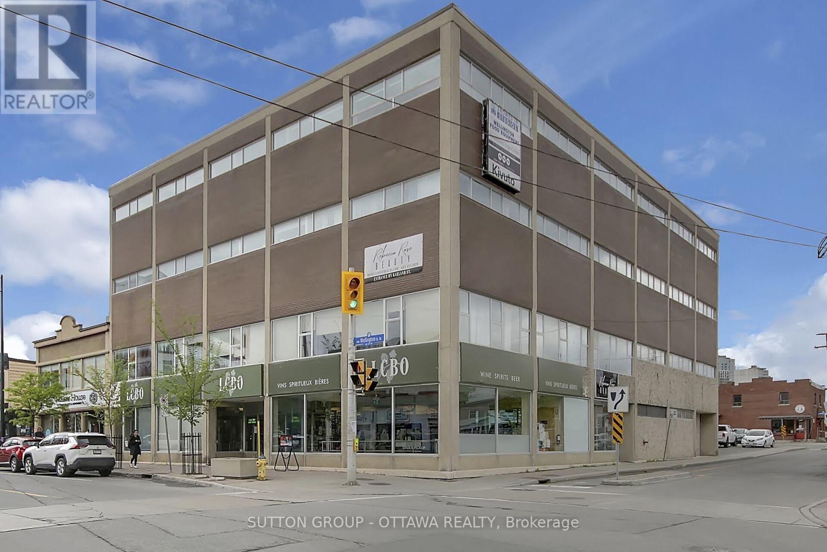We are here to answer any question about a listing and to facilitate viewing a property.
400 - 45 Rideau Street
Ottawa, Ontario
Discover unparalleled lease opportunities for your business at 45 Rideau St, one of Ottawa?s top dynamic and sought-after locations. Right across the street is the huge bustling Rideau Centre and the O-train station, public transit, the Ottawa Convention Centre, Parliament, The NAC, and the historic ByWard Market to list just a few ? this PRIME commercial space offers everything you need to elevate your business. Other floors are available for lease, inquire with the listing agent. Move-in ready; this space is currently fitted up for office or training center usage with multiple offices, board rooms, training space, and work cubicles, turn-key and ready to go. (id:43934)
24 Precision Drive
North Grenville, Ontario
For Lease is 6120 sq/ft in total. Space possibly can be subdivided into two spaces with 2,940 sq/ft as minimum area. The building is a brand new 2024 build. Property is located in Industrial Park on the corner of Precision Dr and S Gower Dr close to Hwy 416. There are 2 washrooms in the Premises. There are two 14 x 14 overhead doors at grade level as well as 2 man doors on the property. Tenants will share parking proportionate to space occupied. Heat is natural gas indoor furnace HVAC system. Operating costs are estimated at $8 per sq/ft per annum plus utilities. Each potential unit will have 100A 120/208V-3 phase power to the building. Ceiling low side is 20', high side has 24' with a rigid frame beam reducing that area to 17'. Don't wait call today... (id:43934)
500 - 45 Rideau Street
Ottawa, Ontario
Discover unparalleled lease opportunities for your business at 45 Rideau St, one of Ottawa?s top dynamic and sought-after locations. Right across the street is the huge bustling Rideau Centre and the O-train station, public transit, the Ottawa Convention Centre, Parliament, The NAC, and the historic ByWard Market to list just a few ? this PRIME commercial space offers everything you need to elevate your business. Other floors are available for lease, inquire with the listing agent. Large, open floor plate with 1 large meeting room in the center. Separate men's & women?s washrooms. Built-in millwork for kitchenette and a storage area, fibre direct to IT closet. Stunning views of Downtown. (id:43934)
1392 Cyrville Road
Ottawa, Ontario
Excellent industrial leasing opportunity. This unit comprises approximately 2,902 SF, featuring a front reception/waiting area, small office, with the balance of the space being warehouse area. The unit is equipped with one grade-level loading door, ample power, dedicated parking directly adjacent to the unit, and signage directly above the unit. Well located on Cyrville Road, offering convenient access to Highway 417 and close proximity to numerous nearby amenities. Additional rent estimated at $11.38 PSF (including utilities). (id:43934)
102+201+202 - 1600 Laperriere Avenue
Ottawa, Ontario
14,777 SF of turnkey office+warehouse space available for lease in the heart of the 417 corridor. Functional layout with high end finishes that include a mix of exterior offices, open work space, bathrooms, lunchroom with kitchenette and a boardroom. 1,254 SF warehouse component that features 20 foot clear height and 4 drive-in doors. Conveniently located at Carling Avenue and Highway 417 with ample parking for staff and clients. Nearby amenities include coffee shops, restaurants, and the brand new Altea Fitness Centre. (id:43934)
201+202 - 1600 Laperriere Avenue
Ottawa, Ontario
9,287 SF of turnkey office space available for lease in the heart of the 417 corridor. Functional layout that includes a mix of exterior offices, open workspace, reception, bathrooms, kitchenette and a boardroom. Conveniently located at Carling Avenue and Highway 417 with ample parking for staff and clients. Nearby amenities include coffee shops, restaurants, and the brand new Altea Fitness Centre. (id:43934)
201 - 1600 Laperriere Avenue
Ottawa, Ontario
4,377 SF of turnkey office space available for lease in the heart of the 417 corridor. Functional layout that includes a mix of exterior offices, open workspace, reception, bathrooms, kitchenette and a boardroom. Conveniently located at Carling Avenue and Highway 417 with ample parking for staff and clients. Nearby amenities include coffee shops, restaurants, and the brand new Altea Fitness Centre. (id:43934)
52 Armstrong Street W
Ottawa, Ontario
Fantastic space located in Hintonburg. Past use was a yoga center. The space consists of approx 5000 sq ft over two levels. First floor consists of the main lobby/reception area with two change/locker rooms with showers/bathrooms. Two small private rooms were used for massage therapy and a sauna with a shower. Second level, consists of two large rooms and two bathrooms. One of the rooms was used as a yoga hot room. Each space has its own heating and cooling. Rare opportunity for a turn key space for anyone in the yoga/fitness/dance/martial arts industry. Space could be converted to office space, retail. Parking is available. Operating Costs of approx $13.00 sq ft. (id:43934)
400 - 981 Wellington Street
Ottawa, Ontario
Fantastic space in a great area. The 4th(top)floor boasts upto 5659 sqft of renovated office space. Can be subdivided. Several private offices and board rooms,and open concept. Kitchenette sitting area, washroom facilities, and shower. Lobby Area off of the elevator. The space has zone heating and cooling for the entire office space. Windows on the South, East, West side. 6 Free Private Parking Spots included. Additional parking is available. Operating Costs Approx $14.00 sq ft. (id:43934)
100 - 5440 Canotek Road
Ottawa, Ontario
**Prime Ground-Floor 3,363 SF Office Space Available** This turnkey unit offers a bright and spacious environment in the sought-after Canotek Industrial Park with modern finishes, high ceilings and plenty of windows. Complete with several bathrooms and kitchenette. Choose from furnished or unfurnished options, with the possibility of a custom fit-up, if needed. Benefit from ample parking (20+ spaces), a well-managed building, and easy access to major highways and arterial roads. Low additional rent makes this an exceptional opportunity. Space can be divided and square footage adjusted. (id:43934)
200 - 981 Wellington Street
Ottawa, Ontario
Fantastic office space in a great area. 8591 sq ft of renovated office space. 10 private offices,,open concept, including a board room. 6 washroom facilities/shower (1), two kitchennette areas, 8 Free Parking spots, Additional parking available. Space can be subdvided if needed. Windows on South, East Side. Entrance of main lobby (Garland St) with elevator or off Wellington St. OE estimated at $14.00 a sq ft. (id:43934)
1394 Greely Lane E
Ottawa, Ontario
*FOR LEASE - 3500 SQ FT OFFICE/WAREHOUSE SPACE TO BE BUILT X 4 UNITS (14,000+ SQ FT TOTAL). AVAILABLE LATE SPRING 2026* Located in a prime area at Greely Business Park, this brand-new industrial/commercial space will be available for late this year. This flexible and divisible space is ideal for a variety of businesses looking for a modern and highly functional workspace. The building features a street-level bay with 10 x 14 overhead doors for easy access, A 5-ton rooftop unit ensures optimal climate control year-round, 600v Phase 3 Power, and dedicated parking spots. Great opportunity to get into this area in a brand new building! Call today!! (id:43934)


