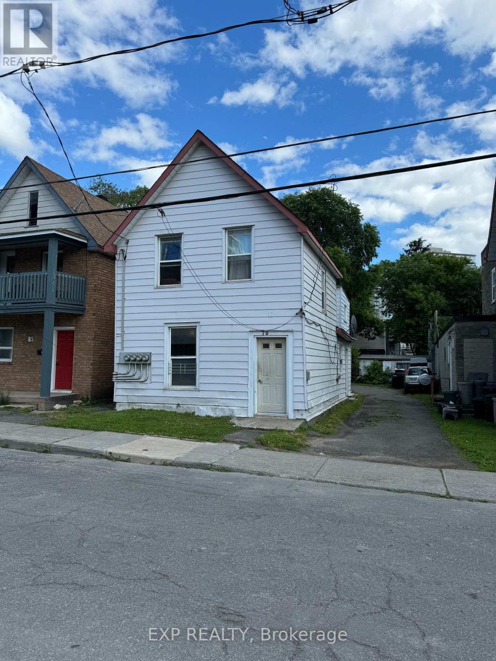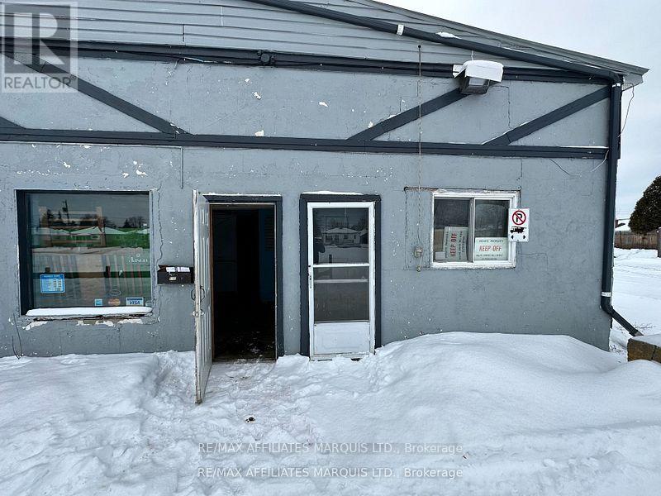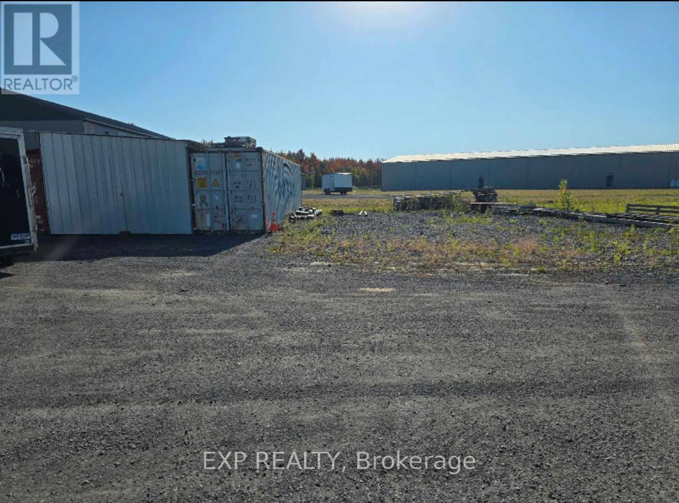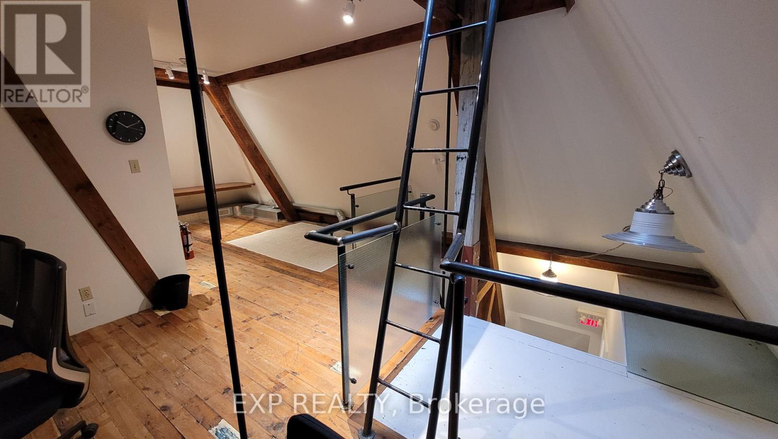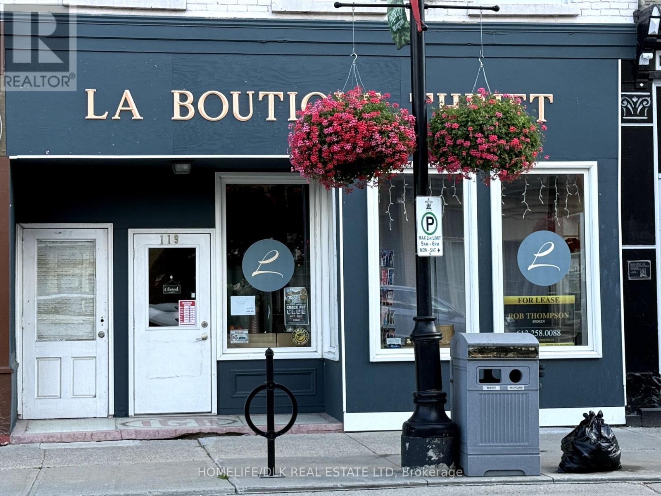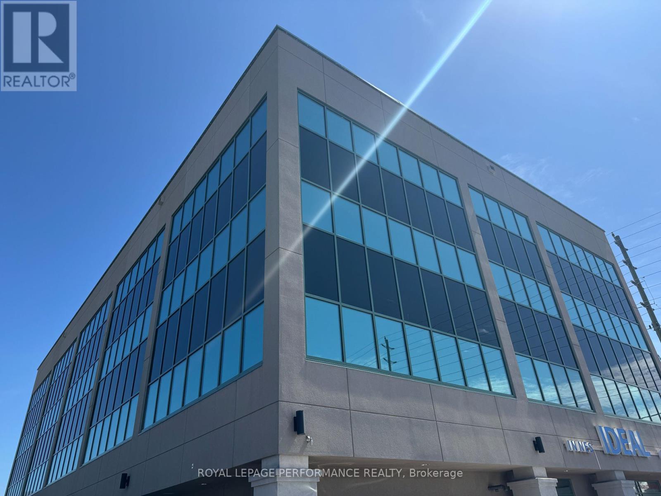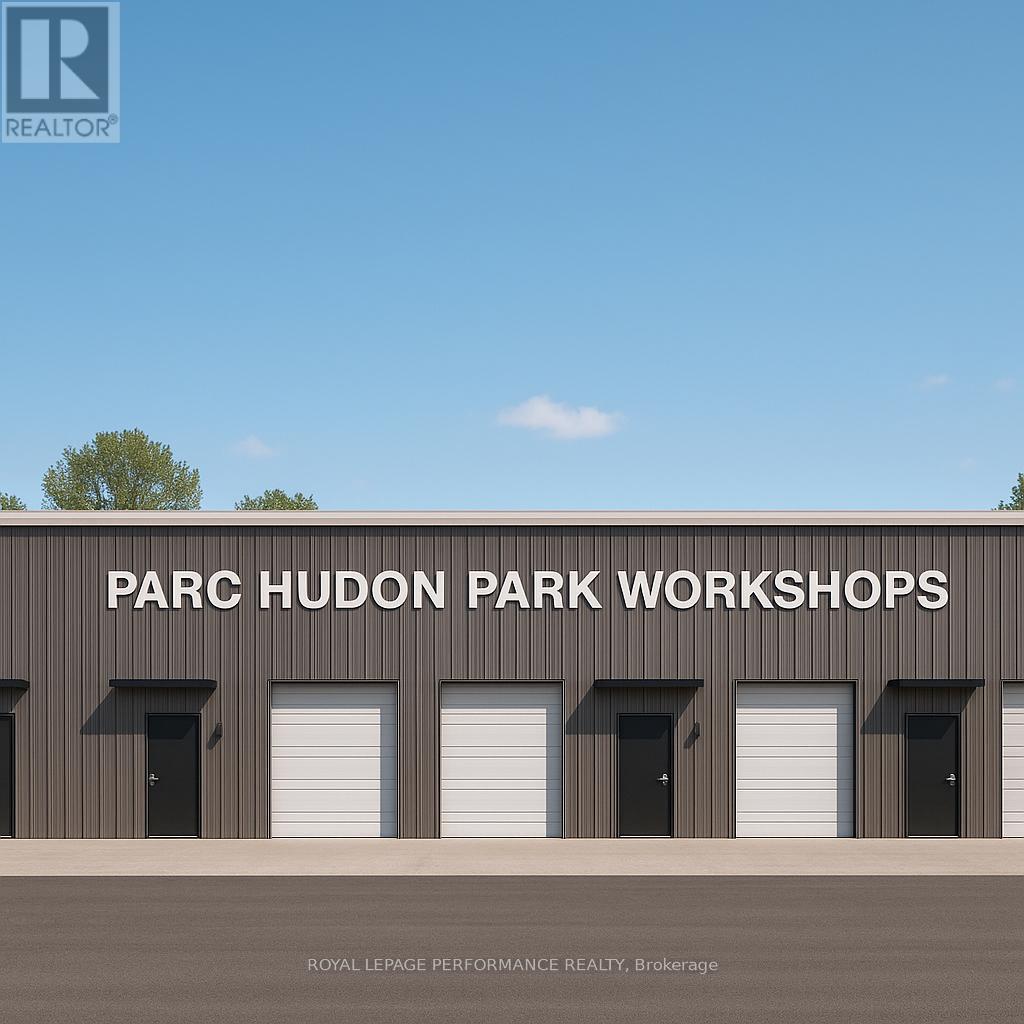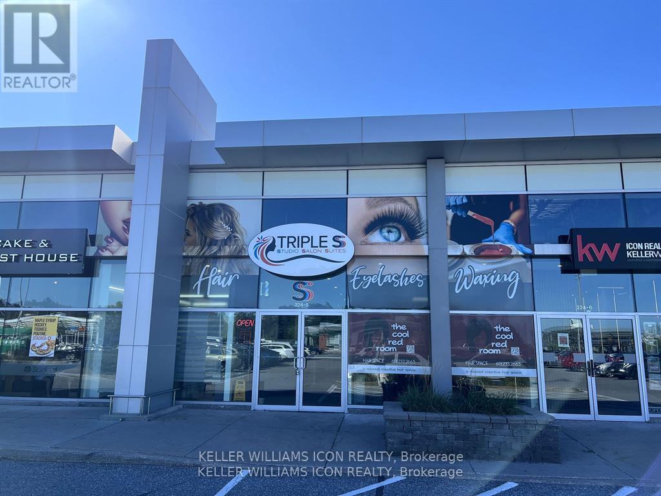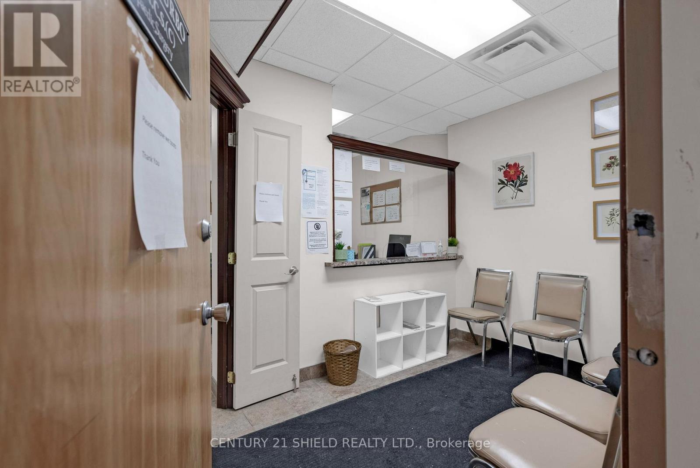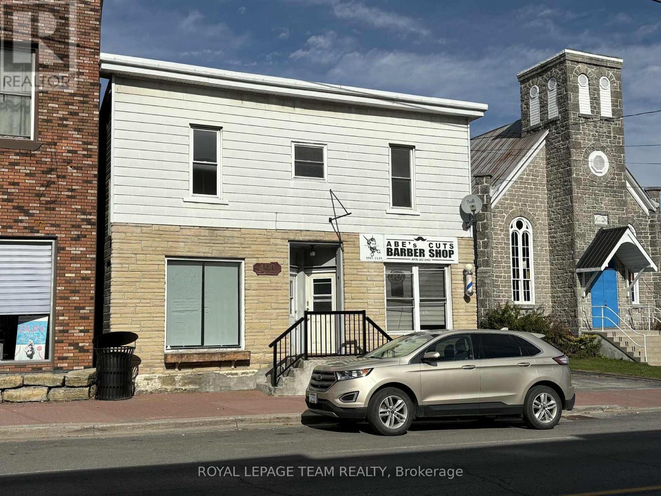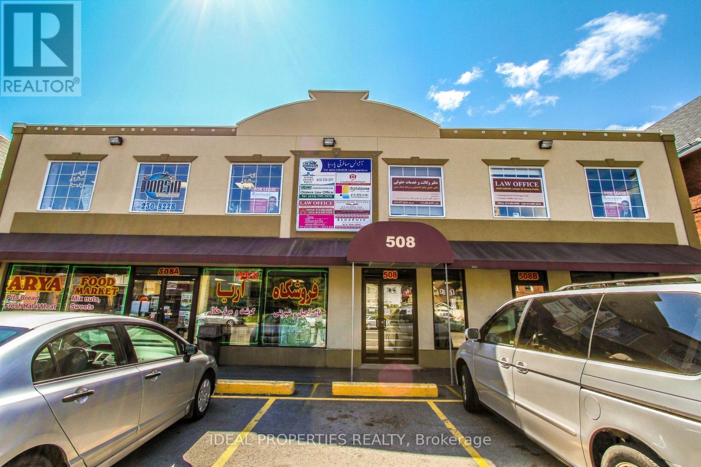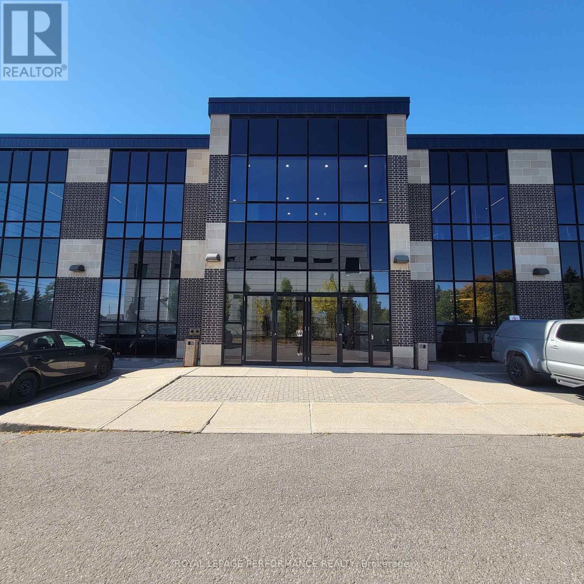We are here to answer any question about a listing and to facilitate viewing a property.
1 - 70 Barrette Street
Ottawa, Ontario
This well-maintained apartment features one bedroom and a versatile den, ideal for a home office or guest space. It includes kitchen appliances, laminate flooring, and offers the convenience of water, heating, and a hot water tank included in the monthly rent. The property is ideally situated close to grocery stores, convenience shops, and public transportation, with easy access to the downtown core by car or transit. Suitable for couples, small families, or students, this residence offers both comfort and accessibility. Please note, the landlord prefers no pets. (id:43934)
1124 Paul Street
Cornwall, Ontario
1300 square feet of commercial space available, very affordable and hard to find. Be creative and visualize this next venture for your new business in this large unit. $1,300.00/month plus HST, plus $50 water/sewer, plus utilities. Inquire today. (id:43934)
1680 Joiner Road
The Nation, Ontario
Fantastic opportunity to lease versatile storage and parking space in the Limoges Innovation Park, just minutes from Highway 417. This convenient location is ideal for contractors, trades, or businesses needing extra space close to major routes. Available options include:40' x 9'6" storage container - perfect for tools, inventory, or equipment.16' x 40' x 9'6" shed - ideal for workshop or larger storage use. 40' x 40' outdoor parking area - suitable for trucks, trailers, or machinery. The property offers easy access for large vehicles, a clean and well-maintained environment. Prime location, excellent accessibility, and practical space for your business or storage needs. (id:43934)
9 - 73 Mill Street
Mississippi Mills, Ontario
73 Mill St. is located in the heart of downtown Almonte at the corner of Mill St. and Little Bridge St. Unique Office space located on the 4th floor (LOFT) of the building for lease in downtown Almonte. The original Post Office and Custom House is a historic landmark built in 1890 by Thomas Fuller -the Chief Architect for the Dominion of Canada. Beautiful building with lots of character and history. Current tenants are consultants, therapist, internet companies and engineers. Very quiet building because many tenants work off site. Postino's Italian Bistro is one of the Ottawa Valley's best restaurants and is located on the main floor of the building. Use of common kitchenette and washroom with shower located on same floor. Rent $1200 Plus HST. Includes all utilities and building expenses, and security monitoring; WiFi Extra. 2-YR LEASE TERM. 5% Annual increase after the first year. (id:43934)
119 King Street W
Prescott, Ontario
Commercial/Retail/Office location in the heart of Downtown Prescott with close proximity to 401 access. Renovated Open Concept 657 sq ft layout, bright location with separate areas for office space, change areas or IT/Equipment, as well as a back door entrance for convenience. Open street parking near a busy corner - a short walk to waterfront, restaurants, banking and more, perfect for walk in clients. (id:43934)
402e - 4473 Innes Road
Ottawa, Ontario
GREAT LOCATION! PROFESSIONAL BUILDING...Great sharing facility office space with lots of natural light located in a PRIME location in Orleans. The space is located on the 4th floor, come and join the family... neighboring tenants consist of an Insurance company, Lawyers office, and Counseling clinic... Only 18 minutes from Amazon warehouse located east of Ottawa and 4 minutes from Montfort Orleans Health Hub. Well managed building, bright, huge window display, offers high quality at competitive rates. Easy access to restaurants, shopping and services. Unlimited Parking and management onsite. Great opportunity for medical services/Accounting /Law/Insurance/Professional firms/Government services and others. Very well-maintained Building, ALL UTILITIES INCLUDED. (id:43934)
820 Summit Private
Clarence-Rockland, Ontario
Prime commercial/industrial bays in Rockland for lease... County Road 17 highway. A great place for your business to succeed in a fast developing area. Close to Belanger Chrysler, Rockland Gold Club, Clarence-Rockland Arena, stores, restaurants, new homes and many successful enterprises. Be part of an emerging new business park called Parc Hudon Park. Traffic count (2017) shows 12,000 to 12,500 vehicles per day. Highway Commercial zoning allows for custom workshops, personal service establishments, day care, outside miniature golf, tourist establishment, motor vehicle body shop, motor vehicle dealership, motor vehicle rental facility, industrial condos, retail store, chip wagon, farmers market, restaurant, and much more. Excellent signage opportunities. Locate your business plus own your own property and building next to the new Flixbus Eastern Ontario HQ and in GetSpace Ltd's storage and workshop site. Be part of the New Parc Hudon Business Park. Get your own address on Summit Private. Bays range from 25' wide, 30' deep (750 sq ft for $1,125 a month plus HST plus Hydro) for a term of 12 to 60 months. Great workshops with large overhead doors (12' high, 10' wide), person door, fenced and secure area, ceiling height of 12'7". Brand new. 6 bays in total. Be part of a supportive community. If you need more space, just combine bays to a maxim of 30' x 150' (4,500 sq ft) for $6,750 monthly + HST + Hydro. Perfect for Trades & Contractors, Makers & Fabricators, Automotive, Storage & Logistics, Artists & photographers, Film, stage, or set designers, Nonprofits or community groups, yoga studios, Registered Massage Therapists, Physiotherapists, Acupuncturists, etc etc. (id:43934)
Unit 5 Suite 14 - 224 Hunt Club Road
Ottawa, Ontario
Discover Triple-S Salon Suites - Ottawa's premier destination for independent beauty professionals. Designed to empower hairstylists, barbers, estheticians, and personal care experts, each private suite offers a modern space to grow your business in a collaborative environment. Lease covers everything - rent, heat, hydro, A/C, internet, property taxes, and general maintenance - allowing you to focus entirely on your clients. Please do not approach other tenants. (id:43934)
110 - 820 Mcconnell Avenue
Cornwall, Ontario
McConnell Medical Centre offers an excellent opportunity for medical and health-related professionals seeking a prime location in the City of Cornwall. Ideally situated near Cornwall Community Hospital, the Centre provides a collaborative healthcare environment alongside established medical services, supporting efficiency and continuity of care. On-site amenities include a café and pharmacy for added convenience.This space is 500 Sq Ft. and includes 4 private rooms, a reception & waiting area as well as a private washroom. Incentives available, including fit-to-suite options, tenant hold opportunities, and one month free rent, all subject to a minimum three-year lease. Additional incentives may apply for select medical specialties. No lease required for MDs. Minimum 3-year lease, 1st month free for non MDs. (id:43934)
B - 490 Main Street
North Dundas, Ontario
Fantastic office/retail space available immediately with amazing frontage on Main St in the growing community of Winchester for rent. In the past the main level has been a doctor's office, daycare, coffee shop, gym....lots of possible uses. The space available is on the left side of the main level (Unit B) and comes with a front and rear access, a large office/reception area, a storage area, lounge or additiona office space and access to the upper level which for use of the full bathroom. Rent is inclusive of utilites. Space is available for commercial use only. Excellent location to start your small business in a fantastic, friendly town. (id:43934)
201 A - 508 Gladstone Avenue
Ottawa, Ontario
Beautiful and Bright office space which contains two offices, one can be waiting office and the other service office ( for lawyers or any professionals need clients to wait ). Centrally located on Gladstone at very attractive all-inclusive rate ( Gross rent) . The space is 200 square feet on the second floor (walk-up) in move-in condition. Join other professionals, such as lawyers office, Accountant, Massage and more, at this convenient, central location. It is very accessible by public transportation. No parking available. Tenant pays phone and internet. All Utilities are included. (id:43934)
200d - 4275 Innes Road
Ottawa, Ontario
An exceptional opportunity to lease a shared office facility in one of Orléans most prominent commercial addresses 4275 Innes Road. Perfectly suited for professionals and medical practitioners seeking a turnkey workspace with shared amenities and high visibility. Enjoy shared access to a welcoming waiting area with kitchenette and well-maintained washroom facilities. Tenants benefit from high-speed internet connectivity, elevator access, and ample on-site parking for staff and visitors. Situated in the heart of the Orléans business district, the property is surrounded by established amenities including retail centres, restaurants, financial institutions, and healthcare providers. Its strategic location offers excellent exposure and accessibility, with convenient access to public transit and major routes including Highway 174. This shared office setting is ideal for professionals such as medical practitioners, accountants, lawyers, consultants, or wellness providers seeking a cost-effective and collaborative environment in a prime location. Flexible lease terms and all-inclusive rental options are available to accommodate a variety of business needs. The building is professionally managed and maintained, ensuring a clean and comfortable environment for clients and employees alike. (id:43934)

