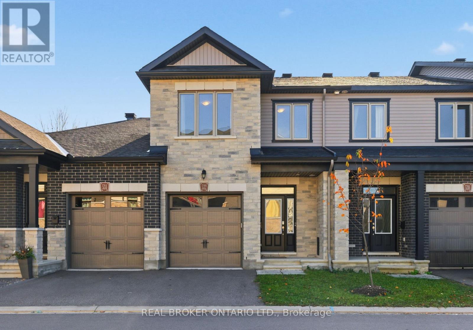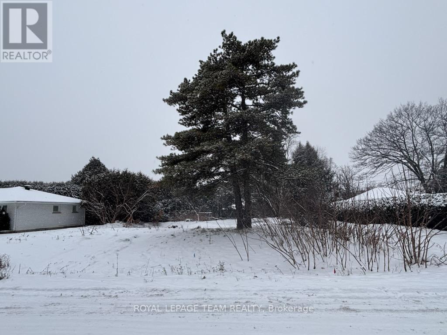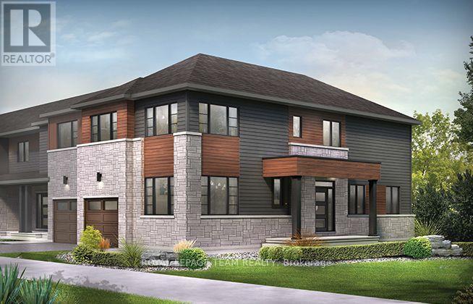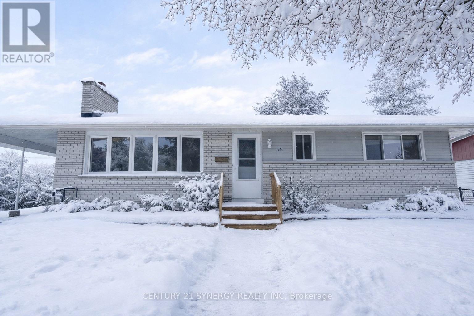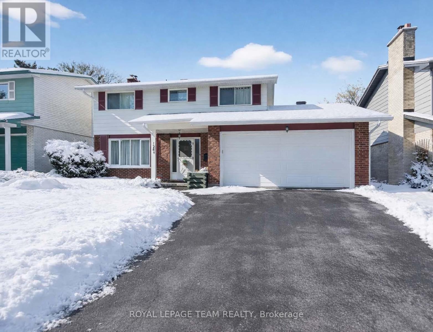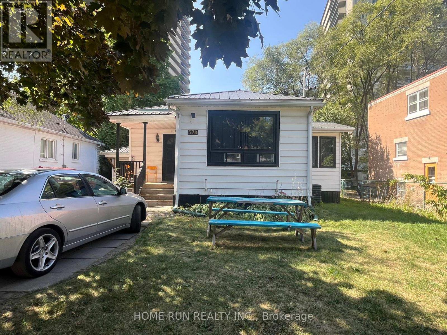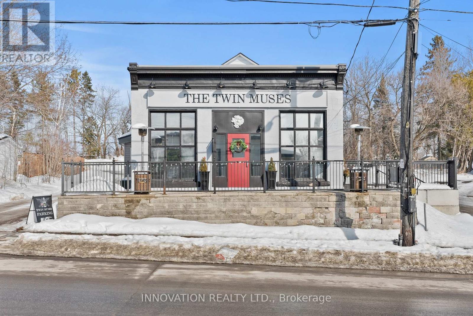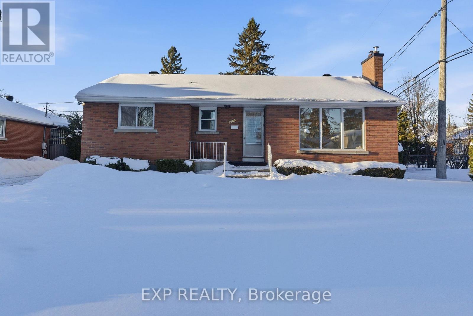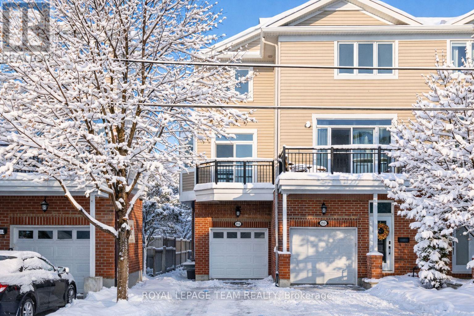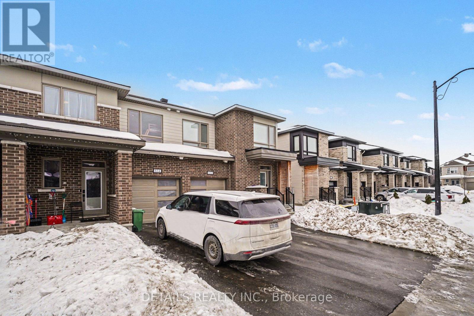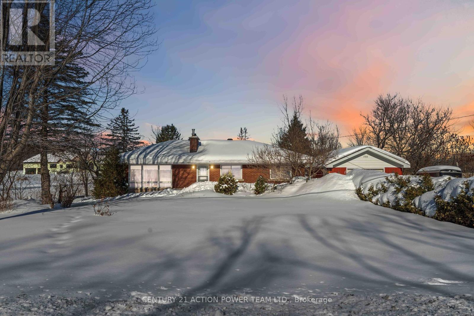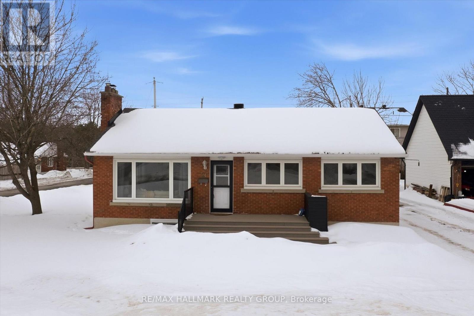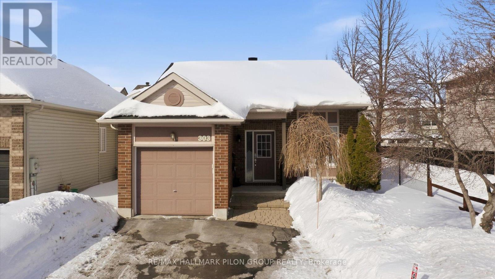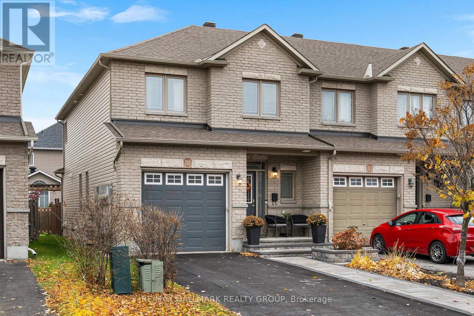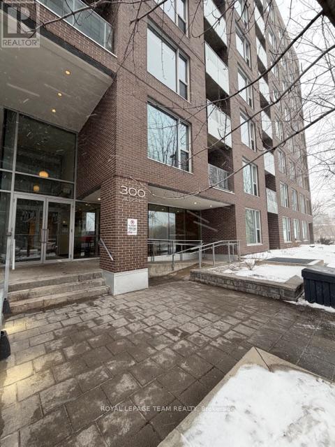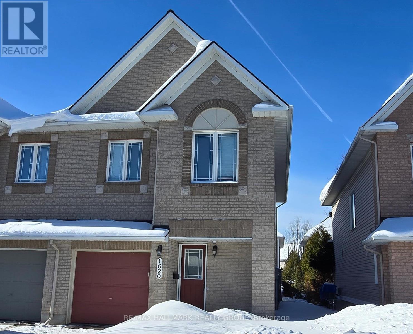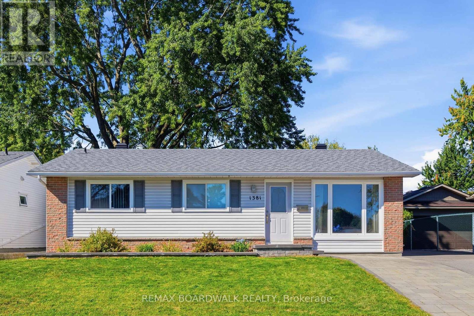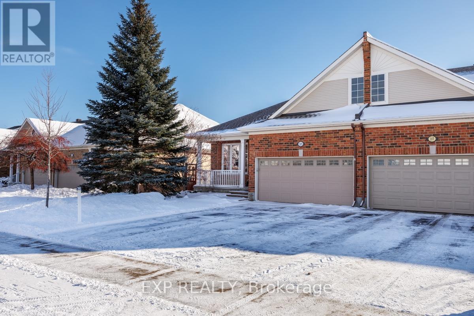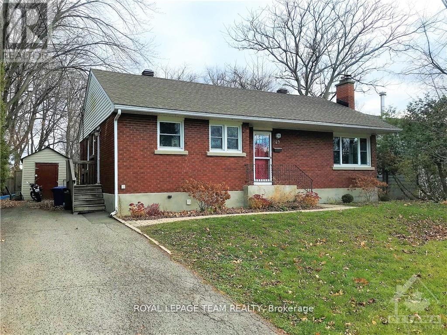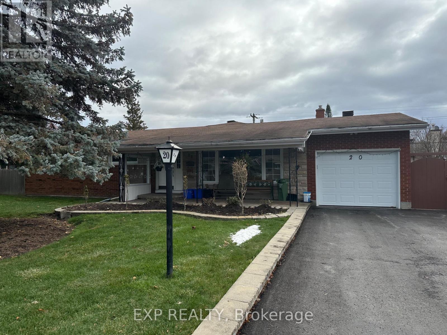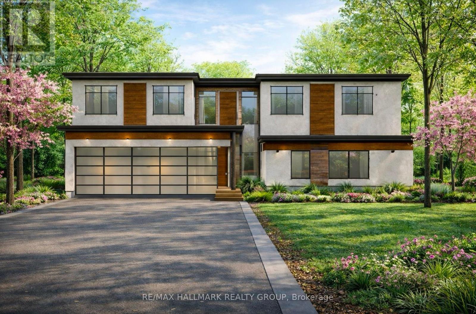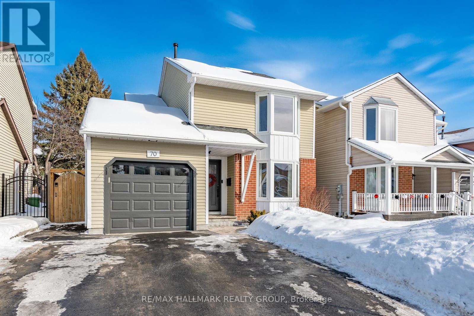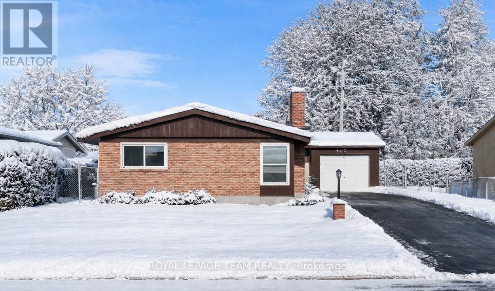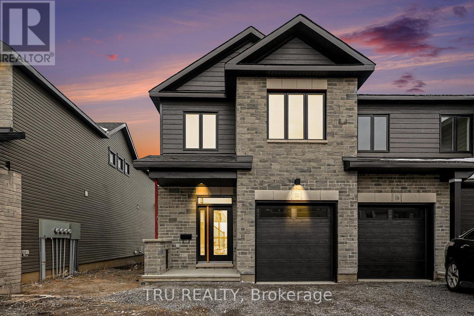We are here to answer any question about a listing and to facilitate viewing a property.
532 Fawn Valley Private
Ottawa, Ontario
Welcome to 532 Fawn Valley Private. This newer built (2021) 3 bed/3 bath home with a walkout basement and loads of builder upgrades is located just steps from Findlay Creek and close to everything you're ever going to need. The main floor features a modern open concept kitchen with a 36" gas range, large island and quartz counters- perfect for entertaining and cooking; a balcony overlooking a private backyard with no rear neighbours and large amounts of natural light. Upstairs you'll find three spacious bedrooms and a dedicated laundry room. The basement is fully finished with a rough in for another bathroom and a walk-out that leads to a large fully fenced yard. Association fee of $130/month includes snow removal, sewage system maintenance for neighbourhood, common area landscaping and parking enforcement. (id:43934)
267 Marilyn Avenue
Ottawa, Ontario
Build your dream home on this generous approx. 47 ft x 162 ft lot, tucked into a mature and well-established neighbourhood. Enjoy the perfect blend of nature and convenience, with Mooney's Bay Beach just minutes away-an ideal spot for summer days, scenic sunsets, and family outings. Extensive bike paths and walking trails located nearby, offering endless opportunities for outdoor recreation right from your doorstep. You'll appreciate being close to schools, parks, shopping, and everyday amenities, along with quick access to downtown and the airport. City services are conveniently located at the lot line, making your future build even easier. (id:43934)
825 Eileen Vollick Crescent
Ottawa, Ontario
Spread out in the Wynwood Corner Executive Townhome. You're welcomed into the foyer from the front porch, with the kitchen and connected dining and living rooms to one side. A large den is found on the opposite side, perfect for a home office or study. The second floor includes 4 bedrooms, 2 bathrooms and a laundry room, while the primary bedroom offers a 3-piece ensuite and a walk-in closet. Finished basement rec room for even more living space! Brookline is the perfect pairing of peace of mind and progress. Offering a wealth of parks and pathways in a new, modern community neighbouring one of Canada's most progressive economic epicenters. The property's prime location provides easy access to schools, parks, shopping centers, and major transportation routes. September 3rd 2026 occupancy! (id:43934)
20 Parkside Crescent
Ottawa, Ontario
Welcome to 20 Parkside Crescent Your Perfect Bungalow Retreat! Nestled on a quiet crescent with no rear neighbours, this charming 3-bedroom, 2-bathroom bungalow offers the perfect blend of comfort and privacy. The main level features a bright, open-concept living and dining space filled with natural light, a kitchen with plenty of storage, and three well-sized bedrooms.The fully finished lower level offers a spacious family room, a second full bathroom, and additional versatile space perfect for a home office, gym, or guest suite. Step outside to your private backyard oasis, where mature trees and no rear neighbours provide ultimate tranquility for relaxing or entertaining. Located in a desirable neighbourhood close to parks, schools, and all amenities, this home is ideal for families, down-sizers, or anyone seeking single-level living without compromise. Don't miss your chance to call 20 Parkside Crescent home! (id:43934)
1264 Morrison Drive
Ottawa, Ontario
1264 Morrison Drive. 4 bedroom home with a 2nd floor micro office or walk-in linen closet. NOTE: Rarely offered 2 car garage with inside access to the kitchen. (new garage door 2024) Exceptionally large living room with a wood burning fireplace and hardwood flooring. Separate dining area with patio door to a massive rear deck (16 x 28 approx). Huge, eat-in kitchen with newer stainless steel appliances and another access door to the NEW massive deck. (The back half of the main level could easily be configured to include a main floor family room) Hardwood flooring under carpeting on the 2nd level. Finished lower level with a wood stove (has not been used in 25 years - 'as is') Quality Architectural roof shingles installed 2020, new aluminum soffits and fascia, new shed, A/C 2018, Hot water tank2025 is owned, new garage door and garage door opener.**24 Hour irrevocable on all offers. Will be presented asap.**Some photos have been virtually staged.** (id:43934)
378 Enfield Avenue
Ottawa, Ontario
Welcome to 378 Enfield - a true cash-cow investment property with absolutely positive cash flow! CAP RATE: 7.50% Located in an R2L zoning area, this property is legally approved as a rooming house with up to 7 bedrooms and also offers exceptional development potential. With further design, it can be redeveloped into a multi-unit apartment building from 6 units. Currently generating a gross monthly income of approximately $5,500, detailed cashflow and expense form ready for reference for serious buyer. This property is fully managed by a powerful professional property manager that has been handling all day-to-day operations smoothly - zero hassles for the owner. The main floor features 4 bedrooms, 2 bathrooms, a spacious kitchen, laundry room, and a bright living area. The basement includes 3 additional bedrooms, 2 bathrooms, and a full kitchen, ideal for flexible rental arrangements. Completely renovated in 2023, the home showcases upgraded plumbing, electrical, and HVAC systems, along with new insulation, fresh paint, and brand-new windows and doors throughout. Walking distance to Green & Fresh, Loblaws supermarket, Bus stations, RCMP headquarter, Canadian Cyber security center, around 2km to Ottawa University and one bus to Carleton University and surrounded by lots other amenities. This turnkey investment has been successfully operating for the past two years - a rare opportunity to own a high-performing, low-maintenance property with strong cash flow and future development upside! (id:43934)
3740 Carp Road
Ottawa, Ontario
Fully leased commercial investment opportunity with a tenant secured through April 2027, providing immediate and stable income. Building only for sale - business not included. Ideally situated in the heart of Carp, just steps from the renowned Carp Fairgrounds and with convenient access to Ottawa. Carp continues to experience steady growth (200 + homes being built in the near future) as a desirable village community, supporting consistent demand for local businesses and services. Zoned VM (Village Mixed Use), the property permits a wide range of commercial and mixed-use possibilities, offering excellent long-term flexibility and redevelopment potential. Notable capital updates enhance the value and reduce future expenses: roof (2011/2013), furnace (2022), hot water tank (2022), electrical panel (2022), and upgraded insulation (2023).A solid addition to any investment portfolio in an expanding and vibrant market. Lease details available to qualified buyers upon request. (id:43934)
2243 Miramichi Street
Ottawa, Ontario
Enjoy the fantastic location of 2243 Miramichi Street in the desirable Kenson Park, located just a minute off the 417 and less than a kilometer to Algonquin College, College Square and Iris Station. Situated on an oversized 61x115 lot the property is fantastically landscaped and hosts 3 bedrooms and 1 bathroom upstairs with a large bonus room that can also be a bedroom downstairs. Lots of upgrades completed throughout: new bathroom, refinished hardwood floors, new kitchen floor, trim, paint, updated electrical and basement floor. Substantial zoning changes have now placed this under NH3 zoning. Buyer to complete their own due diligence. Owner has drawings for a Secondary Dwelling Unit and are available to qualified buyers. (id:43934)
1512 Clementine Boulevard
Ottawa, Ontario
Urban living at its best in the heart of Ottawa. This freshly renovated move in ready freehold end unit townhome with no condo fees offers the ideal blend of lifestyle, space, and convenience just steps to Billings Bridge, Carleton University, the Rideau River, Lansdowne Park, Bank Street shops, the O Train, and within walking distance to The Glebe. Thoughtfully designed and built with newer construction, this rare offering features 3 bedrooms, 3 full bathrooms, generous above grade living space, and a fully finished lower level. The ground level welcomes you with a foyer and a bright, versatile den that works perfectly as a third bedroom, home office, or guest suite, complete with a 3 piece bathroom, in suite laundry, and walkout to the rear yard. The main living level is designed for entertaining with a sun filled open concept living, kitchen, and dining areas, 9 foot ceilings, and large windows, alongside a sleek, well appointed kitchen featuring stainless steel appliances, ample cabinetry, and a centre island. Step out to the private balcony, ideal for morning coffee or evening unwinding. The upper level offers two spacious bedrooms with walk in closets and two full bathrooms, including a primary bedroom with ensuite, and it's own balcony. The finished basement adds additional living space, perfect for a rec-room, office, or games room, along with ample storage. Meticulously maintained, impeccably clean, and completely move in ready, this is an exceptional opportunity offering easy, stylish living in one of Ottawa's most connected locations. 48 hours irrevocable on all offers as per form 244. (id:43934)
614 Fenwick Way
Ottawa, Ontario
This cozy 2-year-old townhome in sought-after Barrhaven-Stonebridge offers modern comfort and an unbeatable location just steps from the Minto Recreation Complex and Stonebridge Golf Course. Featuring 3 spacious bedrooms, convenient second-floor laundry, and a bright, functional layout. The finished basement with a full bathroom provides excellent additional living space-perfect for a rec room, guests, or home office. Ideal for first-time buyers, families, or investors. Close to parks, schools, shopping, and transit. Tarion warranty until December 2030! Don't delay and make your move today! (id:43934)
1705 Old Montreal Road
Ottawa, Ontario
Welcome to 1705 Old Montreal Road! This solid brick bungalow is perfectly situated just minutes from Orléans and nestled on a picturesque 2.5-acre lot, offering the ideal blend of convenience and country living. Step inside to a bright and inviting main level featuring a spacious eat-in kitchen and a sun-filled living room with oversized windows that capture beautiful southern exposure. A charming gas fireplace with a brick façade creates a warm and welcoming focal point. Three generously sized bedrooms and a full main bathroom complete the main floor. The fully finished basement expands your living space with a 4th bedroom and a spacious recreation room featuring a wet bar, pool table, and a cozy wood-burning fireplace-perfect for entertaining or relaxing evenings at home. An additional bathroom adds extra convenience. Outside, the property is beautifully landscaped front and back, with a large deck overlooking the expansive yard. Bonus outbuildings provide incredible flexibility, while the oversized single-car attached garage and impressive commercial-style double bay garage make this property ideal for car enthusiasts, hobbyists, or home-based businesses. A rare opportunity to enjoy space,(garage is 40 x 40ft with 16 ft ceilings) functionality, and location all in one exceptional property. (id:43934)
26 Florette Street
Ottawa, Ontario
Welcome to this beautifully updated 2+2 bedroom, 2 full bathroom bungalow situated on a spacious corner lot in the desirable Cardinal Heights neighbourhood. As you walk into the home, you will notice the bright open-concept layout featuring engineered hardwood throughout the main floor, an updated kitchen with a stand-alone island and decorative wood beam, as well as a sun-filled living and dining room. The main level also offers 2 bedrooms and a stunning remodelled 5-piece bathroom with granite countertops, double sinks, soaker tub and glass shower. The lower level, with its separate entrance, functions perfectly as an in-law suite or income-generating unit. The lower area offers a cozy living space along with 2 bedrooms, a full 4-piece bathroom, and its own kitchen, providing excellent flexibility for multi-generational living or investment potential. This versatile property also features a 20'x 24' detached garage with a 10-ft-wide door, ideal for tradespeople or hobbyists. It is insulated and equipped with an electric heater, excellent lighting, a durable metal roof, and a 60-amp panel-making it perfect for a home-based business or for storing boats, tools, and recreational equipment. Conveniently located within walking distance to CSIS, National Research Council, La Cité collégiale, and the Blair O-Train station, this home offers unmatched accessibility to major employers, transit, and amenities. A rare opportunity in a prime location - don't miss your chance to make it yours! (id:43934)
303 Rustic Hills Crescent
Ottawa, Ontario
Welcome to this beautifully maintained 2 + 2 bedroom bungalow, ideally located in the sought after Springridge/East Village community of Orléans. From the moment you arrive, you'll appreciate the widened driveway, offering parking for up to four vehicles and the home's attractive curb appeal. The open concept main level is bright and functional, featuring hardwood floors throughout the living room, dining room, and both main floor bedrooms. The updated kitchen is the heart of the home and showcases granite countertops, ceramic flooring, double sinks, and ample cabinet space, making it ideal for both everyday living and entertaining. The main floor bathroom has been tastefully updated and features a modern walk in shower. The finished lower level offers a spacious family room with laminate flooring, two additional bedrooms, a full bathroom, and flexible space well suited for guests, a home office, or extended family. Step outside to a private, well designed backyard retreat complete with a 14 x 16 composite deck, a 10 x10 gazebo with polymer windows, and a large 8 x 12 shed providing excellent storage. A year round natural gas BBQ hookup adds to the convenience of outdoor living. With direct access to a pathway leading to the park, this home supports an active and convenient lifestyle. Ideally located within walking distance to parks, shopping, amenities, and transit, this is a fantastic opportunity to own a well cared for bungalow in a prime Orléans neighbourhood. (id:43934)
311 Travis Street
Ottawa, Ontario
Welcome to this stunning end-unit freehold townhouse offering a perfect blend of comfort and style. This beautifully maintained home features three spacious bedrooms, including a luxurious master suite complete with a private ensuite bathroom. The main level boasts gleaming hardwood and elegant ceramic floors, while the upper-level bedrooms and finished basement are warmly carpeted for added comfort. The modern kitchen is a chef's delight with sleek granite countertops and ample cabinetry. Step outside to enjoy the professionally designed stamped concrete patio, ideal for entertaining or relaxing in your private outdoor space. This home combines functionality and sophistication, making it a perfect choice for families or professionals seeking a turnkey property in a desirable neighborhood. NEXT DAY NOTICE FOR SHOWINGS (id:43934)
324 - 300c Lett Street
Ottawa, Ontario
Welcome to the Tulip Model at 300C Lett Street in the heart of LeBreton Flats. This bright 2-bedroom, 2-bathroom corner unit offers modern living in one of Ottawa's most desirable urban communities. The open-concept layout is highlighted by floor-to-ceiling windows, filling the home with natural light and showcasing sweeping southeast views facing the inlet and greenery. The sleek kitchen features stone countertops, stainless steel appliances, perfect for cooking and entertaining. The spacious living and dining area opens to a private balcony, ideal for morning coffee or evening relaxation. The primary suite boasts a large closet and ensuite bathroom, while the second bedroom and full bathroom provide flexibility for guests, a home office, or family living. This condo also includes in-unit laundry, underground parking, and a storage locker for added convenience. Residents enjoy access to top-tier amenities: outdoor pool, gym, rooftop terrace with panoramic city views, and a stylish party room. Located steps from the Ottawa River, LRT, bike paths, and the future LeBreton Flats redevelopment, this home combines comfort, style, and unbeatable convenience. (id:43934)
1620 Henri Lauzon Street
Ottawa, Ontario
Executive Townhouse with gleaming hardwood floors throughout, large windows with plenty of natural light on all floors. Main floor has kitchen with lots of cupboard and counter space, eating area looking out the patio doors to the fenced in back yard, large living room open to the dining area and hardwood staircase to the second floor and basement. Large entrance with powder room and door to garage. Second floor has large master bedroom with walk-in closet and large Ensuite with separate shower and soaker tub. Two more large bedrooms and the main bathroom. Basement has large high ceiling family room with gas fireplace and large window. Laundry room has lots of storage space and an additional separate storage room with door. This location is in the west end of Orleans with quick access to highway, transit, shopping, many parks, recreation facilities, professional buildings and much much more. A gem to discover. No Smoking No Pet home. (id:43934)
1381 Matheson Road
Ottawa, Ontario
A rare opportunity to own a 4+1 bedroom bungalow home in Ottawa, offering exceptional space, light, and versatility on a generous 100-foot deep lot along with an interlocked driveway that provides ample parking for the whole family. This meticulously maintained south-facing, open-concept home is filled with natural light. The main floor features hardwood floors throughout, four well-sized bedrooms, a beautifully updated 3 piece bathroom (2022), and a dining area perfect for everyday meals and hosting. The open kitchen is finished with granite countertops and flows seamlessly into the main living spaces, ideal for modern living. Downstairs, you'll find an oversized 5th bedroom with custom live edge shelving, a fully renovated 3 piece bathroom (2025), and an updated laundry room (2025) with plenty of storage. The recreation room boasts new luxury vinyl flooring (2024) and is ideal for movie nights or a dream play room. The workshop is the extra space you've been needing to either have that home gym or just to take advantage of the custom built-in tool storage. Outside, enjoy a rarely found sense of privacy in the city with a yard that is almost entirely surrounded by mature cedar hedges, as well as a fence, making it ideal for dogs or children. The semi-shaded yard is perfect to host summer BBQs on the new deck (2023) or to take advantage of its great gardening opportunities. Located steps from Carson Grove Elementary School and Carson Grove Park, and walking distance to major employment hubs CSIS, CSE, LaCité and NRC. Just a short drive to Montfort Hospital, other everyday conveniences such as Costco, St. Laurent Shopping Centre and Cosmic Adventures. (id:43934)
215 Cairnsmore Circle
Ottawa, Ontario
Live the ideal Adult-Lifestyle in this wonderful end-unit all-brick Bungalow in the Stonebridge Golf Community. No association fees in this wonderful town bungalow. Enjoy a extra bright open concept main level that comes with being an end unit. Take-in the expansive luxurious eat-in kitchen with tons of cupboards and elegant granite counters. The main floor primary bedroom enjoys a full en-suite complete with soaker tub and walk-in shower and a walk-in closet. A second bedroom/office and full bath plus main floor laundry and mud room complete the main level. Step downstairs to find a bright family room with gas fireplace, and tons of extra space to finish a third bedroom, third bathroom ( already roughed in) and much more if needed. Double garage with inside entry and double driveway makes for the perfect golfers retirement dream! Monarch Master's floorplan with 1338 square feet on the main level. Private backyard and patio and covered front porch to enjoy the outdoors from! 24 irrevocable. (id:43934)
49 Crownhill Street
Ottawa, Ontario
Nestled on a premium 0.25-acre lot in the highly desirable Cardinal Heights neighbourhood, this charming bungalow offers unmatched privacy as it backs directly onto the tranquil Fairfield Park. Enjoy the perfect harmony of comfortable indoor living and endless outdoor possibilities, making it an ideal retreat for families, entertainers, and nature lovers alike. The main level of this bungalow boasts a bright spacious living / dining room combination with a gas fireplace and oversized picture window, creating a warm and inviting atmosphere. The cozy kitchen, three comfortable bedrooms, a full bathroom and a three-season sunroom-perfect for morning coffee or curling up with a good book, complete this level. The lower level is designed for family fun and entertaining, featuring a generous recreation room and two versatile spaces that can easily serve as additional bedrooms, a home office, gym and / or den. A full bathroom, laundry area, and abundant storage make this level as functional as it is flexible. Step outside to your private, fully fenced backyard, richly adorned with mature trees, a spacious deck, and a handy storage shed, a serene retreat that seamlessly connects to the peaceful Park behind your home. Enjoy unmatched convenience with everything you need just minutes away: CSIS/CSE, CMHC, Montfort Hospital, Gloucester Centre, Blair LRT Station, schools, shopping, entertainment, and more, the perfect balance of tranquillity and accessibility. **Photos were taken prior to current tenancy**. (id:43934)
20 Wallford Way
Ottawa, Ontario
This well-maintained brick bungalow offers a versatile and inviting layout, featuring three bedrooms on the main level, complemented by a lower-level office/den, or additional bedroom, along with one full bath and two convenient powder rooms. Solid oak hardwood floors and an open floor plan, create a great setting for both everyday living and entertaining. The spacious kitchen opens to the dining and living areas, allowing you to stay connected with family and guests, while the adjacent family room with gas fireplace adds warmth and comfort. Step outside to a covered deck overlooking a fully fenced backyard-perfect for gardening, barbecuing, and enjoying time with friends and family. The primary bedroom includes a powder room ensuite, while the lower level offers a family room with wood-burning fireplace, large rec-room, ample storage, and flexible space that could easily be adapted for a secondary dwelling unit. Additional features include a single-car garage with yard access, a driveway accommodating up to six vehicles, and attractive stonework along the front walkway. Located in the established and sought-after City View area of Nepean, this home is close to shopping centres, restaurants, schools, hospitals, parks, and recreational facilities, with easy access to public transit and major routes for a convenient commute throughout Ottawa. A solid home with excellent fundamentals, ready for your personal finishing touches. (id:43934)
8 Davidson Drive
Ottawa, Ontario
Welcome to 8 Davidson Drive! This is a RARE opportunity to secure a build-ready, severed corner lot in one of Ottawa's most prestigious, iconic and sought-after neighbourhoods - Rothwell Heights. Set on approximately 7,350 sq ft, this premium lot offers a mature, tree-lined setting that perfectly blends privacy, nature, and luxury living. This is not just land - it's a vision. The lot comes with a modern home concept by Neoteric Developments, giving you a head start on creating a stunning custom residence tailored to your lifestyle. Surrounded by beautiful estate homes and established greenery, this property provides the perfect canvas to build something truly exceptional. Located in the heart of Rothwell Heights, you'll enjoy a peaceful, upscale community just minutes to the Ottawa River, scenic walking and cycling paths, top-rated schools, NRC, CSIS, Montfort Hospital, and quick access to downtown Ottawa. A premium setting with unmatched convenience!Rarely does an opportunity like this present itself. Secure your place in one of Ottawa's most exclusive enclaves. Come fall in love today! (id:43934)
70 Melanie Crescent
Ottawa, Ontario
Step inside a lovingly renovated & maintained home nestled on a quiet street in family friendly Glen Cairn. Bright foyer with coat closet & hardwd, which is extended thru the main level. Fully reno'd bath with quartz counter conveniently located by side door leading to the deck. Hardwd, bay window & flat ceilings enhance the living & dining room. Beautifully renovated kitchen features new quartz counters, subway tile backsplash, glass-front cabinets & large pantry. Family room addition makes this home unique, radiates hospitality and features cathedral ceiling, hardwd and a cozy fireplace flanked by windows. Two add'l picture windows provide an abundance of natural light & a tranquil view of the back yard setting. The second level offers three bedrooms: a spacious primary bedroom with walk-in closet, and a secondary bedroom. both with hardwd floor; the third bedroom features quality wall-to-wall carpet. Main bath has been renovated and features tile flooring, a soaker tub/shower combination and a large vanity. Multi-use lower level recreation room features luxury vinyl plank flooring with insulated sub-floor, and is the perfect space for the family's leisure activities. The laundry/utility/workshop area is highlighted with epoxy flooring and offers plenty of storage space. Last but not least! The private back yard is generous in size, fully fenced and landscaped, and offers a garden shed and generous deck. Plenty of room to personalize this space. Don't miss these updates! Furnace & air conditioner (2022), roof (2019), windows, kitchen, bathrooms, front & interior doors and hardware, lower level flooring, closets, trim & accent walls, landscaping. This home is nestled on a quiet crescent within easy access to all the fabulous amenities Glen Cairn has to offer & is offered with a competitive price and flexible possession date. This impeccably maintained home will be admired by all, but can be owned by you! Day before notice appreciated. 24 hrs on offers. (id:43934)
47 Kidgrove Gardens
Ottawa, Ontario
Welcome to 47 Kidgrove Gardens - A solid, 3-bedroom bungalow in sought-after Tanglewood. This charming 3-bedroom, 3-bathroom traditional bungalow is full of updates and move-in ready, located in the desirable family-friendly neighbourhood of Tanglewood. Step inside to a welcoming entrance featuring brand new porcelain tile, leading into a spacious, entertainment-sized living and dining room - perfect for gatherings. The beautifully refreshed satin-sheen hardwood floors add warmth and elegance to the space. The bright, eat-in kitchen offers a fresh look with professionally painted cabinets, new hardware, and a full suite of upgraded appliances in the kitchen: a brand-new fridge, dishwasher, and microwave/hood fan, plus a stove that's just two years old - making cooking and cleanup a breeze. The main bathroom has been fully renovated, featuring porcelain tiles, a new vanity with Carrera white stone vanity top, bathtub, toilet, and modern light fixture. The entire home has been freshly painted, providing a crisp, clean feel throughout. Downstairs, the newly carpeted basement is designed for fun and functionality. It includes a large rec room, a bar area, an office space, and ample storage - perfect for family living and entertaining. Outside, the generous backyard is mostly hedged, offering privacy and plenty of space to enjoy warm summer days. This is a fantastic opportunity to own a home in a well-established neighbourhood. Don't miss your chance to call 47 Kidgrove Gardens your new address! (id:43934)
1144 Cope Drive
Ottawa, Ontario
Discover the Thomas - a stunning End Unit townhome by Valecraft Homes, located in the highly sought-after Shea Village community in Stittsville. This beautifully designed home blends modern finishes with exceptional functionality, perfect for families, professionals, and anyone seeking stylish, turnkey living. Step inside to an inviting open-concept layout featuring rich hardwood floors throughout the main level and a hardwood staircase leading to the second floor. The bright white kitchen is a true showpiece - offering an abundance of cabinetry, high-quality finishes, and an impressive 10-foot island ideal for cooking, hosting, and gathering. Upstairs, you'll find generously sized bedrooms, including a spacious primary suite complete with a luxurious 4-piece ensuite featuring both a relaxing soaker tub and a walk-in glass shower. The lower level adds even more value with a fully finished rec room, perfect for a home theatre, gym, playroom, or office. Located in one of Stittsville's most vibrant new communities, the Thomas End Unit offers modern comfort, thoughtful design, and outstanding craftsmanship - all in a family-friendly neighbourhood close to parks, schools, transit, and everyday conveniences. The perfect blend of style, space, and quality - welcome home. (id:43934)

