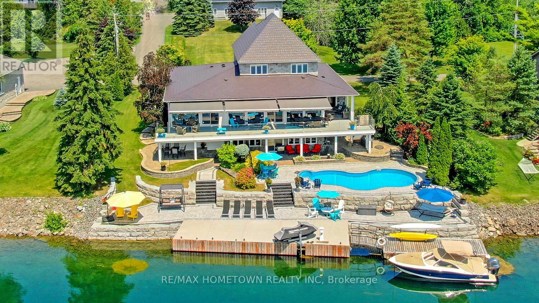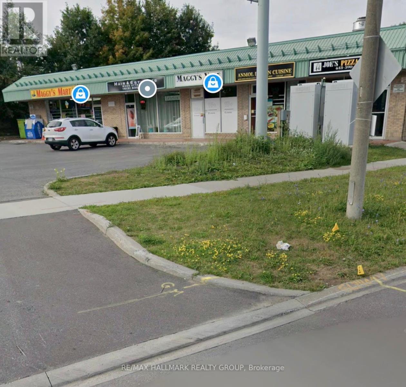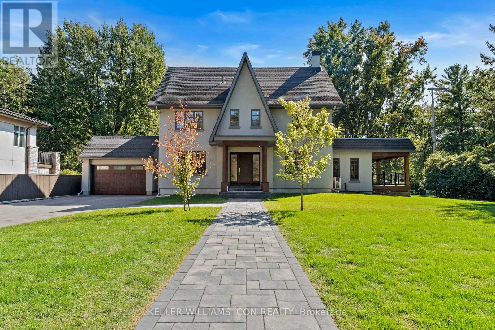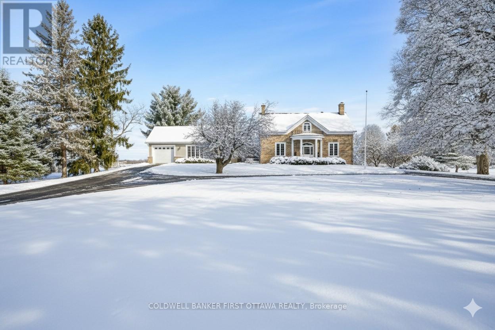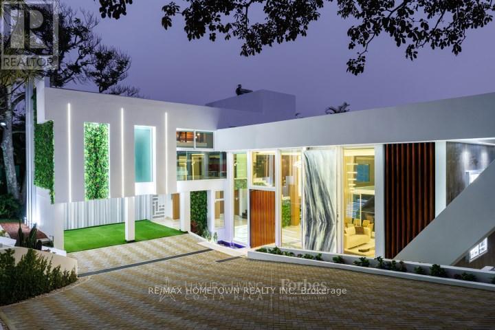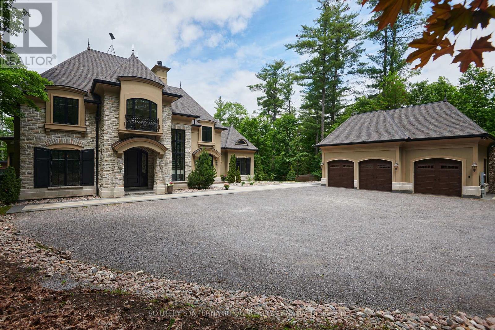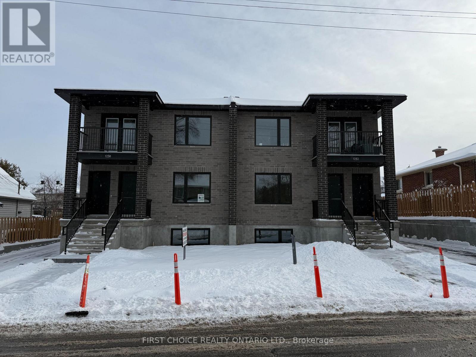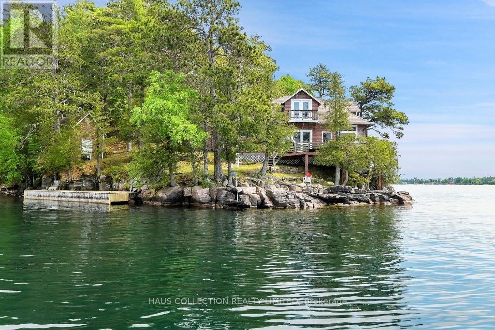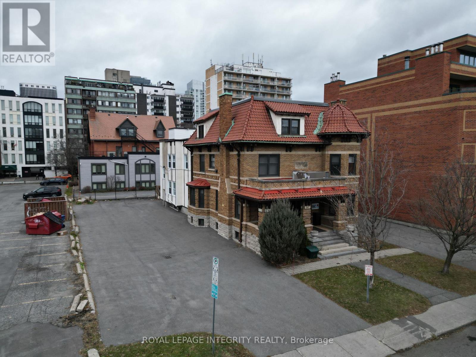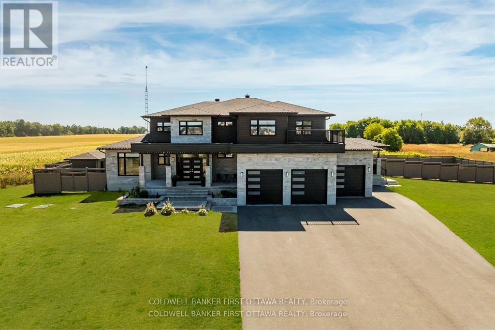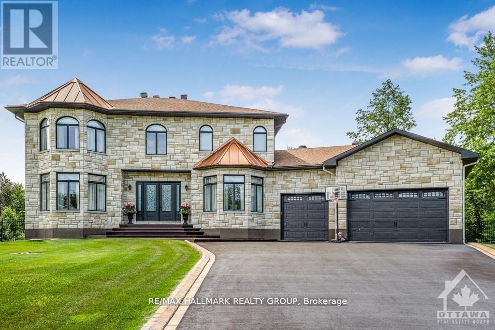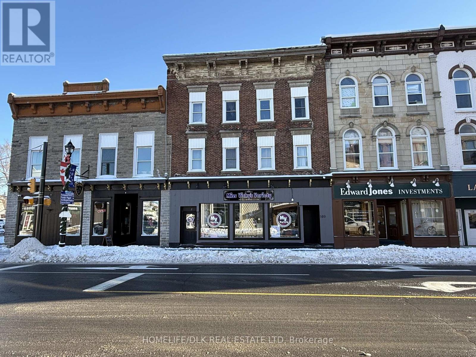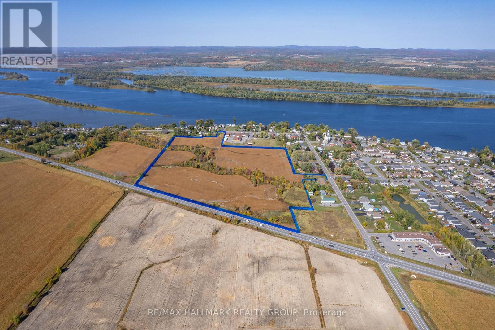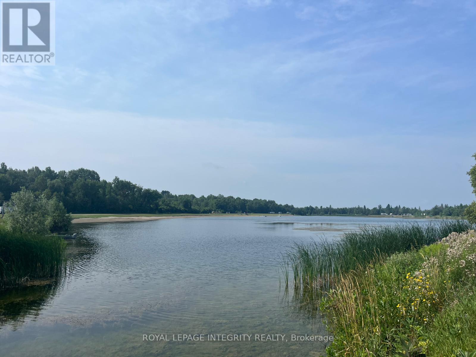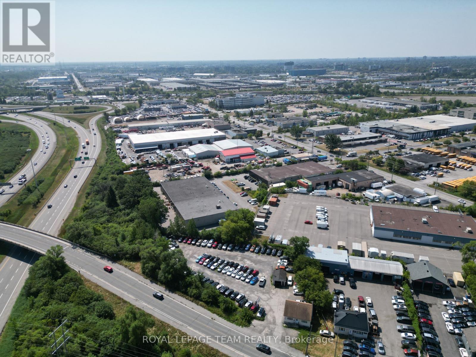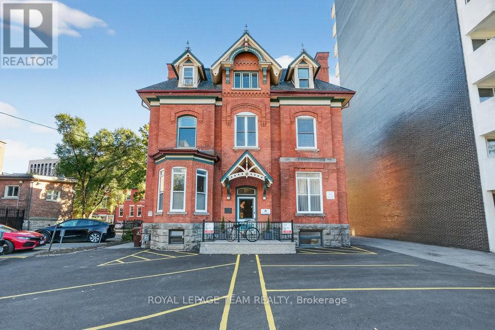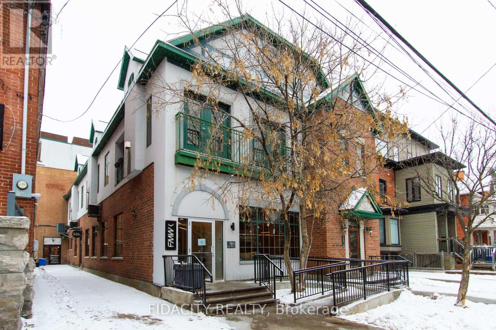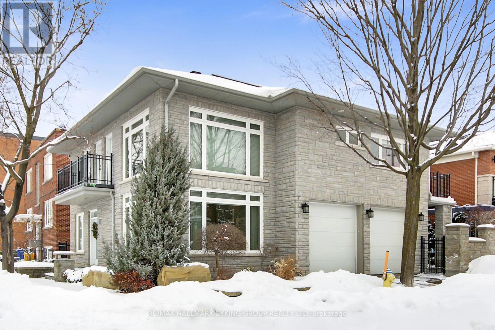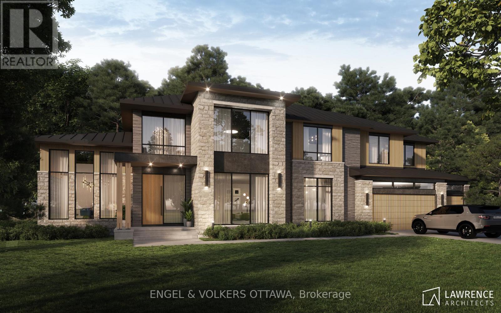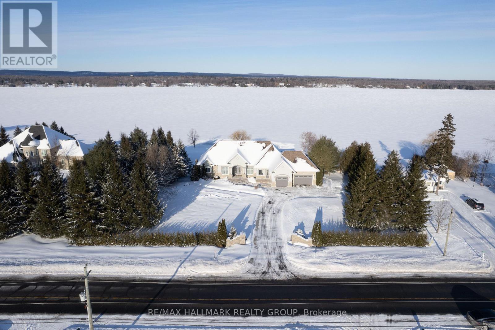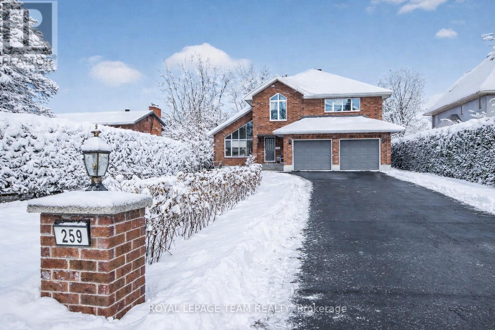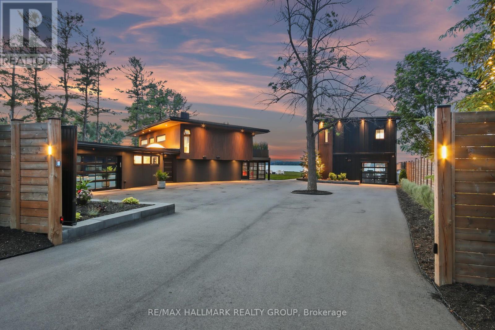We are here to answer any question about a listing and to facilitate viewing a property.
201 Empire Hanna Road E
Edwardsburgh/cardinal, Ontario
https://tours.andrewkizell.com/2340114?idx=1----Spectacular Waterfront Entertainer's Dream Home - 4 Bedrooms, 3 Bathrooms, - 3 Levels - Walkout Basement, Double + Separate Garage. Key Features - Waterfront lifestyle with private dock, perfect for boating, paddleboarding, and stunning river views. Updated in the past 5 years, move-in ready, nothing left to do but unpack. Attached double car garage plus a detached hobby garage for toys, workshop, or extra storage. In-Ground Pool & screened-in Porch for summer entertaining - Main Floor Oasis-Primary Suite: Generous bedroom with walk-in closet, 4-piece ensuite, and private patio access to the covered deck. Grande Foyer: Floor-to-ceiling windows frame the river view and flood the space with light. Chef's Kitchen: Oversized island, quartz countertops, stainless appliances, every cook's envy. Casual Breakfast Area: Sunny nook for morning coffee - Formal Living & Dining Rooms: Ideal for dinner parties and special occasions. Family Room: Cozy yet open, perfect for unwinding after a busy day. Upper Level Retreat-Three Spacious Bedrooms: All bright and appointed. Spa-Like 4-Piece Bathroom: Elegant fixtures, large vanity, and luxe finishes. Walk-Out Lower Level. Entertainment Hub: Large rec room with kitchenette and 3-piece bath, great for summer gatherings. Utility & Storage Room: Ample space for seasonal décor and gear. Covered Terrace & Screened-In Porch: Seamless indoor-outdoor flow even on cooler evenings. Outdoor Paradise-Professionally Landscaped Waterfront: Stone terraces and lush plantings create a serene riverside retreat. Expansive Deck with Awnings: Shade where you need it, sun where you want it. In-Ground Pool: Sparkling oasis just steps from the lower-level terrace -Private Dock: Ready for your boat, Sea-Doo, or paddleboard adventures. A Must-See Masterpiece Pictures can't capture the grandeur of this home or its breathtaking setting. Schedule your viewing today and prepare to fall in love with this great home! (id:43934)
8154 Jeanne Darc Boulevard
Ottawa, Ontario
This commercial retail plaza presents a strong investment opportunity with stable income and a diversified tenant mix. The property generates approximately $19,000 per month in rental income totalling $228,000 annually.Annual operating expenses are approximately $40,000, resulting in a net operating income (NOI) of approximately $188,000 per year, the property offers a cap rate of approximately 6.6%.The plaza consists of multiple income-producing retail units occupied by established businesses, including an Indian restaurant, electronics store, cigarette/vape shop, hair salon, pizza shop, and a convenience store, providing consistent foot traffic and reduced vacancy risk.The property also offers approximately 30 on-site parking spaces, enhancing accessibility and tenant appeal. This is a solid opportunity for investors seeking stable cash flow with long-term potential. (id:43934)
320 Hillcrest Road
Ottawa, Ontario
Former French State ResidenceMeticulously rebuilt in 2019 by luxury builder Gemstone in collaboration with architect Barry J. Hobin. Every detail was carefully considered, with all-new materials and enhanced insulation behind the walls. Features include custom vintage-style windows, integrated central speakers, heated floors, smart-home wiring, premium white oak flooring, marble finishes, and exquisite custom millwork.The chefs kitchen boasts commercial-grade appliances, an oversized island, and generous workspace. A separate living area with balcony enhances functionality and privacy. Upstairs, two ensuite bedrooms offer comfort and style. The primary suite features a spa-inspired bath with heated floors and integrated speakers. A dream-sized laundry room adds everyday convenience.The third floor offers two spacious bedrooms and a full bath, supported by a dedicated furnace for heating and cooling. The lower level provides a cozy family room and ample storage.Outdoors, enjoy a two-level patio designed for entertaining. The home sits on a flat corner lot with a deep front yard, an extended driveway, and future potential for a garden or pool. A professional landscape design is already prepared for the next owner to bring to life.This residence is a rare opportunity where heritage meets luxury. (id:43934)
2638 Rideau Ferry Road
Drummond/north Elmsley, Ontario
Exceptional exquisite estate with elegant century stone home on 10 pastoral acres - where luxury meets opportunity. This landmark 1840 home, fully renovated to modern luxury, offers both a prestigious lifestyle and income potential. Whether envisioned as an extended family compound, wellness retreat, boutique inn, or executive business centre, this 5,500sf, 8 bedroom, 7 bathrooms residence adapts beautifully to many purposes. Just minutes from the artisan town of Perth, the property blends historic character with refined comfort. Grand light-filled rooms feature high ceilings, deep sills and exquisite décor. The entertainment-sized Great Room impresses with a stone fireplace, granite mantle, and slate-style floors. The butler's pantry with copper sink, beverage fridge, and full cabinetry adjoins the space - perfect for hosting or events. Formal dining room accommodates 20 guests in style, while the true gourmet kitchen dazzles with rounded granite counters, double ovens, 9ft breakfast bar, and classic AGA range framed by stained glass and chandelier lighting. Main-floor primary suite offers radiant in-floor heat, a walk-in dressing room and five-piece spa ensuite with Silestone quartz vanity, soaker tub, and walk-in shower. Three additional bedrooms on main level, two are currently used as office and den. Sunroom lounge, sitting room, ultimate laundry room and mudroom complete the main level. Upstairs are four generous bedrooms, three with ensuites and one with an attached fitness room. Second floor luxury 4-piece bath. Two single attached garages provide inside entry. Recent updates include architectural 2019-2024 roof shingles and new 2023 septic. Barn has renovated professional office, with heat and air conditioning. Property also has large driveshed and two paved driveways, one is circular. Set amid landscaped grounds and just five minutes from conservation trails, this stately property invites both refined living and visionary investment. (id:43934)
Los Laureles Escazu
Costa Rica, Ontario
Welcome To This One Of a Kind Home, Located In The Exclusive Neighbourhood Of Los Laureles, Escazu In San Jose, Costa Rica. This Ultra-Luxury Smart Home Is A Masterpiece Of Modern Design And Cutting-Edge Technology. The Home Comes Fully Furnished And With All The Existing Appliances, Ready For You And Your Family To Call It Home. Featuring Italian Marble Floors Throughout The Property. Rich Hardwood Floors, Onyx Backlit Wall Art, Elevator Access To All 4th Floors that will Take You And Your Guests To Your Private Roof Top Terrace/Gym With Retractable Roof. Every Detail Exudes Sophistication. This Fully Automated Home Offers Custom Hardwired Blinds Throughout The house, a top tier Security System, Built-In Ceiling Speakers, Built-In 80" Tv That Hides When Is Not In Use And 360 Degrees Rotation. Seamless Control Of Lighting, Climate And Entertainment. Enjoy Breathtaking Views Of Your Private Oasis, Rolling Gardens And Parking For 8 Vehicles Inside Your Gated Property. All Just Minutes Away From Escazu's Best Dining, Shopping And Many More Amenities. Just Under 2 Hours Away From The Pacific Ocean. A One Of A Kind Residence That Refines Luxury Living! (id:43934)
00 Hwy 43 Highway
Montague, Ontario
Discover 234 acres of prime agricultural land with approximately 5,288 feet of waterfront frontage in the growing area of Smiths Falls. This property features approximately 116 acres of tile-drained, tillable land, making it ideal for farming and agricultural ventures. With its strategic location, it presents a valuable long-term investment opportunity for both agricultural use and potential future development. Don't miss the chance to own a significant piece of land in a rapidly expanding region. (id:43934)
106 Lorlei Drive
Mcnab/braeside, Ontario
Indulge in unparalleled luxury at this stunning estate, nestled on 1.76 acres along the Madawaska River. With 6,300 sq ft of upgraded living space, this residence offers 200 ft of private waterfront. The home features a luxurious main floor primary suite, a chef's kitchen with professional-grade appliances, and a walk-out lower level leading to a new patio for seamless indoor-outdoor living. The living room has 22 ft ceilings and floor-to-ceiling windows that showcase breathtaking river views. Upstairs, discover 3 spacious bedrooms, one with an ensuite bathroom, with the landing overlooking the living room below adding a unique architectural touch to the home's design. Adding to its charm is a magnificent new rotunda with a fireplace, creating a perfect setting for entertaining guests or enjoying quiet moments of relaxation. The home include a triple heated garage and storage sheds, new double sided cedar fencing, aluminum dock and generator. A truly unique riverfront property!, **EXTRAS** Fabulous rotunda overlooking the river, hardwood flooring throughout, Professional grade appliances, Two storage sheds, Four fireplaces. Fabulous walk-out lower level, Ample storage rooms, Two laundry rooms. (id:43934)
1250 Trenton Avenue
Ottawa, Ontario
This exceptional Brand New Six unit, all brick Apartment Building, has been built with the highest quality and with attractive premium finishes throughout. It is comprised of six large 3 bedroom apartments. The kitchens are a chefs dream, with quartz counters & boasting high-end stainless steel appliances, (includes dishwashers) custom cabinetry with modern hardware, and large islands, perfect for entertaining or casual dining. Each unit has hardwood flooring throughout & in unit laundry. Each apartment unit is heated independently with heat pumps and electric baseboard heating and all have their own air conditioning. This stunning 6-unit build offers approximately 1,000 square feet per unit of modern living space, designed with comfort and style in mind. The open-concept layout found in each unit offers sleek hardwood floors throughout, ample recessed lighting, and a neutral colour palette for a bright and inviting atmosphere. Each unit includes three generously sized bedrooms with plenty of natural light, balconies, and storage options. Two beautifully designed bathrooms per unit, one of which being an ensuite, featuring modern fixtures and finishes, including a spacious walk-in shower in the ensuite and a bathtub for relaxation in the main bathroom. Additional amenities include in-unit laundry, in-unit climate control, a sleek wall-mounted heat pump system providing A/C, and a convenient layout for comfortable living. Lower units enjoy 9 foot ceiling height and huge windows. Ideally situated minutes from the Experimental Farm, the Civic Hospital and near to downtown. This property is close to public transit and each unit includes one parking spot. This 6 unit offers strong income with $16,000 in monthly rent - $2,750 for both main floor units and both upper units, and $2,500 for both lower units. Tenants pay hydro & heat. Gross Income is $192,000.00 and the NET INCOME is $171,00 per year. (id:43934)
1 Little Grenadier Island
Leeds And The Thousand Islands, Ontario
Nestled within the historic Thousand Islands, Little Grenadier Island is a hidden gem in this iconic North American archipelago. Spanning over 14 acres, it ranks among the largest privately owned islands on the Canadian side of the Saint Lawrence River. The island's rugged beauty from wooded trails and rocky cliffs to sandy inlets has beckoned adventurers and dreamers for generations. Under the stewardship of a single family since 1945, its main lodge, boathouse, and cozy cottages reflect a timeless charm and offer a glimpse into the island's rich past. However, the island holds immense potential for future development. With its acreage, stunning waterfront views, and expansive natural landscape, the island presents unique opportunities for further building, creating additional retreats & enhancing its amenities. Its allure as both a sanctuary & investment makes it a rare opportunity to shape and expand upon a cherished piece of history while preserving its natural beauty and legacy. (id:43934)
69 Donald Street
Ottawa, Ontario
Welcome to one of Ottawa's most impressive architectural masterpieces. Built in 2016 by Bellagio, this ~7,800 sq. ft. custom luxury triplex was designed by the builder-owner with no expense spared. Combining sophisticated modern living with exceptional investment upside, this property is offered significantly below today's replacement cost of ~$3.5M+. Each expansive residence spans 2,400 to 2,750 sq. ft. and features 3 to 4 bedrooms, 2.5 baths, soaring 9-foot ceilings, and open-concept layouts. Premium craftsmanship is evident throughout, including engineered hardwood, quartz waterfall islands, Italian porcelain, custom cabinetry, floor-to-ceiling windows, and 8-foot solid-core doors. Independence is guaranteed as every unit is equipped with its own electrical panel, furnace, HRV, tankless water heater, and in-suite laundry.The building is designed for elite entertaining, featuring a grand floating staircase that is elevator-ready, a heated double garage, and a common theatre room. The massive rooftop patio is a true urban oasis, prepped for a full outdoor kitchen, hot tub, and shower, all while offering stunning panoramic views of the downtown skyline. Strategically located steps from the Rideau Sports Centre, Sandy Hill footbridge, and Ottawa U, the property is primed for long-term growth with R4UC-C zoning and an upcoming shift to CM2 zoning in 2025 for potential commercial use. The fire-rated basement is already roughed-in for a 4th/5th unit, making this a rare opportunity for multi-generational living, high-end rentals, or a future condo conversion. The upcoming CM1 zoning (2025) transforms this property into a high-density, mixed-use asset. This new designation permits building heights typically up to four storeys and introduces a wide range of commercial uses, including professional offices, medical clinics, daycares, and retail.Experience the ultimate in Ottawa luxury with endless potential. Book your private showing today. (id:43934)
307 Gilmour Street
Ottawa, Ontario
Prime Downtown Ottawa Office Building for Sale. An exceptional opportunity for an owner-user or investor in the heart of downtown Ottawa. This standalone office building will be delivered vacant on closing as the current owner-occupier is relocating. The property is zoned for a wide range of commercial uses including diplomatic missions and medical offices, and also presents an excellent urban redevelopment opportunity. Existing zoning permits a building height of up to 23 meters, allowing for a mixed-use residential mid-rise with ground-floor retail. The building is BOMA-certified with 6,863 sq. ft. of usable/rentable area on a generously sized lot featuring 12 parking spaces. The main floor offers 1,701 sq. ft. with a reception area, boardroom, six enclosed offices, and a washroom. The second floor measures 2,029 sq. ft. and includes eight enclosed offices, an open bullpen area, and a washroom. The third floor includes four offices, a kitchenette, and access to the flat roof.Ideally situated within walking distance of the Elgin Street Courthouse, City Hall, and Parliament Hill, the property offers unbeatable accessibility. With a Walk Score of 100, Transit Score of 87, and Bike Score of 99, it is one of Ottawa's most connected urban addresses. Whether you are seeking a turn-key office building or a prime redevelopment site, this property offers exceptional potential and flexibility. (id:43934)
5758 Fernbank Road
Ottawa, Ontario
Discover this exceptional 7-bedroom luxury residence, designed for multi-generational living and entrepreneurial opportunity. Featuring two distinct living spaces each with its own private entrance and garage the property is ideal for extended family, rental income, or professional use. Uniquely approved for business, the zoning allows on-site client parking, a rare advantage for wellness services, professionals, or a variety of industries in the Stittsville/Kanata South area. Set on 1.25 acres, the fully fenced grounds include a saltwater pool, pool house, and a 75x75 ft side yard ready for a multi-sport pad. With a 100-amp electrical panel for lighting and a water line for winter ice, the space is perfect for hockey, basketball, or pickleball. Inside the main home, an open-concept layout features hardwood flooring and premium finishes. The chefs kitchen offers quartz countertops, custom cabinetry, a walk-in pantry, and oversized island, while the expansive covered deck extends entertaining outdoors. Upstairs, the primary suite includes dual walk-in closets, a private balcony, and lounge/office. Two additional bedrooms with ensuites and walk-ins, plus a loft and laundry, complete this level. The finished basement adds a built-in hockey rink (which can be converted to rec room), gym, and large office, with potential for extra bedrooms or entertaining space.The second home offers a full kitchen and living room, private back porch, powder room, main-floor bedroom with ensuite, its own garage, and a finished basement that connects to the main residence. There is even potential to develop a third dwelling ideal for in-laws, rental, or business use. Additional highlights include a state-of-the-art air purification system and Generac generator. Close to top schools, shopping, and trails, this property offers a rare chance to live, work, and play in one of Ottawas most sought-after communities. (id:43934)
699 Ballycastle Crescent
Ottawa, Ontario
699 Ballycastle Crescent - Custom Luxury Home | Walkout Lot | No Rear Neighbours | Improved Price. Welcome to this luxurious5-bedroom, 5-bathroom custom home on a premium walkout lot in Emerald Creek Estates. Emerald Creek Estates is a prestigious, low-density community known for its peaceful ambiance, mature landscaping, and architecturally distinct homes. Tucked away yet conveniently located near schools, shops, transit, and major routes, this enclave offers both seclusion and accessibility. Backing onto green space with no rear neighbours, this home offers 4000+ sq ft of finished living space, a private saltwater pool, and flexible layout ideal for multigenerational living.The main level features formal living and dining rooms, a family room with wood-burning fireplace, and a chef's kitchen with granite countertops, high-end appliances, and custom cabinetry. A built-in bar, four-season sunroom, and screened-in porch overlook the backyard oasis.Upstairs includes four bedrooms-two with private ensuites and walk-in closets-plus a third full bath and second-floor laundry. The fully finished walkout lower level offers a complete in-law or teen suite with its own bedroom, full bathroom, family room with gas fireplace, and wet bar with fridge and sink.Additional highlights include hardwood flooring, 9-ft ceilings, double garage, in-ground irrigation, and updated mechanicals. Located in one of Ottawa's most sought-after neighborhoods near schools, shopping, and golf. Immediate occupancy available.If you've been dreaming of a home that truly has it all-space, luxury, privacy, and presence-your wait is over. This is a place where memories are made, legacies are built, and dreams become reality. Schedule your private viewing today, and discover why 699 Ballycastle Crescent is not just a home... it's your castle. (id:43934)
101-115 King Street W
Prescott, Ontario
**Prime Downtown Investment Opportunity in the heart of Prescott. ** Located at the prominent downtown corner of King St and Edward St, this exceptional three-building complex offers a rare chance to acquire a high-visibility, mixed-use property in an area undergoing major transformation. The 2 properties consist of attached buildings featuring a total of 8 residential units and 3 commercial spaces, providing a strong mix of income streams. The buildings are nestled between King St and Water St with back of building access, across the street from the marina and amphitheatre. The residential units offer stable tenancy, while the street-level commercial spaces benefit from excellent exposure in a busy downtown setting. Prescott is experiencing significant growth, with new housing developments planned throughout the area, driving increased demand for both residential and commercial space. This positions the property for long-term appreciation while delivering reliable current income.The site also presents value-added expansion potential, making it an ideal opportunity for investors seeking both stability and upside in a revitalizing downtown market. Financial information available upon request to Listing Agent. (id:43934)
3256 Principale Street
Clarence-Rockland, Ontario
Promotors, Developers and contractors here is your chance to build 298 doors, mixed from single dwellings, duplex, town homes, 8plex and good commercial highway space directly on the county rd 17. 30 minutes from Ottawa in a growing municipality. Surrounding the school boundaries makes it for a very desirable location. (id:43934)
3117 Carp Road
Ottawa, Ontario
Welcome to Carp Lake Escape a rare opportunity to own a viable campground and your own private, spring-fed lake and retreat, just 5 minutes from the conveniences of Kanata. With 4 km of trails, this peaceful and picturesque property offers a unique blend of natural beauty and city proximity. Currently operating as a campground, and equipped with 5 wells and 400-amp electrical service, it provides a one-of-a-kind experience in the Ottawa area. Tremendous potential for future development or to build your waterfront dream home on a private lake. Refer to attached Zoning By-law for details. (id:43934)
1506 Cyrville Road
Ottawa, Ontario
Prime Light Industrial Lot on Cyrville Road. Exceptional opportunity to acquire a 29,567 sq.ft. (0.679 acre) commercial lot in a high-visibility location on Cyrville Road. Zoned Light Industrial - IL2 F(0.7) H(14) - this property offers flexible use options including warehousing, automotive, drive-through facility, light industrial, medical and more. Flat, cleared, and ready for development, with easy access to Hwy 417, Innes Road, and the city's core. Ideal for investors or owner-users seeking a strategic location in Ottawa's east end. (id:43934)
260 Somerset Street W
Ottawa, Ontario
Architectural Award-Winning Victorian Adjacent to the Golden Triangle. This architectural award-winning Classic Victorian stands as a testament to timeless craftsmanship and pride of ownership. Ideally located adjacent to Ottawa's prestigious Golden Triangle, between Metcalfe and Elgin Streets, this remarkable property features 7 elegant residential units, plus 2 bachelor suites in the charming coach house, offering versatility and excellent income potential. Lovingly maintained by long-term owners, the building showcases exceptional care and preservation of its original character. Its refined hardwood floors, intricate plaster coves, decorative mouldings, high baseboards, and solid wood doors reflect the craftsmanship of a bygone era, carefully preserved through thoughtful updates that enhance both comfort and functionality. Four units feature beautiful fireplaces, adding warmth and charm, while every detail reflects the building's enduring quality and attention to detail. The exterior is equally impressive, surrounded by lush, manicured landscaping, mature trees, and a stately façade that embodies the elegance of the Victorian period. With 10 parking spaces and a 66.28 x 110 ft lot, this property seamlessly blends character, space, and convenience. Perfectly situated steps from downtown Ottawa, near O'Connor and Somerset Streets, residents enjoy easy access to the Parliament Buildings, Rideau Canal, University of Ottawa, and the vibrant shops, cafés, and restaurants of Elgin and Bank Streets. Everyday amenities are nearby, including Independent Grocer (2 minutes) and Farm Boy (5 minutes), making this one of Ottawa's most desirable and walkable locations. A truly distinguished property, this classic Victorian represents a rare opportunity to own a piece of Ottawa's architectural heritage, a beautifully maintained residence where history, charm, and prime location come together perfectly. (id:43934)
99 Fourth Avenue
Ottawa, Ontario
Attention Investors!! Rare opportunity to purchase a multi use with a blend of commercial and residential space in the heart of the Glebe, one of Ottawa's most sought after neighborhoods. Commercial Space 3065 sq ft currently operated by FRAMEWORK OTTAWA and REFINE OTTAWA. 3 More Additional residential units that are 2 levels each including 1 Bed + Large Den and 2 Full Bathrooms ranging from 1300-1410 Sq Ft. Viewings by appointment only. (id:43934)
121 Macdonald Street
Ottawa, Ontario
An exceptional urban residence in Ottawa's prestigious Golden Triangle, 121 MacDonald Street presents a rare opportunity to acquire a refined home offering privacy, security, and walkable access to the city's most celebrated amenities. Built in 2008, this elegant property is distinguished by its sophisticated design, generous scale, and premium features rarely found in such a central location. The residence is filled with natural light and features heated floors throughout all levels, including the garage, providing discreet luxury and year-round comfort. A two-car garage complemented by additional two-car driveway parking makes this home uniquely suited for embassy use, executive households, or automobile enthusiasts-an exceptional advantage in this sought-after neighbourhood. Ideally located just moments from the Rideau Canal and a short walk to Elgin Street's fine dining, boutiques, and cultural institutions, the home offers both tranquility and immediate access to Ottawa's diplomatic, governmental, and commercial core. Private east- and west-facing balconies extend from the primary and guest bedrooms, offering serene outdoor spaces for morning and evening enjoyment. The second-floor loft provides remarkable flexibility and can be seamlessly converted into an additional bedroom, private office, or formal sitting room. A well-appointed bedroom on the same level features its own cheater ensuite bath, ideal for guests or family members. The full-height lower level, complete with a fireplace, adds an inviting layer of living space suitable for entertaining, a private guest suite, or secure staff accommodations. With its intelligent layout, abundant parking, and prestigious address, this home effortlessly meets the demands of international buyers seeking comfort, discretion, and proximity to Ottawa's diplomatic and cultural landmarks. A rare and compelling offering in one of the capital's most distinguished enclaves. 2nd flr office can be converted to a 4th bedroom. (id:43934)
428 Ashbee Court
Ottawa, Ontario
A stunning 5,000 square foot Triform Construction luxury home is set to be built in sought-after Manotick Estates, offering the perfect blend of elegance, comfort, and convenience. Designed with meticulous attention to detail, the residence will feature high-end finishes throughout, including custom cabinetry and premium flooring. Expansive windows will flood the open-concept living spaces with natural light, while soaring ceilings and sophisticated architectural elements will create an atmosphere of refined luxury. This exceptional home promises a lifestyle of unparalleled quality in a prestigious and well-established community. While this floor plan is available, buyers still have the flexibility to personalize the design and choose all interior and exterior finishes to suit their style. (id:43934)
3665 Front Road
Champlain, Ontario
Exclusive executive waterfront estate offering over 200 ft of pristine frontage on the Ottawa River, located in the safest no-flood zone. This oversized bungalow features over 3,000 sq.ft. on the main level plus a fully finished 3,000-sq.ft. walkout basement, delivering exceptional space and panoramic river views.Designed for refined living and entertaining, the property includes a newly installed in-ground pool, triple garage, and seamless indoor-outdoor flow. Interior highlights include 10-ft ceilings on both levels, abundant natural light, and a rare layout where all three main-floor bedrooms feature private ensuites. A spacious executive office welcomes you, while the living room, kitchen, dinette, den, primary suite, and secondary bedroom all enjoy stunning water views. The walkout level offers a waterfront family room, game room, and home theatre.FRANÇAISDomaine exécutif riverain exclusif offrant plus de 200 pi de façade sur la rivière des Outaouais, situé dans une zone sécuritaire sans risque d'inondation. Ce bungalow surdimensionné propose plus de 3 000 pi au rez-de-chaussée ainsi qu'un sous-sol entièrement aménagé de 3 000 pi en rez-de-jardin, offrant des vues panoramiques exceptionnelles.Conçue pour recevoir et profiter pleinement du cadre, la propriété comprend une piscine creusée récente, un garage triple et une circulation intérieure-extérieure remarquable. L'intérieur se distingue par des plafonds de 10 pi aux deux niveaux, une luminosité abondante et une configuration rare où les trois chambres du rez-de-chaussée possèdent chacune leur salle de bain attenante. Le niveau inférieur complète l'ensemble avec salle familiale, salle de jeux et cinéma maison orientés vers le bord de l'eau. (id:43934)
259 Grandview Road
Ottawa, Ontario
A unique opportunity in the exclusive Crystal Bay waterfront community, perfect for families that enjoy entertaining and the peace and tranquility of being surrounded by nature. This home offers a grand entry with vaulted ceilings in the living room and dinning room (gas fireplace), windows that provide beautiful natural light throughout, panoramic views of the Ottawa River, the Gatineau Hills and the City lights of Ottawa and Aylmer. Open concept main floor family room offers a cozy wood burning fireplace, an updated eat in kitchen offering Quartz counter tops, double wall oven, newer fridge, LED pot lighting. Main floor office that can also be used as a bedroom with a convenient 3 piece main level bathroom. Main floor laundry with access to side yard and an insulated oversized garage. The upstairs provides a primary bedroom offering a Juliet balcony for morning coffee overlooking the river, walk in closet and a newly renovated ensuite. Three additional spacious bedrooms with an updated bathroom. Finished basement with sound proofing offering a recreation games room, kitchenette (cold storage) a workout room. Secluded patio with in-ground lighting surrounded by a perennial garden perfect for outdoor entertaining. Enjoy sunsets by the water, access to swimming, kayaking, paddle boarding, canoeing, kite sailing in the summer and winter, cross country skiing, ice fishing, ice skating, snowshoeing, snowmobiling. This gem is surrounded by the NCC greenbelt with walking and biking trails, many sailing clubs nearby, just a few minutes from Andrew Haydon Park and Britannia Beach. It's a blend of peaceful waterfront living with the urban amenities of Westboro, downtown Ottawa and Kanata just minutes away with access to public transit that picks you up at your doorstep or prime access to future LRT. You can even enjoy the Canada Day fireworks from your backyard. (id:43934)
227 Grandview Road
Ottawa, Ontario
Crystal Bay waterfront resort like property providing an array of entertainment and recreational activities year round. Only 126 single family properties on the Ottawa River from Britannia to the NCC greenbelt making this a special opportunity. This modern 'smart' home has an outstanding and breathtaking panoramic views across the river to the Gatineau Hills and towards the city centre. The three level 3 bedroom split home and additional self contained Coach House all reimagined since 2021 are situated on a massive .85 acre lot with over 190' of waterfront. You can feel the serenity as you arrive through the gated entrance. High quality finishes throughout the buildings and grounds. Huge deck over a 3 season family room w/sauna. Other inclusions are a 36x18 inground saltwater pool, large deck and patio area, putting green, firepit, generator, BBQ station, gazebo and jet ski dock. Double car garage at main home and a single drive through garage at the Coach House. Private retreat inside the Ottawa Greenbelt on the Grandview Golden Mile. Short 2-4 minute drive to Department of National Defense Headquarters, Dick Bell Park/Nepean Sailing Club and Andrew Haydon Park. (id:43934)

