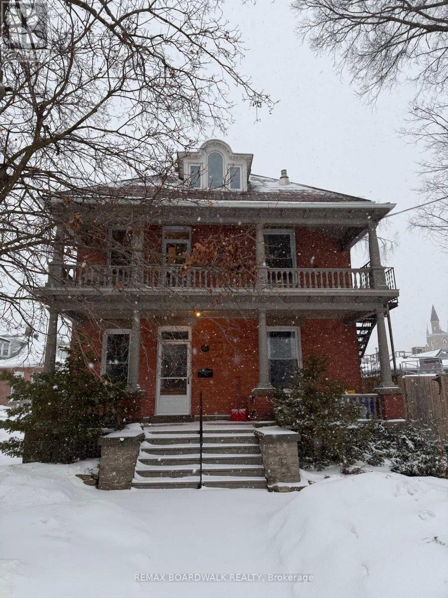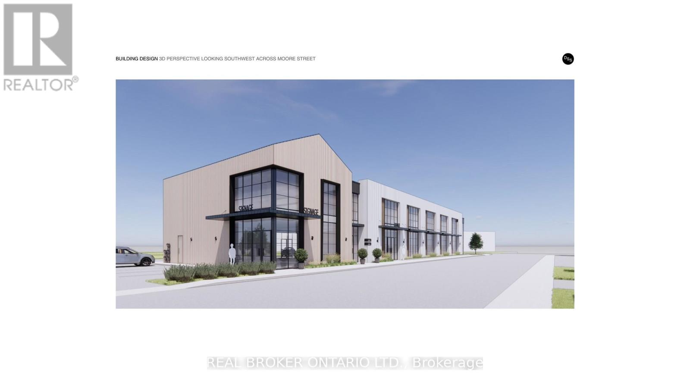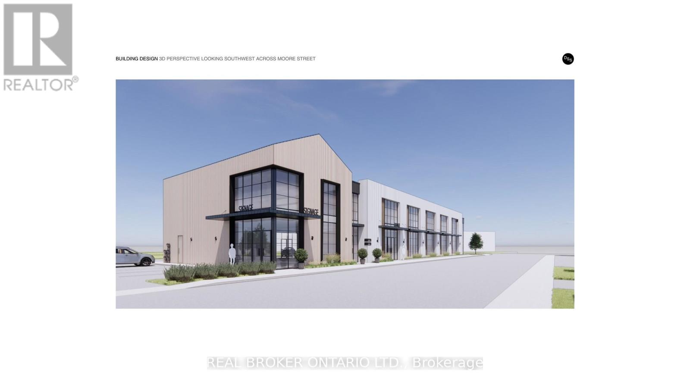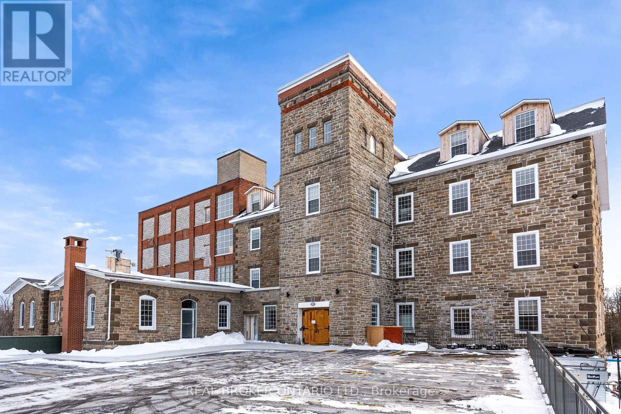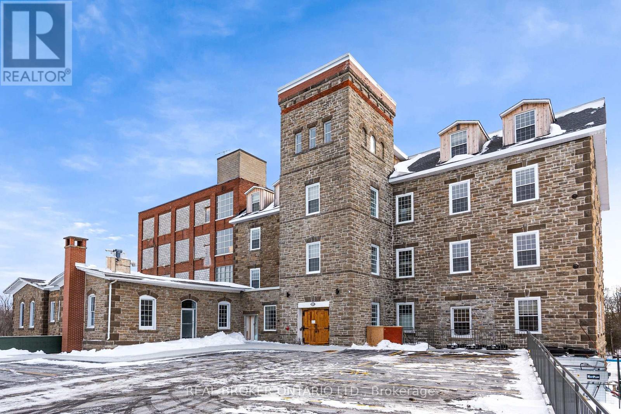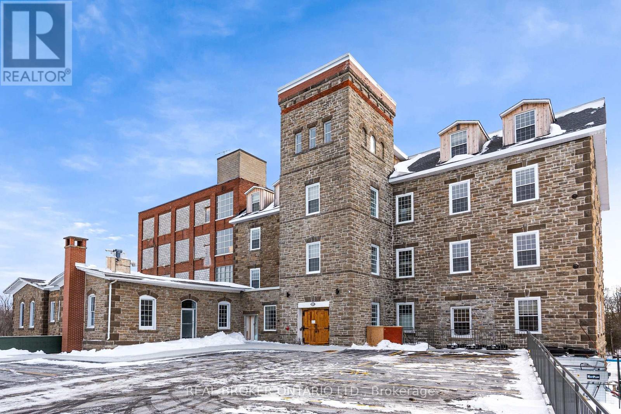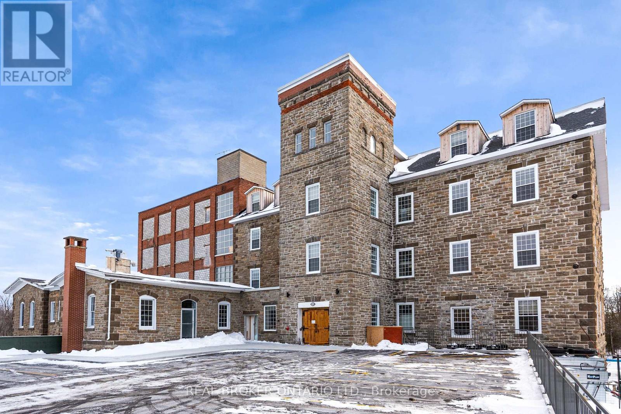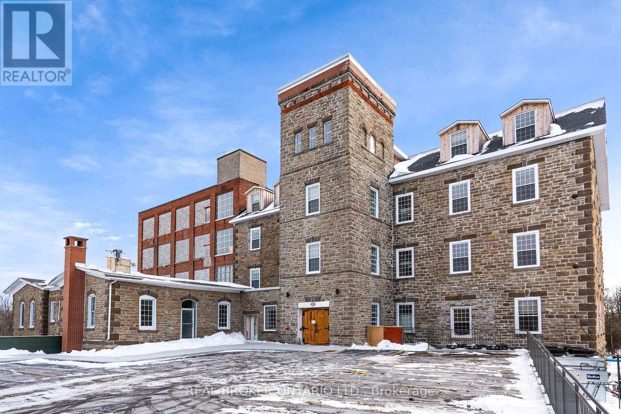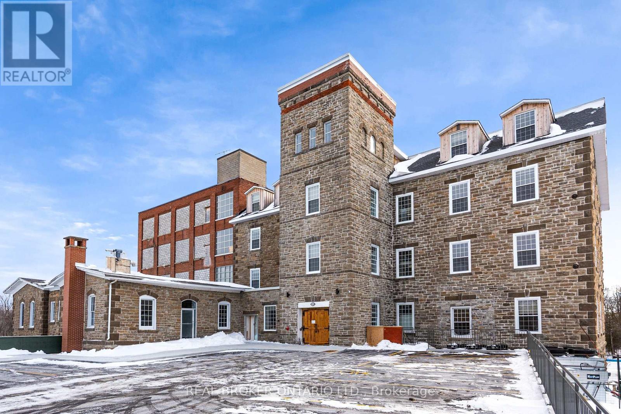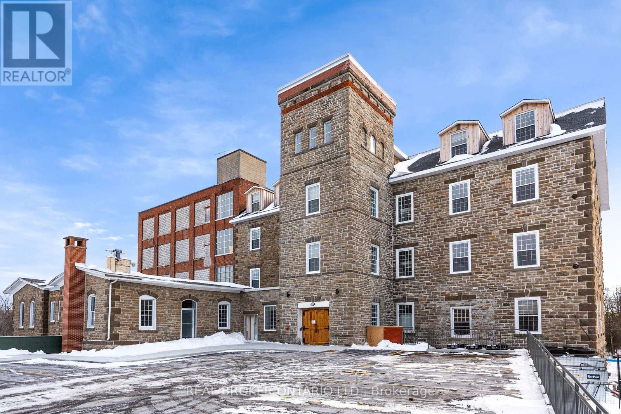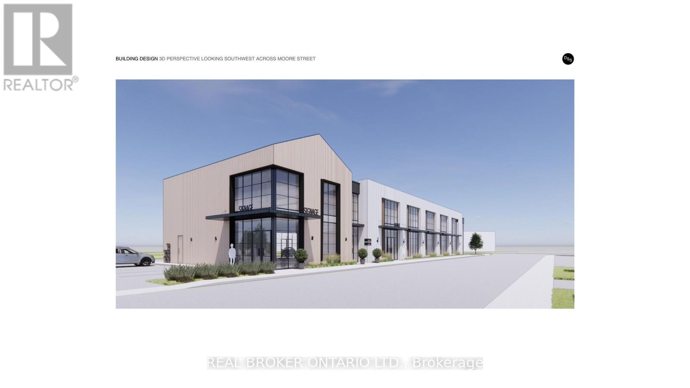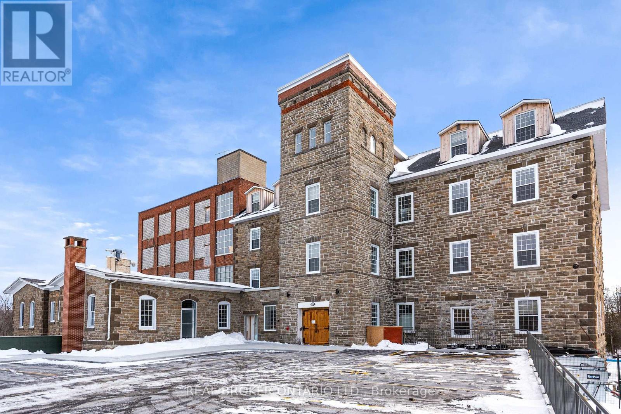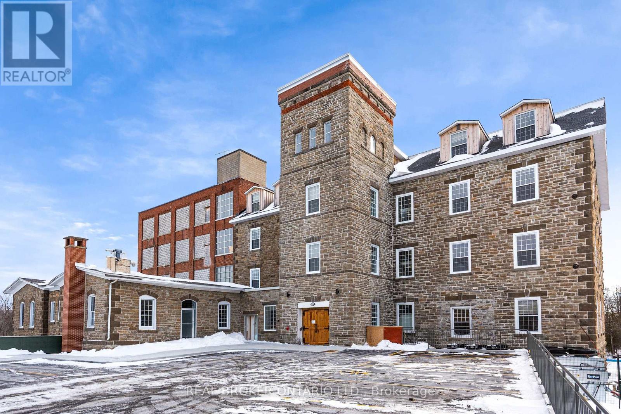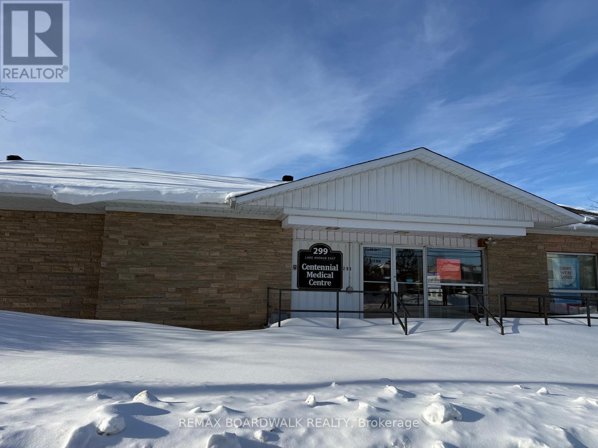We are here to answer any question about a listing and to facilitate viewing a property.
Ground Floor Office - 114 Lake Avenue W
Carleton Place, Ontario
This is an extraordinary opportunity to get office space in a gorgeous Red Brick Victorian at one of the busiest intersections in Carleton Place. 1 parking spot included, and the large sign frame outside. This gorgous office has its own bathroom, and lovely architectural features. The heat, hydro, water, and internet are all included in the monthly lease rate. (id:43934)
102 - 60 Moore Street
Carleton Place, Ontario
Discover a standout commercial opportunity at 60 Moore Street in the heart of Carleton Place. This brand new building will combine timeless architectural character with modern functionality, creating a flexible multi-tenant environment suited to a variety of professional and retail uses. With the anchor tenant already secured, the remaining spaces offer exceptional adaptability, including two ground-floor units of 1,395 sq. ft. and 1,600 sq. ft. (or a combined 2,995 sq. ft.) along with two second-floor units of 2,225 sq. ft. and 1,600 sq. ft., with options to combine or further customize as needed. Designed to accommodate two to five businesses, the layout supports a mix of unit sizes, optional double-height suites, and thoughtful circulation throughout. Situated on a prominent corner in a transitional commercial district adjacent to the Carleton Junction, this project is positioned to elevate activity and contribute meaningful vibrancy to the neighborhood. Its pedestrian-friendly location places future tenants just steps from Carleton Place's lively shops, boutiques, restaurants, and everyday amenities. Industrial-style windows, brick detailing, and natural wood finishes give the building a warm, contemporary presence rooted in local character. Offering outstanding visibility, walkability, and long-term growth potential, this is an ideal opportunity for businesses seeking a beautifully designed space in a thriving community. (id:43934)
103 - 60 Moore Street
Carleton Place, Ontario
Discover a standout commercial opportunity at 60 Moore Street in the heart of Carleton Place. This brand new building will combine timeless architectural character with modern functionality, creating a flexible multi-tenant environment suited to a variety of professional and retail uses. With the anchor tenant already secured, the remaining spaces offer exceptional adaptability, including two ground-floor units of 1,395 sq. ft. and 1,600 sq. ft. (or a combined 2,995 sq. ft.) along with two second-floor units of 2,225 sq. ft. and 1,600 sq. ft., with options to combine or further customize as needed. Designed to accommodate two to five businesses, the layout supports a mix of unit sizes, optional double-height suites, and thoughtful circulation throughout. Situated on a prominent corner in a transitional commercial district adjacent to the Carleton Junction, this project is positioned to elevate activity and contribute meaningful vibrancy to the neighborhood. Its pedestrian-friendly location places future tenants just steps from Carleton Place's lively shops, boutiques, restaurants, and everyday amenities. Industrial-style windows, brick detailing, and natural wood finishes give the building a warm, contemporary presence rooted in local character. Offering outstanding visibility, walkability, and long-term growth potential, this is an ideal opportunity for businesses seeking a beautifully designed space in a thriving community. (id:43934)
003 - 150 Mill Street
Carleton Place, Ontario
Tri Century Mill at McArthur Island presents a rare opportunity to lease commercial space within a landmark waterfront redevelopment in the heart of Carleton Place. This mixed-use destination blends historic character with modern design, creating a vibrant environment for retail, hospitality, office, and event-driven businesses. Available spaces range from approximately 405 square feet to over 4,300 square feet, accommodating boutique retail, service commercial, office, and hospitality concepts. Flexible access options include exterior entrances and connectivity through the central atrium, supported by strong on-site parking. A signature offering within the development is the Tri Century Event Centre, providing approximately 4,398 rentable square feet of dedicated event space, ideal for weddings, conferences, and private functions. Complementing this is a full-service pub and restaurant opportunity totalling approximately 8,086 rentable square feet. The space includes a generous main dining area, a private meeting room, and well-designed back-of-house areas to support kitchen operations, staff facilities, storage, and seamless service flow. An expansive over-water patio further enhances the offering, creating a premier waterfront dining and entertainment destination. The development also incorporates a significant residential component along with an on-site hotel, providing a built-in customer base and consistent foot traffic for commercial tenants. Positioned at 150 Mill Street with a prominent waterfront setting and thoughtfully designed common areas including atrium and lobby spaces, Tri Century Mill offers a dynamic opportunity to anchor your business within one of the region's most distinctive lifestyle destinations. (id:43934)
006 - 150 Mill Street
Carleton Place, Ontario
Tri Century Mill at McArthur Island presents a rare opportunity to lease commercial space within a landmark waterfront redevelopment in the heart of Carleton Place. This mixed-use destination blends historic character with modern design, creating a vibrant environment for retail, hospitality, office, and event-driven businesses. Available spaces range from approximately 405 square feet to over 4,300 square feet, accommodating boutique retail, service commercial, office, and hospitality concepts. Flexible access options include exterior entrances and connectivity through the central atrium, supported by strong on-site parking. A signature offering within the development is the Tri Century Event Centre, providing approximately 4,398 rentable square feet of dedicated event space, ideal for weddings, conferences, and private functions. Complementing this is a full-service pub and restaurant opportunity totalling approximately 8,086 rentable square feet. The space includes a generous main dining area, a private meeting room, and well-designed back-of-house areas to support kitchen operations, staff facilities, storage, and seamless service flow. An expansive over-water patio further enhances the offering, creating a premier waterfront dining and entertainment destination. The development also incorporates a significant residential component along with an on-site hotel, providing a built-in customer base and consistent foot traffic for commercial tenants. Positioned at 150 Mill Street with a prominent waterfront setting and thoughtfully designed common areas including atrium and lobby spaces, Tri Century Mill offers a dynamic opportunity to anchor your business within one of the region's most distinctive lifestyle destinations. (id:43934)
009 - 150 Mill Street
Carleton Place, Ontario
Tri Century Mill at McArthur Island presents a rare opportunity to lease commercial space within a landmark waterfront redevelopment in the heart of Carleton Place. This mixed-use destination blends historic character with modern design, creating a vibrant environment for retail, hospitality, office, and event-driven businesses. Available spaces range from approximately 405 square feet to over 4,300 square feet, accommodating boutique retail, service commercial, office, and hospitality concepts. Flexible access options include exterior entrances and connectivity through the central atrium, supported by strong on-site parking. A signature offering within the development is the Tri Century Event Centre, providing approximately 4,398 rentable square feet of dedicated event space, ideal for weddings, conferences, and private functions. Complementing this is a full-service pub and restaurant opportunity totalling approximately 8,086 rentable square feet. The space includes a generous main dining area, a private meeting room, and well-designed back-of-house areas to support kitchen operations, staff facilities, storage, and seamless service flow. An expansive over-water patio further enhances the offering, creating a premier waterfront dining and entertainment destination. The development also incorporates a significant residential component along with an on-site hotel, providing a built-in customer base and consistent foot traffic for commercial tenants. Positioned at 150 Mill Street with a prominent waterfront setting and thoughtfully designed common areas including atrium and lobby spaces, Tri Century Mill offers a dynamic opportunity to anchor your business within one of the region's most distinctive lifestyle destinations. (id:43934)
008 - 150 Mill Street
Carleton Place, Ontario
Tri Century Mill at McArthur Island presents a rare opportunity to lease commercial space within a landmark waterfront redevelopment in the heart of Carleton Place. This mixed-use destination blends historic character with modern design, creating a vibrant environment for retail, hospitality, office, and event-driven businesses. Available spaces range from approximately 405 square feet to over 4,300 square feet, accommodating boutique retail, service commercial, office, and hospitality concepts. Flexible access options include exterior entrances and connectivity through the central atrium, supported by strong on-site parking. A signature offering within the development is the Tri Century Event Centre, providing approximately 4,398 rentable square feet of dedicated event space, ideal for weddings, conferences, and private functions. Complementing this is a full-service pub and restaurant opportunity totalling approximately 8,086 rentable square feet. The space includes a generous main dining area, a private meeting room, and well-designed back-of-house areas to support kitchen operations, staff facilities, storage, and seamless service flow. An expansive over-water patio further enhances the offering, creating a premier waterfront dining and entertainment destination. The development also incorporates a significant residential component along with an on-site hotel, providing a built-in customer base and consistent foot traffic for commercial tenants. Positioned at 150 Mill Street with a prominent waterfront setting and thoughtfully designed common areas including atrium and lobby spaces, Tri Century Mill offers a dynamic opportunity to anchor your business within one of the region's most distinctive lifestyle destinations. (id:43934)
004 - 150 Mill Street
Carleton Place, Ontario
Tri Century Mill at McArthur Island presents a rare opportunity to lease commercial space within a landmark waterfront redevelopment in the heart of Carleton Place. This mixed-use destination blends historic character with modern design, creating a vibrant environment for retail, hospitality, office, and event-driven businesses. Available spaces range from approximately 405 square feet to over 4,300 square feet, accommodating boutique retail, service commercial, office, and hospitality concepts. Flexible access options include exterior entrances and connectivity through the central atrium, supported by strong on-site parking. A signature offering within the development is the Tri Century Event Centre, providing approximately 4,398 rentable square feet of dedicated event space, ideal for weddings, conferences, and private functions. Complementing this is a full-service pub and restaurant opportunity totalling approximately 8,086 rentable square feet. The space includes a generous main dining area, a private meeting room, and well-designed back-of-house areas to support kitchen operations, staff facilities, storage, and seamless service flow. An expansive over-water patio further enhances the offering, creating a premier waterfront dining and entertainment destination. The development also incorporates a significant residential component along with an on-site hotel, providing a built-in customer base and consistent foot traffic for commercial tenants. Positioned at 150 Mill Street with a prominent waterfront setting and thoughtfully designed common areas including atrium and lobby spaces, Tri Century Mill offers a dynamic opportunity to anchor your business within one of the region's most distinctive lifestyle destinations. (id:43934)
005 - 150 Mill Street
Carleton Place, Ontario
Tri Century Mill at McArthur Island presents a rare opportunity to lease commercial space within a landmark waterfront redevelopment in the heart of Carleton Place. This mixed-use destination blends historic character with modern design, creating a vibrant environment for retail, hospitality, office, and event-driven businesses. Available spaces range from approximately 405 square feet to over 4,300 square feet, accommodating boutique retail, service commercial, office, and hospitality concepts. Flexible access options include exterior entrances and connectivity through the central atrium, supported by strong on-site parking. A signature offering within the development is the Tri Century Event Centre, providing approximately 4,398 rentable square feet of dedicated event space, ideal for weddings, conferences, and private functions. Complementing this is a full-service pub and restaurant opportunity totalling approximately 8,086 rentable square feet. The space includes a generous main dining area, a private meeting room, and well-designed back-of-house areas to support kitchen operations, staff facilities, storage, and seamless service flow. An expansive over-water patio further enhances the offering, creating a premier waterfront dining and entertainment destination. The development also incorporates a significant residential component along with an on-site hotel, providing a built-in customer base and consistent foot traffic for commercial tenants. Positioned at 150 Mill Street with a prominent waterfront setting and thoughtfully designed common areas including atrium and lobby spaces, Tri Century Mill offers a dynamic opportunity to anchor your business within one of the region's most distinctive lifestyle destinations. (id:43934)
007 - 150 Mill Street
Carleton Place, Ontario
Tri Century Mill at McArthur Island presents a rare opportunity to lease commercial space within a landmark waterfront redevelopment in the heart of Carleton Place. This mixed-use destination blends historic character with modern design, creating a vibrant environment for retail, hospitality, office, and event-driven businesses. Available spaces range from approximately 405 square feet to over 4,300 square feet, accommodating boutique retail, service commercial, office, and hospitality concepts. Flexible access options include exterior entrances and connectivity through the central atrium, supported by strong on-site parking. A signature offering within the development is the Tri Century Event Centre, providing approximately 4,398 rentable square feet of dedicated event space, ideal for weddings, conferences, and private functions. Complementing this is a full-service pub and restaurant opportunity totalling approximately 8,086 rentable square feet. The space includes a generous main dining area, a private meeting room, and well-designed back-of-house areas to support kitchen operations, staff facilities, storage, and seamless service flow. An expansive over-water patio further enhances the offering, creating a premier waterfront dining and entertainment destination. The development also incorporates a significant residential component along with an on-site hotel, providing a built-in customer base and consistent foot traffic for commercial tenants. Positioned at 150 Mill Street with a prominent waterfront setting and thoughtfully designed common areas including atrium and lobby spaces, Tri Century Mill offers a dynamic opportunity to anchor your business within one of the region's most distinctive lifestyle destinations. (id:43934)
202 - 60 Moore Street
Carleton Place, Ontario
Discover a standout commercial opportunity at 60 Moore Street in the heart of Carleton Place. This brand new building will combine timeless architectural character with modern functionality, creating a flexible multi-tenant environment suited to a variety of professional and retail uses. With the anchor tenant already secured, the remaining spaces offer exceptional adaptability, including two ground-floor units of 1,395 sq. ft. and 1,600 sq. ft. (or a combined 2,995 sq. ft.) along with two second-floor units of 2,225 sq. ft. and 1,600 sq. ft., with options to combine or further customize as needed. Designed to accommodate two to five businesses, the layout supports a mix of unit sizes, optional double-height suites, and thoughtful circulation throughout. Situated on a prominent corner in a transitional commercial district adjacent to the Carleton Junction, this project is positioned to elevate activity and contribute meaningful vibrancy to the neighborhood. Its pedestrian-friendly location places future tenants just steps from Carleton Place's lively shops, boutiques, restaurants, and everyday amenities. Industrial-style windows, brick detailing, and natural wood finishes give the building a warm, contemporary presence rooted in local character. Offering outstanding visibility, walkability, and long-term growth potential, this is an ideal opportunity for businesses seeking a beautifully designed space in a thriving community. (id:43934)
201 - 60 Moore Street
Carleton Place, Ontario
Discover a standout commercial opportunity at 60 Moore Street in the heart of Carleton Place. This brand new building will combine timeless architectural character with modern functionality, creating a flexible multi-tenant environment suited to a variety of professional and retail uses. With the anchor tenant already secured, the remaining spaces offer exceptional adaptability, including two ground-floor units of 1,395 sq. ft. and 1,600 sq. ft. (or a combined 2,995 sq. ft.) along with two second-floor units of 2,225 sq. ft. and 1,600 sq. ft., with options to combine or further customize as needed. Designed to accommodate two to five businesses, the layout supports a mix of unit sizes, optional double-height suites, and thoughtful circulation throughout. Situated on a prominent corner in a transitional commercial district adjacent to the Carleton Junction, this project is positioned to elevate activity and contribute meaningful vibrancy to the neighborhood. Its pedestrian-friendly location places future tenants just steps from Carleton Place's lively shops, boutiques, restaurants, and everyday amenities. Industrial-style windows, brick detailing, and natural wood finishes give the building a warm, contemporary presence rooted in local character. Offering outstanding visibility, walkability, and long-term growth potential, this is an ideal opportunity for businesses seeking a beautifully designed space in a thriving community. (id:43934)
002 - 150 Mill Street
Carleton Place, Ontario
Tri Century Mill at McArthur Island presents a rare opportunity to lease commercial space within a landmark waterfront redevelopment in the heart of Carleton Place. This mixed-use destination blends historic character with modern design, creating a vibrant environment for retail, hospitality, office, and event-driven businesses. Available spaces range from approximately 405 square feet to over 4,300 square feet, accommodating boutique retail, service commercial, office, and hospitality concepts. Flexible access options include exterior entrances and connectivity through the central atrium, supported by strong on-site parking. A signature offering within the development is the Tri Century Event Centre, providing approximately 4,398 rentable square feet of dedicated event space, ideal for weddings, conferences, and private functions. Complementing this is a full-service pub and restaurant opportunity totalling approximately 8,086 rentable square feet. The space includes a generous main dining area, a private meeting room, and well-designed back-of-house areas to support kitchen operations, staff facilities, storage, and seamless service flow. An expansive over-water patio further enhances the offering, creating a premier waterfront dining and entertainment destination. The development also incorporates a significant residential component along with an on-site hotel, providing a built-in customer base and consistent foot traffic for commercial tenants. Positioned at 150 Mill Street with a prominent waterfront setting and thoughtfully designed common areas including atrium and lobby spaces, Tri Century Mill offers a dynamic opportunity to anchor your business within one of the region's most distinctive lifestyle destinations. (id:43934)
001 - 150 Mill Street
Carleton Place, Ontario
Tri Century Mill at McArthur Island presents a rare opportunity to lease commercial space within a landmark waterfront redevelopment in the heart of Carleton Place. This mixed-use destination blends historic character with modern design, creating a vibrant environment for retail, hospitality, office, and event-driven businesses. Available spaces range from approximately 405 square feet to over 4,300 square feet, accommodating boutique retail, service commercial, office, and hospitality concepts. Flexible access options include exterior entrances and connectivity through the central atrium, supported by strong on-site parking. A signature offering within the development is the Tri Century Event Centre, providing approximately 4,398 rentable square feet of dedicated event space, ideal for weddings, conferences, and private functions. Complementing this is a full-service pub and restaurant opportunity totalling approximately 8,086 rentable square feet. The space includes a generous main dining area, a private meeting room, and well-designed back-of-house areas to support kitchen operations, staff facilities, storage, and seamless service flow. An expansive over-water patio further enhances the offering, creating a premier waterfront dining and entertainment destination. The development also incorporates a significant residential component along with an on-site hotel, providing a built-in customer base and consistent foot traffic for commercial tenants. Positioned at 150 Mill Street with a prominent waterfront setting and thoughtfully designed common areas including atrium and lobby spaces, Tri Century Mill offers a dynamic opportunity to anchor your business within one of the region's most distinctive lifestyle destinations. (id:43934)
299 Lake Avenue E
Carleton Place, Ontario
LOCATION! LOCATION! LOCATION! Welcome to 299 Lake Avenue East, an exceptional opportunity in the vibrant core of Carleton Place. The site is roughly 5700 sqft building, with two expansive parking areas making it ideal for a range of commercial uses. Located in a highly desirable area with convenient access to the town's main routes, the property is perfectly positioned for long-term growth and visibility. Set on approximately one acre, this versatile property combines strong redevelopment potential with substantial existing improvements. Approx around 4000 sqft of well-designed office space, offering 20 private offices, a welcoming reception area, as well as a kitchenette, and three washrooms. This move-in-ready space is well suited for businesses seeking a professional setting in a thriving community. (id:43934)

