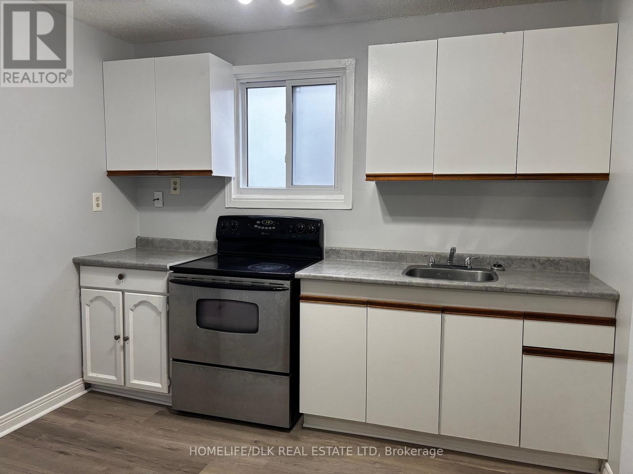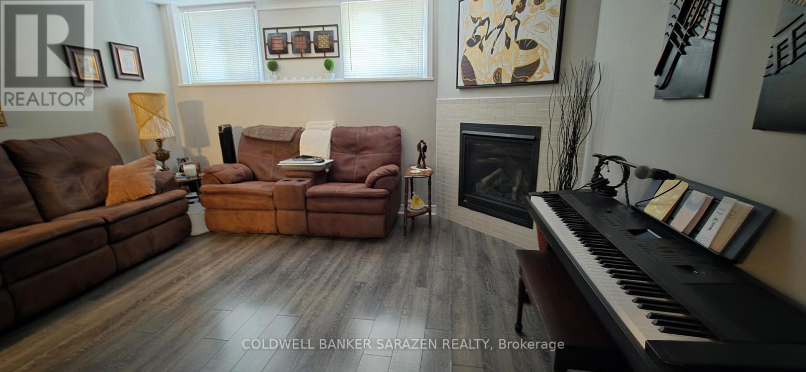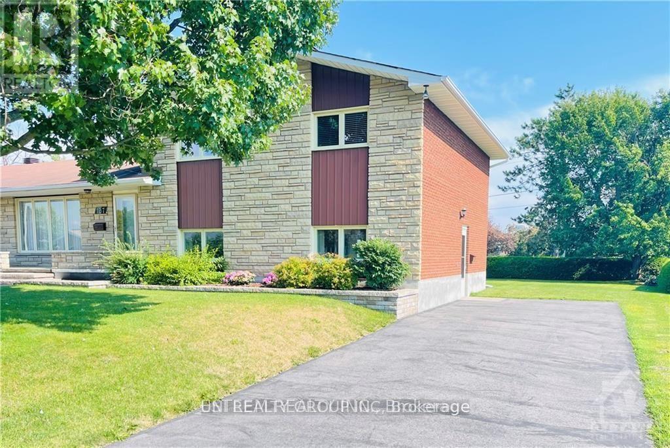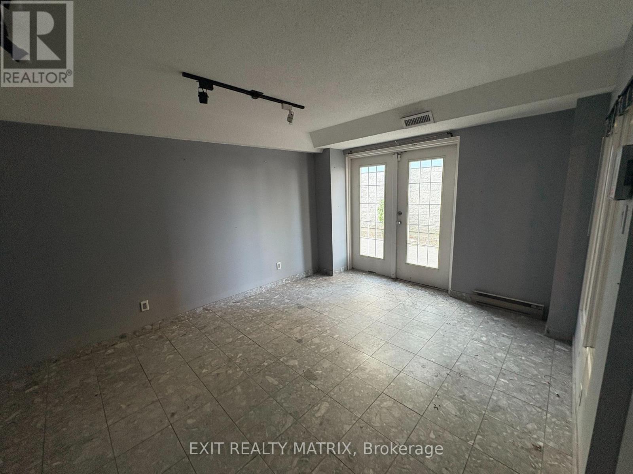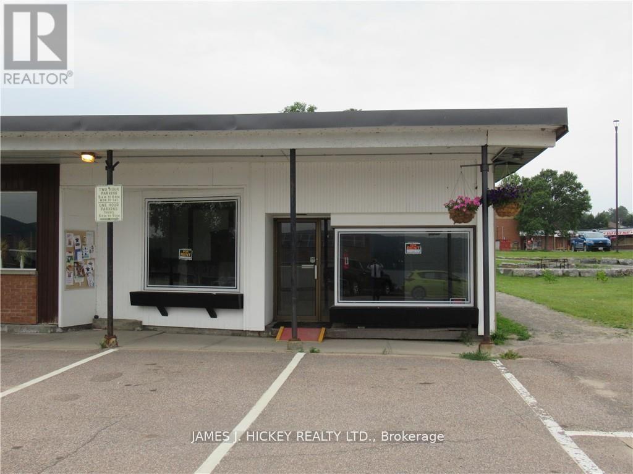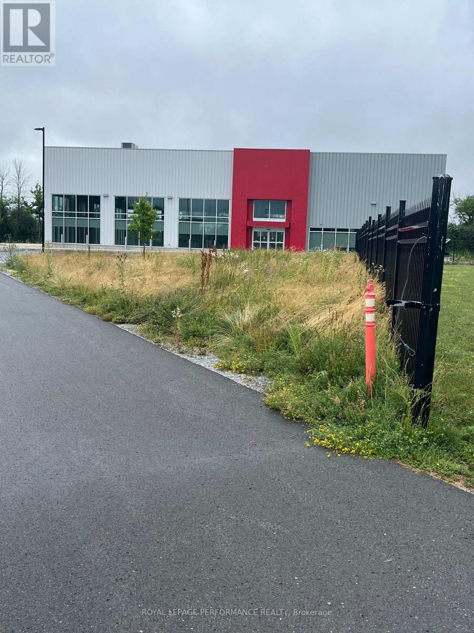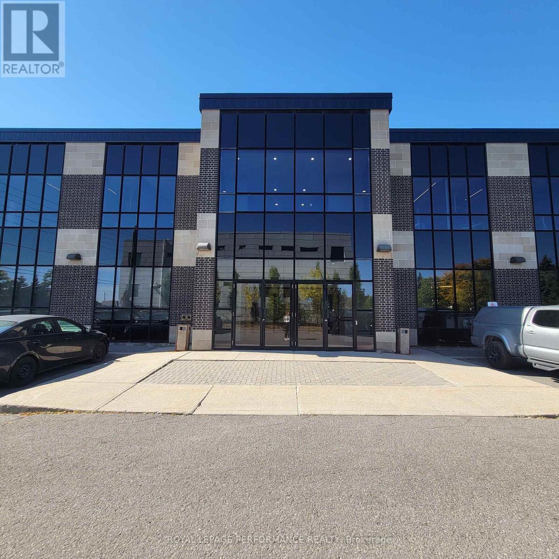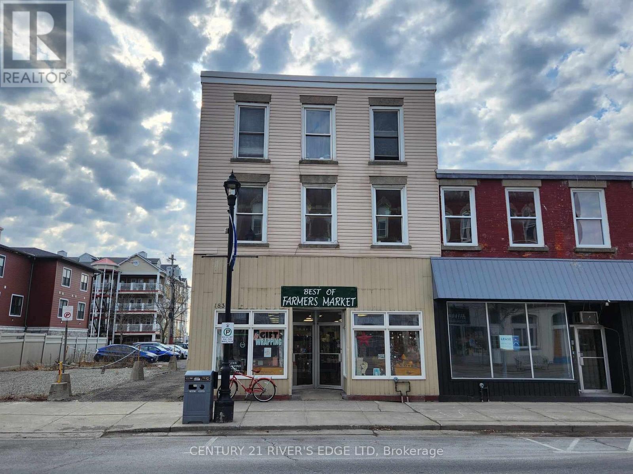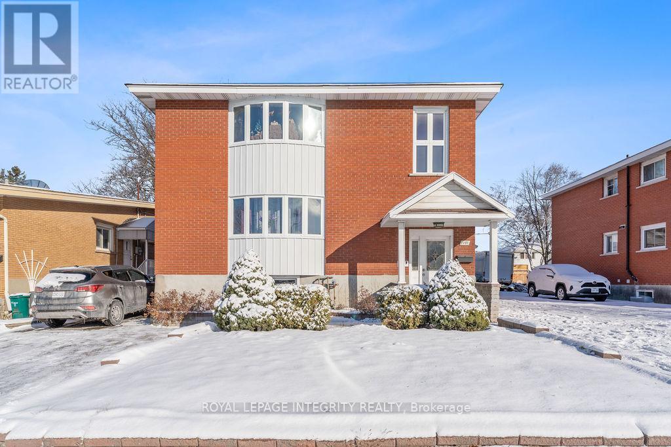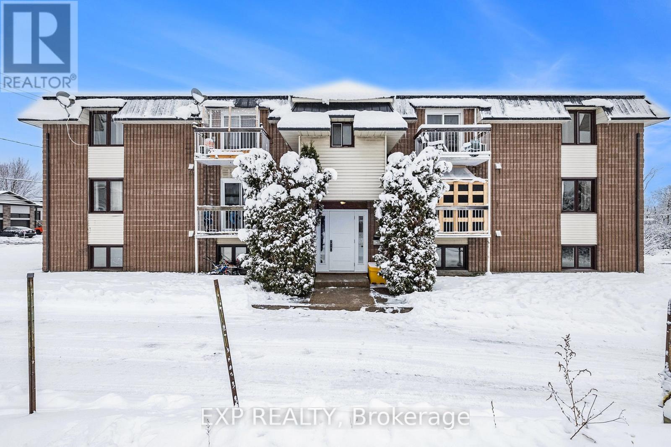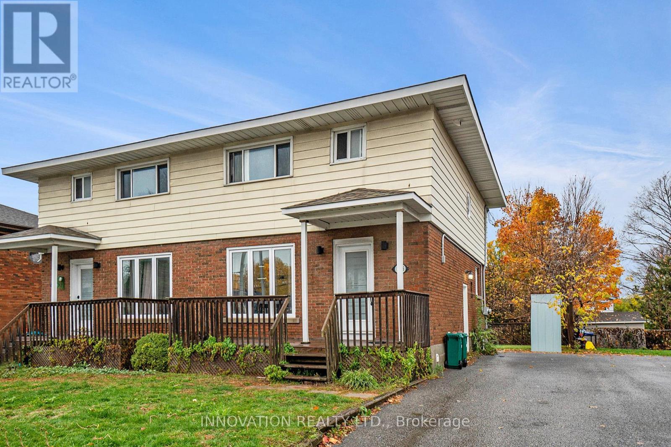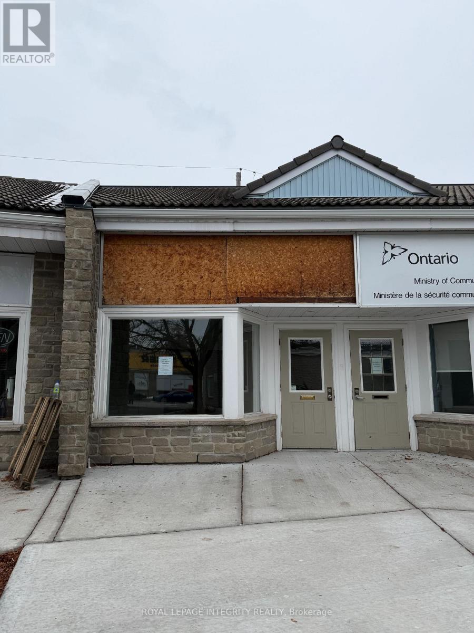We are here to answer any question about a listing and to facilitate viewing a property.
3 - 10 King Street E
Brockville, Ontario
Secure, Stylish & Stress-Free Living in Downtown Brockville! Welcome home to this private 1-bedroom + den apartment in a secure, well-maintained building, perfectly located in the heart of downtown. This nicely updated unit features an open-concept layout, a walk-in closet, and a spacious 4-piece bathroom, offering both comfort and functionality. Enjoy all utilities included, easy maintenance, and the peace of mind that comes with added security and privacy. Step outside and you're just minutes from parks, Blockhouse Island, popular eateries, shopping, and everything downtown Brockville has to offer. (id:43934)
3 - 2707 Priscilla Street
Ottawa, Ontario
Spacious 1-Bedroom Basement Apartment. Welcome to this bright and inviting 1-bedroom basement apartment located in a beautifully maintained building. Current tenants are young professionals in this quiet respectful 2 story walk-up. This spacious unit offers a comfortable and functional layout, featuring a large bedroom with generous closet space and an open living area enhanced by a cozy gas fireplace that provides efficient heat throughout the home.Ideally situated on a quiet residential street, this apartment offers excellent access to nearby grocery stores, shopping, transit, and local amenities - everything you need just minutes from your door. A great opportunity for those seeking comfort, convenience, and a wonderful place to call home.Apartment includes access to a personal storage locker, as well as a designated washer and dryer specifically for this unit in a shared laundry room. (id:43934)
127b Centenaire Avenue
Russell, Ontario
Good maintained 1 bedroom in-law suite nestled on an oversized lot in the family-friendly community of Embrun. This home offers a laundry room and provides inside access to the in-law suite. The ground level 1 bedroom in-law suite features a kitchen with eating area, living room, bedroom & bathroom with separate hydro & laundry, plus its own driveway.Flooring: Hardwood, Flooring: Carpet W/W & Mixed. Located in the heart of the village just a few steps from schools, parks and more. (id:43934)
35 - 1010 Polytek Street N
Ottawa, Ontario
Great opportunity for an excellent unit for a start-up, legal office, high-tech or many other possibilities. The lease is all-inclusive plus HST. This unit is close to all amenities in a great location, surrounded by different businesses, with lots of visitor parking in the area. Don't miss out on this great location and value for space: approximately 1,000 square feet in a lower unit. Enjoy a kitchenette, washroom, boardroom, and an open-concept office area with lots of natural light. The second unit upstairs is also available for an additional 1000 sq ft of space. Separate posting available with photos of the upper unit. Both units are vacant, and the unit is also up for sale if interested. (id:43934)
16 Ridge Road W
Deep River, Ontario
Prime Commercial Space for Lease - Downtown Deep River -Discover an exceptional opportunity to establish your business in one of Deep River's most sought-after commercial locations. This 900 sq. ft. building offers unbeatable visibility, steady foot traffic, and a welcoming storefront that's sure to draw attention. With possibilities limited only by your imagination, this space is ideal for entrepreneurs ready to take charge and become their own boss. Key Features: High-traffic location with excellent street visibility, Attractive storefront to showcase your business. Recent upgrades including newer roof, modern heating system, electrical improvements, updated lighting, and fresh exterior siding Whether you're launching a new venture or expanding an existing one, this property provides the perfect foundation for success. (id:43934)
15747v Highway 7 Highway
Drummond/north Elmsley, Ontario
Fourteen vendor spaces/stalls/booths available from 200 sq ft to 1,000 sq ft or more in a fabulous new spotlessly maintained showroom building with great visibility on the Trans Canada Highway. There are three very large automatic overhead doors so you easily can bring in everything from a modest vendor booth to a humongous RV or boat or truck or piece of equipment. For lease with a minimum term of one year. Abundant free parking. Your rent is all-inclusive plus HST. Clear-span interior (no posts) with ~28-ft clear height. Join a successful group of companies in this new business park called "Perth 747 Trade Park: VISIBILITY-ACCESSIBILITY-OPPORTUNITY." Just 35-mins west of Canadian Tire Centre, 7-minutes east of Perth and 18-minutes from Carleton Place on the Trans Canada Highway. Perth serves as the county seat for Lanark County and the town is a historic military settlement and one of the oldest towns in Ontario. It's now a hub for light industry, trades, and logistics, serving the growing corridor between Ottawa and Kingston. Industrial and showroom opportunities like this are rare... excellent visibility, superior access, and flexible space for companies ready to grow in Eastern Ontario's next great industrial corridor. Ideal for Trades & Contractors + Landscapers, Fabricators, Makers, and Artisans, Creative & Experiential Products and Services, Food, Beverage & Lifestyle Concepts, Professional & Light Industrial Services, Education, Events & Community Users, Permanent vendors and more... Note also that seasonal outdoor vendor spaces are also available as well as IOS (Industrial Outdoor Storage) contractor yards, coverall buildings plus a top-of-the-line industrial warehouse space. Offices space also available. Enquire for more details. (id:43934)
200g - 4275 Innes Road
Ottawa, Ontario
An exceptional opportunity to lease a shared office facility in one of Orléans most prominent commercial addresses 4275 Innes Road. Perfectly suited for professionals and medical practitioners seeking a turnkey workspace with shared amenities and high visibility. This versatile office suite features two well-appointed rooms. Main room features glass door entry with large skylight in center of the room adding natural light to the space, while the second office has private entry creating an ideal environment for either shared or independent use. Enjoy access to a welcoming waiting area with kitchenette and well-maintained washroom facilities. Tenants benefit from high-speed internet connectivity, elevator access, and ample on-site parking for staff and visitors. Situated in the heart of the Orléans business district, the property is surrounded by established amenities including retail centres, restaurants, financial institutions, and healthcare providers. Its strategic location offers excellent exposure and accessibility, with convenient access to public transit and major routes including Highway 174. This shared office setting is ideal for professionals such as medical practitioners, accountants, lawyers, consultants, or wellness providers seeking a cost-effective and collaborative environment in a prime location. Flexible lease terms and all-inclusive rental options are available to accommodate a variety of business needs. The building is professionally managed and maintained, ensuring a clean and comfortable environment for clients and employees alike. (id:43934)
183 King Street
Prescott, Ontario
Unlock the potential of your business in this prime commercial space located on King street in Prescott. 1400 sqft of versatile space, this location is ideal for retail, office or a service oriented business. Open floor plan allows for flexibility in design and use. Capitalize on the steady flow of pedestrians and vehicle traffic throughout the day. Close proximity to banks, restaurant and community services attracting diverse clientele. (id:43934)
2 - 1151 Maitland Avenue
Ottawa, Ontario
Freshly painted and clean 1 bedroom rental unit in a solid, low-rise building ( 4 units total) located in a convenient and accessible area of the city. Functional layout offering a bright living space, dedicated dining area, and a clean, efficient kitchen with ample cabinetry. The unit features laminate flooring, neutral finishes, and a spacious bedroom with closet storage. Full bathroom with tub/shower combination. Good light in th interior with a practical flow suitable for comfortable everyday living. Parking included at no additional cost. Water included. Tenant pays hydro. Centrally located with easy access to public transit, shopping, restaurants, and major routes. Ideal for a single professional or couple seeking an affordable, well managed rental in a convenient location. $1,499/month. Immediate occupancy available. (id:43934)
4 - 875 Laurier Street
Clarence-Rockland, Ontario
AVAILABLE FOR IMMEDIATE OCCUPANCY! This 1 bedroom, 1 bath GROUND FLOOR, easily accessible, unit is ideally located in the heart of Rockland within walking distance to Giant Tiger, Jean Coutu, local bakeries, banks and just a 5 minute drive to LCBO, Walmart, Canadian Tire and lots more. The bright living area flows into a practical kitchen and dining space with ample cabinetry and all appliances included. The unit includes one parking space with additional visitor parking, along with a handy storage locker. Snow removal and lawn care are taken care of, and the building offers convenient coin-operated laundry. All of this, just under 20 minutes to Orleans. Tenant pays rent plus Hydro. (id:43934)
B - 1675 Baseline Road
Ottawa, Ontario
Welcome home to 1675 Baseline Road - Unit B, a bright and modern 1-bedroom, 1-bathroom lower-level apartment in a convenient and central Ottawa location. Perfect for a couple or professional seeking comfort and accessibility, this unit offers a clean living space just minutes from shopping, transit, and Algonquin College. In Unit laundry - Hydro extra (id:43934)
4 - 75 Elgin Street W
Arnprior, Ontario
800 SQ/FT of retail space available in downtown Arnprior available IMMEDIATELY! Prime opportunity in a well-established downtown Arnprior plaza anchored by CIBC Bank, Service Canada, the Ministry of Ontario, and two takeout restaurants. Shadow anchored by Shoppers Drug Mart and Giant Tiger, the location benefits from strong daily foot traffic and excellent visibility. The unit has a modern and clean interior ready for a variety of retail, office, or professional uses. A newly paved parking lot, new curbs, and sidewalks add to the accessibility and curb appeal. Parking is also available at the rear of the plaza for staff and customers. Positioned in a bustling commercial corridor with strong pedestrian and vehicle traffic, the site offers ample street parking plus plaza parking and is easily accessible from Highway 417 and major connecting roads. Arnprior is a growing community only 30 mins outside Ottawa on HWY 417. Ideal for medical users, professional users, personal care, retail, office uses. Free basement storage included! TMI is $527/month in addition to the base rent. (id:43934)

