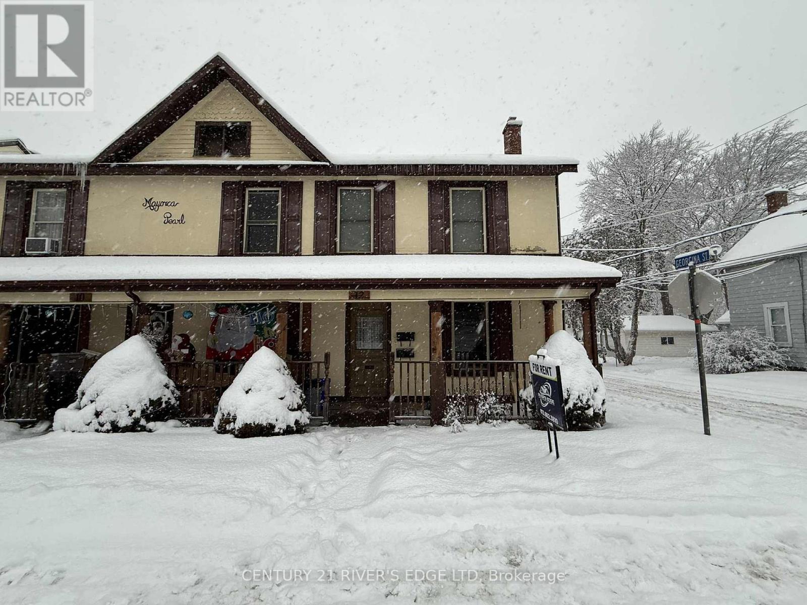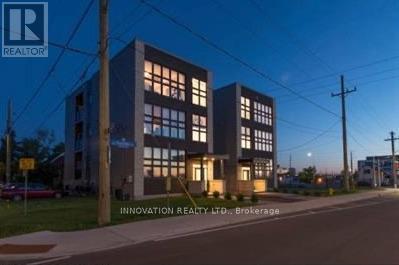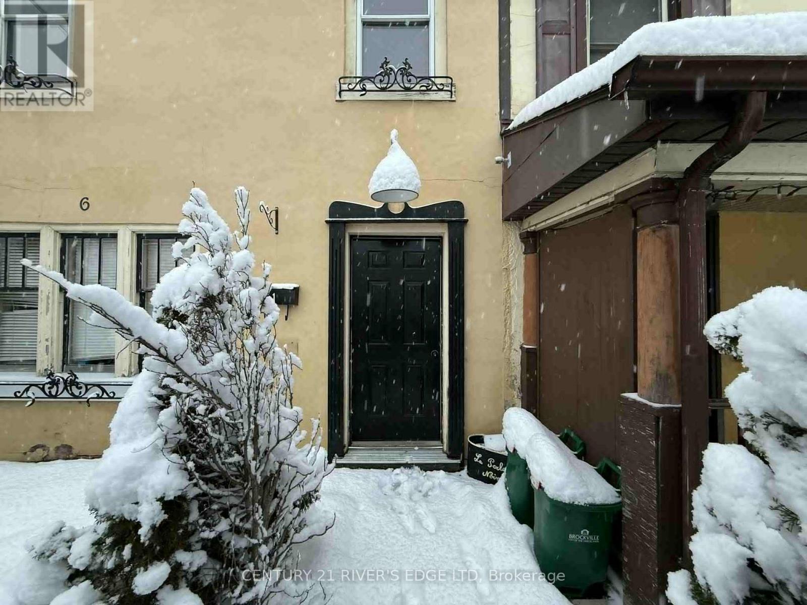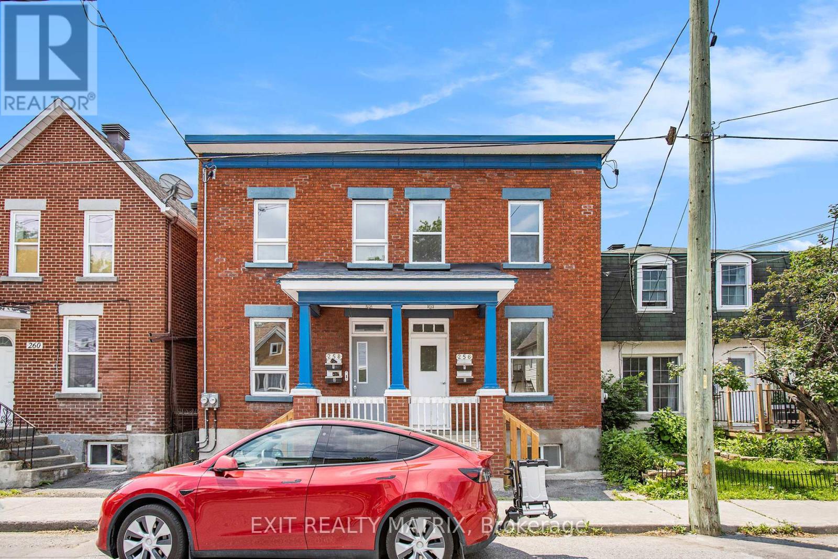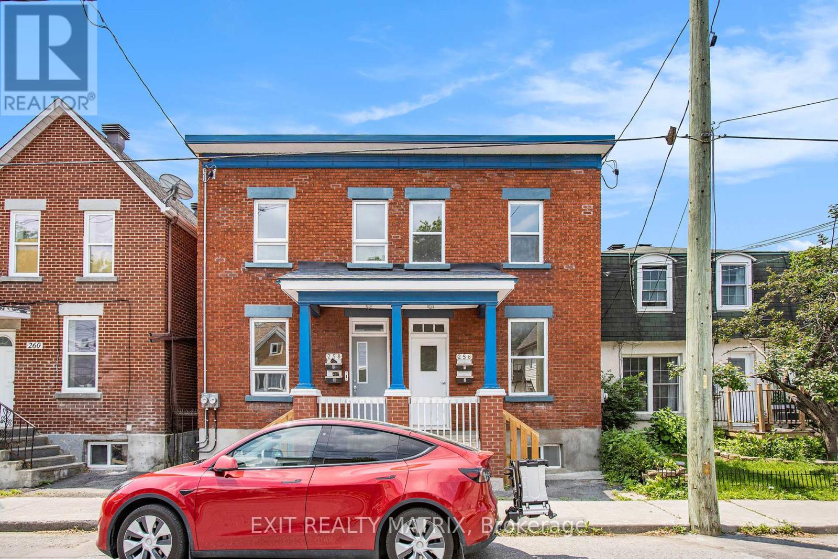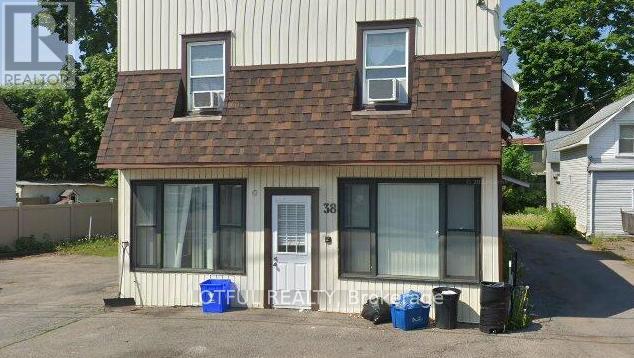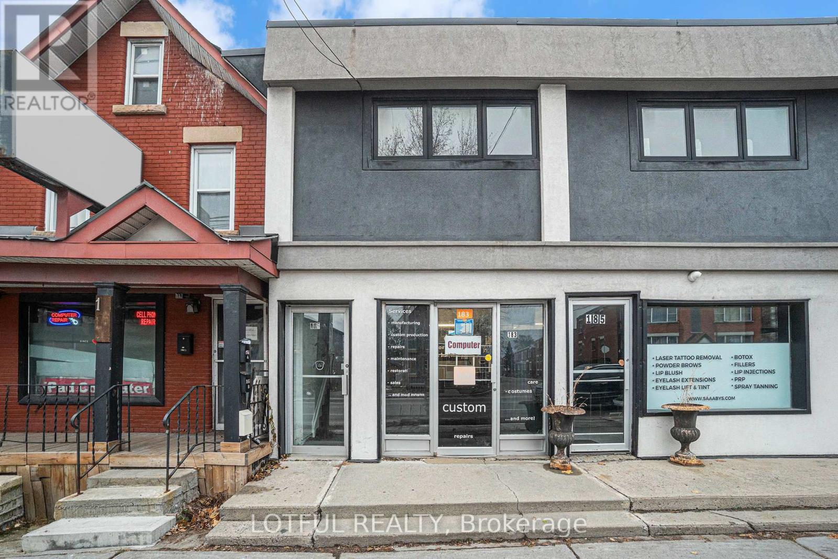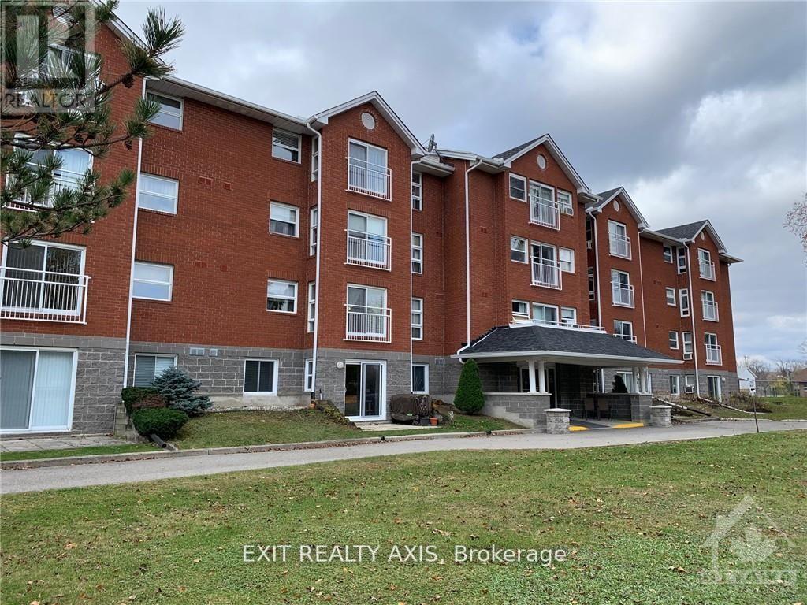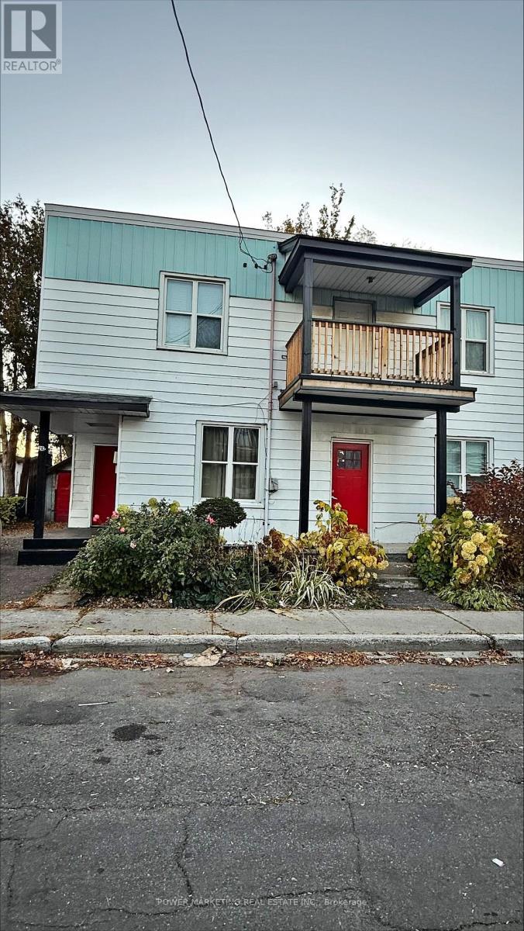We are here to answer any question about a listing and to facilitate viewing a property.
12 Pearl Street E
Brockville, Ontario
Great two bedroom recently renovated apartment for rent close to amenities. 1 parking spot included. Available immediately (id:43934)
1347-1 - 1351 Marchand Street
Ottawa, Ontario
Bright and well-maintained one-bedroom, carpet-free apartment with a private backyard, offering comfort, functionality, and low-maintenance living. This inviting unit is ideal for tenants seeking a clean, quiet, and well-managed home. The apartment features in-suite laundry and new appliances, including a fridge, stove, washer, and dryer. The carpet-free layout provides a modern look and is easy to maintain-perfect for those who prefer hard-surface flooring throughout. A rare highlight of this unit is the private backyard, offering valuable outdoor space not commonly found in one-bedroom rentals-ideal for relaxing or enjoying fresh air. One parking space is included. Water and heating are included in the rent, while the tenant is responsible for hydro (electricity) only. The unit is non-smoking, small pets are welcome, and winter maintenance is professionally managed to ensure safe and easy access year-round. An excellent opportunity for a responsible tenant looking for a move-in-ready apartment with outdoor space in a well-maintained property. Measurements are approximate (id:43934)
6 - 5054 County 10 Road
The Nation, Ontario
Bright and spacious 2-bedroom, 1 bathroom unit available for lease in Fournier. This well-kept apartment features in-unit laundry, a convenient parking space, and heat included in the rent. Located just minutes from highway access, offering an easy commute to Ottawa while enjoying the comfort of small-town living. Rental application, credit check, references, and proof of income required. (id:43934)
4 - 320 Tremblay Road
Ottawa, Ontario
AVAILABLE FEBRUARY 1ST!!ALL UTILITIES INCLUDED - SPACIOUS & RENOVATED - PRIME LOCATION!Welcome to 320 Tremblay Road, where modern comfort meets everyday convenience. This recently renovated and very spacious 1-bedroom, 1-bathroom unit offers a bright and welcoming living space that is sure to impress.Features: 1 bedroom 1 bathroom NO PARKING In-unit laundry All utilities includedThis well-laid-out unit features beautiful hardwood flooring throughout, brand new appliances, an open-concept layout, and en-suite laundry for added comfort. Please note that the unit does not have air conditioning.The generously sized bedroom offers great natural light, while the open-concept living room flows seamlessly into the kitchen, creating a warm and inviting atmosphere-perfect for relaxing or entertaining.Location: Steps from Train Yards Easy access to major highways (without the noise) Close to OC Transpo routes Near Farm Boy, hospitals, convenience stores, cafés, and restaurants Short drive to downtown Ottawa (id:43934)
#2 - 6 Pearl Street E
Brockville, Ontario
Freshly painted 2 bedroom, 2nd floor apartment for rent. 1 parking spot included (id:43934)
2 - 256 Park Park
Ottawa, Ontario
Bright & Spacious 1 Bedroom Apartment | 2nd Floor in 4-Plex | In-Suite Laundry | Walkable Community.Available Now! Heat and Water included! $50/month Parking | Prime Central Location | 2 Entrances | Very Walkable. Welcome to this bright and comfortable 1 bedroom, 1 bathroom apartment on the second floor of a quiet 4-plex. Offering two entrances and in-suite laundry, this charming unit combines privacy,convenience, and space all in a highly walkable and connected neighbourhood. Features: Spacious layout with a large, sun-filled bedroom. Open living area with bright windows and great natural light. Two separate entrances for added privacy. In-suite laundry - no more trips to the laundromat! Well-maintained,secure 4-unit building. Location Highlights: Close to downtown Ottawa Short bus ride to University of Ottawa Steps to transit, schools, recreation, shopping, and more. Located in a very walkable and friendly community Utilities & Extras: Heat and Water included! Parking available for just $50/month. Tenant pays hydro. This apartment offers everything you need for comfortable urban living in an unbeatable location! Book your private showing today! (id:43934)
2 - 258 Park Street
Ottawa, Ontario
Bright & Spacious 1 Bedroom Apartment | 2nd Floor in 4-Plex | In-Suite Laundry | Walkable Community.Available Now! Heat and Water included! $50/month Parking | Prime Central Location | 2 Entrances | Very Walkable. Welcome to this bright and comfortable 1 bedroom, 1 bathroom apartment on the second floor of a quiet 4-plex. Offering two entrances and in-suite laundry, this charming unit combines privacy, convenience, and space all in a highly walkable and connected neighbourhood. Features: Spacious layout with a large, sun-filled bedroom. Open living area with bright windows and great natural light. Two separate entrances for added privacy. In-suite laundry - no more trips to the laundromat! Well-maintained, secure 4-unit building. Location Highlights: Close to downtown Ottawa Short bus ride to University of Ottawa Steps to transit, schools, recreation, shopping, and more. Located in a very walkable and friendly community Utilities & Extras: Heat and Water included! Parking available for just $50/month. Tenant pays hydro. This apartment offers everything you need for comfortable urban living in an unbeatable location. Book your private viewing today! (id:43934)
5 - 38 King Street
North Dundas, Ontario
2-bedroom, 1-bathroom apartment for rent in Chesterville. Enjoy peace and tranquility in this family-friendly neighborhood. This unit features two spacious bedrooms, a functional kitchen with fridge, stove, and generous counter space, and hardwood floors throughout. Large windows allow plenty of natural light to fill the space. Rent is $1,600 per month plus hydro. 1 parking spot included. Come see it today! (id:43934)
A - 185 Mcarthur Avenue
Ottawa, Ontario
Discover this beautifully renovated top-floor apartment, where contemporary style meets thoughtful, functional design. The open-concept kitchen and living area offers a bright and inviting space-perfect for entertaining guests or unwinding after a long day. The sleek kitchen features stainless steel appliances, ample cabinetry, and a seamless flow into the spacious living area. Enjoy a generously sized bedroom complete with a large closet, providing exceptional storage and comfort. Ideally located just 7 minutes from downtown, this home offers unbeatable convenience with shopping, restaurants, parks, and public transit all just steps away. Don't miss your chance to call this stunning apartment home-schedule your viewing today! (id:43934)
109 - 274 Ormond Street
Brockville, Ontario
Cozy, Clean, quiet one bedroom in a great location on Ormond Street in Brockville. Very well maintained, clean, quiet building. Suitable for working professional or retired individual. Available January 1st., 2026.Laundry & Recycle steps away across the hall, parking space at the doorOne year lease minimum or will look at month to month for someone on work assignment. Tenant pays hydro. Because this a condo corp, bylaws state no pets, & No Smoking in building, or anywhere on property.PM please (id:43934)
B - 262 Emond Street
Ottawa, Ontario
A spacious furnished studio with a private kitchen and full bathroom, located just 15 minutes from downtown or the University of Ottawa. Available for immediate occupancy. (id:43934)
C - 170 Bay Street
Russell, Ontario
ALL-INCLUSIVE Retail Rental Space in the Heart of Embrun. Discover an incredible opportunity to establish your business in a prime, high-traffic location in Embrun. This versatile space offers endless possibilities and is perfectly suited for retail, studio, office, or service-based businesses. Formerly used as a ballet/yoga studio & garage, the unit features a bright, open-concept layout that serves as a true blank canvas to bring your vision to life. A large double garage door measuring 9ft by 14ft provides both natural light and direct access to the unit, while a convenient two-piece bathroom adds functionality. Ample on-site parking ensures easy access for clients and staff, and with all utilities included, budgeting is simple and worry-free. Situated in a desirable area surrounded by restaurants, shops, and amenities, this space combines convenience, visibility, and flexibility making it the ideal location for your business to thrive. Reach out to listing agent for acceptable permitted uses. (id:43934)

