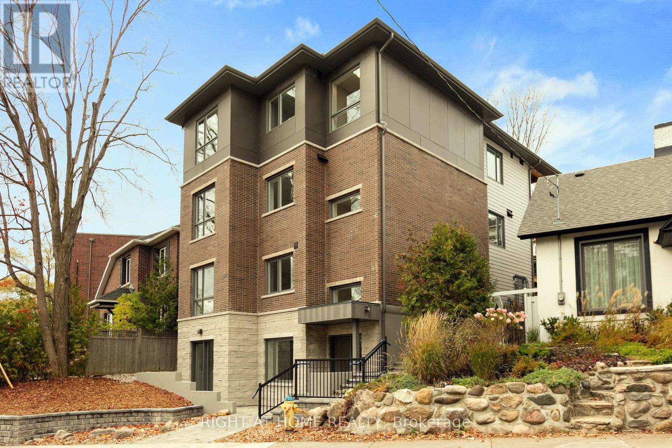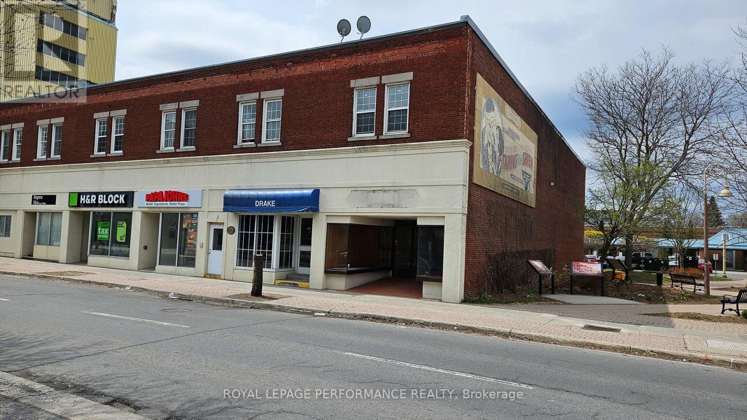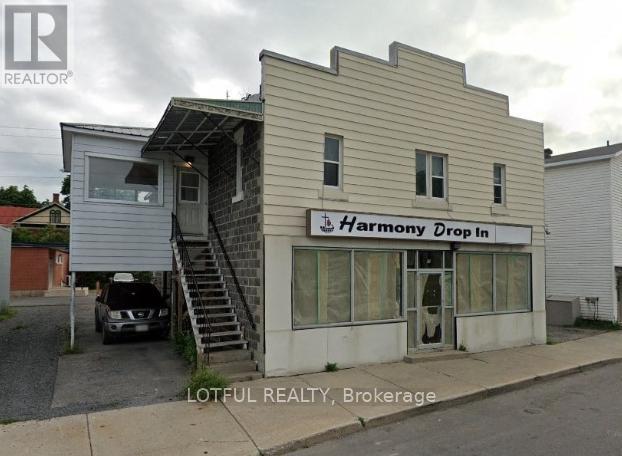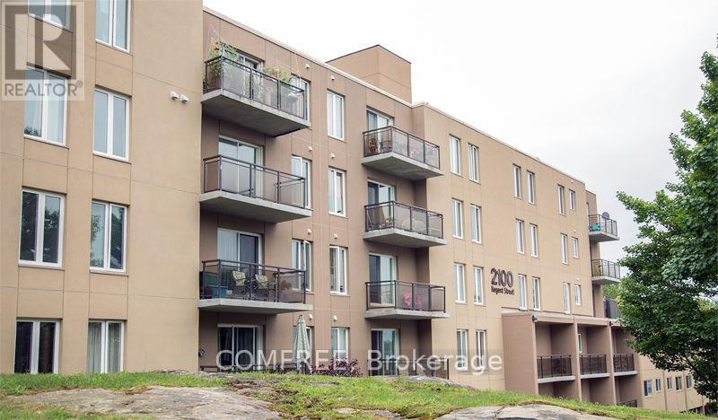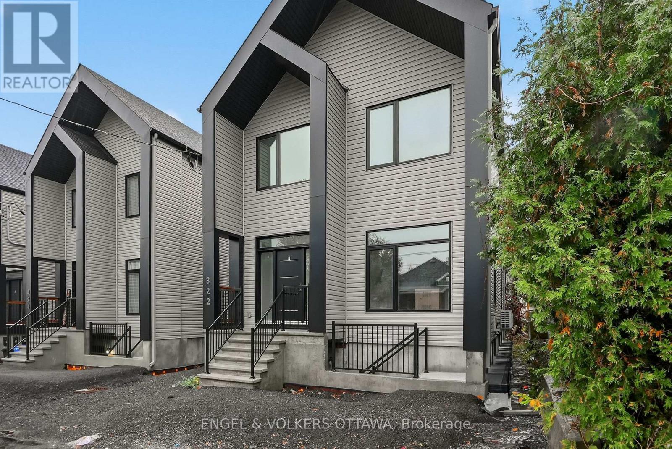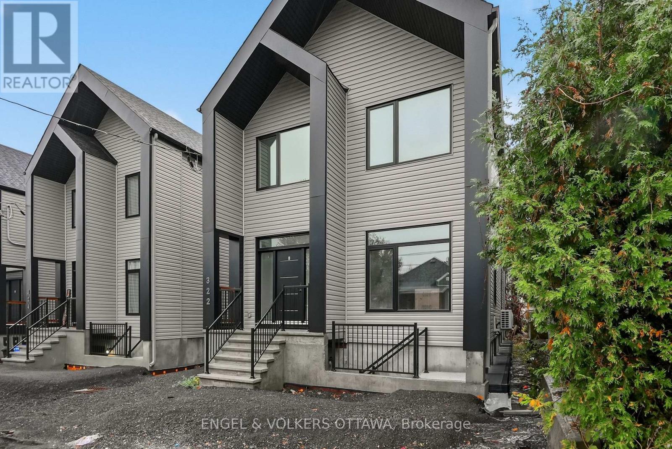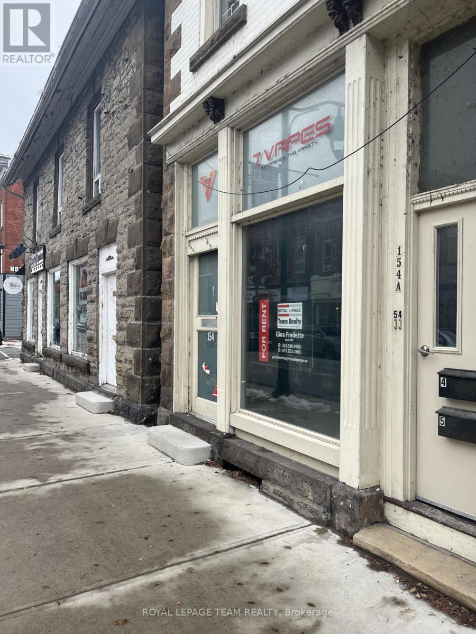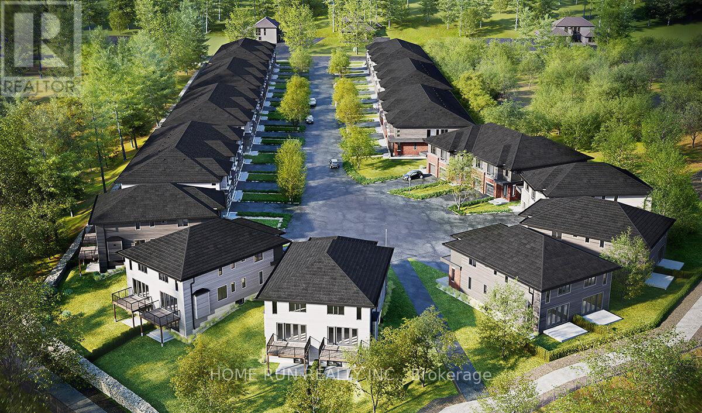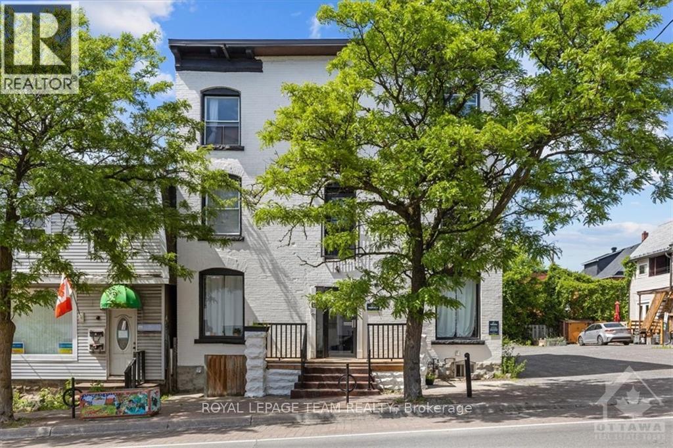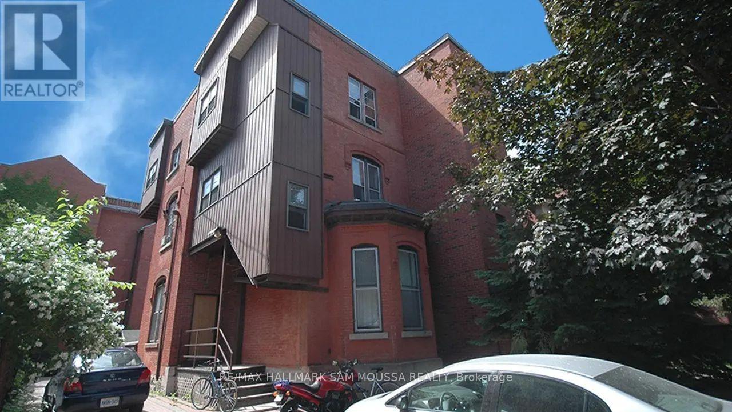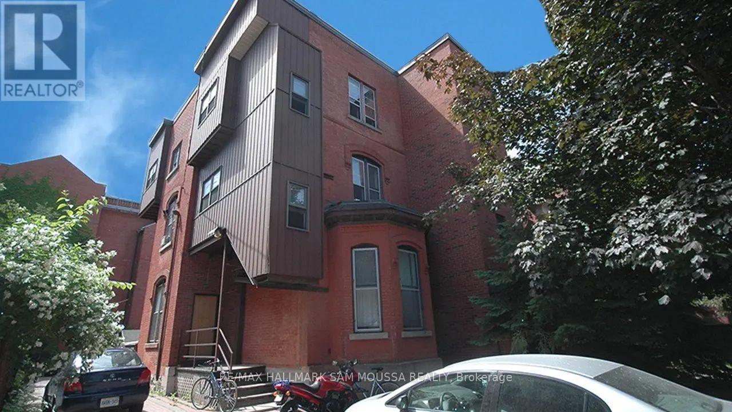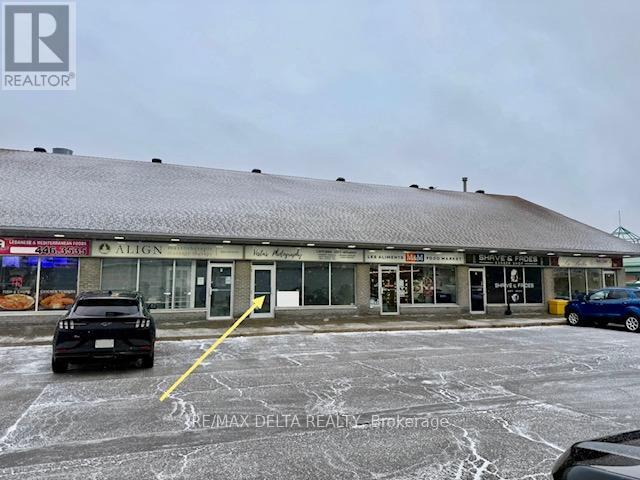We are here to answer any question about a listing and to facilitate viewing a property.
102 - 63 Acacia Avenue
Ottawa, Ontario
Be the first to live in this brand-new, bright, and spacious 1-bedroom, 1-bath apartment available immediately in the sought-after Beechwood area. This modern unit features radiant heated floors, stainless steel appliances, and an in-suite washer and dryer for added convenience. Large windows fill the space with natural light, complementing the open and contemporary layout. Located just steps from grocery stores, local shops, cafes, and public transit, you'll have everything you need right at your doorstep. No parking available. Perfect for professionals or couples seeking a stylish new home in one of the city's most desirable neighborhoods. (id:43934)
8 - 210-228 Pitt Street W
Cornwall, Ontario
Downtown Cornwall, 2 bedroom with den, 1 Bathroom,1 Parking Space, Ideally located within walking distance of shopping, restaurants, and the waterfront. Rent $ 1800 plus Hydro. No Pet or Smoking allowed in the Unit. Reference and Job Letter required. 48hr irrevocable on all offers. (id:43934)
5 - 31 Main Street
North Dundas, Ontario
Bright and spacious 3-bedroom apartment located in a quiet, family-friendly neighbourhood in Chesterville. This well-maintained unit features large windows, hardwood floors, and plenty of storage space throughout. Enjoy a generous living area perfect for families or anyone seeking comfortable small-town living close to parks, schools, and local amenities. Hydro extra. Book your viewing today! (id:43934)
2100 Regent Street
Greater Sudbury, Ontario
Welcome Home to our Regent Residence at 2100 Regent Street, Sudbury. Located in the heart of the Four Corners, this southend location is surrounded by restaurants, shopping, fitness centers, schools and the public library. With lakefront access to Lake Nepahwin and within walking distance to the Lake Laurentian Conservation Area, this property gives residents many options to explore and enjoy Greater Sudbury. (id:43934)
D - 322 Frontenac Street
Ottawa, Ontario
Welcome to 322 Frontenac Street #D! This newly-built & modern lower level 1-bedroom unit features an open-concept layout throughout. The kitchen offers brand new stainless steel appliances, a kitchen island that doubles as a breakfast bar, as well as plenty of storage space. Additionally, you will find a spacious living and dining area, with lots of natural sunlight. This unit offers a spacious bedroom with ample closet space, convenient in-unit laundry & a full bathroom. Located in close proximity to transit, shopping, restaurants, schools and more, this unit offers the perfect blend of turn-key, modern urban living! 1 month's rent free! (*will be applied when signing a lease). (id:43934)
D - 324 Frontenac Street
Ottawa, Ontario
Welcome to 324 Frontenac Street #D! This newly-built & modern lower level 1-bedroom unit features an open-concept layout throughout. The kitchen offers brand new stainless steel appliances, a kitchen island that doubles as a breakfast bar, as well as plenty of storage space. Additionally, you will find a spacious living and dining area, with lots of natural sunlight. This unit offers a spacious bedroom with ample closet space, convenient in-unit laundry & a full bathroom. Located in close proximity to transit, shopping, restaurants, schools and more, this unit offers the perfect blend of turn-key, modern urban living! 1 month's rent free! (*will be applied when signing a lease). (id:43934)
154 Bridge Street
Carleton Place, Ontario
Fantastic opportunity to establish your business in the heart of Carleton Place. This vacant and fully customizable 500 sq ft retail space offers excellent visibility on bustling Bridge St with high foot and vehicular traffic all day long. Features include open layout ready for your vision, high ceilings, a private washroom and a municipal parking lot behind the building as well as street parking on Bridge St and Allan St. A perfect fit for boutique retail, professional services, or a specialty shop. Bring your ideas - this space is ready for them! Rent includes heat and water. Tenant pays hydro. (id:43934)
Lower Unit - 146 Orr Farm Way
Ottawa, Ontario
Date Avaiable: Jan 31 2026. Welcome to this INCREDIBLE brand new ABOVE-GROUND WALK-OUT Lower Unit 1-Bedroom apartment in END unit for rent located in the private cul-de-sac up-scale community of Klondike Ridge in Morgan's Grant/South March within the Kanata High-Tech Park. Modern Kitchen with brand new appliances, living and dining area, private 3-piece bath room, bedroom with extra large window, and in-unit laundry room with stacked washer and dryer for space efficiency. This spacious 1-bedroom apartment offers the ideal combination of comfort, function, open-concept, and modern living. Close to groceries, parks, public transit (7 days a week: bus route: 63 and 110), top-rated schools, Sobeys, Metro, Walmart, Dollarama, Starbucks, McDonalds, Tim Hortons, Rio Center Kanata shopping plaza, National Defense (DND) headquarters, Richcraft Recreation Complex, and an easy access to Hwy 417. This unit offers not only a beautiful space to live but also a community to thrive in. Pet and smoke free. Tenant responsible for all utilities (Electricity, Water/Sewer, Hot Water Tank Rental, Cable, Internet & Phone). Must provide two pieces of ID and recent pay stubs, Equifax/TransUnion credit reference, bank active account references and employment or school references. Property is currently under construction. Photos from the model Klondike Ridge community for reference. Available for occupancy starting January 31st, 2026 (subject to builder handover). Applications are being reviewed in advance to secure qualified tenants early. Don't miss this rare opportunity in one of Kanata's most sought-after locations! (id:43934)
6 - 883 Somerset Street W
Ottawa, Ontario
Welcome to this renovated 1 bedroom+ den apartment. Enjoy living in the vibrant urban neighbourhood of Chinatown, within walking distance to numerous restaurants, shops, and cafes along Somerset St W and Preston St. Well-maintained building, perfect for those seeking sophisticated urban living, steps to all downtown Ottawa has to offer. Shared laundry in building. SUBMIT THIS WITH OFFERS: Rental application, agreement to lease, last pay stub, employment letter, credit report. (id:43934)
10 - 232 Cooper Street
Ottawa, Ontario
Move In Now 1 Bedroom Apartment in Downtown Ottawa Well-appointed 1-bedroom unit featuring a spacious living room and dining area. HEAT AND WATER ARE INCLUDED; hydro is extra.. Located in a well-maintained building in the heart of downtown Ottawa, Cooper Apartments offers the perfect location for those who want to live in the city's vibrant core. With a Walk Score of 98, this area is truly a walker's paradise! Apartment Features: High ceilings. Hardwood and ceramic flooring, Internet and cable ready.. With numerous amenities just steps away, you'll have everything you need within walking distance. Enjoy shopping at the Rideau Centre (only a 7-minute walk), or unwind along the scenic Rideau Canal Parkway just down the street. This is a fantastic rental opportunity for professionals working near Parliament Hill or Ottawa City Hall, both just a short commute away. Students will also appreciate the proximity to the University of Ottawa and quick access to downtown. Transit-friendly location: Multiple bus routes run along Elgin and Metcalfe Streets, making commuting easy and convenient. If you're looking for the ultimate urban living experience in Ottawa, don't miss out on our available units at Cooper Apartments. (id:43934)
3 - 232 Cooper Street
Ottawa, Ontario
Cooper Apartments offers 1 bedroom apartment with an ideal location for those looking to live in the heart of Ottawa. Situated in the downtown core, our building is a walker's paradise, boasting an excellent Walk Score! Our rental units feature beautiful hardwood and ceramic flooring, are internet and cable-ready, and include water and heat in the rent. With countless amenities just steps away, you'll rarely need to travel far for shopping, dining, or entertainment. The Rideau Centre is only a 7-minute walk, and the scenic Rideau Canal Parkway is just down the street. Cooper Apartments are perfect for professionals working at Parliament Hill or Ottawa City Hall, both located nearby. Students will also appreciate the close proximity to the University of Ottawa and the quick commute to the downtown core. Public transit is easily accessible, with multiple stops along Elgin and Metcalfe Streets. If you're looking for the ultimate in urban living, don't miss your chance to rent at Cooper Apartments! (id:43934)
3-2848 Laurier Street
Clarence-Rockland, Ontario
PRIME RETAIL / OFFICE LOCATION on the main arterial within the commercial district of Rockland and close to one of the busiest intersections in town. Zoning is Commercial General (CG). Various permitted uses in this 945 sf commercial space (17.5' wide store front, 54' deep, 9'-9" ceiling height) in a well-maintained, busy 6-unit plaza. The unit is clean and can be used for commercial, retail or professional purposes. Leasing requires background check, personal guarantee and Security Deposit. Lalonde Plaza is located next to a bank and a furniture store, and across from Tim Horton's. It is surrounded with a good mix of residential and commercial buildings. The businesses in the Plaza include M&M Food Market, massage therapist, nail salon, hairdresser and a restaurant. In January 2026, the base rent will be $1095 per month and additional rent is currently $578.63 per month. Additional rent includes real estate taxes, water and sewer, CAM (HVAC & yard maintenance). Heat and Hydro are not included. HST is in addition. Landlord issues a statement every 6 months, in Jan and Jul, to reconcile Additional Rent prepayments with actual charges and sets the rate for the next 6-month period. Vacant and easy to show! (id:43934)

