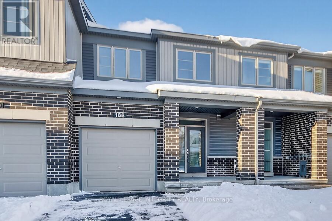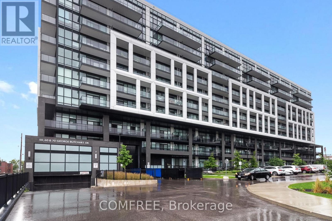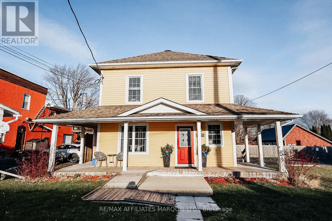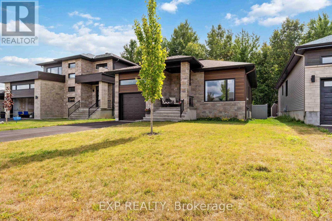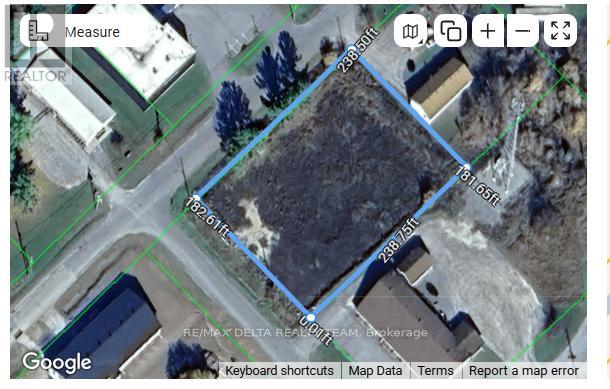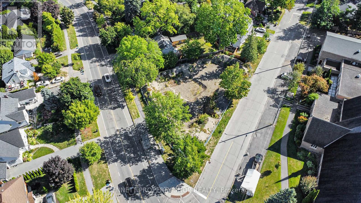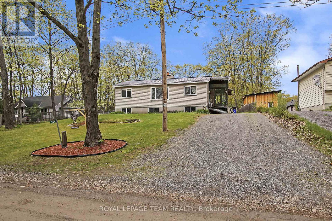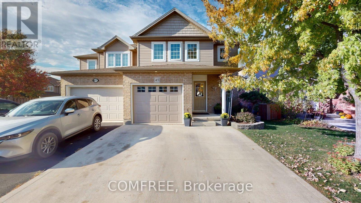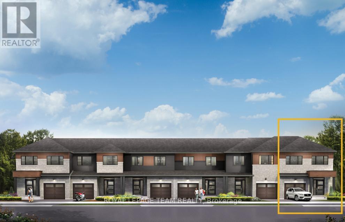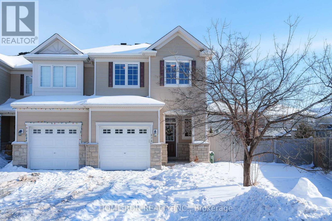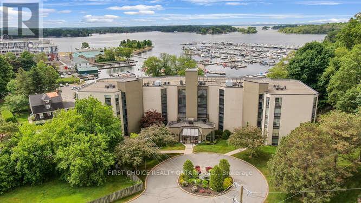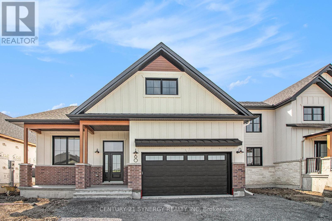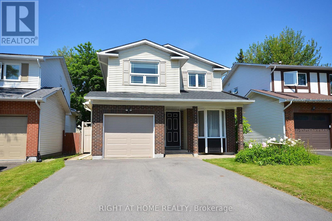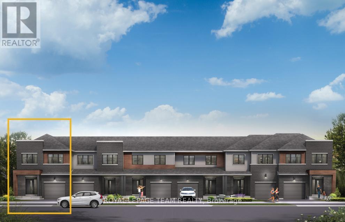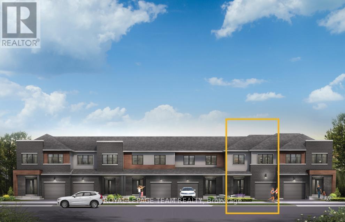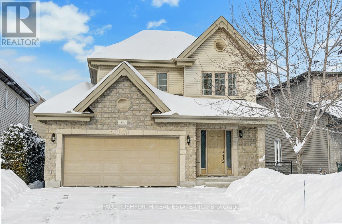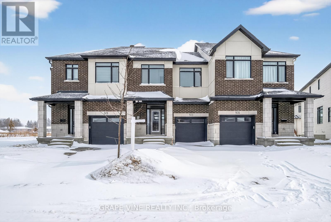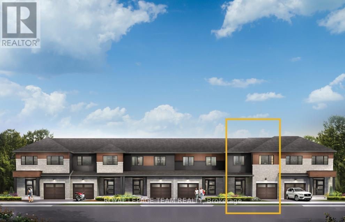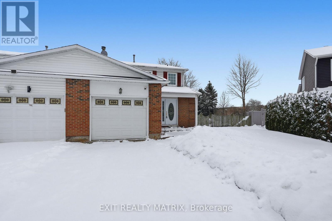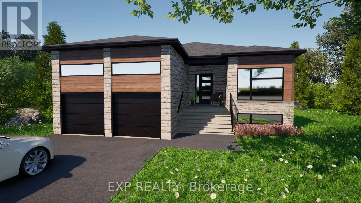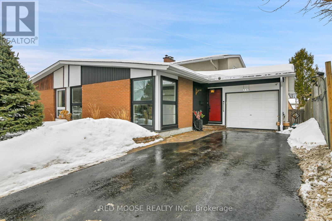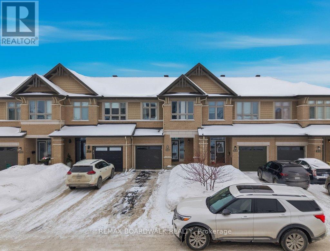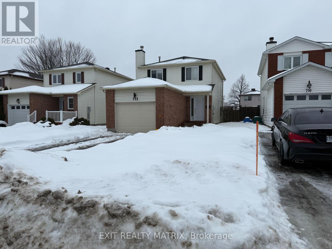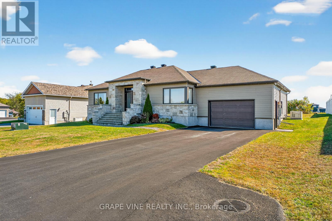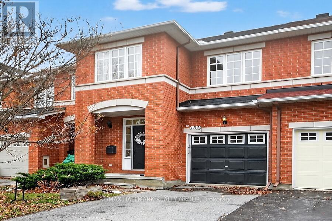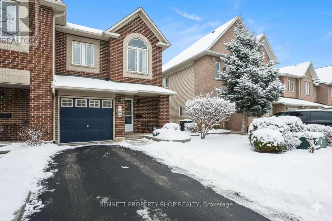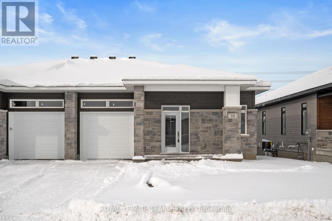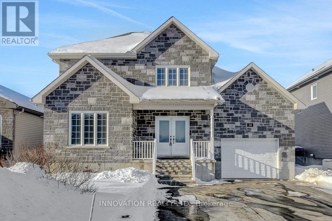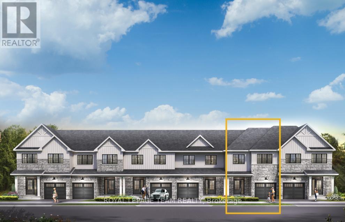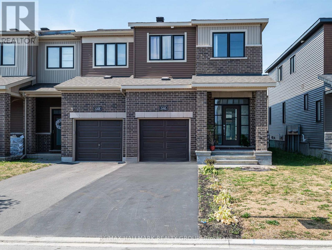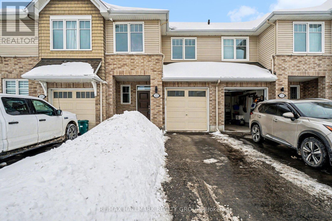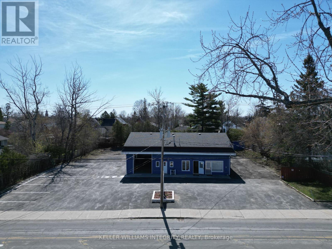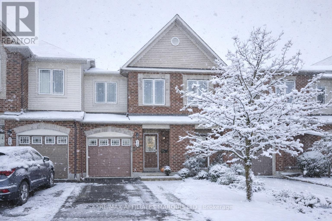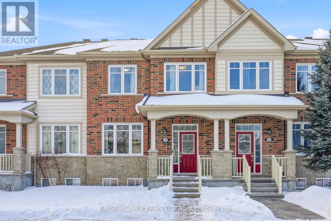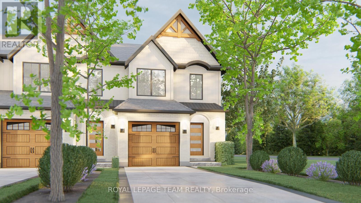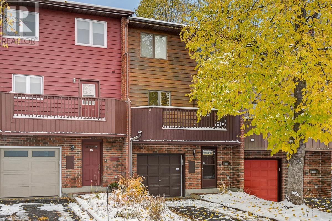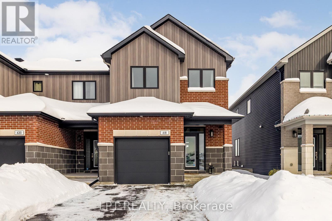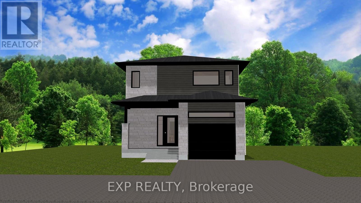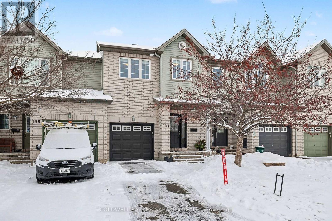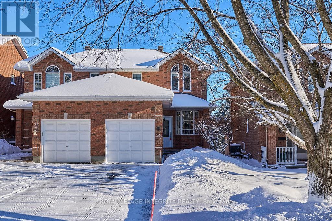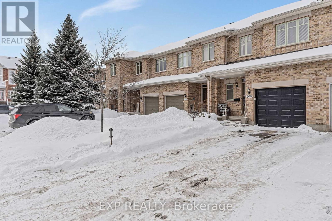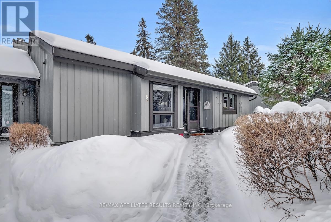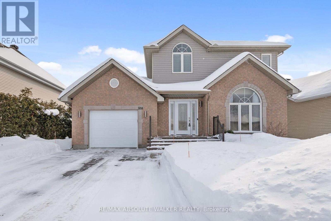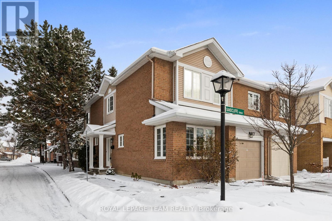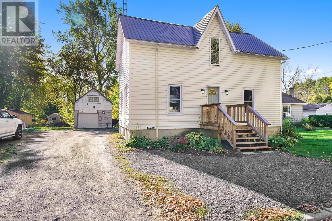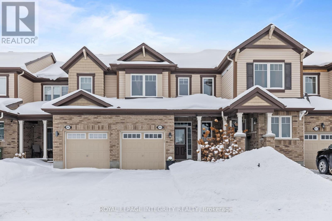We are here to answer any question about a listing and to facilitate viewing a property.
168 Bandelier Way W
Ottawa, Ontario
Executive townhome offering modern style and convenience in one of Ottawa's most sought after neighbourhoods. Step inside a large entryway with double mirrored closet space and direct Garage entry. The Open Concept main floor design features a kitchen with Stainless Steel Appliances, snack Bar and well as a cozy Breakfast nook ideal for casual meals or morning coffee. The Living/Dining Combined area flows seamlessly creating the perfect space for entertaining and relaxing. Upstairs you'll find 3 Generous Bedrooms, the Primary with Full Bathroom and a Walk in Closet. The Two Additional bedrooms are well sized, each with ample closet space and share another Full Bathroom. Bonus; Laundry Room on this upper level too. The Finished Basement completes the package providing a versatile area for office, gym or playroom plus a 2pc bathroom. This townhome has space and Location, Location, Location ..close to shopping, restaurants, schools, public transit, proximity to the major commuter routes and the Tech Centers of Kanata. Come for a visit and make it yours Note some photos virtually staged . (id:43934)
621 - 60 George Butchart Drive
Toronto, Ontario
The condo features 730 ft of living space with an additional 280 ft of wrap-around balcony with two full-sized bedrooms plus a den and two full bathrooms. The primary bedroom has wall-to-wall north-facing windows overlooking the beautiful Downsview Park and an ensuite bathroom. The secondary bedroom has outside west-facing windows. Both bedroom closets have upgraded heavy-duty dual-level storage shelves. There are unobstructed views of sunrise, sunsets, and panoramic views of Downsview Park. The unit is at the end of the hallway with minimal foot traffic, far from the elevator and disposal chute. P1 level underground parking and an oversized storage locker are included. The kitchen features quartz counters and full-sized stainless steel appliances. There is a stacked high-efficiency washer and dryer. The building offers various amenities including a fitness room, party room, BBQ area, pet washing station, bicycle storage, Amazon delivery locker, and 24/7 concierge. (id:43934)
25-27 Alexandria Main Street N
North Glengarry, Ontario
A Rare Opportunity in Alexandria! Opportunity is knocking for you to become the proud owner of the historic McLeister House in the heart of Alexandria! This iconic building is bursting with potential, offering a unique blend of residential and commercial spaces, all brimming with charm and character. Once a stunning family home, The McLeister House has been thoughtfully converted into a multi-use building with all areas currently rented. The main floor features a spacious foyer that provides access to two distinct "salon-style" commercial spaces, ideal for a variety of business ventures. Upstairs, youll find additional rentable rooms, offering excellent income potential. At the rear of the building are two separate doors, one leading to an additional commercial space, and the other providing private access to a well-maintained 2-bedroom apartment, which is currently rented, perfect for additional income or as an owner-occupied residence.Also included is the adjacent empty lot 25 Main Street, which could be built on.Whether you're looking to invest in a historic property, run your own business, or capitalize on rental income, the McLeister House offers endless possibilities in a highly sought-after location. Financials available. (id:43934)
394 Dore Street
Casselman, Ontario
Welcome to 394 Doré Street - an elegant, newly built bungalow offering timeless style and effortless comfort.Thoughtfully designed and beautifully finished, this custom home delivers a rare blend of modern sophistication and everyday livability in a quiet, welcoming pocket of Casselman.The sun-filled main floor showcases a stylish open-concept layout ideal for both entertaining and relaxed daily living. The chef-inspired kitchen is a true focal point, featuring sleek contemporary cabinetry, clean architectural lines, and upscale finishes that flow seamlessly into the dining and living spaces. The result is a home that feels polished yet warm, refined yet inviting.Two generous bedrooms on the main level provide comfort and convenience, including a serene primary retreat, along with a beautifully finished full bathroom featuring boutique-style, hotel-inspired touches.The fully finished lower level continues the elevated feel of the home, offering an additional bedroom, a spa-like bathroom, and a spacious family room - perfect for hosting guests, creating a cozy media lounge, or enjoying a quiet retreat.Outside, the wide open backyard offers exceptional potential to create your own private oasis, whether that's gardening, outdoor entertaining, or future customization. The attached garage, paved driveway, and quality exterior finishes complete this impressive offering.Ideally suited for first-time buyers seeking quality and longevity, or retirees looking for stylish single-level living, this home offers comfort, functionality, and enduring value - all within close proximity to parks, amenities, and commuter routes.A home that feels elevated, welcoming, and ready to impress. (id:43934)
7 Smythe Road
Carleton Place, Ontario
7 Smythe Road Prime Development Opportunity in Carleton Place. An exceptional investment opportunity in the rapidly growing town of Carleton Place! This property offers tremendous development potential with a wide range of permitted uses under current zoning, including but not limited to: Automotive: Body Shop, Repair Garage, Service Station, Washing Establishment, Industrial & Commercial: Manufacturing (Class I, II, III), Workshop, Warehouse, Contractor Shop, Distribution Centre, Bulk/Commercial Storage, Retail & Services: Custom Workshop, Dry Cleaning/Laundry Plant, Commercial Greenhouse, Fuel Depot, Propane Refilling Outlet, Recreational Vehicle Sales & Storage, Institutional/Community Uses: Auditorium, Municipal Garage, Laboratory, Transportation Depot, The versatility of this zoning makes it ideal for developers, investors, or business owners looking to capitalize on Carleton Places booming growth. Don't miss out on this rare and lucrative opportunity! (id:43934)
257 Cunningham Avenue
Ottawa, Ontario
Prime 4,998.22 sqft Building Lot in Alta Vista/Faircrest Heights! Unlock the potential of this rare 4,998.22 sqft lot, one of two newly severed parcels in the prestigious Alta Vista/Faircrest Heights, fronting Cunningham. Perfect for builders/developers, this lot comes with conceptual plans for a stunning 2,690 sqft residence by Soma Studio. Severance and minor variance are complete, streamlining your project. Zoned under Ottawa's proposed N2E bylaw, allowing multiple units, this lot offers unmatched flexibility for innovative designs or multi-unit development. Seize this unique opportunity to build in a high-demand, upscale neighborhood. Draft R Plan and conceptual plans available. Act now to create a legacy project! 24 hrs irr. The existing property has been demolished and property is fully approved, with a building permit and plans. (id:43934)
101 - 351 Bayrose Drive
Ottawa, Ontario
RARE ground-floor commercial opportunity at Minto's Ampersand Gallery, offering dual zoning for commercial and residential use with a high-visibility private street-level entrance and expansive terrace frontage. This corner unit provides approximately 1,326 sq. ft. of highly functional, open-concept space ideally suited for a business office, medical or dental practice, professional services, retail showroom, or service-based operation (uses to be verified by buyer with condominium). The layout features 9-foot ceilings, a flexible split-room configuration, a private enclosed den ideal for an executive office or consultation room, built-in storage and shelving, and a walk-in pantry well-suited for file storage or staff use. Two full bathrooms support client-facing or staff operations, while the efficient floor plan allows for reception, meeting rooms, private offices, and collaborative workspace. The modern kitchen with stainless steel appliances can function as a staff kitchenette or lounge, while the spacious primary suite easily converts to a principal office or treatment room with ensuite access. A second large room offers additional office, meeting, or clinical space. Key operational advantages include excellent street exposure, direct private access from Bayrose, ample street parking for clients, and a dedicated parking space in a semi-private garage. Additional on-site storage further enhances day-to-day business functionality. The unit faces a landscaped park and is steps from Chapman Mills Marketplace, providing strong foot traffic and convenience for clients and staff alike. Ground-floor units permit commercial use,s including Business Office, Medical/Dental Office, Retail Store, and Service/Repair Shop, subject to condominium approval. Parking and locker #6A included, with interior access through the hallway; semi-private garage shared with one other unit.24-hour irrevocable on all offers .Please access via the private commercial entrance on Bayrose. (id:43934)
129 Spinnaker Way
Ottawa, Ontario
Beautiful 4 +1 bedroom bungalow located in a prime neighbourhood and close to the beach boasts an open concept layout, featuring a master bedroom with an en-suite bathroom and walk-in closet, double-sided fireplace on the main floor and lower level to enjoy all year round, modern kitchen with stainless steel appliances, and a hot tub for ultimate relaxation. The spacious backyard offers ample space for entertaining, a fire pit, gardening, and plenty of room to enjoy outdoor activities. Enjoy movie nights in the fully soundproof basement that's been transformed into a home theatre and entertain your guests with the built in bar! Located within walking distance of the beach, boat launch, community centre which offers soccer, hockey, baseball, gym, library a theatre, skate park and playground for kids of all ages! This coastal gem offers both luxury and convenience. Take the first step towards coastal living - schedule your private showing today! (id:43934)
45 Pond View Drive
Wellesley, Ontario
Lovely home in a super family-friendly neighborhood with both children and elders nearby. Enjoy the peaceful setting with a pond close by and convenient access to shopping and schools. Features include an upgraded kitchen, master bedroom has five piece ensuite, double wide concrete driveway, basement has large finished rec room, raised garden, cold cellar for extra food storage, and a water treatment system (2010) that removes chlorine. Comes with two fridges and a new garage door remote. Pets allowed. Very family & friendly private street neighbourhood, a perfect blend of comfort, practicality, and community charm ! Close to New Rec Center. (id:43934)
817 Eileen Vollick Crescent
Ottawa, Ontario
Relax in the 3-Bedroom Simcoe Executive Townhome, where open-concept living brings your family together. The main floor is the perfect spot to gather, with a gourmet kitchen featuring a large pantry, a formal dining space and naturally-lit living room. The second floor includes 3 bedrooms, 2 bathrooms, laundry room and loft - ideal for a home office or study. The primary bedroom features a 3-piece ensuite and a spacious walk-in closet. The finished basement rec room adds even more living space! Brookline is the perfect pairing of peace of mind and progress. Offering a wealth of parks and pathways in a new, modern community neighbouring one of Canada's most progressive economic epicenters. The property's prime location provides easy access to schools, parks, shopping centers, and major transportation routes. August 25th 2026 occupancy! (id:43934)
636 Pamplona Private
Ottawa, Ontario
Elegant upgraded end-unit townhome nestled at the absolute end of a quiet, child-friendly street in the heart of prestigious Stonebridge! This prime location offers unparalleled privacy with no through traffic, creating a peaceful sanctuary and a safe environment for children to play freely. Upon entering, the functional foyer greets you with a rare, spacious walk-in closet-perfect for organized family storage. The bright, open-concept main floor features 9-foot ceilings that enhance the natural light and airy feel of the home. Modern Luxury Vinyl Plank (LVP) flooring flows seamlessly across both the main and second levels, offering a stylish, carpet-free, and high-durability finish for active lifestyles.The gourmet kitchen is equipped with stainless steel appliances, leading directly to a massive, fully fenced backyard. As one of the largest lots for an end unit, this sprawling outdoor space is a private oasis perfect for gardening, hosting large summer gatherings, or safe outdoor play.The second level continues to impress with a grand primary suite behind elegant French doors, boasting two walk-in closets and a spa-like ensuite featuring a jacuzzi tub and oversized shower. Two additional generously sized bedrooms and a convenient laundry room complete the upper floor. The professionally finished lower level provides a versatile recreation room bathed in sunlight, anchored by a cozy gas fireplace, with a rough-in for a future bathroom. Within walking distance to the Minto Recreation Complex, top-rated schools, and lush parks, this home combines executive style with the ultimate neighborhood location. A true gem that must be seen to be appreciated! (id:43934)
203 - 50 Market St Street
Gananoque, Ontario
AN IMPRESSIVE WATERVIEW CONDO IN THE 1000 ISLANDS ! 2 BEDS + 2 FULL BATHS + 3 PARKING + STORAGE LOCKER !! ......... AND a rare opportunity to acquire a living space of 1486 SQ FT .... AND THAT'S SERIOUS CONDO SPACE !!! The "COMMODORE" with its fresh new look, is located at 50 Market Street, AND SITED ON JUST UNDER 2 ACRES OF LAWNS, GARDENS & TREE-LINED WALKWAYS that overlook a vibrant marina .... and a gateway to an archipilego of nearly 2000 islands ! The condo suite has a Southern exposure benefit that also includes your pvt "open" balcony" with access from both the living room & bedroom #2 and offering you pvt space for morning conversations and glorious evening sunsets. Special mentions? NEW WINDOWS (2025) that just flood the condo with natural light, are bright, quiet and energy efficient. An updated modern kitchen (maple finish) with custom sideboard, lots of prep space, & quartz counter tops. 7 appliances (Bosch B-IN dishwasher 2024), in-suite laundry conveniently located off the kitchen, deep closets, custom blinds and more ! It's premier location means you are close to shops & galleries, parks, curling rink, skating & rec centre, golf courses, pubs, eateries & bakeries, & the Shoreline Casino ! Whether you're looking for a year-round home or a retreat, this condo offers it all ! Occupancy ? Immediate or flex occupancy. The "Commodore" is a "PET FRIENDLY" building too. AMENITIES: Party Rm/ Lounge (w/ fireplace & billiards table), fitness Rm w/ shower area, bike storage, outdoor grill. (Current exterior photos taken summer 2024 .... AND INTERIOR PHOTOS INCLUDE SOME WITH VIRTUAL STAGING). A Status Certificate has been requested. Sellers will welcome reasonable Offers. Don't be disappointed ... schedule your viewing today. (id:43934)
Lot 00 Stan Street
North Stormont, Ontario
OPEN HOUSE HOSTED AT 64 HELEN ST. ~ SUN. FEB. 15 @ 12-2PM. Welcome to the PIEDMONT. This stunning bungalow, to be built by a trusted local builder, is nestled in the charming new subdivision of Countryside Acres in the heart of Crysler. Offering 3 bedrooms and 2 bathrooms, this home is the perfect blend of style and function, designed to accommodate both relaxation and entertaining. With the option to choose between a modern or farmhouse exterior, you can customize the home to suit your personal taste. The interior boasts an open-concept living and dining area, creating a bright and airy space perfect for family gatherings and hosting friends. The primary includes a spacious closet and a private en-suite bathroom, while two additional bedrooms offer plenty of space for family, guests, or a home office. NO AC/APPLIANCES INCLUDED but comes standard with hardwood staircase from main to lower level and eavestrough. (id:43934)
77 Winchester Drive
Ottawa, Ontario
Detached Family Home with 3+1 Bedrooms, 3 Washrooms, 4 Car parking on driveway - Features Lots of upgrades : Newer Modern Kitchen 2022 with Granite counter tops, Newer Flooring, Pot lighting, Under-counter lighting, Modern hood/ Fan, Dishwasher - Large Living room with Wood burning Fireplace perfect for Winters - This home is suitable for multi-generational living or providing a separate retreat for teenagers in basement orlarger family room or can be used as a room - Laundry lower level in separate room - Beautifully landscaped with an open concept back deck overlooking the garden with Matured Trees - Newer Fenced Yard, Security lighting - Newer Asphalt front driveway June 2021 - Newer Roof Dec 2022 - Newer Shed - All owned Appliances, New Furnace 2026 and piping upgraded, New Hot water tank Nov 2023, AC Serviced 2025, New upgraded Piping 2023 in place for AC - Conveniently located minutes from 2 Transit stops - Central Kanata shopping - Easy access to Hwy 417 & 416 - Minutes from Downtown Ottawa. (id:43934)
875 Eileen Vollick Crescent
Ottawa, Ontario
Discover dynamic living in the 3-Bedroom Rockcliffe Executive Townhome. You're all connected on the open-concept main floor, from the dazzling kitchen to the formal dining room and bright living room. The second floor features 3 bedrooms, 2 bathrooms and the laundry room. Plus, a loft for an office or study, while the primary bedroom includes a 3-piece ensuite and a spacious walk-in closet. Finished basement rec room for additional space. Brookline is the perfect pairing of peace of mind and progress. Offering a wealth of parks and pathways in a new, modern community neighbouring one of Canada's most progressive economic epicenters. The property's prime location provides easy access to schools, parks, shopping centers, and major transportation routes. March 3rd 2026 occupancy! (id:43934)
287 Bankside Way
Ottawa, Ontario
There's more room for family in the Lawrence Executive Townhome. Discover a bright, open-concept main floor, where you're all connected - from the spacious kitchen to the adjoined dining and living space. The second floor features 4 bedrooms, 2 bathrooms and the laundry room. The primary bedroom includes a 3-piece ensuite and a spacious walk-in closet, while the lookout basement offers a finished rec room. Backing greenspace/future district park. Don't miss your chance to live along the Jock River surrounded by parks, trails, and countless Barrhaven amenities. June 11th 2026 occupancy. (id:43934)
421 Jasper Crescent
Clarence-Rockland, Ontario
Immaculate and meticulously maintained, this high-quality three-bedroom home is ideally located on a quiet crescent in a sought-after Rockland community, just minutes from schools, parks, and local amenities. The exterior impresses with interlock landscaping, a double garage, and a private backyard framed by mature cedar hedges. Built two feet deeper than the original plans, the home offers generously sized living spaces throughout. The upgraded kitchen features a unique design from the Sanscartier Platon model, complete with a central island with breakfast bar, birch cabinetry with custom moldings, and granite countertops. The kitchen flows seamlessly into the spacious dining area with patio doors leading to the backyard, where you will find a large deck and a custom, professionally built shed. The open-concept main living area is highlighted by a natural gas fireplace with a striking brick accent wall. Oak hardwood flooring extends throughout both levels and the staircase to the second floor. The spacious primary bedroom offers a walk-in closet and a cheater ensuite with double sinks, upgraded cabinetry and shower, and a quartz countertop. Additional features include recessed pot lighting throughout the interior and exterior soffits, a 200-amp electrical panel making the home electric-vehicle ready, bathroom rough-in in the basement and professional painting completed in 2021. This turnkey property offers exceptional quality, comfort, and location. An outstanding opportunity for a discerning buyer! Some photos are virtually staged. (id:43934)
503 Corretto Street
Ottawa, Ontario
Welcome to the Lytham by Claridge Homes. A stylish 3-bedroom, 2.5-bath townhome offering approximately 1,635 sq. ft. of well-designed living space. The open-concept main floor features a bright living and dining area and a functional U-shaped kitchen with ample counter space, perfect for everyday living and entertaining. Upstairs offers three generous bedrooms, including a spacious primary with ensuite, plus a full main bath. Thoughtful layout, abundant natural light, and quality construction throughout. Ideal for families, professionals, or investors, and backed by Tarion warranty. A perfect blend of comfort, function, and modern design. (id:43934)
221 Bankside Way
Ottawa, Ontario
Get growing in the Montgomery Executive Townhome. Spread out in this 4-bedroom home, featuring an open main floor that flows seamlessly from the dining room and living room to the spacious kitchen. The second floor features all 4 bedrooms, 2 bathrooms and the laundry room. The primary bedroom includes a 3-piece ensuite and a spacious walk-in closet, while the walk-out basement offers a finished rec room. Located on a premium lot backing onto greenspace/future park! Find your new home in Riversbend at Harmony, Barrhaven. August 26th 2026 occupancy. (id:43934)
1123 Burgundy Lane
Ottawa, Ontario
**OPEN-HOUSE SUNDAY 2-4 PM FEBRUARY 8th** Rarely offered semi-detached home in Orleans, set on one of the largest pie-shaped, fully fenced corner lots in the area with no rear neighbours and excellent privacy. The lot totals approximately 11,323.62 sq ft and features an approximate 38.01 ft frontage, widening toward the rear to about 100.99 ft, with irregular depths of roughly 140.44 ft, 139.69 ft, and 49.94 ft, creating exceptional and highly usable outdoor space. This 3-bedroom home plus basement office or den and 4 bathrooms offers approximately 1,750 sq ft above grade plus a finished basement. The main level features hardwood flooring throughout, a welcoming mudroom, powder room, separate living and dining areas, and a spacious kitchen with strong future potential, while the living room includes a cozy fireplace for everyday comfort. Upstairs, the primary bedroom offers hardwood floors, a walk-in closet, and a private ensuite, along with two additional well-sized bedrooms and a full bathroom. The finished basement adds a large family room, full bathroom, a dedicated office or den, and ample storage. Surrounded by mature trees, the expansive backyard is ideal for kids, entertaining, or even a future pool. Additional highlights include an attached garage, parking for two vehicles, a brick exterior, and a quiet family-friendly street within walking distance to parks, schools, shopping, and minutes to Highway 174, making this a rare opportunity in sought-after Convent Glen. (id:43934)
932 Katia Street
The Nation, Ontario
OPEN HOUSE Sunday February 22nd 2:00pm - 4:00pm 63 Chateauguay Street, Embrun. Introducing the Modern Audrey a sleek and stylish bungalow offering 1,315 square feet of thoughtfully designed living space. With 2 bedrooms and 2 full bathrooms, this home is ideal for those seeking one-level living without compromising on comfort or elegance. The open-concept layout creates a seamless flow between living, dining, and kitchen areas, perfect for everyday living and entertaining. The primary suite is a true retreat, complete with its own ensuite bathroom for added privacy and relaxation. A spacious 2-car garage adds functionality and convenience, making this model perfect for downsizers, first-time buyers, or anyone looking for low-maintenance living with a modern edge. Constructed by Leclair Homes, a trusted family-owned builder known for exceeding Canadian Builders Standards. Specializing in custom homes, two-storeys, bungalows, semi-detached, and now offering fully legal secondary dwellings with rental potential in mind, Leclair Homes brings detail-driven craftsmanship and long-term value to every project. (id:43934)
110 Woodfield Drive
Ottawa, Ontario
Open House Sunday February 22nd 2-4pm. Welcome to this charming, well-maintained semi-detached split-level home that blends timeless character with thoughtful updates. Step inside the main floor foyer to a welcoming layout with plenty of bright natural light. The main floor offers a renovated chefs kitchen (2021) featuring modern two tone cabinets, quartz counters, stainless steel appliances including gas stove, and coffee bar on the backside of the kitchen. The wrap around layout flows from living room to dining room to kitchen all with engineered hardwood and newer oversized windows allowing plenty of fresh light to pour through. This fantastic layout blends near one floor living with classic 2 storey feel. Step 3 steps down off the kitchen to the family room with gas fire, a bedroom and 3 piece bathroom. Upstairs you'll find 3 additional spacious bedrooms and full bath renovated in early 2010's. The lower level is partially finished with a ton of storage space and huge rec room. Outside you can enjoy your summers with friends and family cooling off in the lovely on-ground 4-6ft pool and relaxing on the deck built around it. Pool with new liner 2020, heater 2019, filter 2024. Be confident in power outages with the generac generator installed in 2014! An attached 1 car garage completes the space with low maintenance epoxy floor. Approx. age of furnace 2013, roof 2014, AC 2019, windows 2023 (main floor front). This home is turn key and one you won't want to miss! (id:43934)
306 Rainrock Crescent
Ottawa, Ontario
Welcome to this beautifully maintained Richcraft Addison model in the Trailsedge community of Orléans, one of Ottawa's most desirable neighbourhoods for families, professionals, and long-term homeowners. Built in 2017, this move-in ready 3-bedroom home offers thoughtful design, and everyday comfort in a prime east-end location. The main floor features rich dark oak hardwood flooring throughout the living areas, complemented by newer tile in the foyer and kitchen. The bright white kitchen is finished with stone countertops, a central island, and generous cabinetry, creating a functional and welcoming space ideal for daily living. Open to the living room, soaring cathedral ceilings and a feature fireplace wall add architectural interest, warmth, and a sense of calm sophistication. Freshly painted in soft neutral tones, the home offers a modern aesthetic throughout. Wall-to-wall neutral carpeting on the stairs & upper and lower levels provides comfort and continuity. The upper level includes three well-proportioned bedrooms, offering flexibility for families, guests, or home office space, while the finished lower level extends the living area, ideal for recreation, fitness, media, or additional workspace. All appliances, light fixtures, draperies and rods are included, along with a natural gas BBQ, and the seller is open to leaving select furniture, creating a rare turnkey opportunity. An attached garage and rare two-car driveway parking, increasingly hard to find in newer Orléans homes, adds everyday convenience and long-term value. Ideally located close to Patrick Dugas Park, the nature trails, top-rated English and French schools, transit routes, major shopping along Innes Road, and extensive parks, walking trails, and recreation facilities. This exceptional home delivers the perfect blend of lifestyle, location, and livability, offering an outstanding opportunity in today's competitive Ottawa real estate market. (id:43934)
712 Mathieu Way
Ottawa, Ontario
Open House: Sunday, January 11th, 2-4 PM. 712 Mathieu Way is a 3-bedroom, 4-bathroom detached home in a mature Orléans neighborhood with easy access to schools, parks, shopping, and transit. The main floor features hardwood throughout, a bright living room, formal dining area, eat-in kitchen with ample cabinetry and backyard views, a powder room, and inside entry to the attached single-car garage. Upstairs offers three bedrooms and two full bathrooms, including a primary suite with ensuite. The finished basement adds a large rec room, powder room, and excellent storage, making it ideal for guests, a home office, or additional living space. The lot is private with a usable backyard suited for gardens, play space, or future landscaping. Freshly painted throughout, this home offers a flexible layout and strong value for buyers seeking detached living at an affordable price point in Orléans. (id:43934)
18 Calco Crescent
North Stormont, Ontario
Beautiful well kept home with Generator and generous backyard. Turn the key and move in. Freshly painted with lots of living space.Basement is beautiful for sports events , quiet living in the country , a must see! (id:43934)
135 Gatespark Private
Ottawa, Ontario
Location! Location! This Richcraft 2 storey, 3 bedroom, 2.5 bathroom townhome is tucked away on desirable Gatespark Private in Kanata Lakes. This home features oak hardwood floors in the living room and dining room. Large picture window overlooks the back yard providing garden views. Eat in kitchen with patio door to the back yard. Kitchen offers ample cupboard and counter space with attractive wood cabinetry. Stainless steel kitchen appliances compete the look. Ceramic Floors in entrance, kitchen and all bathrooms. 3 spacious bedrooms. Walk in closet in the primary bedroom. The recreation room offers lots of space to entertain and is complete with a corner gas fireplace. Easy care modern vinyl plank floor! Rough in for 4th bathroom and central vac. The fenced backyard offers a quiet oasis away from it all with a deck and planter boxes. Just a gardeners delight! This quiet peaceful location offers proximity to Jim Malone Park. Nothing to do but move in. Kanata Lakes has become one of the most popular, premium communities in all of Ottawa. Top-rated schools, and excellent shopping and dining, while community is surrounded by nature. Parks, and trails are steps away. . Make it your new home today. Recent updates include: Furnace(2019), Hot Water Tank( 2022), Basement plank vinyl floor and basement stair carpet (2022), Air conditioner (2024), Humidifier (2024), Roof(2025). Painting(2025) Newer Stainless Appliances.24 hours irrevocable on all offers. (id:43934)
164 Tacom Circle
Ottawa, Ontario
Experience the ultimate in sophisticated living with this impeccable end-unit residence, perfectly positioned on a quiet circle in one of the most sought-after enclaves. This move-in-ready sanctuary has been thoughtfully transformed with quality upgrades, including hardwood floors, fresh painting, recessed pot lighting, furnace, humidifier, air cleaner, bathrooms, custom remote-controlled blinds plus so much more! The main floor features a bright, open-concept living and dining area, perfect for entertaining. The kitchen is a true showpiece, boasting a customized floor-to-ceiling pantry wall with quartz countertop and a dedicated coffee bar. The second floor offers a spacious primary suite complete with a walk-in closet and a beautifully updated full ensuite bath. Two additional well-appointed bedrooms and a second full bathroom provide ample space for family or guests. The living space extends into a professionally finished basement, featuring a recreation room with a cozy gas fireplace, full bathroom, and ample storage. For unparalleled convenience, the home uniquely offers laundry facilities on both the upper and lower levels. Outside, your private backyard oasis awaits-a rare retreat offering total peace and privacy with no rear neighbours, fully fenced and a beautiful deck and patio area. The property also features even more practical luxury upgrades with an extended driveway for side-by-side parking and a pristine garage outfitted with a durable Flake Flooring System and a versatile slatwall organization system. Located just a short stroll from top-rated schools, shopping, scenic wooded trails, and the OC Transpo Strandherd Connection, this home offers a perfect blend of tranquillity and urban accessibility. Truly a lifestyle upgrade for the discerning buyer! Some photos are digitally enhanced. 24 hours irrevocable on all offers. (id:43934)
1086 Moore Street
Brockville, Ontario
Located in Brockville's Stirling Meadows, this newly completed semi-detached bungalow combines modern design with convenient access to Highway 401 and nearby shopping, dining, and recreation. The Leeds Walkout model by Mackie Homes offers approximately 1,509 square feet of thoughtfully designed living space, featuring two bedrooms, two bathrooms, and a walkout elevation that enhances the home's appeal. The main level boasts a front-facing office nook and an open-concept living area filled with natural light from large windows and transoms. The kitchen showcases two-toned cabinetry, quartz countertops, a tile backsplash, a pantry, and a spacious centre island with an undermount sink, flowing seamlessly into the living room with fireplace and the dining area with access to the covered porch. The primary bedroom features a walk-in closet and a three-piece ensuite. The lower level extends the living space with a finished recreation room, complete with a fireplace and patio door, providing valuable additional space and direct access to the outdoors. (id:43934)
14 Yanik Street
The Nation, Ontario
Welcome to 14 Yanik Street in the growing community of Limoges! This stunning home offers thoughtful upgrades and functional living space throughout. Recently refreshed with new trim, fresh paint, and brand-new carpet in the basement, the home is clean, modern, and move-in ready. All interior doors have been upgraded to solid wood, adding quality and durability to every room. Designed with comfort in mind, each floor offers a full bathroom, providing seamless convenience for family living and entertaining alike.The finished lower level presents a spacious bedroom retreat complete with a walk-in closet - ideal for guests, multigenerational living, or a private home office suite. Central vacuum adds everyday ease, while the oversized single-car garage impresses with a mezzanine level for additional storage or workspace flexibility. An extended driveway ensures ample parking for residents and visitors.Outdoors, the deep backyard offers a private setting perfect for entertaining, highlighted by a low-maintenance PVC deck, gazebo, and landscaping. Located within close proximity to schools and community amenities, this residence combines elevated finishes with practical design in one of Limoges' most desirable family-friendly areas. (id:43934)
Lot 46 Falcon Lane
Russell, Ontario
TO BE BUILT. This Foxglove model, single family home with attached double car garage at ta reasonable price! This home features an open concept main level filled with natural light, exquisite kitchen with walk-in pantry and large center island. The second level is just as beautiful with its 3 generously sized bedrooms, modern family washroom, second floor laundry facility and to complete a massive 3piece master Ensuite with large integrated walk-in closet. The basement is unspoiled and awaits your final touches! Possibility of having the basement completed for an extra $32,500. This home is not built. Construction for August 2026. *Please note that the pictures are from the same Model but from a different home with some added upgrades.* (id:43934)
912 Eileen Vollick Crescent
Ottawa, Ontario
There's more room for family in the Lawrence Executive Townhome. Discover a bright, open-concept main floor, where you're all connected - from the spacious kitchen to the adjoined dining and living space. Finished walk out basement with rec room for even more space. The second floor features 4 bedrooms, 2 bathrooms and the laundry room. The primary bedroom includes a 3-piece ensuite and a spacious walk-in closet. Located on a premium lot! Brookline is the perfect pairing of peace of mind and progress. Offering a wealth of parks and pathways in a new, modern community neighbouring one of Canada's most progressive economic epicenters. The property's prime location provides easy access to schools, parks, shopping centers, and major transportation routes. June 18th 2026 occupancy! (id:43934)
646 Hamsa Street
Ottawa, Ontario
Welcome to 646 Hamsa St, a stunning End Unit Tahoe model home nestled in the heart of Barheaven, (2084 SQF Approx) This exquisite 4-bed, 3-bath residence offers a seamless blend of modern elegance and functional design, making it the perfect home for families and entertainers alike. Step inside to an inviting open-concept layout, where the spacious living area flows effortlessly into a beautifully designed kitchen perfect for hosting gatherings/joying everyday moments. Upstairs, the primary suite is a true retreat, featuring a luxurious 4-piece ensuite and a walk-in closet. 3 additional generously sized beds provide comfort and versatility. The fully finished basement offers extra living space and a rough-in for future customization, New flooring on main & Basement (2024) new shower doors (2024) . rough-in in the basement for your 4rh bath. located near top-rated schools, vibrant shopping centers, scenic parks, and an array of amenities, this home offers both convenience and sophistication. (id:43934)
122 Minoterie Ridge
Ottawa, Ontario
Beautiful 3-bedroom Tamarack home in a prime location with NO RENTAL EQUIPMENT and a fully fenced yard with NO EASEMENT - rare and valuable. Situated directly across from a stunning WALKING PATH that leads to the LRT, offering both privacy and unbeatable accessibility. The main floor features MAPLE HARDWOOD throughout, CALIFORNIA SHUTTERS in the main living area, and a cozy gas FIREPLACE overlooking the kitchen and living room. The kitchen is equipped with QUARTZ countertops and stainless steel appliances, perfect for everyday living and entertaining. Upstairs, you'll find a spacious primary bedroom with California shutters and a private ensuite, with maple hardwood flooring in the primary bedroom and upper hallway, two additional bedrooms, and convenient second-floor laundry. Additional upgrades include a new central vacuum system, alarm system and NEW SOD. A well-maintained, move-in-ready home in an exceptional location. (id:43934)
80 Townline Road W
Carleton Place, Ontario
Auto garage industrial warehouse building with interior office space on a large 0.485 acre lot. One hoist currently installed. The building is 2,108 square feet inclusive of the warehouse area, offices and dry storage. Additional storage area in a second level crawl space above the offices. Located in the heart of Carleton Place with commercial zoning which permits a wide variety of uses. A list of numerous improvements have been completed under current ownership. Use the building for an auto repair, or car detailing facility, or another use requiring a warehouse and lots of parking. The office can be used in its current configuration, or remove some interior walls to open up more warehouse space. One bay door at the front of the building and a second bay door at the back of the building offer drive-in and drive-out capability. High traffic, urban area offers great visibility and access. Baseboard heating in the office area and forced-air gas heat in the warehouse. An excellent long-term mixed-use or multifamily development site. Vacant possession. (id:43934)
76 Indigo Street
Ottawa, Ontario
Stylish, Modern Living in a Prime Beacon Hill South Location! Step into this beautifully designed 3+1-bedroom, 3-bathroom townhome tucked away on a quiet street surrounded by elegant executive homes. From the moment you enter, you'll be impressed by the smart, contemporary layout that perfectly combines style, comfort, and functionality.The open-concept main floor shines with gleaming hardwood floors and sun-filled living with a cozy fireplace, dining spaces that invite relaxation and easy entertaining. The kitchen with island, abundant cabinetry, and bright views overlooking the open concept living and dining - perfect for hosting friends or enjoying everyday family meals. Step outside to your own backyard oasis, complete with a spacious interlock patio ideal for summer BBQs or peaceful evening gatherings. Upstairs, the primary suite offers a walk-in closet and a private ensuite, while two additional bedrooms and a full bath provide plenty of flexibility for family, guests, or a home office.The basement offers an additional bedroom and plenty of storage. With a 1 car attached garage this property is the entire package. Set in one of Ottawa's most desirable and walkable neighbourhoods, you're just minutes from parks, fitness centres, restaurants, coffee shops, Costco, Farm Boy, hospitals, CSIS, and major government offices. Commuting is effortless with easy access to transit, Gloucester area near Blair LRT Station, and Highway 174. (id:43934)
222 Longfields Drive
Ottawa, Ontario
Beautifully maintained and spacious townhome offering over 2,000 sq. ft. of comfortable living space in the heart of Barrhaven. This rare double garage model features a functional layout with separate living and family areas, hardwood flooring, and a cozy gas fireplace. The bright eat-in kitchen offers ample cabinetry, a large island with seating, and plenty of space for everyday family living and entertaining.The second level includes a generous primary bedroom with walk-in closet and a well-appointed ensuite featuring a soaker tub and separate shower. Two additional bedrooms, a full bathroom, and convenient upper-level laundry complete the floor.The fully finished basement provides additional living space ideal for a recreation room, home office, or gym. Enjoy a low-maintenance private backyard with interlock and gazebo, perfect for relaxing or hosting during the warmer months.Located close to top-rated schools, parks, shopping, transit, and all amenities. A move-in ready home offering space, functionality, and an excellent location for growing families. (id:43934)
730 Tailslide Private
Ottawa, Ontario
NEW MODEL HOME available for viewing! SEASONAL SPECIAL: $10,000 DESIGN CENTRE BONUS & SMOOTH CEILINGS included for a limited time! Executive town radiating curb appeal & exquisite design, on an extra deep lot. Their high-end, standard features set them apart. Exterior: Genuine wood siding on front exterior w/ metal roof accent, wood inspired garage door, arched entryway, 10' x 8' deck off rear + eavesthroughing! Inside: Finished recroom incl. in price along w/ 9' ceilings & high-end textured vinyl floors on main, designer kitchen w/ huge centre island, extended height cabinetry, backsplash & quartz counters, pot lights & soft-close cabinetry throughout! The 2nd floor laundry adds convenience, while the large primary walk-in closet delights. Rare community amenities incl. walking trails, 1st class community center w/ sport courts (pickleball & basketball), playground, covered picnic area & washrooms! Lower property taxes & water bills make this locale even more appealing. Experience community, comfort & rural charm mere minutes from the quaint village of Carp & HWY for easy access to Ottawa's urban areas. Whether for yourself or as an investment, Sheldon Creek Homes in Diamondview Estates offers a truly exceptional opportunity! Don't miss out - Sheldon Creek Homes, the newest addition to Diamondview Estates! With 20 years of residential experience in Orangeville, ON, their presence in Carp marks an exciting new chapter of modern living in rural Ottawa. WOW - AMAZING VALUE! Act Now! (id:43934)
16 Oakley Avenue
Ottawa, Ontario
Welcome to this beautifully maintained 3-storey townhome offering 3 bedrooms and 3 bathrooms, nestled in the highly desirable community of Crystal Bay. Just steps from the Ottawa River and scenic bike trails, this home combines comfort, functionality, and an unbeatable location. The bright and spacious main level features a well appointed kitchen, separate dining room, and a cozy living area complete with a charming wood burning fireplace. Beautiful hardwood flooring runs throughout, adding warmth and elegance to the space. Enjoy outdoor living with both front and back decks perfect for relaxing or entertaining. Upstairs, you'll find three generously sized bedrooms and a full bathroom, providing plenty of room for family or guests. The lower level offers a versatile space ideal for a home gym, media room, or play area, with a direct walkout to your private backyard oasis. This is a rare opportunity to live in a peaceful, nature filled setting while remaining close to all city amenities. Do not miss your chance to call Crystal Bay home! Some photos have been virtually staged. 24 Hours Irrevocable on all offers as per form 244. (id:43934)
618 Fisher Street
North Grenville, Ontario
Situated in the sought after eQuinelle Golf Course Community, where resort style living meets everyday comfort. This nearly new, 2-storey executive END unit townhome offers an exceptional lifestyle in a master planned neighbourhood. This stunning home features three bedrooms and three bathrooms, with an inviting open-concept kitchen complete with a sit-up breakfast bar, quartz countertops, and a pantry, flowing seamlessly into the dining and living areas to create a warm, inclusive space for entertaining family and friends. A convenient nook off the main living area provides a perfect flexible space for a home office or learning zone.Upstairs, the spacious primary bedroom boasts a three-piece ensuite and two generous walk-in closets, accompanied by two additional well-sized bedrooms and a full 4 piece bathroom. The home is flooded with natural light and showcases classic finishes throughout, while the newly installed fence and storage shed (2025) enhance both privacy and functionality outdoors. The partially finished basement adds further versatility, offering excellent potential for a recreation room, gym, or media space.Residents also have the option to join the outstanding eQuinelle Resident Club, a vibrant social and recreational hub that features a lounge and library, outdoor pool, fully equipped gym, activity rooms, and a full calendar of programs and events. Whether you enjoy playing 18-hole eQuinelle golf course, wandering scenic trails, or paddling along the nearby Rideau River, this property offers an exceptional opportunity to elevate your recreational lifestyle in one of the region's premier communities. (id:43934)
Lot 6 Giroux Street
The Nation, Ontario
OPEN HOUSE will be Sunday February 22nd between 2:00 pm to 4:00 pm at 136 Giroux St, at TMJ Model house. Welcome to the Chambly I model by TMJ Construction, a beautifully designed 2-storey new build, offering the perfect blend of modern style, functional layout, and personalized luxury. Featuring an open-concept main floor, this home boasts a spacious living room, dining area, and chef-inspired kitchen ideal for entertaining or everyday family living. A convenient powder room completes the main level. Upstairs, discover a serene primary suite with a walk-in closet and private ensuite bathroom, creating the perfect retreat at the end of the day. Two additional well-proportioned bedrooms share a full bathroom, and the second-floor laundry area with washer and dryer adds unbeatable convenience. This is your chance to make it truly yours buyers will select both interior and exterior finishes, from flooring and cabinetry to siding and fixtures, allowing you to bring your unique style and vision to life. Dont miss this rare opportunity to own a fully customizable, move-in-ready home tailored to your taste and lifestyle. Pictures are from a previously built home and may include upgrades. Taxes not yet assessed. (id:43934)
157 Lokoya Street
Ottawa, Ontario
OPEN HOUSE SUNDAY FEB 15, 2-4pm. 157 LOKOYA ST. Rare extra deep 144 ft lot with endless possibilities! Stunning 3 bdrm/3 bath Townhome with over 1700 sq ft with open concept design, gleaming hardwood floors, eat in kitchen, top end stainless steel appl, island, large master bdrm with walk in closet and ensuite bath with soaker tub, fin bsmt with recrm, gas fireplace, laundryrm, storage, bathrm roughed in and full height attach garage. Bright and beautifully presented! (id:43934)
24 Highmont Court
Ottawa, Ontario
Experience the quintessential charm of Kanata Heritage. Nestled on a tranquil, tree-lined street, this meticulously maintained Full-Brick Semi-Detached residence offers a sophisticated blend of classic architecture and modern refinement. The interior is defined by rich hardwood flooring that spans both the main and upper levels, creating a seamless and inviting ambiance. Sunlight pours through expansive windows in the formal living and dining rooms, offering serene views of the lush, mature surroundings. At the heart of the home, the functional kitchen features a sun-drenched breakfast nook that transitions gracefully to a sprawling rear deck. With no rear neighbors, the backyard serves as a private sanctuary-perfect for alfresco dining or quiet relaxation amidst nature. The upper level hosts three well-appointed bedrooms, highlighted by a spacious primary retreat complete with a walk-in closet and a tastefully updated full bath. For additional versatility, the finished lower level provides an expansive footprint for a professional home office, media room, or fitness studio. Positioned in an unbeatable location moments from top-tier schools, parks, trails and shopping, walk to Signature mall and Centrum mall, this home offers a rare opportunity for discerning families and professionals. Move-in ready elegance in one of Ottawa's most coveted enclaves. HVAC system (2014); Hot water tank (2011) is owned; Roof (2013) with a 25 year shingles and upgraded venting; The main bathroom updated (2021) and (2022); The kitchen was updated in( 2019); The windows upstairs replaced /Thermopains (2012/22); The living room large picture window (2014); All windows in good condition;Front and interior garage door in (2015); Sliding patio door in( 2025),Dishwasher is 2 years old and still under warranty; The 10x20 deck was redecked in (2025). The deck furniture and charcoal grill will go with the house. Buyer/agent to verify all measurements, taxes, and property details. (id:43934)
268 Eye Bright Crescent
Ottawa, Ontario
Beautifully updated freehold townhome in desirable Riverside South, offering 3 bedrooms and 2.5 bathrooms with a bright, open-concept layout. The main level features a spacious living and dining area highlighted by hardwood floors and a cozy fireplace. The large galley kitchen is well appointed with stainless steel appliances, a breakfast bar, and a sunny breakfast nook.The upper level showcases a generous primary suite complete with a beautifully updated 5-piece ensuite, walk-in closet, and access to a versatile loft area. Bedrooms two and three are both generous in size, featuring large windows and ample closet space. A full 4-piece bathroom completes this level.The fully finished lower level includes a gas fireplace and a stylish hanging/sliding door leading to a dedicated home gym. A spacious laundry room with shelving and countertop adds to the home's functionality. Enjoy a fully fenced backyard and single-car garage. Ideally located just steps from the LRT, public transit, schools, shopping, restaurants, and more. (id:43934)
44 - 5 Arbor Ridge
Ottawa, Ontario
Welcome to 5 Arbor Ridge, a beautifully renovated 2-bedroom bungalow in the exclusive Amberwood Village community. This rare end unit is nestled in a secluded, park-like setting with mature trees and lush landscaping, offering true privacy and tranquility. Enjoy breathtaking views from your all-season sunroom, surrounded by windows on three sides-perfect for relaxing year-round. Step out to your private, extended stone patio with a natural gas BBQ, ideal for entertaining or quiet evenings at home. Inside, you'll find gorgeous new 5" hickory hardwood flooring (Logs End), an elegant gas fireplace, and a modern kitchen with new stainless steel appliances and updated countertops. The thoughtful layout includes a walk-in storage room, a full laundry room, plus a crawl space for seasonal storage. Guests will appreciate the additional bedroom and full bath. Recent upgrades like freshly painted top to bottom, new blinds throughout, new eavestroughing, new windows in the living room and second bedroom, and a garage door opener add peace of mind. Very spacious garage offers plenty of extra space for extra tires etc. Live a carefree lifestyle in this quiet, friendly community. Optional membership at the Amberwood Village Community Centre unlocks year-round access to golf, pickleball, aquafit, winter trails, yoga, fitness, and vibrant social events. Don't miss your chance to call this exceptional home your own; schedule a visit to 5 Arbor Ridge today and experience Ottawa living at its best! (id:43934)
514 Potvin Avenue
Clarence-Rockland, Ontario
Welcome to 514 Potvin Avenue, ideally located on a quiet, low-traffic street in a family-friendly Rockland neighbourhood. This well-maintained 3-bedroom, 2.5-bathroom home offers comfortable living spaces, thoughtful upgrades, and a private outdoor setting-perfect for families or anyone seeking a peaceful place to call home. The main level features a bright and functional layout highlighted by a sunken living room that adds character and a cozy, inviting atmosphere, ideal for relaxing evenings or entertaining guests. The fully finished basement provides valuable additional living space and includes a full bathroom, making it perfect for a family room, home office, gym, or guest area. Step outside to enjoy the private backyard, offering a great spot to unwind or host friends and family. Recent upgrades provide peace of mind and excellent curb appeal, including most of the home freshly painted in 2025, a new front door (2025), new garage door (2026), and interlocking with paved driveway completed in 2023, with pride of ownership evident throughout and additional improvements enhancing both style and functionality. Conveniently located close to schools, parks, shopping, and everyday amenities-while still offering the calm of a quiet street-this move-in-ready home is packed with value, and 514 Potvin Avenue is a fantastic opportunity in Rockland. (id:43934)
27 Sandcliffe Terrace
Ottawa, Ontario
Maintenance Free Living! Condo fees include snow removal and lawn care! Welcome to this beautifully updated end-unit condo townhouse in the highly sought-after Centrepointe neighbourhood. Surrounded by mature trees, this bright and private home offers a peaceful setting with added natural light-an ideal retreat at the end of the day. The spacious layout features four bedrooms, including three on the upper level and a full bedroom on the main floor, perfect for guests, a home office, or multigenerational living. The oversized primary bedroom offers a comfortable retreat with plenty of space to unwind. Hardwood flooring flows throughout, creating warmth and continuity, while the updated kitchen offers a functional layout with a convenient breakfast bar-ideal for casual meals, homework, or morning coffee. Renovated upstairs bathrooms add modern comfort and style, enhancing the home's turnkey appeal. Enjoy cozy evenings by the electric fireplace in the living room or the wood-burning fireplace in the basement, offering warmth and versatility year-round. Thoughtfully updated and beautifully maintained, this calm and welcoming home allows you to simply unpack and enjoy. Ideally located just steps from Centrepointe Park, the library, transit, and close to shopping, schools, and recreation. Be sure to watch the video attached to this listing! (id:43934)
12402 County Road 18 Road
South Dundas, Ontario
Spacious Family Home with Heated Garage and Loft, Great Location in Williamsburg! Check out this 4-bedroom, 3.5-bath home (with only a shower left to install in the basement bathroom) offering space, comfort, and incredible versatility, with room to grow! The detached heated garage with hydro and a loft makes the perfect man cave, workshop, or teen hangout. Located in the charming town of Williamsburg, you'll enjoy the convenience of being just a short drive to Highway 401, Morrisburg, Winchester, or Ottawa, an ideal location for commuters or families. Main Level - Welcoming Entry: Step up to the front deck and into a bright, spacious living room. Flexible Layout: A separate dining room on the opposite side is perfect for large family gatherings or entertaining friends. Eat-In Kitchen: Features a large island and patio doors leading to the back deck, ideal for outdoor entertaining. Additional Features: An updated 2-piece bath and a large mudroom for everyday convenience. Upper Level - Primary Retreat: Spacious primary bedroom with his-and-hers closets and a private 4-piece en suite. Additional Bedrooms: Three more bedrooms and another 4-piece bath complete this level. Lower Level-Ready to Finish: Includes a separate laundry area, storage space, and a family room with a 3-piece bath; just add a shower to complete it. Exterior & Extras-Detached Heated Garage: Equipped with hydro and a loft, ideal for hobbies, a games room, or extra storage. Large Backyard: Plenty of space for kids and pets to play. Numerous Updates: Many improvements throughout, including updates to the garage. This property offers great value, ample space, and a versatile layout, perfect for growing families or anyone who loves to entertain. Book your showing today! (id:43934)
2435 River Mist Road
Ottawa, Ontario
PREPARE TO FALL IN LOVE with this stylish and spacious townhome in the sought after community of Half Moon Bay. This three bedroom, three bathroom middle unit home delivers the perfect mix of comfort, functionality, and modern style, ideal for growing families. Step inside to an inviting open concept main floor that is perfect for both everyday living and entertaining. The layout flows effortlessly, creating a bright and welcoming atmosphere throughout. Upstairs, the generous primary suite offers a true retreat, complete with a walk in closet and a spa inspired 5 piece ensuite. Additional highlights include ample storage space and a 3 piece bathroom rough in, giving you the flexibility to add even more value in the future. Enjoy outdoor living in the fully fenced backyard featuring a beautifully designed deck, perfect for summer gatherings or quiet evenings under the stars. Situated close to excellent schools, parks, public transit, and everyday shopping, this home offers convenience along with an exceptional lifestyle in one of Barrhaven's most desirable neighbourhoods. (id:43934)

