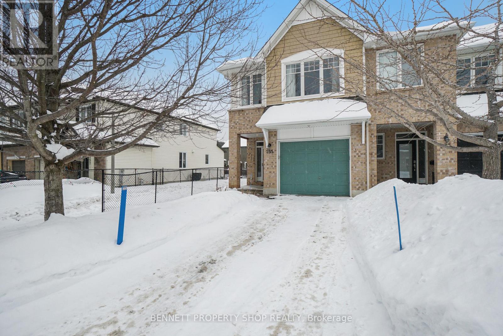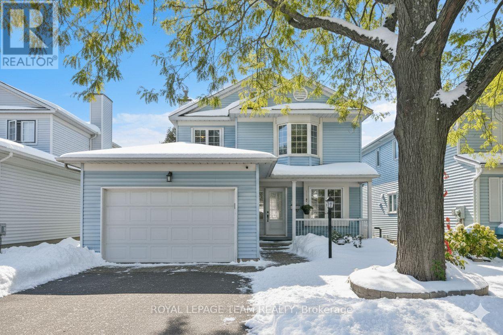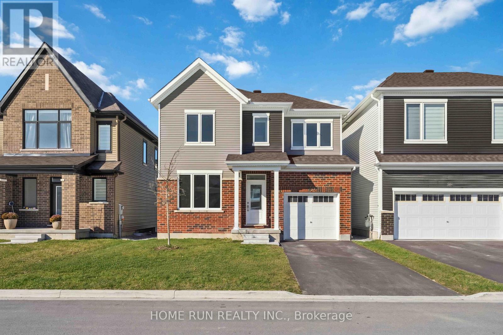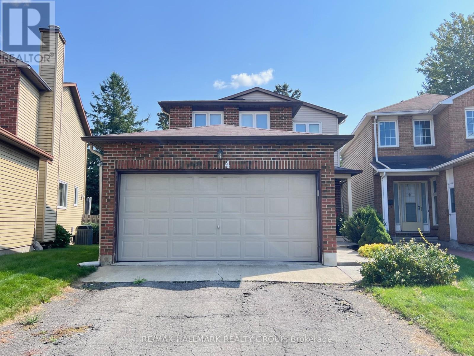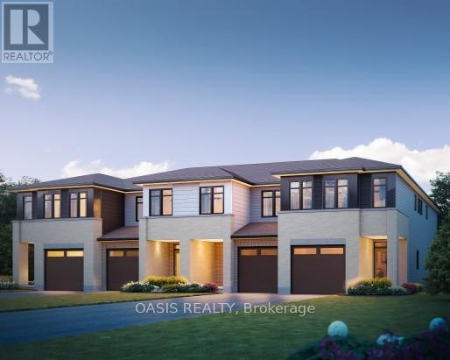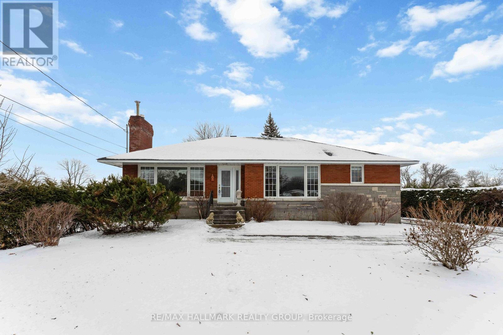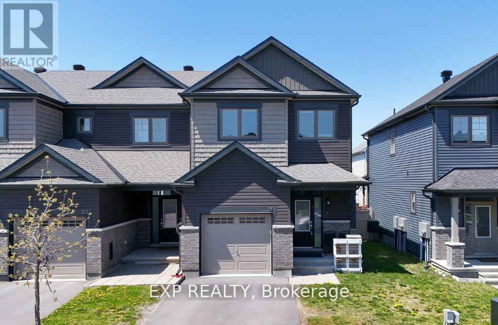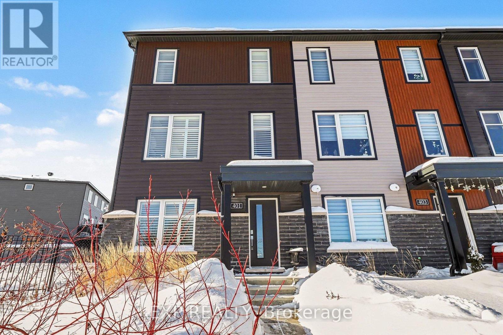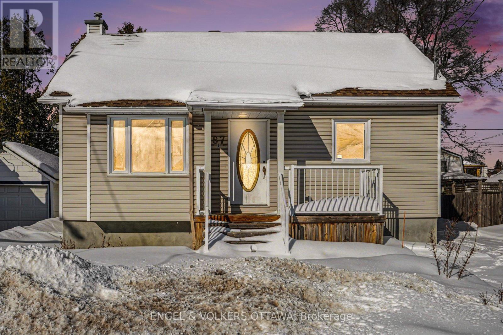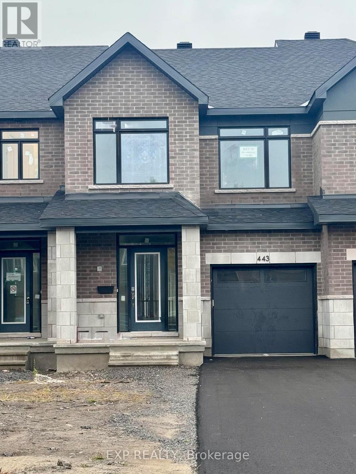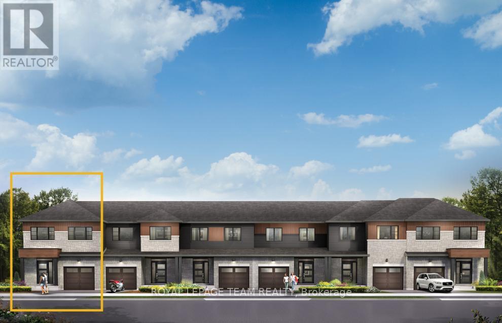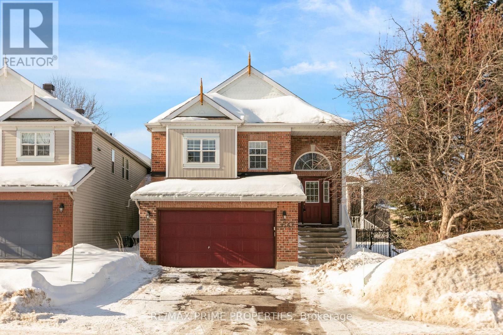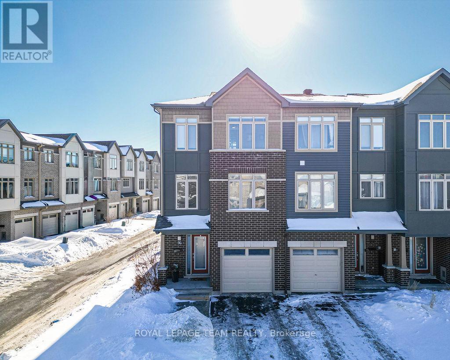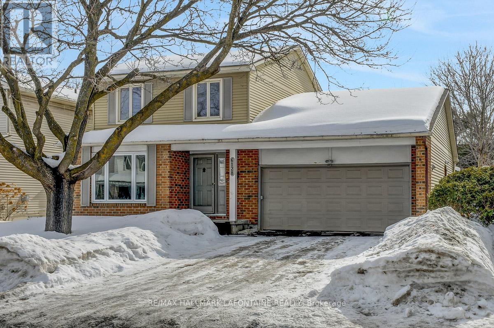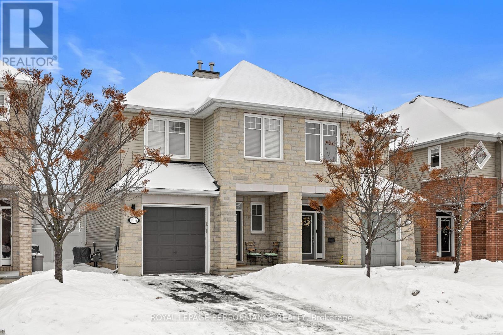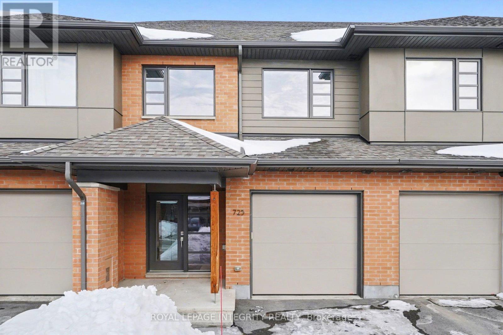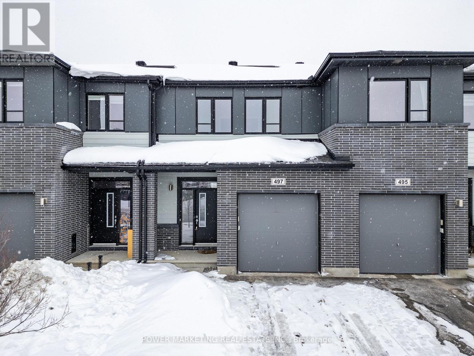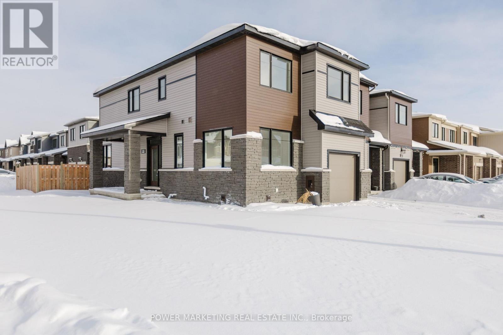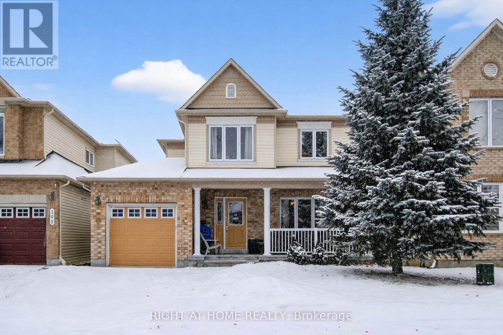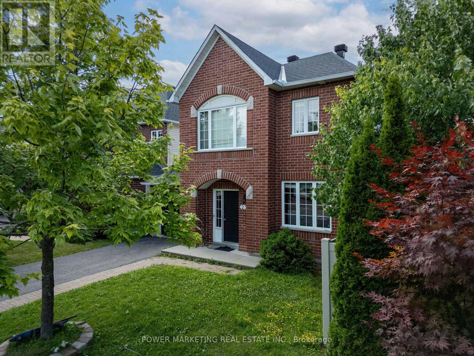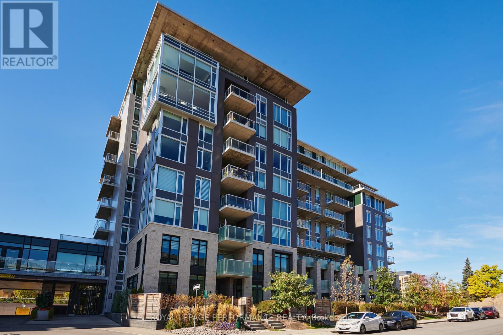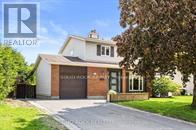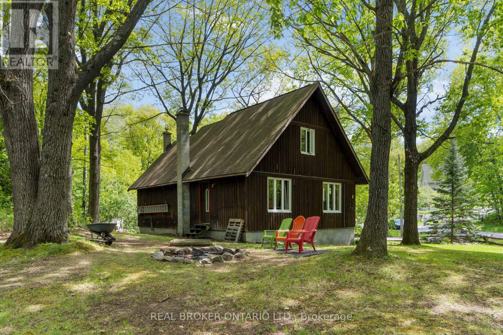We are here to answer any question about a listing and to facilitate viewing a property.
255 Mojave Crescent
Ottawa, Ontario
Welcome to this beautifully designed Tamarack Huntington model end unit townhome offering 2,121 sq ft of thoughtfully planned living space, including 411 sq ft in the finished lower level. Built as an Energy Star certified home, this property combines efficiency, comfort, and quality construction. The bright open concept main floor features 9 foot ceilings, oak hardwood flooring, and large windows that allow natural light to flow throughout the living and dining areas. The welcoming entrance is finished with ceramic tile, while the kitchen is both stylish and functional, showcasing Muskoka custom crafted cabinetry, ceramic finishes, a walk in pantry, and seamless flow into the main living space. A cozy gas fireplace anchors the room, making it ideal for everyday living and entertaining. The second level offers an oversized primary bedroom complete with a private ensuite, along with two additional generously sized bedrooms and a versatile loft or den that works perfectly as a home office, homework area, or quiet sitting space. Convenient second floor laundry adds to the thoughtful layout. The finished lower level provides additional living space with a spacious recreation room, ideal for movie nights, a play area, or a comfortable retreat, complete with a second fireplace. Outside, the fully fenced backyard offers privacy and functionality, featuring a deck ideal for outdoor dining or relaxing, along with a backyard shed for added storage. Located in the desirable Jackson Trails community of Stittsville North, this home is within walking distance to schools, parks, public transit, shopping, and restaurants, offering an excellent balance of convenience and community. A fantastic opportunity to own a well appointed townhome in a sought after neighbourhood. 24 hours irrevocable on all offers. Some photos are digitally enhanced. (id:43934)
310 Mceachern Crescent
Ottawa, Ontario
Pride of ownership shines in this meticulously maintained Tartan Champagne model, perfectly situated on a 39x100 ft lot in the desirable Queenswood Heights community. Offering over 1,500 square feet of bright, above-grade living space, this home has been cherished and thoughtfully updated, showcasing exceptional care throughout every room. The main level welcomes you with gleaming hardwood floors that flow into an updated galley-style eat-in kitchen, complete with ceiling-height cabinetry, newer appliances, and a functional layout designed for modern living. Upstairs, you will find three generously sized bedrooms, including a spacious primary retreat featuring its own private en-suite and a second full bathroom to serve the rest of the household with ease. Beyond the interior, the home offers significant peace of mind with a furnace and AC replaced in 2020, most main-floor windows updated in 2018, and a wide driveway replaced in 2016 that enhances the home's excellent curb appeal. The unfinished basement remains a pristine blank canvas, ready for your personal touch-whether you envision a home gym, a cozy rec room, or additional living space. Nestled in a quiet, established neighborhood just minutes from top-rated schools, parks, and shopping, this is a rare opportunity to settle into a mature community in a home that truly feels like new. Schedule your showing today and experience this gem for yourself! (id:43934)
157 Rugosa Street
Ottawa, Ontario
Beautiful single-detached home offering 4 bedrooms and 3 bathrooms, ideal for family living. The main level features 9-ft ceilings and a bright open-concept kitchen and family room, perfect for both everyday comfort and entertaining, while a versatile formal front room can serve as a dining area or home office. The second floor includes four spacious bedrooms, highlighted by a primary suite with ensuite bath and walk-in closet. A fully finished basement with large lookout windows provides additional living space filled with natural light. Conveniently located just minutes from highway access, Costco, schools, parks, and everyday amenities, this home offers both comfort and excellent convenience for modern living. 24 hours irrevocable. ** This is a linked property.** (id:43934)
4 Cadence Gate
Ottawa, Ontario
Welcome to 4 Cadence Gate, a detached 2 car garage 3 bedroom home plus den, on a fully fenced lot! The main level is designed with family in mind. Living and dining rooms offer plenty of space to entertain and feature gleaming Brazilian hardwood, crown moulding/wainscotting. Bright kitchen with white cabinetry, granite counters, island, and quality appliances, double oven. South facing patio door allows plenty of sunlight and leads to large fenced yard with large patio. Family room w/ cultured stone fireplace and custom millwork gives a cozy feel. Brazilian hardwood continues on 2nd level, primary bedroom w/ large walk in closet and ensuite bath, 2 generous sized bedrooms and full bathroom. Finished basement adds extra living space with large recreation room, separate enclosed den/bedroom with window. 2019 Furnace. Walk to many amenities; Superstore, shopping, & parks! Property is rented for 2818.75/month + utilities. Lease end March 31 2026. (id:43934)
1145 Cope Drive
Ottawa, Ontario
Save $30,000 on brand new construction near Sacred Heart HS and Rec Centre with 30 day possession. 3 bedroom, 2.5 bath "Camden" end unit, is move in ready for very quick possession in Stittsville's Idylea development.. Many of the most popular upgrades and finishes have been built in, with quality finishes throughout. Central air included, as is gas line for BBQ, waterline for fridge and quartz counters throughout, soft close drawers and more! Oversize 13' x 20' garage. Total finished sq ft is 2,160 per builder plan, which includes 450 sq ft for the basement family room. Taxes not yet assessed. $15,000 in upgrades have been added and Designer finishes package "A", Virtual tour and still photos show model home, so listed property will vary and not include furniture, appliances or staging items. (id:43934)
3654 Navan Road
Ottawa, Ontario
Welcome to 3654 Navan Road - a charming, meticulously maintained bungalow offering timeless character, generous living spaces, and a peaceful private setting just minutes from urban convenience. Built in 1959, this well-cared-for home has been lovingly owned and features a thoughtful floorplan designed for everyday comfort. Step inside to a bright and inviting main level, highlighted by a spacious family room with large windows and warm natural light. The adjoining dining room provides an ideal space to gather and entertain, offering plenty of room for hosting holidays and special occasions. The kitchen is efficiently laid out and ready for your personal touch or future vision. The main floor includes three bedrooms and a full bathroom, offering great functionality for a family, downsizer, or first-time buyer. The full basement offers excellent potential-whether you envision a recreation room, hobby space, home gym, or additional storage. Outside, the property truly shines. Set on a private lot, you'll enjoy quiet mornings, mature trees, and lovely outdoor space for gardening, play, or relaxation. A detached garage adds valuable storage and workshop opportunities. Located on Navan Road, this home offers a peaceful country feel with convenient access to nearby amenities, schools, shops, parks, and more. A wonderful opportunity to move into a well-built home with room to make it your own. (id:43934)
18 Rookie Crescent
Ottawa, Ontario
Welcome to this beautifully maintained EQ Scarlet end-unit townhome, perfectly situated on a quiet crescent in sought-after Fernbank Crossing. The open-concept main level features 9-foot ceilings and gleaming hardwood floors, creating a bright, stylish, and functional living space. The upgraded kitchen is a chefs dream, complete with stainless steel appliances, an oversized breakfast bar, pot lights, a walk-in pantry, and an over-the-range microwave.Hardwood stairs lead to the second floor, where you will find a spacious primary suite with a walk-in closet and a spa-inspired ensuite boasting double sinks, a soaker tub, and an oversized glass shower. Two additional bedrooms, a convenient second-floor laundry, and a full bath complete this level. The fully finished basement adds versatility with a large rec room and a full bathroom ideal for entertaining, a home office, or overnight guests.With 1,954 sq. ft. of living space, this turn-key home offers modern living in a family-friendly community, just minutes from Walmart Super centre, parks, schools, and scenic trails. (id:43934)
401 Aquaview Drive
Ottawa, Ontario
Welcome to this TURNKEY 3 bedroom end-unit urban townhome boasting over $100K in upgrades, set in the sought-after Avalon community of Orleans. Modern finishes and thoughtful enhancements make this a space that's easy to live in and easy to love, with unobstructed pond views across the street and easy access to scenic walking paths. Enter on the main level to a spacious foyer leading to a convenient den, ideal for a home office, with the level also offering direct access to the attached double garage. Head up to the second floor, where a bright, open-concept layout is ideal for everyday living and relaxed entertaining. The well-appointed kitchen boasts Bosch appliances, a wine fridge, island seating and upgraded lighting and overlooks a dining area with custom cabinetry. From here, step out onto the fantastic upper deck - perfect for morning coffee or al fresco dining. California shutters add a clean, finished look throughout most of the home. On the upper level, the primary bedroom offers a walk-in closet & upgraded ensuite, while two additional well-sized bedrooms are served by a full main bath and the level is completed by a laundry area featuring custom cabinetry. Step outside to enjoy a rare, oversized, fully fenced side yard (59K upgrade!). Additional thoughtful upgrades include an EV plug, BBQ gas line, insulated garage door, smart side-yard A/C placement (not on the upper deck!), expanded interlock driveway ($7K upgrade!) and an exterior GFI plug. Located just steps from coffee shops, stores, and a pharmacy-and minutes from schools, parks, recreation, transit, and major commuter routes-this family-friendly neighbourhood offers a strong sense of community and the perfect balance of suburban comfort and urban convenience. (id:43934)
87 King George Street
Ottawa, Ontario
Welcome to 87 King George Street. This solid bungalow offers two fully functional living spaces, ideal for rental income, multi-generational living, or owner-occupied investment. The main level features three bedrooms, a bright 4-piece bathroom with jetted tub, and hardwood flooring. The spacious living room is anchored by a cozy gas fireplace and hardwood flooring, offering both warmth and timeless character. Expansive patio doors flood the space with natural light while providing direct access to the rear yard. The main-level kitchen offers exceptional functionality with extensive oak cabinetry, generous counter space, and the thoughtful layout provides ample storage and prep area. A finished lower level affords additional living space and storage. The self-contained in-law suite has a separate entrance, a full kitchen with stainless steel appliances, stacked laundry, a 3-piece bathroom, a bedroom and its own gas fireplace. Close to public transit, schools, parks, shopping, restaurants, and the bike path along the Rideau River. (id:43934)
443 Haresfield Court
Ottawa, Ontario
Welcome to this stunning brand-new 3-bedroom luxury townhome located on a quiet cul-de-sac in a fully established neighbourhood in Riverside South ( no ongoing construction). With 9ft ceilings on the main floor, this home showcases high-end finishes throughout, including upgraded hardwood flooring on the main level, smooth ceilings, pot lights, and a large window at the back of the house to allow loads of natural light to flow into the home. The gourmet kitchen features upgraded quartz countertops, sleek tile backsplash, brand-new luxury stainless steel appliances, and a large island with an extended breakfast bar. For added convenience and organization, there is a large walk-in pantry off the kitchen with shelving. Upstairs, you'll find a generously sized primary bedroom, complete with a walk-in closet and a serene primary ensuite with a double-sink vanity, quartz countertops, a walk-in shower, and built-in shelving. All bathrooms feature upgraded tile floors and upgraded quartz counters for a consistent, upscale look. The staircase at the back of the house leads to a large, finished family room in the basement, which provides ample extra living space for movies, games, or quiet relaxation. With the modern linear electric fireplace, there is added warmth to the space for winter days or nights. Additional features include central air conditioning, a humidifier on the furnace, and an HRV system for year-round comfort. Ideally located near schools, shopping, and transit, this home offers a perfect blend of style, comfort, and convenience in a completed, quiet neighbourhood. Interior photos are of a model home; finishings, paint, light fixtures, appliances & upgrades vary. (id:43934)
223 Bankside Way
Ottawa, Ontario
Find more room for family in the 4-bedroom Rockcliffe Executive Townhome. You're all connected on the open-concept main floor, from the dazzling kitchen to the formal dining room and bright living room. Find more space in the walk-out basement, with finished rec room and 3-piece bathroom. The second floor features all 4 bedrooms, 2 bathrooms and the laundry room, while the primary bedroom includes a 3-piece ensuite and a spacious walk-in closet. Located on a premium lot backing onto greenspace/future park! Find your new home in Riversbend at Harmony, Barrhaven. August 27th 2026 occupancy. (id:43934)
1567 Rumford Drive
Ottawa, Ontario
Welcome to 1567 Rumford Drive, a beautifully maintained 4-bedroom, 3-bathroom side-split nestled in a quiet corner of the desirable Fallingbrook community in Ottawa. Backing directly onto a park and situated on a generous corner lot, this home offers exceptional privacy, green space, and a truly serene setting. Inside, you'll find a versatile and thoughtfully designed layout featuring two bedrooms above grade and two below, along with family rooms and dens on each level-perfect for creating dedicated spaces for work, relaxation, or hobbies. The bright kitchen boasts updated flooring (2022) and flows seamlessly into the main living areas. Pride of ownership is evident with major updates already completed, including the furnace and hot water tank (2023), roof (2015), and refrigerator (2022). The spacious primary bedroom features its own private balcony-an inviting retreat to enjoy morning sunshine or unwind in the evening. The walkout basement adds valuable living space and provides direct access to the stunning backyard, ideal for outdoor entertaining, family gatherings, or simply enjoying the natural surroundings. Located just steps from parks, schools, and everyday amenities, this exceptional home combines comfort, functionality, and an unbeatable location. A rare opportunity in Fallingbrook-don't miss your chance to make it yours. (id:43934)
94 Nutting Crescent
Ottawa, Ontario
Welcome to 94 Nutting Crescent, a bright and spacious 3-storey corner-unit townhome offering thoughtful design, exceptional privacy with no rear neighbours backing onto a quiet park, and a beautifully landscaped front & back yard. The main level features a versatile den-ideal for a home office or flex space-along with a convenient powder room, laundry, interior access to the garage, and walk-out access to the fully fenced rear yard, perfect for outdoor enjoyment. The second level is the heart of the home, showcasing an open-concept layout filled with natural light and enhanced by 9-foot ceilings. This level offers dedicated living and dining areas, a modern kitchen with stainless steel appliances and a large island for entertaining, as well as a separate office nook with access to a private balcony. On the third level, the spacious primary bedroom retreat includes a 3-piece ensuite and two walk-in closets. Two additional well-sized bedrooms and a full 4-piece bathroom complete this level, providing ample space for family or guests. The unfinished basement offers excellent future potential, complete with a rough-in for an additional bathroom. Ideally located close to transit, including a nearby park-and-ride station, schools, and parks, this home combines comfort, functionality, and convenience in a fantastic community setting. (id:43934)
6128 Vineyard Drive
Ottawa, Ontario
Fantastic family home in great area close to schools, shopping and public transportation. Three bedrooms, two and a half bathrooms and a two car garage with inside entry! Large living/dining rooms. Spacious family room with wood burning fireplace and patio door to backyard. Bright kitchen with maple cabinets, pots and pans drawers and island! Main floor laundry room also with access to backyard. Big bedrooms! Main bathroom with cheater door to primary bedroom. Lower level is finished with a recreation room, den, full bathroom, cold storage and a small serving area with sink (other in dimensions). Come see! (id:43934)
416 Rochefort Circle
Ottawa, Ontario
Perfect for young families-this move-in ready The Middlebury Tamarack Model offers open-concept living, an upgraded kitchen, a cozy gas fireplace, and parks just steps away. Main Floor Highlights: Bright open-concept layout. Hardwood flooring & ceramic-tiled foyer. Upgraded powder room with stylish vanity, accent wall & elegant wallpaper. Contemporary kitchen featuring: Quartz island with seating, Ceramic tile flooring & backsplash, Pantry storage, Soft-close drawers. Inviting living room with corner gas fireplace & recessed lighting. Patio doors from the dining area lead to a fully fenced, landscaped backyard with patio - perfect for entertaining or relaxing outdoors. Upper Level: Convenient bedroom-level laundry. Laminate flooring throughout bedrooms. Spacious primary bedroom with: Walk-in closet, 4-piece ensuite with soaker tub, glass-enclosed shower & ceramic finishes. Lower Level: Partially finished basement with a cozy recreation room Engineered hardwood flooring & recessed lighting. Flexible space for a home office, gym, or media room. Pre-wired and installed in-ceiling speaker on main level and basement. Lifestyle Location: Enjoy living in true park heaven, with 4 parks and 11 recreational facilities within a 20-minute walk, offering exceptional outdoor and community amenities right at your doorstep. A beautifully cared-for home offering comfort, style, and unbeatable convenience - simply move in and enjoy. 24 hours notice for showings. (id:43934)
725 Guardian Grove
Ottawa, Ontario
Welcome to this exceptional, luxury-appointed townhome built by award-winning HN Homes, in the prestigious heart of Riverside South, offering rarely found space, elegance, and refined finishes throughout.The bright, open-concept main level features 9-foot ceilings, rich hardwood flooring, and oversized windows that fill the home with natural light. The striking designer fireplace creates a warm and elegant focal point, perfect for both entertaining and everyday comfort.The stunning, magazine-inspired kitchen is designed with attention to detail, showcasing sleek cabinetry, premium stainless steel appliances, quartz countertops, and an impressive island with seating, ideal for hosting and gathering.A full wooden staircase brings you to the second floor. Upstairs, the spacious primary bedroom offers a walk-in closet and a stylish ensuite bathroom. Two additional generously sized bedrooms, a full bathroom, and a versatile loft space perfect for a home office complete this level.The finished lower level adds valuable living space with a large recreation room, ideal for a home theatre, gym, or family lounge.Step outside to the fully fenced backyard with a spacious deck, perfect for relaxing or entertaining. This home, with numerous UPGRADES, ensures an exceptional living experience. Ideally located steps to parks, scenic trails, and top-rated schools, this impeccably upgraded residence offers a rare blend of luxury, space, and lifestyle. OPEN HOUSE SUNDAY 2-4 PM (id:43934)
497 Cope Drive
Ottawa, Ontario
Discover this beautiful Cardel-built home at 497 Cope Drive, offering nearly 2200 sqft of upgraded living space in a prime, family-friendly location. The main level features a formal living room and dining room with hardwood floors, 9ft smooth ceilings, upgraded light fixtures, and a gas fireplace with a stylish backsplash and mantle. The open-concept kitchen is designed to impress with upgraded oak cabinets, quartz countertops, stainless steel appliances, and a walk-in pantry. Upstairs you'll find 3 spacious bedrooms, 2 full bathrooms with granite countertops, and a convenient full laundry room. The primary bedroom includes a large walk-in closet along with a private ensuite featuring his and her sinks (granite) and a stand-up glass shower.The fully finished basement offers a generous rec room and an additional full bathroom, perfect for entertainment or extended family. Outside, the fully fenced and private backyard is an oasis, complete with a beautiful interlock patio and gazebo-ideal for relaxing or hosting gatherings. Located steps from transit, schools, parks, and shopping, this home delivers comfort, convenience, and exceptional value. Call today to book your private showing! (id:43934)
339 Blossom Pass Terrace
Ottawa, Ontario
Welcome to 339 BLOSSOM PASS TERRACE - Stunning Minto Venice Corner Model! This beautifully designed 4-bedroom, 4-bathroom end-unit townhome offers the perfect blend of modern elegance, functional space, and everyday comfort for growing families. From the moment you step inside, you'll appreciate the bright, open-concept layout enhanced by quality finishes throughout - including rich hardwood, sleek ceramic tile, and plush wall-to-wall carpeting for added comfort. The spacious main level is ideal for both entertaining and daily living. The chef-inspired kitchen is a true standout, featuring quartz countertops, upgraded cabinetry, and a gas stove - perfect for cooking enthusiasts and hosting memorable gatherings. The generous living and dining areas flow seamlessly, creating an inviting atmosphere filled with natural light. Upstairs, retreat to the expansive primary suite complete with a private ensuite bath, offering the perfect space to unwind. Three additional well-sized bedrooms and a full bathroom provide flexibility for family, guests, or a home office. The fully finished basement adds exceptional value, offering additional living space ideal for a recreation room, home gym, or media area - plus a builder-installed full bathroom for added convenience. Located in a highly desirable community close to parks, schools, shopping, and everyday amenities, this home delivers both lifestyle and location. A rare opportunity to own a spacious Venice Corner model in a prime setting - book your showing today! (id:43934)
307 Ventanna Way
Ottawa, Ontario
This spacious 3-bedroom, 2.5-bath single-family home is located in the heart of Barrhaven. The main floor features a formal living room, dining area, kitchen, powder room, laundry room, and a family room with a cozy gas fireplace. Ceramic tile accents the foyer, kitchen, and bathrooms, while gleaming hardwood floors run throughout the main level, staircase, second-floor hallway, and primary bedroom. The kitchen offers abundant upgraded cabinetry, granite countertops, and a stylish backsplash. The second floor boasts a large primary bedroom with a walk-in closet and a 4-piece ensuite, along with two additional generously sized bedrooms and a full bathroom. The unfinished lower level provides ample storage space. Conveniently located minutes from parks, schools, sports and recreation facilities, public transit, Costco, Walmart, Amazon, Highway 416, and more. (id:43934)
2316 Longwater Street
Ottawa, Ontario
Nestled in a family-friendly neighborhood near top-rated schools and beautiful parks, this charming home offers the perfect blend of comfort, space, and convenience. Step inside to find gleaming hardwood floors and a warm, inviting fireplace that anchors the main living area. The open-concept kitchen flows seamlessly into the dining and living spaces ideal for both everyday living and entertaining. This home features 3+1 bedrooms, including a finished basement complete with an additional bedroom and full bathroom perfect for guests, a home office, or in-law suite. In total, there are 3 full bathrooms and 1 powder room, providing plenty of space for the whole family. Whether you're relaxing in the bright living room, preparing meals in the modern kitchen, or enjoying the finished basement, this home has it all. Book you (id:43934)
301 - 570 De Mazenod Avenue
Ottawa, Ontario
Welcome to The River Terraces at Greystone Village where refined urban living meets the tranquility of nature. This exceptional 2-bedroom residence, just steps from the Rideau River and Canal, offers approximately 954 sq. ft. of beautifully curated living space designed for comfort, elegance, and ease. A generous foyer opens to an airy, light-filled layout adorned with engineered hardwood floors. The sleek, white gourmet kitchen features Corian countertops, subway tile backsplash, shaker cabinetry, stainless steel appliances, and an oversized breakfast bar a perfect balance of style and function. The open-concept living and dining area invites both relaxation and entertaining, with large windows that flood the space with natural light and access to a private balcony complete with natural gas BBQ hookup. The primary suite is a serene retreat, offering ample closet space and a spa-inspired ensuite with a glass walk-in shower. A second bedroom, a full main bath, and in-suite laundry complete this thoughtfully designed home. Residents of The River Terraces enjoy an elevated lifestyle with amenities that include a fitness centre, yoga studio, fireside lounge and library, private dining room with kitchen, pet and car wash stations, and commercial-grade laundry facilities all within one of Ottawa's most coveted communities. Underground parking features rough-ins for EV charging. (id:43934)
1631 Charbonneau Street
Ottawa, Ontario
FRESHLY PAINTED, Welcome to 1631 Charbonneau St. A great family home situated on a large lot in a well stablished neighbourhood, close to schools & parks. This 3 bed. 3 bath home has been well cared and has many upgrades. Welcoming spacious entrance leads to a large liv. room with hardwood floors, large windows bring much sunlight + beautiful views. Upgraded kitchen plenty of cabinets, SS kitchen appliances. Exit the kitchen patio doors to a huge deck perfect spot for your morning coffee or evening wine, 2nd floor has primary bedroom w/ensuite and his/her closets, 2 other generous sized bedroom + 3 modern 3 pc bath. Finished basement, family room with wood fireplace and laminate flooring, den/office room + laundry room Huge driveway with room for 5 vehicles. WONDERFUL NEIGHBOURHOOD, CLOSE TO ALL AMENITIES, PARKS, RESTAURANTS, SCHOOLS, SHOPPING CENTER AND TRANSIT SYSTEM (id:43934)
190 Woods Road
Ottawa, Ontario
Fully furnished and move-in ready! This charming 3-bed, 1-bath home in the heart of Constance Bay offers year-round living or a perfect getaway just 35 minutes from downtown Ottawa. Nestled on a private corner lot with mature trees and seasonal water views, this turn-key property blends comfort, functionality, and cottage-style charm. Perfect as a year-round residence, weekend escape, or income-generating Airbnb, the open-concept interior radiates a warm Mediterranean vibe, fully furnished with premium pieces and ready for immediate enjoyment. Features include forced air and baseboard heating, ceiling fans, and in-home laundry. A brand-new drilled well (2025) and well-maintained septic system offer added peace of mind. The spacious layout provides three bedrooms and a full bathroom, ideal for families or hosting guests. Step outside to a low-maintenance Trex composite deck, perfect for outdoor dining and lounging. The backyard is a true showpiece, with a custom fire pit, built-in wraparound seating, and plush cushions for cozy nights under the stars. Additional highlights include a detached garage with automatic door, keypad entry, and fobs; a GenerLink system for easy generator hookup; and a ride-on lawn mower, snowblower, and storage shed. An extended driveway offers ample parking.Located just a short stroll to the beach and water access, 190 Woods Road is surrounded by nature yet close to community amenities. Known for four-season recreation - from boating to snowmobiling to hiking - this property delivers the perfect balance of rural charm and modern convenience. Call us for more details or to book your showing today! (id:43934)
1063 Acoustic Way
Ottawa, Ontario
New offering with some of the interior images being provided are of a similar model. Exterior photos are of the subject property. Great value for this TRUE 4 Bedroom , BRAND NEW, END UNIT with a FINISHED BASEMENT located on a quiet crescent and backing onto single family homes. This home is priced for a quick possession with appliances and pre-selected builder upgrades. Take note of the kitchen cabinets upgrade with quartz countertops , upgraded main floor hardwood, electric fireplace in the finished basement recreation room and a larger outdoor deck to accomodate a bbq. Offers requested during regular business hours with a 24 hr irrevocable, please. Buyers' deposit to be held by Sellers' lawyer for warranty and HST purposes as well as the Buyer to sign the Builders' agreement within 5 days of acceptance of OREA agreement. TAXES shown are for land only and property to be re-assessed upon closing. (id:43934)

