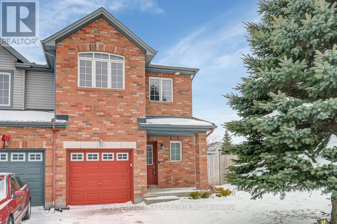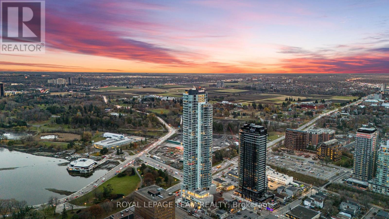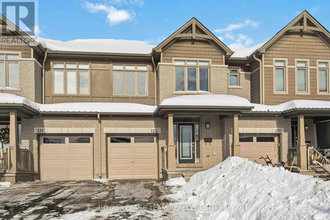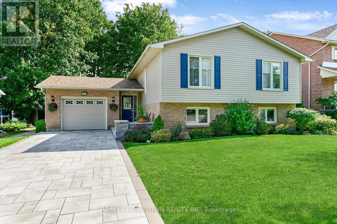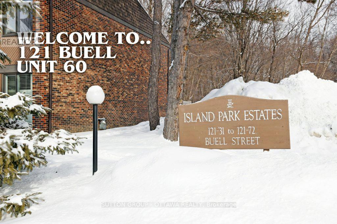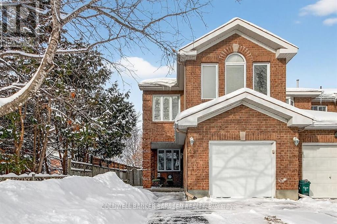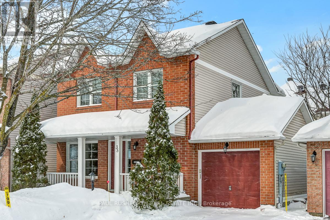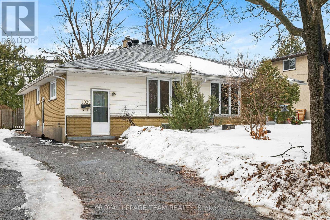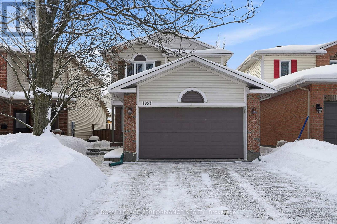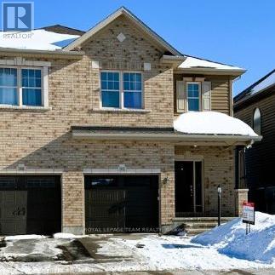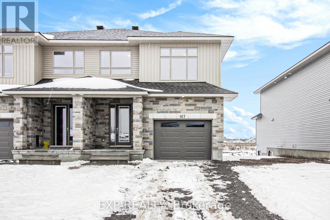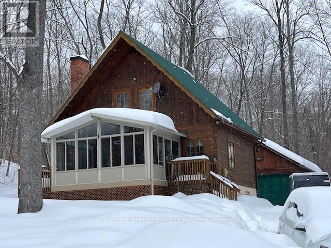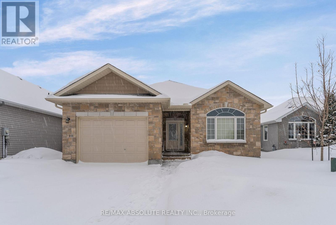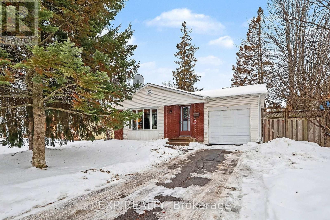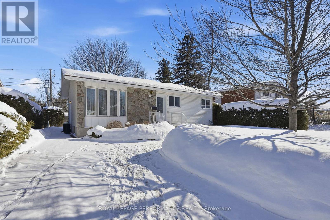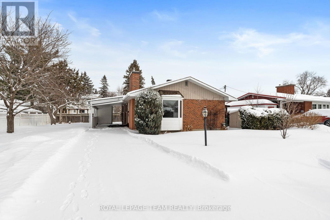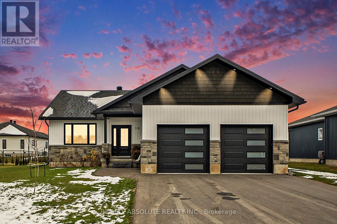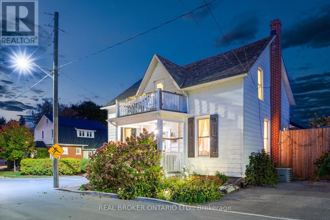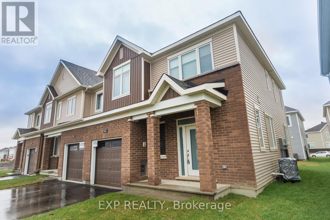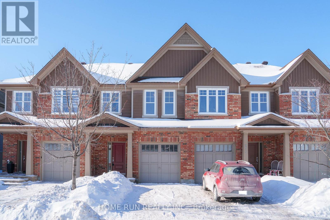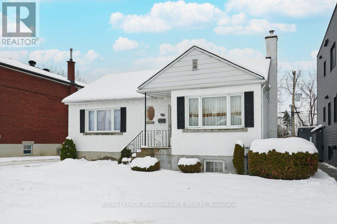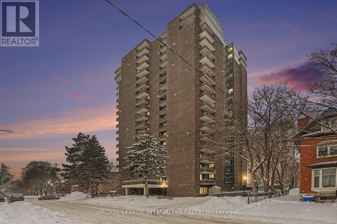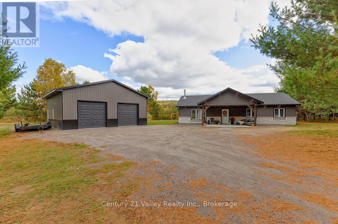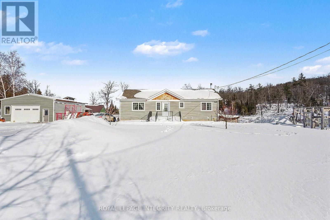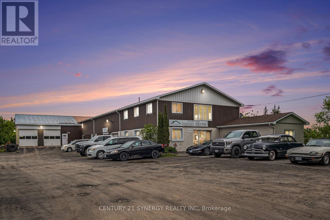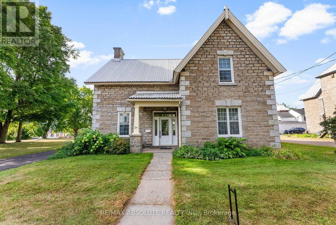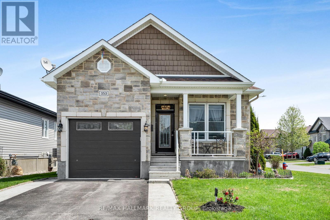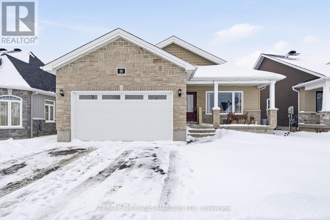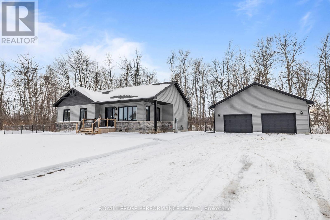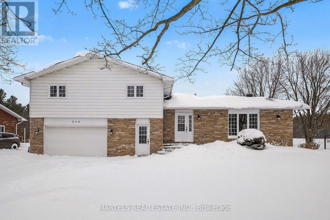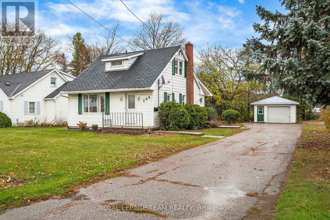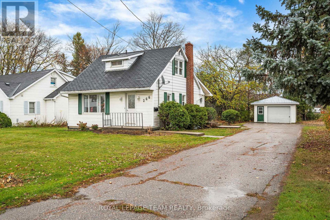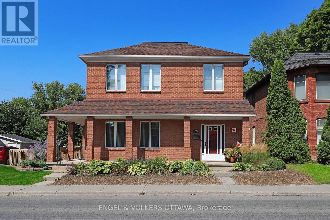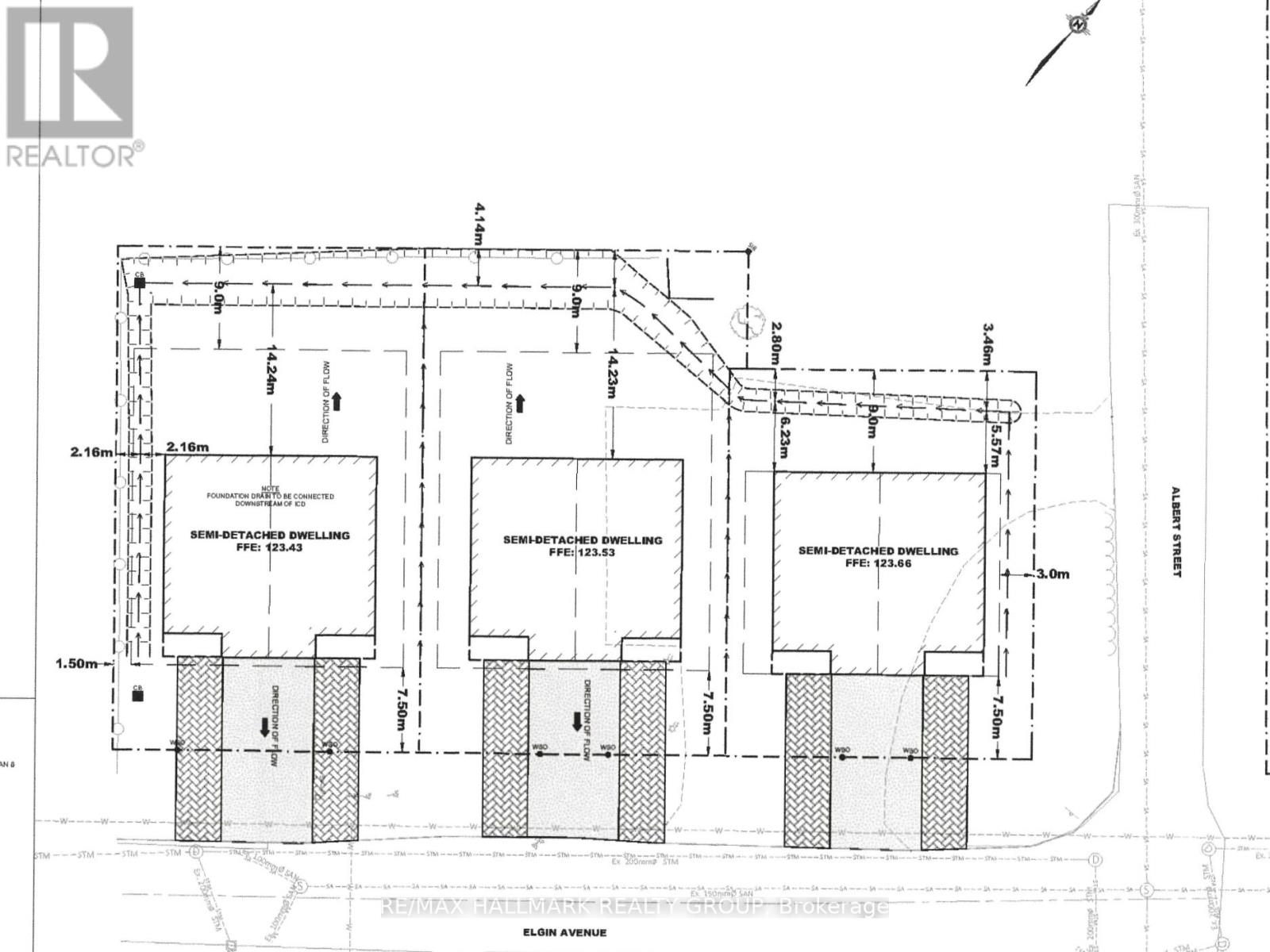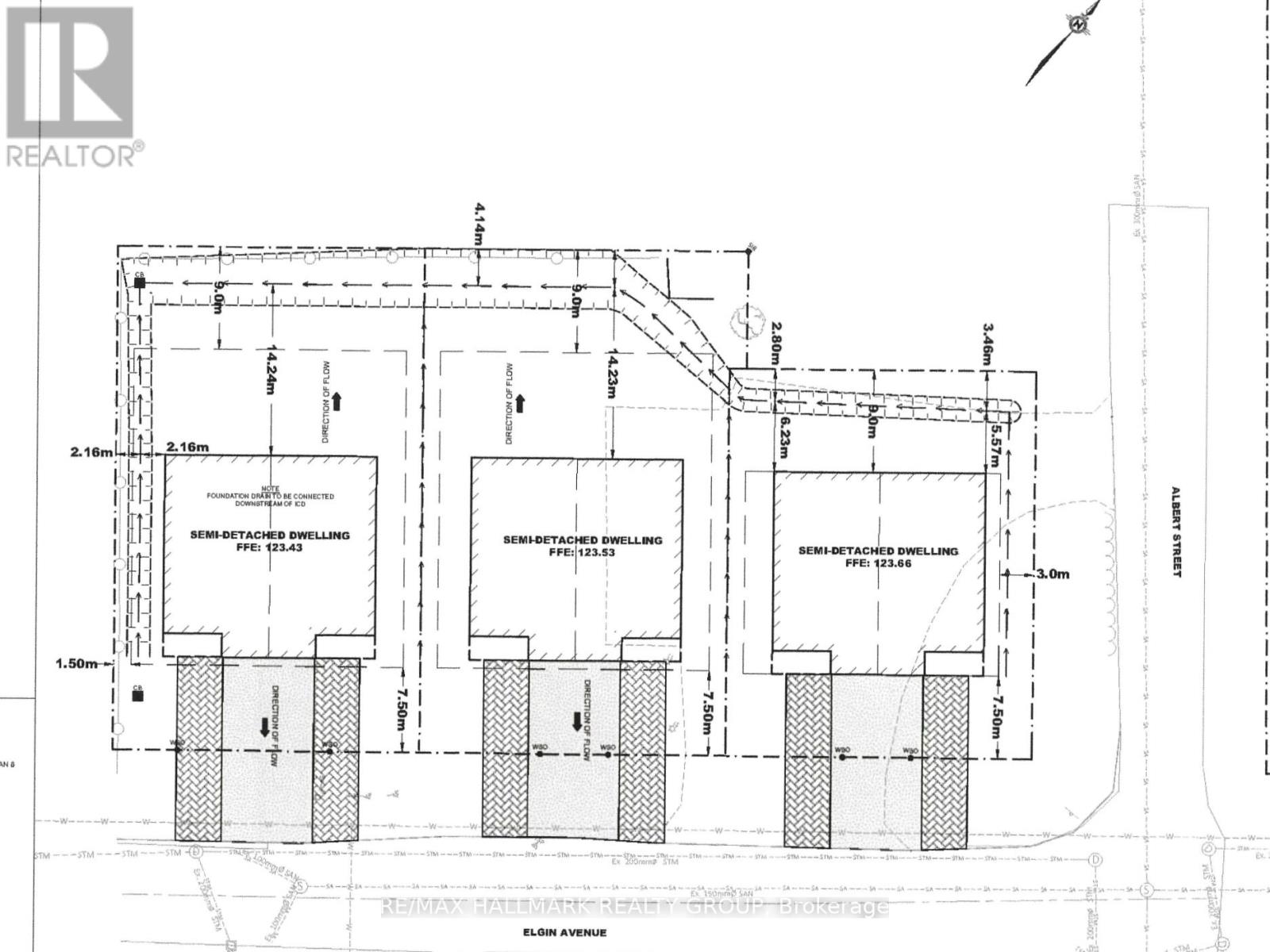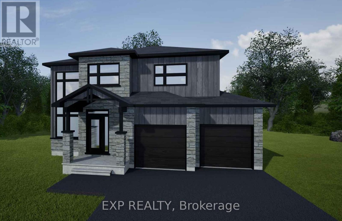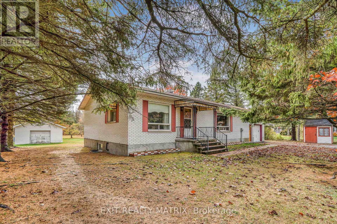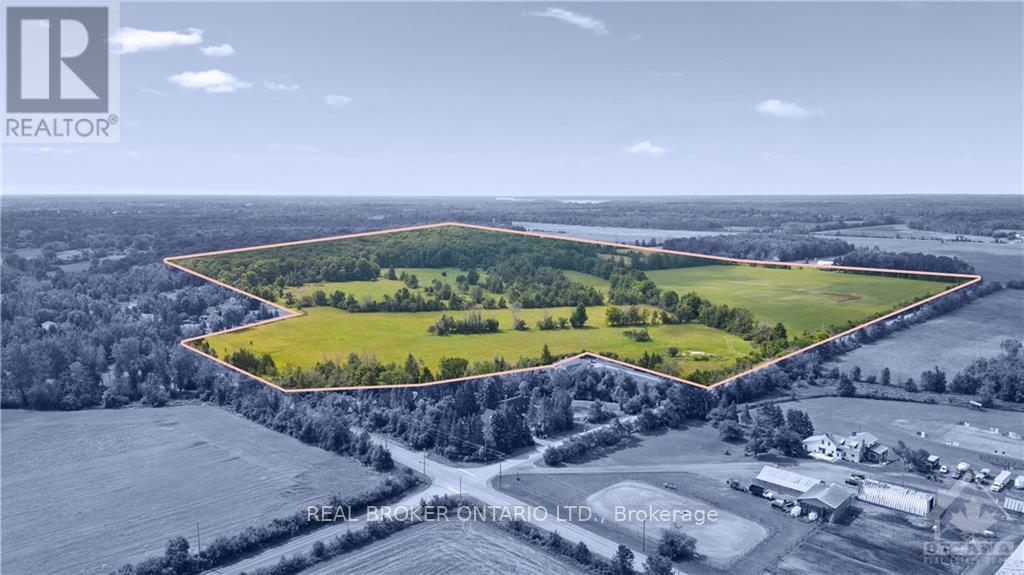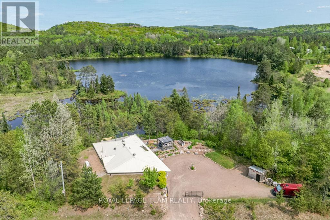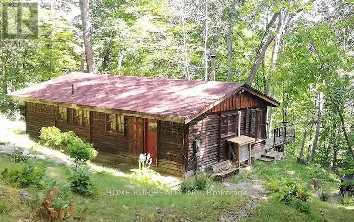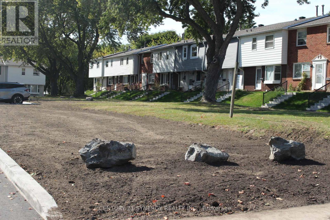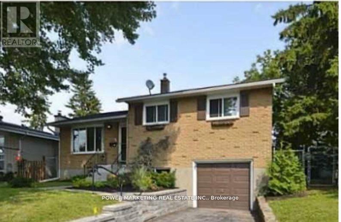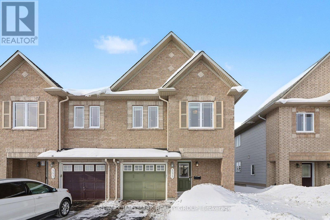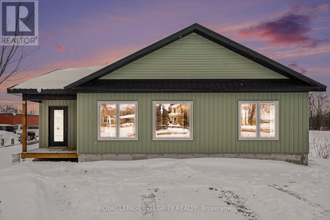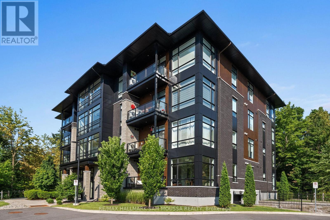We are here to answer any question about a listing and to facilitate viewing a property.
201 Opus Street
Ottawa, Ontario
IMMACULATE. A STUNNING TOWNHOME. NEWER ROOF + FURNACE + HEATPUMP + HWT. This 3 bedroom END UNIT on a MASSIVE 38ft wide CORNER LOT in the desirable TRAILWEST NEIGHBOURHOOD of booming KANATA SOUTH is a SHOWSTOPPER and is sure to please. MAIN FLOOR DEN. Loaded w/ upgrades and designer finishes thru-out the FAMILY FRIENDLY floor-plan, boasting an OPEN CONCEPT LAYOUT with SOARING TWO STOREY CEILING this beauty has it all: MAIN FLOOR DEN, stylish exterior, Full BRICK FRONT, hardwood flooring, CHEF'S KITCHEN, Oversized windows FILL THE HOME W/ NATURAL LIGHT, FORMAL DINING SPACE. Lovely principal retreat: DUAL CLOSETS, SPA INSPIRED ENSUITE w/ GLASS SHOWER + SOAKER TUB. Large family bathroom for bedrooms 2/3. FULLY FINISHED BASEMENT - family room with a cozy gas fireplace. FENCED YARD + SPRAWLING REAR DECK. Some photos have been virtually staged. SOUTH FACING REAR YARD. EXTRA DEEP GARAGE SPACE. This one has it all! NEW ROOF 2023, NEW $20k HIGH EFFICIENCY FURNACE + HEAT PUMP + HOT WATER TANK 2023. Flexible closing available. MUST SEE. (id:43934)
906 - 805 Carling Avenue
Ottawa, Ontario
Welcome to stylish urban living at the Claridge Icon. This executive two-bedroom, two-bathroom condominium is situated in a prime location just moments from Dow's Lake, Commissioners Park, Little Italy, scenic walking trails, transit, restaurants, and local shops. Floor-to-ceiling windows offer south facing views toward Dow's Lake, filling the space with natural light and showcasing stunning evening sunsets and summer fireworks. The interior features contemporary finishes, a thoughtfully upgraded kitchen with additional cabinetry and ceiling-height storage, and a neutral colour palette throughout.Two generous curved balconies offer expansive views, creating inviting outdoor spaces. The primary bedroom has a private ensuite. A second bedroom and separate full bathroom complete the layout. In unit laundry and appliances are provided.One owned underground parking space and a storage locker. Residents enjoy exceptional building amenities, including a fitness centre, yoga studio, lounge spaces, movie theatre, indoor pool, sauna, party rooms, guest suites, and twenty-four-hour concierge service. Some photographs have been virtually staged. (id:43934)
133 Chevron Place
Ottawa, Ontario
***OPEN HOUSE CANCELLED FEB 15th***Welcome to this stylish 3-bed townhome on a quiet cul-de-sac in sought-after Chapel Hill South. Offering 1,825 sq ft including the finished basement. This well-maintained 2-storey home combines smart design with thoughtful upgrades in a growing east-end community. The main level features a welcoming large entry way with a 2 piece bathroom and access to your garage. You'll also notice an open-concept layout with a modern kitchen, extended cabinetry into the eat-in area with on-trend open shelving, a spacious living room area with a gas fireplace, a dining room fit to entertain, and direct access to the backyard-ideal for playing, quietly enjoying or hosting. Let's not forget to mention that while this home has NO front neighbours, the backyard faces a small bungalow with a huge lot. So you get even more natural light filling the space and fewer rear neighbours! Upstairs, you'll find two generous bedrooms and a full bath, as well as a roomy primary bedroom with a walk-in closet and 3 piece ensuite bathroom giving you all the privacy you need for a little retreat. If this weren't enough space, the finished basement adds valuable flexible space for a rec room, home office, or guest area with a large window for natural light and so much storage space. Want a bathroom down there? No problem! There is a rough-in already there for you future reno! Enjoy summer evenings on the oversized deck, complete with a gazebo and bug screen for shade, and a natural gas line for your BBQ. Additional highlights include an attached 1-car garage, laneway parking for two more vehicles, and updates throughout. With easy access to parks, trails, schools, transit, shopping and everyday amenities, this is one you won't want to miss! (id:43934)
80 Cambridge Crescent
Brockville, Ontario
Spacious and modern, this beautifully updated bungalow offers more room than most in the neighbourhood. Offering over 2000 sq ft of finished living space. Located in a well-established area known for its excellent schools and close to all amenities, this home is ideal for families and retiree's alike. The main floor features three bedrooms, including a primary suite with a walk-in closet. The open-concept kitchen boasts quartz countertops and flows seamlessly into the dining and living area perfect for entertaining. The lower level extends your living space with a large rec room, bar area, a fourth bedroom, a 3-piece bathroom, and ample storage. Step outside to enjoy the tiered deck with hot tub and take in the spectacular landscaping that makes this property stand out. A rare opportunity to own a spacious, move-in-ready home in a highly desirable neighbourhood. (id:43934)
60 - 121 Buell Street
Ottawa, Ontario
Rarely offered two storey end unit in highly sought after Hampton Park location with recreation and dog walking a few feet away. Long time owner of this 3 bedroom/ 2bathroom home is looking for someone who will enjoy the forested view from the backyard and the quite nature of the Island Park Estates. This well-run condo replaced the roof & windows(2013) and manages the day to day maintenance in a timely fashion so you can maximize on leisure. Fences are being updated throughout with this unit's replaced in 2025. Interior space is bright, spotless including a spacious with kitchen with in-eat area, dining area with direct access to the patio/yard, living room with fireplace and THAT VIEW!! Upper level has large primary and one guest room with THAT VIEW as well as a third bedroom and updated full bathroom with walk in shower. Finished lower level offers plenty of room for home gym/theatre/office/storage and laundry with newer washer/dryer. The unique layout and exceptional location make this ideal for those who want combined walkable urban amenities and nature as perks in their day-to-day. HEAT PUMP/AC (2025) 24 hour irrevocable on all offers. (id:43934)
43 Daventry Crescent
Ottawa, Ontario
GORGEOUS END UNIT in a Fantastic Location! Welcome to 43 Daventry - a beautifully updated 3+ bedroom, 3.5 bathroom home offering space, style, and a private rear yard. The exterior is just as impressive as the interior, featuring a 4-car driveway, interlock in the backyard, river rock landscaping in the front, a metal-roof gazebo, and a fully fenced private yard-ideal for relaxing or entertaining. Inside, the completely renovated kitchen is absolutely stunning, showcasing an extra-large quartz island with cabinetry on all sides, an incredible amount of cupboards, pull-outs, and smart storage. This kitchen is both beautiful and highly functional. The main floor offers all new wood flooring and tile, along with a bright living room enhanced by a cozy fireplace. A mid-level family room with a second fireplace provides additional flexible living space-perfect for families or entertaining. Upstairs, you'll find a very large primary bedroom plus two other generous-sized bedrooms. The finished basement adds even more living space, complete with newer Berber carpet and a bathroom featuring heated flooring for extra comfort. Extensive renovations and inclusions are listed in the attachments. All of this-and so much more-makes this home a must-see. Have a look. You'll be glad you did! (id:43934)
35 Stonepointe Avenue
Ottawa, Ontario
NO CONVEYANCE OF OFFERS UNTIL SUNDAY FEBRUARY 15 at 1:00PM, per signed 244. Step inside 35 Stonepointe and you get that feeling right away, the one where you can almost see all the great memories you are going to make! This three bedroom home has been lovingly cared for with real intention. Updated kitchen and baths, newer windows, 40 year shingles (2013), elegant landscaping and a layout that just makes sense for everyday living and entertaining. The kitchen is the star. It's bright, calm and modern with clean lines and a look that makes weekday dinners feel a little more special. The living and dining areas flow easily, giving you space to breathe, and just hang out with the people you love most. No carpet on main and second floors: beautiful Brazilian cherry hardwood! Upstairs, the bedrooms- all a great size- are the perfect place to relax. Updated baths add a touch of everyday luxury. The ensuite and walk in closet give the kind of comfort most buyers only hope for. The finished basement is ready for whatever you need it to be! Movie nights, workouts, a quiet home office. And if that wasn't enough: the backyard! Your own personal oasis with a lovely deck, perennial gardens. Summer BBQs, evenings relaxing with a good book - just the perfect spot. It's all done! The magic is how effortless this house feels. No projects looming, no surprises. Just a move in ready home that offers real value in a neighbourhood that's loved for good reason. Excellent schools, quiet street, great transit and minutes to all amenities. If you've been searching a place that feels comforting, manageable and genuinely yours, this one is going to speak to you. Furnace 2014, Windows 2007. New beginnings in 2026! Some photos have been virtually staged. (id:43934)
1938 Bromley Road
Ottawa, Ontario
Spacious 5 bedroom, 2 bath, semi-detached home on quiet residential street in sought after Carlingwood-McKellar area. Main floor includes newly installed and beautifully laid out kitchen (2025), combined livingroom/dining room with hardwood flooring and large window. 3 good sized bedrooms with spacious closets in each, full bath and laundry. In-law suite on lower level has kitchen, 2 bedrooms, 1 bath, laundry and separate side entrance. This property is close to everything! Steps to Carlingwood Shopping Centre, transit, greenspace and so much more. Furnace 2025, Roof 2018, A/C unit is older but working well. Quick access to Highway 417 and the western parkway. Book your showing today! (id:43934)
1853 Sunland Drive
Ottawa, Ontario
Beautifully Maintained Home | Renovated Kitchen | Prime Fallingbrook Location. Welcome to this charming and well-cared-for two-level, three-bedroom 1.5 bath, home located in the highly sought-after Fallingbrook community. Set on a beautiful mature lot and surrounded by lovely neighbors, this property offers the perfect blend of comfort, community, and convenience. The main level features bright, inviting living spaces and a recently renovated kitchen, thoughtfully designed with modern finishes and excellent functionality, ideal for everyday living and entertaining. Large windows throughout the home allow for abundant natural light and create a warm, welcoming atmosphere. Upstairs, you'll find three spacious bedrooms and a full bathroom, providing plenty of room for families, guests, or a home office setup. The private, landscaped yard offers a peaceful outdoor retreat, perfect for relaxing, gardening, or spending time with family and friends. Ideally located close to parks, schools, public transit, and everyday amenities, this home is perfectly suited for growing families, professionals, and anyone seeking a strong sense of community in a desirable neighborhood. A wonderful opportunity to own a move-in-ready home in one of Orleans' most established and family-friendly areas. Book your private showing today-this one won't last. (id:43934)
1032 Marconi Avenue
Ottawa, Ontario
Welcome to this beautifully designed 21' wide executive townhome by Talos Homes, offering approx1,865 sqft above grade of living space plus a finished basement with an additional rec room and full bath. Hardwood and ceramic flooring on the main and second levels, along with a grand curved hardwood staircase leading you to the second level. The home is packed with upgrades, including a Laurysen kitchen with a stylish ceramic backsplash, and a cozy gas fireplace in the living room. The spacious primary suite features a custom organizer in the walk-in closet and 4-piece ensuite. A second-floor laundry room adds convenience. Great location allowing easy access to transit, parks and excellent schools. - INTERIOR Photos are of the same model different home (id:43934)
167 O'donovan Drive
Carleton Place, Ontario
Discover Patten Homes' Braeside model, a brand new semi-detached home in one of Carleton Place's most desirable new communities - move-in ready now! Be the first to live in this thoughtfully designed 3-bedroom, 2.5-bathroom home featuring 9-foot ceilings, a gas fireplace, central air, central vac - rough in, and the convenience of second-floor laundry. Built with Patten Homes' signature quality and attention to detail, the Braeside model combines comfort, style, and modern efficiency. Located in Mississippi Shores, you'll enjoy the perfect balance of small-town charm and modern convenience-just minutes from shops, restaurants, schools, and major highway access. Everything you need is right at your doorstep! (id:43934)
57 Viewmount Drive
Greater Madawaska, Ontario
Do you enjoy numerous outdoor activities year round? Romantic and practical well maintained, this charming Alpine style log home can be your first home, your get-away from your hectic city life, retirement oasis or a reliable income property. Deeded access to Calabogie Lake, with a private laneway and boat launch, canoeing, fishing, downhill/cross-country skiing, abundant mountain hiking trails, snowmobiling/ATV opportunities, golf courses, all within minutes makes for a healthy lifestyle approximately one hour from the booming city of Ottawa. The beautifully appointed open concept living/dining room welcomes you, sit around the appealing stone fireplace, lounge in the sun drenched solarium (or bird watching haven) overlooking the ski hill, a well equipped kitchen and two piece bath/laundry complete the main floor. The second floor has three bedrooms, generous four piece bathroom with ample storage. Lower level features a spacious family room with wood stove, games area, utility room with loads of storage. This handsome chalet style home is tastefully appointed including all kitchen appliances, window coverings & bbq. There is an oversized detached garage with electricity, work bench, perfect for ATV/snowmobile storage. The paved driveway makes for simple access for you and guests. The options for outdoor fun and adventure are limited only by your energy and exploration. Come, see, then celebrate with family and friends your escape to this wonderous area. Arrange your showing now! (id:43934)
215 Arthur Street
Arnprior, Ontario
Welcome to 215 Arthur Street, in the charming town of Arnprior! This immaculate bungalow is in move in ready condition, located in one of Arnprior's most desirable neighbourhoods. Step into the spacious foyer that welcomes you into a sun filled living room featuring soaring cathedral ceilings, a cozy natural gas fireplace and an eye catching palladium window. The dining room flows seamlessly from the living space, making entertaining effortless. The kitchen is both stylish and functional with views of the Madawaska River, stainless steel appliances, a large pantry, and a center island with double sink- perfect for everyday living and hosting. The generous primary suite offers a wall of closets and a private 3 piece ensuite. A good sized second bedroom with ample storage and is the only room with carpet, a full bathroom and convenient main floor laundry complete the level, all enhanced by the 9 foot ceilings throughout. The lower level is unfinished yet thoughtfully framed and includes a rough in for a full bathroom, providing excellent potential for future living space. Outside enjoy a fully fenced yard, ideal for children, pets or outdoor relaxation. Arnprior is a short 25 minute commute to Kanata and offers hospital, library, schools, churches, bowling alley, theatre, public beaches, walking and nature trails, nearby golf courses, the Nick Smith Centre with indoor Olympic sized swimming pool and 2 ice surfaces + great shopping. Don't miss your chance to own this beautiful bungalow that perfectly blends modern design, functionality, and warmth. Move in and make it your own! (id:43934)
15 Wedgewood Crescent
Ottawa, Ontario
Spacious, Updated Bungalow with Garage - a Rare find! This 3+1, 3 Bath Bungalow offers 2115 square feet of living space and sits on a charming cedar hedged lot in centrally located Blackburn Hamlet. With a huge finished bedroom in the basement, a massive rec room, a full bathroom with standing shower and a side entrance leading straight to the basement, opportunity knocks to convert basement into an income producing 3 bedroom apartment! Updated kitchen and bathroom/powder room features modern finishes Bedroom basement 2025, Partial Roof 2025, Furnace motor 2025, Full Kitchen & Powder room 2020, A/C (between 2007-2010), Doors and windows (double pane) 2006, HWT owned, Wiring for washer/dryer in powder room, Electrical pigtailed and updated with intention of two units. This home is ideal for growing families, multi generational living or anyone who loves room to spread out. Pre-listing inspection report available. (id:43934)
2266 Fife Crescent
Ottawa, Ontario
Offer received, offer presentation on Tuesday, Feb. 10th at 8am. Pride of Ownership | One-Owner Home | Prime Ottawa Location. Welcome to this lovingly maintained, one-owner bungalow that truly reflects pride of ownership. Nestled in a quiet, family-friendly neighborhood near the General Hospital and CHEO, this home offers exceptional convenience with easy access to schools, arena, public transit, and parks. The main level features three bedrooms, a full bathroom, and bright, well-proportioned living spaces filled with natural light. The functional kitchen and dining area provide a warm and welcoming setting for everyday living and entertaining. Side entrance with easy access to the fully finished lower level offers two additional rooms, a second full bathroom with/ laundry and versatile living space-ideal for extended family, guests, home office, or potential income opportunities. Set on a well-kept lot in a mature, established community, this property offers excellent curb appeal, private driveway parking, and a peaceful residential atmosphere. Perfect for families, healthcare professionals, or investors, this solid bungalow combines location, space, and long-term value. A rare opportunity to own a meticulously cared-for home in one of Ottawa's most convenient areas. Hydro-1290$/yr, Enbridge-910$/yr, Water-640$/yr, Hot Water Tank Rental-295$/yr. Furnace and A/C-2019, Side Door-2023, Roof-2016, Windows & Patio Door-2017, Deck in Backyard-2015. Don't miss your chance to make this exceptional property your own. (id:43934)
3 Domus Crescent
Ottawa, Ontario
Welcome to this beautifully maintained family home, quietly tucked away on a sought-after crescent in an established neighbourhood. Lovingly cared for by the same owner for decades, this residence showcases true pride of ownership while offering comfort, functionality, and an unbeatable location close to shopping, parks, Bell High School, and convenient highway access. Step inside to discover a warm and inviting layout designed for everyday living. The upper level features hardwood flooring throughout all three bedrooms and an updated main bathroom with double sinks - perfect for busy mornings. A classic laundry chute adds charm while providing practical convenience. The sun-filled living room is anchored by a cozy gas fireplace and framed by a large picture window that fills the space with natural light, creating an ideal setting for both relaxed evenings and lively gatherings. The bright kitchen will impress home cooks with modern appliances, a gas range, and generous cabinetry. Just beyond, the covered back patio extends your living space outdoors and is perfectly suited for year-round BBQing thanks to the gas hookup. The finished lower level offers exceptional versatility with the option for a fourth bedroom, complete with original built-ins and a desk - ideal for guests, a home office, or teen retreat. A spacious family room with bar invites effortless entertaining, while a 3-piece bathroom and cedar closets add comfort and storage. Outside, enjoy a large driveway with carport, a handy storage shed large enough for all your outdoor items, and a private backyard perfect for summer enjoyment. The oversized side yard, filled with mature greenery and gardens, creates a peaceful retreat rarely found in the city. Truly a timeless home filled with care and ready to welcome its next chapter. (id:43934)
18 Morrison Drive
Whitewater Region, Ontario
Located in the Wren Subdivision in Cobden, this upgraded Heron model is one of the largest floor plans available. The home offers a bright, spacious open-concept layout featuring a generous living and dining area and a stunning chef's kitchen offers a large island with breakfast bar, extended pantry, and ample workspace. Thoughtful design details shine throughout. The main level includes 3 spacious bedrooms and 2 full baths. The primary suite features a walk-in closet and a 3-piece ensuite. Quality flooring provides durability and easy maintenance, complemented by quality custom remote-controlled blinds throughout. A separate main-floor laundry room adds convenience. With approximately 1,820 sq ft (as per builder floor plans) on the main level, there's plenty of room to live and entertain. Patio doors off the kitchen lead to a covered porch and deck overlooking the large landscaped yard. The lower level is ready for your finishing touches, offering oversized windows that provide excellent natural light-ideal for additional bedrooms, a family room, and still offering generous storage space. Additional features include central air, beautiful gardens, and a double garage with openers and enough room to comfortably exit both vehicles inside. Fresh neutral decor and move in condition. Tarion Warranty is still valid. This welcoming community offers a blend of retirees and young families. Enjoy the best of the Whitewater Region-close to beaches, whitewater rafting and kayaking, trails, and more. Only 1 hour west of Ottawa and minutes to Hwy 17 for an easy commute, with Pembroke, Petawawa, Renfrew, and Arnprior nearby. (id:43934)
90 Emily Street
Carleton Place, Ontario
Charming Century Home in the Heart of Carleton Place! Nestled on a quiet corner lot in a mature neighbourhood, this timeless white home with black shutters and a Juliet balcony exudes character and warmth. Just a 2-minute walk to Riverside Park, and around the corner from downtown Carleton Place, you'll enjoy scenic walking trails, a public beach, the canoe club, and a dog park right at your doorstep. Inside, the spacious main floor offers flexible living spaces ideal for a family room, dining area, home office, or playroom. The kitchen features stylish black cabinetry, crown moulding, a shiplap ceiling, and a breakfast bar perfect for morning coffee. The cozy living room centers around a gas fireplace, while the powder room with rich wood accents leads conveniently to the laundry room. Upstairs, you'll find a generous primary bedroom, two additional bedrooms, and a beautifully updated bath complete with a soaker tub and glass-tiled shower. The fully fenced backyard offers a private retreat with a patio for outdoor dining, a firepit, and plenty of space for entertaining. You'll love the attached garage with extra storage a rare find in a home of this era. Recent updates include A/C (2018), Roof (2015), Furnace (2015), and Windows (2015) all providing peace of mind and modern comfort.90 Emily Street is the perfect blend of old-world charm and modern convenience, just steps from the Mississippi River. Don't miss your chance to own this beautifully maintained century home in one of Carleton Places most desirable locations book your private showing today! (id:43934)
516 Loury Row
Ottawa, Ontario
Welcome to Loury Row in the heart of Orleans Village, where modern design, quality craftsmanship, and thoughtful upgrades come together in this 2020-built, 3-bedroom home offering 3 full bathrooms plus a convenient main-floor powder room. Designed for both comfort and functionality, the open-concept main level features a well-appointed kitchen with stainless steel appliances, granite countertops, upgraded ceramic tile backsplash, breakfast bar, and direct access to the backyard, making it ideal for everyday living and entertaining. Hardwood flooring and a hardwood staircase, paired with 9' ceilings, large windows, and custom modern window blinds, create a bright and inviting atmosphere throughout the living and dining areas. The second level offers three generously sized bedrooms, a convenient upper-level laundry room, and two full bathrooms, including a spacious primary bedroom with ensuite privileges. The fully finished lower level adds valuable living space with a large family room and an additional full bathroom, offering excellent flexibility for a home office, guest suite, gym, or recreation area. Finished in modern, neutral tones and upgraded directly through the builder, this home includes approximately $40,000 in upgrades, including a full basement bathroom, upgraded upstairs laundry room, hardwood flooring and staircase throughout the main and second floors, enhanced backsplash, and upgraded light fixtures throughout. Ideally located close to schools, parks, shopping, transit, and all amenities Orleans has to offer, this move-in-ready home delivers comfort, style, and long-term value for today's discerning buyer. Currently Tenanted Month to Month @ 2700.00/month or 60 Days Buyers Notice for Vacant Possession. (id:43934)
273 Via San Marino Street
Ottawa, Ontario
Welcome to 273 Via San Marino - a spacious, contemporary ENERGY STAR certified 3-bedroom townhome ideally located in the heart of Barrhaven. This bright and functional open-concept layout features 9-ft ceilings and high-end finishes through out. The well-appointed kitchen offers ample counter and cupboard space, a large island with breakfast bar, and seamlessly connects to the sun-filled living and dining areas-perfect for everyday living and entertaining. The main level showcases a tasteful combination of tile and gleaming hardwood floors. Upstairs, you'll find three generously sized bedrooms, including a spacious primary suite complete with a walk-in closet and private ensuite. The finished basement is warm and inviting, highlighted by an oversized window and cozy fireplace, while also providing additional storage space. The private, unspoiled backyard is fenced at the rear and offers a great size-best of all, no rear neighbors for added privacy. Conveniently situated in a growing, family-friendly community close to schools, parks, shopping, and transit. Meticulously maintained and move-in ready for its next owners. Don't miss this opportunity! (id:43934)
456 Blake Boulevard
Ottawa, Ontario
Well-maintained and thoughtfully upgraded bungalow offering immediate livability with future flexibility. Reconfigured from three bedrooms to two, creating a larger, brighter kitchen with expanded eating area overlooking a private rear yard with no rear neighbours. Hardwood flooring throughout the main level. Finished lower level includes a large recreation room, laundry, three-piece bath, workshop, and rear entrance. Set on a 50' x 100' lot with a detached garage. Furnace, air conditioning and roof updated in 2019, Zoned R4UA, supporting long-term optionality while functioning comfortably as a single-family home today. (id:43934)
304 - 71 Somerset Street W
Ottawa, Ontario
Discover urban living in this beautifully appointed 2-bedroom + den, 2-bathroom condo in the highly sought-after Ann Manor building. It is ideally located near the picturesque Canal, a short stroll to Elgin Street, Rideau Centre, & the vibrant ByWard Market. The open-concept layout connects the living room, dining room, and den is perfect for entertaining. Engineered hardwood flooring. Kitchen features pull out cabinetry for convenient access and storage. First balcony off the living room. The master bedroom offers generous closet space, patio doors to a second balcony, and a 3-piece ensuite with a stand-up shower. Additional highlights: underground parking, storage locker, bike storage, & access to a large shared garden with BBQ facilities. Condo fees include: Heat, Hydro & water. Recent Updates: Main PTAC Unit & Oven Sep '24, freshly painted Dec '25. Be sure to check out the 3D Walkthrough! (id:43934)
64 Eastern Avenue
Greater Madawaska, Ontario
Imagine yourself in this beautiful 2021 bungalow, set on just under an acre in Griffith ON. It offers the best of both worlds:a gorgeous country setting within a welcoming community. Drive in past the pines & you will fall in love with this impressive home as you are welcomed by its new expansive covered porch, tasteful facade, landscaped yard, the huge 2 bay garage with loft & that's only the front yard! Inside, you'll find a thoughtfully designed open-concept layout, featuring a bright & airy living room with a cozy wood fireplace. The gourmet kitchen is truly stunning, boasting quartz counter tops, a large island with a prep sink & wine fridge, stainless appliances & walk-in pantry. Plenty of space for that family sized dining table. Down the hall is a spacious primary bedroom with walk-in closet & en-suite bath complete with double sinks & a large shower. You'll also find 2 additional bedrooms with ample closet space & a full four-piece bathroom along with a separate laundry/utility room. Picture yourself cooling off in the pool, enjoying the huge backyard & sweeping decks to BBQ, entertain family & friends, have S'mores around the fire pit or just take in the breathtaking sunsets over the mountain. An impressive 32' x 32' garage with a poured floor & loft offers plenty of room for all your toys, big or small, along with being another great gathering spot. If you love the outdoors, this location is ideal. You'll find trails for hiking, four-wheeling, & snowmobiling nearby. Whether you're a bird watcher or hunter, the area has something to offer. The Madawaska River, with access to Centennial & Black Donald Lakes, is just minutes away. Community Center, restaurants, general store/gas & hardware store are all within walking distance. Located just 40 min from both Renfrew & the 4 season hot spot of Calabogie. Come & experience the wonderful lifestyle that the hamlet of Griffith & its surrounding area has to offer! All you will have to do is unpack & relax (id:43934)
8688 Hwy 511 Highway
Lanark Highlands, Ontario
Remarkable 2+1 bedroom custom built bungalow, that is less than 9 years old. You enter the home from the inviting front porch. Once inside you are greeted by a conveniently laid out open concept living, dining & kitchen area. The kitchen has beautiful cabinetry and a well appointed island for additional seating & storage. Gleaming hardwood floors run through out most of the main level. The dinning room has a sliding door to a generous great room with vaulted ceiling. The great room is in the process of being completed. Laundry is located on this level as well and is in the mudroom with side door entrance. Perfect for coming in from the handy man's 38' x 25' detached dream garage. From the living room you head down the hallway to the well appointed 4 pc bath as well the 2nd bedroom and relaxing master bedroom. The lower level is home to the family room with cozy woodstove and walkout to the side yard with paved patio. Next to the family room is the utility room. There is also an additional 4 pc bath on this level that will be completed. Adjacent to the bathroom is an area that could be used as a games area or play area. Across the hall is the room that could be utilized as a 3rd bedroom with some minor adjustments. Then there is the home office and finally a good sized storage room. A 10' x 20' cedar deck is to be possibly constructed off the great room. With just over 3 acres of property there is plenty of space for playing and exploring. There is lots of privacy and beautiful views of the surrounding hills. A fully paved driveway makes it easy access to the home. Heating is forced air propane with a wood stove as an additional heat source. There is also central air and central vac & the home has spray foam insulation and its very minimal to heat the home. You have all the conveniences in this well constructed country home. (id:43934)
2319 Community Way
Ottawa, Ontario
Incredible opportunity to acquire a well-established renovation business, complete with assets, operations, and prime visibility on a major thoroughfare. This fully operational, profitable enterprise is being sold as a complete package, including the business, tradename, website, phone number, email, inventory, staffing, and over 20 years of goodwill. Located in a leased commercial premises, this expansive space offers an impressive showroom, massive workshop with 3 oversized bay doors, and fully outfitted with professional renovation tools, equipment, and multiple service vehicles. The layout is ideal for operations with a large owners office, second office, break room, and private washroom, perfectly suited for efficient business management and team coordination. The site also features premium exposure with towering pylon signage directly on a high-traffic main street, driving constant brand visibility. Whether you're an investor or an industry pro looking to step into a ready-made operation, this is your chance to own a respected heritage name in the renovation space. Inquire today to learn more about this rare business acquisition opportunity. (id:43934)
24 Ottawa Street
Arnprior, Ontario
Charming Historic Residence in the Heart of Arnprior! Step back in time to this remarkable circa 1864 Scottish stone heritage home...known as "The Manse". A signature grand staircase invites you into this timeless center hall entrance with ceramic tile. This rare gem is nestled in the heart of Arnprior, just steps from downtown. Within walking distance of schools, churches, shopping, restaurants, movie theatre, library, marina, Robert Simpson Park, The Ottawa River and The Arnprior & District Memorial Hospital - recognized with exemplary status by the Province of Ontario. This character filled residence offers original hardwood floors throughout and beautiful newer windows designed to maintain the character of the home.Sunfilled formal living room boasts high ceilings and a "to look at only" heritage marble fireplace. Lot's of room to entertain in the large formal dining room. Another large room on the main floor can be a family room or in-home office and boasts a vintage marble fireplace (could be ugraded with a natural gas f/p insert). A generous sized kitchen is great for family gatherings or entertaining. Convenient powder room on the main floor. A bright sunroom off the kitchen is the perfect nook to while away the afternoon. Upstairs you will find 5 large bedrooms with closets! Heritage stone masons did a wonderful job of creating this stone home including a solid stone foundation. This home is truly a blank canvas....ready for your personal touch. An opportunity to blend modern comfort with timeless heritage & charm. Scheel windows & front door with side lights (15 yrs), Furnace (22 yrs), Metal Roof (30 yrs), 100 amp electrical panel with breakers + updated wiring. Interior perimeter of stone foundation has been spray foam insulated with fire retardant (15 yrs). Don't miss out on this opportunity to own a bit of Arnprior's history....just 30 minutes to Kanata. (id:43934)
353 Trillium Circle
Alfred And Plantagenet, Ontario
Welcome to 353 Trillium Circle. Built in 2017, this luxurious custom 3 bedroom, 3 bathroom 1,263 sqft detached bungalow with single car garage is located on an oversize lot (frontage: 40.48ft x depth: 106.28ft) in a family oriented street in Wendover while being 10 minutes from Rockland & ONLY 30 minutes from Ottawa. Situated on a prime corner lot, this home is just steps away from parks, an outdoor rink, and within walking distance to local restaurants and a pharmacy. The main level features 9-foot ceilings and a custom kitchen with granite countertops, creating a warm and inviting space for entertaining. The spacious primary suite includes a luxurious ensuite with a soaker tub and walk-in shower, providing a tranquil escape. The fully finished basement is perfectly suited for a mother-in-law suite or adult child accommodation, boasting a bedroom, full bathroom, kitchenette and a cozy natural gas fireplace -the ideal setup for privacy and comfort. Outside, enjoy the covered porch overlooking a fully fenced yard with ample space to park a small RV or car. BOOK YOUR PRIVATE SHOWING TODAY!!! (id:43934)
50 Jim Brownell Boulevard
South Stormont, Ontario
Situated in the highly desirable Chase Meadows neighbourhood of Long Sault, this thoughtfully designed bungalow blends comfort, space, and lifestyle. The bright open-concept kitchen, living, and dining area creates an inviting setting for everyday living and effortless entertaining. The main floor features three well-sized bedrooms, including a primary suite with a private ensuite, a second full bathroom, and the ease of main-floor laundry. The basement further expands the home with additional living space, two more bedrooms, a full bathroom, and the flexibility to add a sixth bedroom - ideal for families, guests, or a dedicated home office. Outside, enjoy a fully fenced backyard perfect for children and pets, along with the convenience of an attached garage. Located just minutes from schools, parks, waterfront trails, the arena, and local favourites like Lost Villages Brewery, this home offers a perfect balance of functionality and the relaxed, community-focused lifestyle Long Sault is known for. (id:43934)
57 Main Street
North Stormont, Ontario
Welcome to 57 Main Street in Finch, a charming bungalow situated on an expansive lot with exceptional frontage. This bright open-concept home features 2 bedrooms on the main level plus 2 additional bedrooms in the finished basement, along with 3 full bathrooms. Large windows fill the main floor with natural light, highlighting quartz countertops throughout, upgraded waterproof & anti-scratch flooring, a modern kitchen with ceiling-height cabinetry, and a living room accented by a coffered ceiling and potlights. The primary bedroom offers a walk-in closet and a spa-inspired ensuite with a stand-alone tub and walk-in shower. The finished basement (2025-2026) includes a spacious family room, laundry/storage area, two bedrooms, and a full bathroom-ideal for extended living space. Enjoy outdoor living with two decks, a fully fenced backyard, and a large lot with approximately 486 ft of frontage. The extended double car heated (electric heater + heated flooring) detached garage includes running water and electricity, while the double entrance driveway offers parking for 15+ vehicles. All municipal services & high speed internet. An exceptional property combining modern comfort, abundant space, and outstanding outdoor features. (id:43934)
844 Principale Street
Casselman, Ontario
Welcome to where space meets convenience! Minutes from Casselman, this impressive SPLIT-LEVEL 4 BEDROOM, 4 BATHROOM home sits on a 100' X 177' CITY-SERVICED LOT-twice standard in-town width. The perfect blend of openness, privacy & livability, only 30 MINUTES to Trainyards, Hwy 417/174 & downtown conveniences & 15-20 MINUTES to Embrun, Limoges, Calypso & Amazon. ENJOY NEARBY TREASURES: Nation river, High falls conservation area, Seasonal kayak/boat launch & LAROSE FOREST for endless outdoor fun. COMPLETELY REIMAGINED IN 2025 (Over 100K++) w/taste, reconfigured to optimize layout & practicality w/4 FULL BATHS (previously 2), incl 2 ENSUITE BATHS & a LAUNDRY FACILITY on the 2ND LEVEL. The CUSTOM KITCHEN is a showstopper, fully redesigned w/wide CENTER ISLAND & bar w/wine cooler, pull-out waste/recycling drawer, quartz counters, farmhouse sink w/gooseneck tap, NEW stainless appliances, lots of cabinets & china cabinetry w/built-in pull-out drawers for optimized storage PLUS a full pantry. Sun-filled L-SHAPED LIVING/DINING ROOM ideal for gatherings, & an OVERSIZED FAMILY ROOM w/GAS FIREPLACE, adjacent to a versatile 4TH BEDROOM or HOME OFFICE. Bright MUDROOM/FOYER w/INSIDE ACCESS to the DOUBLE GARAGE (17'x21') & handy 3 PCS BATH. UPGRADES: new vinyl flooring, pot lights in almost every room & new ceiling fixtures, decora switches, door hardware on main & 2nd level, newer front door, patio door, garage door & PVC windows, deck re-stained (2025). 4 NEW wall heat pumps for year-round comfort & efficiency, supplementing the radiant heat system. FINISHED BASEMENT w/wet bar, heated w/baseboards, ideal btwn seasons, room for a POOL TABLE, home gym..& ample storage. 200 AMPS electrical service. PARKING for 6 cars. Beautiful interlock leading to front door. Spacious YARD, lots of room for play & gardening. A RARE FIND - modernized, efficient & move-in ready, blending country charm on city services, just minutes to Casselman's shops, schools, parks & amenities! A must-see! (id:43934)
266 Daniel Street S
Arnprior, Ontario
This rare find property is located in Arnprior Ontario. Situated in one of the busiest locations in town this property can be positioned as the site for your business or for commercial or residential tenants. This is a mixed use zoning allowing for a broad spectrum of uses residential and commercial uses. Surrounded by retailers such as Canadian Tire, LCBO, Tim Hortons, Pet Value, McDonalds, Metro and many more recognizable names. Possible Land assembly opportunity for those that want to redevelop this site. (id:43934)
266 Daniel Street S
Arnprior, Ontario
This rare find property is located in Arnprior Ontario. Situated in one of the busiest locations in town this property can be positioned as the site for your business or for commercial or residential tenants. This is a mixed use zoning allowing for a broad spectrum of uses residential and commercial uses. Surrounded by retailers such as Canadian Tire, LCBO, Tim Hortons, Pet Value, McDonalds, Metro and many more recognizable names. Possible Land assembly opportunity for those that want to redevelop this site. (id:43934)
190 John Street N
Arnprior, Ontario
Ideally located just steps from downtown Arnprior, 190 John Street North offers exceptional flexibility, space, and long-term potential. This well-maintained 2-storey century home features 4 bedrooms plus a den, 3 full bathrooms, and a layout that adapts easily to multigenerational living, home based business use, or future investment possibilities in a desirable downtown-adjacent location. Its proximity to downtown and adaptable floor plan make it a compelling option for those seeking live/work flexibility or exploring future rezoning opportunities, subject to municipal approvals. A charming wraparound porch with accessible ramp leads into a bright 3-season sunroom, perfect as a welcoming entry or transitional space. From here, a separate main-floor entrance opens to a bedroom with an accessible full bathroom, along with an additional den or potential fifth bedroom with its own bathroom and staircase access - ideal for extended family, guests, or a private workspace. The main living areas showcase timeless character and generous proportions, including a sun-filled living room, formal dining area, and a spacious eat-in kitchen with stainless steel appliances and ample cabinetry. Main-floor laundry with stackable washer and gas dryer adds everyday convenience. A second staircase from the front foyer leads upstairs to three generously sized bedrooms, all with ample closet space, and a third full bathroom, creating a comfortable and private family level. Freshly painted throughout, the home blends classic craftsmanship with practical updates .Outside, enjoy a large fenced backyard with deck, ideal for entertaining or gardening, along with a versatile outbuilding suitable for storage or garage use. Within walking distance to downtown shops, schools, parks, the hospital, beach, and with easy highway access, this property offers charm, flexibility, and outstanding location potential. (id:43934)
66 Elgin Avenue W
Renfrew, Ontario
NEW DEVELOPMENT OPPORTUNITY!! Site Plan for 6 SEMI-DETACHED Bungalow Homes with each home designed to include a lower level Secondary Dwelling! A total of 12 DWELLINGS on 6 LOTS. Approx. 255' of street frontage! Located blocks from the Hospital, River, Convenience Store, Tim Hortons, Wendy's and the main Street! Sales includes the Architect Plans and Site Studies. Gas, Hydro, Water and Sewer at the street. Currently zoned CF and requires a zoning Bi-Law amendment to Residential. Newer Back Fence and cleared LOT! Do your due diligence, and see the opportunities. CALL TODAY!! (id:43934)
66 Elgin Avenue W
Renfrew, Ontario
NEW DEVELOPMENT OPPORTUNITY!! Site Plan for 6 SEMI-DETACHED Bungalow Homes with each home designed to include a lower level Secondary Dwelling! A total of 12 DWELLINGS on 6 LOTS. Approx. 255' of street frontage! Located blocks from the Hospital, River, Convenience Store, Tim Hortons, Wendy's and the main Street! Sales includes the Architect Plans and Site Studies. Gas, Hydro, Water and Sewer at the street. Currently zoned CF and requires a zoning Bi-Law amendment to Residential. Newer Back Fence and cleared LOT! Do your due diligence, and see the opportunities. CALL TODAY!! (id:43934)
Lot 1 1 Finch Street
North Stormont, Ontario
NEW! NEW! NEW! A modern 3 bed 3 bath, two storey house with a garage spacious enough to hold 2 large cars! Be the very first to live in this new build right in the heart of Finch! Live the small town life with the modern luxuries, a home built with only the finest of craftsmanship. Enjoy the bike trails, arena, and walking trails, surrounding yourself with beautiful nature. Customizable finishes and layouts available - choose your preferred flooring, cabinetry, countertops, and more to create a home that truly reflects your style. (id:43934)
5079 County Rd 17 Road
Alfred And Plantagenet, Ontario
Country living at the edge of town! Located at the city limits of Alfred, this beautiful 25-acre property offers endless possibilities. Pride of ownership can be felt in every corner of this home. The charming 3+1 bedroom bungalow features a spacious eat-in kitchen with abundant cabinetry and countertop space-perfect for hosting family gatherings. The main floor also includes a formal living room, three bedrooms, and a convenient laundry area with access to the main bathroom. The fully finished basement provides a large family/rec room, a full bathroom, and a generous storage area, offering plenty of room for hobbies or additional living space. Outside, you'll find an attached garage, a detached workshop, and a storage shed, providing ample space for tools, equipment, or recreational vehicles. The property boasts a large frontage on the highway, allowing for great visibility and potential future uses. Additionally, there is secondary access on Station Road, complete with a municipal water hook-up already installed, opening the door to further development possibilities (potential severance to be confirmed with local authorities).This well-cared-for property is ideal for hunters, hobby farmers, or families simply looking for space and privacy while remaining close to town amenities. (id:43934)
00 Drummond Road
Mississippi Mills, Ontario
Situated just 5 minutes north of Carleton Place, this picturesque lot spans 91.6 acres of agricultural land with easy road access From Drummond Road and Ramsay Concession Road 8. \r\n\r\nIntended to be farmed or used for agricultural purposes only - farm the land yourself, or lease to a neighbouring farmer (currently leased at $4,300 for 2024).\r\n\r\nA severance application is in progress and this parcel will receive its own PIN, Roll Number, and Legal Description once it is complete. A severance application is in progress and this parcel will receive its own PIN, Roll Number, and Legal Description once it is complete. A condition of the severance will require the lands to be re-zoned to prohibit the construction of a dwelling. The lands can be used for agricultural purposes. Agricultural buildings are permitted, subject to complying with all municipal and provincial policies for setbacks, lot coverage, minimum distance separation to nearby residential uses, etc. Please call for more info. (id:43934)
188 Paugh Lake Road
Madawaska Valley, Ontario
Elegant and beautifully designed ONE LEVEL 3 bedroom, 2 bath home situated on private 3.5 acres (approximate) lot, with frontage on exclusive Drohan Lake! Conveniently located within walking distance to all Barry's Bay has to offer, including shopping, Kamaniskeg Lake & launch, hospital! Featuring sun tunnels & large south-facing windows for an abundance of sunlight, the home boasts many upgrades including a new kitchen, complete with granite countertops, stainless steel appliances (2021); servery/pantry (2022) which leads to a cold room; renovated main bathroom (2022); renovated ensuite (2023). The home also features a dedicated laundry room, spacious primary bedroom w/ ensuite, 2 additional bedrooms, & an open concept kitchen/family room with cozy wood stove. Outside, the elevated landscaped grounds feature gardens, a12x12 pergola (2021), 8x10 wooden shed (2022), and a 24x8 private side deck (2024) that overlooks the landscape & water. There are stairs to the lake, and a plethora of woodland creatures will visit! The attached one car garage features a spacious workshop. This home is perfectly situated within close proximity to all the Valley offers including Renfrew County VTAC, world class hunting & fishing, ATVing, cross country skiing, ice fishing, skidooing, water sports, only 35 mins from Algonquin Park's East Gate, & much more. This home is ideal for retirees looking for main floor living, or a family looking for room to grow! ****EXTRAS**** Great property for staging all your motorized fun, such as skidoo/ATVing for trails down the street. Earth sheltered on 2 sides means cooler summers and reduced winter heating bills. This property was originally fitted for solar. On-Command hot water, and solar water heater on the metal roof. The home uses approximately 6 face cords of wood during the winter. Generator is located behind the house. (id:43934)
2335 Calabogie Road
Greater Madawaska, Ontario
Nestled on a huge lot, just 40 minutes from Ottawa, this charming water front 4 season cottage is enveloped by a lush green oasis on a 1.23 ACRE of land, offering fantastic privacy and a direct connection to nature. Surrounded by towering trees and the soothing sounds of the Madawaska River, this retreat blends rustic charm with modern comfort. Inside, the two bedroom, two bathroom space boasts an open-concept design with a soaring cathedral ceiling, creating an airy, light-filled ambiance. Gather around the acoustic fireplace for cozy evenings, or unwind in the big sunroom where sunlight streams in year-round. Foam insulation in the roof and under the floor, Recent installed air source heating pump/air conditioner, plus the baseboard heater and wood furnace make it really comfortable no matter in the cold winter and hot summer. Step outside to the huge deck facing the river, complete with a contemporary deck handrail ideal for dining, stargazing, or simply soaking in the serene views. The property features a private dock on the Madawaska River, where very clear water invites you to enjoy fishing, swimming, and boating on the quiet, peaceful river. Practical amenities include high-speed internet(perfect for vacation stays or remote work),abundant parking space, and a new air-source heat pump for year-round comfort. Whether you are kayaking at dawn, working from the sunroom, or savoring the stillness of your green oasis, this cottage offers a rare blend of adventure and seclusion. Calabogie Peaks Ski resort and Motorsports park in a very short driving distance. A true sanctuary where memories are made. (id:43934)
00 Drummond Road
Mississippi Mills, Ontario
Situated just 5 minutes north of Carleton Place, this picturesque lot spans 91.6 acres of agricultural land with easy road access From Drummond Road and Ramsay Concession Road 8. \r\n\r\nIntended to be farmed or used for agricultural purposes only - farm the land yourself, or lease to a neighbouring farmer (currently leased at $4,300 for 2024).\r\n\r\nA severance application is in progress and this parcel will receive its own PIN, Roll Number, and Legal Description once it is complete. A condition of the severance will require the lands to be re-zoned to prohibit the construction of a dwelling. The lands can be used for agricultural purposes. Agricultural buildings are permitted, subject to complying with all municipal and provincial policies for setbacks, lot coverage, minimum distance separation to nearby residential uses, etc. \r\n\r\nIt is also listed as a LOT (MLS #1355273). See attached lot sketch for parcel measurements. (id:43934)
662 Hochelaga Street
Ottawa, Ontario
Build in a well-established neighborhood on Hochelaga Street and bring your vision to life. This vacant building lot offers R3A zoning, providing excellent flexibility for future planning. Whether you're looking to design your dream home or capitalize on an investment opportunity with a multi-residential build. Located in the heart of Overbrook, you'll enjoy convenient access to schools, parks, shopping and transit, all while being just minutes from downtown Ottawa. This is a great opportunity to build in an established community with strong growth potential. (id:43934)
841 Balsam Drive
Ottawa, Ontario
Investors/Developers delight! Great property with large lot potentials to be changed to two units for multi generational home or even other zonings! Brick spacious 3 bedroom home on the large lot , walking distance to Place D'Orleans shopping center, river, schools and all amenities. This great home features a separate side entrance to a finished lower level with family room & 3pc bath, attached garage with workshop, and front deck (2019). Bright main level with hardwood floors, bay window, and open layout. Three bedrooms and updated bath (2021) just three steps up, newer roof (2015). Roof (2015). A home full of character awaiting your personal touch! Prime location near parks, shopping centers, walking & biking trails, transit, & future LRT. Only 15 minutes to downtown Ottawa by train, bus or by car. Call now! (id:43934)
255 Wildcliff Way
Ottawa, Ontario
Welcome to this beautiful 3-bedroom end-unit townhome, perfectly located close to all amenities and top-rated schools. This bright and inviting home features an abundance of windows, filling the space with natural light, and vaulted ceilings in the eating area that add to the open, airy feel. The kitchen is equipped with stainless steel appliances, while NEW FLOORING installed in 2024 makes the home CARPET-FREE (minus stairs). A brand-NEW ROOF (2025) with warranty provides added peace of mind. Upstairs, you'll find a spacious primary bedroom with EN-SUITE bathroom, along with two additional well-appointed bedrooms. The finished basement offers a cozy fireplace, perfect for relaxing or entertaining. Step outside to low-maintenance outdoor living featuring PVC fencing, a composite deck, interlock patio, and a charming gazebo, all within a FULLY LANDSCAPED backyard with NO GRASS. Move-in ready, this home delivers style, quality, and a prime location in one exceptional package. (id:43934)
11457 Cameron Road
North Dundas, Ontario
Custom-Built Bungalow on an Expansive Country Lot! Welcome to your future home on Cameron Road in the peaceful community of Inkerman. Currently under construction with a May 2026 occupancy, this custom bungalow offers 2,024 sq. ft. of functional, one-level living. This is a rare opportunity to secure a brand-new build with the chance to collaborate on select interior finishes to perfectly match your style. The heart of the home features a sprawling, open-concept layout designed for both entertaining and comfortable daily living. Built for convenience, the home features a maintenance-free exterior, a dedicated main-floor laundry room, and bright, oversized windows throughout. The Primary Retreat is located at the rear of the home for added privacy, featuring a double walk-in closet, a private ensuite bath, and sliding patio door leading directly to the deep rear lot. Two additional generous bedrooms and a second full bath ensure plenty of space for family or guests. Enjoy the serenity of the countryside with easy access to: Winchester (9 minutes) Kemptville (20 minutes) Barrhaven (40 minutes). This offering perfectly blends modern craftsmanship with the best of rural living. Taxes to be assessed. (id:43934)
129 - 205 Bolton Street
Ottawa, Ontario
Discover life at Sussex Square, one of Ottawa's most sought after communities! This beautifully appointed south-facing two bedroom PLUS Den condo delivers an ideal balance of style, comfort, and urban convenience. The bright, open-concept design is enhanced by tall ceilings, peaceful garden views, and a walkout to your own private patio - a perfect extension of the living space. The kitchen is thoughtfully designed for everyday living and entertaining alike, featuring stainless steel appliances, rich cabinetry, generous counter space, and a convenient breakfast bar. A spacious Den adds valuable flexibility, easily accommodating a home office, guest area, reading retreat, or creative space. The Primary Bedroom offers a walk-through closet and a modern ensuite, while the second bedroom and full bathroom provide excellent versatility for guests or family. Added conveniences include in-suite laundry, private storage locker, and TWO underground parking spaces - a standout feature rarely found downtown! Situated in the heart of Lower Town, you're moments from the ByWard Market, Global Affairs, embassies, LRT stations, Parliament Hill, and scenic river pathways. Enjoy all the benefits of downtown living while coming home to an established, quiet neighbourhood. Residents of Sussex Square enjoy exceptional private amenities, including a rooftop terrace with BBQs and sweeping city views - perfect for watching Canada Day fireworks. Not to mention, a fully equipped fitness centre and party room! Plus, Cathcart Park is just across the street, offering easy access to green space. Refined, walkable, and exceptionally well-located - this is downtown condo living at its best. Come fall in love today! (id:43934)
101 - 120 Cortile Private
Ottawa, Ontario
Welcome to 120 Cortile Private #101, an Urbandale-built boutique condo in the heart of Riverside South. This south-facing corner unit offers a spacious living area with 10ft ceilings and floor-to-ceiling windows that bring in an abundance of natural light. The open-concept layout features hardwood flooring, a modern kitchen with lots of storage, a large island, and stainless steel appliances. The spacious primary bedroom includes a walk-in closet and a 4-piece ensuite. An additional second bedroom provides extra room or can be used as a home office. A second full bathroom, in-unit laundry, and heated underground parking add convenience. Enjoy your south facing, private balcony overlooking beautifully maintained grounds. Located just steps from parks, walking trails, the new Armstrong Retail Plaza, and the upcoming Limebank LRT station nearby is an added bonus. This home offers comfort, style, and convenience in an excellent location. (id:43934)
101 - 351 Bayrose Drive
Ottawa, Ontario
Rarely offered ground-floor corner unit at Minto's Ampersand Gallery, uniquely zoned for dual residential and commercial use, complete with its own private street-level entrance and an expansive terrace. This exceptionally versatile 2-bedroom + den, 2-bath residence offers 1,326 sq. ft. of thoughtfully designed open-concept space, featuring 9-foot ceilings, a desirable split-bedroom layout, built-in storage and shelving, a walk-in pantry, and a dedicated den ideal for a private office. The stunning kitchen is equipped with stainless steel appliances, while the spacious primary bedroom boasts a walk-in closet and a full ensuite bath. A generous second bedroom with ample closet space further enhances functionality. The layout is perfectly suited to accommodate a small business, offering flexibility for a reception area, offices, and meeting space. Additional highlights include high-visibility exposure from the private entrance, abundant storage throughout, ample street parking, plus a dedicated parking space in a semi-private garage. The unit overlooks a charming park and is conveniently located just steps from Chapman Mills Marketplace. Ground-floor units are zoned for a variety of commercial uses, including Business Office, Medical/Dental Office, Retail Store, and Service/Repair Shop (buyers to verify permitted uses with the condominium). Parking and locker #6A with interior access via the hallway; semi-private garage shared with one other unit.. 24-hour irrevocable on all offers. Please access via the private entrance on Bayrose. (id:43934)

