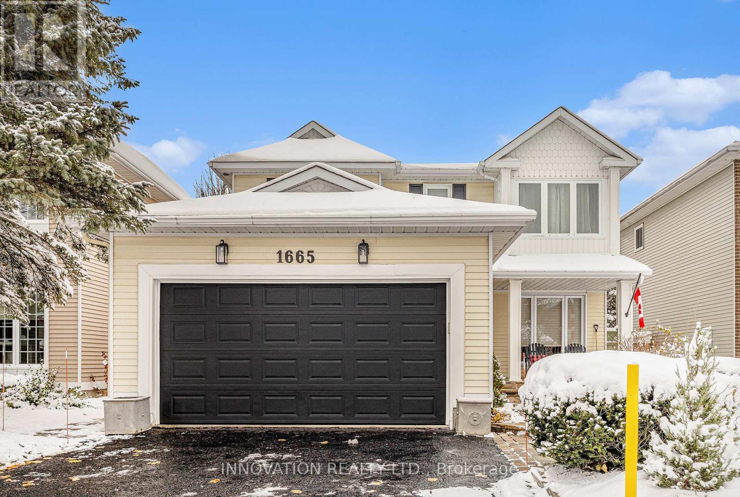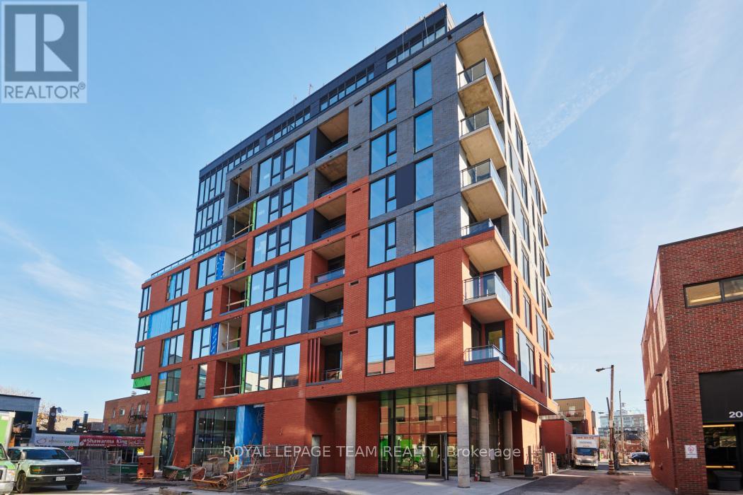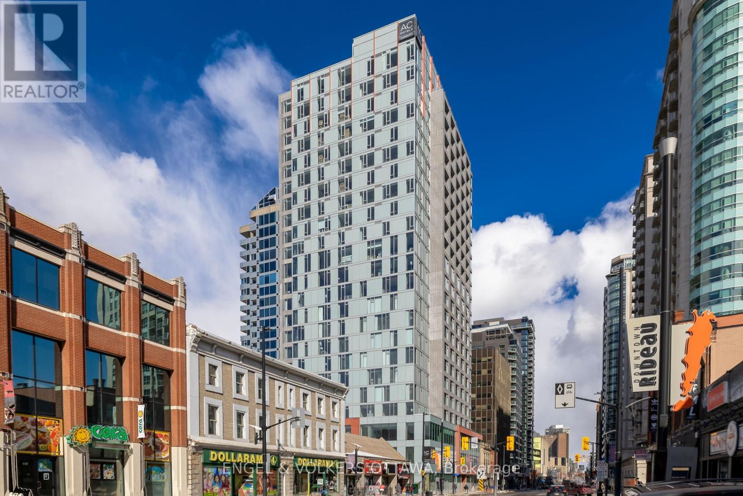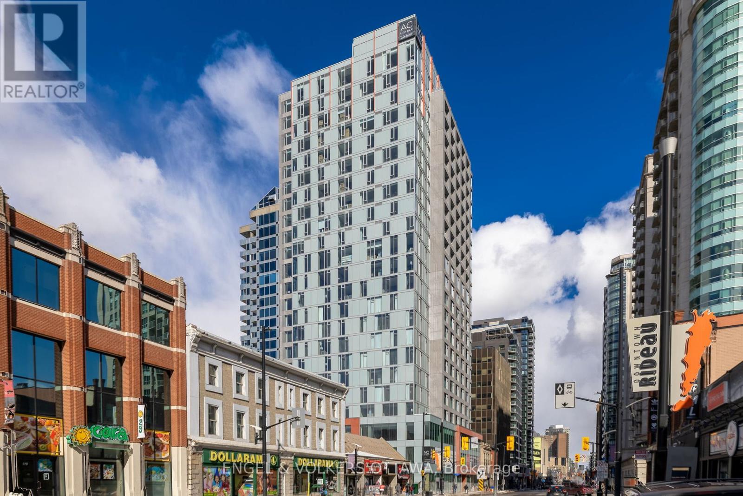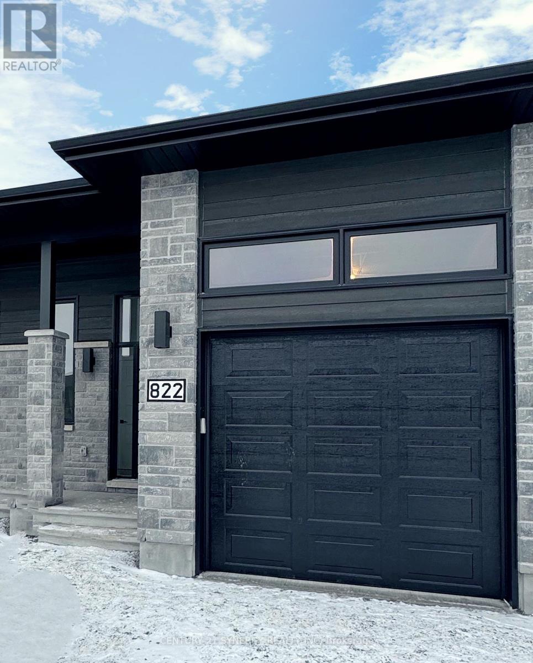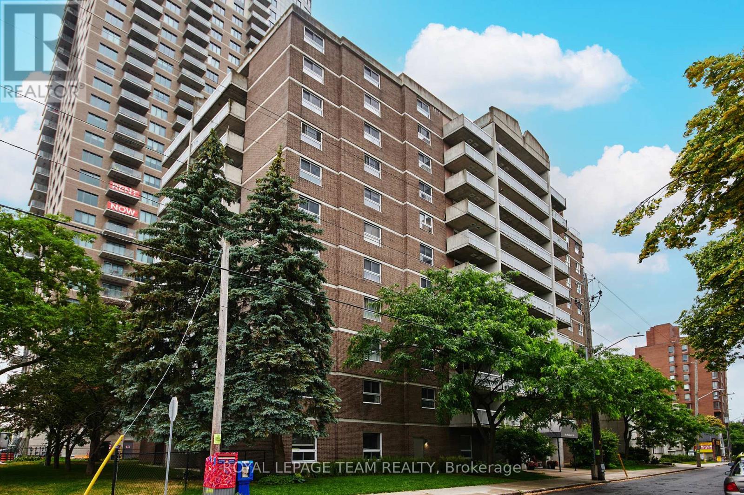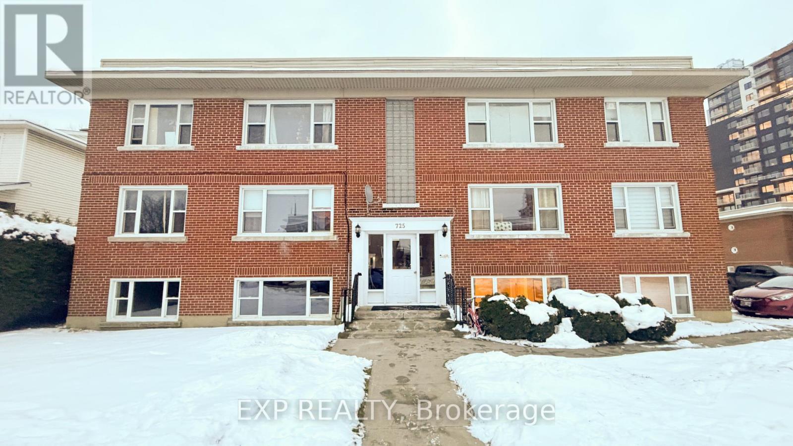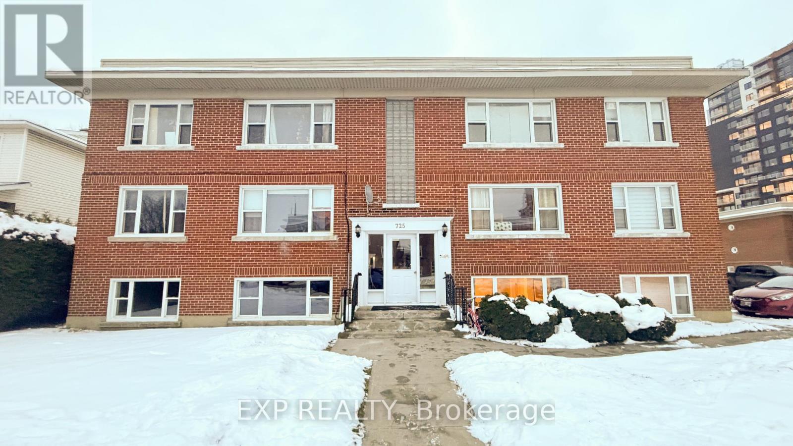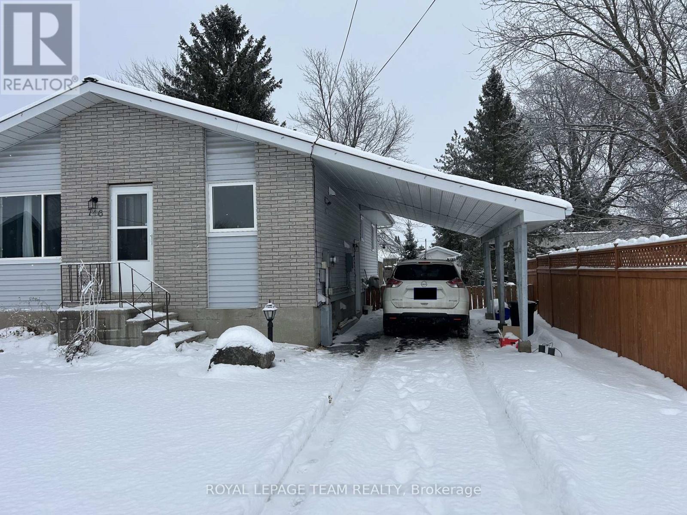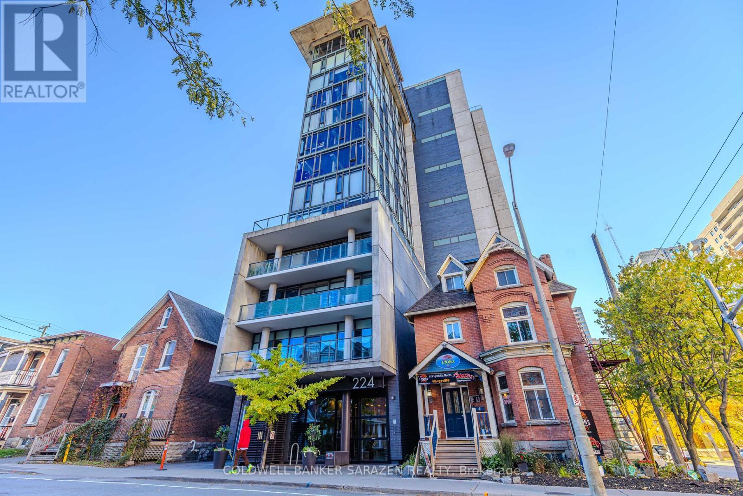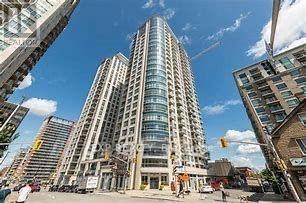We are here to answer any question about a listing and to facilitate viewing a property.
B - 1665 Teakdale Avenue
Ottawa, Ontario
Be the first to live in this brand-new, fully renovated lower unit at 1665B Teakdale Avenue, Ottawa - where modern comfort meets quiet suburban living. Perfect for a single professional or couple, this bright and thoughtfully designed home offers a warm and contemporary atmosphere in a peaceful neighborhood. Granite countertop, stainless steel appliances. The female landlord is renting out the lower level of her home and is seeking female tenants or a couple. The unit has been newly built and finished with attention to detail, ensuring a clean and modern living experience. For showings pls book with the following link - https://showmojo.com/l/4b672a70a1/1665-teakdale-ave-ottawa-on-k1c-6m2 (id:43934)
217 Pembroke Street W
Pembroke, Ontario
Downtown Commercial space available for Lease. Excellent exposure at traffic lights on main street. Many recent improvements to property. Parking on site immediately at back door. High ceilings. Full basement. Forced air gas heat and AC. Parking for 50+ vehicles next door. 1 Block from Algonquin College - High foot traffic. Locate your business in Pembroke's Vibrant Downtown Core. (id:43934)
610 - 10 James Street
Ottawa, Ontario
Heat, AC, Internet, and Water Included in Rent! Experience urban sophistication with the sleek junior one bedroom w/den suite at James House, a sanctuary in the heart of Centretown. This boutique condo offers elegance within a 9-storey brick and glass mid rise by RAW Design. Inside, exposed concrete ceilings and floor-to-ceiling rolling doors evoke modern sophistication. The kitchen features engineered stone countertops, stainless steel appliances, in unit laundry, and sleek finishes. Vaulted ceilings and well-scaled living space provide an airy, open feel. Steps from the best of Centretown amenities, enjoy restaurants, shops, quick transit, grocery, and much more. From the rooftop pool to the Unison-designed lounge, and convenience at your fingertips, James House offers urban living at its finest. (id:43934)
2306 - 199 Rideau Street
Ottawa, Ontario
*1 free month on a 13-month lease* Welcome to MRKT Lofts, perched above the brand-new AC Hotel by Marriott in the heart of Ottawa's vibrant ByWard Market where modern urban living meets upscale hospitality. This never-lived-in, thoughtfully designed studio unit maximizes space and comfort with a bright, open-concept layout, a sleek kitchen featuring stainless steel appliances, and the convenience of in-suite laundry. Residents enjoy premium shared hotel amenities, including an indoor pool, sauna, fitness center, bike storage, and 24/7 video surveillance for peace of mind. At street level, the AC Kitchen offers European-inspired breakfast options, while the AC Lounge provides a stylish setting to enjoy handcrafted cocktails and tapas in the evening. With a Walk Score of 99, this prime location places you steps from the city's best shopping, dining, and cultural hotspots, including the Rideau Centre, University of Ottawa, ByWard Market, LRT, and Parliament Hill. (id:43934)
2107 - 199 Rideau Street
Ottawa, Ontario
*1 free month on a 13-month lease!* Welcome to MRKT Lofts, perched above the brand-new AC Hotel by Marriott in the heart of Ottawa's vibrant ByWard Market where modern urban living meets upscale hospitality. This never-lived-in, thoughtfully designed studio unit maximizes space and comfort with a bright, open-concept layout, a sleek kitchen featuring stainless steel appliances, and the convenience of in-suite laundry. Residents enjoy premium shared hotel amenities, including an indoor pool, sauna, fitness center, secure underground parking with bike storage, and 24/7 video surveillance for peace of mind. At street level, the AC Kitchen offers European-inspired breakfast options, while the AC Lounge provides a stylish setting to enjoy handcrafted cocktails and tapas in the evening. With a Walk Score of 99, this prime location places you steps from the city's best shopping, dining, and cultural hotspots, including the Rideau Centre, University of Ottawa, ByWard Market, LRT, and Parliament Hill. (id:43934)
822 Namur Street
Russell, Ontario
Modern Lower-Level Duplex in Embrun! Bright and spacious 2-bedroom, 1-bathroom semi-detached unit with private entrance and double parking. The kitchen features a walk-in pantry and open layout. A ceiling fan in the bedroom adds extra comfort, along with radiant floor heating throughout and a wall-mounted A/C unit for summer cooling. Pet friendly. Water, sewer, and hot water tank are included. Tenant pays hydro and gas. No access to the yard or garage. Available February 1st, 2026. (id:43934)
607 - 110 Forward Avenue
Ottawa, Ontario
Freshly painted and updated with new flooring, this bright 1-bedroom, 1-bathroom condo is move-in ready. Enjoy roof top terrace with BBQ, gym, and 1 covered parking space. Conveniently located close to transit, parks, shops, and the Ottawa River pathways. Tenant responsible for electricity. Proof of employment and credit check with all rental applications. (id:43934)
2 - 725 Melbourne Avenue
Ottawa, Ontario
Welcome to this quaint and cozy 1-bedroom, 1-bath lower level apartment, perfect for a single professional or couple. The space is bright and welcoming, with plenty of natural light and a comfortable layout that's easy to make your own. Located in a quiet neighbourhood just off Carling Avenue, you'll enjoy close proximity to amenities, restaurants, shops, and public transportation, with easy access to Highway 417 for convenient commuting. This charming unit offers a great balance of comfort and practicality in a desirable location. Unit includes storage and parking; tenant only pays hydro. Laundry located in lower lower-level common area and is coin-operated. (id:43934)
1 - 725 Melbourne Avenue
Ottawa, Ontario
Welcome to this quaint and cozy 1-bedroom, 1-bath above-ground lower level apartment, perfect for a single professional or couple. The space is bright and welcoming, with plenty of natural light and a comfortable layout that's easy to make your own. Located in a quiet neighbourhood just off Carling Avenue, you'll enjoy close proximity to amenities, restaurants, shops, and public transportation, with easy access to Highway 417 for convenient commuting. This charming unit offers a great balance of comfort and practicality in a desirable location. Laundry is coin operated and located in the lower level common area. The unit includes storage and parking, the tenant only pays hydro. (id:43934)
746-B St Jean Street
Casselman, Ontario
Newly Renovated, Legal, 2-Bedroom Basement Apartment. Experience modern living in this beautifully updated basement suite. Featuring a spacious 2-bedroom, 1-bathroom layout, this home boasts a stylish mix of vinyl and tile flooring for easy maintenance. Enjoy the outdoors with shared access to a large backyard and the convenience of an on-site parking space. Perfectly situated near Highway 417, major shopping centres, and essential amenities. No smokers please. (id:43934)
1308 - 224 Lyon Street N
Ottawa, Ontario
Welcome to Gotham and contemporary downtown condominium living. BEAUTIFUL 1 BED 1 BATH STUDIO, APPROXIMATELY 497 SQFT. One of the Biggest Studios in the building! INCLUDES EXPOSED CONCRETE, PREMIUM HARDWOOD FLOORING, SOARING 9' CEILINGS. SPECTACULAR FORM & DESIGN. The bathroom includes a full-sized tub. Convenient ensuite Washer and Dryer. Walking distance to all things downtown Ottawa has to offer! (id:43934)
2308 - 195 Besserer Street
Ottawa, Ontario
Experience urban living at its finest in this stylish studio apartments located just steps from the ByWard Market and LRT. Ideally situated near Parliament Hill, Rideau Centre, Ottawa University, premier shopping, dining, nightlife, and more this unit offers the ultimate downtown lifestyle. Perfect for young professionals or university students this well-appointed studio features hardwood flooring and luxury tile throughout. Enjoy an upgraded kitchen and bathroom with granite countertops, stainless steel appliances, In-unit laundry & storage locker included. The building offers top amenities, including a 24-hour concierge/security, an indoor pool, a fully equipped gym, and a stylish party room. Located just steps from Ottawa U, ByWard Market, Rideau Centre, and public transit, with shopping, dining, and entertainment at your doorstep. (id:43934)

