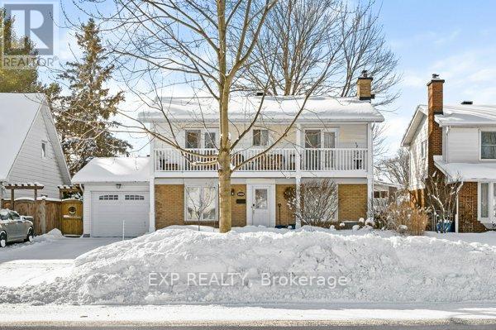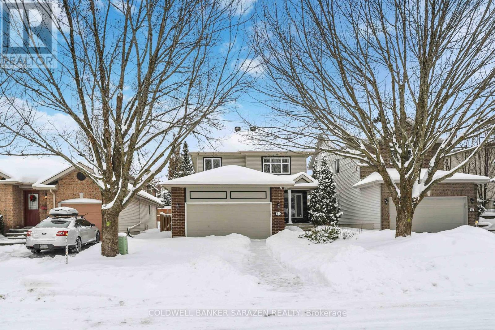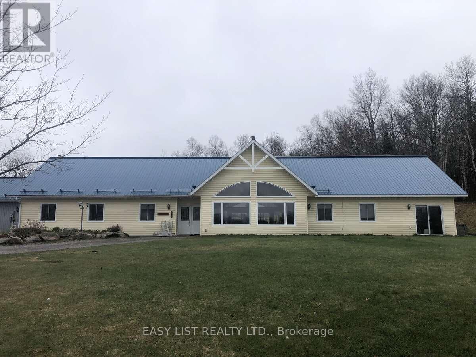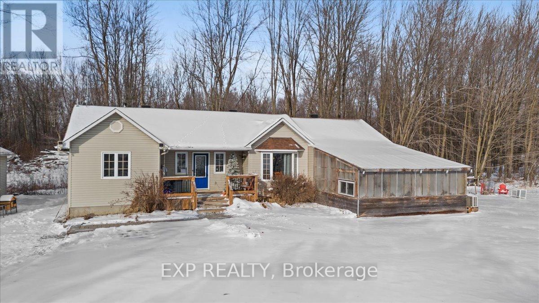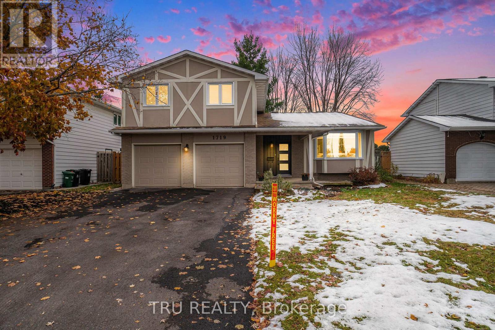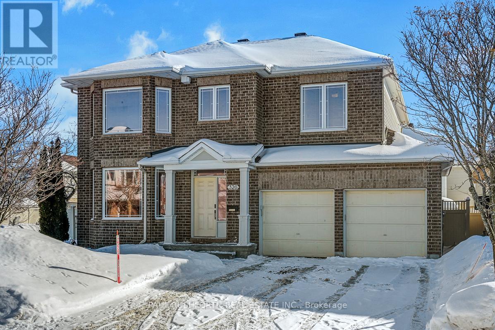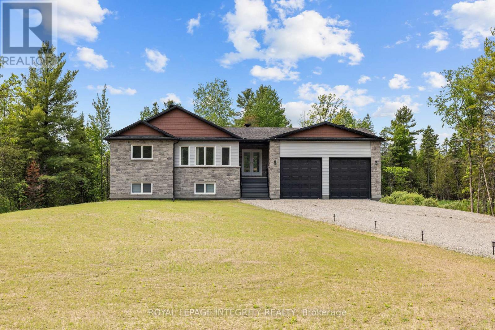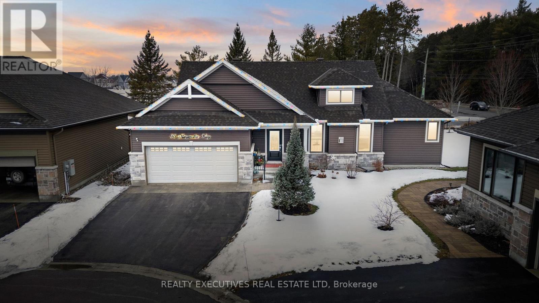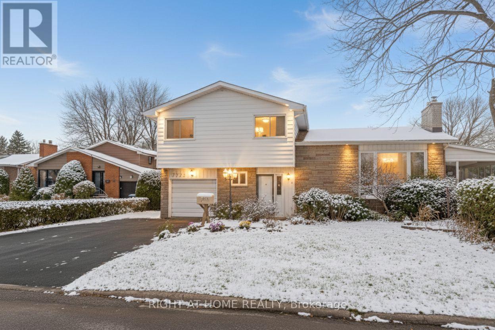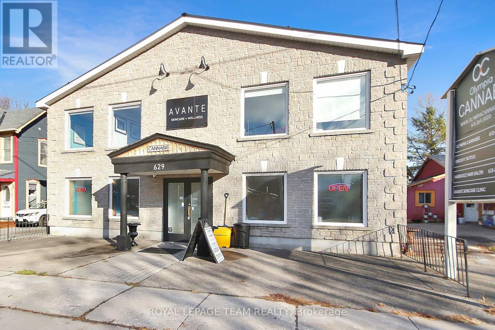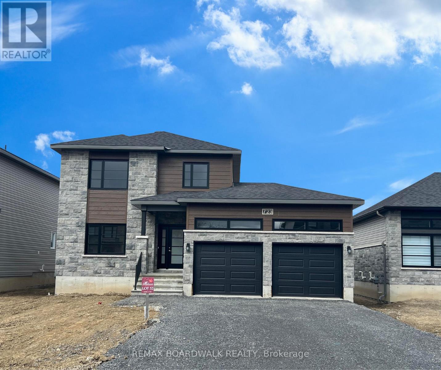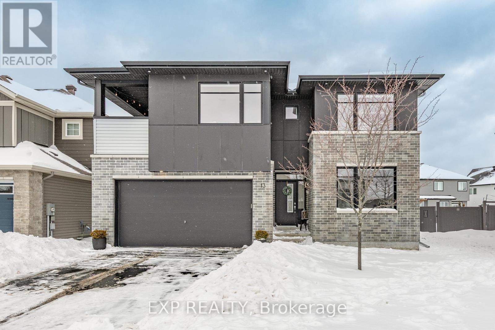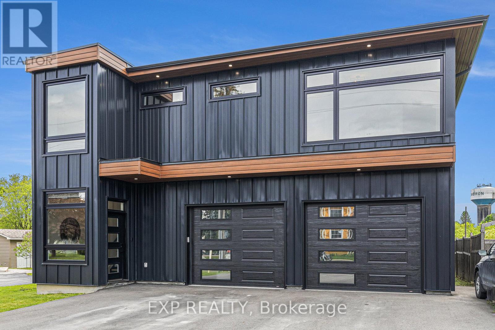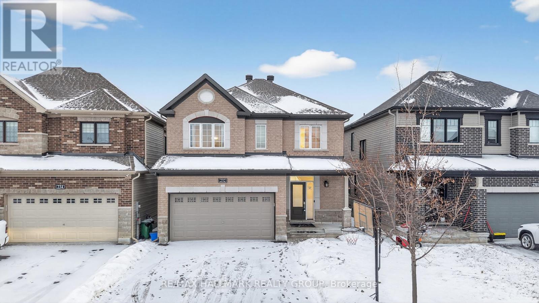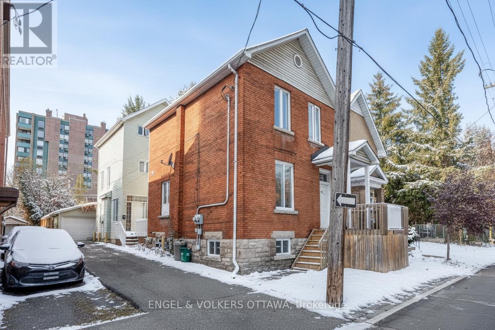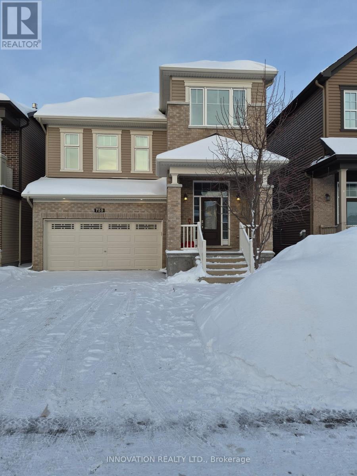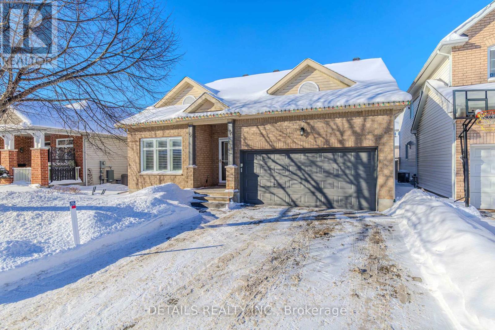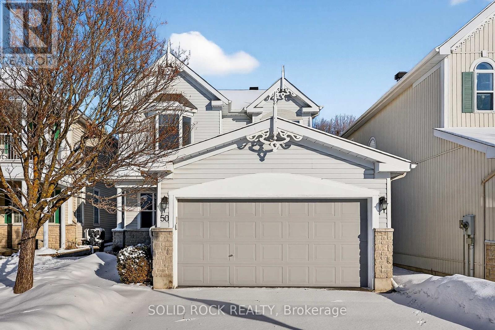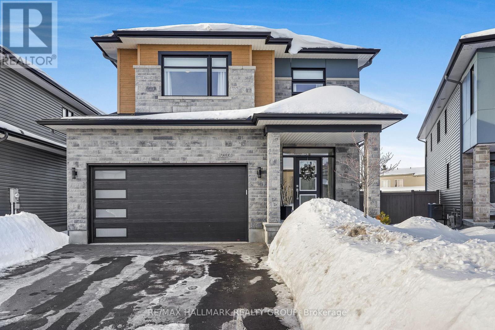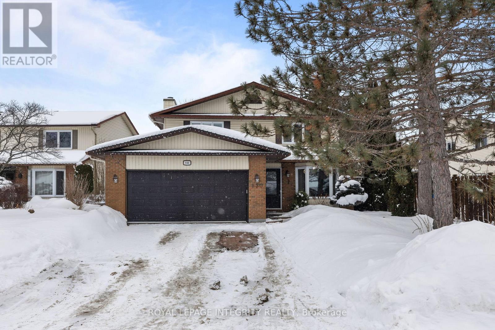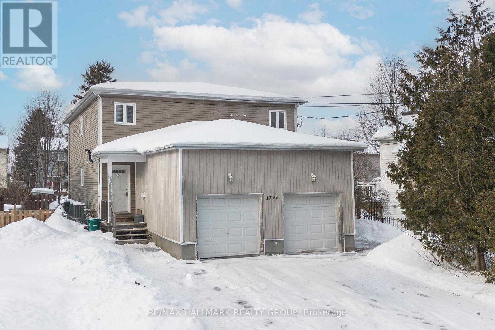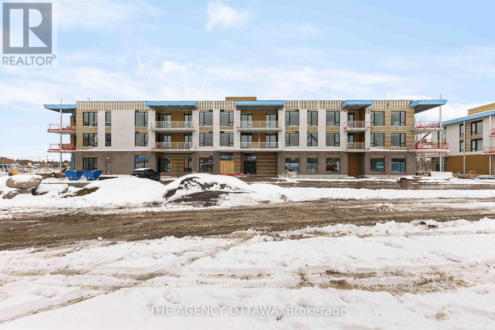We are here to answer any question about a listing and to facilitate viewing a property.
2389 Ogilvie Road E
Ottawa, Ontario
Welcome to 2389 Ogilvie Road, a beautifully maintained home offering exceptional space and versatility. Featuring 5 bedrooms, 2.5 bathrooms, and a fully finished basement, this property is ideal for modern or multi-generational living.The main level includes a formal living and dining room, hardwood flooring throughout, crown moulding, pot lights, tiled flooring, and central A/C. The open-concept kitchen offers ceiling-height cabinetry, granite countertops, island with breakfast bar, under-mount sink, gas stove, and ample storage. The adjacent family room features a wood-burning fireplace.Upstairs, the primary suite includes a private ensuite and generous closet space. Radiant heated flooring enhances both upper bathrooms.The finished basement offers flexible recreation and entertainment space with rough-ins for a bar or second kitchen.Enjoy a fully landscaped backyard with perennial gardens, garden shed, and a walk-out deck with BBQ and hot tub for six. Electrical panel upgraded in 2018 with dedicated hot tub switch.Prime location near Colonel By SS (IB Program), LRT, St. Laurent Shopping Centre, amenities, and quick access to hwy (id:43934)
81 Kimberwick Crescent
Ottawa, Ontario
Much desired Quinterra location, one of the most sought-after family neighbourhoods in Ottawa. Nature lovers will enjoy being steps from the Rideau River and NCC trails-ideal for walking, fishing, kayaking, and canoeing. This well-maintained home features a deck with sun shelter, mature landscaping, cedar fence, and an inviting covered front porch. The upgraded kitchen offers granite countertops and stainless steel appliances, open to the eat-in area with patio doors leading to the backyard. Main floor family room showcases vaulted ceilings, a beautiful elliptical window, marble surround fireplace, and hardwood flooring. The upper level offers a spacious primary suite with a 5-piece ensuite including double sinks and a jetted tub. Partially finished basement is drywalled and ready for your personal touch.Note: The existing in-ground pool is included and sold as-is, where-is. (id:43934)
4751 Pearl Road
Champlain, Ontario
Updated bungalow on 109+ acres of treed, farm, orchard, and open field, lot! Send the kids out in the morning and they won't be back until you call them in for dinner! The stone bungalow has only been owned by one loving family since being built and the pride of ownership shines through. Tones of updates in 2023 such as freshly sanded and varnished hardwood floors, well tested, septic pumped, gutters cleaned, kitchen updated, painted a crisp white throughout, and a BRAND NEWAND OWNED HEAT PUMP FURNACE, AC AND HOT WATER TANK!! The living room features a cozy stone fireplace and a big beautiful window with transom. The open kitchen and dining area displays updated cupboards and handles, an authentic farmhouse stove, a bar (with stools included), and sliding door out to the backyard. The rest of the main level is home to 3bedrooms, a 4 piece bathroom with a giant jacuzzi tub, vinyl windows, and laundry (2020). The tall cedar basement is just waiting for your personal touch! (id:43934)
4751 Pearl Road
Champlain, Ontario
Updated bungalow on 109+ acres of treed, farm, orchard, and open field, lot! Send the kids out in the morning and they won't be back until you call them in for dinner! The stone bungalow has only been owned by one loving family since being built and the pride of ownership shines through. Tones of updates in2023 such as freshly sanded and varnished hardwood floors, well tested, septic pumped, gutters cleaned, kitchen updated, painted a crisp white throughout, and a BRAND NEW AND OWNED HEAT PUMP FURNACE, AC AND HOT WATER TANK!! The living room features a cozy stone fireplace and a big beautiful window with transom. The open kitchen and dining area displays updated cupboards and handles, an authentic farm house stove, a bar (with stools included), and sliding door out to the backyard. The rest of the main level is home to 3 bedrooms, a 4 piece bathroom with a giant jacuzzi tub, vinyl windows, and laundry (2020). The tall cedar basement is just waiting for your personal touch! (id:43934)
535 Perrier Road
Hastings Highlands, Ontario
For more info on this property, please click the Brochure button. Bungalow large modern family home offering a gorgeous, open-concept living and dining area, with multiple rooms, including office, playroom, music room, and a 2-room suite with running water. In-floor heating, via duel propane and wood heating. Outside, the property has plenty to offer for family fun and hobbies, including a 2-horse barn with electricity and water, regulation size crushed lime stone tennis court and regulation size grass volleyball court. Alternative energy includes 1 kW Bergey wind generator, 3 X 180v solar panels & 20kw generator. Combermere Ontario is nestled in a serene and picturesque setting, offering a perfect blend of privacy and natural beauty. Located in a quiet rural area, it provides sounds of nature, free from factory or traffic hums. Experience the beauty of nature with birds, deer, and other wildlife. With no light pollution, the view of the stars is breathtaking, perfect for stargazing. Tall trees and open spaces provide a sense of seclusion while still being part of a community. Combermere is a charming and close-knit community, known for its welcoming atmosphere and strong sense of belonging. The area is rich in natural beauty, with easy access to the Madawaska River and surrounding lakes, making it a haven for outdoor enthusiasts. Whether you enjoy hiking, fishing, kayaking, or simply taking in the stunning scenery, this location offers it all. A short drive to Barry's Bay for shopping, dining, and essential services. Close to Algonquin Park, offering even more opportunities for adventure. Nearby Our Lady Seat of Wisdom College, making it a great location for families connected to the school. Immediate neighbours to the Companions of the Cross training Centre and up the road from Madonna House. (id:43934)
723 Route 200 Road
Russell, Ontario
Nature meets convenience in this stunning 3+1 bedroom, 3-bath country bungalow on 2.25 private acres! Surrounded by majestic maples and forest trails, this home offers a peaceful retreat just minutes from Russell and under 30 minutes to downtown Ottawa. The bright, open main floor features a spacious living room with high-end wood stove, dining area, and kitchen-perfect for entertaining. The master suite boasts a walk-in closet, ensuite, and patio doors to a 3-tiered deck overlooking your serene backyard. Two additional bedrooms, a full bath, and main-floor laundry complete the level. The finished lower level adds a huge family room, extra bedroom, and full bath for versatile living. Enjoy the 30'x36' detached garage for vehicles, toys, or workshop space, plus a fully permitted attached organic greenhouse with a heat pump for year-round use. All equipment in the house were purchased in 2023 (Furnace/Hot Water Tank/Water Treatment System). Septic pumped in October 2025. Generator with GenerLink connected directly to panel, allowing for automatic switch over in case of outage. Property includes an outside organic garden, fruit trees, cherries, grapes, raspberries and red currants. Ideal for families, hobbyists, or anyone craving space, privacy, and a true connection to nature. Move in and start living the country lifestyle today! (id:43934)
1719 Meadowview Crescent N
Ottawa, Ontario
Beautifully renovated side-split home offering 4+1 bedrooms and two distinct living areas, perfectly suited for growing families, multi-generational living or a home business. A major renovation has transformed the main level into a bright, modern open-concept living and dining space, ideal for both everyday living and effortless entertaining. The completely updated kitchen features a big, bright breakfast bar with quartz counters and silestone counters contrast the cabinets. A rare separate side entrance leads to a thoughtfully designed mudroom/ laundry combination, enhancing functionality, traffic flow, and the practical needs of modern family life. Perfect for a multigenerational family or home business with separate entrance. The upper level features a private primary retreat complete with a 3-piece ensuite and walk-in closet, along with three additional generously sized bedrooms and a full family bathroom including a jet tub. The lower level offers a bonus fifth bedroom and multiple versatile spaces, perfect for a family room, home office, hobby space, or guest suite. Additionally downstairs you will find a recroom featuring a rock climbing wall ideal for young kids. Thoughtful updates throughout seamlessly blend contemporary finishes with functional design, creating a truly move-in-ready home in an exceptional location. Step outside to a fully fenced backyard designed for enjoyment, featuring a massive multi-level deck, outdoor gas hookup and propane fire pit. Large windows and open sightlines connect the interior to the outdoors, while the home backs directly onto an expansive park. Enjoy unparalleled privacy and sweeping views of walking paths, playgrounds, and soccer fields-an incredible extension of your own backyard and a rare setting for active families. A rare opportunity to own a turnkey home with direct park access, tucked away on a quiet crescent. (id:43934)
326 Dawnlight Street
Ottawa, Ontario
Welcome home to this beautiful 4-bedroom home, thoughtfully designed with a smart and functional layout, and perfectly positioned on a large corner lot. From the moment you enter, you're greeted by an elegant curved hardwood staircase and an abundance of natural light. The open-concept living and dining areas are ideal for everyday living and entertaining alike. gourmet kitchen features granite countertops, a spacious eating area, and patio doors leading to a fully fenced yard-perfect for relaxing or hosting outdoors equipped with gorgeous gazebo and hot tub. A cozy main-level family room with a gas fireplace adds warmth and charm. Upstairs, you'll find four generously sized bedrooms, including a serene primary retreat with a walk-in closet and a spa-like ensuite complete with a Roman tub and separate shower. The second bedroom also offers a walk-in closet, and convenient second-level laundry makes daily routines effortless. The unspoiled lower level, already equipped with a gas fireplace, offers endless potential. Additional highlights include a double car garage, in-wall and in-ceiling Totem speakers, a maintenance-free fence, stamped concrete patio, gazebo, and shed. Located near greenspace, bike paths, parks, and excellent schools, this home delivers advantages at every turn. See it today-you won't want to miss it! Some photos have been virtually staged. (id:43934)
292 James Andrew Way
Beckwith, Ontario
Nestled on a scenic 1.78-acre lot in the sought-after community of Goodwood Estates, this 2024-built Ontario Model by Jackson Homes delivers approximately 2,700 sq ft of meticulously crafted living space that blends peaceful country charm with city conveniences just minutes away. Step inside to discover a bright, open-concept main level with soaring vaulted ceilings, expansive windows, and seamless flow perfect for family living and entertaining. The modern two-tone kitchen is a showstopper, featuring granite countertops, a centre island, high-end stainless steel appliances, and ample cabinetry that combines style with functionality. The spacious great room opens onto a rear deck overlooking a lush backyard backing onto a wooded lot, creating a true private oasis for nature lovers. A standout feature is the fully finished walkout basement with 9-ft ceilings, offering a complete in-law suite with 2 bedrooms, a full bath, full kitchen, large rec room, and private entrance. Perfect for multigenerational living or Airbnb and income potential. Built with quality craftsmanship and loaded with thoughtful structural upgrades, this property offers exceptional value, versatility, and the perfect balance between rural tranquility and modern living. 200 AMP (id:43934)
90 Magnolia Way
North Grenville, Ontario
Discover refined living in this beautifully built Stafford model from the Legends Series, located on a quiet street in the highly sought-after eQuinelle community. A spacious foyer welcomes you into a bright, open layout ideal for both comfort and entertaining. The open-concept living and dining area features soaring cathedral ceilings, creating an airy atmosphere. The gourmet kitchen offers granite countertops and breakfast bar, pull-out drawers, a large French-door pantry, and patio doors leading to the outdoor space-perfect for everyday living and hosting guests. A desirable split-bedroom layout provides privacy, with the primary suite showcasing a walk-in closet and spa-inspired walk-in shower. The opposite wing includes a spacious second bedroom, full bath with tub/shower combination, convenient laundry access, and mudroom entry from the garage. Upgraded lighting, high-end finishes, abundant natural light, and classic white shutters enhance the home throughout. The fully finished lower level expands the living space with a large recreation room ideal for movie nights or a home gym, plus a third bedroom with ensuite-style shower-perfect for guests or multigenerational living. Additional features include central air, rough-in for central vacuum, security system, generator, oversized double garage with electric vehicle charger, and a premium oversized lot. The $225/month maintenance fee ($2,700 annually) covers lawn care, driveway and walkway snow removal, and window cleaning. Steps from the renowned eQuinelle Golf Course, residents enjoy discounted golf rates through the Residents Club, which also features fitness rooms, library, games and hobby spaces, billiards, lounge, Fireside Grill, banquet facilities, and an outdoor pool-offering an exceptional lifestyle of comfort and convenience. (id:43934)
2221 Circle Place
Ottawa, Ontario
Well-maintained and spacious 4-bedroom, 2.5-bathroom detached home, perfectly situated on a quiet crescent surrounded by mature trees in the highly sought-after neighbourhood of Elmvale Acres. The main level is filled with natural light and offers generous living and dining areas centred around a cozy wood-burning fireplace. The gourmet kitchen provides excellent counter space and storage, while a versatile main-level bedroom/den and a large family room with access to a charming veranda add comfort and convenience. Upstairs, you'll find three well-sized bedrooms and a family bath, providing plenty of space for everyone. The finished lower level offers endless possibilities with a jacuzzi/hot tub and sauna. Step outside to a spacious deck and enjoy the beautifully private backyard, perfect for summer barbecues or children's play. This wonderful home blends comfort, space, and a prime location just moments from parks, schools, shopping, and transit. A rare opportunity in Elmvale Acres, ready for its next chapter. Don't miss the chance to make it yours! Roof 2020, Upper level windows 2010, Furnace 2010. (id:43934)
629 St Lawrence Street
Merrickville-Wolford, Ontario
Rare opportunity to acquire an approx. 4,800 sq. ft. commercial/residential building in the highly desirable and historic Village of Merrickville, known for its vibrant tourism, charming boutiques and thriving local businesses. This exceptionally versatile property offers flexible "Core Area" zoning that permits a wide range of commercial uses as well as residential, making it ideal for investors, business owners, or those seeking a mixed-use income-producing asset. Currently configured for commercial tenancy, the building can easily be adapted into a combination of ground-floor commercial space with residential apartments or short-term rental units on the second level, offering tremendous potential for future redevelopment or expansion. The property is presently divided into six separate units but can be reconfigured to create additional suites or individual office rentals to maximize revenue. Inside, the main floor features a high-visibility street-front unit presently occupied, showcasing tall ceilings, large windows, and excellent foot traffic exposure. A hair salon, flex space, and a spacious warehouse unit complete the main floor. The second floor is arranged into two oversized units: the front unit is designed for office use with expansive windows, several private offices, and a generous meeting or boardroom complete with a kitchenette, while the rear unit functions as a spa/clinic with five dedicated treatment rooms (each equipped with plumbing for sinks), a full bathroom, a wet bar/kitchenette with laundry, and a large reception area. With strong curb appeal, ample on-site parking, and excellent visibility along one of Merrickville's most charming streets, this property offers limitless potential for commercial enterprises, residential rentals, or a combination of both. Walking distance to restaurants, shops, the Rideau Canal, and all the amenities the village is celebrated for, this is truly an exceptional opportunity. (id:43934)
444 Aurora Street
Russell, Ontario
New 2025 - Melanie Construction "Vienna II" Model - Ready February 12, 2026This stunning 4-bedroom single-family home showcases exceptional craftsmanship, thoughtful upgrades, and a beautifully expanded layout designed for modern living. The upgraded double-car garage has been extended by 2ft, allowing for 2 full garage doors and an enlarged laundry room for added convenience. Step into the impressive sunken front entrance, accented with ceramic tile, and flow into the bright and spacious open-concept main floor. The gourmet kitchen is a true showstopper, featuring quartz countertops, an oversized center island, walk-in pantry, and upgraded finishes throughout. The adjoining family room offers a warm and inviting space highlighted by a beautiful gas fireplace. A front study with French doors and a full closet provides the ideal home office or optional guest room. Additional main-floor upgrades include a man door in the garage and a rear door off the laundry room complete with a landing and stairs for added accessibility. Enjoy outdoor living on the upgraded 12' x 12' rear deck, perfect for relaxing or entertaining. The second level impresses with 9ft ceilings and four generous bedrooms, including a luxurious primary suite featuring coffered ceilings, a massive walk-in closet, cathedral-style ceiling detail, and a spa-inspired ensuite with a roman tub and separate shower. The fully finished basement adds even more value, offering a spacious recreation room, a bedroom, and a full bathroom, all finished with luxury vinyl flooring, along with 9 ft ceilings for an open and airy feel. With its premium upgrades, thoughtful enhancements, and high-quality finishes, this Vienna II model delivers exceptional style, comfort, and functionality for today's modern family. *Photos are from the same model built previously and may include upgrades.* (id:43934)
13 Fanning Street
Carleton Place, Ontario
Stunning Cardel Aberdeen (Urban Modern A3) model offering 2,847 sqft of well-designed living space plus an additional 880 sqft professionally finished basement, ideally situated on a premium pie-shaped lot! This spacious 5+1 bedroom home features a bright open-concept main floor with soaring open-to-above great room, separate dining area, main floor den (perfect for WFH), garage & foyer mudroom, modern kitchen with large island, ample cabinetry, gas stove, and walk-through butler's pantry. The upper level offers a generous primary bedroom retreat complete with walk-in closet, ensuite bath, separated toilet, and extra space for office, crib, or recreation. Three additional well-sized bedrooms + a versatile bonus room with access to a private balcony - perfect for morning coffee or evening relaxation. Bonus room can be a family retreat or used as an additional bedroom. Upper level laundry room, large main bath with separated bathroom/washroom areas, and open to below view of the family room round out the upper level. The fully finished basement adds valuable living space with a large recreation room, additional bedroom (ideal for guests, teens or home office use), bar kitchen with counter, sink, & fridge, full 4-piece bathroom, & storage/utility. Enjoy the oversized premium pie-shaped backyard featuring a beautiful gazebo and patio area, perfect for entertaining or relaxing outdoors. Double car garage with inside entry. A fantastic family home offering space, functionality and both indoor and outdoor enjoyment! Must be seen to be appreciated! Book your showing today! (id:43934)
1056 Notre Dame Street
Russell, Ontario
In the heart of Embrun this turnkey, stylish custom-built smart home features 2 bedroom + den, 2.5 bath home with a south facing view overlooking the Castor river. It offers 2635 sq. ft. of above-ground living space and is truly move-in ready with upgrades and high-end finishes throughout! Step inside and head upstairs to 9-foot ceilings that enhance the bright and airy living room space leading to upper composite deck over looking the river. The stylish modern kitchen features premium Dekton countertops + backsplash, a large breakfast bar island, ample cabinetry, quality appliances, upgraded lighting, and a hidden walk-in pantry with built-in wet bar area - perfect for entertaining. The spacious primary suite boasts an open concept walk-in closet and a impressive spa-inspired ensuite with his and hers rain-shower heads, wall jets + a freestanding tub. A generously sized second bedroom is complimented by a stylish 4 pc bathroom. Engineered hardwood flooring runs throughout, with tile in all wet areas. The main level offers 10 ft ceilings and even more living space; including a large rec. room (currently used as a gym) with endless potential (including an at home business), a convenient 2 pc bath, plenty of storage and direct access to the backyard (w/ no rear neighbours!) where you can enjoy peaceful views of the river, garden or just relax! Additional features include a heated (in floor radiant) fully finished heated oversized double garage and main floor, integrated sounds system/speakers and smart home system. Close proximity to schools, parks, trails, restaurants, grocery stores and all of the local Embrun amenities has to offer. Don't miss this one! (id:43934)
232 Aquarium Avenue
Ottawa, Ontario
Welcome to 232 Aquarium Ave., a beautifully maintained single-family detached home that truly reflects pride of ownership and is presented in mint condition. Located in a highly desirable neighbourhood, this inviting residence offers 4 generously sized bedrooms, 2.5 bathrooms, and a double car garage, delivering comfort, functionality, and modern style.The home showcases upgraded modern hardwood flooring throughout the main and second levels, adding warmth, continuity, and timeless appeal. A striking curved hardwood staircase with modern railing serves as an elegant architectural focal point. The bright and welcoming living room is highlighted by a cozy fireplace-perfect for relaxing evenings or entertaining family and friends.With over $100,000 in upgrades, this home features stainless steel appliances, an AVGAZ gas stove, pot lights throughout, and premium finishes. The professionally finished basement by the builder extends the living space, offering versatile options such as a recreation room, home office, gym, or play area, complete with comfortable carpeted flooring.Step outside to a fully fenced backyard, providing a private and secure space ideal for entertaining, gardening, or family enjoyment. Adding further value and peace of mind, the home is still under Tarion warranty.With its functional layout, extensive upgrades, double car garage, excellent condition, and prime location close to schools, parks, and everyday amenities, this exceptional home is truly a must-see opportunity for families seeking quality, style, and long-term value. (id:43934)
A & B - 116 Cambridge Street N
Ottawa, Ontario
Two full homes front to back semi-detached on one property, designed for unique urban living or investment flexibility. Tenants would love to stay, so keep it as a rental property or consider other options such as multigenerational, owner occupy etc. Unit A, front home (month-to-month $1754.34+ Utilities), the original home, beautifully restored in approximately 2005, blends historic charm with modern comfort. Featuring 2 bedrooms and 2 full baths, it offers a warm and inviting layout with hardwood floors, a modernized kitchen, and updated bathrooms. Unit B, rear home (month-month $2836.69+ Utilities), constructed in 2005, brings a striking contrast with its light-filled, three-story design. Offering 3 bedrooms and 3 baths, it showcases contemporary finishes, hardwood flooring, wide tread maple stairs, a sleek kitchen, and private access to the backyard retreat. This home also includes a one-car garage and laneway parking for up to 3 cars for added convenience. Both homes are currently tenanted month-to-month, providing flexibility for investors or owner-occupiers alike. The property benefits from Cambridge North's recently completed streetscape renewal, with one-way access to Somerset and a winding, park-like front yard that enhances the curb appeal. This is more than just a home; it's a versatile package with income potential, modern comforts, and urban convenience in one of Ottawa's most dynamic neighborhoods- Centretown West. Incredible walkability to all of your favourite places, start with your morning coffee at Drip House and work your way up! (id:43934)
759 Samantha Eastop Avenue
Ottawa, Ontario
This spacious home offers almost 2,400 sq ft of living space above ground! A very flexible floor plan for family living & entertaining. Soaring 9' ceilings on the main floor highlight the bright and airy feel throughout. The main floor den features custom cabinetry, perfect for work at home or as a homework station. New quartz counters in the HUGE kitchen with French doors to the raised deck; great for barbecues. Feed the family or let your guests enjoy a glass of wine & conversation at the huge center island while you prepare a meal. The great room features an architecturally inspired ceiling with French doors to the other side of the deck. The over-sized family room features a floor-to-ceiling tiled gas fireplace. Brand new hardwood flooring was installed on the upper levels. The primary suite is super spacious with spa-like ensuite. There is a jack 'n jill bathroom to serve the secondary bedrooms. The garage is insulated and heated to serve as a workshop, if you like! The lower level has over-sized windows with a rough-in for another bathroom. The laundry is here too but it could be moved up to the upper level; ask to see the floor plans! Immediate occupancy is available! (id:43934)
247 Flodden Way
Ottawa, Ontario
A rare found BUNGLOW - 2386 sq.ft. above grade plus 1140 sq.ft. finished basement. It offers 4-bedroom, 4-bathroom with a double car garage, this move-in ready home located in a great location and has been freshly painted .The main floor features over 9-foot ceilings, hardwood flooring throughout, and a well-appointed open-concept layout. The renovated kitchen (2018) is both elegant and functional, highlighted by a quartz breakfast bar and a generous eating area that flows seamlessly into the spacious family room with a gas fireplace ideal for everyday living and entertaining. The combined living and dining rooms offer a polished, well-proportioned space suited for hosting and relaxation.The primary bedroom serves as a private retreat, complete with a ensuite and walk-in closet. Completing the main level are a generous second bedroom, a full bathroom, a sunlit home office, and a convenient mudroom/laundry room.Upstairs, the loft level feels like its own private floor and continues the hardwood flooring, offering a spacious bedroom, a full bathroom, and a versatile open area perfect for a reading nook or a homework and tutoring space for children, with the flexibility to be easily converted into an additional enclosed room if desired.The fully finished basement provides outstanding versatility, featuring an oversized bedroom, a full bathroom, a dedicated dance or studio space, a fitness area, a family media room, and abundant storage ready to be tailored to suit a variety of lifestyles.Outdoors, enjoy a fully fenced backyard offering privacy and functionality, complete with a patio and BBQ area perfect for relaxed summer gatherings and casual outdoor enjoyment. Recent updates include: fresh paint throughout (2026), kitchen (2018), roof (2019), furnace (2021), hot water tank (2021), interlock driveway (2022), dishwasher (2022), and dryer (2022). An exceptional opportunity to own a distinctive bungalow th impressive living space and extensive updates-a must-see home. (id:43934)
50 Insmill Crescent
Ottawa, Ontario
This well-maintained Kanata Lakes home is nestled on tranquil Insmill Street, known for its quiet & neat detached homes, lush trees, and proximity to green space. Enjoy a LOW-MAINTENANCE lifestyle with everyday convenience and top-rated schools just steps away.Step inside to an open-concept layout with 9-ft ceilings, gleaming hardwood floors, and a cozy gas fireplace. A versatile BONUS room in the main floor adapts to your needs, while the breakfast area overlooks a stunning 130-ft deep backyard featuring a PVC fence, easy-care perennials, and a stone patio-perfect for both sun and shade.The modern kitchen boasts NEW quartz countertops, cabinetry, faucet, and hardware, along with stainless steel appliances and pot lighting. Enjoy new PREMIUM carpeting upstairs. Four spacious bedrooms include two south-facing rooms with charming window seats. Three beautifully updated bathrooms feature New quartz vanities, mirrors, and lighting, including a luxurious 5-piece ensuite.The finished basement adds incredible value with a flexible entertainment/guest room, adjacent 2-pc bath, a high-ceiling versatile area, and ample unfinished storage. Move-in ready with a long list of upgrades! 50 Insmill Crescent perfectly combines location, top schools, and quality in one exceptional home. (id:43934)
1204 Diamond Street
Clarence-Rockland, Ontario
Set on an oversized, PREMIUM pie-shaped LOT offering expanded backyard space; Welcome to 1204 Diamond Street. Built in 2023, this Longwood 2,638 sqft Clermont model features 4 bedrooms and 3 bathrooms with a double car garage. Located walking distance from parks & schools in a prestigious & family oriented street of Morris Village while being ONLY 25 minutes from Ottawa. Main level leading to the open-concept layout featuring a stunning living room with cozy gas fire place and welcoming dining room. The striking gourmet kitchen is outfitted with quartz countertops, ample up to ceiling cabinetry, stainless steel appliances and centre island. Upper-level features a primary suite with a 4-piece ensuite & 2 walkin closets; another 3 good size bedrooms; 3-piece main bathroom & a convenient laundry area. Almost fully finished lower level offering a huge recreational room, 3pce rough in for futur bathroom and plenty of storage space. Good size backyard with plenty of deck space with 2 gazebo's, a huge 30' x 15' above ground pool perfect for entertaining all summer long. Featuring; custom blinds throughout; PVC fencing; brand new LG Refrigerator (2026) and much more. BOOK YOUR PRIVATE SHOWING TODAY!!! (id:43934)
830 Acadian Gardens
Ottawa, Ontario
Welcome to this beautifully maintained 4-bedroom, 4-bathroom detached home in the highly sought-after Convent Glen neighborhood. Set on a premium lot with a deep, fully fenced south-facing backyard, this property is an entertainer's dream, featuring a heated inground salt water pool-perfect for summer enjoyment. An open concept living/dining room welcomes you to this spacious home. The main level showcases a redesigned chef's kitchen by Louis L'Artisan, complete with quality craftsmanship, ample cabinetry, and a pantry, seamlessly connecting to generous living and dining spaces ideal for both everyday living and hosting. Bright eating area with patio door to access the backyard. Main floor family room with wood-burning fireplace. Upstairs, the spacious primary retreat offers a private escape with a 4-piece ensuite featuring heated floors. Three additional well-sized bedrooms and a full family bath complete this level. The fully finished basement adds exceptional versatility, offering a large recreation area and a full bathroom, ideal for guests, a home gym, or extended living space. Located just a short walk to multiple parks, schools, and the Ottawa River, residents will love easy access to the scenic NCC pathway for walking, biking, and year-round outdoor activities. This is a rare opportunity to own a move-in-ready home in one of Ottawa's most established and family-friendly communities. Come see it for yourself! (id:43934)
1796 Dumas Street
Ottawa, Ontario
Here's your chance to own a purpose built duplex (zoned R2N duplex with a secondary 3rd unit) in the heart of Orleans located on a quiet family friendly street close to wonderful schools, parks, public transit and walking distance to shopping (Innes Smart Centres). Each self contained apartment is fully tenanted and features two bedrooms as well as a deck or patio area which looks onto the spacious fully fenced rear yard. Two of the units have their own private garage spaces as well as lots of additional parking in the driveway. Ideal for investors who want to live in one unit and have the rental income cover their mortgage or simply a great rental property to add to your investment portfolio. This property has a lot to offer and is in superb condition. (id:43934)
304 - 3071 Riverside Drive
Ottawa, Ontario
Introducing Ottawa's newest boutique waterfront community. These thoughtfully designed suites offer some of the nicest views in the city, just steps from Mooney's Bay and its year-round lifestyle amenities. Centrally located within 15 minutes of Ottawa's major hospitals, the airport, Preston Street, Lansdowne, and The Market, The Docks combines convenience with a relaxed waterfront setting. A perfect fit for young professionals and downsizers seeking modern finishes, low-maintenance living, and exceptional access to the city's core. Corner Unit with waterview of Mooney's Bay. (id:43934)

