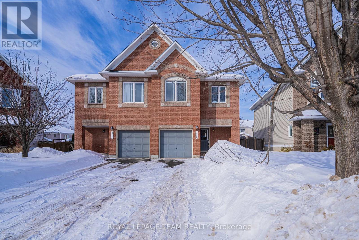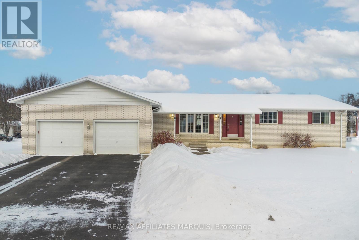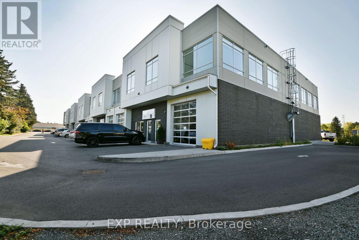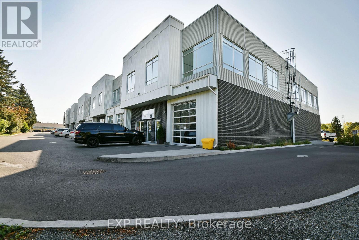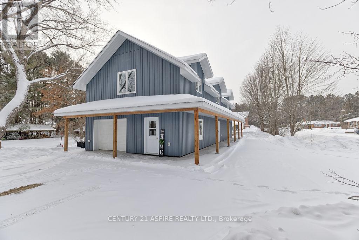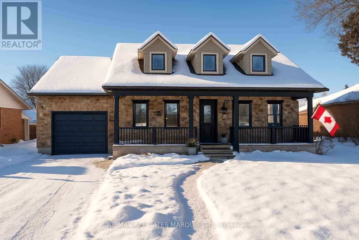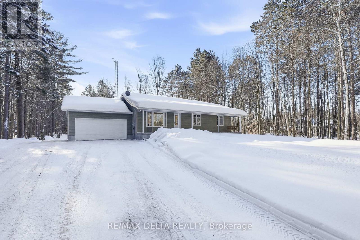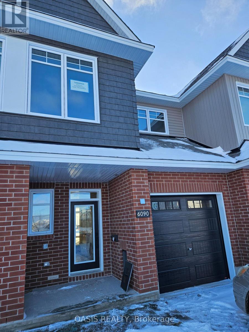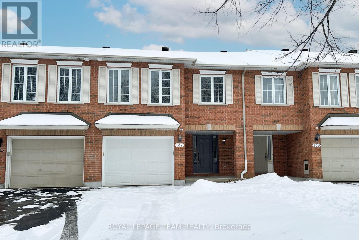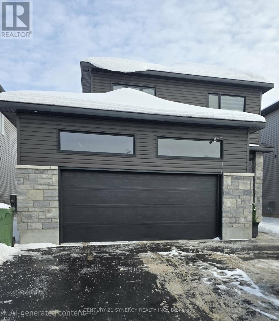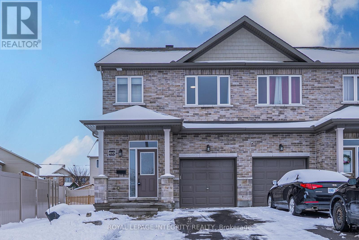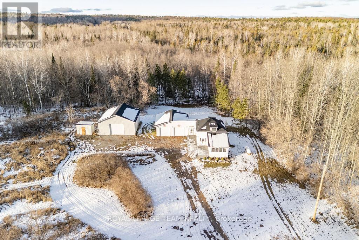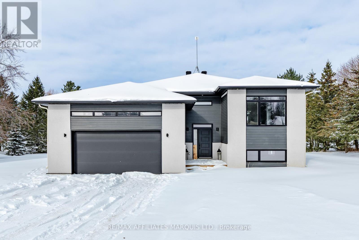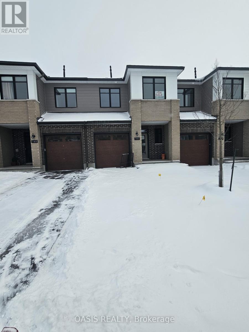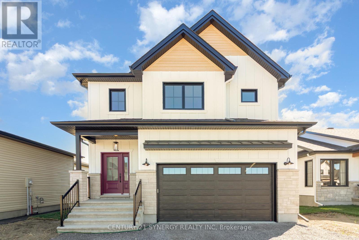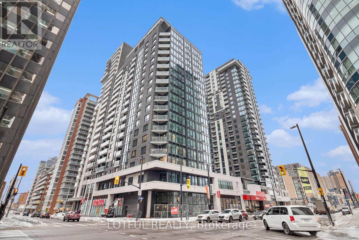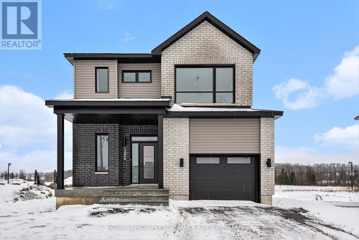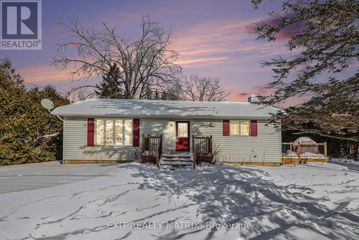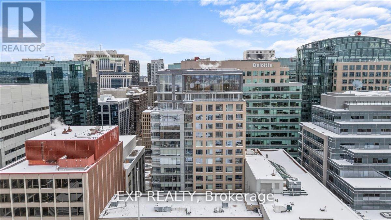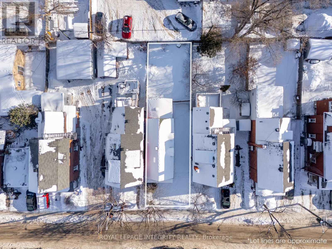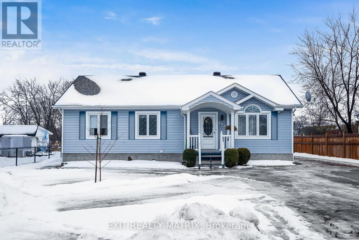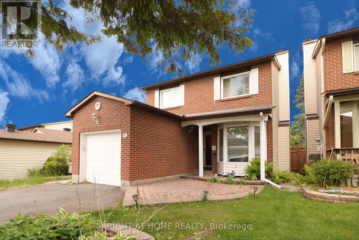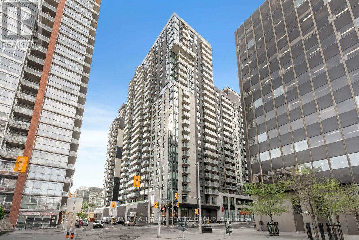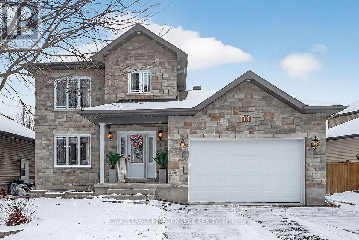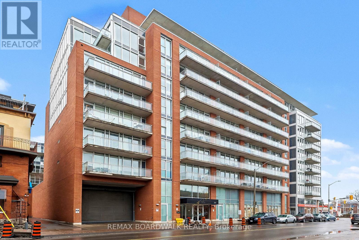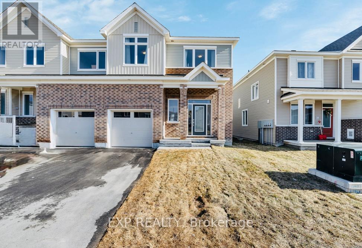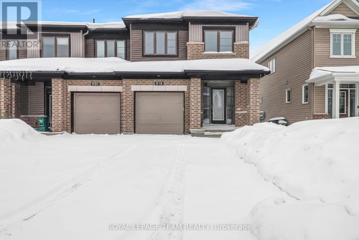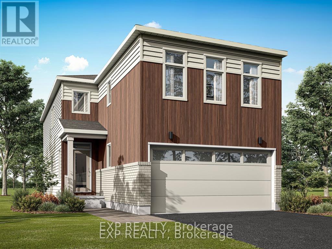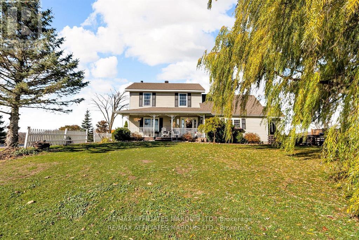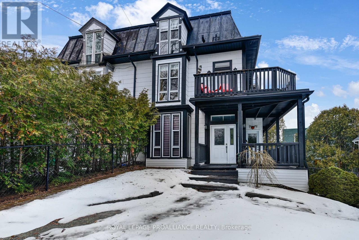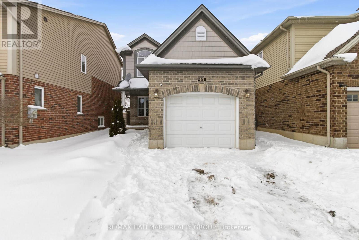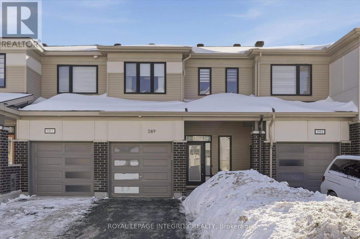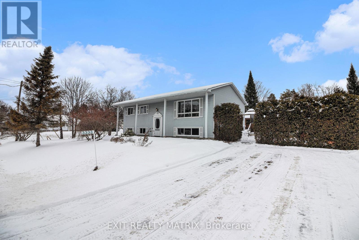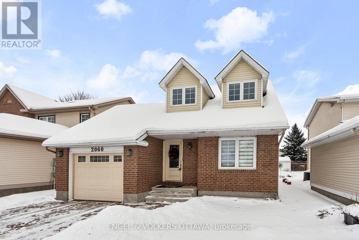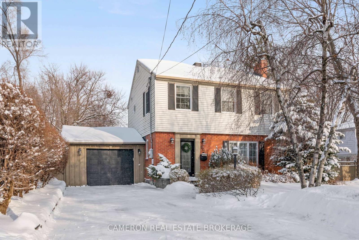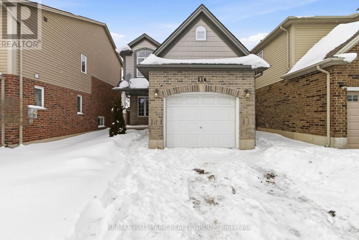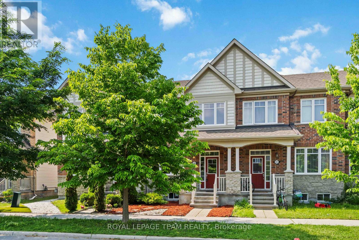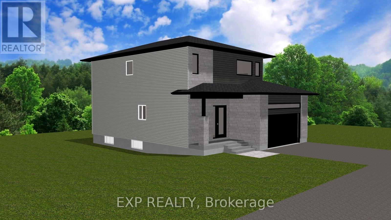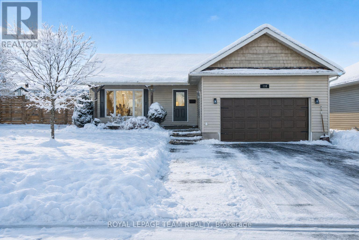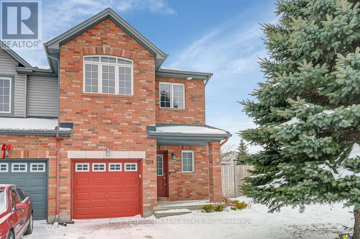We are here to answer any question about a listing and to facilitate viewing a property.
313 Bryarton Street
Ottawa, Ontario
Welcome to this spacious 4 bedroom semi-detached house at a fantastic location, boasting over 2,000 sq ft of total living space, perfectly designed for a family with space to grow! Experience superior privacy with a fully fenced backyard and no rear access way for the neighbour. The main level offers functional space for family members with a practical, semi open layout. It features beautiful oak hardwood floors throughout, a living room well lit with a large window and pot lights, a kitchen with elegant quarts countertop, beautiful backsplash, and a breakfast area. Ceramic tile flooring graces the entry and powder room area for easy maintenance. Upstairs, you will find four generous bedrooms, including a primary master oasis with an oversized window and its own private ensuite bathroom, plus a second full bathroom. The basement is finished and features a large window and a cozy gas fireplace, offering flexible space for a family room, recreation area, or home office. Enjoy a fantastic location with unbeatable convenience. You are just moments from the new LRT station, major highways, and a host of amenities including Bob MacQuarrie Recreation Complex, shopping, schools, and bus routes, all nestled within a quiet and friendly neighbourhood. This is the perfect blend of size, features, and location! Heat pump: 2025; Eavestrough: 2025; Dishwasher: 2025; Roof: 2018. (id:43934)
3 Forest Drive
Rideau Lakes, Ontario
Welcome to 3 Forest Drive, a well-maintained 4 bedroom brick bungalow set on a corner lot in a desirable subdivision just outside of Smiths Falls. This home offers excellent space, functionality, and long-term value for families at any stage.The main floor features bright, inviting living spaces with hardwood flooring throughout the primary living areas. Two separate living rooms provide exceptional flexibility - one featuring a patio door with direct access to its own deck space, and the other highlighted by a bright and welcoming bay window - an ideal combination for everyday family living, entertaining, or work-from-home needs.The main floor layout includes three bedrooms and two bathrooms, including a full main-floor bathroom and a convenient 5pc cheater bath. The primary bedroom offers a walk-in closet, a feature rarely found in homes of this era. The partially finished basement adds a significant amount of additional living space including a fourth bedroom and third full bathroom while still offering ample storage and future potential. An attached garage with inside entry provides everyday convenience. Outdoors, the property features a landscaped yard, deck (2020), shed, and a separate screened-in room accessed from outside-perfect for seasonal enjoyment and relaxing. Located in a friendly, quiet, and well-kept neighbourhood, this area is widely regarded as one of the most desirable pockets in the area. Notable updates include a furnace and central air conditioning (2020), shingles (2019), driveway paved (2023). A solid, well-cared-for home offering space, comfort, and a location that truly stands the test of time. (id:43934)
114 - 65 Denzil Doyle Court
Ottawa, Ontario
Exciting opportunity to own your own commercial condominium unit in the heart of Kanata. These condos are well suited for a wide range of businesses, with warehouse, light manufacturing and assembly, retail/service businesses and office uses combining to create a vibrant entrepreneurial community. Situated in one of the region's fastest growing neighbourhoods, the Denzil Doyle condos offer a true Work, Live, Play opportunity. Flexible business park industrial (IP4) zoning allows for a wide range of uses. Superior location, minutes from Highway 417 and surrounded by residential homes in Glen Cairn and Bridlewood. At ~1,350 SF per unit, with ample on-site parking, these ideally sized condominiums have been selling quickly as they become available. *Note: There are multiple combinations of units available that may not currently be listed. If you require more space than you see, please contact agent to discuss. Photos may not be unit specific. (id:43934)
115 - 65 Denzil Doyle Court
Ottawa, Ontario
These condos are well suited for a wide range of businesses, with warehouse, light manufacturing and assembly, retail/service businesses and office uses combining to create a vibrant entrepreneurial community. Situated in one of the region's fastest growing neighbourhoods, the Denzil Doyle condos offer a true Work, Live, Play opportunity. Flexible business park industrial (IP4) zoning allows for a wide range of uses. Superior location, minutes from Highway 417 and surrounded by residential homes in Glen Cairn and Bridlewood. At ~1,350 SF per unit, with ample on-site parking, these ideally sized condominiums have been selling quickly as they become available. *Note: There are multiple combinations of units available that may not currently be listed. If you require more space than you see, please contact agent to discuss. (id:43934)
32 Wilson Street
Laurentian Hills, Ontario
32 Wilson Street is a gem! This impeccably maintained two-storey home is a rare find in Chalk River, offering quality construction, energy efficiency, and an ideal location. Built with energy-efficient ICF all the way up to the trusses, the home provides enhanced insulation, durability, and year-round comfort. The main floor welcomes you with a large, inviting foyer and features a spacious kitchen with ample cabinetry and storage, conveniently accessible from the attached garage. An open-concept living and dining area creates a bright, functional space for everyday living and entertaining. Main-floor laundry and a handy two-piece bathroom add to the home's thoughtful design. Upstairs, the primary bedroom offers a private retreat with a walk-in closet and a well-appointed ensuite, complete with a relaxing soaker tub and a separate tiled shower. Two additional generously sized bedrooms provide comfortable accommodations, while a versatile flex space offers endless possibilities...ideal for a home office, family room, exercise area, or playroom. Enjoy peaceful evenings on the covered porch with a low-maintenance stamped concrete pad. Located just minutes from CNL and approximately 15 minutes to Garrison Petawawa, this home is perfectly suited for professionals and families alike. Opportunities like this don't come along often in Chalk River, a truly exceptional property. (id:43934)
1936 Concorde Avenue
Cornwall, Ontario
Welcome to this beautifully renovated home in the highly sought-after Sunrise Acres neighbourhood.Perfectly designed for family living, this stylish and functional property features three bedrooms on the upper level and a fully updated bathroom complete with double sinks, a tub/shower combo, and convenient upstairs laundry.On the main floor, you'll find a spacious living room with a cozy natural gas fireplace, a separate dining area, and a brand-new two-piece bathroom. The renovated kitchen is a true showstopper, showcasing white shaker cabinetry, quartz countertops, a subway tile backsplash, pendant lighting, and stainless steel appliances, including a Wi-Fi-enabled fridge, induction stove, microwave, built-in dishwasher, and high-efficiency washer and dryer.The attached garage is epoxy-finished and equipped with a bar fridge, workbench, interior home access, and direct entry to the fully fenced backyard-a perfect, safe space for kids and pets. Step outside to enjoy the brand-new deck with modern railings, a powered gazebo, and freshly painted fencing, ideal for family barbecues or quiet evenings outdoors.Additional updates and features include a Nest 3rd Gen thermostat with zone heating potential, new tankless hot water tank, new air exchanger, generator hook-up, central vacuum, LED lighting, re-stained flooring, new doors and garage door, and nearly all new windows (excluding basement). The ductwork has been professionally cleaned, and the unfinished basement offers a blank canvas for your future plans.Located in a quiet, family-friendly neighbourhood, this move-in ready home is available for quick possession-everything you need to settle in and make it your own.24-hour irrevocable on all offers. Some photos have been virtually staged. (id:43934)
392 Concession 4 Concession
Alfred And Plantagenet, Ontario
Nestled on a private 0.92-acre wooded lot, this beautiful property at 392 Concession 4 Rd, Plantagenet offers exceptional privacy where nature and tranquility truly shine. Step inside and immediately appreciate the seamless flow of the main living space, featuring a welcoming living room with a charming bay window, a dining area, and a stunning kitchen. The kitchen boasts floor-to-ceiling white cabinetry, quartz countertops, a large island, and a modern backsplash, perfect for both everyday living and entertaining. Large windows throughout this space flood the home with natural light, creating a bright and airy atmosphere. The primary bedroom offers the convenience of direct access to a 3-piece ensuite bathroom. Two additional generously sized bedrooms, a second full bathroom, and a main-floor laundry area are complemented by direct access to the oversized single garage and complete this level. Downstairs, the expansive basement provides endless possibilities with its large family room. The basement also features an office, a bonus room and plenty of storage. Outside, the backyard truly completes this private oasis. Enjoy a spacious deck with a gazebo and a practical stand-alone generator, all surrounded by mature trees, an ideal setting for relaxing, entertaining, or simply soaking in the peaceful surroundings. (id:43934)
6090 David Weins Street
Ottawa, Ontario
Brand new construction near Maplewood High School with 30 day possession. 3 bedroom, 2.5 bath "Abbey" model is move in ready for very quick possession in Stittsville's Westwood development near Cope Dr and Robert Grant Ave. Many of the most popular upgrades and finishes have been built in, with quality finishes throughout. Central air included, as is gas line for BBQ, waterline for fridge and quartz counters throughout, soft close drawers and more! Total sq ft is 1,855 per builder plan. $14,000 in upgrades and Designer package "D". See virtual tour of model home which varies from actual property. (furniture, appliances, staging items not included) Still photos shown are of the same model and finishing package but not the actual unit. (id:43934)
137 Macassa Circle
Ottawa, Ontario
Open House on Sunday Feb 22, 2-4 PM. Welcome to 137 Macassa Circle a stylishly updated home with a rare walk-out basement and bright, open spaces designed for todays lifestyle. From the moment you arrive, this property blends comfort, function, & modern upgrades in a location ideal for professionals and families alike. Step into the spacious foyer where fresh professional paint (2025) sets a crisp, inviting tone. The main level showcases newly refinished hardwood floors (2025), sleek pot lighting, and a dramatic rear window wall that frames the cozy gas fp with updated mantle. The expansive kitchen offers endless cabinetry with pantry, a raised breakfast bar island, and updated appliances (dishwasher 2023, stove 2021, fridge 2021, microwave incl.). French doors open to a generous ~12 x 13 deck (railings 2024, floorboards 2021/22) with gas BBQ hookup an ideal spot for entertaining or relaxing outdoors. Upstairs, two bedrooms include a spacious primary retreat with dual closets and cheater-door access to the spa-inspired 2024 main bath featuring a custom glass shower with rain head, matte black fixtures, LED-lit vanity, and designer finishes. The second bedroom offers flexibility for guests or home office. The fully finished walk-out LL adds valuable living space with a bright family room, sliding patio doors to a deep yard with iron fencing, a 3rd bedroom with double closet, and an updated full bath (2025: flooring, counter, faucet, LED mirror & fan). An oversized garage w/built-in shelving adds practical storage. Key updates: Lennox furnace 2025, HWT 2025, Samsung washer/dryer 2023, roof 2016, central A/C 2003, smart thermostat, Ethernet to every room, security wiring, and central vac rough-in. Taxes $4,444.14 (2025). Built 2002. Move-in ready, this home combines modern upgrades, a versatile walk-out LL, private outdoor living, & a quick walk to Centrum Mall & transit. 24-hour irrev. on all offers mandatory as seller is travelling. Some photos are virtually staged. (id:43934)
841 Regulus Ridge
Ottawa, Ontario
Corner lot end unit 44 lot with the none-interrupted entrance on the side. Open concept main floor living space with plenty of sunlights and windows with an abundance of natural light. 9 ft ceilings at first floor. The kitchen with a breakfast bar provides unobstructed views into the yard. Raised and upgraded kitchen cabinets and gas stove. Updated lighting fixtures. A private home office on the main floor is a bonus for townhomes. Upstairs, escape to the privacy of the separate primary bedroom overlooking the backyard, with a walk-in closet and an ensuite. Upgraded glass shower door, granite countertops and faucets. Two other good-sized bedrooms share the full bathroom. The unfinished basement has a rough-in for a future bathroom. The extra wide yard is the potential for a spacious fenced yard. Nearby good schools and parks, shopping center within 5 mins drive (id:43934)
527 Chambord Street
Alfred And Plantagenet, Ontario
Looking for a great investment? Fantastic Almost new home built by Anco (Over 1800sf) has great tenants. Positive cashflow with 20 percent down. This Wendale model built in 2024 is in 'Chateau du Village' in Wendover. Close to the water, this 4 bedroom 2.5 bathroom home has a fantastic layout. From the moment you step inside you can see the quality build. A large foyer welcomes you with a powder room steps away. Main floor laundry, separate mudroom, garage access, open concept kitchen and more. The kitchen has a beautiful island, stainless steel appliances as well as a separate eating area (with patio doors to the rear yard). The livingroom features high ceilings as a gas fireplace! Hardwood and tile on the main floor. Head up the stairs to find 4 large bedrooms, 2 bathrooms (the Primary bedroom has a large ensuite) and plenty of storage. The second floor is good quality carpeting. The basement level is partially finished with laminate flooring. This property is tenanted and the tenants would like to stay. A great investment for an up and coming area. Currently rented for $3100 per month this is a fantastic investment opportunity. A perfect location and still under Tarion Warantee. Please note that there are no indoor photos to protect the tenants privacy. 24 hour notice for all viewings with no exceptions. 24 hour irrevocable on all offers (id:43934)
571 Rideau River Road
Montague, Ontario
For more info on this property, please click the Brochure button. Welcome Home to Riverfront Bliss: Find your forever home in this delightful detached one-story house, perfectly situated on two private acres of natural beauty. From the convenience of an attached garage to the warmth of a cozy fireplace that anchors the living space, comfort is paramount. But the true magic lies just beyond your door: your very own riverfront access, with the enchanting views of a bustling bird sanctuary just across the water. Surrounded by the timeless beauty of mature cedar trees, this property offers a profound sense of peace and privacy, inviting you to create lasting memories amidst nature's finest. (id:43934)
797 Antonio Farley Street
Ottawa, Ontario
Great package offers quality upgrades and a $30,000 total discount reflected in price shown! Brand new construction! Move in ready "Abbey" model townhome, with over $22,000 in extras. 3 bedrooms (including primary bedroom ensuite), 2.5 baths and a finished basement family room. Available 30 days after firm agreement. Energy Star features, 2nd floor laundry and quality finishes throughout. Sunny southwestern exposure in back yard provides lots of natural light for main floor open area. Great opportunity to see this lovely interior unit which is available for showings and almost immediate possession! (id:43934)
610 Via Mattino Way
Ottawa, Ontario
Property Conditionally SOLD . Open House cancelled for today . Bright and spacious END-UNIT townhome offering 2,160 sqft of living space, featuring 3 bedrooms, 4 bathrooms, and a single-car garage, situated on an oversized pie-shaped lot and facing a community park in the desirable Longfields area of Barrhaven. The open-concept main floor showcases hardwood flooring, a bright kitchen with abundant cabinetry and a large island, and a convenient main-floor mudroom with an extra closet. Freshly painted throughout with new light fixtures (2026), this home is truly move-in ready. Upstairs offers three generously sized bedrooms, including a primary suite with walk-in closet and luxurious ensuite, along with second-floor laundry for added convenience. The finished basement includes a full bathroom, cozy family room, and ample storage space. Single-car garage plus extended driveway parking for two additional vehicles. Prime location close to Barrhaven Shopping Centre and Costco, within walking distance to Longfields-Davidson Heights Secondary School, and just 8 minutes' drive to Barrhaven Marketplace, with easy access to public transit for everyday commuting. (id:43934)
1150 Constant Lake Road
Bonnechere Valley, Ontario
Welcome to "Toboggan Hill Homestead," an 81-acre country-core retreat just minutes from the full-service town of Eganville. This warm, inviting property blends modern comfort with the rustic charm everyone is searching for-featuring two separate living rooms, a bright farmhouse-inspired kitchen, three bedrooms, and two full bathrooms. Large front and back decks offer peaceful country views, including the property's signature natural toboggan hill, a favourite winter feature that adds to the homestead appeal. The land is a true highlight, with mature hardwood and softwood bush, a beautiful network of trails, open clearings, and endless potential for gardening, hobby farming, or outdoor recreation. Whether you're dreaming of farm-core living, quiet weekend retreats, or year-round adventure, this property delivers the space and setting to bring that lifestyle to life. Outbuildings include an attached two-car garage, a spacious detached garage/workshop, and a charming heritage cabin perfect for storage or creative use. This property is ideal for those seeking privacy, nature, and an authentic country lifestyle while still enjoying quick access to groceries, schools, shops, and services. "Toboggan Hill Homestead" offers room to roam, room to grow, and the peaceful country setting so many buyers are looking for today. 24 Hour Irrevoable on all offers. Appointment required to view. (id:43934)
16939 Eighth Road
North Stormont, Ontario
Welcome to 16939 Eighth Road - a stunning custom-built bungalow in the heart of peaceful Moose Creek, Ontario, offering the perfect blend of country tranquility and convenient access to urban centres. This beautifully designed home boasts 4 generous sized bedrooms, 3 full bathrooms and an inviting open-concept kitchen, dining & living space - ideal for both everyday living and entertaining. Enjoy the warmth of the gas fireplace, tons of natural light, easy-flowing layout and a private primary suite with a luxurious four-piece ensuite and walk-in closet. The fully finished lower level provides a generous recreation room, additional bedrooms and a third bathroom with laundry, adding comfort and versatility for family or guests. Set on a large lot with no rear neighbours and abundant outdoor space, this property delivers that rare combination of privacy and convenience - under 40 minutes to Ottawa and 30 minutes to Cornwall. A perfect place to call home! Don't miss out - this one checks all the boxes. As per form 244 all offers are to contain a 24 hour irrevocable clause. (id:43934)
786 Antonio Farley Street
Ottawa, Ontario
New price now reflects $25K in total discount plus upgrades!. Brand new construction! Move in ready "Abbey" interior townhome, with quality features and upgrades. 3 bedrooms, 2.5 baths and a spacious finished basement family room. Available 30 days after firm agreement. Energy Star features, 2nd floor laundry and quality finishes throughout. ie quartz counters, soft close drawers. (id:43934)
Lot 00 Helen Street
North Stormont, Ontario
OPEN HOUSE HOSTED AT 64 HELEN ST. ~ SUN. FEB. 22 @ 12-2PM. *Photos of similar model* Welcome to the RHONE! This beautiful new two-story home, to be built by a trusted local builder, in the new sub-divison of Countryside Acres in the heart of Crysler. With 3 spacious bedrooms and 2.5 baths, this home offers comfort & convenience The open-concept first floor offers seamless living, with a large living area that flows into the dining/kitchen complete a spacious island ideal for casual dining/entertaining while providing easy access to the back patio to enjoy the country air. Upstairs, the primary features a luxurious 4-pc ensuite with a double-sink vanity, creating a private retreat. The open staircase design from the main floor to the 2nd floor enhances the home's spacious feel, allowing for ample natural light. Homebuyers have the option to personalize their home with either a sleek modern or cozy farmhouse exterior. NO AC/APPLIANCES INCLUDED but comes standard with hardwood staircase from main to 2nd level and eavestrough. (id:43934)
2007 - 180 George Street
Ottawa, Ontario
Welcome to your modern urban retreat in the heart of downtown Ottawa! This beautifully appointed condo offers the perfect blend of style, comfort, and convenience. Step inside to discover hardwood flooring throughout, quartz countertops with matching backsplash, modern cabinetry, pot lights, five stainless steel kitchen appliances, and the convenience of in-unit laundry. Large windows fill the space with natural light. Enjoy resort-style amenities, including a fitness centre, indoor pool, party room, movie theatre, boardroom, guest suite, rooftop terrace, and an outdoor patio with BBQs perfect for hosting and relaxing. Even better, there's a grocery store located right in the building, so everyday essentials are always within easy reach. This unbeatable location puts you just minutes from the University of Ottawa, the Rideau Centre, LRT transit, the ByWard Market, the Rideau Canal, and an array of shops, cafés, and restaurants. Don't miss the opportunity to own this stylish, low-maintenance condo. ***OPEN HOUSE FEB 1st 2-4PM*** (id:43934)
76 Rutile Street
Clarence-Rockland, Ontario
**OPEN HOUSE SUNDAY FROM 2 - 4 PM @ 235 BOURDEAU BD, LIMOGES**Thoughtfully designed, and already under construction! This 'The Hubert (E1)' model is a stunning 2-story single-family home model offering 1690 sq/ft of a-g living space, 3 bedrooms, 1.5 bathrooms, 1-car garage, and open concept living. Welcome to 'Beaumont' in Morris Village, where you'll discover a newly developed area, strategically located to offer a harmonious blend of tranquility, access to amenities & a convenient 25-minute drive to Ottawa. Crafted by Landric Homes (aka the multi-award-winning 'Construction LaVerendrye' in QC), this purpose-built 2-story home will leave you in awe. Construction LaVerendrye, renowned for their expertise, reliability, dedication to excellence & timely project delivery, consistently upholds these standards in every community they develop. Home is under construction, closing date: set for Summer/Fall 2026. Model home tours now available in Limoges. Price, specs & details may be subject to change without notice. Photos are of a previously built 'The Hubert' model (exact specs, layout & finishes may differ). (id:43934)
20 River Oaks Court
Ottawa, Ontario
20 River Oaks Court. Quiet, premium location with a manicured privacy hedge and adult lifestyle bungalows behind. Rear patio with a sunny western exposure. Beautifully appointed and renovated with neutral tones throughout. Renovated eat-in kitchen (5 years) with quartz counter tops and a wall of pantry storage. Stainless steel appliances (5 years) breakfast area overlooking the front yard. (inside access to the garage) LED pot lighting added. Open concept living room and dining room with crown moldings, hardwood flooring, newer gas fireplace and LED pot lighting added. Sunroom freshly painted with newly installed installed blinds, new back door, and new storm door to the rear yard. Primary bedroom overlooks the rear yard and offers a renovated ensuite with a tile walk-in shower, new tile floor and quartz counter top. Updated main bathroom with a tub/shower, new flooring and vanity (6 months) Large recroom for grandchildren and hobbies with a dry bar and large rear window. Newly added Oak railing and wrought iron overlooking stairs to the basement, updated light fixtures, dryer 2 years, Roof shingles (August) windows, doors and storm door replaced 2025, furnace 2016, AC unknown but rarely used. HWT rented (2009) (id:43934)
4603 Anderson Road E
Ottawa, Ontario
Experience the perfect balance of rural tranquility and city convenience with this charming 3+1 bedroom bungalow in the sought-after community of Carlsbad Springs. Ideally located just 5 minutes from Highway access and only 20 minutes to downtown Ottawa, you get peaceful country living without sacrificing commute time. Set on a private half-acre lot, this property offers exceptional usable green space with room to relax, entertain, garden, or expand your outdoor vision. At the rear of the property, enjoy direct access to maintained greenspace via a custom-built wooden bridge - creating an extended outdoor retreat that feels even larger and is maintained year-round. Inside, the bright open-concept main floor is filled with natural light and features a modern, upgraded kitchen designed for everyday living and effortless entertaining. The fully finished basement adds flexibility with a fourth bedroom, full bathroom, and generous storage space. A true standout feature is the impressive 25 x 40 ft heated detached shop. Previously used as a welding shop, it is fire-safe, meets insurance requirements, and already upgraded for serious work. Whether you're a welder, mechanic, hobbyist, car enthusiast, or small business owner, this professional-grade workspace is ready to go - saving you significant time and retrofit costs. With half an acre of land, maintained greenspace access, highway convenience, and a fully equipped heated shop, this property offers a rare combination of lifestyle and functionality. Don't miss out, book your showing today! (id:43934)
910 - 101 Queen Street
Ottawa, Ontario
Welcome to Unit 910 at 101 Queen Street - the pinnacle of Ottawa luxury living. This stunning 2-bedroom, 2-bathroom corner suite offers an elevated lifestyle in the heart of the capital, with sweeping views of the downtown skyline framed by floor-to-ceiling windows and a private corner patio perfect for morning coffee or evening unwinding. Inside, the unit showcases high-end finishes throughout, including rich hardwood flooring and two beautifully appointed full bathrooms designed with premium materials. The thoughtful layout provides both comfort and sophistication, ideal for professionals or anyone seeking an urban sanctuary steps from it all. Located just moments from Parliament Hill, federal office buildings, boutiques, restaurants, shopping, recreation, and the future home of the Ottawa Senators, this address places you at the centre of the city's most exciting developments for years to come. 101 Queen Street is renowned for offering Ottawa's most expansive amenity collection, including a private movie theatre, a full indoor fitness centre, professional office and co-working spaces, a rejuvenating sauna, and the iconic and private access Sky Lounge overlooking Parliament Hill. This is more than a condo - it's a lifestyle defined by elegance, convenience, and unmatched access to the best of the city. Unit 910 at 101 Queen Street invites you to experience luxury living at its finest. (id:43934)
17 Arthur Street
Ottawa, Ontario
Build your dream home or a multi-unit investment property in one of Ottawa's most dynamic and rapidly evolving neighbourhoods. Ideally located just steps to LeBreton Flats, home to Ottawa's most exciting festivals and summer events, vibrant Chinatown with its renowned dining scene, the LRT for effortless commuting, and Little Italy, known for its lively patios, restaurants, and cocktail bars.This prime infill lot offers unbeatable walkability to transit, restaurants, shops, and everyday amenities, with quick access to downtown and surrounding neighbourhoods. Zoned R4UD, the property presents excellent redevelopment potential in a high-demand area experiencing significant growth. Buyer to verify zoning, permitted uses and development potential. (id:43934)
54 William Street W
Arnprior, Ontario
Smart Start for First-Time Buyers! 54 and 56 Williams Street. Live in One Unit, Rent Out the Other!Fantastic investment opportunity in the heart of Arnprior. This well-maintained two-storey duplex is ideal for first-time buyers looking to enter the market with built-in rental income. Live in one unit and rent out the other, a great way to offset your mortgage while building equity. Each spacious unit features 3 bedrooms, 1 full bathroom, in-unit laundry, and dedicated parking. With a functional layout and solid rental potential, this property also suits multi-generational living or long-term investors.Set on a generous lot in a prime central location, you're walking distance to schools, parks, shopping, and Arnprior's popular restaurants and cafes.Across the street, enjoy direct access to the Algonquin Trail a 296 km multi-use trail perfect for biking, jogging, dog walking, snowmobiling or snowshoeing. A rare chance to own a versatile, income-generating property in one of Arnprior's most desirable neighbourhoods. Please note: To respect the privacy and comfort of the current tenants, interior photos are not available, however, a detailed floor plan has been provided. You can move into one of the units as early as November 1st. (id:43934)
54 William Street W
Arnprior, Ontario
Smart Start for First-Time Buyers! Live in One Unit, Rent Out the Other! 54 and 56 William Street. Fantastic investment opportunity in the heart of Arnprior. This well-maintained two-storey duplex is ideal for first-time buyers looking to enter the market with built-in rental income. Live in one unit and rent out the other, a great way to offset your mortgage while building equity. Each spacious unit features 3 bedrooms, 1 full bathroom, in-unit laundry, and dedicated parking. With a functional layout and solid rental potential, this property also suits multi-generational living or long-term investors.Set on a generous lot in a prime central location, you're walking distance to schools, parks, shopping, and Arnprior's popular restaurants and cafés.Across the street, enjoy direct access to the Algonquin Trail a 296 km multi-use trail perfect for biking, jogging, dog walking, snowmobiling or snowshoeing. A rare chance to own a versatile, income-generating property in one of Arnprior's most desirable neighbourhoods. Please note: To respect the privacy and comfort of the current tenants, interior photos are not available, however, a detailed floor plan has been provided. Unit 54 is Vacant- Move in (id:43934)
213 Longueuil Street
Champlain, Ontario
BUNGALOW - L'ORIGNAL - BACKYARD OASIS. Welcome to this inviting bungalow located in a great neighborhood in L'Orignal, perfect for families and everyday living. The open-concept main floor offers a bright eat-in kitchen, a comfortable family room, and a four-season sunroom that adds valuable extra living space year-round. You'll also find three bedrooms on the main level, along with a full bathroom and convenient main-floor laundry. The fully finished basement expands your living space with a second full bathroom and a large recreation area that can easily adapt to your family's needs-ideal for a playroom, home gym, or cozy movie nights. Step outside and enjoy your own backyard oasis. The freshly installed, fully fenced inground pool is sure to impress with its beautiful waterfall feature, large hardscaped entertaining area, and pool house. The oversized rear yard offers no rear neighbors for added privacy, plus a detached shed and an oversized driveway. Located close to schools, parks, and local amenities, this well-rounded family home offers comfort, space, and a lifestyle you'll love. Recent updates include furnace, a/c, pool (including landscaping and fence), groundwork (cleared and leveled) yard. (id:43934)
40 Stable Way
Ottawa, Ontario
Turnkey investment opportunity with great rate of return! 40 Stable Way is a single detached 3-bedroom home in the heart of Bridlewood. Enjoy proximity to top-rated schools such as A.Y. Jackson Secondary School. 6 minute drive to Hazeldean Mall and T&T Supermarket. Step inside to discover a welcoming living room featuring a wood-burning fireplace with a classic white brick surround, perfect for cozy evenings. The generous kitchen impresses with granite countertops and a breakfast nook, making meal prep a delight. Upstairs, three good-sized bedrooms await, including a dream walk-in closet complete with a makeup desk. The finished lower level adds versatility with a recreational room and den / office space, ideal for remote work and family activities. Recent updates ensure peace of mind and modern appeal: roof shingles replaced in 2022, lower level freshly painted in 2022, main and second levels painted in 2020, a fenced yard installed in 2019, stylish oak railing added in 2017, and high efficiency furnace and air conditioning system from 2007. House is leased till September 30, 2026. (id:43934)
2102 - 180 George Street
Ottawa, Ontario
Welcome to Claridge Royale, one of Ottawa's newest and most luxurious condos. This spacious 1 bedroom, 1 bathroom corner unit stands out as one of the largest one-bedroom layouts in the building, offering an impressive 760 sq. ft. of thoughtfully designed living space. Step inside to discover high-end, modern finishes throughout, highlighted by a show-stopping quartz waterfall island in the contemporary kitchen, perfect for cooking, dining, and entertaining. The open-concept living area is flooded with natural light thanks to expansive floor-to-ceiling windows on two sides, creating a bright and airy atmosphere all day long. Additional features include in-suite laundry, premium fixtures, and a well-appointed bathroom with sleek, modern design. Enjoy all the conveniences of urban living in a brand-new building, ideally located steps from the ByWard Market, transit, restaurants, and Ottawa's best amenities. Includes one underground, and storage locker! Prime amenities include an indoor pool, fitness center, rooftop terrace with BBQs, 24-hour concierge and security, and a theatre room. It also features a party lounge, boardroom, guest suites, underground parking, and direct access to Metro. (id:43934)
50 Fireside Crescent
Ottawa, Ontario
Turnkey investment opportunity with great rate of return! Walking distance to South Keys LRT and South Keys Shopping Centre. This detached home on a quiet street offers a blend of tranquility and convenience - easy transit to Carleton University and minutes from parks, library, and and recreation centres. Fully finished basement offers full bath and plenty and space for office, guest or family recreation. Currently rented for $3151.87/Month + Utilities until May 31, 2026. (id:43934)
13 Bellefeuille Street
The Nation, Ontario
Beautiful Home on a Quiet Cul-de-Sac. Experience the beauty of nature without compromising on comfort in this charming home located in a peaceful, family-friendly neighborhood. The main level features hardwood floors, a bright open-concept layout, a cozy living room with a gas fireplace, a dining room, and a functional kitchen with a sit-at island and plenty of cabinetry. Upstairs offers 3 spacious bedrooms and 2 bathrooms, including a primary suite with a walk-in closet and private ensuite. The fully finished lower level provides additional living space and a partial bath. Step outside to enjoy the backyard with a large deck and storage shed - perfect for summer barbecues, family gatherings, gardening, or simply relaxing in your own private outdoor space.A wonderful place to call home. (id:43934)
710 - 354 Gladstone Avenue
Ottawa, Ontario
Chic 2 bed, 2 bath condo in the heart of downtown Ottawa! Many upgrades throughout this 7th floor unit. Enjoy entertaining friends and family in the open concept kitchen/living/dining space with a fabulous wrap around, floor-to-ceiling city view! 9' exposed concrete ceilings. Kitchen includes stainless steel appliances, modern cabinets, large island with breakfast bar, and customizable Philips Hue lighting. The primary bedroom has a west facing view with black out blinds, 2 large closets and 4 piece ensuite. The second bedroom is located off the front entry with a north facing view and ample closet space. Second bathroom is a 3 piece with standing shower. In-suite laundry. Custom blinds and closets throughout! Nest thermostats. This building includes access to party room, gym, terrace with BBQs, weekend night security and weekday concierge. Walking distance to great restaurants, shopping and transit. Enjoy the view of the Canada Day and Lac Leamy fireworks displays from this unit! Downtown living at its finest! (id:43934)
279 Falsetto Street
Ottawa, Ontario
Introducing this stunning newly built townhouse in Trailsedge, featuring 3 bedrooms, 4 baths, and a finished basement. The inviting foyer sets the tone for comfortable living, leading to a thoughtfully designed, open layout with 9-foot ceilings. The upgraded, gourmet kitchen boasts quartz countertops and stainless steel appliances, while the bright living room windows create an expansive airy ambiance, complemented by a spacious formal dining room. Upstairs, the primary bedroom offers a 3-piece ensuite and walk-in closet, alongside two more well-appointed bedrooms sharing a full bath. Backyard has a privacy hedge, no rear neighbours backing onto property. Enjoy nearby amenities, top schools, and convenient transportation access. A beautiful home to create memories for you and your family or an easily rentable, investment property, don't miss out on this exceptional opportunity! (id:43934)
918 Kilbirnie Drive
Ottawa, Ontario
Welcome to this beautifully designed home offering space, functionality, and comfort for the entire family. Upon entering, you are greeted by a spacious foyer complete with a double closet for added convenience. The main floor features a two-piece powder room and a practical mudroom with double closets and direct access to the attached garage, perfect for busy households. The heart of the home is the impressive open-concept living and dining area, highlighted by a cozy fireplace and an inviting layout, ideal for both everyday living and entertaining. The chef-inspired kitchen boasts stainless steel appliances, a ceramic backsplash, stunning natural wood cabinetry, a breakfast bar, and a large island with a stainless steel sink. Adjacent to the kitchen, the charming breakfast nook with a patio door walk-out to the backyard, seamlessly blending indoor and outdoor living. Upstairs, the grand primary suite serves as a private retreat, complete with a walk-in closet and a three-piece ensuite. Three additional generously sized bedrooms, a well appointed family bathroom, and a convenient second floor laundry room with cabinetry complete this level. The finished basement provides a spacious family or recreation room, along with two unfinished storage areas offering excellent potential and ample space for organization. This home perfectly balances style, comfort, and functionality, an exceptional home not to be missed. Property tax amount sourced from GeoWarehouse (id:43934)
1040 De Pencier Drive
North Grenville, Ontario
Welcome to The Vibrance a 2153 sqft 3bed + loft/ 4 Bath beautifully designed home that perfectly blends style and functionality. There is still time to choose your finishes and make this home your own with $20,000 Design Centre Bonus! This Mattamy Home has been upgraded with 9' ceilings, fully finished lower level with bedroom and bathroom! From the moment you step onto the charming front porch, you'll be greeted by a private foyer with a spacious closet and a convenient powder room. The modern kitchen is both stylish and functional, featuring and a bright breakfast area, perfect for casual dining. Overlooking the kitchen is the great room, where patio doors allow natural light to pour in and offer seamless access to the backyard. The second level is where you will find the primary suite, featuring dual walk-in closets and a private ensuite. Three additional bedrooms plus loft provides plenty of space for family or guests, all conveniently located near the main bath and the second-floor laundry room for added convenience. With its premium finishes, open-concept design, and thoughtful details, The Vibrance is the perfect home for modern living. Don't miss this opportunity! (id:43934)
20267 County Road 18 Road
South Glengarry, Ontario
A Country Gem with Space, Character & Scenic Views. Welcome to this charming country retreat offering over 2,100 square feet of warm, inviting living space. This two-story home perfectly blends country charm with modern comfort. Step inside to find a spacious country kitchen designed for family gatherings and cozy meals. The open-concept dining and living room features a beautiful stone fireplace-an ideal spot to unwind on cool evenings. You'll find exposed beams, tongue and groove wood ceilings which truly add so much character to this home. The main floor includes a generous primary bedroom and a full bathroom, offering the convenience of one-level living if desired. Upstairs, you'll find three additional bedrooms and a second full bathroom-providing plenty of room for a large or growing family. The partially finished basement includes a rec room and a makeshift bedroom (no window), perfect for guests, hobbies, or a home office. Outside, the property truly shines. Set on a beautiful country lot with a breathtaking view over the valley of rolling fields, this home captures the essence of rural tranquility. Enjoy summer days in the above-ground pool, pick fresh fruit from your own trees, and take in the stunning sunsets from the yard or porch. Located just 40 minutes from the West Island and close to excellent schools, this property offers the perfect balance between peaceful country living and convenient access to amenities. Full of charm, character, and space for everyone-this is the country home you've been dreaming of. (id:43934)
372 King Street W
Brockville, Ontario
Step into timeless charm and modern versatility with this Victorian-era, three-storey semi-detached duplex ideally located in Downtown Brockville, just moments from the St. Lawrence River. Rich in character yet thoughtfully updated, this property offers an exceptional opportunity for homeowners and investors alike. The main residence spans three levels and features three spacious bedrooms, two full bathrooms, and a fully renovated kitchen designed for both everyday living and entertaining. Original architectural details blend beautifully with contemporary finishes, creating a warm and welcoming atmosphere throughout. Furnace recently replaced. The separate bachelor apartment is equally impressive, complete with its own laundry and currently generating $2,000 per month in rental income-an ideal mortgage helper or turnkey investment. To further investment potential, this could become a fantastic triplex with the right modifications. Set in the heart of Downtown Brockville, this property is within walking distance to the waterfront, shops, restaurants, and amenities, delivering the perfect blend of historic charm, urban lifestyle, and income potential. 24 Hour Irrevocable for all offers. (id:43934)
256 Mcmahen Street
London East, Ontario
DUPLEX! Located in one of London's most convenient and highly sought-after neighbourhoods, close to downtown, Western University, Fanshawe College, and within walking distance to excellent amenities, this beautifully upgraded two-storey home offers exceptional versatility and value. The main residence features a modern open-concept layout with a bright eat-in kitchen fully renovated in 2020, complete with quartz countertops, stainless steel appliances, and patio doors leading to a deck and a fully fenced, low-maintenance, turf backyard. An attached garage with inside entry adds everyday convenience, while the upper level offers a spacious primary bedroom with a private ensuite featuring double sinks, two additional well-sized bedrooms, new carpeting throughout (2025), and a newly added upstairs laundry hookup(2026). A major highlight: the brand-new basement apartment completed in 2026, offering a separate entrance, large egress window, one bedroom, a partial kitchen, a modern three-piece bathroom, in-suite laundry, and new flooring throughout-providing excellent rental income potential that can help offset mortgage costs and improve overall affordability. Additional upgrades include an expanded driveway accommodating up to four vehicles, artificial turf throughout the backyard, entryway built-ins (2023), laminate flooring on the main level with hardwood underneath (2020), and a new roof (2023). A true turnkey duplex offering modern finishes, income potential, and an unbeatable central location. (id:43934)
589 Catleaf Row
Ottawa, Ontario
A true 10/10! Welcome to 589 Catleaf Row, a stunning 2020 built 3 bedroom, 3 bathroom lightly lived in townhome that is truly magazine worthy! The sunken foyer with a spacious closet offers a warm welcome and your first glimpse of the white oak engineered hardwood floors that run throughout the open-concept main level. Past the garage access and convenient powder room, the layout opens to a dedicated dining area that flows seamlessly into the show-stopping kitchen, featuring Calacatta quartz waterfall countertops, white honeycomb backsplash, stainless steel appliances including an induction stove, and a large centre island with seating overlooking the bright and spacious living room - an ideal setup for entertaining. Patio doors off the kitchen lead to the fully fenced backyard complete with a 12' x 16' deck and gazebo. Upstairs, the generous primary bedroom showcases a striking accent wall, a stylish ensuite with glass shower and black fixtures, and a great-sized walk-in closet. Two additional well-proportioned bedrooms share a full bathroom with tub/shower combination. The fully finished basement offers laminate flooring in the versatile family room with built-in shelving and a fireplace, creating a cozy space with plenty of room for a play area, home gym, or office. Completing the basement is the laundry area with ample of storage. Located on a quiet, family-oriented street just steps from the brand new École élémentaire catholique Avalon III (opening for the 2026-27 school year), multiple parks and green space, and nearby Sweetvalley Park with its soccer field, pickleball court, and scenic pond. Minutes to all essential amenities - this home truly checks every box. Simply move-in and enjoy! (id:43934)
3333 White Spruce Street
Ottawa, Ontario
OPEN HOUSE SATURDAY FEB. 21ST, 1-3 PM. This welcoming 3+2 bedroom home is designed with growing families in mind or multi-generational living offering generous living space, flexible layouts, and the ideal outdoor space. The main floor features a bright kitchen with ample cabinet and counter space-perfect for busy family meals along with a spacious living room ideal for movie nights and everyday gathering. Three comfortable bedrooms and a full bathroom with convenient main-floor laundry complete this level, making daily routines effortless. The lower level adds exceptional versatility. It can easily be incorporated into the main home to create additional family living space, a playroom, teen retreat, or home office. Currently, it features a beautifully finished 2-bedroom suite (mostly completed in 2022) with its own laundry, offering an excellent option for multi-generational living or mortgage support as your family's needs evolve. Set on a large corner lot surrounded by mature trees, the outdoor space is a true highlight. The expansive deck is perfect for family barbecues and outdoor dining, while the charming gazebo tucked into lush greenery provides a peaceful spot for relaxing or entertaining. There's plenty of room for kids to play and for parents to unwind. Located close to parks, schools, an arena, library, and local amenities, this home supports an active, family-friendly lifestyle. The nearby Osgoode Link Pathway offers scenic walking and biking trails-ideal for family outings and staying active year-round. A home that grows with your family, blends comfort with flexibility, and offers space both inside and out-this is one you won't want to miss. Book your showing today and see how perfectly it fits family life. Book your showing today and be pleasantly surprised by all this home has to offer. (id:43934)
2060 Gardenway Drive
Ottawa, Ontario
Located on a peaceful residential street in Orléans, this comfortable family home offers generously sized and inviting living spaces. The front foyer features tile flooring and recessed lighting, leading to the front-facing kitchen, which boasts a functional U-shaped layout with a large peninsula, warm wood cabinetry, polished granite countertops, and a breakfast nook with a sizable front-facing window. Next to the kitchen, the dining room has hardwood flooring, recessed lighting, and wide wall openings that create an open-concept feel. The living room is accentuated by a gas fireplace with an updated stone surround and a classic mantle, large windows, and a sliding glass door providing direct access to the backyard. The powder room and a dedicated laundry room are situated just off the garage, separating the home's living and functional areas. The second level features a bright and spacious primary bedroom with hardwood flooring, a large window, and a 3-piece ensuite with a glass-enclosed shower. The two additional bedrooms on this level are well-sized and versatile, suitable for family members, guests, or a home office. Hardwood flooring continues throughout, complemented by crisp trim and updated light fixtures. A 4-piece bathroom completes the level, with a tub and shower combination and a window for natural light and ventilation. The lower level offers a blank slate, providing ample space for a future media room, games room, or a 4th bedroom, while the 3-piece bathroom on this level boosts functionality, featuring a glass-enclosed corner shower. Outside, the large fenced backyard boasts a spacious lawn, perfect for play, gardening, or entertaining, with direct access from the living room, creating a seamless indoor-outdoor flow during summer. Close to parks, schools, walking trails, recreational facilities, and all your daily amenities along St. Joseph Boulevard and Tenth Line Road, this location is ideal for young professionals and growing families alike! (id:43934)
601 James Street
Cornwall, Ontario
MODERN FAMILY HOME IN RIVERDALE! Are you in the market for a beautiful 2-storey home with an attached garage that's situated on an established street in one of the City's most premier neighbourhoods within walking distance to Riverdale Park, Schools, Public Transit and the Canal Lands + the Waterfront Trail? This tastefully modernized + well maintained home still retains much of its original character and is simply in move-in condition. Features include a gorgeous eat-in kitchen complete with two tone cabinetry + stone countertops, a dining area with french doors leading to the private rear yard oasis, a bright living room warmed by a cozy gas fireplace and overlooking the quiet street, 3 good sized bedrooms, 2 full updated baths, a mostly finished basement, a f.a. gas furnace with central a/c, many updated windows + doors, a heated garage and so much more! The pet friendly rear yard is fully fenced, treed + partially hedged and hosts a ground level patio area, there's a beautiful shed on a slab and plenty of space for the kids to play. Sale incudes appliances and California shutters. Sellers require SPIS signed & submitted with all offer(s) and 2 full business days irrevocable to review any/all offer(s). (id:43934)
256 Mcmahen Street
London East, Ontario
Located in one of London's most convenient and highly sought-after neighbourhoods, close to downtown, Western University, Fanshawe College, and within walking distance to excellent amenities, this beautifully upgraded two-storey home offers exceptional versatility and value. The main residence features a modern open-concept layout with a bright eat-in kitchen fully renovated in 2020, complete with quartz countertops, stainless steel appliances, and patio doors leading to a deck and a fully fenced, low-maintenance, turf backyard. An attached garage with inside entry adds everyday convenience, while the upper level offers a spacious primary bedroom with a private ensuite featuring double sinks, two additional well-sized bedrooms, new carpeting throughout (2025), and a newly added upstairs laundry hookup(2026). A major highlight: the brand-new basement apartment completed in 2026, offering a separate entrance, large egress window, one bedroom, a partial kitchen, a modern three-piece bathroom, in-suite laundry, and new flooring throughout-providing excellent rental income potential that can help offset mortgage costs and improve overall affordability. Additional upgrades include an expanded driveway accommodating up to four vehicles, artificial turf throughout the backyard, entryway built-ins (2023), laminate flooring on the main level with hardwood underneath (2020), and a new roof (2023). A true turnkey duplex offering modern finishes, income potential, and an unbeatable central location. (id:43934)
349 Sweetflag Street
Ottawa, Ontario
Welcome to this rarely offered, stunning 3-bedroom, 2.5-bathroom townhome with a double car garage! Located in a highly desirable neighborhood close to parks, schools, public transit, grocery stores, and a wide range of amenities.The main floor features gleaming hardwood floors, 9-ft ceilings, a spacious living combine dining area, a cozy family room, and an open-concept kitchen with breakfast area perfect for both everyday living and entertaining. Upstairs, you'll find a large primary bedroom with a walk-in closet and a luxurious 4-piece ensuite, along with two additional generously sized bedrooms. Laundry is conveniently located on the second floor.The fully finished modified basement offers a great recreation room for a home office, gym, or play area. Fresh painting through whole house. Enjoy a private, maintenance-free backyard, perfect for relaxing. Owned Hot water tank. Don't miss your chance to own this beautiful home in a prime location! (id:43934)
Lot 7 Giroux Street
The Nation, Ontario
OPEN HOUSE will be Sunday February 22nd between 2:00 pm to 4:00 pm at 136 Giroux St, at TMJ Model house. Welcome to the Chambly II model by TMJ Construction, a beautifully designed 2-storey new build, offering the perfect blend of modern style, functional layout, and personalized luxury. Featuring an open-concept main floor, this home boasts a spacious living room, dining area, and chef-inspired kitchen ideal for entertaining or everyday family living. A convenient powder room completes the main level. Upstairs, discover a serene primary suite with a walk-in closet and private ensuite bathroom, creating the perfect retreat at the end of the day. Two additional well-proportioned bedrooms share a full bathroom, and the second-floor laundry area with washer and dryer adds unbeatable convenience. This is your chance to make it truly yours buyers will select both interior and exterior finishes, from flooring and cabinetry to siding and fixtures, allowing you to bring your unique style and vision to life. Dont miss this rare opportunity to own a fully customizable, move-in-ready home tailored to your taste and lifestyle. Pictures are from a previously built home and may include upgrades. Taxes not yet assessed. (id:43934)
116 Mclachlin Street S
Arnprior, Ontario
Welcome to 116 McLachlin Street, a beautifully upgraded bungalow that blends comfort, functionality, and style on a quiet street with no rear neighbours. The curb appeal sets the tone with a charming front porch framed by cedar post-and-beam accents, freshly painted exterior doors, and a fully fenced backyard retreat complete with an extended deck, professional drainage work, and a garden shed. Step inside to a bright, open-concept main level featuring hardwood and ceramic flooring, a formal dining area perfect for entertaining, and an upgraded kitchen with stainless steel appliances (gas range 2022, fridge 2023), black granite sink, sleek black-and-gold faucet, and modern hardware. Convenience meets design with main-floor laundry, inside entry from the two-car insulated garage, and a practical mudroom. Upstairs, the original three-bedroom layout has been reimagined into two oversized bedrooms, including a spacious primary suite with a jetted tub, upgraded fixtures, and double linen storage. If desired, it can easily be converted back to a true three-bedroom layout without sacrificing any of its features or charm. The fully finished lower level expands your living space with a large family room anchored by a fireplace, a full bath, and a versatile bedroom, ideal for teens, guests, or an in-law suite. Extensive updates provide peace of mind: new furnace, A/C, humidifier, and hot water tank (2023); R60 insulation; LED pot lights with dimmers; re-caulked tubs and sealed shower tiles (2022); and a refreshed interior with accent walls and a custom mural. The roof was replaced in 2020, and the yard was professionally excavated and regraded to subdivision standards. A turnkey property that feels brand new, offering flexible space, a private outdoor escape, and major system upgrades throughout. Quick possession available. You will love living here! (id:43934)
1173 Potter Drive
Brockville, Ontario
OPEN HOUSE Sunday February 15th from 2-4pm. Welcome to Stirling Meadows! Talos has now started construction in Brockville's newest community. This model the "Amelia" a Single Family Bungalow features a full Brick Front, exterior pot lights and an oversized garage with a 12' wide insulated door. Main floor has an open concept floorplan. 9' smooth ceilings throughout. Spacious Laurysen Kitchen with under cabinet lighting, crown molding, backsplash, pot lights and quartz countertops and a walk in pantry for an added convenience. 4 stainless Kitchen appliances included. Large Open dining/living area with a cozy electric fireplace. Patio door leads you off the living area to a rear covered porch. Large Primary bedroom with a spa like ensuite and a WIC with a built in organizer with custom shelving by Laurysen. Main floor laundry with Laurysen Built ins and an additional bedroom complete this home! Hardwood and tile throughout. Central air, gas line for BBQ, designer light fixtures, upgraded 36" wide interior doors and a Garage door opener included too! Immediate Occupancy available. Photos are virtually staged. Measurements are approximate. (id:43934)
201 Opus Street
Ottawa, Ontario
IMMACULATE. A STUNNING TOWNHOME. NEWER ROOF + FURNACE + HEATPUMP + HWT. This 3 bedroom END UNIT on a MASSIVE 38ft wide CORNER LOT in the desirable TRAILWEST NEIGHBOURHOOD of booming KANATA SOUTH is a SHOWSTOPPER and is sure to please. MAIN FLOOR DEN. Loaded w/ upgrades and designer finishes thru-out the FAMILY FRIENDLY floor-plan, boasting an OPEN CONCEPT LAYOUT with SOARING TWO STOREY CEILING this beauty has it all: MAIN FLOOR DEN, stylish exterior, Full BRICK FRONT, hardwood flooring, CHEF'S KITCHEN, Oversized windows FILL THE HOME W/ NATURAL LIGHT, FORMAL DINING SPACE. Lovely principal retreat: DUAL CLOSETS, SPA INSPIRED ENSUITE w/ GLASS SHOWER + SOAKER TUB. Large family bathroom for bedrooms 2/3. FULLY FINISHED BASEMENT - family room with a cozy gas fireplace. FENCED YARD + SPRAWLING REAR DECK. Some photos have been virtually staged. SOUTH FACING REAR YARD. EXTRA DEEP GARAGE SPACE. This one has it all! NEW ROOF 2023, NEW $20k HIGH EFFICIENCY FURNACE + HEAT PUMP + HOT WATER TANK 2023. Flexible closing available. MUST SEE. (id:43934)

