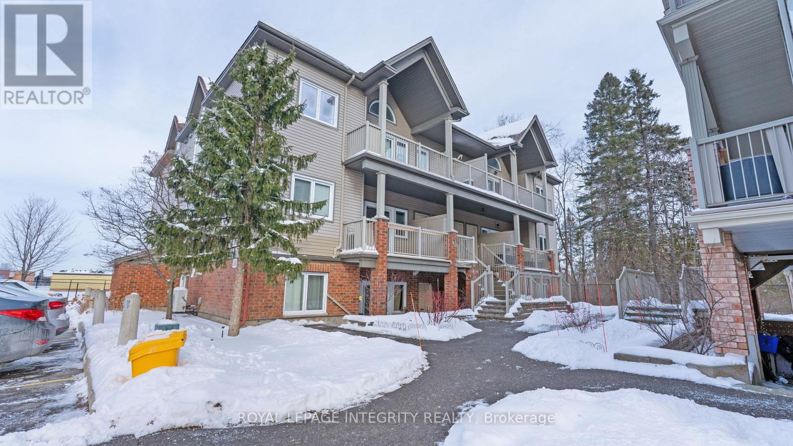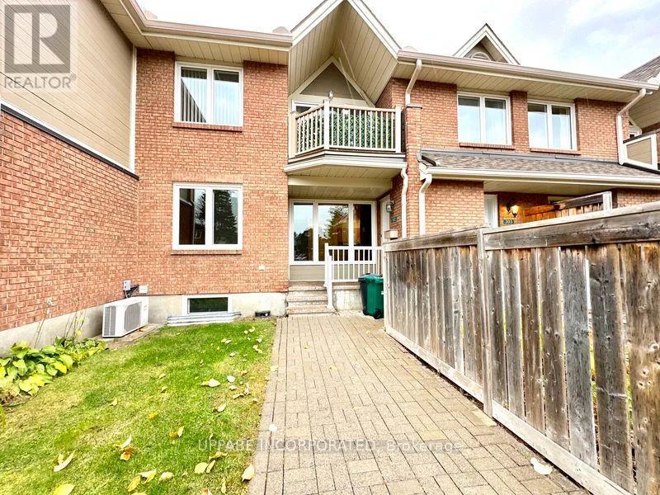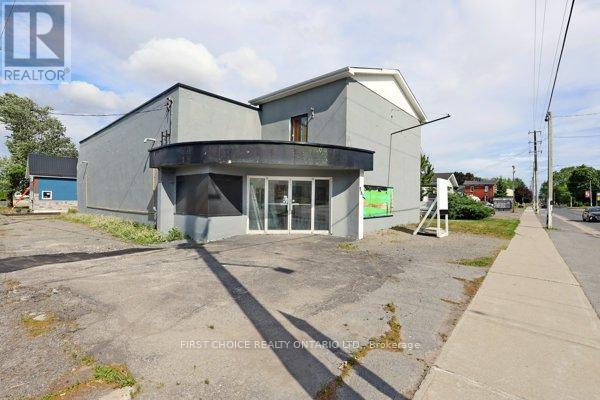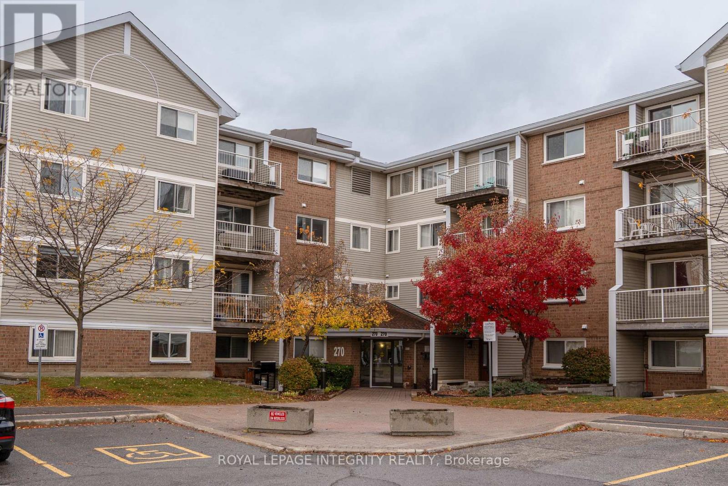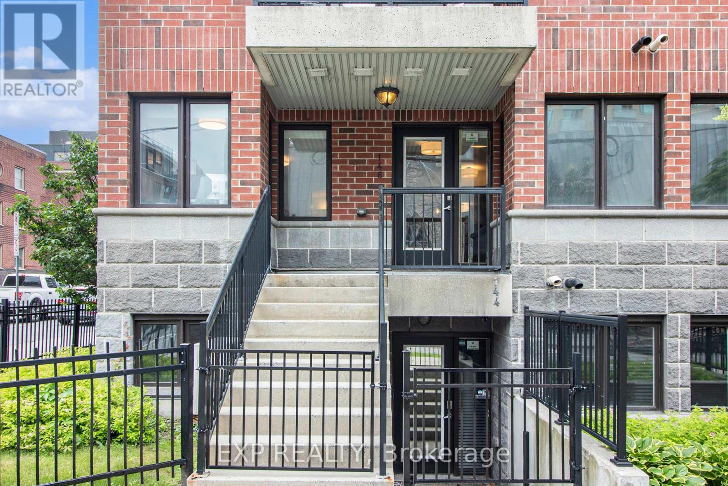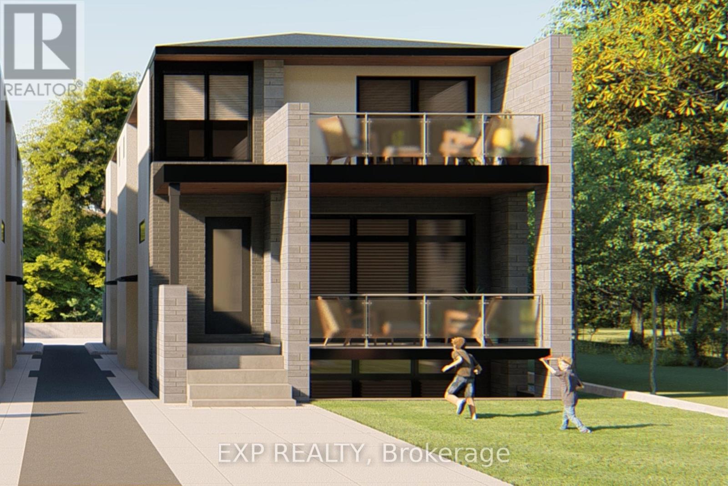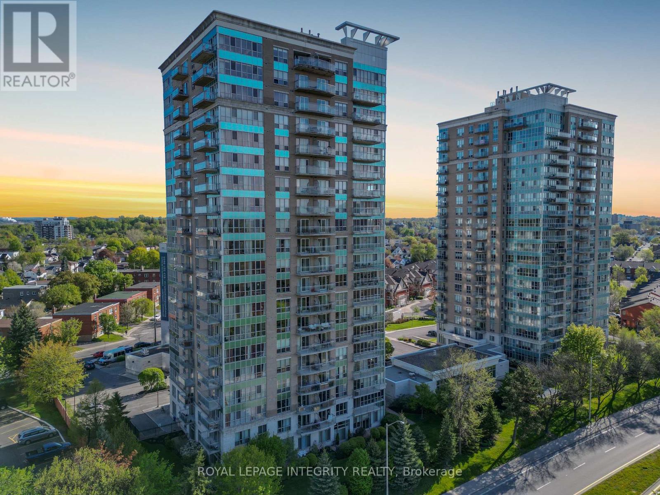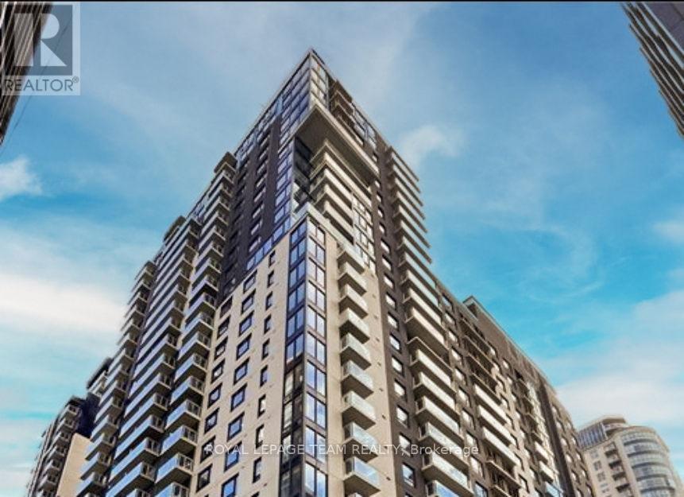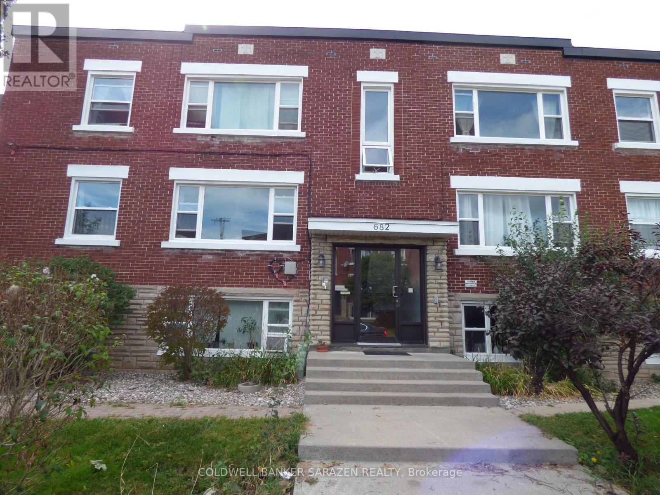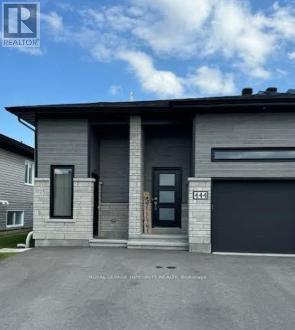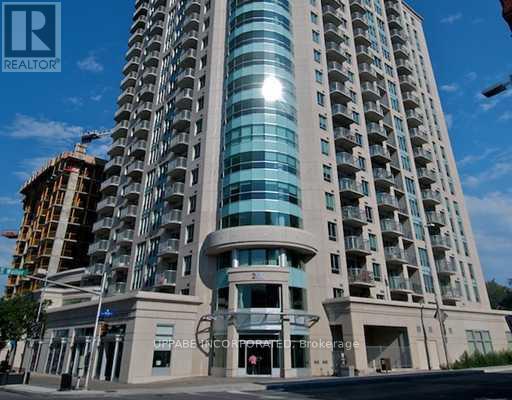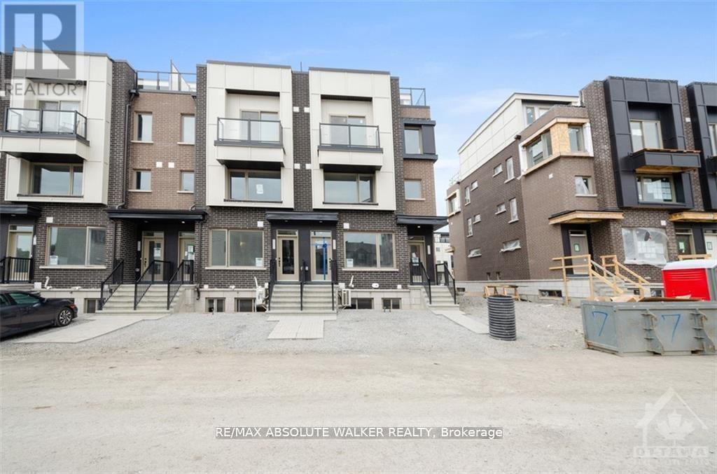We are here to answer any question about a listing and to facilitate viewing a property.
G - 1107 Stittsville Main Street
Ottawa, Ontario
Welcome to this bright and beautifully maintained 2-bedroom condo in the highly sought-after Jackson Trails community of Stittsville. Tucked away on the second level and set back from the main intersection, this home offers a quiet and private living experience. The open-concept layout features new, quality laminate flooring throughout, a functional kitchen with generous counter space and a breakfast bar, and a cozy dining area complete with custom built-in bench seating with extra storage. Conveniently located next to the dining area is a laundry and additional storage space, making everyday living easy and efficient. The spacious primary bedroom includes its own ensuite, while the second bedroom is thoughtfully positioned down the hall, ideal for guests, a home office, or family. Step outside to your large private balcony, equipped with a natural gas BBQ hookup, perfect for summer evenings without the hassle of propane tanks. Located just steps from the Jackson Trails Centre, you'll enjoy quick access to everyday essentials including LCBO, The Glen, Tim Hortons, and more. A fantastic opportunity to own a move-in-ready condo in one of Stittsville's most convenient and well-connected neighbourhoods. (id:43934)
102 - 1795 Marsala Crescent
Ottawa, Ontario
***NEW YEAR PROMOTION: MOVE IN ANYTIME DURING JANUARY 2026 AND ENJOY FREE RENT FOR THE MONTH OF JANUARY!*** Welcome to Club Citadelle in Orleans, the perfect balance of comfort, convenience and community living. RENT CONTROLLED UNIT! Available immediately with a flexible start date! This MOVE-IN ready Condo for rent is a 1 bedroom + 1 bathroom, ground level, two-storey house with a finished basement offering a bright and open layout. The main level features a spacious open-concept living and dining area with hardwood and ceramic flooring. The updated kitchen offers plenty of cabinetry, generous counter space and a convenient pantry - all complemented by stainless steel appliances (fridge, stove and dishwasher). The spacious primary bedroom includes a large walk-in closet and is adjacent to the 4pce bathroom w/soaker tub and shower combo. A wall-mounted air conditioning unit ensures the home stays cool during the summer months. The fully finished lower level features laminate flooring, a dedicated laundry area and additional storage space. Step outside to your private front yard, a charming outdoor space perfect for a patio set and BBQ. Parking is conveniently located right at your door. Grass cutting and snow removal are both included! Located in a prime area of Orleans, this condo is within walking distance to grocery stores, recreation centres, bus routes and everyday amenities. Commuting is simple with quick access to Highway 174 and Innes Road. On-site amenities include a party room, exercise room, dry saunas, tennis and pickle ball court, a large outdoor heated pool (seasonal) and a children's play area - perfect for an active, social lifestyle. Water is extra at $50/month. **Some photos have been virtually staged** (id:43934)
561 St Lawrence Street
North Dundas, Ontario
Great opportunity in the heart of the busy town of Winchester. Commuting distance from Ottawa. Located across from the Hospital with excellent visibility, Presently vacant. This property has an excellent zoning, great signage space and a wide spectrum of uses. This former movie theatre has a 400 sq ft (approx.) room as you enter that leads to an open room that measure about 67 ft x 40 ft (approx 2700 sq ft) with approximately 16 ft ceilings. There is space at the back 24ft x 20ft (approx. 480 sq ft) for unloading and storage PLUS a second floor office area that used to be the projector room AND there is small full height basement (old furnace room) under the lobby . There is a 2 pc bathroom off the lobby- (will need some work) Updates: gas heaters 2011, water line into building 2004/5, lobby roof has rubber membrane 2010, main roof shingles approx. 2004, T5 light fixtures 2015. (id:43934)
406 - 270 Brittany Drive
Ottawa, Ontario
Vacant, AVAILABLE Immediately. This spacious and well-maintained condo offers the perfect blend of comfort and convenience, featuring all major appliances including fridge, stove, dishwasher, microwave, and In-Unit Laundry (washer, dryer) along with free access to a full recreation center complete with indoor and outdoor pools, a fully equipped gym, squash and tennis courts, a hot sauna, and a private park. Ideally located on Montreal Road, just minutes from downtown Ottawa, it provides easy access to bus stops within a 2-minute walk, the OC Train Station, and St. Laurent Shopping Centre, while being surrounded by everyday essentials such as FreshCo, Food Basics, Dollarama, Independent, banks, and more, making it an ideal choice for modern urban living. (id:43934)
201 - 146 Daly Avenue
Ottawa, Ontario
Welcome to 146 Daly Avenue, a bright and spacious 1-bedroom, 1.5-bathroom corner unit for comfortable downtown living. This unit features a rare independent private entrance, providing added privacy and convenience.The open-concept living space is complete with updated granite countertops, laminate and tile flooring, and a large primary bedroom with a full ensuite. Located in the heart of downtown Ottawa, just steps to University of Ottawa, the Byward Market, shops, restaurants, parks, and public transit. This location is ideal for those seeking an urban lifestyle. Available for quick occupancy. Storage locker included. Short term leases will be considered! (id:43934)
#c - 514 Roosevelt Avenue
Ottawa, Ontario
This newly built one-bedroom semi-detached home offers the perfect balance of contemporary design and urban elegance. Featuring an open-concept layout with high ceilings and refined finishes, the space feels bright and inviting from the moment you step inside. The stylish kitchen is equipped with quartz countertops, custom cabinetry, and premium stainless steel appliances-ideal for both everyday living and entertaining. Enjoy a seamless flow to the living and dining area, and step outside to your private walkout patio for fresh air and relaxation. The spacious bedroom and full bath complete this thoughtfully designed home. Situated in one of Ottawa's most desirable neighbourhoods, you'll love being steps from Westboro's vibrant boutiques, cafés, and acclaimed restaurants, as well as the scenic Ottawa River pathways. With top-rated schools, convenient transit, and close proximity to downtown, this location offers exceptional lifestyle and investment value.Unit under construction. Upper unit not included. (id:43934)
205 - 70 Landry Street
Ottawa, Ontario
A great location is the essential ingredient for sublime condo living and "La Tiffani" at 70 Landry delivers. Enjoy access to the sophisticated and historic neighbourhood of Beechwood Village with its trendy cafes, restaurants, cultural venues, and niche shops. Ottawa's iconic Byward Market is just a short walk away. Get outdoors and launch your own mini urban day trip adventures of roller blading, bicycling, jogging or even just a relaxing stroll on the beautiful trails along the Rideau River that are right at your doorstep. With one bedroom + den, an oversized balcony, a storage locker and a parking space this unit is up to the task of full-time owner-occupied living. A comprehensive collection of amenities and an extremely well-managed building serve to only further elevate the overall living experience at this fine Ottawa condo building. (id:43934)
505 - 180 George Street
Ottawa, Ontario
Experience the perfect fusion of market-style living & convenience in one dynamic location. Situated in Ottawa's historic ByWard Market, Claridge Royale offers a host of amenities, including: gym, pool, access to a rooftop terrace, theatre room, boardroom & lounge. Comfort & safety are prioritized with 24-hour concierge and security, secure fob access at key entry points, a controlled intercom system, closed-circuit television security & a secure touch-screen entry. The building features a grocery store (METRO) at its base with additional conveniences such a guest suite, a contemporary lobby with soaring 18' ceilings, three high-speed elevators, storage locker and bicycle storage. This new, modern & wheelchair ACCESSIBLE one-bedroom apartment boasts a spacious layout (645 sf.), living/dining combination, fully equipped kitchen w/quartz countertops, 3pc. bath, in-unit laundry & a private balcony. **Picture pre-date current occupancy** (id:43934)
3 - 682 Irene Crescent
Ottawa, Ontario
Great location, large apartment with two bedrooms and one bathroom in Westboro, hardwood floors throughout, and a peaceful, family-friendly community. Parks, lakes, the Civic Hospital, and shopping are all nearby. (id:43934)
444 Maize Street
Russell, Ontario
Welcome to 444 Maize Street, Unit A in lovely Embrun, ON! This beautifully maintained 2-bedroom, 1-bathroom lower-level rental offers a surprisingly bright and inviting atmosphere that defies typical expectations. The unit boasts a spacious, functional kitchen perfect for both daily use and entertaining. For ultimate convenience, you'll benefit from ensuite laundry facilities and two dedicated parking spaces. Located in a desirable neighbourhood with easy access to all local amenities, this unit is ready for you to call it home. Don't wait-schedule your viewing today! (id:43934)
403 - 242 Rideau Street
Ottawa, Ontario
***NEW YEAR MOVE-IN SPECIAL: MOVE IN ON OR BEFORE JANUARY 1ST, 2026 AND RECEIVE 50% OFF YOUR FIRST MONTH'S RENT!*** This Luxury 1 Bedroom PLUS den, 1 bath Apt Condo is for rent next to the Byward Market (Claridge Plaza, Phase lll). Available Immediately! The unit is just under 700 square feet and is the most popular model in the building! Hardwood floors throughout the unit. The kitchen features stainless steel fridge, stove, dishwasher and microwave, granite tops and a breakfast bar. Kitchen opens to living room and dining room. Primary bedroom is of a good size. In unit laundry! A/C. Balcony. No Parking. Storage locker, heat, and water included! Amenities include a pool, gym, party room, bike storage, 24hr concierge. Short walk to Rideau Centre, Parliament Hill, University of Ottawa and the Transitway. No pets and no smoking, please! (id:43934)
517 Takamose Private Road
Ottawa, Ontario
Offering plenty of functional living space, this two bedroom stacked terrace home in the popular community of Wateridge Village- Rockliffe is just steps from the Ottawa River. An open floor plan features a spacious Living/Dining room graced with quality laminate flooring and a stunning, winter white kitchen with striking granite counters. The lower level presents two generous sized bedrooms serviced by a large full bathroom, handy in-unit laundry and storage. Just minutes away from downtown, Montfort Hospital, CSE, CSIS, CMHC, Blair LRT, HWY 174 and 417, Beechwood Village and St. Laurent Shopping Centre. *Some photos have been virtually staged* (id:43934)

