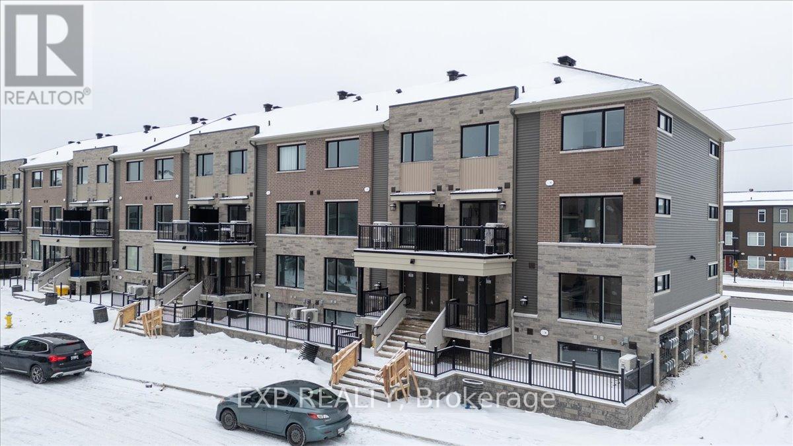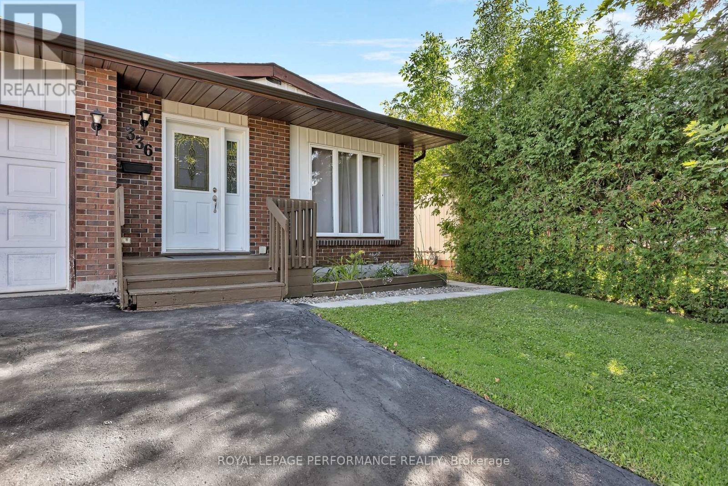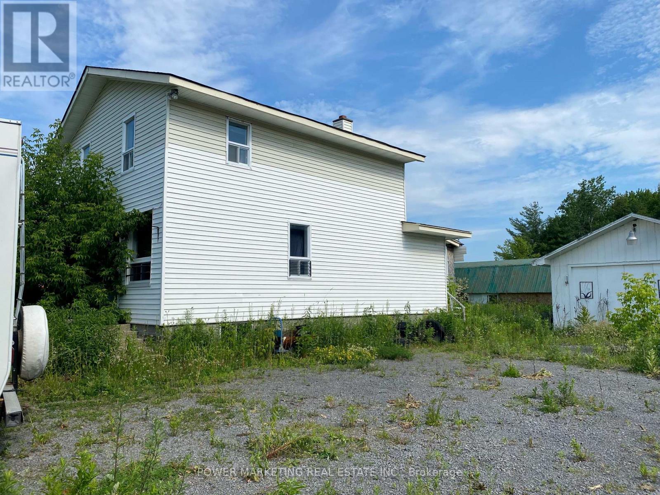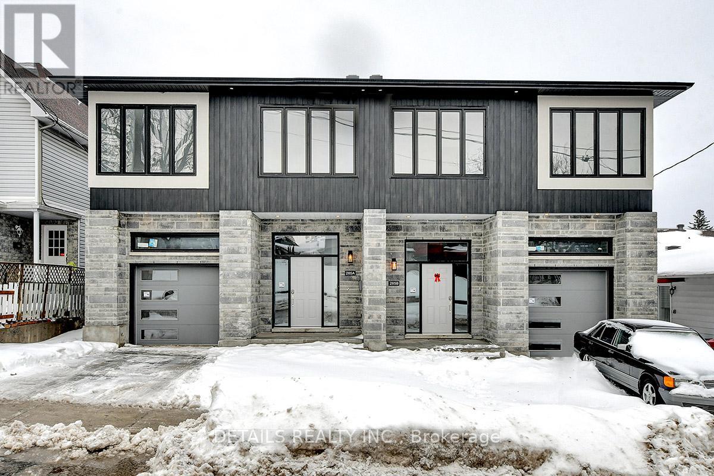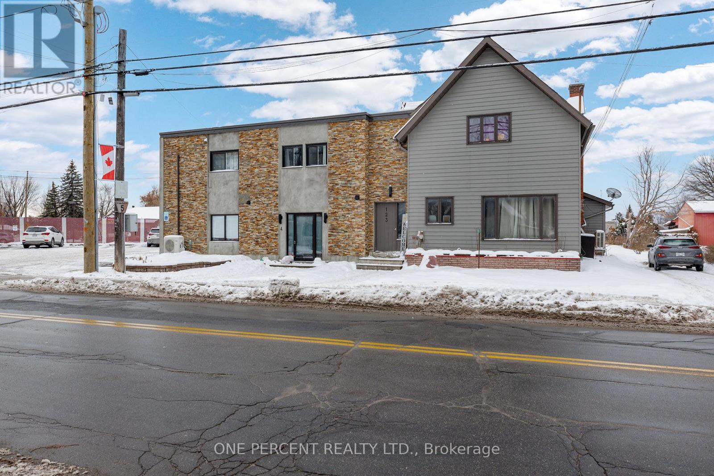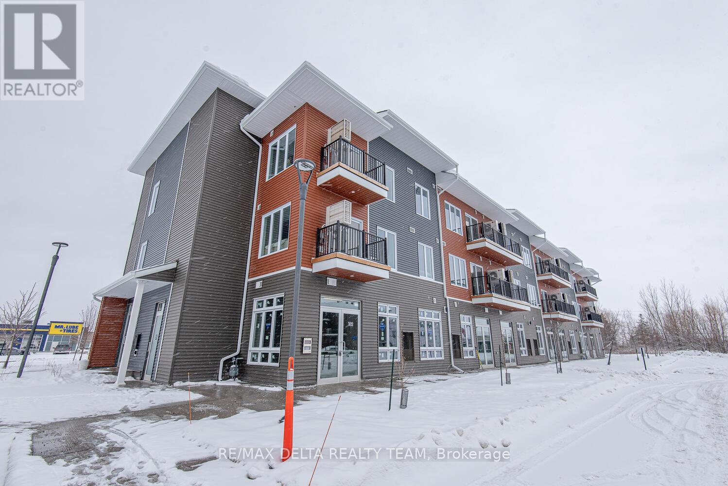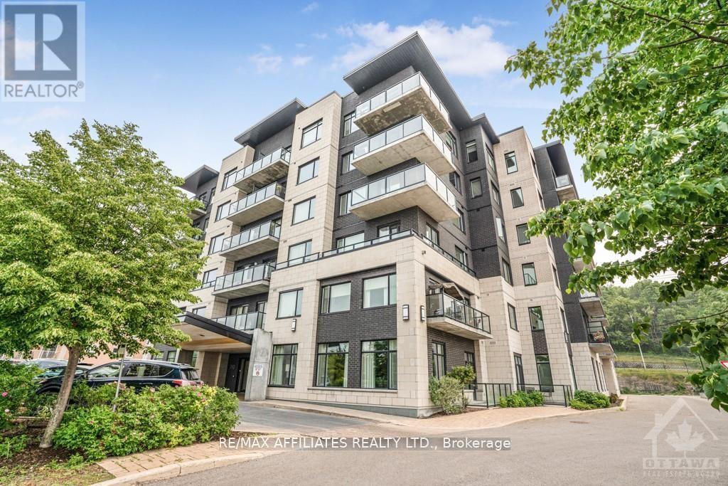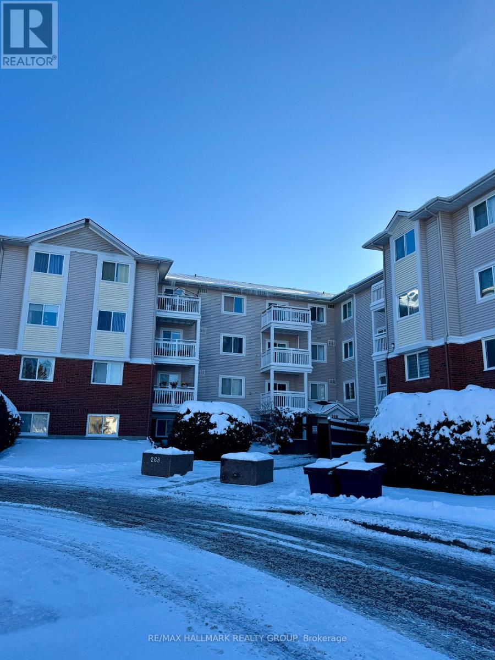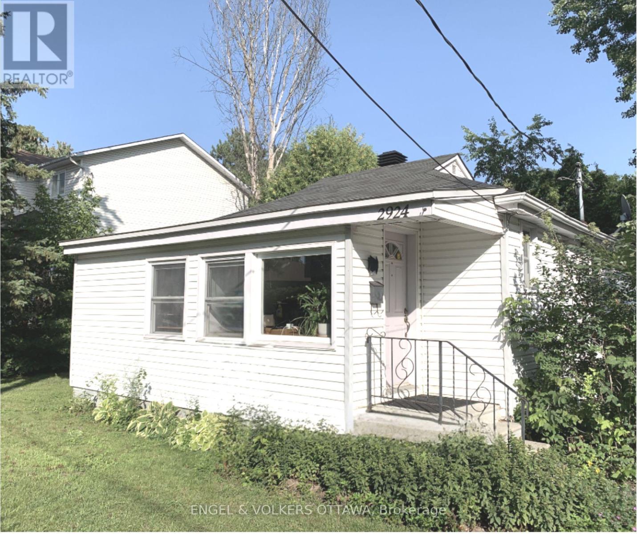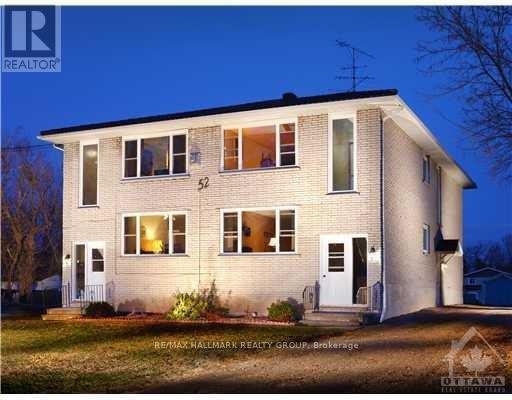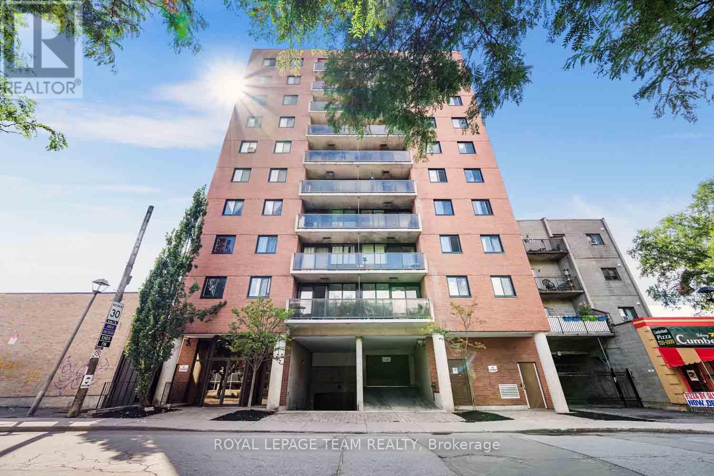We are here to answer any question about a listing and to facilitate viewing a property.
1255 Creekway Private
Ottawa, Ontario
Available Immediately - Brand New Metro Townhome for Rent in Kanata. Located in the new Parkside at Arcadia community, this home is close to shopping, schools, parks, and offers easy access to transit. Ideal for young professionals, couples, or small families. Be the first to live in this brand new, never-occupied 2-bedroom, 1.5-bathroom home. Designed for modern living, this bright and stylish home of 1063 sq feet, features an open-concept layout with oversized windows that flood the space with natural light.The main living area offers a spacious great room and a contemporary kitchen complete with a centre island, double sink, and brand new stainless steel appliances-perfect for everyday living and entertaining. A convenient powder room and welcoming entry foyer complete the main level.The lower level features a generously sized primary bedroom with a large closet, a second bedroom, a full bathroom, and in-unit laundry for added convenience. AND parking included. Efficient heating and cooling ensure year-round comfort. (id:43934)
B - 336 Tulip Crescent
Ottawa, Ontario
ALL INCLUSIVE! Large 1 bedroom, 1 bathroom unit in Chatelaine Village. 1 parking spot. Lower level of bungalow. INCREDIBLE location: Easy access to transit & highway, Convent Glen Plaza with Metro, Pharmacy, LCBO and Beer Store, trails along the Ottawa River, Petrie Island, Place d'Orleans, LRT, and so much more. This legal unit was just completed and offers a bright and spacious space. Smooth ceiling throughout and carpet-free. Open concept kitchen, living and dining. Large windows for abundant natural light. Kitchen features ample cabinetery, food pantry and island with seating area. All new appliances included. Gas fireplace in living and dining room area. Large under the stairs storage closet. In-unit laundry with full size washer and dryer. Large bedroom with walk-in closet. Bathroom with large walk-in shower. Offers to include Agreement to Lease, Rental application, Letter of employment and last two paystubs, Credit check & ID. Some pics virtually staged. (id:43934)
4075 Navan Road
Ottawa, Ontario
Deposit: 5800, Great property for residential or commercial use! 3 bedroom 1 bathroom in need of some work , large lot (103 x 120), great for landscape company, car dealership and other uses, close to all amenities, 19 km to Downtown! A must see! Call now! Property is in as is where is condition. Septic system needs to be replaced by the tenant! (id:43934)
B - 285 B Montfort Street
Ottawa, Ontario
Beautiful lower unit two bedroom apartment with full open concept kitchen spacious functional living area, above-ground windows, and laundry in the unit. move-in ready, perfectly priced, and within walking distance to everywhere. Great location close to UOA, beechwood shops, transit, and wonderful schools. (id:43934)
4 - 200 Fenerty Court
Ottawa, Ontario
Available Immediately! Spacious two-level 2-bedroom, 1.5-bath condo in the heart of Kanata! Steps to shopping, transit, schools, parks, and quick access to Hwy 417. Freshly updated with new paint throughout and brand-new main-level flooring. This bright condo features an open living/dining area, a functional kitchen, convenient powder room, and walkout to an oversized porch/deck, perfect for morning coffee or outdoor dining. The lower level offers two well-sized bedrooms, a full bath, and an in-unit laundry/storage room. One outdoor parking space included. Well-managed community in a super convenient location. Available immediately! Move in and enjoy! (id:43934)
4 - 6610 Forth Line Road W
Ottawa, Ontario
Discover the perfect blend of convenience and modern living with this stunning 1-bedroom, 1-bathroom apartment, just a stone's throw from the city. Imagine coming home to lofty ceilings and abundant counter space that welcome you as you enter. The inviting living area is perfect for hosting guests or enjoying a peaceful evening in. Transform the generously sized bedroom into your personal sanctuary, where you can truly express your style. Embrace a lifestyle of comfort and sophistication in this beautifully updated space. Parking, Water and Internet included! Available Feb 1st ,2026 (id:43934)
3600 Brian Coburn Boulevard
Ottawa, Ontario
This brand new 1 Bedroom , 1 Bath + Office/Den with all amenities available right at your doorstep! Walk to shopping, restaurants and access to public transit right in Orleans. The kitchen boasts stunning quartz countertops and a stylish backsplash, creating a sleek and functional cooking space. Luxury vinyl plank flooring throughout and 9' ceilings that enhance the open concept feel. Large spacious bathroom with glass shower and granite counter tops. Step out onto your South facing private balcony off the living room , perfect for relaxing and enjoying the unobstructed view. Elevator access provides convenience at your doorstep with planned neighborhood retail spaces available on the main floor. 1 Parking spot. Application, credit check, IDS, paystubs and proof of employment required. (id:43934)
109 - 310 Centrum Boulevard
Ottawa, Ontario
Welcome to this stylish and centrally located 1-Bedroom Condo complete with TWO PARKING SPOTS! Freshly painted and move-in ready, this low-maintenance home is perfect ideal for anyone looking for low maintenance living in a prime location.. Step inside to find hardwood floors throughout, a bright open-concept kitchen with granite countertops, and a spacious full bathroom with tile flooring and a granite vanity. The bedroom offers a generous closet, and in-unit laundry adds everyday convenience. Enjoy one HEATED underground parking spot and one outdoor, plus a private storage locker for extra space. Building amenities include a party room for entertaining and a rooftop terrace, ideal for summer barbecues and evening relaxation. LOCATION is everything being walking distance to the LRT, Shenkman's Art Centre, Place D'Orleans Mall, restaurants and more! This Condo offers unbeatable convenience and access to everything you need. Dont miss the chance to rent this well-appointed unit in one of the city's most accessible neighbourhoods! (id:43934)
113 - 268 Lorry Greenberg Drive
Ottawa, Ontario
Welcome home! Discover the perfect blend of comfort and convenience in this beautifully updated two bedroom condo, ideally situated in a family-friendly and centrally located neighbourhood. With a lovely balcony facing onto tranquil parkland with no direct neighbours, this home offers peaceful views and a sense of privacy rarely found in condo living. Step inside to find a bright and open layout featuring a spacious living area and a charming corner kitchen with plenty of chic cabinetry and counter space. Enjoy your morning coffee or unwind after work in your own retreat within the City! The spacious Primary Bedroom includes a convenient walk-in closet and bright windows letting the sunshine in all day long. The generous second bedroom and full bath make this home ideal for professionals (home office space if desired!), hosting guests, or anyone seeking low-maintenance living. Thoughtfully renovated, this condo boasts newer carpets, updated kitchen, and a fully modernized bathroom! Not to mention, in-suite laundry and parking included is the cherry on top! Plus easy access to public transit, schools, parks, and shopping in this popular neighbourhood. Don't miss this opportunity to move into a stylish, well-cared-for home in a sought-after community - come fall in love today! Photos taken previously. Some photos were virtually staged to show the home's potential. (id:43934)
2924 Ahearn Avenue S
Ottawa, Ontario
Cozy 1-bedroom detached home with a large private backyard-perfect for summer gardening! Features include a full bathroom, living room, kitchen, in-unit laundry, covered garage, and storage shed. Ideal for a single professional or a couple. Prime location steps to the beach, multi-use paths, shops, parks, and public transit. (id:43934)
52 Halton Street
Perth, Ontario
FIRST FLOOR 2 BDRM APT IN BRICK 4-PLEX IN HISTORIC PERTH, STAINLESS STEEL FRIG & STOVE & MICROWAVE, MAPLE HARDWOOD FLOORS, GAS FURNACE, ELECTRIC BASEBOARD HEATERS W/THERMOSTATS IN EACH ROOM FOR BACK-UP HEAT, LAUNDRY ROOM W/WASHER & DRYER & STORAGE AREA IN LOWER LEVEL, NEWER LIGHT FIXTURES & RECEPTACLES & SWITCHES & BREAKER PANEL, NEW KITCHEN CUPBOARD DOORS, BATHTUB REGLAZED, NEW TILE TUB SURROUND, PARKING AT REAR OF BUILDING W/ELECTRICAL OUTLET FOR VEHICLE, 2 INTERNAL HALLWAYS TO EVERY UNIT IN THE BUILDING ,IN A QUIET ALL RESIDENTIAL AREA, YET CLOSE TO ALL THE AMENITIES OF THE BUSINESS SECTION, 1/2 BLOCK TO COMPUTER PLUS, 3 BLOCKS TO TIM HORTONS & MAC'S MILK, MAIL DELIVERY TO MAILBOXES INSIDE THE FRONT DOORS, REFERENCES, FIRST & LAST MONTHS RENT, Deposit: $4000 (id:43934)
504 - 154 Nelson Street
Ottawa, Ontario
Welcome to unit 504 at 154 Nelson, a spacious 2-bedroom, 2-bathroom condo with underground parking and a wide balcony in the heart of Lowertown. Enjoy a vibrant, walkable lifestyle with just a one-minute stroll to Loblaws, Shoppers Drug Mart, bus stops, cinema, and cafes. Within five minutes, access the ByWard Market, Ottawa University, Parliament Hill, Rideau Centre, and the LRT. This bright and airy unit features an open-concept layout with the kitchen overlooking the living and dining areas perfect for entertaining or relaxing at home. Large windows flood the space with natural light, and the living room opens onto an east-facing balcony. Laminate flooring flows through the living room, dining area, and both bedrooms, while tile and ceramic complete the kitchen and bathrooms. The updated kitchen offers dark cabinetry, ample counter space, and a practical layout. The primary bedroom includes a walk-through closet with insuite laundry and a 3-piece ensuite. The second bedroom offers generous space and a double closet, while the main 4-piece bathroom includes a tub/shower combo and updated vanity. A spacious foyer with closet, linen storage, in-unit storage locker, and rented hot water tank complete the space. Crown moulding throughout. (id:43934)

