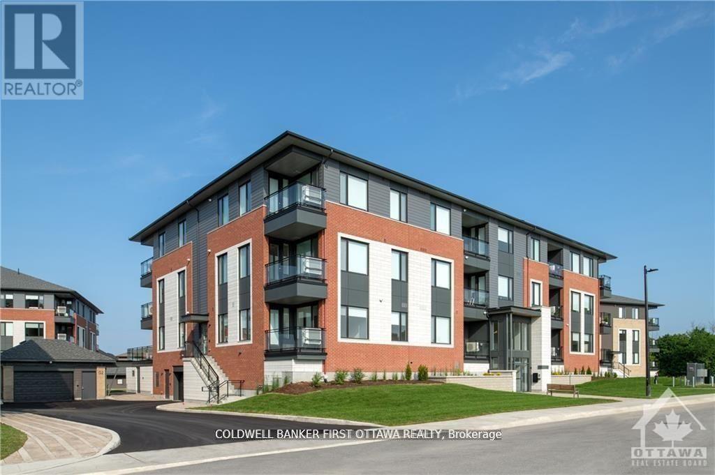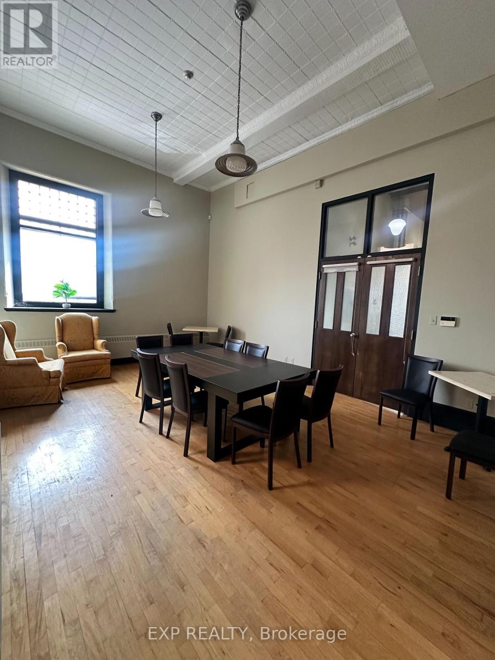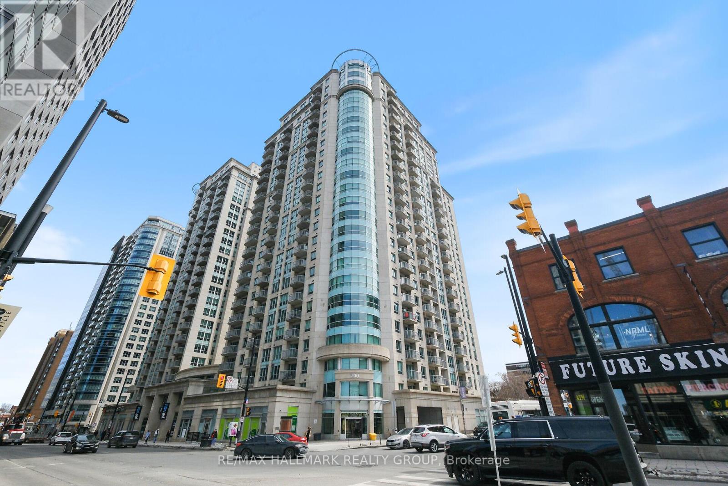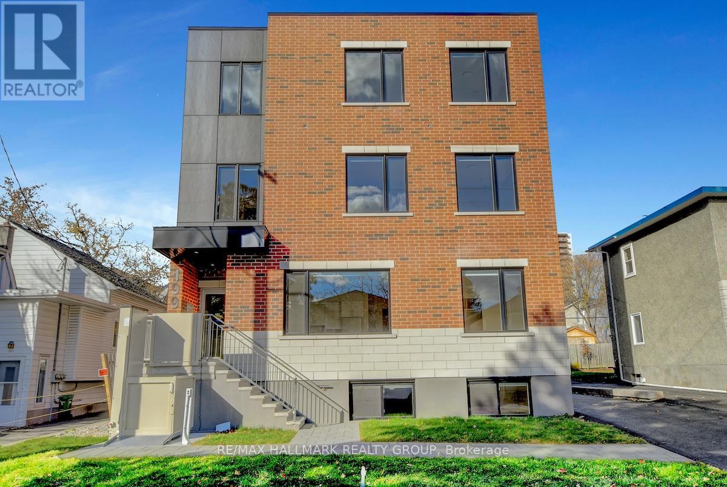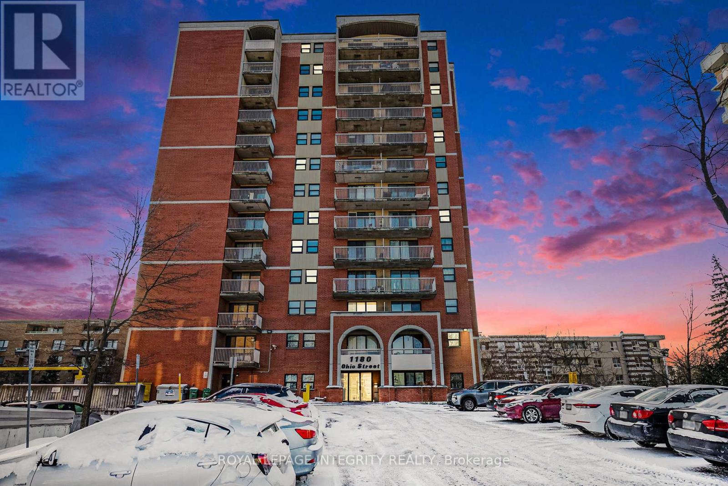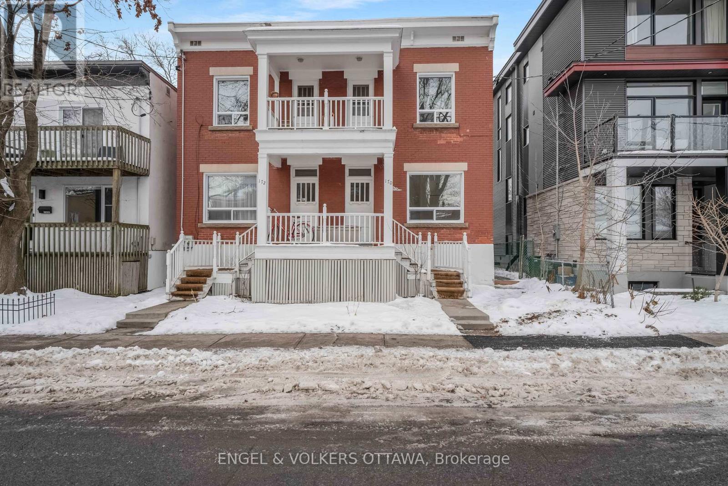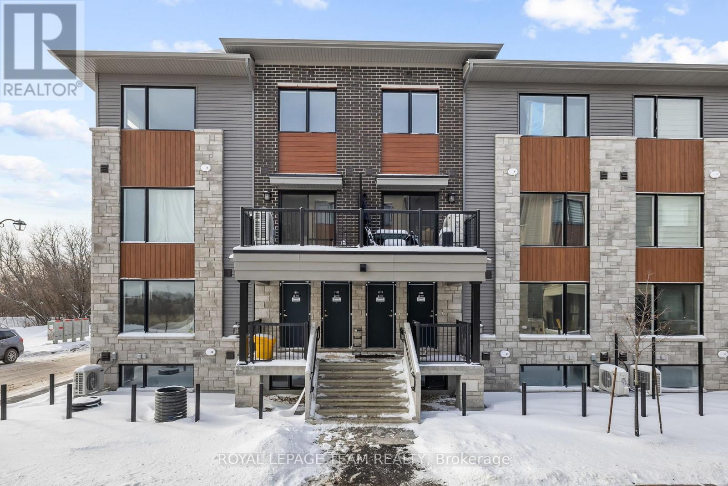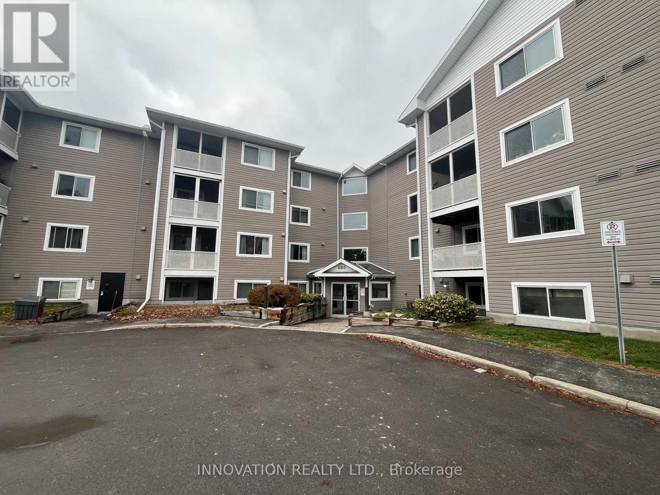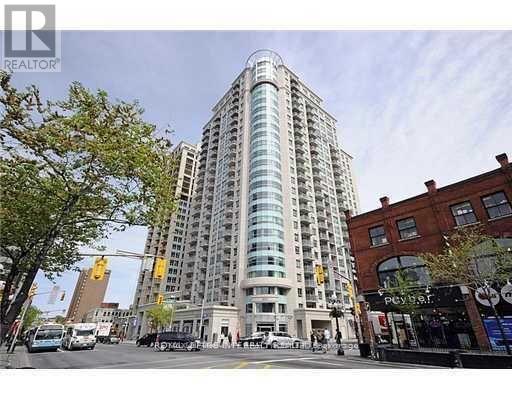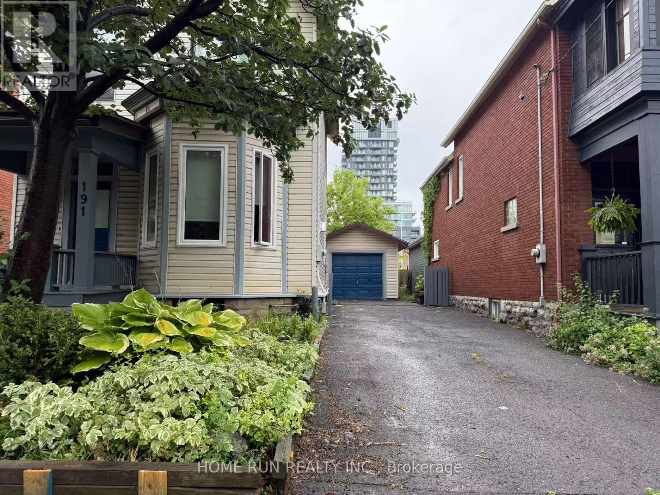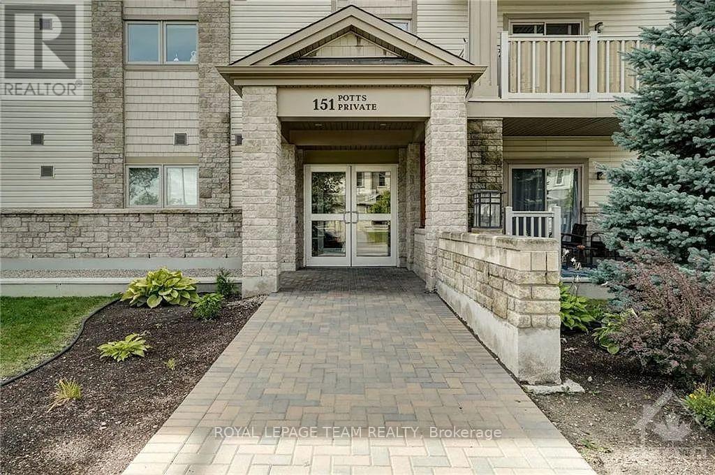We are here to answer any question about a listing and to facilitate viewing a property.
102 - 520 Pimiwidon Street
Ottawa, Ontario
TREMENDOUS VALUE FOR A 760SF 1 BEDROOM SUITE with balcony in sought after Wateridge Village! What could be better than living in this vibrant new community adjacent the Ottawa River? Ideally situated close to the RCMP, Montfort Hospital, CSIS, NRC, Rockcliffe Park and just 15 minutes to downtown. Built to the highest level of standards by Uniform, each suite features quartz countertops, appliances, window coverings, laundry rooms, bright open living spaces and private balconies. Residents can enjoy the common community hub with gym, party room and indoor and outdoor kitchens. A pet friendly, smoke free environment with free WIFI. Underground parking and storage is available at an additional cost. Available December 1/2025. Photos are of model unit. (id:43934)
3 - 73 Mill Street
Mississippi Mills, Ontario
Unique Office space - Large unit with own storage closet, 20 feet soaring high ceiling with its original heritage tin ceiling, 3 large tall windows, hardwood flooring, equipped with water supply inside this office, freshly painted - currently leased as a convention center/ board room/ meeting center/event center, previously used as a tattoo studio, located on the 2nd floor of the building for lease in the most popular downtown main street Almonte. This office space offers versatile possibilities. Its perfect for solo consultants, therapists, counselors, independent engineers or architects, office-based freelancers, or internet-based businesses. Other potential uses include a creative studio or writers office, a small retail showroom for art or custom jewelry, or even a convenient satellite workspace. The original Old Post Office and Custom House is a historic landmark built in 1890 by Thomas Fuller, the Chief Architect for the Dominion of Canada, the same Chief Architect for the most famous Parliament Hill of Canada. Beautiful building with lots of character and history. Current building tenants are consultants, therapist, internet companies, engineers and the most famous Italian Bistro in Ottawa Valley called Cafe Postino who occupies the whole entire main floor. Building equips with common kitchenette and washrooms in each floor. Rent $2100 Plus HST - All inclusive. Common areas are security monitored. 2-YR LEASE TERM. 5% Annual increase after the first year. (id:43934)
706 - 200 Rideau Street
Ottawa, Ontario
Welcome to this spacious and bright 1 bedroom 1 bath condo steps away from Ottawa's trendy Byward Market. Featuring 647 ft2 of contemporary living space, heated underground parking space, and 24/7 concierge service. Step into an open concept living space, hardwood flooring throughout, upgraded granite counters, beautiful crown modelings, in-unit laundry, and convenient location just minutes away from University of Ottawa, Rideau Centre and LRT public transit. Enjoy sun-filled afternoons and catch phenomenal views of fireworks all from the comfort of your private balcony. Full amenities including concierge service, party room, indoor swimming pool, sauna, and fitness centre. (id:43934)
1 - 199 Columbus Avenue
Ottawa, Ontario
***December 2025 free*** Available immediately for rent. Be the first to live in this brand new, large, bright, 2 bedroom lower unit at 199 Columbus Avenue, located in a newly built, all brick building just minutes from Ottawa University, Sandy Hill, LRT transit, Rideau Centre, and downtown. Inside, enjoy quartz countertops, 9 foot ceilings, large kitchen island, in unit storage, high end appliances and finishes, forced-air heating with central A/C, and full control of your own temperature. The unit includes all five appliances: refrigerator, stove, dishwasher, over the range microwave plus in-unit laundry with your own washer and dryer. A security system which includes exterior cameras is also provided for peace of mind. Surrounded by parks, bike paths, shopping, cafés, and restaurants, this modern unit offers convenience and comfort in an unbeatable location. Parking is available. (id:43934)
207 - 1180 Ohio Street
Ottawa, Ontario
Welcome to 207-1180 Ohio Street this renovated & freshly painted, carpet free 2 bed/1 bath unit in a desirable area close to Rideau River bike/walking paths, Billings Bridge Shopping, public transit, RA Centre, 2KM to Lansdowne Park, 10 minutes to downtown. Spacious primary bedroom & 2nd bedroom have ample closet space & a full bathroom. The unit comes with central A/C, storage locker, one parking space, secure access, video surveillance, bike storage and lots of visitors parking. Available for immediate occupancy. Book your showing today! (id:43934)
2 - 170 Ivy Crescent
Ottawa, Ontario
Situated on a quiet street in the heart of New Edinburgh, this charming and newly updated 2-bedroom-plus-den apartment offers both historic character and modern livability. Ideally located just steps from Beechwood Avenue's shops, cafes, and restaurants, and a short stroll to Stanley Park and the Rideau River, this two-level home also provides unparalleled walkability to both Global Affairs and downtown Ottawa. The main level exudes warmth and functionality, beginning with an inviting dining area featuring light hardwood floors, neutral tones, and a built-in glass-front cabinet that adds both charm and storage. The bright U-shaped kitchen is well-appointed with ample counter space, white cabinetry, ceramic tile flooring, and a full suite of appliances, including a fridge, stove, and dishwasher. A rear door leads directly to the backyard, creating a seamless indoor-outdoor connection ideal for entertaining. The main-floor bedroom offers a restful retreat with a large picture window, hardwood floors, and full-height closets with upper cabinetry. Outdoors, a private raised wooden deck for morning coffee or evening relaxation, with a brick-paved patio and mature trees. Don't miss the opportunity to live in one of Ottawa's most desirable and walkable neighbourhoods. (id:43934)
3b - 43 Bridge Street
Carleton Place, Ontario
Carleton Place Downtown 1 BedRoom Apt+Elevator /Best for Senior. Best for senior living, no stairs to climb, elevator in the building. Also considering non-senior applications. Available September/October 1, 2025. Bright apartment in a quiet, clean, non-smoking building with steps from the Mississippi River, shopping, restaurants, recreation and more. This apartment building is across from the main post office on Bridge Street. This top floor apartment features: four piece spacious bathroom tall 12 feet ceiling, fridge, stove, dish washer laundry washer and dryer in the unit, central heating and cooling system. 24/7 surveillance monitoring system in all common and parking areas. Yearly fire equipment check up by fire monitoring professionals, intercom system at the building door. Includes water $2,050.00/month + hydro (approx. $60) - one year lease, reference and credit checks required. (id:43934)
1108 Creekway Private
Ottawa, Ontario
FOR RENT AVAILABLE IMMEDIATELY is this BRAND NEW 2-bedroom, 1.5-bathroom Metro Townhome in Kanata, offering modern living in a bright open-concept layout. This stylish unit has never been lived in and features oversized windows, a spacious great room, and a contemporary kitchen with an island, double sink, and stainless steel appliances.On the lower level you will find a generously sized primary bedroom with a large closet, a second bedroom, a full bathroom, and convenient laundry. The home also includes a main-level powder room and entry foyer. The unit offers efficient heating and cooling for year-round comfort. Located in the brand new Parkside at Arcadia community, close to shopping, schools, parks, and with easy access to transit, this beautiful home is ideal for young professionals, couples, or small families. PARKING IS INCLUDED (#41). Be the very first to call this modern Kanata townhome your home! Sizeable outdoor space in front of unit on the private patio. The tenant will be responsible to pay all utilities (heat, hydro, water, and $50 flat fee for hot water tank rental). (id:43934)
117 - 316 Lorry Greenberg Drive
Ottawa, Ontario
Welcome to this lovely 2 bedroom 1 bath room spacious apartment located in Hunt Club Park, features open concept living and dining room with laminate flooring, patio door leading to a private patio, large master bedroom with spacious WIC with an additional large second bedroom. Kitchen open to Living / Dining room, easy access 4 piece bathroom, in unit storage & laundry. includes one outdoor parking space. Close to the HWY 417, Southkeys shopping centre & public transit. Enjoy local parks and walking distance to Greenboro Community Centre and Public Library. Public school also located near by for family's with kids. (id:43934)
1203 - 242 Rideau Street
Ottawa, Ontario
Welcome to 242 Rideau Street, Unit 1203 - a bright and modern one-bedroom plus den condominium located in the heart of downtown Ottawa. Situated on the 12th floor of the sought-after Claridge Plaza, this unit offers beautiful city views and a contemporary open-concept layout that combines comfort and convenience. The kitchen features granite countertops and stainless steel appliances, flowing seamlessly into a spacious living and dining area with large windows that fill the space with natural light.The unit includes a comfortable bedroom, a versatile den ideal for a home office, in-unit laundry, and access to a private balcony perfect for relaxing or enjoying the city skyline.Residents of Claridge Plaza enjoy access to excellent amenities and 24-hour concierge service.Located just steps away from the University of Ottawa, Rideau Centre, ByWard Market, and public transit, this condo offers an unbeatable downtown lifestyle. (id:43934)
191 Pretoria Avenue
Ottawa, Ontario
Water and Heat and Hydro INCLUDED!!! This bright and spacious house has been recently renovated throughout. The unit provides basic furnitures (including bed, closet, sofa, dinning table, etc...). The unit boasts new floors, a new kitchen - complete with new appliances a completely new bathroom, fresh paint throughout and in-unit laundry. Located just steps from the Glebe, TD place, OTTAWA U, Just move in and enjoy!! Heat & HWT Tank Rental & Water 1 parking spot are included in the Lease Rate. Tenant pay internet bill. It is suitable for a young family or a couple. (id:43934)
104 - 151 Potts Private
Ottawa, Ontario
Kickstart the new year in your new home at 151 Potts Private in Notting Hill. This property is an exquisite, main-level condominium in the highly sought-after Orleans neighbourhood that offers the perfect blend of peaceful suburban living and unparalleled urban access. This expertly designed, open-concept residence is meticulously crafted to maximize spatial utility and natural light, creating a bright and welcoming atmosphere, featuring a professional-grade chef's kitchen with durable granite countertops, stylish cabinetry, a practical breakfast bar, and premium stainless steel Maytag appliances. The spacious one-bedroom layout includes an elegant primary suite with a walk-in closet and convenient 'cheater' access directly into the sophisticated ensuite bathroom. The main living areas are warm, cozy, and flooded with light. The unit has engineered hardwood flooring and modern pot lights throughout. Residents will enjoy an exclusive outdoor retreat via direct access from the living room to a private, ground-floor patio, alongside optimized accessibility features such as in-suite laundry and a dedicated, assigned parking space positioned next to the unit's entrance. The superior Notting Hill location offers excellent walkability with effortless access to parks, highly-rated schools, a diverse array of retail and professional services, and an extensive network of community paths, all within a professionally managed condominium complex that includes secure indoor bicycle storage. All of the mentioned features make this property a distinct opportunity for sophisticated, low-maintenance living in a premium location. (id:43934)

