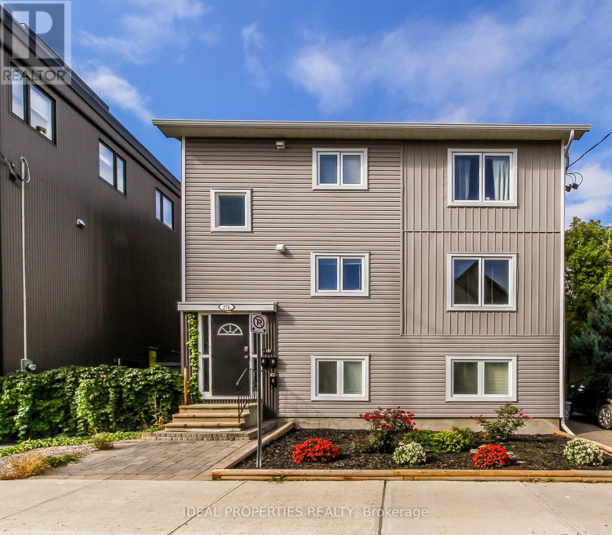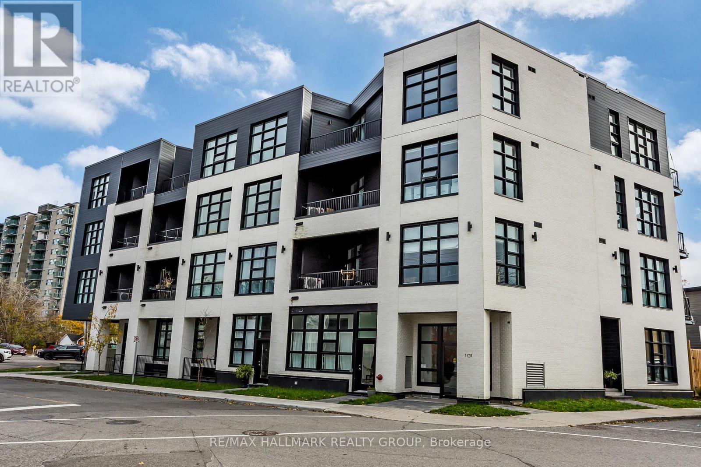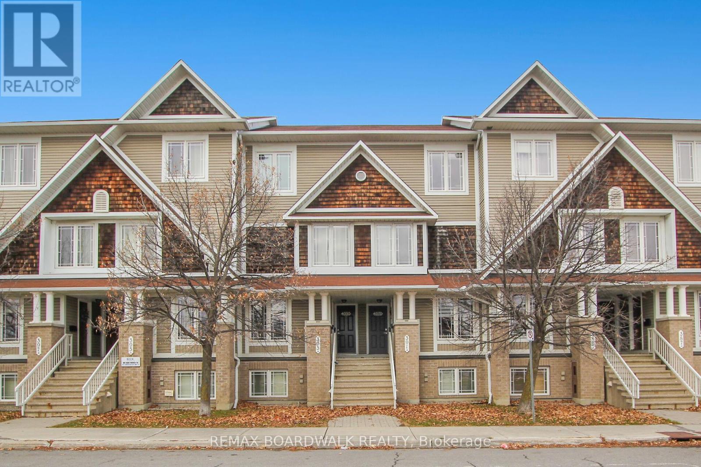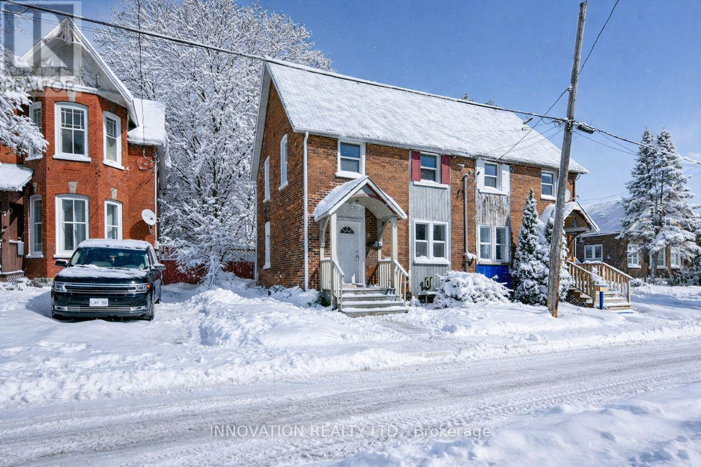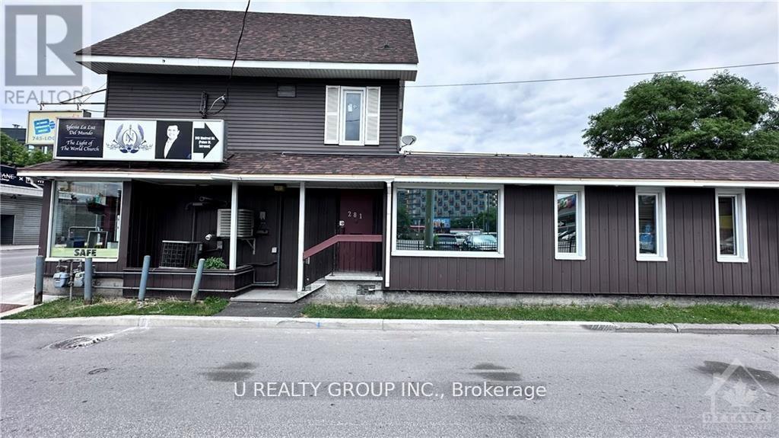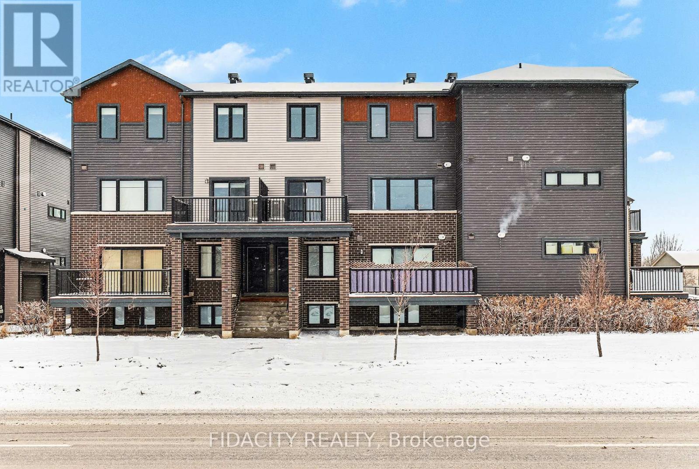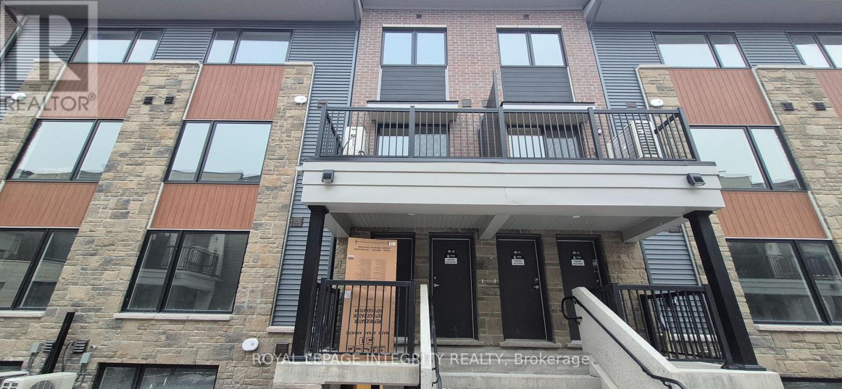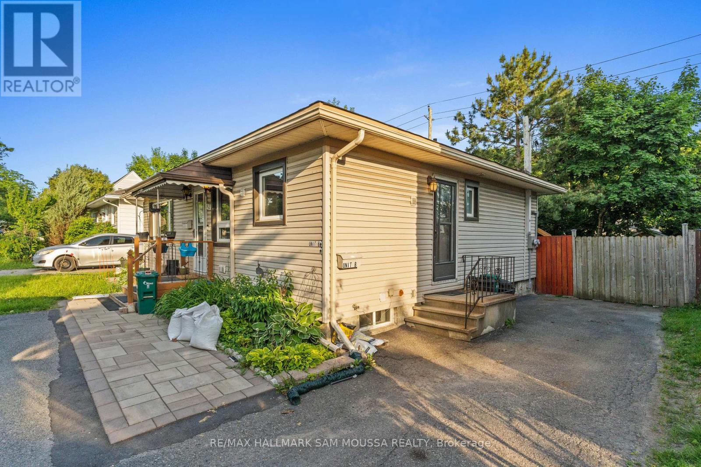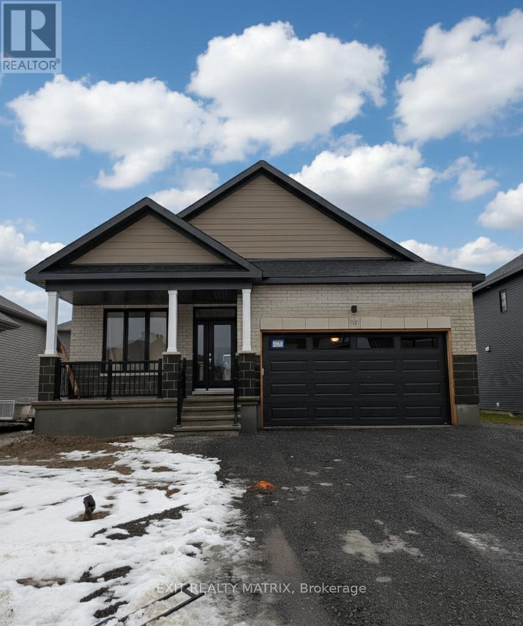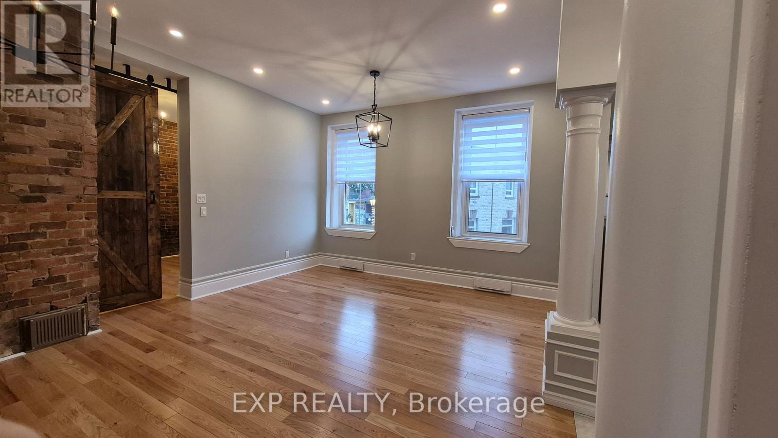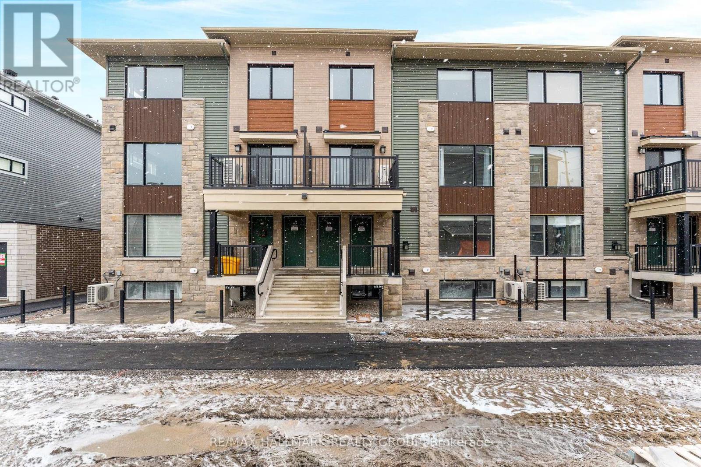We are here to answer any question about a listing and to facilitate viewing a property.
A - 276 Carruthers Avenue
Ottawa, Ontario
It is located in a fantastic neighborhood close to everything by walking distance. it is a fully furnished, all inclusive and spacious apartment, Open concept living room and dinning room looking into a large size kitchen. Living Room and dinning room is spacious that we made a nice office with desk of it. Very good size bedroom. Laundry is shared, but free. Not more than 2 People. wifi is also included.NO PARKING, NO PETS. It is on the main floor. (id:43934)
404 - 101 Pinhey Street N
Ottawa, Ontario
Welcome to 101 Pinhey Street - Kensington Lofts, Hintonburg. Discover urban living at its best in Unit 404, a bright and modern 1-bedroom, 1-bath condo featuring 10' ceilings, large windows, and stainless steel appliances. The spacious primary bedroom opens to a private balcony, perfect for your morning coffee or evening unwind. Enjoy amazing city views from the rooftop patio, where you can take in the neighbourhood buzz below or simply relax above it all. Hintonburg offers an incredible lifestyle with its eclectic mix of restaurants, cafés, boutiques, and character-filled streets, plus quick access to downtown via the LRT. Westboro and the Ottawa River pathways are just minutes away-no wonder this neighbourhood is considered an emerging gem! The building includes a rooftop terrace and bicycle storage, and the unit itself is handicap accessible.Lease Details: Utilities included (tenant pays cable & internet) Application with credit check required 2 personal, 2 work, and 2 previous landlord references ID and Offer to Lease required First & last month's rent due upon acceptance. Pets and smoking are highly discouraged. Allow 24 hours for showings (tenanted) and 24 hours irrevocable on offers. **Utilities are included** tenant pays internet/cable*** No parking** (id:43934)
393 Chapman Mills Drive
Ottawa, Ontario
Spacious and meticulous 2 bed, 3 bath stacked unit with open kitchen and eating area. The main floor boasts an open concept living room dinning room area with hardwood floors, 2 piece bath and large windows leading to private deck. The large bright lower level has 2 large primary bedrooms each with their own private ensuite bathroom! Convenient lower level laundry and storage. All amenities at your doorstep including shopping and transit! Don't miss this opportunity! Available Nov 1st, 2025 (id:43934)
5 Mcgill Street N
Smiths Falls, Ontario
Semi-detached house for rent. 3 Bed, 2 bath house with fenced yard. Walking distance to schools, and all amenities. Parking for 1 vehicle included. $2100/month plus all utilities. No smoking inside home. Tenant responsible for water/sewer, heat and hydro. Prospective tenants will be asked to provide 1.Recent pay stubs 2. Credit score 3.Rental application (include name of your current landlord, if applicable, and references). Available Feb.1st 2026 (id:43934)
281 Palace Street
Ottawa, Ontario
Welcome to your dream home in Vanier! This newly renovated, two-story apartment offers modern living at its finest. Featuring two spacious bedrooms and a beautiful brand new kitchen. Located close to downtown, you'll enjoy the convenience of urban living while coming home to a peaceful retreat. Don't miss the chance to make this stunning apartment your new home! (id:43934)
C - 417 Tweedsmuir Avenue
Ottawa, Ontario
Newly built contemporary 1 bedrooms + den located in the heart of Westboro, over 800 sqft living space. Designed by award winning architect Rosaline J. Hill Architect Inc. High ceilings for a sunlit & spacious layout. Finishes are planned with both elegance and functionality in mind. Features engineered wide plank hardwood flooring & solid hardwood staircase. Kitchen is custom designed with a beautiful breakfast bar, quartz countertops, and stainless appliances. The primary bedroom retreat features a walk-in closet & a luxurious full bath. Convenient large den/office space. HRV, humidifier, central air, and radiant floor heat. Steps to transit/rail, parks, schools, shops, Westboro beach & more amenities, and located in one of the best school zones in Ottawa. The building is still under the construction. Tenant pays hydro and gas. A Must See! (id:43934)
C - 770 March Road
Ottawa, Ontario
Stylish two bedroom, two bathroom terrace condo ideally situated in the sought-after Morgan's Grant neighbourhood. Enjoy unbeatable convenience with easy access to transit, shopping, schools, restaurants, and scenic walking trails. The bright, open-concept main level showcases a contemporary kitchen featuring quartz countertops, generous cabinetry, stainless steel appliances, and a breakfast-bar island that seamlessly connects to the living area. Step out through the patio doors to a private, sunny balcony. The lower level offers two well-sized bedrooms, along with a stackable washer and dryer and ample storage space. Rent includes A/C and 1 designated outdoor parking space. ID, Rental Application, Proof of Employment, Recent Pay Stubs & Credit History required. Available January 16th, 2026. 24hr showing notification necessary due to tenants (id:43934)
9 - 401 Glenroy Gilbert Drive
Ottawa, Ontario
Be the first to call this brand new two-bedroom, two full-bath, two-storey condo home, thoughtfully designed with modern finishes in one of Barrhaven's most desirable communities. The main level features a bright, open-concept living and dining area with large windows and light-toned flooring that create an inviting, airy feel. The contemporary kitchen is equipped with sleek countertops, ample cabinetry, stainless steel appliances and an oversized island with breakfast bar seating-perfect for both everyday living and entertaining. The lower level offers two spacious bedrooms with generous closet space and large windows that flood the rooms with natural light. The versatile second bedroom is ideal for a home office, guest room, or hobby space. A full bathroom, in-suite laundry, and additional storage complete this functional and comfortable level. Additional features include full bathroom at main level, secure underground parking and a private patio right outside your door. Located in a family-friendly neighborhood close to schools, parks, shopping, dining, and transit, this condo offers the perfect balance of suburban comfort and urban convenience. Rental application, full credit score report, recent pay stubs, employment letter and ID's required. (id:43934)
B - 912 Smyth Road
Ottawa, Ontario
Welcome to 912 Smyth Road, Unit B, a bright and updated lower-level two-bedroom unit in the convenient and family-friendly Elmvale Acres area. This private space offers a functional layout with an open living and dining area, a well-equipped kitchen, two comfortable bedrooms, and a full four-piece bathroom. Enjoy the convenience of in-suite laundry, carpet-free living, central air conditioning, and one dedicated parking space. With a private entrance and easy access to transit, parks, shopping, hospitals, and everyday amenities, this home offers both comfort and convenience. (id:43934)
903 Cologne Street
Russell, Ontario
Be the first to live in this stunning, brand new ALL-INCLUSIVE basement apartment! Walking in you will be greeted by large windows allowing a ton of natural light to flow throughout! Bright open concept living, dining & kitchen area with upgraded counter tops & an ample amount of cupboard space! Private in-unit laundry room, 2 large bedrooms, 1 full bathroom & storage area! All-inclusive heat, hydro, 2 parking spaces, internet, water, etc. Just move in & enjoy! Located conveniently in Embrun close to all amenities! *appliances are included* (id:43934)
3 - 61 And 63 Mill Street
Mississippi Mills, Ontario
Mississippi Mills / Almonte - Mill St 1 Bedroom+Den/Office (or as 2nd bedroom) Apartment on 2nd floor * U N F U R N I S H E D ----- U N F U R N I S H E D * Location, location, location. Live in a fully renovated apartment in one of Almonte's most historic buildings on the main street! Mill Street, in Almonte, is one of Ontario's most picturesque locations, often set in movies, and featuring many unique shops and cultural landmarks. Right above Ottawa Valley Coffee shop and next to our local Post Office. This second floor, 1 bedroom + dev/office (or as 2nd bedroom) apartment has been totally renovated, from ceiling, to wall, to floor, to plumbing, to electricity, all updated. Features and highlights:Lights, lights, lights, lots of lights coming in this second level apartment. Bright, we have 4 5 feet tall big windows in the whole apartment with their custom sized draperies 16 feet tall ceilings throughout. All stainless steel appliance: glass top stove/oven, range hood, dish washer, fridge, four piece bathrooms, in suite Laundry facilities, Intercom system for you to find out who is ringing your door bell. Newly installed heat pump system provides AC (summer) and heat (winter), the best option for your hydro bill. Building is secured by Surveillance Security Cameras 24/7. Non-smoking building, parking is available with extra cost. Good references, good credit scores and one year lease required. Hydro, internet and parking are extra. Available for July 1, 2025. (id:43934)
1023 Creekway Private
Ottawa, Ontario
Welcome home to this BRAND NEW two storey, two bedroom condo at 1023 Creekway Private - a stylish and comfortable place to call home in the thriving community of Kanata! Thoughtfully designed with modern living in mind, this unit offers a spacious layout, quality finishes, and all the conveniences you've been seeking. Step into the main level and you'll find a bright, open-concept living and dining area filled with natural light thanks to large windows and light-toned flooring. The contemporary kitchen features stainless steel appliances, sleek countertops, ample cabinetry, and a generous island with bar style seating - perfect for cooking, hosting, or everyday! A full bathroom on this level is the cherry on top! The lower level serves as a quiet, private retreat including two spacious bedrooms with great closet space and large windows that let the sun shine in. The versatile second bedroom also offers flexibility as an at home office, guest room, or hobby space if desired. You really can have it all here! A chic full bathroom, in-suite laundry, and extra storage space complete this home for true convenience throughout. Added perks of this condo include secure UNDERGROUND parking and a welcoming front patio, truly making this condo stand out from the rest. Ideally located in popular Kanata, you'll enjoy close proximity to fantastic schools, parks, trails, transit, shopping, restaurants, and the many amenities that make this neighbourhood so desirable. A perfect mix of comfort, style, and convenience - come take a look and fall in love! (id:43934)

