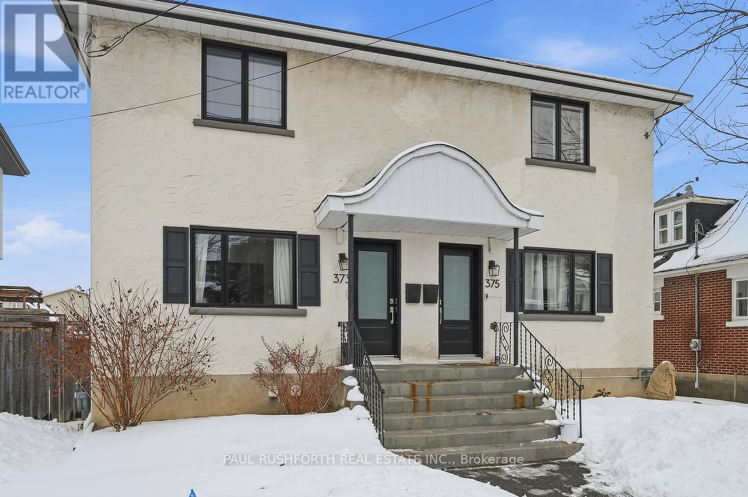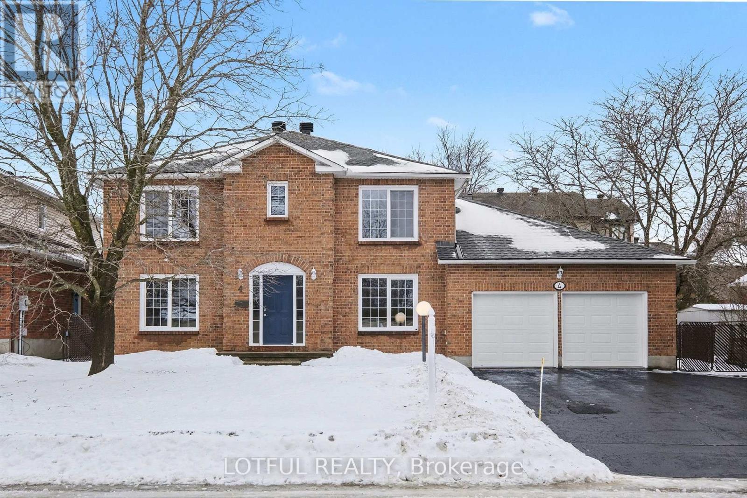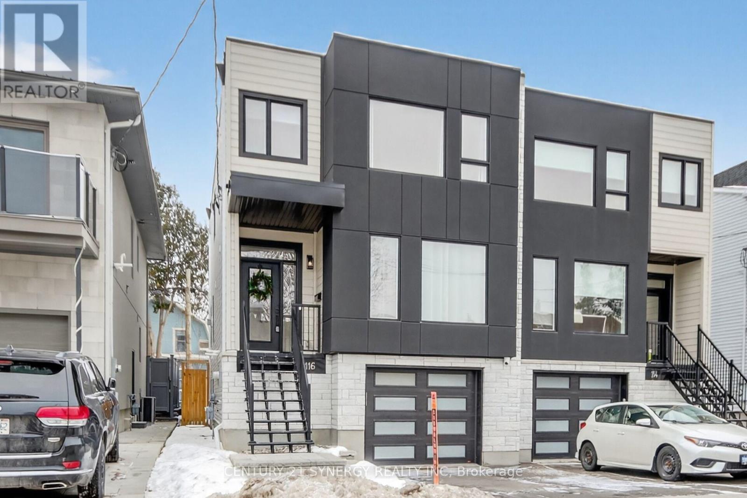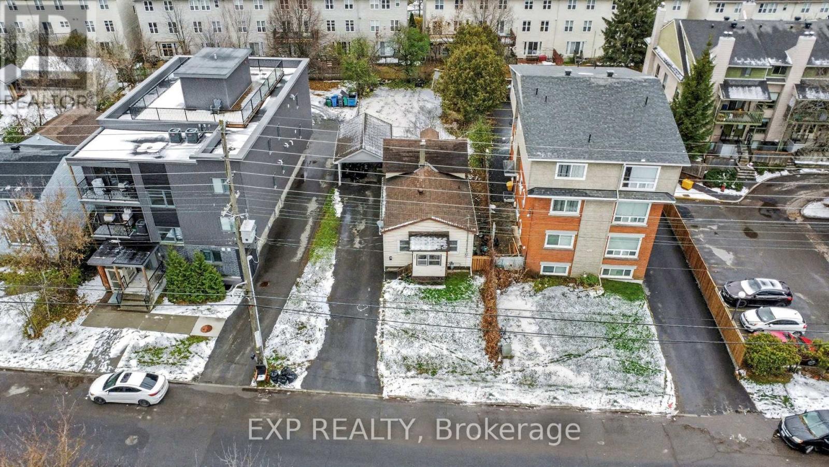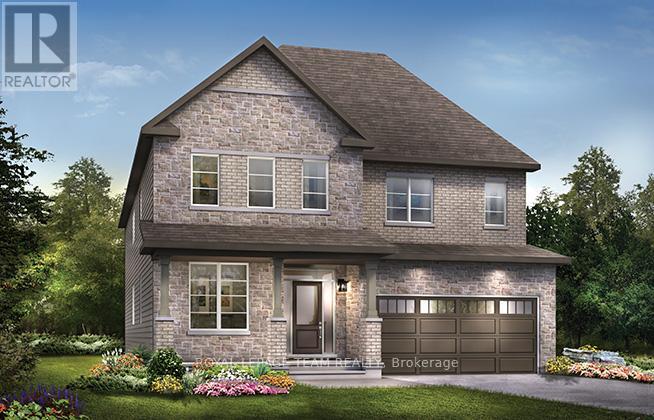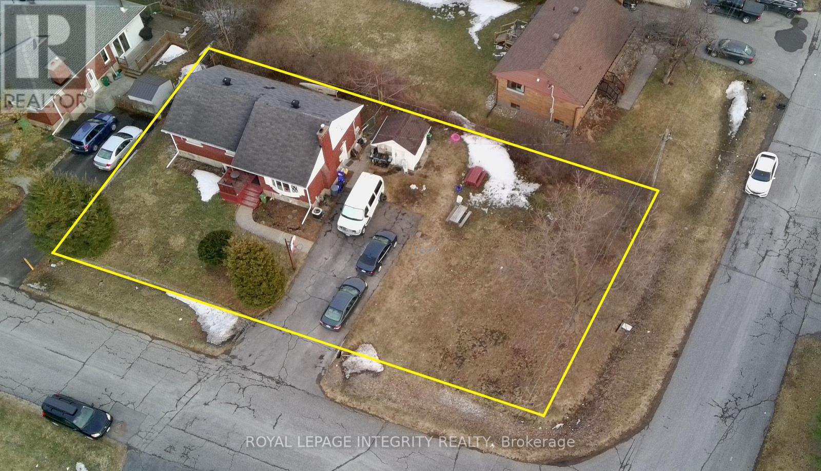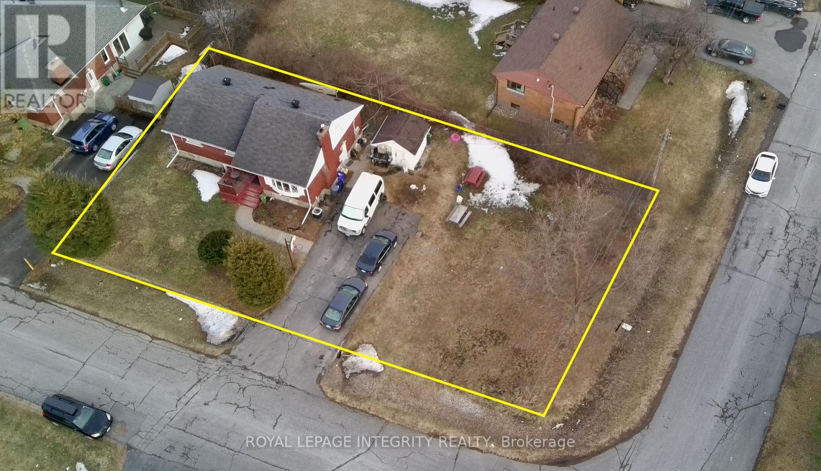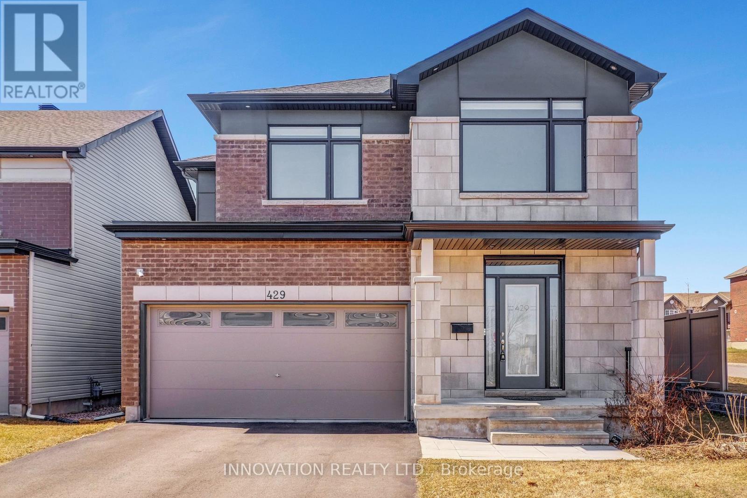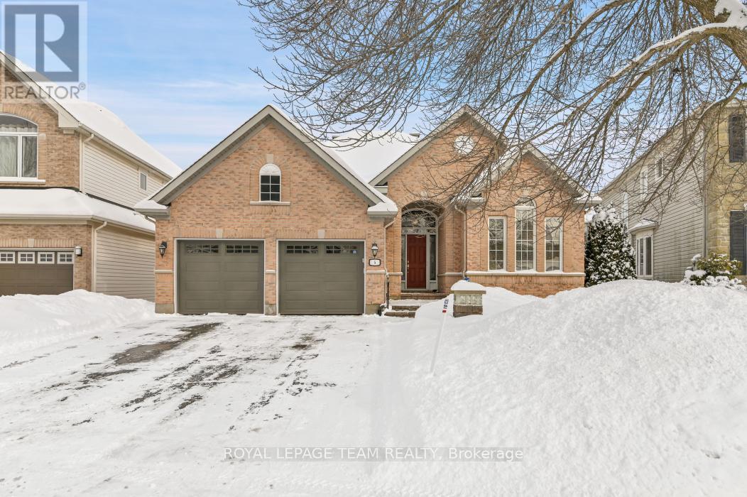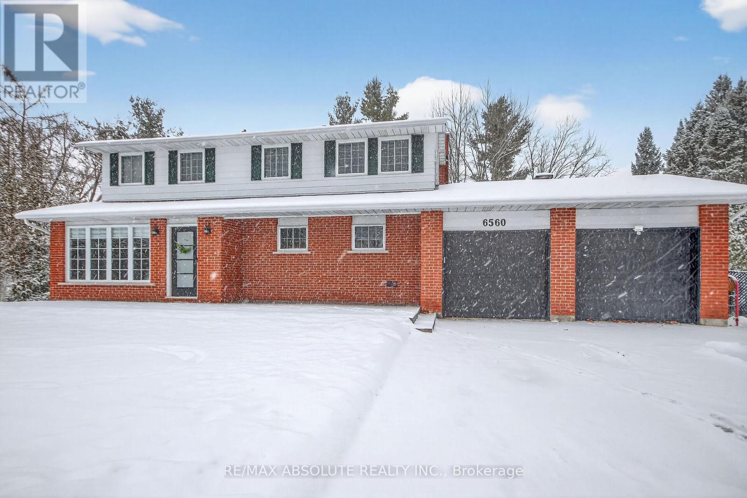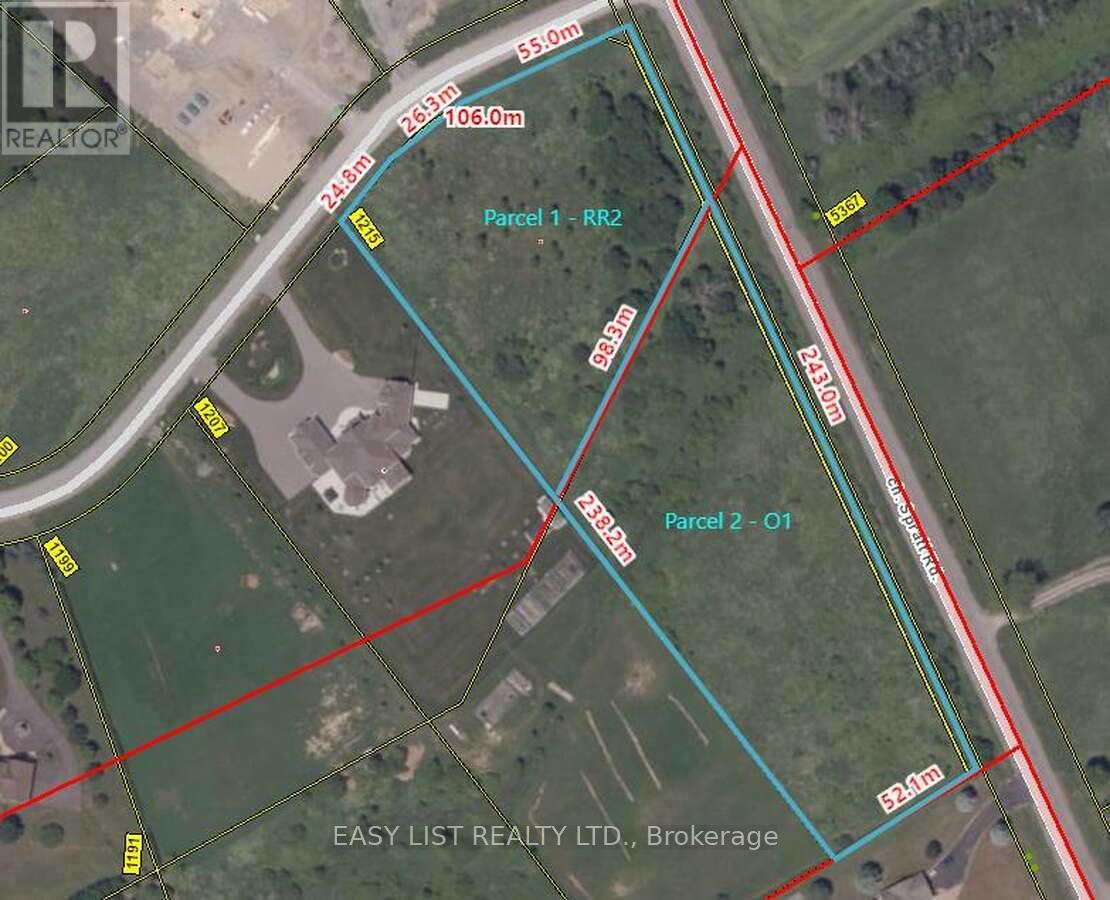We are here to answer any question about a listing and to facilitate viewing a property.
375 Winston Avenue
Ottawa, Ontario
Set in the heart of Westboro Village, this updated semi-detached home delivers exceptional walkability and effortless urban living in one of Ottawa's most vibrant neighbourhoods. Surrounded by local cafés, restaurants, shops, transit, bike paths, and just minutes from Westboro Beach, the location alone is hard to beat. Inside, the main level is bright and welcoming with hardwood floors, a comfortable living and dining area, and a modernized kitchen renovated in 2022. The upper level offers three well-sized bedrooms, including a primary with double closets, along with a full bathroom. The finished basement expands the living space with a versatile room suitable for a home office, guest space, or gym, a combined laundry and full bathroom, and a utility room with exterior access. Recent improvements include new windows and doors (2022), A/C (2021), attic insulation(2023), Furnace (2025). Quietly tucked on a low-traffic street, this home is an ideal option for buyers seeking a stylish, low-maintenance lifestyle in a premier west-end location. (id:43934)
4 Spindle Way
Ottawa, Ontario
Beautifully maintained and thoughtfully updated home offering comfort, efficiency, ample storage and functionality throughout. The main floor features a formal dining room, a welcoming living room, and large windows that fill the space with natural light. Enjoy a cozy family room with a remote-controlled gas fireplace and a kitchen showcasing granite countertops, a double wall oven, new stainless-steel appliances (2025), and a convenient gas hook-up located beneath the cooktop cabinet. The main and second levels were freshly painted (2025) and feature updated lighting, including new pot lights (2025) and new flooring (2025) in key areas, including the entry way, kitchen, primary suite, both stairs and basement. The primary suite includes a custom walk-in closet, convenient in-suite laundry, and stunning En-suite bathroom complete with a standalone soaker tub and glass shower. Upstairs also features three additional bedrooms with custom closet shelving (2025) and a full bathroom. The fully finished lower level offers excellent multi-generational or income potential, featuring two large bedrooms, a full kitchen, separate laundry, full bathroom with in-floor heating, and large updated ScapeWEL egress windows providing natural light. Additional updates include new attic insulation (2023), freshly painted, large deck and landscaped yard (2025) and custom closet doors (2025). The true double garage features new garage doors and Wi-Fi-enabled openers (2025), extensive built-in storage solutions, and ample space for larger vehicles. The backyard is fully fenced, offering a perfect space for relaxation or entertaining. New roof (2019) Come see this home today! (id:43934)
116 King George Street
Ottawa, Ontario
Welcome to 116 King George Street! Enjoy the high-end finishes in an open concept format, utmost functionality and usability in one of Ottawa's most convenient locations. This floor plan focuses on maximizing the main and second floor functionality, open concept living space and natural light. This 3 bed, 3.5 bath, single family home features hardwood floors throughout, large eat in island, quartz countertops, spacious bedrooms, Spa like master bathroom with large custom shower, free standing tub and double vanity, plenty of natural light, second floor laundry, contemporary gas fireplace, Fully finished lower level, plus high end fixtures and design. The Fully fenced and private rear yard is perfect for entertaining or playground for kids. Every aspect of this home has been carefully designed and finished. Positioned close to all amenities and access to schools, hospitals and transit routes, call today and make this home. (id:43934)
280 Presland Road
Ottawa, Ontario
DEVELOPMENT OPPORTUNITY! A prime urban site for builders, investors or developers seeking a well-located property with significant future potential. Current zoning allows for 10+ units, with the possibility to apply for additional density of up to 18 units - or, alternatively, build 10 units without requiring site plan approval. Just five minutes from downtown Ottawa, this property offers excellent connectivity and everyday convenience in one of the best locations in the city! The LRT, VIA Rail, St. Laurent Shopping Centre, transit routes, parks and a wide range of amenities are all within walking distance. With quick access to Hwy 417 - only one exit from the downtown core - this location is ideal for multi-residential development or future redevelopment. A rare opportunity to secure land in a rapidly evolving part of the city. Property sold as-is, where-is. (id:43934)
366 Vibert Douglas Drive
Ottawa, Ontario
Welcome to your future home! This Minto Mackenzie Model boasts 4 bedrooms and 3.5 bathrooms, offering ample space for comfortable living. Finished basement, complete with a versatile rec room and a meticulously crafted staircase. Upgrades throughout the house elevate its charm, including hardwood flooring on main level, elegant railings, and stylish kitchen and bathroom cabinetry. Imagine the joy of moving into this meticulously designed abode, where every detail has been carefully considered for your utmost convenience and pleasure. With its promise of luxury and functionality, this home eagerly awaits its new owners. Brookline is the perfect pairing of peace of mind and progress. Offering a wealth of parks and pathways in a new, modern community neighbouring one of Canada's most progressive economic epicenters. The property's prime location provides easy access to schools, parks, shopping centers, and major transportation routes. Don't miss this opportunity to own a modern masterpiece in a desirable neighbourhood. August 27th 2026 occupancy. (id:43934)
176 Oakridge Boulevard
Ottawa, Ontario
This corner property presents a rare and timely infill land assembly opportunity strategically located in a high-demand, transit-oriented node near Algonquin College and the Baseline LRT Station. The property offers immediate revenue from its existing two-unit residential dwelling. Designated under the City of Ottawa's new planning framework for N3D Zoning, which is due to be enacted in early 2026, this future zoning permits significant intensification, specifically allowing for a maximum of 10 dwelling units per building and a height limit of 11 metres (3 storeys). Initial feasibility indicates potential for an 18-unit, two-building rental project on this single lot. The current upper-floor tenant is vacating at the end of December, providing a critical window for a developer to execute a live-in financing strategy while commencing the required planning and approvals for the high-density intensification immediately. All information regarding future zoning, development potential (including the 18-unit concept), and servicing capacity is based on draft documents. Buyers' intended use should be verified by the Buyer through independent due diligence. Opportunities to secure prime land under the new N3D density are extremely limited-act now to capitalize on the year-end vacancy! (id:43934)
176 Oakridge Boulevard
Ottawa, Ontario
This corner property presents a rare and timely infill land assembly opportunity strategically located in a high-demand, transit-oriented node near Algonquin College and the Baseline LRT Station. The property offers immediate revenue from its existing two-unit residential dwelling. Designated under the City of Ottawa's new planning framework for N3D Zoning, which is due to be enacted in early 2026, this future zoning permits significant intensification, specifically allowing for a maximum of 10 dwelling units per building and a height limit of 11 metres (3 storeys). Initial feasibility indicates potential for an 18-unit, two-building rental project on this single lot. The current upper-floor tenant is vacating at the end of December, providing a critical window for a developer to execute a live-in financing strategy while commencing the required planning and approvals for the high-density intensification immediately. All information regarding future zoning, development potential (including the 18-unit concept), and servicing capacity is based on draft documents. Buyers' intended use should be verified by the Buyer through independent due diligence. Opportunities to secure prime land under the new N3D density are extremely limited-act now to capitalize on the year-end vacancy! (id:43934)
2026 Wanderer Avenue
Ottawa, Ontario
Discover the epitome of modern living in this spacious Minto Silver Maple model. Meticulously designed home boasting 4 bedrooms as well as a convenient guest suite, totaling 5 bedrooms in all. This home offers a harmonious blend of comfort and sophistication. Step inside to find a home adorned with numerous upgrades throughout. The kitchen is a chef's delight perfect for culinary adventures and entertaining guests. Luxurious touches extend to the bathrooms, exuding elegance and functionality at every turn. Main floor features an inviting ambiance, with ample space for relaxation and social gatherings. Retreat to the finished basement, ideal for recreational activities or a cozy movie night with loved ones. Don't miss out on making this dream home yours today. Convenient second level laundry. The finished basement rec room is perfect for family gatherings. Take advantage of Mahogany's existing features, like the abundance of green space, the interwoven pathways, the existing parks, and the Mahogany Pond. In Mahogany, you're also steps away from charming Manotick Village, where you're treated to quaint shops, delicious dining options, scenic views, and family-friendly streetscapes. April 30th 2026 occupancy. (id:43934)
429 Fernside Street
Ottawa, Ontario
Highly upgraded former Claridge model home; the Cumberland, sits in a prime corner lot in beautiful Findlay Creek. Main floor welcomed by a bright and inviting Foyer with upgraded tile, upgraded hardwood floors, spacious Living, Dining rooms, main floor Family room with an elegant double sided gas fireplace. Gourmet Kitchen with highly upgraded kitchen cabinets, quartz countertops, extended island, built in Oven / Microwave & Cooktop, upgraded chimney style Hood Fan. Hardwood staircase leads to the upper floor features a bright and spacious Primary Bedroom, walk in closet with custom shelves and a luxury 5-piece ensuite with double sink and freestanding bathtub, 3 good size secondary bedrooms, large loft with hardwood flooring, second floor laundry. Huge recreation room in the basement. Earth tone colors; easy to show. (id:43934)
5 Wersch Lane
Ottawa, Ontario
*OPEN HOUSE FEB 1st 2-4* Don't wait a minute to schedule a showing at this IMPECCABLE 2 bedroom, 3 bath ALL BRICK BUNGALOW in the sought-after golf course community of Stonebridge. Beautifully maintained and updated by the original owner, this home is MOVE-IN READY. You will be welcomed by a spacious foyer complete with double closet and conveniently located laundry / mud room with garage access. Once inside you will appreciate the high quality finishings such as warm hardwood flooring, elegant crown moulding, granite counters, California shutters, 2 gas fireplaces and more. This home provides a perfect flow and nicely divides the main living area from the bedrooms. The formal Living and Dining rooms are ideal for entertaining while the eat-in Kitchen and adjacent Family room with gas fireplace are perfect for everyday relaxation. The Primary bedroom provides a functional but luxurious retreat with ample room, walk-in closet and 5 piece Ensuite complete with corner jetted tub and separate shower. The second bedroom has a double closet and has cheater access to the 4 piece main bath.The finished lower level is as lovely as the main offering a large rec room with engineered hardwood flooring, wainscoting, 2nd gas fireplace with esthetically pleasing built-in cabinets and a 3 piece bathroom. There are 3 unfinished areas including a workshop area, loads of storage space, a finished walk-in closet. The fenced backyard is a delightful place to enjoy nice weather with mature shrubs, perennial garden and stone patio. There is also a natural gas hook up making summer BBQs a breeze and an irrigation system to your lawn looking great! NEWER : furnace with electronic air cleaner, A/C, insulated garage doors, roof. Seller requires 24 hour irrevocable on all offers. (id:43934)
6560 Michelangelo Court
Ottawa, Ontario
Welcome to this beautifully upgraded 4-bedroom, 3-bathroom residence situated on an impressive 0.82-acre lot in the heart of North Gower, offering refined living in a peaceful setting. The main level features a formal living room, a chef-inspired newer two-toned kitchen with double oven, cooktop, additional prep sink, large island, extensive quartz counter space and stainless appliances. An elegant dining area/ family kitchen complete with a wine/coffee bar, and huge wall of windows overlooking the mature trees of the expansive yard. The warm family room off the kitchen is highlighted by an updated gas fireplace with patio door to deck. Flooring on main-floor is hardwood/tile and luxury vinyl plank, and lower level is quality laminate. The carpeted staircase leads you to the upper level which showcases a spacious primary suite with a walk-in closet and a well-appointed 3-piece ensuite with glass shower, along with three additional generously sized bedrooms and a full 4-piece family bathroom. The fully finished lower level provides excellent recreational space and includes a versatile den or home office. Large storage area is perfect for all the kids extras, with shelves. This area houses the UV water treatment and water softener (2024), as well the natural gas furnace. Central air for those hot evenings. Outdoors, enjoy a private backyard retreat with park-like setting, and no rear neighbours. Mature trees, a large deck, in-ground chlorine pool (heater is working but as-is), and fire pit-ideal for entertaining or relaxing. Large storage shed at back of the yard and gazebo perfect for lounging next to the pool. Set within a welcoming and tranquil community, this exceptional North Gower home seamlessly blends luxury, comfort, and lifestyle appeal. Minutes to Barrhaven, Richmond, and Manotick. Quality, modern light fixtures throughout. Roof 2009. New septic in 2020. Furnace & AC 2009. You won't be disappointed, come see for yourself! (id:43934)
1215 Black Canary Drive
Ottawa, Ontario
For more information, please click Brochure button. Rare corner land assembly and strategic development opportunity comprising 4.5 acres across two legal parcels - approximately 2.0 acres zoned RR2 (with about 100 truckloads of premium fill already added) and approximately 2.5 acres zoned O1 - in a prime location with strong future potential. This premium corner site fronts Spratt Road and Black Canary Drive, serves as a gateway property, and offers 930+ linear feet of combined road frontage across three roads. The Rideau Valley Conservation Authority (RVCA) has cleared the property with minimal restrictions, and the site is development-ready thanks to the invested site work. Situated in Manotick Ridge Estates, it's just minutes to Manotick Village for established amenities, close to Riverside South - a rapid-growth area with new infrastructure and a new light-rail system - and positioned along the Spratt Road corridor, a major route experiencing development pressure. The setting blends rural calm with urban convenience and compelling future growth prospects. (id:43934)

