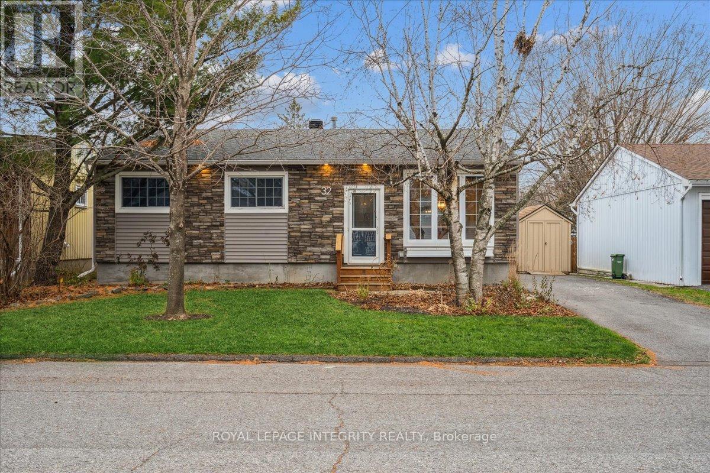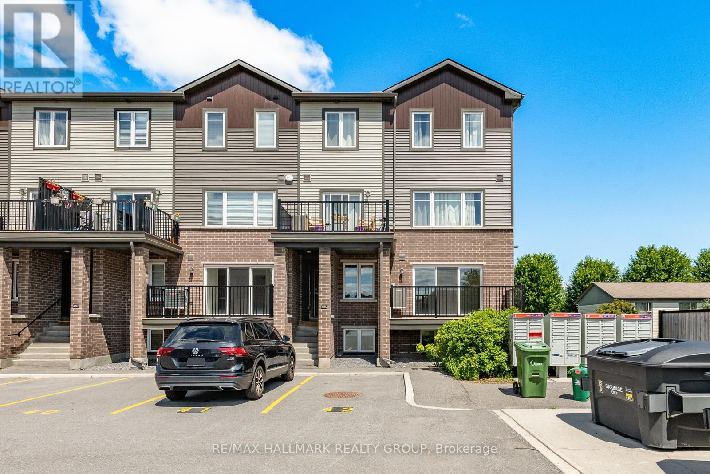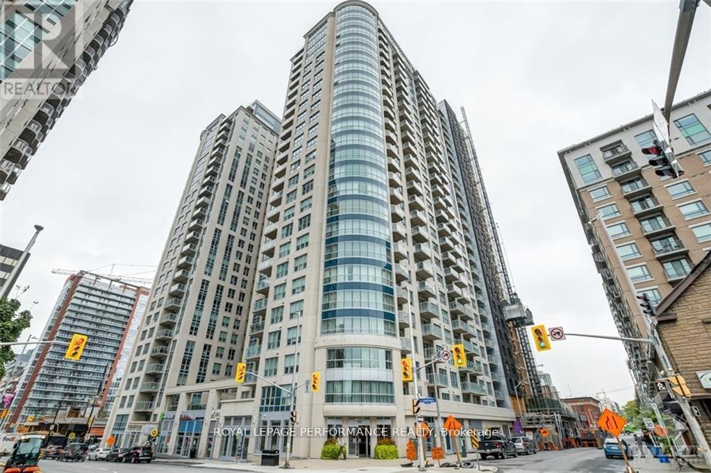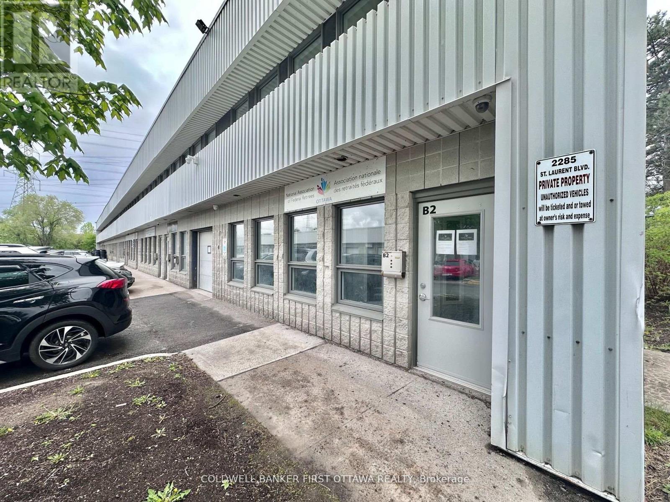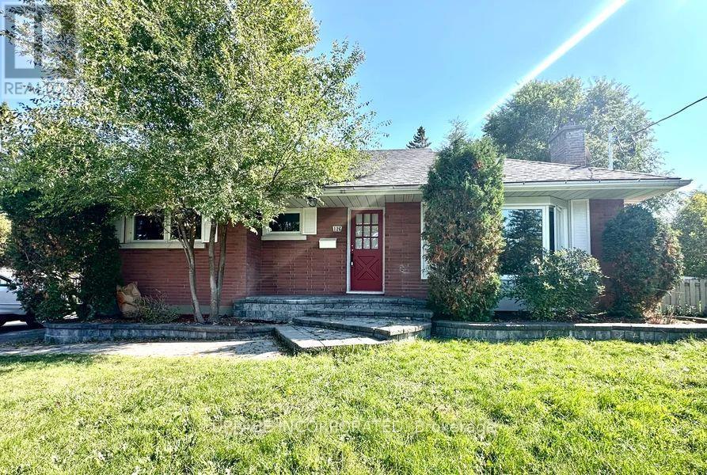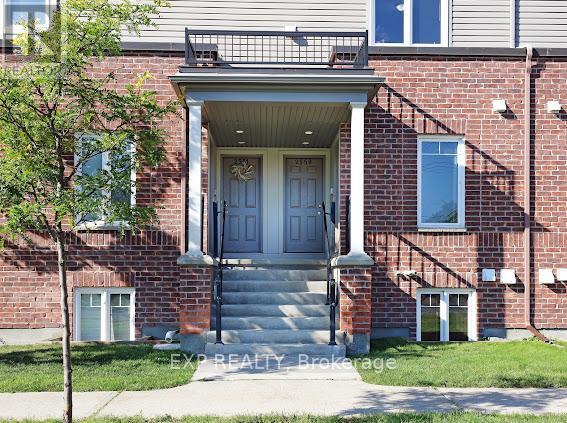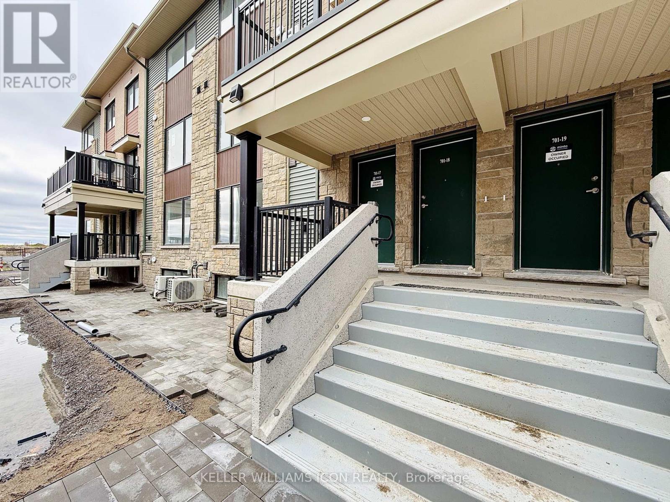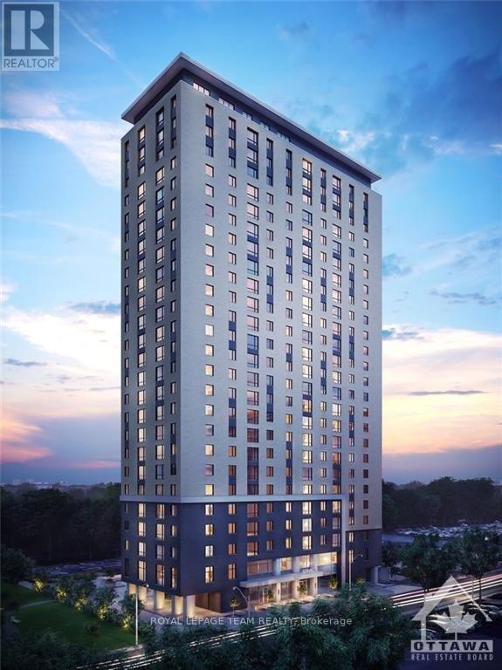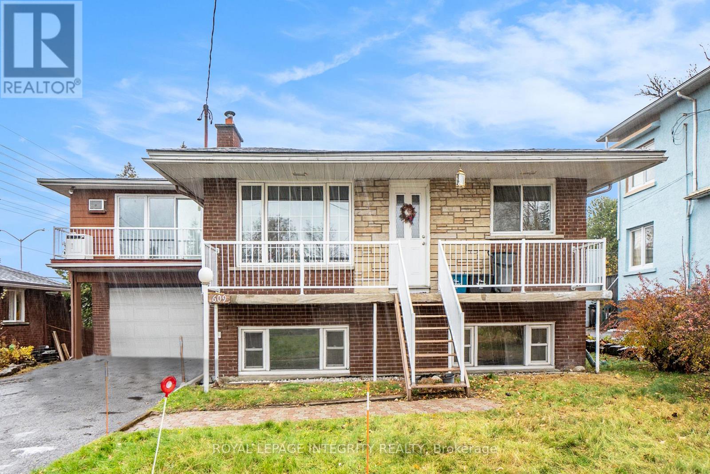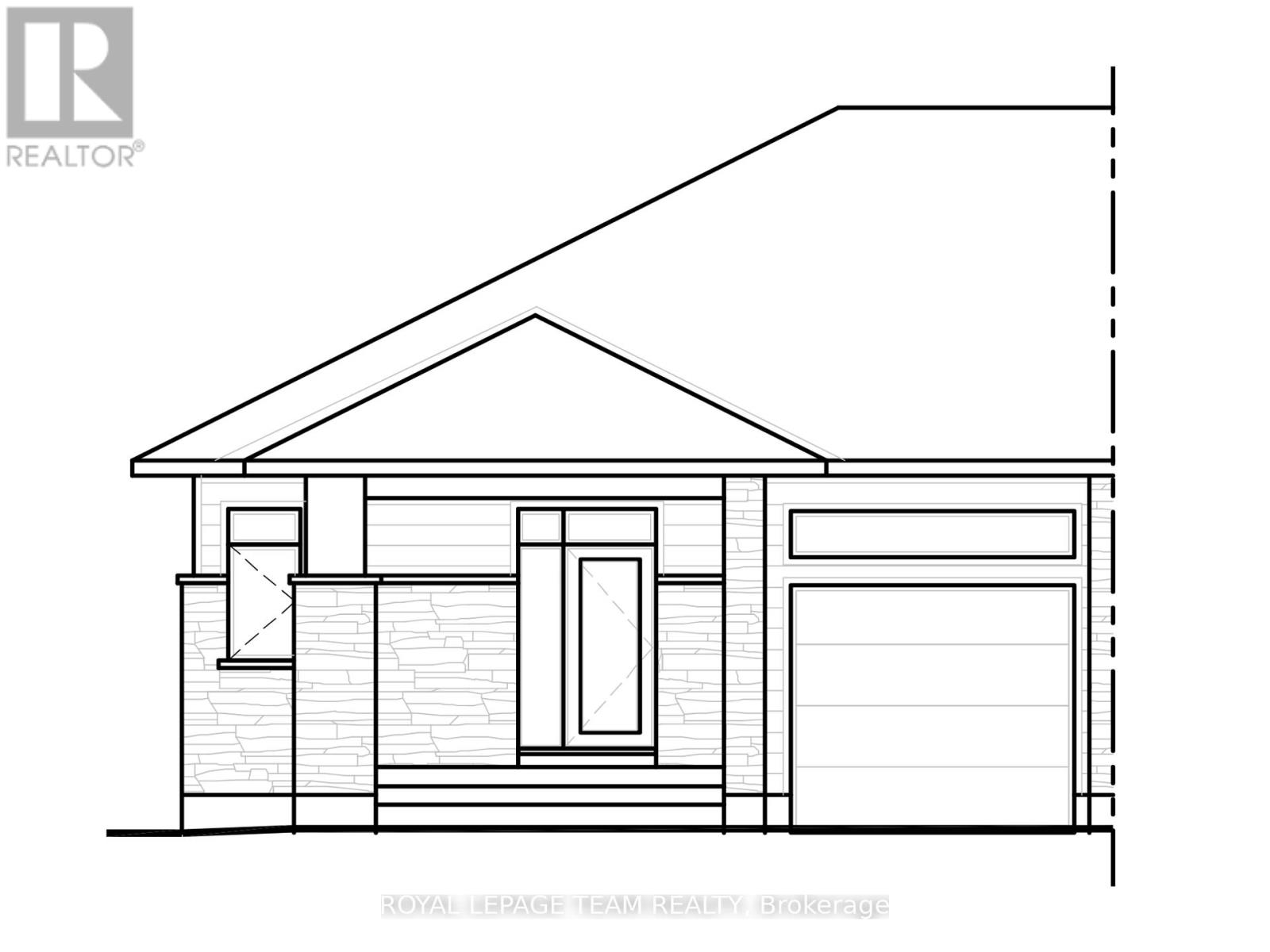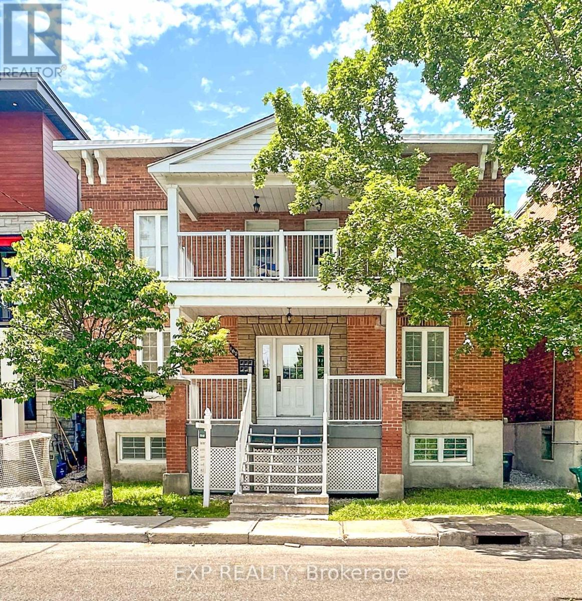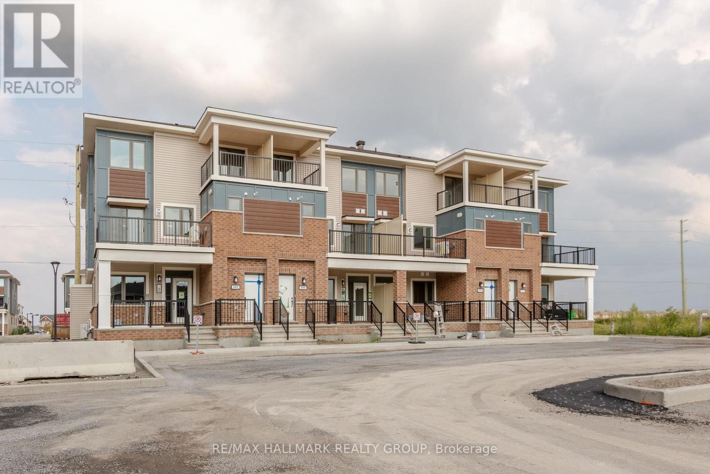We are here to answer any question about a listing and to facilitate viewing a property.
B - 32 Uxbridge Crescent
Ottawa, Ontario
Welcome to 32 Uxbridge Crescent #B in the heart of Glencairn, where comfort and convenience meet in one of Kanata's most established neighbourhoods. This bright and spacious 2-bedroom, 1-bathroom lower-level unit features an open-concept living and kitchen area with large windows and built-in shelving, a modern kitchen with ample cabinetry and pot-lighting, two generous bedrooms each with walk-in closets, a well-appointed 3-piece bathroom, and in-unit laundry for your ease. The home is set on a quiet street and is just a short walk to parks, walking trails and close to shopping and transit-making daily living effortless and enjoyable. All utilities are included, as well as one parking space. (id:43934)
16 - 415 Eldorado Private
Ottawa, Ontario
This charming 2-bedroom end-unit stack condo townhome is available for immediate occupancy, perfect for professionals, downsizers, or young familiesThis sun-filled, open-concept home boasts an excellent location, providing easy access to a variety of amenities in Kanata. You'll find yourself just minutes away from numerous shops, restaurants, and recreational facilities, as well as a network of walking and bike paths. Commuting downtown is also a breeze, thanks to quick highway access. For those who enjoy the outdoors, The Marshes Golf Course, Kanata Centrum, Shirley's Bay Beach, and the beautiful South March Highlands Conservation Forest are all nearby. The townhome itself features two bedrooms, 1.5 bathrooms, convenient in-unit laundry, and ample storage. Two parking spots are also included. 48 Hours Irrevocable on Offers. (id:43934)
2404 - 195 Besserer Street
Ottawa, Ontario
Excellent Location! Well-maintained 1 bedroom + Den, 1 bath and 1 Parking condo unit with open concept layout. Hardwood and ceramic floors throughout. Spacious kitchen w/granite countertops and 4 stainless steel appliances. Living/dining room has doors leading to a balcony. Nicely sized bedroom, bonus den, 3 piece bath & laundry complete the apartment. 1 underground parking included. Great views of the city. Close to everything! (id:43934)
B2 - 2285 St Laurent Boulevard
Ottawa, Ontario
Discover the perfect workspace for your business at 2285 St. Laurent Blvd, Unit B2! This 1,000 sq. ft. commercial office space is now available for lease in a highly sought-after location, ideal for professionals, startups, or small businesses. The space comes with all utilities included, ensuring no hidden costs and one simple monthly payment, along with a dedicated parking spot for added convenience. Designed to be modern and move-in ready, it offers a blank canvas to customize to your brands needs. Located in a prime area with easy access to amenities, dining, and transit options, this space is perfect for long-term growth. A minimum 3-year lease is preferred, making it an excellent solution for businesses looking to establish themselves in a dynamic and accessible location. (id:43934)
B - 126 Norice Street
Ottawa, Ontario
***NEW YEAR PROMOTION: MOVE IN ANYTIME DURING JANUARY 2026 AND ENJOY FREE RENT FOR THE MONTH OF JANUARY!*** BRAND NEW, spacious 2 bedroom + Den, 1 full bathroom LOWER Apartment unit of a Duplex is for rent. AVAILABLE Immediately. Heat, Water, A/C and WiFi included! Bright and sophisticated open-concept layout with 960 sqft. Luxury Vinyl and Tile flooring throughout. Eat-in kitchen features quartz countertops, ample cupboards and all appliances including stainless steel fridge, stove, dishwasher and microwave. Two generously sized bedrooms and a 4pce bathroom w/soaker tub/shower combo. The den is perfect for an at-home office. In-suite full size European laundry and storage. New backyard deck perfect for patio set and BBQ. Central Air. Two exterior parking spots, in tandem, on left of driveway. Snow Clearing and Grass Cutting INCLUDED! Close to grocery, shopping, restaurants, parks, great schools (IB program at Merivale HS) and much more! Hydro is extra. **Some photos are digitally staged* (id:43934)
24 - 2559 Longfields Drive
Ottawa, Ontario
Tidy & well-maintained 2-bed, 1.5 bath upper stacked Condo available to rent Immediately! Perfect for small family- close to amenities (parks, shopping and the Minto Recreation Complex). Transit services at your door step (Bus route 75, 279 & 671). The main level features an open living/ dining area with a walkout balcony. Upstairs offers 9-ft ceilings, Primary bedroom with 4-piece bath with double closets and its own private balcony. (id:43934)
19 - 701 Glenroy Gilbert Drive
Ottawa, Ontario
Brand new 1,260 sq ft Minto Union Upper model offering 2 bedrooms, 1.5 bathrooms, and 1 heated underground parking space for year-round comfort. This bright upper unit opens with a welcoming foyer featuring a ceiling-mounted electric heater, ideal for Ottawa winters. The open-concept main level includes a southeast-facing living/dining area and a modern kitchen with brand-new stainless steel appliances, matte-white cabinetry with black hardware, white quartz countertops, and an upgraded tile backsplash. The second level offers two spacious southeast-facing bedrooms, a full bath with an upgraded tiled shower surround, a convenient laundry area with a new washer and dryer, and ample storage. Upgrades include premium laminate flooring throughout the living and bedroom areas, modern ceiling lights with LED energy-efficient pot lights, and upgraded closet doors. The home is equipped with a premium Ecobee smart thermostat for phone-controlled heating, cooling, and humidity, plus a heat pump, HRV system, and central humidifier for improved comfort and efficiency. Additional features include a private patio, builder-installed rain gutters, and a heated underground garage just a 1-minute walk away. Prime Barrhaven location-5-minute walk to Chapman Mills bus stop, 9-minute walk to Marketplace Station, steps to major shopping, and close to top schools: Chapman Mills PS (600 m), St. Emily (1.2 km), Longfields-Davidson Heights SS (1.3 km), and St. Joseph HS (1.4 km). A perfect blend of modern finishes, natural light, and daily convenience. (id:43934)
707 - 105 Champagne Avenue S
Ottawa, Ontario
Welcome to 105 Champagne Ave S Unit 703 (Furnished), where convenience meets comfort! This bright and spacious 2-bedroom, 1-bathroom apartment offers an open-concept layout designed for modern urban living. The inviting living area flows seamlessly into a stylish kitchen, complete with ample cabinet space. Both bedrooms are generously sized, making this apartment perfect for professionals, students, or those seeking a versatile second space as a guest room or home office. The bathroom features a clean and contemporary design. Building amenities include a gym, study lounge, penthouse-level party room with kitchen and billiards table, rooftop courtyard with lounge and BBQ, concierge, and 24-hour security. Situated in a highly sought-after location, you'll love being steps from Little Italy's vibrant restaurants and cafés, Dows Lake, Carleton University, and public transit including O-Train access. Enjoy the perfect blend of city living and neighborhood charm in this well-maintained building! (id:43934)
1 - 609 Malartic Avenue
Ottawa, Ontario
Welcome to 609 Malartic Ave #1 a bright and spacious 2 bedroom, 1 bath all inclusive unit in a highly desirable and convenient location. This well laid out home is filled with natural light and offers comfortable living with generous room sizes, perfect for professionals, couples, or small families. Minutes from everyday essentials, local shops, cafés, restaurants, parks, and community amenities. Excellent transit access nearby makes commuting downtown or across the city easy, while major routes are close at hand for added convenience. Whether you're looking for a place that balances comfort, location, and accessibility, this unit delivers exceptional value in a vibrant, well-connected area. (id:43934)
1 - 1104 A Moore Street
Brockville, Ontario
Welcome to comfort and convenience in the sought-after Stirling Meadows community! This brand-new walkout basement apartment offers stylish, modern living with its own private entrance and dedicated parking space, all within minutes of Highway 401, shopping, restaurants, and everyday essentials. Step inside to discover a bright, open-concept layout with large windows that fill the space with natural light-an uncommon perk for lower-level living. The kitchen features sleek quartz counters, stainless steel appliances, and plenty of storage, making meal prep a pleasure. The spacious living and dining area offers room to relax or entertain, with direct access to the private outdoor deck-perfect for enjoying a quiet morning coffee or unwinding at the end of the day. The primary bedroom is generously sized and complemented by a walk-in closet, while the full bathroom features modern finishes and a clean, contemporary design. In-unit laundry adds ease to your everyday routine, and luxury vinyl plank flooring throughout keeps the space feeling fresh and low maintenance. Whether you're a professional, downsizer, or someone looking for a new place to call home, this thoughtfully designed rental delivers comfort and quality in a peaceful community setting. Available soon - be the first to enjoy all this modern space has to offer! Note: This home is under construction, so some finishes and details may vary from those shown in sample photos. Occupancy Scheduled for mid-January 2026. (id:43934)
2 - 162 Ivy Crescent
Ottawa, Ontario
Charming 2-Bedroom Suite in the heart of Lindenlea. Welcome to your new abode showcasing elegance and functionality in every corner. Enjoy updated finishes throughout the unit, premium flooring, kitchen and fully renovated bathroom. Nestled in this sought-after neighborhood, you're minutes away from vibrant shopping districts, gourmet restaurants, lush parks, and great schools. Tenant pays all Utilities and water will be set at $50 monthly. Parking is to be assigned. (id:43934)
290 Zenith Private
Ottawa, Ontario
Welcome to 290 Zenith Private - Available IMMEDIATELY! Bright and modern 2-bedroom, 1.5-bath upper unit located in the growing Half Moon Bay community. Main level features an open-concept living space with stainless steel appliances, breakfast bar, plenty of storage, a half bath, and a private balcony. Upstairs, you'll find two spacious bedrooms, one with a walk-in closet and private balcony, and the other with a walk-through closet and cheater ensuite. Convenient in-unit laundry on the upper floor. 2 parking spots included (no additional parking available). Tenant pays all utilities. Pet friendly! Photos from before tenancy or of an identical unit. Perfect for professionals or couples looking for modern comfort in a convenient location! (id:43934)

