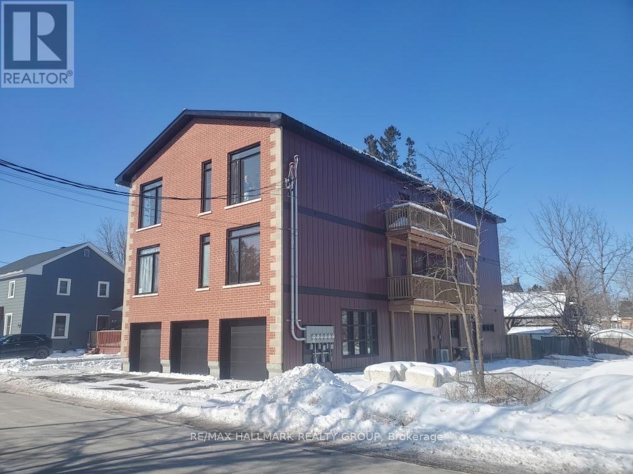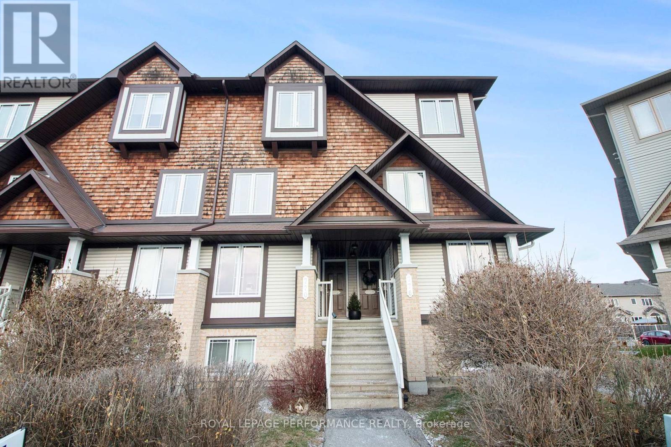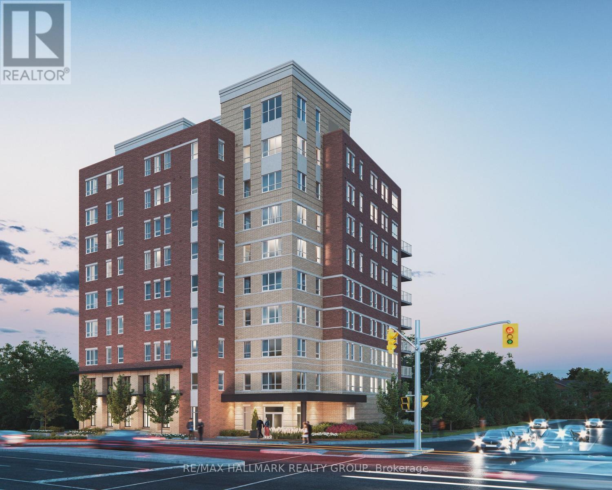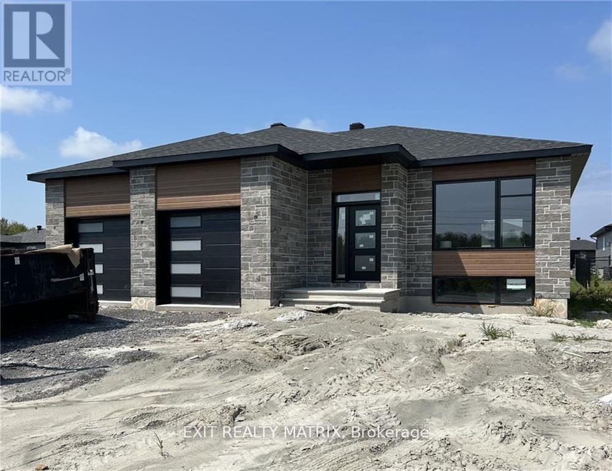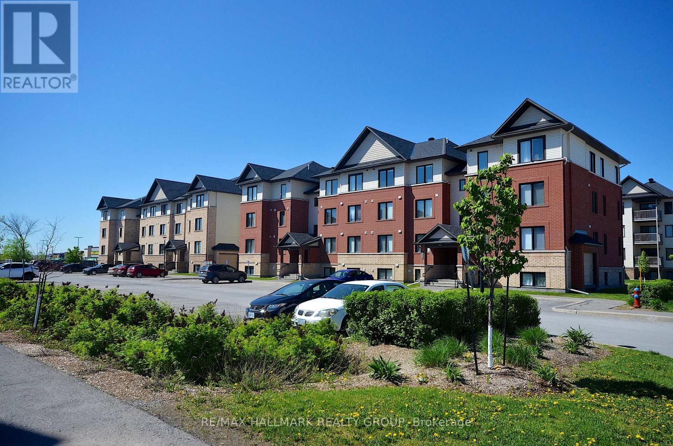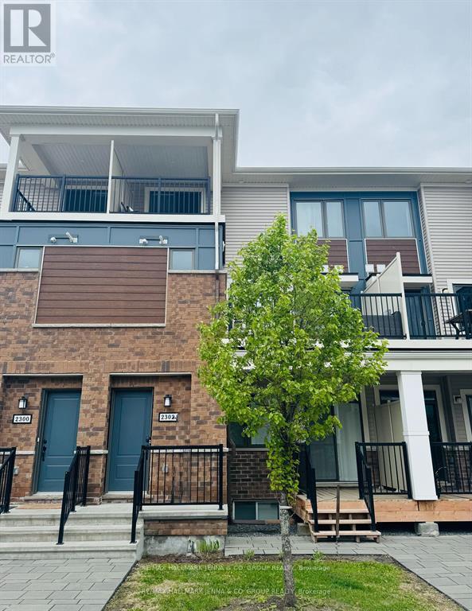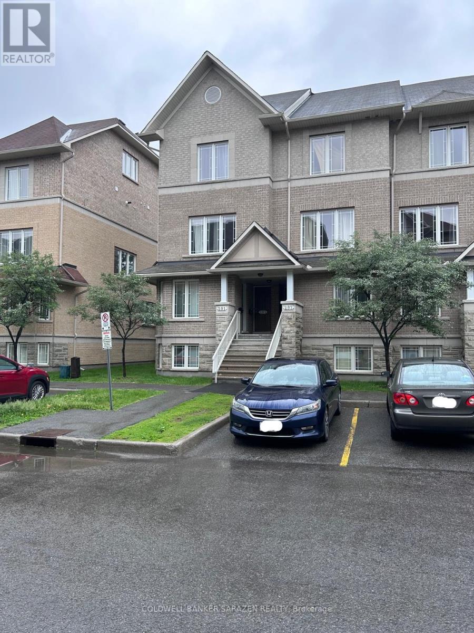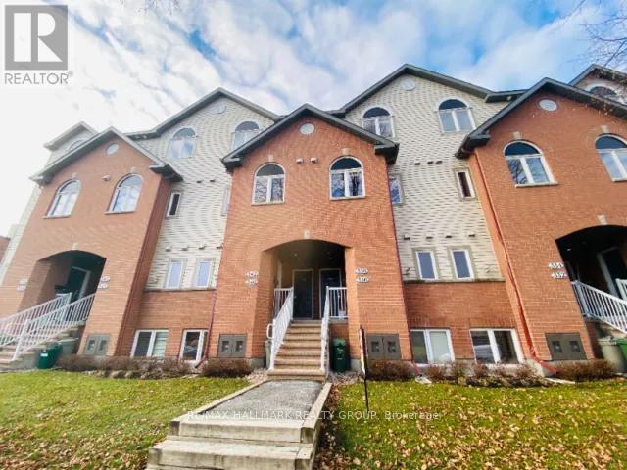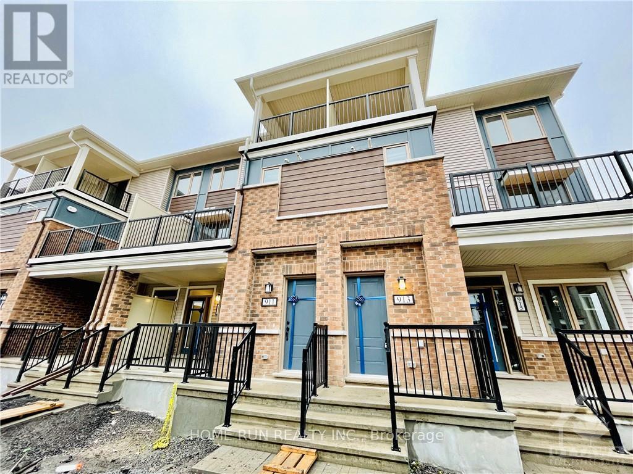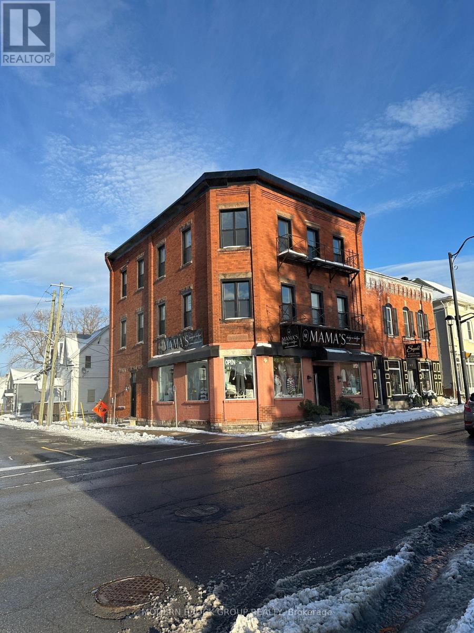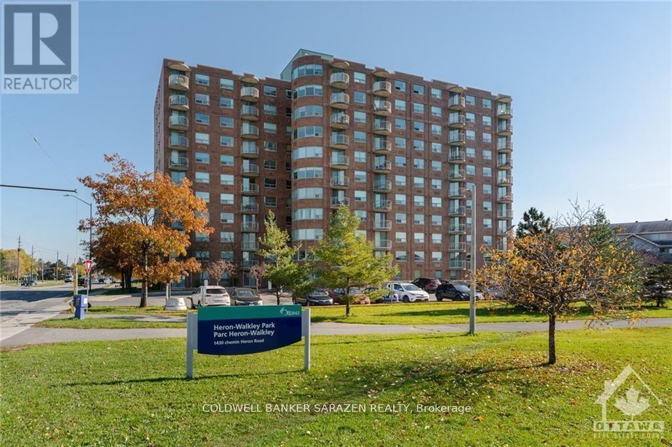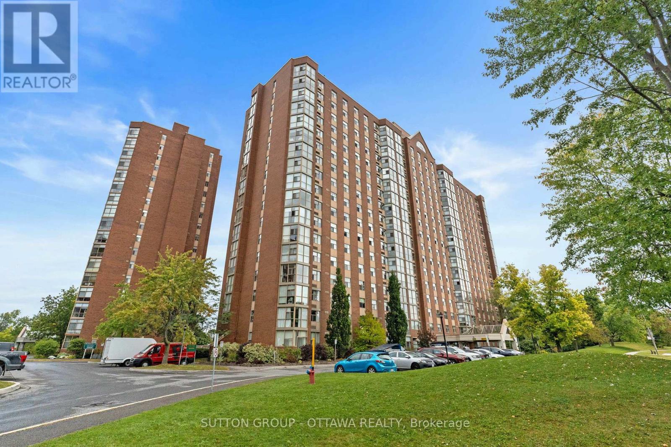We are here to answer any question about a listing and to facilitate viewing a property.
2 - 117 Drummond Street W
Merrickville-Wolford, Ontario
Welcome to the tranquility of Merrickville. While a short walk from the busy main street full of artisans, you get the best of both worlds. Modern 2 bedroom apartments, in unit laundry, new stainless steel appliances, garage parking, full 5 piece bathroom, 1 unit only on main level with outdoor parking. 2 units on second floor, 2 units on third floor. Balconies for 4 upper units. First and last required with application., Deposit: $4200 Flooring: Ceramic, Flooring: Laminate (id:43934)
772 Lakeridge Drive
Ottawa, Ontario
Upper-level terrace home with two parking spots. This bright, two-storey unit features two spacious bedrooms, each with its own ensuite bathroom, plus a convenient powder room for guests. The open-concept main level is designed for both everyday living and entertaining, complete with stainless steel appliances, central air conditioning, and in-unit laundry. Enjoy your morning coffee or unwind in the evening on either of the two private balconies overlooking the park. With plenty of natural light and a welcoming layout, this home offers comfort and functionality throughout. Set in a vibrant community, you're only steps away from green space, playgrounds, a community centre, and walking trails, perfect for an active lifestyle. And with two dedicated parking spots, convenience is built right in. Don't miss this opportunity, book your showing today! (id:43934)
205 - 353 Gardner Street
Ottawa, Ontario
Welcome to 205-353 Gardner Street! Boasting impeccable new build in the heart of the city! This gorgeous 2 bed, 1 bath apartment is steps away from popular restaurants and shops, minutes to the Byward Market, amazing parks, trails, bike paths, the Quebec side, U of Ottawa, St. Laurent Shopping Center, VIA Rail, transit & so much more! The unit offers tons of natural light with lots of windows. Features gleaming floors with no carpet and large kitchen island with granite counter-tops including in the bathrooms. Full-size stainless-steel appliances plus in-suite laundry. Building amenities include: Lounge and Bike repair and storage area. Utilities are all inclusive. Available for immediate occupancy! Parking is limited and available at additional cost. First month is Free for a limited time! (id:43934)
A - 650 West Street
Hawkesbury, Ontario
UNDER CONSTRUCTION RENTAL! Main Level 2 bedroom unit for rent! Be the first tenants in this brand new construction. Energy efficient natural gas furnace with central a/c. Two parking spaces in total that includes a single garage for exclusive use! Private entrance, 2 bedrooms, large open concept living area, modern finished (kitchen and bathroom). Great neighborhood (Domaine Henri), walking distance to park & high school. Heat + Hydro extra. Available February 1st 2026. (id:43934)
2 - 205 Bluestone Private
Ottawa, Ontario
Location, Location, Location! Available Dec 1 - Freshly Cleaned & Move-In Ready! Modern 2-Bedroom, 1.5-Bath SEMI-BASEMENT Condo apartment - one level! Welcome to this spacious 2-bedroom condo (approx. 850-900 sq. ft.) built in 2014, offering modern comfort and unbeatable convenience. Enjoy minimal stairs, perfect for easy access and everyday living! The open-concept kitchen features an island, ample cabinetry, and generous counter space-ideal for cooking enthusiasts. The living and dining area flow seamlessly to your private patio, a cozy spot to enjoy your morning coffee or unwind with a book. Both bedrooms are generously sized, and the in-suite laundry adds everyday convenience. Flooring: Carpet and ceramic, with plush carpet where you'll appreciate it most. One parking space included! Prime Location - Walk to Everything! Just steps to banks, grocery stores, restaurants, entertainment, and more-everything you need is practically next door. Public transit is only a short stroll away, making commuting a breeze. Reach out for more info today! (id:43934)
2302 Watercolours Way
Ottawa, Ontario
Welcome to this Mattamy-built, well-maintained stacked townhome in the desirable Half Moon Bay community! The Buttercup model is 1,269 sq feet and features a private entrance, and is a bright and modern home offering a functional layout designed for comfortable living. Enter into a foyer area with ample closet space and head upstairs to the open-concept main living level. Filled with natural light, this level includes a spacious living area with an electric fireplace, a dining space, and a powder room for guests. The upgraded kitchen boasts ample cabinetry, quartz countertops, a large island, and three stainless steel appliances, making it perfect for both everyday use and entertaining. Upstairs, the primary bedroom features a walk-in closet and private ensuite, while a well-sized second bedroom with 2nd ensuite bathroom, and a laundry room complete the level. Enjoy outdoor living with two separate patios, one offering a covered outdoor space for relaxation on rainy days and the other ideal for soaking up the sun. Additional storage is available in the furnace room for added convenience. Located just minutes from the Minto Recreation Complex, top-rated schools, parks, public transit, and a nearby school bus stop, this home is perfect for young professionals looking for a vibrant community with easy access to amenities. (id:43934)
291 Paseo Private
Ottawa, Ontario
Welcome to 2 story lower Terrace home with 2 bedrooms, 3 bathrooms for rent with no rear neighbors located in the bustling center of Centrepoint backing onto Park (approx 1256 sq. ft.) . This move in ready home boasts a large eat-in kitchen w/ample cupboards, counter tops and pantry. Open concept dining and living rooms and patio door to backyard/terrace overlooking the Park in a serene setting perfect for BBQing. Hardwood floors on the main level. Primary bedroom with ensuite bath and wall to wall closet. Second bedroom also have ensuite bath and large windows with plenty of natural light. Laundry and storage conveniently located near bedrooms. Central Air. One exterior parking spot included. Close to Shopping, Recreation, Schools, Algonquin College, Parks and Transit. (id:43934)
338 London Terrace
Ottawa, Ontario
Need a nice place for December 1st? This is the one to see! Modern UPPER Terrace Home in Sought-After Manor Park! Enjoy the perfect blend of city living and peaceful nature at 338 London Terrace - a beautiful 2-bedroom + office/den, 1.5-bath upper unit stacked townhouse in one of Ottawa's most desirable neighborhoods. Located on a rare and quiet street, this home offers scenic views of a park and open green space right beside your unit - an ideal setting for those who appreciate both comfort and tranquility. Inside, you'll find a bright open-concept layout with upgraded flooring and a stylish kitchen, perfect for entertaining or relaxing at home. Main entry foyer has a small area to put your shoes and walk up the stairs. The second floor includes a open concept area with Living/dining room and Kitchen, powder room and a office/den, while the balcony offers the perfect outdoor retreat. Top floor, there are two spacious bedrooms with high-quality laminate flooring and a full bathroom and laundry! Central A/C, gas heating, and five appliances included. Only the stairs are carpeted for easy maintenance! Modern & well-maintained upper unit Quiet street with park and field views. A newer building built in 2012 in Manor Park - modern, bright, and move-in ready. Call today to book your private viewing - Welcome home! (id:43934)
911 Nautilus Private
Ottawa, Ontario
Stylish stacked townhouse offering 2 bedrooms, each with its own ensuite bathroom, plus a convenient powder room. With a modern design and functional layout, this home provides comfortable living for those who enjoy a contemporary urban lifestyle.Situated in a welcoming neighborhood, you'll find parks, schools, and shopping all close by, along with easy access to daily conveniences. Perfect for families or individuals seeking both comfort and convenience. Photos were taken before the current tenancy. (id:43934)
5 - 4 Water Street
North Grenville, Ontario
This newly renovated two-bedroom unit offers bright, modern living in the heart of Kemptville, Ontario, just a short commute to Ottawa and close to local amenities, shops, and transit. Wide-plank flooring, recessed lighting, and neutral finishes create a clean and contemporary feel throughout the space. The kitchen features warm wood-grain cabinetry, stainless steel appliances, modern countertops, and a large window that fills the room with natural light. The living area provides a comfortable layout for relaxing or entertaining, with updated flooring and a fresh, modern aesthetic. Both bedrooms include large windows that keep the spaces bright and inviting. The fully updated bathroom features a walk-in glass shower with subway tile surround, a sleek vanity, and modern fixtures. The building has been completely renovated, including the addition of a new sprinkler system, updated mechanicals, and shared coin-operated laundry on-site. Heat and water are included, appliances are provided, and street parking is available. No smoking. Available immediately. Rental application and references required. (id:43934)
512 - 1440 Heron Road
Ottawa, Ontario
LOCATION LOCATION 2 bed 2 bath condo with underground parking! Open kitchen with exposed concrete pillar, breakfast bar and ceramic floors. Beautiful bamboo floors in living and dinning area , private balcony, large master suite with a walk through closet to the ensuite bath. A 2nd bedroom, large hall closet,3pc bath and in-suite laundry complete this condo. Great building with indoor pool, hot tub, events room, gym, storage, and bike locker. close to the shopping centre and other amenities. Tenant pays Heat and Hydro. (id:43934)
1111 - 2760 Carousel Crescent
Ottawa, Ontario
Fantastic Location! This bright and roomy 2-bedroom, 2-bathroom home is ready for you to move in ready with new laminate door and blinds. Atrium 1 is situated in a peaceful, well-established neighbourhood with convenient access to public transit, shopping, and the airport. The high frequency public transit provides seamless access to Ottawa U, Carleton U, downtown, billings bridge and beyond. The kitchen provides plenty of counter space, and stainless steel appliances. The living room features large windows that fill the space with natural light and offer stunning views. The primary bedroom includes a 3-piece ensuite and double closets. The second bedroom is spacious and is paired with a main bathroom and in-unit laundry. Resort-like amenities such as an outdoor pool, indoor sauna, indoor hot tub, squash courts, library, dance room, workshop, exercise room and rooftop terrace. The unit also comes with a storage locker and one covered parking spot. (id:43934)

