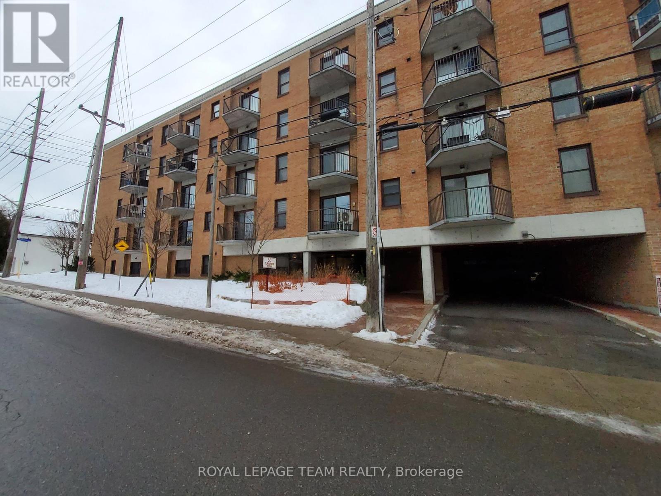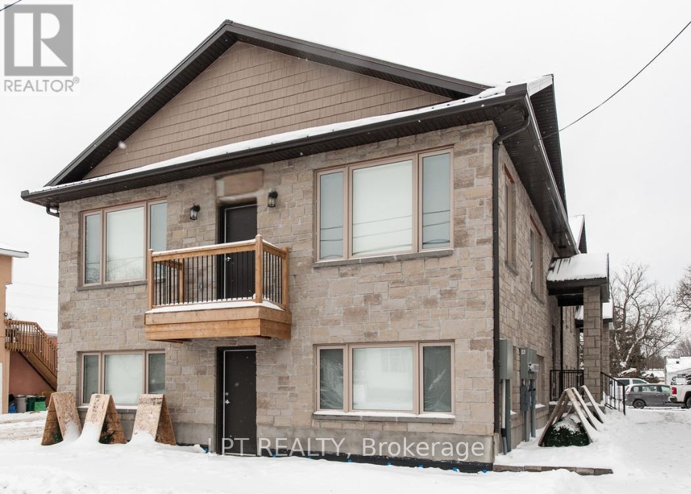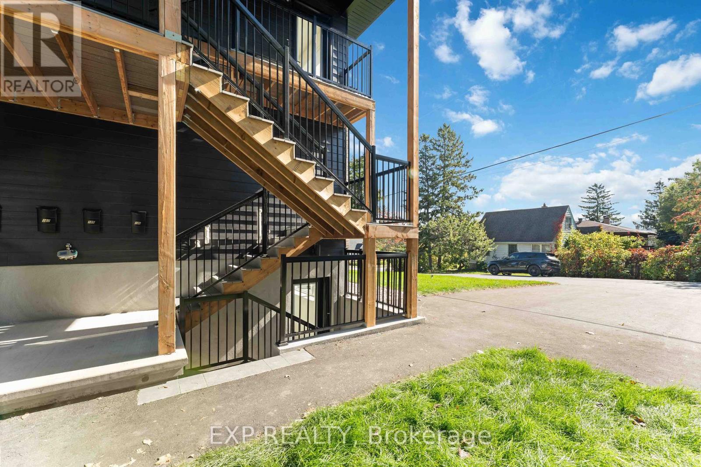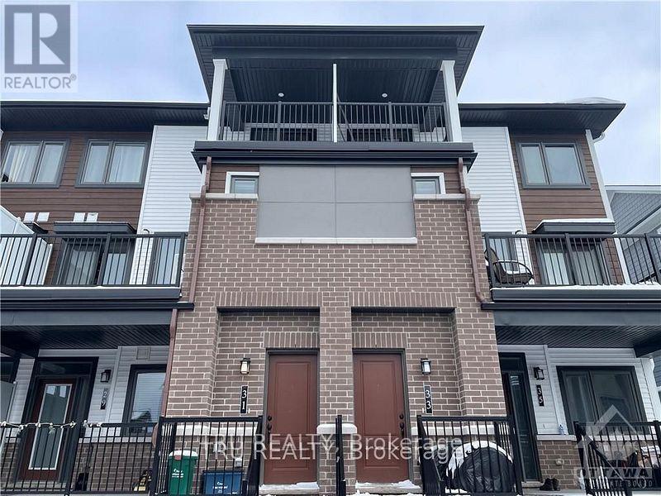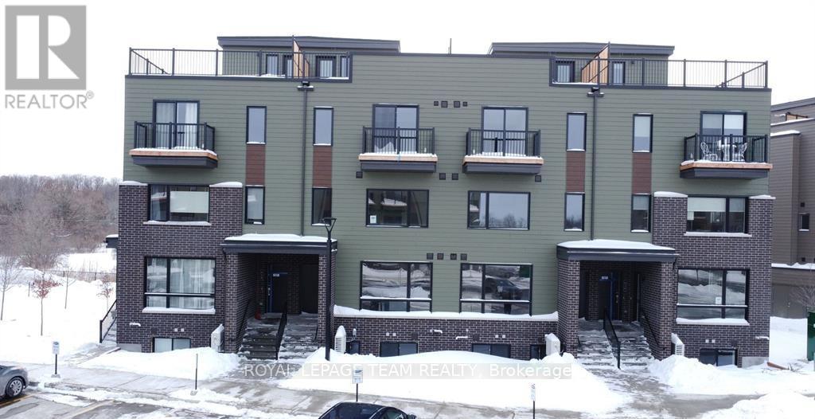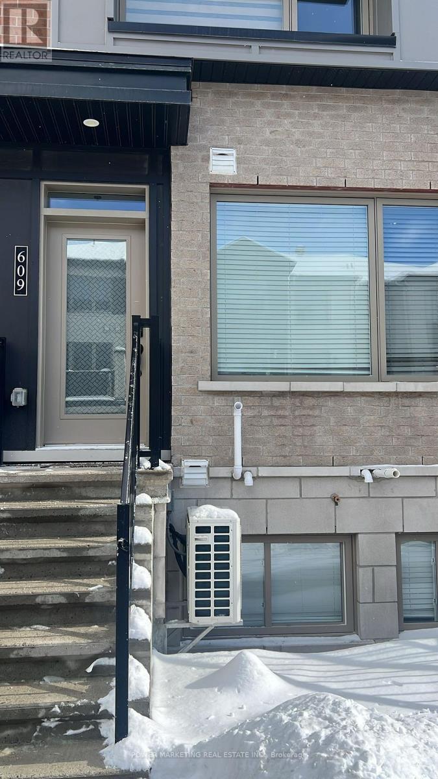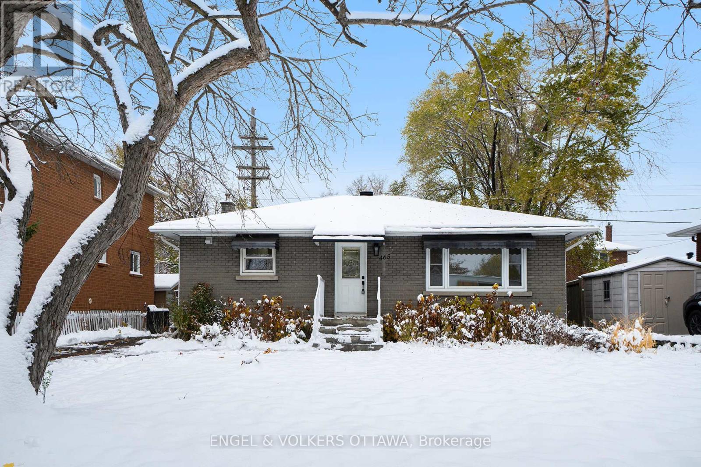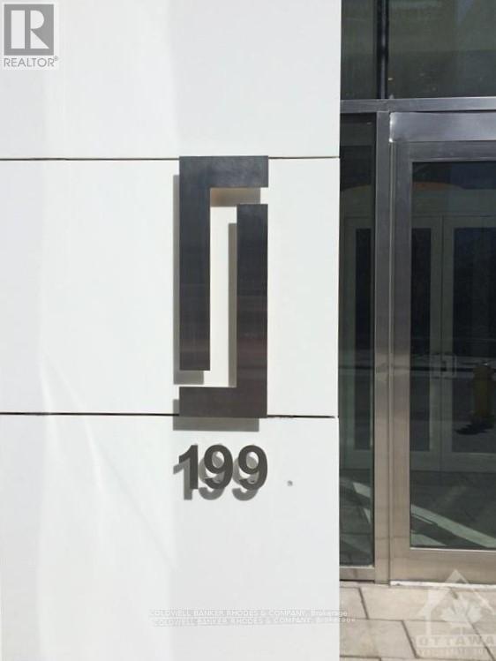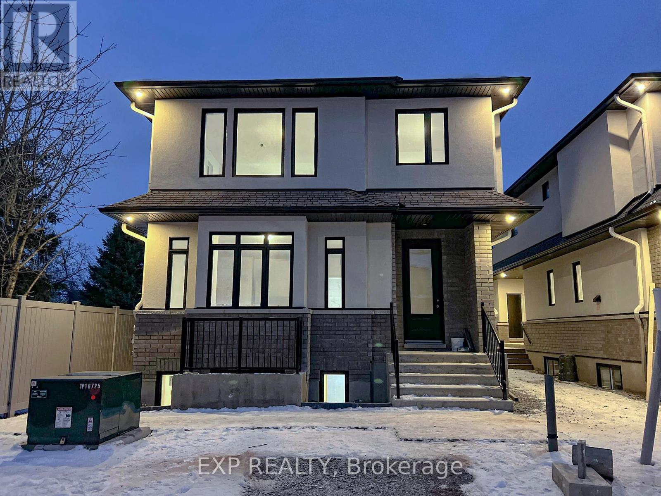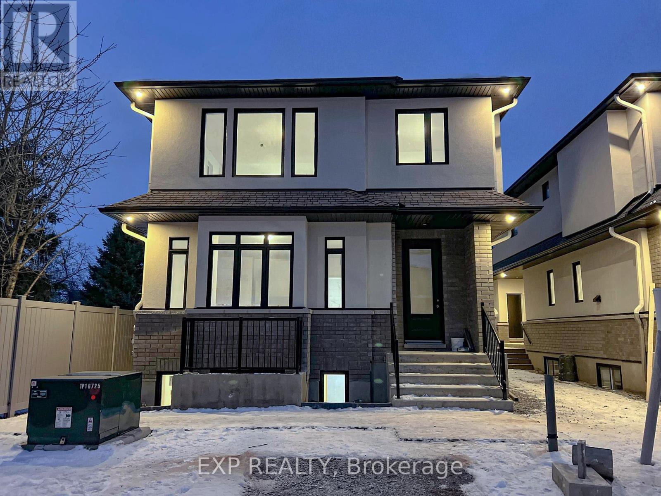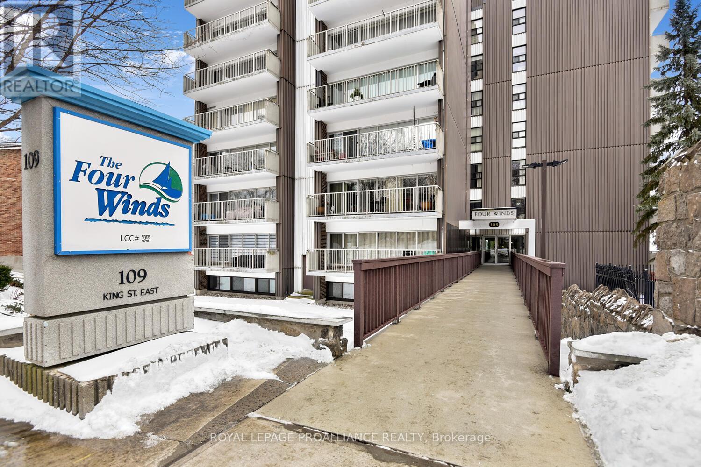We are here to answer any question about a listing and to facilitate viewing a property.
304 - 50 Burnside Avenue
Ottawa, Ontario
Come and see this lovely, spacious two-bedroom, one-bathroom apartment located at 50 Burnside Avenue, just off Parkdale Avenue by the Ottawa River. Painted in a warm and inviting beige, this unit features beautiful laminate flooring throughout and enjoys windows as well as two private balconies that flood every room with natural light. Included with the rental is outdoor parking spot #32, conveniently located within the building's rear lot. This location is ideally situated just a short walk from the scenic Ottawa River trails, Tunney's Pasture, the LRT Station, and the many trendy shops and restaurants of Hintonburg and Wellington Village. Non-smokers only and no pets are preferred. (id:43934)
A - 3528 Mcbean Street
Ottawa, Ontario
2 BDRM upper unit available January 1st. Open concept main living area with 9ft ceilings and hardwood floors, Kitchen with granite counters, plus 2 bedrooms and shared bathroom with in-suite Laundry. Located in the heart of Richmond, a quiet village community only 40 mins from downtown Ottawa, nestled between the Jock River & Perth St - filled with local businesses, shops & restaurants, farmers fruit & veggie stands & is home of the Richmond Community Hall, Arena, Agricultural Society & annual Richmond Fair! 1 Parking Space, Heat & Water included. Tenants pay electricity. (id:43934)
844 Connaught Avenue
Ottawa, Ontario
Now Leasing | Brand-New Luxury Apartments at 844 Connaught Avenue, Britannia HeightsDiscover modern living in these stunning, newly built 2-bedroom apartments located in the heart of Britannia Heights. Situated in an exclusive boutique building with only six units, each apartment offers a unique floor plan and a quiet, community-focused living environment.Just steps from parks, scenic bike paths, and public transit and only minutes from Britannia Beach, this location offers both convenience and lifestyle. Each thoughtfully designed residence features 8 to 9 foot ceilings, large windows that fill the space with natural light, and luxury vinyl plank flooring throughout.The kitchens and bathrooms are finished with contemporary, upscale details, and each unit includes seven premium appliances, including in-unit laundry. Residents will enjoy spacious open-concept layouts, and deep soaker tubs. These pet-friendly homes are ideal for families and professionals alike. Rent: $2,200 per month unfurnished | $2,500 per month furnished. Availability: Move-in ready (id:43934)
584 Lakeridge Drive
Ottawa, Ontario
Beautiful 2 bedroom, 3 bathroom, upper end-unit home. Amazing exposure with loads of natural light with East, South and West facing windows. Located in a great spot in Avalon East where you are close to schools, shopping, restaurants, parks, great walking/biking/nature paths and more. Main level features a spacious living/dining area, powder room, laundry, access to balcony, and a large eat-in kitchen with ample counter and cabinet space. The upper level has a storage room, 2 bedrooms, 2 full bathrooms, and the primary has a good sized walk-in closet and access to a private balcony. 1 Parking space included. Tenant pays hydro, gas, water/sewer, hot water tank. Schedule B to accompany all offers. Full credit check and references a must (id:43934)
31 Zoisite Private
Ottawa, Ontario
Beautiful newer 2 bedrooms 3 bathrooms condo for rent in desirable Barrhaven area. Looks like brand new as it gently used by the current tenant. Open concept main floor features laminate flooring, ample size balcony is nice for cup of coffee during the summer time. Second floor offers two bedrooms, two full bathrooms and stackable laundry. One of the bedrooms has its own balcony. There is an allocated parking spot nr 60. Occupancy February 1'st. Window coverings are included. Walking distance to shopping plazas, Minto recreation centre and other amenities. Easy access to high-way. and good schools. Equifax credit report and employment proof will be required for all applicants (id:43934)
622 Mishi Private
Ottawa, Ontario
Experience modern living in this stunning 2-bedroom, 2-bathroom stacked home located in Wateridge's master-planned community, just steps from the Ottawa River and a short drive to downtown. Surrounded by parks, trails, and top-tier amenities, this vibrant neighborhood offers the perfect blend of convenience and nature. The Britannia unit boasts a bright, open-concept layout with 9-foot ceilings on both levels, enhancing the spacious feel. The main level features sleek laminate flooring throughout and an upgraded floor plan that includes a powder room for added convenience. The modern kitchen is equipped with white cabinetry, quartz countertops, a stylish backsplash, and a breakfast bar overlooking the living and dining area ideal for entertaining. On the lower level, you'll find two generously sized bedrooms with ample closet space. The full bathroom is beautifully designed with quartz countertops and under-mount sinks, adding a touch of luxury. This home also includes one outdoor parking space. Located just minutes from shopping, restaurants, grocery stores, parks, schools, public transportation, and sports clubs, this home offers modern comfort in an unbeatable location. Don't miss out schedule your viewing today! (id:43934)
609 Makwa Private
Ottawa, Ontario
Fully furnished 2-bedroom, 1-bath stacked home for rent in the highly sought-after Wateridge Village. This modern unit offers a bright open-concept layout with 9-foot ceilings, quartz kitchen countertops, stainless steel appliances, sleek laminate flooring, and wall-to-wall carpeting for added comfort. Thoughtfully designed with contemporary doors and premium hardware throughout, the home is truly move-in ready. All utilities are included-heat, hydro, water, and hot water-tenant only pays for internet. Ideally located just minutes from downtown Ottawa and close to Montfort Hospital, CMHC, NRC, CSIS, CSE, La Cité College, and public transit. Enjoy convenient access to shopping at Costco, Canadian Tire, Farm Boy, and the St. Laurent and Blair shopping centres. Nature enthusiasts will appreciate nearby walking and biking trails connecting to the Aviation Museum, riverfront, and downtown core. A perfect blend of modern comfort, style, and convenience in an unbeatable location. (id:43934)
#a - 465 Newman Avenue
Ottawa, Ontario
This bright, fully renovated (March 2025) main-level apartment offers 1,000 sq. ft. of thoughtfully updated living space with a welcoming foyer that opens into a spacious living room. The large front picture window fills the space with natural light, featuring crown moulding and wide-plank flooring that continues throughout the home. The kitchen is both stylish and efficient, with rich wood cabinetry, durable stone-look countertops, new stainless steel appliances (2025), and glossy tile flooring. A convenient in-kitchen laundry setup adds everyday practicality. At the same time, its open flow enhances connection to the adjoining family room, a versatile space perfect for a dining area, playroom, or home office. Just down the hall, a den and two bedrooms each feature large windows and ample space, while the full bathroom boasts neutral tile finishes, a modern vanity, and a combination tub and shower, further enhancing the home's cohesive, move-in-ready appeal. Set on a quiet street surrounded by mature trees, this property offers peaceful residential living with convenient access to the city. Nearby, Lawson and Richelieu Parks offer plenty of outdoor recreation, while the St. Laurent Shopping Centre, along with grocery stores, cafés, and restaurants, is just minutes away. This apartment at 465 Newman Avenue offers a balanced lifestyle in one of Ottawa's most established and up-and-coming communities. Available immediately! Tenant pays gas, electricity and tenant insurance. (id:43934)
2012 - 199 Slater Street
Ottawa, Ontario
Modern one-bedroom suite featuring high-end finishes and views from the 20th floor of Ottawa's premier luxury condominium and hotel. This open-concept unit showcases clean architectural lines, floor-to-ceiling windows, and sliding glass doors that flood the space with natural light. The suite is well equipped with in-suite washer and dryer, granite countertops, stainless steel appliances, one underground parking space, and a generously sized locker. Residents enjoy access to exceptional amenities located on the 5th floor, including an outdoor kitchen, private formal dining room, games den, health and fitness facilities, spa hot tub, and a private screening theatre. Non-smokers only. (id:43934)
Unit B - 1369 Louis Lane
Ottawa, Ontario
Welcome to 1369 Louis Lane. This newly built main level apartment offers bright modern living in a desirable Ottawa location. Step into a sun filled open concept layout where elegant flooring flows throughout and oversized windows bring in abundant natural light.The heart of the home is a contemporary kitchen with stainless steel appliances, a large island that serves as a breakfast bar, an area dedicated to a coffee bar, and excellent cabinet storage. The kitchen opens seamlessly to a spacious living room that is perfect for both entertaining and everyday comfort.The primary bedroom includes a walk in closet and a luxurious ensuite bathroom that also functions as a Jack and Jill bath, providing convenience for guests or roommates. In unit laundry adds another essential layer of comfort. Nearby Amenities: Residents enjoy easy access to local transit including nearby bus routes and future LRT connections, allowing for smooth commuting across the city. Grocery stores, shops, cafes, restaurants, parks, schools, and everyday services are all close by, supporting a practical and well connected lifestyle. Modern finishes, thoughtful design, and an amenity rich neighbourhood make this a fantastic opportunity for anyone seeking clean and stress free apartment living in Ottawa. (id:43934)
Unit A - 1371 Louis Lane
Ottawa, Ontario
Welcome to 1371 Louis Lane. This newly built upper floor apartment offers bright modern living in a desirable Ottawa location. Step into a sun filled open concept layout where elegant flooring flows throughout and oversized windows bring in abundant natural light.The heart of the home is a contemporary kitchen with stainless steel appliances, a large island that serves as a breakfast bar, an area dedicated to a coffee bar, and excellent cabinet storage. The kitchen opens seamlessly to a spacious living room that is perfect for both entertaining and everyday comfort.The primary bedroom includes a walk in closet and a luxurious ensuite bathroom that also functions as a Jack and Jill bath for the second bedroom, providing convenience for guests or roommates. In unit laundry adds another essential layer of comfort. Nearby Amenities: Residents enjoy easy access to local transit including nearby bus routes and future LRT connections, allowing for smooth commuting across the city. Grocery stores, shops, cafes, restaurants, parks, schools, and everyday services are all close by, supporting a practical and well connected lifestyle. Modern finishes, thoughtful design, and an amenity rich neighbourhood make this a fantastic opportunity for anyone seeking clean and stress free apartment living in Ottawa. (id:43934)
508 - 109 King Street E
Brockville, Ontario
The Four Winds-one of Brockville's most sought-after condominium communities-now offers a rare rental/lease opportunity. Ideal for those seeking freedom from home ownership or looking to downsize and simplify their lifestyle. This well-positioned condo is located in the heart of downtown Brockville and enjoys spectacular river views from a lovely private balcony.This 787 sq. ft. unit features 2 bedrooms and 1.5 baths, including a spacious primary bedroom with a walk-in closet with a private 2-piece ensuite. The open-concept living and dining area is bright and inviting, offering both comfort and functionality, with ample storage throughout the unit. Residents will appreciate the excellent building amenities, including an in-ground pool, two elevators, laundry facilities on every floor, one parking space, and a bus stop conveniently located right out front. Just minutes from shops, services, and the waterfront, this condo delivers comfort, convenience, and exceptional value. This rental is offered as a 1-year lease and Tenants are responsible only for hydro and water/sewer - keeping monthly costs simple and manageable. The Four Winds lifestyle includes a dedicated parking spot. Book a viewing today. Rental applications are available through the listing Brokerage. Credit checks and references will be required with the application. (id:43934)

