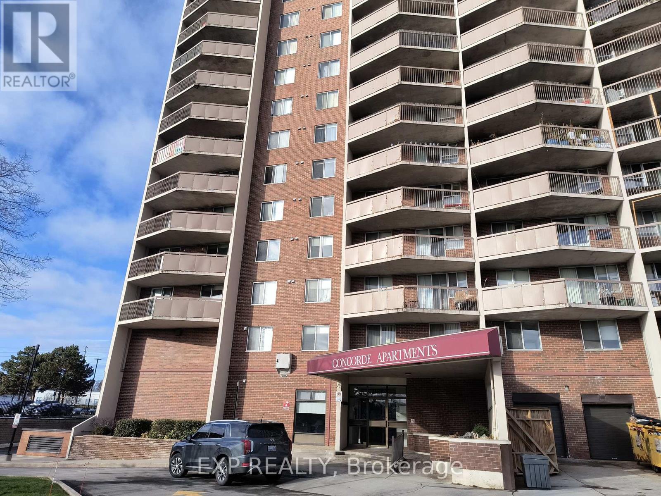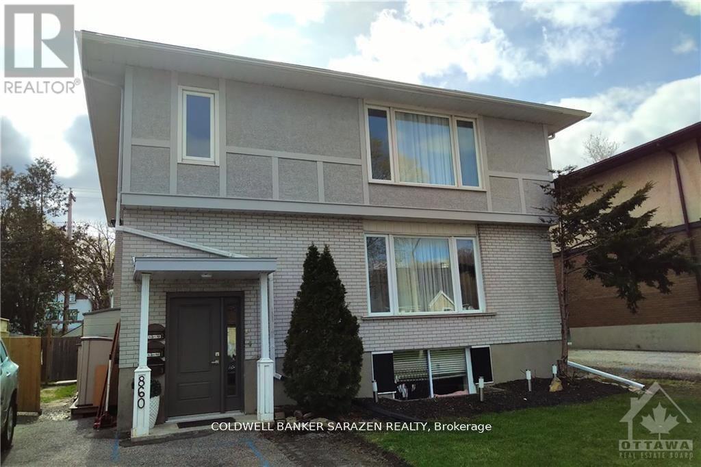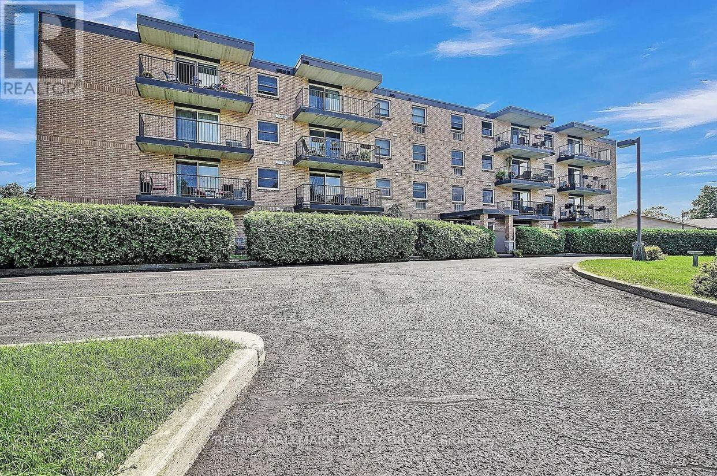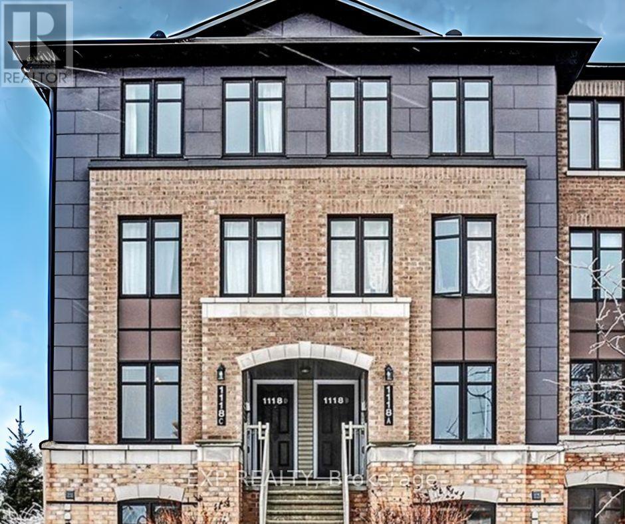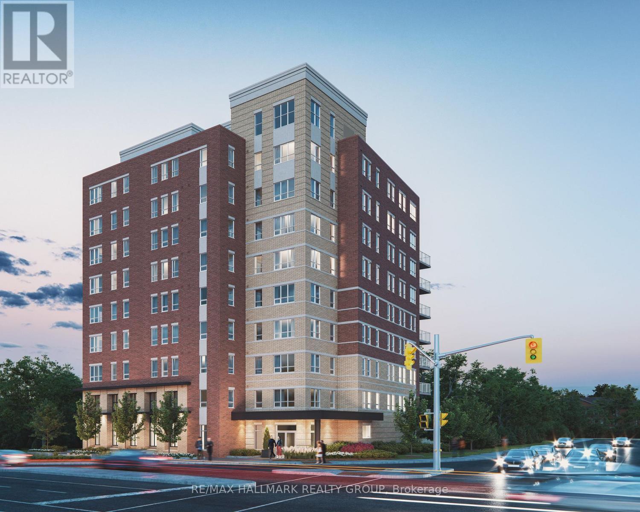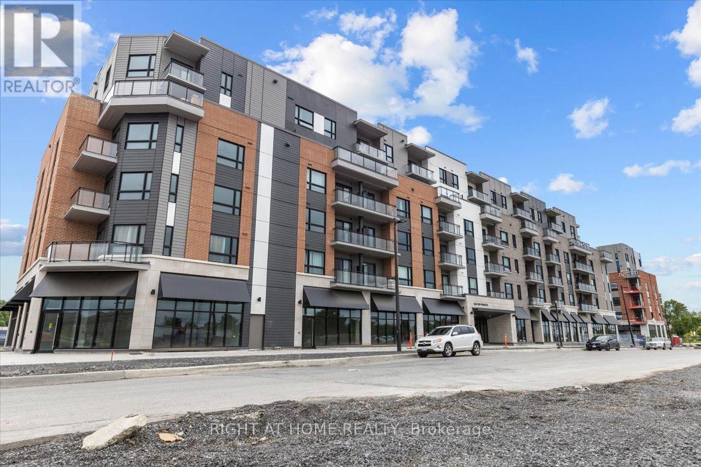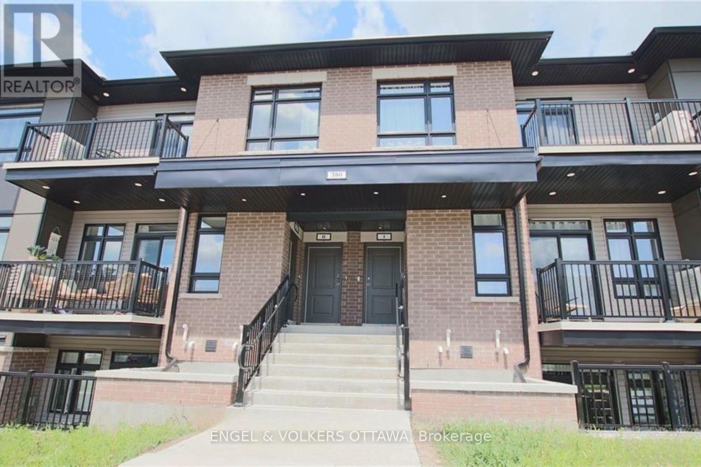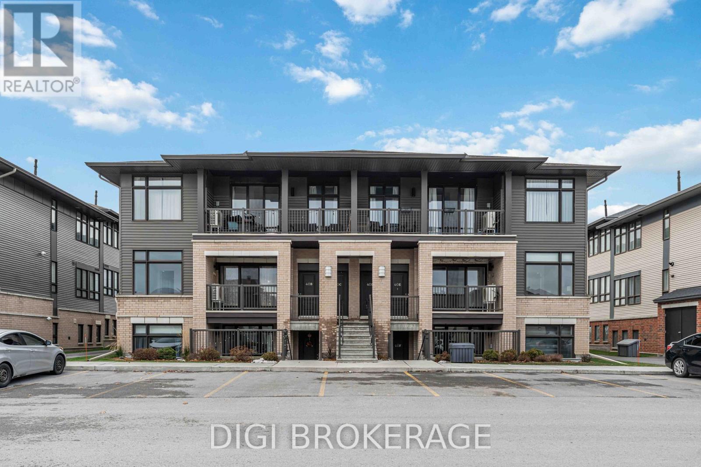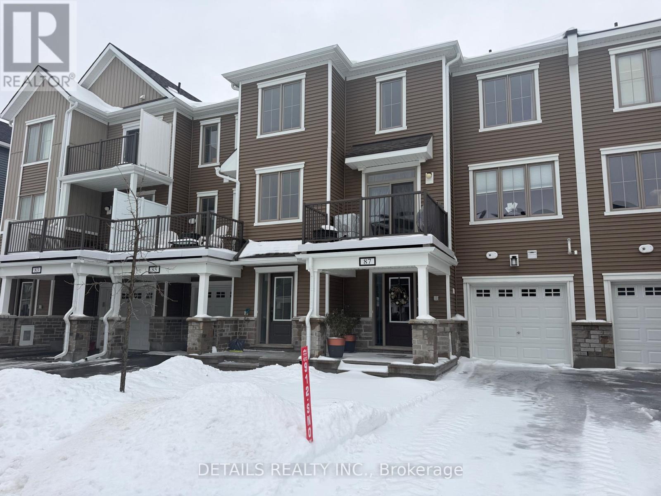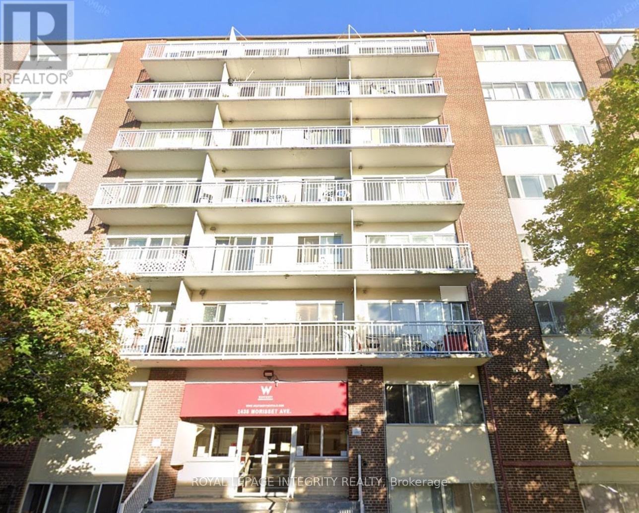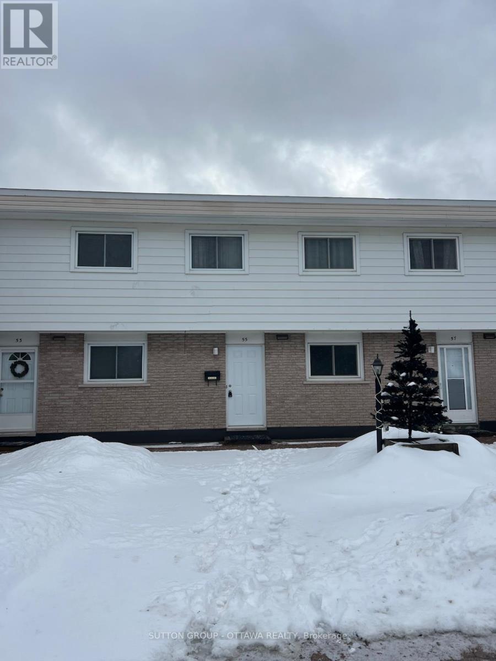We are here to answer any question about a listing and to facilitate viewing a property.
108 - 981 Gulf Place
Ottawa, Ontario
Welcome to your next home at Concorde Apartments, nestled at 981 Gulf Place in Ottawa's quiet, family-friendly Gloucester / Carson Meadows neighbourhood. This well-maintained building gives you the feel of suburban calm, with all the city convenience you need just around the corner. Picture yourself in a 2-bed, 2-storey ground-floor apartment that opens onto a fenced-in backyard - a rare find! Inside, the kitchen has been thoughtfully updated with stainless steel appliances and stone countertops, making both meal prep and entertaining a breeze. You'll also enjoy ample in-unit storage, plus the ease of on-site laundry. The building itself is secure and well looked after, with controlled access, and 24/7 on-site management. Location-wise, you couldn't ask for better: there's a bus stop for OC Transpo Route 12 just steps away. When you head out, you'll find Montreal Road just nearby - lined with shops, services, restaurants and pharmacies, including a Rexall right down the street. For green space, Thornecliff Park offers trails and a peaceful place to walk or jog. Families will appreciate the proximity to a number of schools: Carson Grove Elementary, Queen Elizabeth Public, Our Lady of Mount Carmel, and Rideau High School. If you ever need more: Montfort Hospital is also nearby, making healthcare access very convenient. This unit is available immediately, so you won't need to wait to move into a great home in a strong community. (id:43934)
2 - 860 Connaught Avenue
Ottawa, Ontario
Move right in! Fully Furnished and equipped 2 bdrm + DEN top floor apt with open concept layout, Large living/dinrm, ensuite laundry, new bathrm, exclusive use of yard and shed and 1 car parking. Walking distance to Downtown bus, Lincoln Hgts shopping, Britannia Beach, Frank Ryan Park/Tennis courts and Carlingwood Mall. Available for Immed occupancy. (id:43934)
104 - 206 Woodward Street
Carleton Place, Ontario
Sometimes the ground floor unit has the very best features! You will love the Green space beside your unit and private hedged yard with a beautiful lawn maintained by the condo, a lovely stone patio for your outdoor furniture and BBQ, plus easy access to the parking and your vehicle. The unit has a great layout, with 2 spacious bedrooms, and many upgrades, a unit you can be proud to call home. The building is a popular, well-run, and managed condo residence. Approximately 1000 sq ft with many upgrades, including in-unit laundry. Available January 1. Rental application, credit check, references, and a Deposit of 4550. Utilities - Hydro Only - Water is included in Rent. Call for a Viewing today! (id:43934)
A - 1118 Klondike Road
Ottawa, Ontario
AVAILABLE FOR JANUARY 1ST OCCUPANCY! This bright 2 bedroom (both with their own ensuite!), 2.5 bath stacked condo townhome in the sought-after Morgan's Grant area offers comfortable living in a prime location. Walking distance to top-rated schools and the High Tech Campus, and just minutes to the DND Carling office. Enjoy nearby hiking and biking trails, parks, public transit, and a wide range of local amenities.The main level features an open-concept living and dining area, a functional kitchen with eat-in space. On the lower level, both spacious bedrooms each include their own ensuite bathroom, with a convenient laundry area in between. Includes one parking space (#26) and visitor parking. Tenant pays rent + hydro, gas, water/sewer, and HWT rental. (id:43934)
904 - 353 Gardner Street
Ottawa, Ontario
Welcome to 904-353 Gardner Street! Boasting impeccable new build in the heart of the city! This gorgeous 2 bed, 1 bath apartment is steps away from popular restaurants and shops, minutes to the Byward Market, amazing parks, trails, bike paths, the Quebec side, U of Ottawa, St. Laurent Shopping Center, VIA Rail, transit & so much more! The unit offers tons of natural light with lots of windows. Features gleaming floors with no carpet and large kitchen island with granite counter-tops including in the bathrooms. Full-size stainless-steel appliances plus in-suite laundry. Building amenities include: Lounge and Bike repair and storage area. Utilities are all inclusive. Available for immediate occupancy! Parking is limited and available at additional cost. First month is Free for a limited time! (id:43934)
611 - 1350 Hemlock Road
Ottawa, Ontario
Luxury 2 Bedrooms Condo Unit ideally located in the family-oriented neighborhood of Wateridge Village, only 10 mins to Parliament Hills and Downtown. This Unit comes with 2 Bedrooms, 2 Bathrooms, 1 Underground Parking and Oversized Terrace/Balcony offers a stunning view and plenty of space for outdoor activities. Open-concept floor plan offers large windows with sliding door ,in-unit laundry, pot lights. Kitchen boasts Quartz Counters, Stainless Steel appliances and Stylish cabinets. Convenience location, close to LRT Blair Station, CMHC, NRC, College La Cite, Colonel By Secondary School, Shopping and Amenities. Please include proof of income, full credit report & photo ID with rental application. No Pets, No Smokers, No roommates. 24 hours irrevocable on all offers. (id:43934)
H - 380 Rolling Meadow Crescent
Ottawa, Ontario
Welcome to this semi-furnished upper unit in Chapel Hill South ready for an immediate occupancy. This wonderfully designed open-concept urban flat features an upscale, bright kitchen, ample storage, in-unit laundry, 2 bedrooms, two full bathrooms - (ensuite with double sinks), abundant natural light, an oversized private balcony overlooking the neighborhood, and the list goes on! Nestled in a prime location, this unit provides easy access to numerous parks, playgrounds, and the Prescott-Russell trail, all within walking distance for various recreational opportunities. The furniture shown in the photos is included, along with some glassware and cutlery. (id:43934)
3 - 2411 Page Road
Ottawa, Ontario
Welcome to this newly renovated 3 bed carpet free upper unit. Be the first to enjoy the new kitchen which boasts, cabinetry with soft-close doors, convenient pot drawers for storage, stainless steel appliances, including a slide-in range, fridge, dishwasher, over-the-range microwave and a European style combined Washer/Dryer. A convenient pantry is also included. The adjoining dining area provides access to the covered balcony to enjoy your morning coffee during the summer days. The large welcoming living room with its laminate floor is perfect for your large sectional and provide a bright space to relax from the large West facing window. Down the hall, you will find 3 good size bedrooms with ample natural light from South and West facing windows. The new beautiful bathroom features a sleek soaker tub and a beautiful vanity with quartz countertop. The landlord provides snow clearly for the convenient parking at the rear where you will also your own storage locker, perfect for storing tires, bikes, etc. Only 6 min walk to your nearest bus stop. (id:43934)
40d Jaguar Private
Ottawa, Ontario
This stunning and well-maintained stacked condo offers modern comfort, thoughtful upgrades, and a convenient location in a prime area of Kanata. Featuring a bright, open-concept layout, the main living space is finished with durable laminate and tile flooring and enhanced by large windows that flood the unit with natural light. The contemporary kitchen is equipped with quartz countertops, tall updated cabinetry, stainless steel appliances, and a functional breakfast bar that's perfect for both everyday living and entertaining. The living and dining areas flow seamlessly from the kitchen and provide direct access to an oversized private balcony, ideal for morning coffee or evening relaxation. The unit offers two generously sized bedrooms with large windows. The primary bedroom includes a 3-piece ensuite bathroom with upgraded vanity. The second bathroom features a full 4-piece bathroom featuring beautiful tile surround and modern finishes. A built-in nook provides a convenient space for a home office or study area, and in-unit laundry adds to the overall functionality of the home. Located in a quiet and private family-friendly enclave, this property is close to parks, transit, shopping, restaurants, and major routes, making it an excellent choice for professionals or couples seeking a clean, modern, low-maintenance lifestyle. One parking space included. (id:43934)
87 Ballinora Lane
Ottawa, Ontario
Welcome to this bright and well-maintained three-storey townhome located in the desirable Connections / Stittsville community. This functional and thoughtfully designed 2-bedroom, 2-bathroom home offers comfortable living with modern finishes throughout. The main level features a welcoming foyer with convenient access to the attached garage and ample storage space. The second level boasts an open-concept living and dining area filled with natural light, ideal for both everyday living and entertaining. The kitchen offers generous cabinetry, ample counter space, and a practical layout that flows seamlessly into the main living area. Upstairs, you will find well-proportioned bedrooms, including a spacious primary bedroom with ample closet space. Two full bathrooms provide comfort and privacy for occupants. Additional highlights include in-unit laundry, private outdoor space, attached garage parking, and additional driveway parking. Situated in a family-friendly neighbourhood close to parks, shopping, public transit, Canadian Tire Centre, Costco, and Tanger Outlets, with convenient access to Highway 417. The area is also well served by public and private schools, making it an excellent location for families and professionals alike A great opportunity to lease a move-in-ready home in a sought-after location. Available for lease from February 1st, 2026. Rental application, credit check, employment verification, and references required. Non-smokers preferred. Pets subject to landlord approval. (id:43934)
303 - 1435 Morisset Avenue
Ottawa, Ontario
Welcome to 1435 Morisset Ave! This spacious 3-bedroom unit with a balcony offers modern, hassle-free living in the heart of Carlington. All utilities are included, making it an ideal choice for easy budgeting. Located just off Merivale Rd, you'll enjoy quick access to public transit, grocery stores, shopping, and schools. Perfect for professionals or students, this apartment combines comfort and convenience. Schedule your viewing today! (id:43934)
55 Hadley Circle
Ottawa, Ontario
A beautifully-maintained 3 bedroom 2 bathroom townhouse condo in central Bells Corners available to rent right away! The main floor offers a spacious entrance leading to the living room and adjacent dining room. A well-sized semi-enclosed kitchen with a powder floor complete this floor. The south-facing living room opens onto the private hedged backyard with no rear neighbours! 3 very good-sized bedrooms are located on the second floor with a full bathroom. No carpet throughout the house, newly finished hardwood on main and second floor! In-unit laundry is conveniently located in the unfinished basement below, offering additional storage space. An underground parking spot offers more convenient living, especially in the winter months. Reach out to view this great townhouse today! (id:43934)

