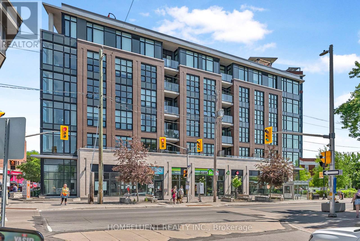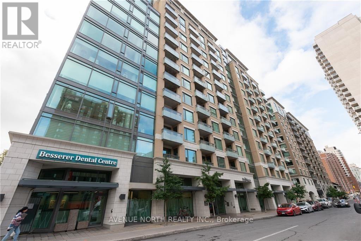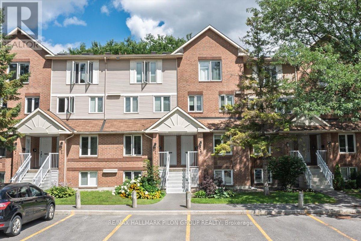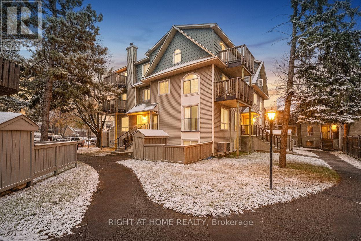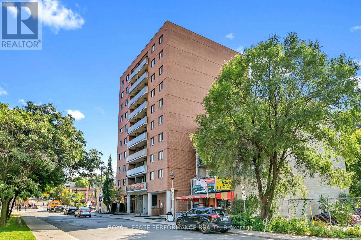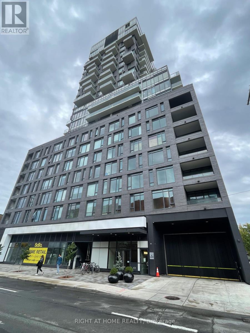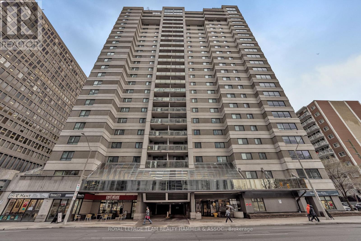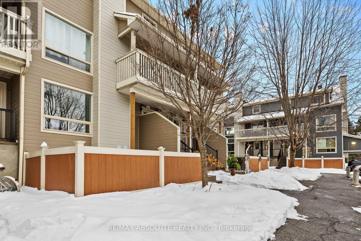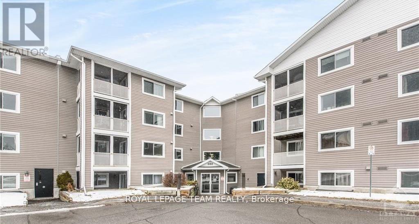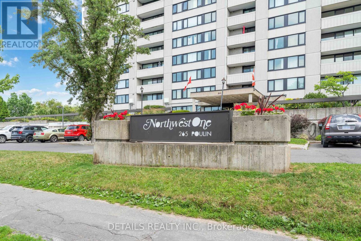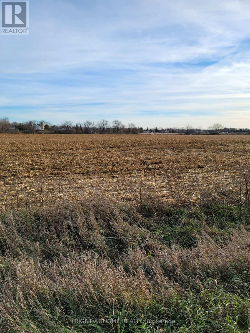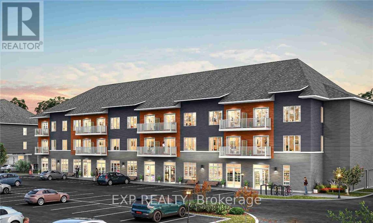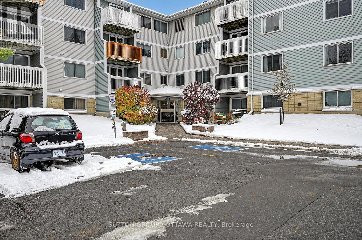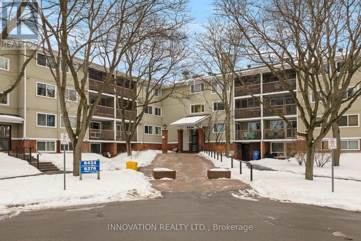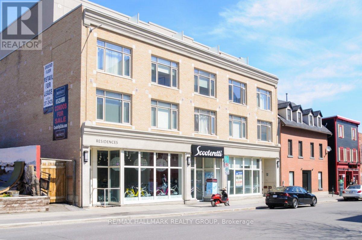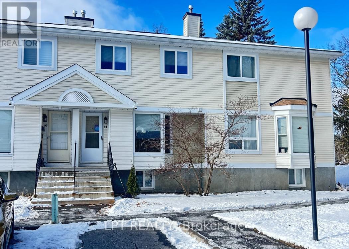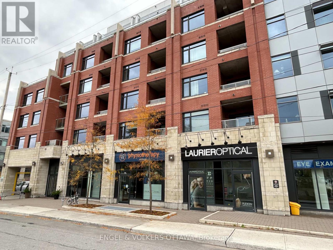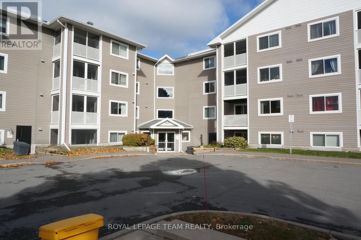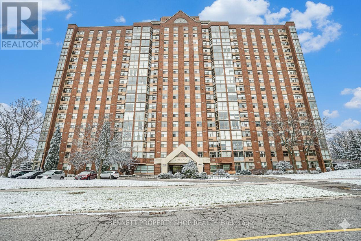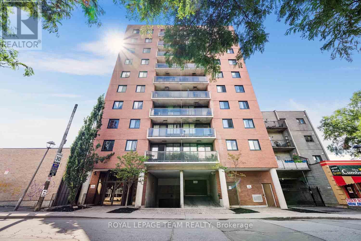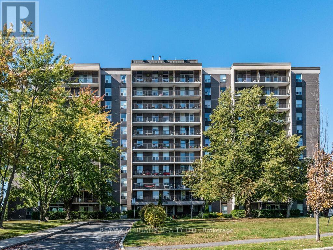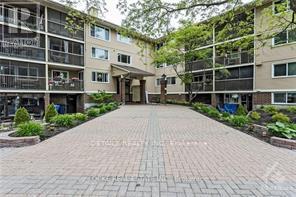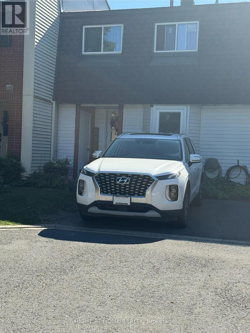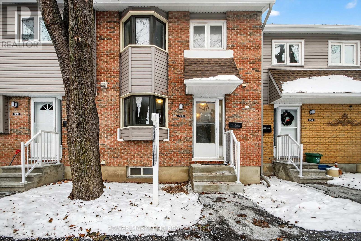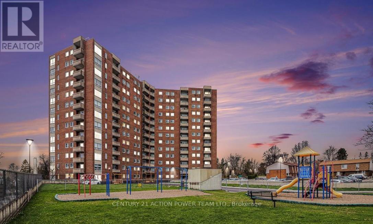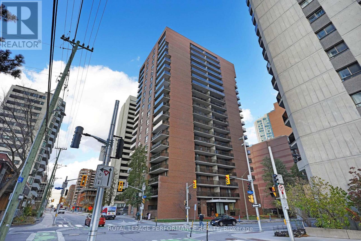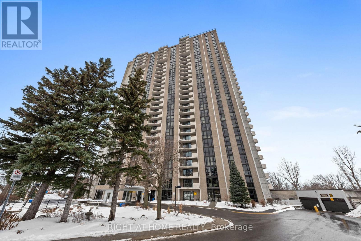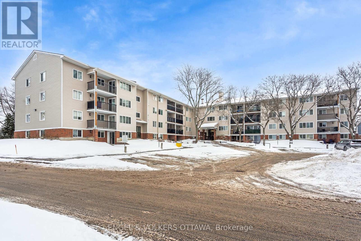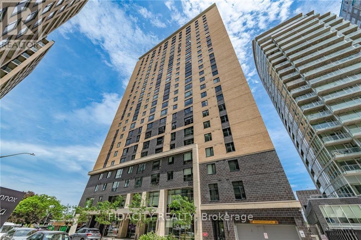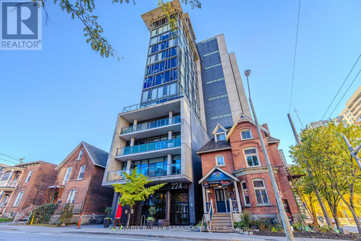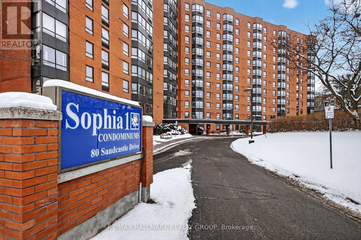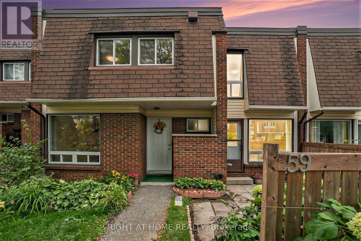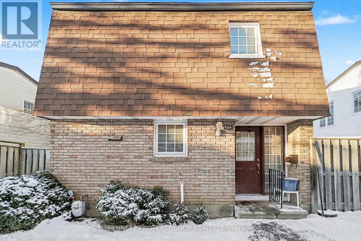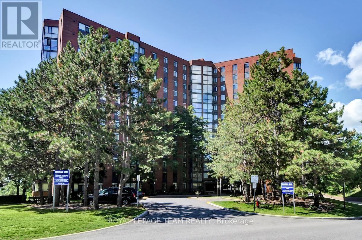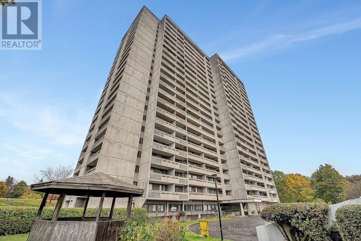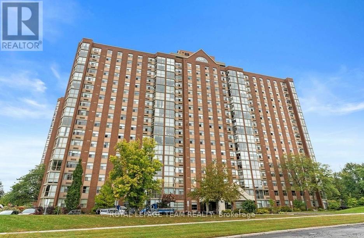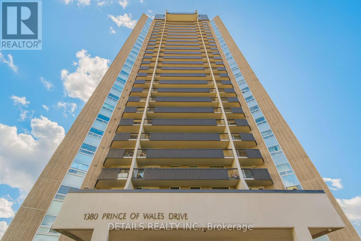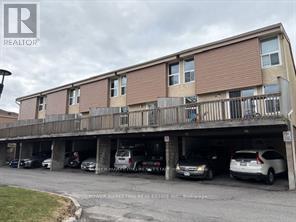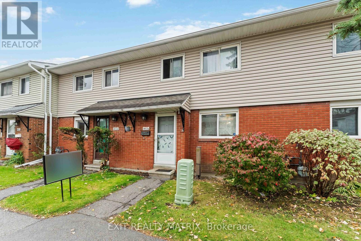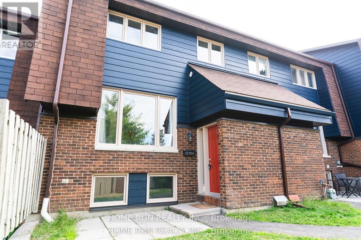We are here to answer any question about a listing and to facilitate viewing a property.
305 - 10 Rosemount Avenue
Ottawa, Ontario
Welcome to 10 Rosemount Avenue, where modern urban living meets small-community charm. This bright and beautifully maintained 1-bedroom, 1-bathroom condo offers the perfect opportunity to live in one of Ottawa's most vibrant neighbourhoods. The thoughtfully designed open-concept layout features a modern kitchen with stainless steel appliances, quartz countertops, and ample cabinet space ideal for both everyday living and entertaining. The spacious living and dining area is filled with natural light from oversized windows, creating a warm, welcoming atmosphere. Step outside onto your private balcony the perfect place to relax and enjoy your morning coffee or evening unwind. The bedroom is well-proportioned with generous closet space, while the sleek bathroom includes contemporary finishes and a walk-in glass shower. Located in a boutique mid-rise building with a strong community feel, you're just steps from Hintonburg's best cafes, restaurants, galleries, shops, and transit. Everything you need is right at your doorstep. Whether you're a first-time buyer, downsizer, or investor, this turnkey condo is a perfect place to call home in one of Ottawa's most desirable locations. (id:43934)
203 - 238 Besserer Street
Ottawa, Ontario
Welcome to one of the best-priced 1 bed + den + parking condo apartment in central Ottawa, located at the Galleria by Richcraft. This sun-filled south-facing apartment is a great opportunity for investors or buyers looking for a deal. A total of 641 sqft., the open-concept layout offers spacious living, a sizeable kitchen with granite countertops and stainless steel appliances, a full bathroom, in-unit laundry, and a large private balcony providing excellent natural light. The unit features hardwood flooring, a carpeted bedroom, and ceramic tile. Includes underground parking (P4-8) and a storage locker. The building offers premium amenities on the main floor including a heated indoor pool, sauna, fitness center, party room, bike storage, and more. Exceptional walkability to University of Ottawa, Parliament Hill, ByWard Market, Rideau Canal, Rideau Centre, transit, grocery stores, restaurants, and urban parks. Photos are from when the unit was vacant. Currently tenanted until April 2026. 24 hour notice required for showings. (id:43934)
A - 6748 Jeanne D'arc Boulevard
Ottawa, Ontario
Ideally situated in one of Orleans most convenient neighbourhoods, this charming condo offers the perfect blend of space, comfort, and lifestyle - just steps away from transit, shopping, parks, and more.As you step inside, you're welcomed by a large tiled foyer that sets the tone for the home's inviting atmosphere. The entryway features a generous open closet for easy storage and a pleasing powder room - perfect for guests and everyday convenience. Continue down the hall to a bright, thoughtfully designed kitchen that will inspire any home chef. Complete with timeless solid wood cabinetry, a neutral backsplash, abundant counter space, and crisp white appliances, this kitchen balances functionality with classic charm.The open-concept living and dining area offers a warm, welcoming space to relax or entertain. A cozy wood-burning fireplace adds a touch of ambiance, while the large patio door opens onto your private deck. Surrounded by mature trees, the view is peaceful and serene - ideal for morning coffee or evening unwinding. On the lower level, you'll find two generously sized bedrooms with plush carpeting underfoot and plenty of closet space. The beautifully updated full bathroom features a modern vanity and an elegant, tiled tub/shower combination. Additional features include a neatly tucked-away laundry area within the utility room, as well as under-stair storage thats perfect for keeping seasonal items or extra belongings out of sight. Nestled in a quiet, tree-lined corner of the development, this unit offers rare privacy while remaining just minutes from everyday essentials. You'll enjoy easy access to excellent schools, scenic walking and biking trails along the Ottawa River, local parks, and a variety of shops - including a popular grocery store and other retail outlets - all within walking distance. Some photos virtually staged. (id:43934)
606 Tanguay Court
Ottawa, Ontario
Move-in-ready condo townhouse in the heart of Katimavik, one of Kanata's most popular neighbourhoods. This bright and spacious 2-bedroom, 1.5-bathroom home offers approximately 1,083 sq. ft. of comfortable, low-maintenance living. The open-concept living and dining area is filled with natural light from large windows with convenient sightlines to Hazeldean Mall, shops, dining, and everyday amenities. The modern kitchen features newer, warranty-protected appliances, including a GE refrigerator, Bosch dishwasher, GE washer and dryer-as well as a new water heater. Keyless entry with electronic locks. Both bedrooms are generously sized with excellent closet space, while the updated full bathroom showcases contemporary finishes. Enjoy your own private balcony. Additional features include in-unit laundry and one assigned outdoor parking space. Located in a quiet, family-friendly area, this home is close to parks, schools, Kanata Centrum, public transit, Highway 417, and the Kanata tech hub, offering unbeatable convenience and excellent value. A wonderful opportunity to secure a stylish, move-in-ready home in an unbeatable location. Don't miss your chance to make it yours. Some of the photos are virtually staged. (id:43934)
501 - 154 Nelson Street
Ottawa, Ontario
Location Location Location!!! Attention Professionals, Investors, Parents with a student at Ottawa University & Urbanites! This spacious 2 bedroom, 2 full bath condo with 1 underground parking space and west-facing balcony is located in the heart of downtown - approx. 5 minutes from Government of Canada office buildings, the University of Ottawa, public transit, ByWard Market, the Rideau Centre, ByTowne Theatre, grocery stores, shopping, dining, entertainment, and the Rideau River! Grocery store is right across the street! This freshly painted modern condo is move-in ready, with equipped Kitchen open to the carpet free Living & Dining areas that are flooded with natural light from the wall of windows & sliding doors. The spacious balcony overlooks the downtown area & the Gatineau Hills in the distance. The two traditional natural light filled Bedrooms are off the hallway. The Primary bedroom includes a 3 piece ensuite. Main 4 piece Bathroom is next to the bedrooms. Plenty of closet and storage space throughout. Convenient shared laundry services are available in the building. Enjoy the pedestrian lifestyle this location offers. Property Taxes are estimated per City of Ottawa Tax Estimator. (id:43934)
310 - 203 Catherine Street
Ottawa, Ontario
Great 1 Bedroom Condo in the sought after SoBa condominium. This is a great investment opportunity or a great place to live. Enjoy the the shops and restaurants in Centretown and the Glebe. Enjoy walks to Lansdowne, Elgin St. and the Canal. This North-West facing unit is located on the 3rd floor and has pre-engineered hardwood floors, European style kitchen with stainless steel appliances including a gas range and built-in oven. Open concept kitchen living/dining room and separate Bedroom. Unit comes with window blinds and storage locker. Don't miss out on this opportunity. (id:43934)
7590 Settlers Way
Ottawa, Ontario
Welcome to 7590 Settlers Way, a stunning 4.8-acre treed lot nestled in a prestigious and well-established subdivision in North Gower. This exceptional property offers the perfect blend of privacy, tranquility, and natural beauty, making it an ideal setting to build your dream home.Surrounded by mature trees and lush greenery, this expansive lot provides ample space to create a custom estate while still being part of an exclusive community. Enjoy the best of both worlds a serene retreat in nature with convenient access to local amenities, schools, and major highways for easy commuting.Seize this rare opportunity to design and build the home you've always envisioned in one of North Gower, most sought-after locations. Don't miss out on this prime piece of land your dream home starts here! (id:43934)
714 - 40 Landry Street
Ottawa, Ontario
OPEN HOUSE this Sunday January 11th 2-4pm.First Time Buyers take Note! Rarely offered 1-bedroom condo with IN-UNIT LAUNDRY, PARKING, and low condo fees. Located on the 7th floor, this bright unit features sweeping views... is ideal for first-time buyers and/or down-sizers seeking the convenience of this prime location in Beechwood Village. When you walk in the door you first note the spacious kitchen with stylish tile flooring, a large peninsula for preparing meals w/seating for 3 people and generous amount of cupboard space, the large entry closets provide ample storage for coats and much more! Views through the large patio doors welcome you to move into the large open living area with space for a large sofa and a home office setup. The large balcony provides natural light throughout the long winter months and in the summer the large outdoor space can be enjoyed anytime of day, and ideal for entertaining family and friends. The large bedroom offers a large window with calming park views and can easily fit a queen size bedroom set and dressers. The bathroom features a rainfall shower head with powerful water pressure, and the large laundry room ...rare in the building! The bathroom also provides more storage. This unit includes 1 exclusive parking spot on the first level of the garage-highly convenient for accessibility for its ease of use. La Renaissance has a solid reputation of good management and features numerous amenities including a gym, recently updated indoor pool, large party room, library, sauna, visitor parking, and two outdoor terraces. For those with pets, the building features a dedicated outdoor pet space and is close to multiple dog parks.This building is located walking distance to grocery stores, banks, trendy local cafes, restaurants and both the Rideau and Ottawa River. (id:43934)
1701 - 199 Kent Street
Ottawa, Ontario
This beautifully updated 1-bedroom, 1-bathroom condo is located in one of Centretown's most sought-after buildings. Freshly painted and featuring laminate flooring throughout, this unit offers a bright, modern aesthetic with thoughtful touches like crown moulding and a refreshed bathroom vanity. The updated kitchen is both stylish and functional, boasting crisp white cabinetry, a sleek glass backsplash, stainless steel appliances, and a convenient passthrough with bar seating perfect for entertaining or casual dining. Step out onto your private balcony ideal for enjoying your morning coffee, getting some fresh air, or unwinding at the end of the day.This unit also comes with a coveted underground parking spot and a storage locker, providing both convenience and peace of mind. Enjoy access to a full suite of amenities including 24/7 concierge and security, an indoor pool, hot tub, sauna, fully equipped gym, and a library. Whether you're starting your day with a workout, relaxing in the spa, or hosting friends, this building supports your lifestyle. Steps from the LRT, shopping, restaurants, and scenic trails along the Ottawa River, this location offers unmatched walkability and convenience. Ideal for professionals, investors, or anyone seeking the best of downtown living. Don't miss your opportunity to own in this vibrant, amenity-rich community! (id:43934)
53a - 798 St. Andre Drive
Ottawa, Ontario
Exceptional location, steps to shops, transit & so much more! Convenient living! The condo development recently received all new exterior siding & fences making this one stand out amongst the others in the area! The benefit of a lower unit is that you get to enjoy your own private terrace, BBQ all summer long! This community offers a private inground pool exclusively for owners! Steps to the river, the path is located right infront of the home. TONS of visitor parking! Once inside you will see how beautifully refreshed this unit is! The wide plank flooring is GORGEOUS, the ONLY carpet is on the stairs & it is ALSO NEW!! Freshly painted throughout! Plenty of cabinets in the kitchen & good amount of countertop space! GREAT size primary, 13 x 10 & are walk-in closet! A bright 4 piece bath offers a tub & shower combo w new subway tile. Lower level laundry, steps to each bedroom- SUPER convenient! GREAT value (id:43934)
213 316 Lorry Greenberg Drive
Ottawa, Ontario
Welcome to 316 Lorry Greenberg Drive #213, a bright 2-bedroom, 1-bathroom condo in family-friendly close to Greenboro. This move-in ready unit offers a functional kitchen, in-unit laundry, spacious living/dining area, and a private balcony overlooking greenery, with walking trails, parks, recreation facilities, Conroy Pit, and South Keys shopping and transit (Greenboro O-Train) all nearby-perfect for first-time buyers or investors.Recent updates include: washer/dryer (Nov 2022), full repaint (Dec 2022), new linoleum flooring (Dec 2022), new kitchen backsplash (Dec 2022), new bathroom sink drain (Dec 2022), and updated kitchen cabinets (Jan 2023). A clean, modern unit in a convenient, family-oriented location-just move in and enjoy! (id:43934)
1910 - 265 Poulin Avenue
Ottawa, Ontario
Step into this spacious one-bedroom and prepare to be wowed-panoramic, 360 views of the Ottawa River surround you from every corner of the home. A generously sized bedroom frames the water like a moving painting, while the open-concept, renovated kitchen, dining area, and expansive living room are all designed to showcase the stunning vistas. The large foyer offers a welcoming sense of space with ample closet storage, and just off the dining room, a gorgeous balcony invites you to take in the river breeze. This apartment truly has it all: walkable access to shops, restaurants, transit, and the river right at your doorstep. The building delivers resort-level amenities, including an indoor saltwater pool, sauna, gym, party room, library/games room, workshop, tennis courts, and a jogging track. (id:43934)
2404 Roger Stevens Drive
Ottawa, Ontario
Fantastic lot to build your dream home! Just off the 416 in the great town of North Gower! This lot has some real advantages, hydrological and geological surveys have been completed, water well has been drilled on one of the occupied lots and the water is top notch, NATURAL GAS is available near this lot, so you can have it extended down and not have to work with propane! Combine Natural gas with a high efficiency heat pump for an incredible high efficiency set up! 147ft x 547ft (1.85 acres) lot! Build a gorgeous house with a nice setback and still have an incredible back yard!!! Please do not walk the lot without booking a showing! Call today! (id:43934)
2408 Roger Stevens Drive
Ottawa, Ontario
Fantastic lot to build your dream home! Just off the 416 in the great town of North Gower! This lot has some real advantages, hydrological and geological surveys have been completed, water well has been drilled on one of the occupied lots and the water is top notch, NATURAL GAS is available near this lot, so you can have it extended down and not have to work with propane! Combine Natural gas with a high efficiency heat pump for an incredible high efficiency set up! 147ft x 547ft (1.85 acres) lot! Build a gorgeous house with a nice setback and still have an incredible back yard!!! Please do not walk the lot without booking a showing! Call today! (id:43934)
2406 Roger Stevens Drive
Ottawa, Ontario
Fantastic lot to build your dream home! Just off the 416 in the great town of North Gower! This lot has some real advantages, hydrological and geological surveys have been completed, water well has been drilled on one of the occupied lots and the water is top notch, NATURAL GAS is available near this lot, so you can have it extended down and not have to work with propane! Combine Natural gas with a high efficiency heat pump for an incredible high efficiency set up! 147ft x 547ft (1.85 acres) lot! Build a gorgeous house with a nice setback and still have an incredible back yard!!! Please do not walk the lot without booking a showing! Call today! (id:43934)
3205 - 2370 Tenth Line Road
Ottawa, Ontario
LIMITED TIME ONLY - NO CONDO FEES FOR TWO YEARS!! Experience modern living at its finest with The Arise model by Mattamy Homes. This brand new 626 sqft condo features a spacious 1bed + den/1 bath layout. FIVE appliances included! The kitchen boasts stunning quartz countertops and a stylish backsplash, creating a sleek and functional cooking space. Enjoy the elegance of luxury vinyl plank flooring that flow seamlessly throughout the home complemented by smooth 9' ceilings that enhance the open feel. Step out onto your private balcony off the living room, perfect for relaxing and enjoying the view. Nestled in a prime location this apartment offers easy access to the great outdoors with nearby Henri-Rocque Park, Vista Park and the Orleans Hydro Corridor trail. For sports enthusiasts, the Ray Friel Recreation Complex and Francois Dupuis Recreation Centre are just a short drive away. Walk to shopping and restaurants. Convenience is at your doorstep with planned neighbourhood retail spaces on the main floor and easy access to transit. The colours have been selected, please see the attachment. (id:43934)
317 - 214 Viewmount Drive
Ottawa, Ontario
If you've been waiting for a home that is updated, super organized, easy to maintain AND in a great location - this is it! This bright 2-bedroom apartment offers smart updates, excellent storage, and a layout that simply makes sense, all in a friendly, well-established neighbourhood.The kitchen is functional and modern, with tiled flooring, granite countertops, updated cabinetry, and plenty of workspace. There's room to add seating at the counter, making it perfect for quick meals, hosting friends, or everyday living without wasted space.Right from the entry, thoughtful storage stands out. A tiled foyer includes a custom PAX closet, while the hallway features three full and one half PAX wardrobes-ideal for first-time buyers who want to stay organized without sacrificing living space.The bathroom has been tastefully updated with a floating vanity and a bright, white tiled shower. Both bedrooms are comfortably sized and include built-in PAX units. The primary bedroom, currently set up as a home office, easily fits a king-sized bed and full bedroom furniture.A south-facing balcony brings in plenty of natural light and offers a quiet spot to relax. New windows were installed in December 2023, and the building includes elevator access. Two portable air-conditioning units (2022 and 2024) are included, helping keep ownership costs predictable.Located within walking distance to grocery stores, shopping, restaurants, transit, and Merivale Mall (Farm Boy, Sport Chek & more), this move-in-ready apartment is a smart entry point into homeownership-without compromise.A solid first step into the market in a location that works for everyday life. Book your showing today. (id:43934)
316 - 6434 Bilberry Drive
Ottawa, Ontario
Welcome to Convent Glen: an outdoor enthusiast's dream! This condo has easy access to scenic trails along the Ottawa River and Bilberry Creek, perfect for walking, biking, and cross-country skiing in the winter. This well-laid-out 2-bedroom, 2-bath condo offers a functional galley kitchen complete with added pantry storage and newer appliances, including a fridge and stove just one year old. Shared laundry is conveniently located on the same floor, and the unit features a generously sized patio overlooking mature trees, creating a peaceful outdoor retreat. One surfaced parking space is included. Ideally situated close to amenities, transit, and green space, this condo offers an excellent balance of lifestyle, comfort, and value. (id:43934)
10 - 202 St Patrick Street
Ottawa, Ontario
202 St Patrick Street, Unit 10 - ByWard MarketBright, modern second-floor studio with oversized private patio (12'6" x 18'9"), steps from Parliament Hill, cafés, restaurants, and the University of Ottawa. Hardwood floors, contemporary kitchen with Cambria quartz countertops, full-size appliances, and in-unit laundry. Half wall defines sleeping area for a functional layout; updated bathroom with glass shower. Dual building access from St Patrick and Murray Streets. Ideal for investors, first-time buyers, or a downtown pied-à-terre in one of Ottawa's most vibrant neighbourhoods. (id:43934)
13 - 94 Mcdermot Court
Ottawa, Ontario
Charming 3 Bedroom 1.5 baths, townhome in a low maintenance condo community! This excellent layout has an inviting entrance, front kitchen with a bright bay window overlooking the front yard, the back half of the home dedicated to a spacious open concept living and dining area with a corner wood fireplace and patio access, perfect for indoor/outdoor entertaining in a private backyard with no rear neighbours. 2nd floor offers a primary retreat with double wall plus 2 good sized bedrooms and family bath. Finished basement rec room, convenient 2pc bath and large storage/utility rm provide you with extra living space flexible to suit your needs. This family friendly Hazeldean community near Eagleson Rd, offers public transit just steps from your door, plenty of shops & restaurants nearby, the conveniences at the Hazelden Mall (T&T) & the peaceful beauty of the Old Quarry Trails (NCC) all within a 20 min walk. (id:43934)
303 - 60 Springhurst Avenue
Ottawa, Ontario
Modern Studio Living in the Heart of Old Ottawa East....Welcome to this beautifully designed bachelor/studio condo perfectly situated on Main Street in the sought-after community of Old Ottawa East. Ideal for first-time buyers, students, young professionals, or investors, this unit offers a bright, open concept layout that combines comfort, style, and functionality. Step inside to find luxurious finishes, high ceilings, and floor-to-ceiling windows that flood the space with natural light. The streamlined design maximizes every inch seamlessly blending bedroom, living, and dining areas into one inviting space. The modern kitchen features sleek cabinetry, stainless steel appliances, and ample counter space, making cooking at home both easy and enjoyable. A stylish, spa-like bathroom and in-unit laundry complete this impressive space. Enjoy premium building amenities, including: Fully equipped fitness centre, Yoga studio, Rooftop terrace with stunning views, Tranquil courtyard, Guest suite, Party room perfect for entertaining .Located just steps from Saint Paul University, University of Ottawa, the Rideau Canal, Rideau River, LRT Station, Lansdowne Park, trails, shopping, restaurants, and more this is urban living at its best. Whether you're looking for your first home or a turn-key investment opportunity, this studio checks every box. A few pictures have been virtually staged. (id:43934)
217 - 316 Lorry Greenberg Drive
Ottawa, Ontario
Hurry, this one will not last. Check out the price of this very large (approx.1020 sq. ft.) and bright 2 bedrooms and 1 bath condo. It is located on the 2nd floor of a 4 storey building. It offers a large balcony with screen protection, 1 outside parking spot and in-unit laundry. It features a large master bedroom with walk-in closet, large 2nd bedroom with two large closets, 6 appliances (Fridge, Stove, Dishwasher, Washer, Dryer and Microwave). It features laminate flooring throughout all rooms and hallway. Kitchen and bathroom have vinyl flooring. Great location! It is located in park like setting with access to walking and biking paths and steps away from the Greenboro Community Centre which includes a gym, variety of sports programming and a public library. Greenboro Community has a park with wading pool, basketball courts and soccer fields. It located 2 min walk to public tennis courts and baseball diamond. Bus: 98 (id:43934)
1210 - 2760 Carousel Crescent
Ottawa, Ontario
Discover 2760 CAROUSEL Crescent Unit #1210-an expansive, upgraded 1145 sq ft corner unit, one of the largest floorplans in the building, with 2 bedrooms and 2 bathrooms fully refreshed in recent renovations featuring sleek new flooring, contemporary kitchen cabinets, and spa-like bathrooms. Enjoy a gourmet granite corner kitchen, sunlit dining room, vast living area, luxurious Primary Bedroom with 4-pc ensuite and dual closets, generous 2nd bedroom, and convenient in-unit laundry. Condo fees cover Heating, Hydro, Water, CAC, and Building Insurance. Indulge in resort-style amenities: whirlpool, sauna, outdoor pool, squash courts, party room and more. Nestled in vibrant Gloucester, stroll to shopping, dining, parks, transit, and everything you need, with swift downtown Ottawa access-all in a welcoming, family-friendly neighbourhood boasting top schools, lush green spaces, and thriving community spirit. 24 hours irrevocable on all offers. Some photos are digitally enhanced. (id:43934)
504 - 154 Nelson Street
Ottawa, Ontario
Welcome to unit 504 at 154 Nelson, a spacious 2-bedroom, 2-bathroom condo with underground parking and a wide balcony in the heart of Lowertown. Enjoy a vibrant, walkable lifestyle with just a one-minute stroll to Loblaws, Shoppers Drug Mart, bus stops, cinema, and cafes. Within five minutes, access the ByWard Market, Ottawa University, Parliament Hill, Rideau Centre, and the LRT. This bright and airy unit features an open-concept layout with the kitchen overlooking the living and dining areas perfect for entertaining or relaxing at home. Large windows flood the space with natural light, and the living room opens onto an east-facing balcony. Laminate flooring flows through the living room, dining area, and both bedrooms, while tile and ceramic complete the kitchen and bathrooms. The updated kitchen offers dark cabinetry, ample counter space, and a practical layout. The primary bedroom includes a walk-through closet with insuite laundry and a 3-piece ensuite. The second bedroom offers generous space and a double closet, while the main 4-piece bathroom includes a tub/shower combo and updated vanity. A spacious foyer with closet, linen storage, in-unit storage locker, and rented hot water tank complete the space. Crown moulding throughout. This condo is ideal for first-time buyers, downsizers, students, or investors. Parking space #25 included. Great value, unbeatable location, and immediate availability. Discover downtown living at its best! (id:43934)
24 - 336 Garden Glen Private
Ottawa, Ontario
The property is currently rented and will require updates and painting throughout the unit when the tenants leave. It is a great investment. This full-size garden home offers a front and back yard, three bedrooms, a separate kitchen with an eat-in area, a dining room, a living room, and one and a half baths. A great opportunity for an investor. (id:43934)
709 - 2400 Virginia Drive
Ottawa, Ontario
Welcome to 709 - 2400 Virginia Drive! We're excited to present this charming 2-bedroom, 1-bathroom apartment located in the vibrant heart of Alta Vista. This well-managed condo building is conveniently situated near all essential amenities. The apartment has been freshly painted and features new laminate flooring in the bedrooms. Enjoy a spacious living room with a northwest exposure, perfect for taking in stunning sunsets. Additional highlights include a new air conditioning unit, a dedicated dining area, ceramic tile in the kitchen, and a stainless steel stove. The two generously sized bedrooms and a bright bathroom, complete with a brand-new toilet, make this space both comfortable and inviting. Residents can also take advantage of the building's amenities, including a sparkling laundry room, a party room with a piano and kitchen facilities, a sauna, a bike room, a library, and even a guest suite for friends and family for a nominal amount, and convenient underground parking (Parking Spot #42, Locker #709).We look forward to welcoming you to your new home! (id:43934)
304 - 6376 Bilberry Drive N
Ottawa, Ontario
2 bedroom 2 bathroom one level END UNIT condo located steps from wilderness, Ottawa River, shopping, buses and quick access to HWY 417. Combined dining room and living room with custom made roller shade, laminate floors and access to patio doors that lead to a covered and screened in balcony with stunning view of woods and nature. Renovated custom kitchen 2019 with loads of countertops and cabinetry, convection oven and dishwasher 2019, ceramic back splash and luxury vinyl floors. Oversized walk-in pantry/storage closet. Master has laminate floors, wall of closets and 4pc ensuite. This is a very well run condo and a very clean and quiet building. Comes with storage unit. Access to bike storage room. 1 parking spot. Flooring: Laminate (id:43934)
1013 Cloister Gardens
Ottawa, Ontario
Welcome to 1013 Cloister Gardens. Great opportunity for first time home buyers, investors and those looking to downsize. This condo townhome has 3 good sized bedrooms and 2 bathroom. Lower level has laundry and storage area. Located close to public transportation, shopping, parks and all amenities. (id:43934)
505 - 383 Cumberland Street
Ottawa, Ontario
Welcome to the East Market and your new pied-a-terre in the heart of the Byward Market. Perfect starter unit for the urban professional or the ideal investment opportunity with everything at your doorstep! Walking distance to the University of Ottawa, Rideau Center, LCBO, grocery stores and countless restaurants! Unit 505 is a one bedroom open-concept loft layout with in-unit laundry and a balcony that stretches the entire length of the suite. The building has great amenities including a gym, lounge with pool table and outdoor space with BBQs. The unit comes with a storage locker and ample visitor parking under the building. Come check it out! 24 hour irrevocable on all offers please. (id:43934)
1781 Lamoureux Drive
Ottawa, Ontario
First time buyers/Investors Delight! Spacious Three-Bedroom Home in a Highly Desirable Family Neighbourhood! 3 bedroom, 2 bathroom home ideally located in one of Orléans' most family-friendly communities. This spacious property offers a bright, open layout with comfortable living areas perfect for everyday living and entertaining. The fully finished basement provides additional functional space-ideal for a family room, home office, or play area. Nestled within a quiet, established neighbourhood, the home is just steps from parks, schools, shopping, and transit, making it an excellent choice for families and first-time buyers. With its practical layout, warm atmosphere, and convenient location, this property offers exceptional value and reliability. This home needs some updating! Immediate possession possible. See it today! (id:43934)
314 - 915 Elmsmere Road
Ottawa, Ontario
Welcome to this spacious model in popular Hillsview Towers. This bright large 2 bedroom condo apartment is located in a sought after area in a building that is very well maintained and managed with many amenities & ideally located close to everything. The elegant and well cared for unit has many features including: an updated kitchen with extra cupboard space and lighted cabinet for glassware, quality engineered hardwood throughout, electric fireplace with remote, updated quality glass railing overlooking the sunken living room, embossed doors throughout, new faucets, new mirror in bathroom, ceramic tile in kitchen, bathroom and entrance, in unit storage, two spacious bedrooms, updated light fixtures and ceiling fans. Outstanding Building with top-tier amenities include Outdoor Pool, Underground Car Wash Station, Bike Room, Party Room, Workshop, Sauna, Playground, Community Center, bright clean shared laundry room, on-site superintendent and Two Guest Suites ($) to accommodate visitors. Condo Fees Include: Heat, Hydro, Water, 1 heated underground parking space and locker. Close to transit, shopping,public library, restaurants, short distance to water/boat launch (paddleboarding, kayak) at bottom of Blair on swimmable Ottawa River, as well as scenic walking/biking trails along the river, Golf (Pineview), steps from Elmridge Park Pickleball & Tennis Club, Richcraft Sensplex, Costco,Canadian Tire, Cineplex, Wave Pool, and more! ! Close drive to downtown. Move in & enjoy worry-free living. (id:43934)
308 - 475 Laurier Avenue W
Ottawa, Ontario
Step into this sun-filled, well-maintained, and freshly painted 2-bedroom, 1-bathroom apartment - perfectly situated just 10 minutes from the upcoming Ottawa Public Library Adisoke and Food Basics. Enjoy the best of urban living with the Ottawa River, Chaudière Island, and LeBreton Flats all within walking distance. Bring your bike and explore the extensive network of riverside bike paths in both ends of the sides of the building - the possibilities for outdoor enjoyment are endless. This move-in-ready apartment welcomes you with a built-in closet and a bright, open living and dining area that flows seamlessly to a private balcony. Comfort is ensured with a wall-mounted A/C unit and ceiling fan for cool, breezy afternoons. The kitchen features modern stainless steel appliances (purchased in 2024), soft-close drawers, pull-out tray cabinets, and a slide-out spice organizer - making it a highly functional and enjoyable space for cooking and entertaining.The spacious primary bedroom offers generous closet space, while the versatile second bedroom is perfect for guests, a home office, or an exercise room. The bathroom is enhanced with heated floors (2014/2015) and timeless ceramic tile finishes. Added conveniences include surface parking and freshly painted interiors.Practical upgrades provide long-term peace of mind: stainless steel appliances (2024), a reliable wall A/C unit (2005/2006), and ceiling fans in both the living room and main bedroom (2002/2003).With the Laurier bike lane at your doorstep and Lyon LRT Station just steps away, this location offers an unmatched connection to Ottawa's best lifestyle amenities. Photos have been virtually staged. (id:43934)
507 - 1025 Richmond Road
Ottawa, Ontario
Welcome to desirable Park Place! This beautifully updated 2 bedroom, 2 bath condo at 1025 Richmond Rd offers an unbeatable location steps to Tim Hortons, Tops Car Wash, shops, restaurants, and the Ottawa River pathways. Enjoy nearby nature walks along the river while staying close to city conveniences, with LRT access right across the street! The open-concept kitchen overlooks the bright living area and features brand-new appliances. A generous dining space includes full built-in storage..perfect for a coffee bar or buffet. Freshly painted throughout with new light fixtures and brand-new luxury vinyl flooring. The living room opens to a large balcony, ideal for morning coffee overlooking the front gardens below. Two spacious bdrms, including a primary with walk-in closet & private 2-piece ensuite. Convenient laundry on every floor, plus one warm indoor parking space and storage locker. Exceptional amenities include indoor pool, sauna, fitness centre, party & games room, outdoor tennis courts, and more. It's like a staycation! Get ready to move in! (id:43934)
109 - 6532 Bilberry Drive
Ottawa, Ontario
Welcome to this beautifully renovated 2-bedroom main floor condo featuring a rare walkout to an extended interlock patio (condo approved!) perfect for relaxing, entertaining, or enjoying easy outdoor access. This unit has been completely updated, including new flooring, modern lighting, upgraded baseboard heating, and a stunning new walk-in shower (2024).The spacious primary bedroom is large enough to comfortably fit a king-size bed and nightstands, a standout feature for a two-bedroom condo. An in-window A/C unit is also included for added comfort. Enjoy the convenience of one dedicated parking space, plus the added value of a private storage locker - a sought-after feature not offered with all units. Residents also benefit from a bicycle storage room and shared laundry located on the 3rd floor. A move-in ready home offering comfort, functionality, and exceptional value-ideal for first-time buyers, down-sizers, or investors. (id:43934)
1516 - 105 Champagne Avenue S
Ottawa, Ontario
Welcome to Envie II! This bright 360 Sq Ft 1 Bed + 1 Bath Condo includes UNDERGROUND PARKING and offers modern finishes; exposed concrete features, quartz countertops and stainless steel appliances. Centrally located in the Dow's Lake/Little Italy area, steps from the O-Train, Carleton University, The Civic Hospital, restaurants, walking/biking paths & more. Perfect for students or young professionals. The building amenities include: concierge, a fitness centre, study lounges, penthouse lounge with a games area. This unit is being sold fully furnished. Condo fees include heat, a/c, water and amenities. (id:43934)
1308 - 224 Lyon Street N
Ottawa, Ontario
Welcome to Gotham and contemporary downtown condominium living. BEAUTIFUL 1 BED 1 BATH STUDIO, APPROXIMATELY 497 SQFT. One of the Biggest Studios in the building! INCLUDES EXPOSED CONCRETE, PREMIUM HARDWOOD FLOORING, SOARING 9' CEILINGS. SPECTACULAR FORM & DESIGN. The bathroom includes a full-sized tub. Convenient ensuite Washer and Dryer. Walking distance to all things downtown Ottawa has to offer! (id:43934)
6713 Chris Tierney Private
Ottawa, Ontario
Welcome to The Park, an exclusive community offering the perfect blend of comfort, privacy and connection. This bright and spacious bungalow is filled with natural light and designed for ease of living. The open-concept layout features crown molding throughout with a generous living room with a gas fireplace. The well-appointed kitchen features an island/breakfast bar, pantry, pot-lighting and dining area. The home offers a primary bedroom featuring a walk-in closet and a private 4 piece en-suite with soaker tub and glass shower. The 2nd and 3rd bedrooms offer ample closet space. Main level laundry room with access to the covered back deck. The expansive backyard with a storage shed, partial fencing and 2nd deck. Enjoy a low-maintenance lifestyle with a monthly land lease fee that includes taxes, common area maintenance, garbage removal, management fee, septic maintenance real estate taxes and snow removal. This is a rare opportunity to enjoy peaceful, connected living in this community designed for your next chapter. (id:43934)
617 - 80 Sandcastle Drive
Ottawa, Ontario
Nestled in mature Leslie Park, the amenity-rich Sophia I at 80 Sandcastle is a well-managed friendly community steps to Queensway Carleton Hospital, close to Baseline/Richmond transit, and minutes to Highways 417/416. One of the larger 2-bedroom + solarium layouts (popular Augusta model!) provides nearly 1,000 sq ft of flexible living space and a peaceful treed view. Classic cherry wood kitchen with pantry cabinetry, sleek black appliances are included. Large windows bring abundant natural light. The southeast-facing solarium (cat-approved sunbeam lounge!) connects both the living room and 2nd bedroom - perfect as a bright home office, reading nook or hobby space without sacrificing a bedroom. Life at Sophia I feels pleasantly straightforward and community-minded. Start the day with coffee in your sunny solarium overlooking mature trees, then take a quick elevator ride down for a workout, a quiet read in the library, soak in the hot tub or stretch in the sauna. In warmer months, the outdoor pool becomes the perfect "staycation" perk. The building is well managed with helpful on-site staff, and residents stay in the loop through regular updates posted in the common areas. When friends or family visit, the guest suite is a game-changer. Add in nearby transit, quick highway access, and close proximity to the Queensway Carleton Hospital, Bayshore, Bells Corners, College Square and DND Carling Campus and you get a comfortable, convenient lifestyle that suits downsizers, commuters, and anyone who wants a calm place to call home. Pet-friendly (restrictions apply): up to two pets per unit (20 lb limit). Common areas are "carry, crate, or stroller" territory - yes, you can absolutely justify the cutest pet stroller or puppy purse. Life is full of joy at the Sophia I, come see for yourself! (id:43934)
59 - 2939 Fairlea Crescent
Ottawa, Ontario
Move-In-Ready & Well Updated/Maintained: Your Perfect First Home or Investment Opportunity! Step into a home where QUALITY and AFFORDABILITY meet. This 3 BEDROOM, 2 BATHROOM townhome with a FINISHED BASEMENT and PARKING INCLUDED has been meticulously updated with everything you need to truly feel at home. Updates include FRESH PAINT & NEW LIGHTING, BRAND NEW FLOORING, NEWER WINDOWS & DOORS, & UPDATED BATHROOMS including new toilets and a brand new bathtub that's perfect for relaxing in with a glass of wine after a long day. Plus, the PROFESSIONALLY CLEANED carpets mean you dont have to worry about a thing - just move in and enjoy! Imagine sipping your morning coffee in your cozy, sun-filled living room, or take it outdoors on your private patio surrounded by a lush garden. For first-time buyers, this is the perfect entry into homeownership. No need to deal with costly renovations or time-consuming updates... they've already been done for you. And investors? This is a fantastic opportunity for a rental property with high-demand features in a prime location that guarantees easy tenant occupancy. Speaking of location: convenience is key. You're minutes from all the essentials including Heron Gate Mall, Food Basics, Fairlea Park, and More! Commuting is a breeze here as public transit is right around the corner. Get off the sidelines and get into #59 at 2939 Fairlea Crescent (id:43934)
191 - 639 Trelawny Private
Ottawa, Ontario
WHY Rent when you can OWN!! This charming 3-bedroom condo townhouse in a quiet, family-friendly neighbourhood is ideally located for everyday ease. This well-maintained home features three spacious bedrooms, a bright living area, cozy dining space, and a practical kitchen - ready for your personal updates and style. Enjoy a private patio for relaxing or entertaining, plus designated parking, pool, playground, and well-kept common areas. Ideally located near excellent schools, public transit, shopping, parks, recreation and Carleton U - everything your family needs is close by. With a few personal touches, this townhouse has great potential to become your ideal family home. Schedule a viewing today! 24 hours irrevocable on all offers. Some photos are digitally enhanced. (id:43934)
411 - 2871 Richmond Road
Ottawa, Ontario
Step inside and immediately appreciate the warmth and quality of this beautifully maintained and updated suite. The spacious 2-bedroom, 2-bath layout includes a sun-filled solarium, a tastefully renovated kitchen with stunning granite countertops and maximized storage, and a generously sized laundry room-a rare feature in condo living. With a walk-in closet and an ensuite bathroom, the primary bedroom is your personal retreat. The second bedroom offers a double closet and is perfectly sized for a guest room or office. Set in the prestigious Marina Bay building, residents enjoy exceptional amenities, including a gorgeous outdoor pool, a fitness center, and a party room. Perfectly situated steps from the Ottawa River and the Britannia Sailing Club, this home offers a relaxed, resort-like lifestyle. With a brand new AC/Heat Pump and freshly painted throughout, this unit truly stands out as one of the finest offerings in the building. (id:43934)
106 - 415 Greenview Avenue
Ottawa, Ontario
Bright and beautifully updated 2-bedroom condo offering comfort, style, and unbeatable amenities. This move-in-ready home features luxury vinyl flooring throughout, a modern kitchen with a tiled backsplash, abundant cabinetry, and plenty of storage. The spacious open-concept living and dining area is filled with natural light and opens onto a huge private balcony - perfect for relaxing or entertaining outdoors.The updated bathroom showcases tiled floors, a new vanity, and a modern walk-in shower for a touch of luxury. This well-managed building is loaded with amenities including a pool, exercise room, billiards and ping pong rooms, library, party room, guest suites, craft and workshop spaces, and even a squash court and bicycle room. Enjoy the perfect location - just minutes to Britannia Beach, scenic trails, and within walking distance to restaurants, shopping, and easy highway access.An ideal opportunity for first-time buyers, investors, or those looking to downsize into a vibrant, active community. (id:43934)
102 - 2760 Carousel Crescent
Ottawa, Ontario
Location Location! Condo fee included Water and Gas, Locker, and Parking. New carpet in the rooms and hallway. Harwood floor in the living, dining room. Big windows for lots of lights. 2 Bedrooms and 2 full bathrooms. Primary bedroom features 2 spacious closets and 3 pc en-suite, and the 2nd bedroom has 3 pc main bathroom. Also offering convenient in-suite laundry. The kitchen has new flooring, few appliances are newer. The main floor unit has a big walk-out door/window. Amenities include parking, storage locker, hot tub, indoor sauna, fitness center, squash courts, table tennis, library, party room, workshop, bike storage, outdoor pool & rooftop terrace to enjoy a nice view. Well-maintained condo. Close to the O-Tain and park and ride South Key Shopping Mall. Perfect for investors, Seniors and first-time buyers. This unit is a corner unit with and nice view of the green area. (id:43934)
803 - 1380 Prince Of Wales Drive
Ottawa, Ontario
Fully Refreshed & Move-In Ready 3-bedroom, 2-bath condo on the 8th floor that offers bright southwest-facing views and a modern, welcoming feel throughout. Recently updated with new flooring, fresh paint, and contemporary trim, this home is truly move-in ready.The upgraded kitchen features quartz countertops, sleek modern cabinetry, and a stylish finish, along with a spacious dining area perfect for both everyday living and entertaining. Both bathrooms have been tastefully updated, the primary bedroom includes a walk-in closet and a private 3-piece ensuite. You'll also enjoy the convenience of in-suite storage. Building amenities include an indoor pool, underground parking, and more all just steps from shopping, transit, parks, and essential services. Simply move in and enjoy the comfort and convenience of condo living! (id:43934)
95 - 3415 Uplands Drive
Ottawa, Ontario
First time buyers/investors delight! Spacious 3 bedrooms home with large living room, formal dining room, 1.5 bathroom, finish lower level with bedroom and storage that can be a den. large fenced backyard, close to all amenities. (id:43934)
114 Harold Valley Drive
Ottawa, Ontario
Welcome to 114 Harold Valley Drive - where simple, stress-free living meets comfort and peace of mind. This bright, well-kept, almost-new mobile home is tucked into a quiet, friendly community in the Kinburn area and offers an ideal lifestyle for those who want low maintenance without compromise. Built in 2020 and thoughtfully upgraded, this home lets you move in and relax knowing the big-ticket items are already taken care of. Recent improvements include a new heat pump and A/C (2025), transfer switch and back-up generator (2023), multiple decks (2021 & 2022), eavestroughs (2021), and a water filtration system (2020) - all adding up to true worry-free ownership. Inside, the open and functional layout is filled with natural light. The kitchen features a gas stove and flows comfortably into the living area, making everyday living easy and inviting. Two well-sized bedrooms, a full bathroom, and a convenient laundry area round out the space - perfectly sized for effortless day-to-day living. Set on a 70 x 140 ft lot, there's plenty of outdoor space to enjoy morning coffee on the deck, tend a small garden, or simply soak in the peaceful treed surroundings. Residents love the relaxed pace, strong sense of community, and the convenient access to Carp, Arnprior, Kanata, and Highway 417. Whether you're downsizing, buying your first home, or looking for a manageable, affordable alternative to traditional housing, this property delivers comfort, value, and peace of mind. Lot Fees are $525.00/month and cover water, garbage collection, park maintenance, and sewerage. (id:43934)
B - 1468 Heatherington Road
Ottawa, Ontario
Nestled in the heart of Ottawa's Alta Vista corridor, this inviting 3 bed, 1 bath townhouse with a partially finished basement, private fenced backyard, and one parking spot. The property requires some TLC. Lower level has small rec room. Residents enjoy easy access to the Albion Heatherington Recreation Centre which hosts numerous programs and community gatherings right around the corner. Just a short stroll away lies the Walkley Albion Park offering a dog friendly green space with winding paths, playgrounds, and sports facilities a perfect spot for leisurely weekend walks or outdoor family time. For those with children, the neighbourhood is well served by a range of educational options, including Prince of Peace Catholic, Marius-Barbeau Catholic, Clifford Bowey Public, Marie-Curie Public elementary schools, and both Ridgemont and St.Patrick high schools. The nearby Heron Gate Mall caters to daily shopping needs. All this, combined with convenient transit links, localized amenities, and a true sense of community, makes this interior unit a compelling and turnkey choice for families, professionals, or investors alike. (id:43934)
22 - 2610 Draper Avenue
Ottawa, Ontario
Welcome to 22-2620 Draper Ave, NEW PRICE! Motivated Seller! This beautifully designed condo offers the perfect blend of comfort and convenience, situated in a central location, close to Highway 417, Central pointe, Algonquin College, hospitals, IKEA, less than 2km to the Light Rail Train Line 3 PINCREST Station. Shopping malls, and recreation facilities. Recent renovated kitchen, New paint throughout the house, New light fixture in the washroom and new curtain. Main floor boasted with Open-concept living, dining, and kitchen area, perfect for entertaining Bright and spacious layout with modern finishes. Two generously sized bedrooms with ample closet space and One full bathroom on the second level, sleek and functional Basement provide an additional bedroom, ideal for guests, a home office, or extra living space. New siding just installed, upgraded kitchen brought Sunlight into the cooking section. Building Insurance, Snow and Lawn care, Water Bill, Caretaker management already included in the Condo Fee. One parking spot(#59) included, just few steps away from the condo unit. Enjoy easy access to major amenities, schools, and transit, making this condo an excellent choice for families, professionals, or investors. Status certificate available for reference. (id:43934)

