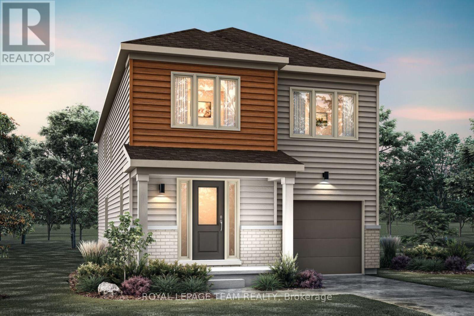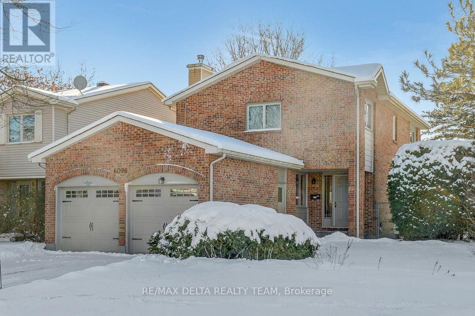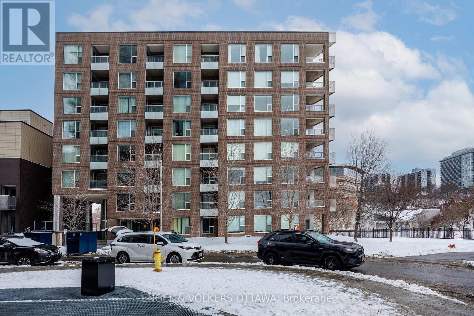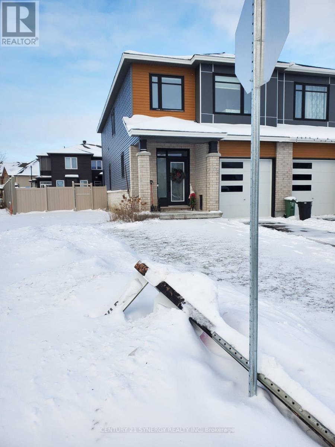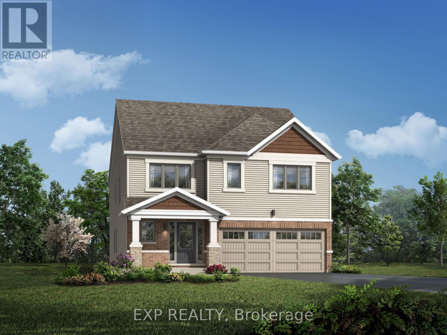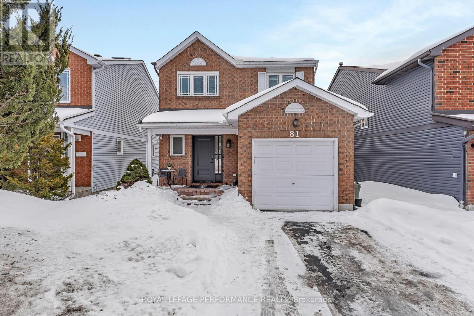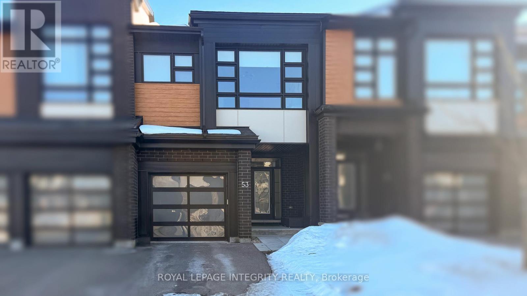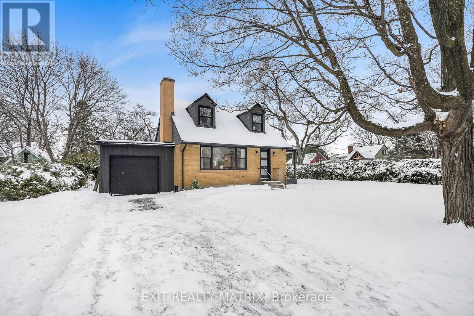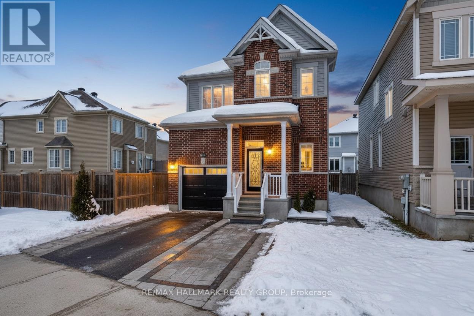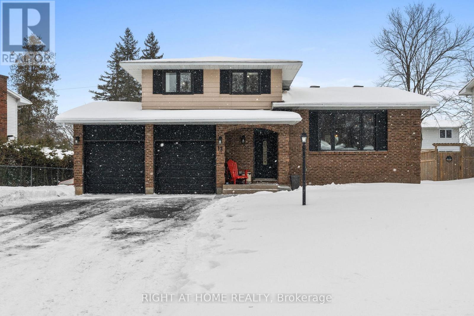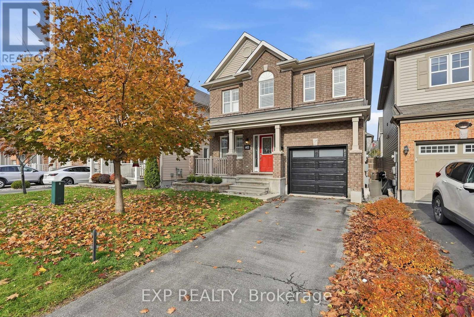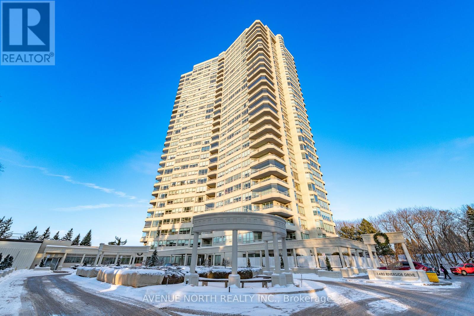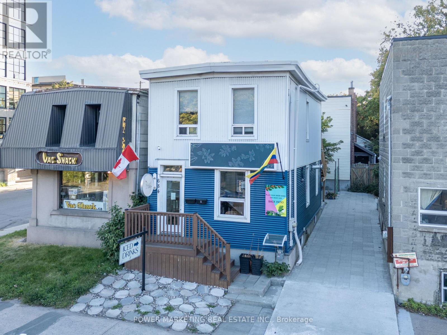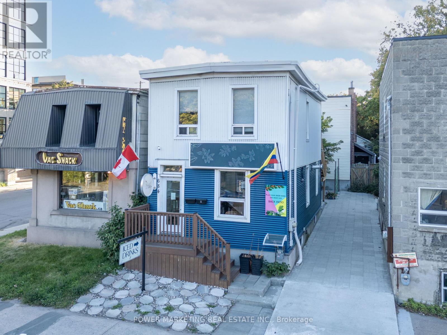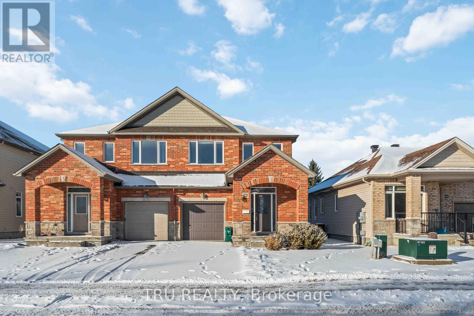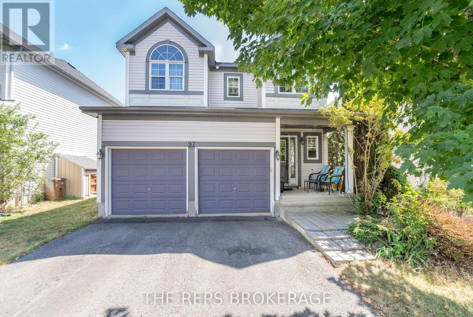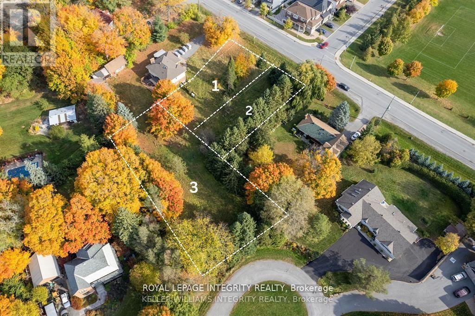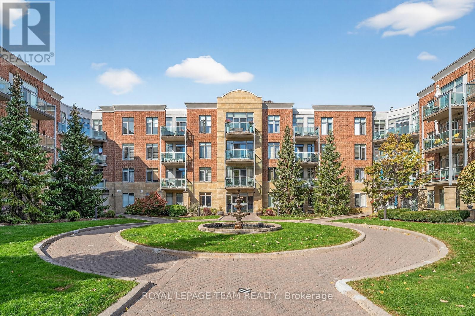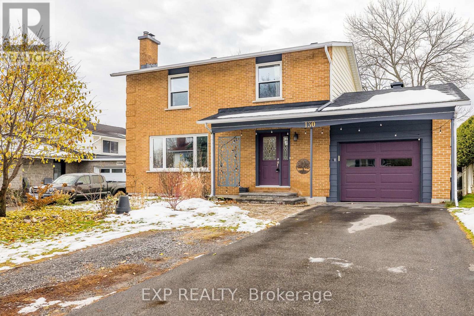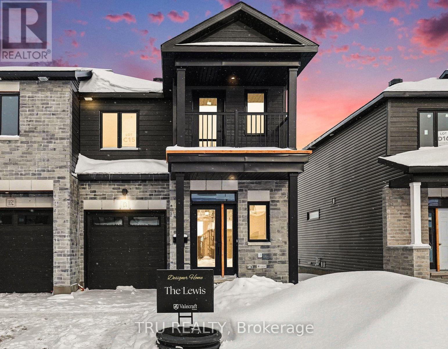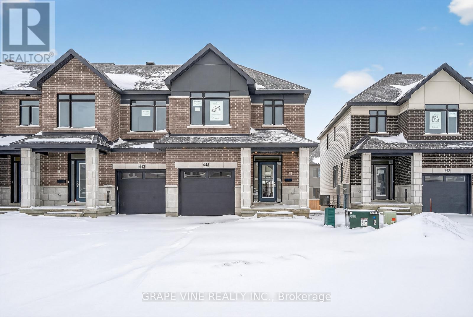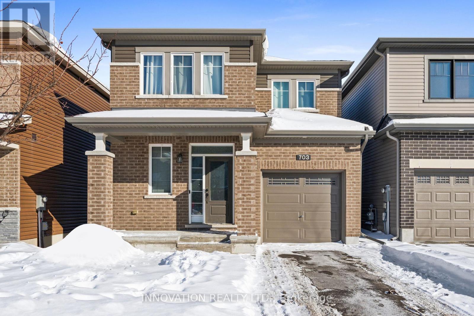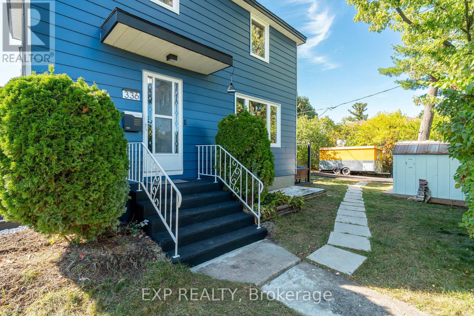We are here to answer any question about a listing and to facilitate viewing a property.
838 Tincture Place
Ottawa, Ontario
Welcome to this beautifully designed detached Serence model by Mattamy Homes, ideally located in the heart of Kanata North, just minutes from top-rated schools, major amenities, and Canada's largest tech park. This brand-new home features a spacious foyer leading to a powder room and versatile flex space, perfect for a dining area. The main level also offers convenient inside access from the garage through a mudroom with a walk-in closet. The open-concept layout showcases a bright great room and a modern kitchen featuring the upgraded Chef's Kitchen package and a large walk-in pantry - ideal for everyday living and entertaining. Upstairs, the thoughtfully designed layout includes four bedrooms, highlighted by a primary retreat with a walk-in closet and private ensuite, along with three generously sized secondary bedrooms, a full bathroom, and convenient second-floor laundry. The finished basement adds valuable living space with a spacious recreation room and a full bathroom, perfect for family gatherings or additional living needs. A perfect combination of space, upgrades, and location - this home offers exceptional comfort and convenience in one of Ottawa's most sought-after communities. BONUS: $25,000 Design Credit! Buyers still have time to choose colours and upgrades, making it a standout living experience. Photos provided are to showcase builder finishes only. (id:43934)
6096 Meadowhill Crescent
Ottawa, Ontario
Well maintained double garage detached home on a Quiet Family Crescent in highly desired Chapel Hill! Move-In Ready! Welcome to this beautiful brick-front detached home, ideally situated on a manicured corner lot in a quiet, family-friendly crescent. Offering 3 bedrooms, 4 bathrooms, and excellent curb appeal, this home delivers a perfect balance of comfort, style, and functionality. The main floor features a bright formal living room with hardwood flooring and a cozy wood-burning fireplace, ideal for relaxing or entertaining. A spacious formal dining room with hardwood floors provides an elegant setting for gatherings. The fully renovated kitchen is a standout, showcasing rich wood-tone cabinetry, tile finishes, stainless steel appliances, a large movable island with breakfast bar, and a sun-filled eat-in area overlooking the backyard. Upstairs, the generous primary bedroom offers hardwood flooring, a walk-in closet, and an updated ensuite with modern vanity. Two additional well-sized bedrooms and a full bathroom complete the second level. Hardwood staircases lead to both upper and lower levels, and the home is painted in tasteful neutral tones throughout. The fully finished lower level, with a separate side entrance, features a large family room with in-law suite potential, a full bathroom, laundry room, and ample storage. Step outside to a private, fully fenced backyard retreat complete with a newer deck, stone patio, cedar garden edging, and low-maintenance rock beds-perfect for outdoor living and entertaining. An extended driveway and double garage provide parking for up to six vehicles. Conveniently located within walking distance to parks, schools, and everyday amenities. A fantastic opportunity in a sought-after neighbourhood. 24-hour irrevocable on all offers. (id:43934)
802 - 300c Lett Street
Ottawa, Ontario
This Tulip Model suite at 802-300C Lett Street is a beautiful 2-bedroom, 2-bath condo in LeBreton Flats, with stunning views of the water, greenery, downtown Ottawa, and the incredible newly built Ottawa Central Library. Built in 2015, the unit features floor-to-ceiling windows, hardwood floors, quartz countertops, stainless steel appliances, and kitchen pot lights. Two balconies offer great outdoor space, perfect for relaxing or entertaining. The primary suite has an ensuite and generous closet, while the second bedroom works well for guests or a home office. Added features include California closets, upgraded washer and dryer, in-unit laundry, underground parking with a Level 1 EV charger, and a storage locker. Residents enjoy premium amenities including a gym, outdoor pool, rooftop terrace, party room, and concierge, all steps from the Ottawa River, LRT, bike paths, and the upcoming LeBreton Flats redevelopment, perfect for fans of the Ottawa Senators with the major events centre that is being built! (id:43934)
708 Taliesin Crescent
Ottawa, Ontario
Step into this END UNIT TOWNHOME with abundance of natural light. Located in Stittsville neighbourhood. The main level features a warm, inviting flow, perfect for both daily living and entertaining. At the second level, you would love the practicality of the laundry making the routine laundry chores effortless. The FULLY FINISHED BASEMENT is a stand-out, complete with a FIRE PLACE creating the perfect place for movie nights, playroom, home Gym, office or guest retreat. In-unit garage entrance, for your convenience. Home is on a quiet neighbourhood, a perfect spot for your family's next chapter. The gourmet kitchen is adorned with stainless steel appliances. This home features spacious 3 spacious bedrooms, with the Primary bedroom having spa-like ensuite bathroom. Step outside to enjoy a fully FENCED PRIVATE BACKYARD.ideal for the family, summer BBQ and relaxed outdoor. Street transit stop is about 2 minutes walk. Nearby parks and trails are a retreat. It's all here, ready for you to move in and make memories. Flooring: Hardwood, Flooring: Mixed, Flooring: Carpet wall to wall. Interior Photos were taken before occupancy. Schedule your showing today. 24 hours notice are required for all showings. (id:43934)
1072 Charolais Place
Ottawa, Ontario
Welcome to Mattamy Home's Parkside Model, with 3,045 sf of living space in the desirable Richmond Meadows community, offering exceptional space and thoughtful design for family living. This home features 4 bedrooms and 3.5 bathrooms, including a finished basement with an additional bathroom-ideal for a rec room, play area, or guest space. A welcoming front porch leads into a foyer with ample closet space and a convenient powder room. The main floor showcases a bright, open-concept layout with a dining room, great room, and alternate kitchen design. The sun-filled kitchen features a breakfast bar and an elegant breakfast nook with patio doors, perfect for everyday family meals. A separate den provides a quiet retreat and works beautifully as a home office. The great room is a warm and inviting atmosphere. Practical family features include a mudroom with walk-in closet and direct access to the double car garage. Upstairs, the private primary bedroom overlooks the backyard and includes a walk-in closet and ensuite. Bedrooms 2, 3, and 4 each offer their own walk-in closets, with a conveniently located laundry room near the main bath. Additional highlights include central air, a high-efficiency furnace, owned hot water tank, Ecobee smart thermostat, ceramic tile finishes, and a generous $40,000 Design Studio credit to personalize your home. Quality Mattamy construction in a welcoming, family friendly community makes this an outstanding place to call home. (id:43934)
81 Saddle Crescent
Ottawa, Ontario
Expect the best at charming 81 Saddle Crescent. Upgrades galore! Roof, skylights, vestibule, front door, attic insulation, A/C and more completed since 2020. A stately vestibule with classic wainscotting welcomes you home, alongside a convenient powder room with granite counters. Indoor access to the single car garage makes everyday living effortless. The main floor offers excellent flow from the foyer to the dining and living room, ideal for both entertaining and daily life. Quaint tea service/butler's pantry ('25) located directly across from the dining room. The contemporary kitchen is filled with storage, gorgeous appliances (refrigerator and microwave hood fan '25), and generous granite counter space. A sweet pass through connects to the living room, for morning coffees and cozy evenings by the electric fireplace. Skylights and an oversized picture window ('24) fill the home with beautiful natural light throughout the day. A modern bonus! Integrated smart home features including select lighting, ceiling fan, thermostat and video doorbell add comfort and convenience. The sun-filled eat-in kitchen overlooks the extra deep 144' lot. The south facing backyard is ready for barbecue season (gas line hook up '20) and offers privacy with tall cedars and no rear neighbours. Upstairs are three spacious bedrooms, including one with a built-in Murphy Bed ('25). The primary suite features a walk-in closet and a beautifully updated ensuite ('24) with quartz counters and a glass shower. An additional four piece bathroom with granite counters serves the remaining rooms. The basement boasts a sprawling family room with a gas fireplace, ample storage, and laundry with a wash basin. And for the savvy buyer - recently installed solar panels provide additional hydro savings! This house is an 11/10 and will not last. Don't miss out on this move-in ready opportunity. Perfect for the first time homebuyer, young family or downsizer. Book your viewing today. (id:43934)
53 Canvasback Ridge
Ottawa, Ontario
Imagine pulling into your driveway after a busy day, greeted by the quiet charm of the neighbourhood. As you step through the front door, the warmth of the hardwood floors guides you into a space designed for more than just living, it's designed for thriving. Mornings begin in your two-tone designer kitchen. Picture the kids gathered around the waterfall quartz peninsula for breakfast while you whip up pancakes on the premium Café gas range. With a spacious pantry and sleek built-in microwave, everything has its place, leaving the counters clear for what matters most: family time. As the sun sets, head to the living room. Flip a smart switch to set the mood and cozy up by the upgraded fireplace. Whether it's a movie night or a quiet evening with a book, this space becomes your sanctuary. If you work from home, the second-floor loft offers the perfect office space. Also on the second floor, the laundry room complete with built-in cabinets brings ease and efficiency to daily chores. Downstairs, the fully finished basement extends your living space even further. Whether you envision a media room, home gym, or guest retreat, this versatile area adapts to your needs. Complete with a 3-piece bathroom, it provides added comfort and convenience for family and visitors alike.When the weather is nice, take the gathering outside. Your interlock patio offers a rare sense of peace with no rear neighbours, just the sounds of nature and the sizzle of the grill, powered by a dedicated gas BBQ line. This home truly works for you. From the smart thermostat that keeps the climate comfortable to the camera doorbell providing peace of mind. Location: Walk to local schools and parks in minutes. Privacy: No rear neighbours for ultimate backyard tranquility. Convenience: Smart garage and smart lighting. In this home, you're not just buying a property - you're upgrading your lifestyle. It's the perfect blend of cutting-edge functionality and that "finally home" feeling. (id:43934)
224 Wilshire Avenue
Ottawa, Ontario
Nestled in the heart of Courtland Park on a RARE CORNER LOT, this beautiful home blends modern style, warmth, and an exceptional lifestyle in a family-friendly community while also offering the opportunity to build your dream home or explore future development potential. The bright, open main level is designed for both everyday living and easy entertaining. The stylish kitchen features sleek finishes, attractive cabinetry, stainless steel appliances, and a sit-at peninsula, perfect for gathering with family and friends. The cozy living room is filled with natural light from a large picture window and anchored by a charming wood-burning fireplace. A main-floor bedroom and modern 3-piece bathroom add flexibility and convenience. Upstairs offers two spacious bedrooms, including a comfortable primary retreat. The unfinished basement provides excellent potential for additional living space, a home gym, or workshop. Outside, enjoy a generous yard ideal for families and outdoor entertaining. Ideally located just minutes from Mooney's Bay, Hog's Back Park, Carleton University, the Experimental Farm, the Civic Hospital, and all essential amenities. (id:43934)
229 Meadowbreeze Drive
Ottawa, Ontario
Immaculate, professionally renovated, and genuinely move in ready, this detached Glenview home offers a rare combination of quality, comfort, and low maintenance living. Over the past few years, the owners have invested significantly in high end, professionally completed upgrades, including hardwood flooring throughout the upper level, a hardwood staircase with custom runner, new flooring in the finished basement, and custom blinds throughout the home, resulting in a polished and cohesive finish with no DIY work and no projects left for the next owner. The home features three full levels of carpet free living, with a functional main floor layout that includes a welcoming foyer, elegant staircase, bright living area with gas fireplace, and a modern kitchen with granite counters and stainless steel appliances. Upstairs, you will find three comfortable bedrooms plus a versatile loft space, along with the convenience of upper level laundry. Outside, enjoy extremely low maintenance living with an extended interlock driveway and a fully fenced backyard with patio, ideal for easy entertaining without the upkeep of a large yard. Flexible possession is available, allowing for a move in as soon as needed or a late spring to early summer closing, making this a rare opportunity to own a detached, turnkey home in mint condition where the work is done and the timing can be tailored to your needs. OPEN HOUSE SUN FEB 22, 2-4 PM! (id:43934)
12 Butterfield Road
Ottawa, Ontario
Beautifully renovated and energy-efficient detached 3+1 bed, 3 bath home in charming Munster! This home offers the perfect balance of peaceful village living with easy access to the city. Step inside to a stunning full kitchen renovation featuring premium Heartland fridge, stove (43"it's not the camera lens...lol), dishwasher and range hood, pot lights in the kitchen and dining area, and a restaurant-style double sink with grates included. Updated flooring throughout, along with modern beautiful interior doors, trim, hardware, lighting and paint. These beautifully crafted, high-quality renovations feel even better than a brand-new build. Unwind in the inviting living room with a gas fireplace or step through garden patio doors to a large, landscaped backyard-ideal for entertaining and family time-complete with a fire pit and a large shed for extra storage. The finished basement includes an updated lower bathroom, while the walk-in-height storage area features improved venting. Comfort and efficiency shine with triple-pane windows throughout (including the basement), upgraded insulation (R60 attic), a tankless hot water system, and ultraviolet air purification. Smart home upgrades include an Eco bee thermostat and Wiser Whole Home Energy Monitor, allowing you to effortlessly track and manage your energy consumption. Double car garage with automatic openers and excellent storage. Love where you live-enjoy with nearby trails, community amenities, and local favourites like the Ashton Brew Pub. Munster truly offers a lifestyle that feels connected, charming, and relaxed! (id:43934)
612 Calla Lily Terrace
Ottawa, Ontario
Welcome Home to this fantastic 3 bedroom, 3 bathroom home located on a quiet street in a family friendly neighbourhood. Located near parks, schools, shopping, transit and more. The main level boasts 9 foot ceilings throughout the open concept Kitchen and Living area, beautiful hardwood floors, large windows that allow for plenty of bright light, a spacious Living Room with a gas fireplace perfect for those winter nights, a formal Dining room, a generous and spacious open concept Kitchen including granite countertops, upgraded cabinetry, stainless steel appliances, a separate eating area with a built in bench, and easy access to a well maintained and sun filled backyard. The Second floor offers a bright and spacious primary bedroom with Large Ensuite Bathroom that includes a glass shower and soaker tub, and a walk-in closet. The Second and Third bedrooms are bright and inviting and have ample closet space and access to the Jack and Jill Bathroom. The convenient Laundry room is located next to the Bedrooms. Enjoy the hardwood flooring throughout all bedrooms & hallway. The basement level offers a bathroom rough-in and awaits your creative ideas. Enjoy the curb appeal of this one with exterior landscaping adding an inviting touch. The backyard offers a fully fenced yard, storage shed, and plenty of green space to enjoy. Don't miss out on this one! (id:43934)
606 - 1480 Riverside Drive
Ottawa, Ontario
Spacious 1,815 sq. ft. floor plan in the prestigious Classics at Riviera with 3 bedrooms and 2 bathrooms, including a marble-clad ensuite. Featuring an expansive L-shaped living and dining area, oak hardwood flooring throughout and an upgraded white kitchen with stainless steel appliances, granite counters, and the signature luxury finishes that define the Classics. This bright suite offers views of the manicured gardens from its wraparound balcony. The amenity-rich building includes 24 hour concierge service, monitored gated access, indoor/outdoor pools, BBQ area, outdoor tennis courts, squash/pickleball courts, fitness room, hot tubs, sauna, library, underground carwash bay, bike room, games room, and banquet & meeting rooms. Parking & Locker both located on P-1. Parking: #124 Locker: #355. (id:43934)
A&b - 684 Bronson Avenue
Ottawa, Ontario
Investors take notes! Totally renovated commercial duplex In one of the best locations of Ottawa, Glebe! Main floor is a restaurant and upstairs is one bedroom apartment both rented, gross income of approx. $61,200, numerous upgrades to mention here! New Kitchens, new floorings, New roof (2024), new C/air, new wiring, New decks and stairs, front and back Interlock (2025), Newer windows and siding and much more! Walking distance to government buildings, 10 minute drive to Civic and General hospitals, Walk and all amenities! A must see called today! (id:43934)
A&b - 684 Bronson Avenue
Ottawa, Ontario
Investors take notes! Totally renovated commercial duplex In one of the best locations of Ottawa, Glebe! Main floor is a restaurant and upstairs is one bedroom apartment both rented, gross income of approx. $61,200, numerous upgrades to mention here! New Kitchens, new floorings, New roof (2024), new C/air, new wiring, New decks and stairs, front and back Interlock (2025), Newer windows and siding and much more! Walking distance to government buildings, 10 minute drive to Civic and General hospitals, Walk and all amenities! A must see called today! (id:43934)
161 Claridge Drive
Ottawa, Ontario
Welcome to this exceptional custom 4-bedroom, 3-bath semi-detached home with approximately 2,830 sqft of living space that truly feels like a single-family residence situated on a deep 30'x139' lot. Featuring 9-foot ceilings, a striking curved staircase, and a beautifully appointed Deslaurier kitchen with a spacious eat-in area and patio doors that lead to a large, fully fenced yard ideal with a massive patio.The bright and inviting family room offers abundant natural light and a cozy gas fireplace, while the separate dining area is perfect for entertaining. Upstairs, the generous primary suite includes a luxurious 4-piece ensuite and a walk-in closet, along with convenient upper-level laundry and three additional well-sized bedrooms.The finished basement boasts a massive rec room - plus a dedicated home gym space and ample storage room. Situated close to shopping, transit, and parks (id:43934)
97 Black Bear Way
Ottawa, Ontario
Welcome to 97 Black Bear Way, a spacious 3-bedroom, 3.5-bath family home with a double garage, 4-car driveway and a finished lower level in one of Stittsville's most sought-after pockets. This street is surrounded by higher-priced detached homes, making this an opportunity to get into the neighbourhood at an aggressive new price point. The main floor is made for real life and entertaining - a formal living room at the front of the home, a separate family room with gas fireplace, a full dining room for gatherings, and an eat-in kitchen with abundant cabinetry and counter space. Large windows on all sides keep the entire level bright and welcoming. Upstairs, a generous loft provides flexible space for a home office, kids' lounge or media area. The principal bedroom offers a private ensuite with soaker tub, while two additional bedrooms share a full bath - plenty of room for a growing family or guests. The fully finished basement adds another level of living space for a rec room, gym, hobbies or overnight visitors, plus excellent storage. Outside, enjoy a private, fenced backyard with gazebo, mature greenery, covered porch and storage shed - a turnkey space for relaxing or entertaining. All of this in established Stittsville South, close to schools, parks, transit and everyday amenities. At this price it is one of the best-value full-size detached homes in the area. If you need space, multiple living zones and a finished basement in Stittsville, you'll want to see this home before it's gone. (id:43934)
Lot 16 Howard Court
Ottawa, Ontario
A rare and remarkable opportunity awaits on one of Barrhaven's most exclusive cul-de-sacs. Set on prestigious Howard Court in the family friendly Hearts Desire community, this expansive, fully serviced 17,803 sq.ft. estate lot offers the ideal foundation to create a truly custom, luxury residence.With impressive 102 ft x 200 ft dimensions, this premium property provides extraordinary space for inspired architecture, grand interiors, and the finest finishes, all tailored to your vision. The generous scale allows you to design outdoor living at its absolute best: imagine lush landscaping, a resort style pool, multiple entertaining zones, or a private backyard retreat with no rear neighbors. Surrounded by distinguished homes and enveloped in a tranquil, mature setting, this exclusive location offers both privacy and prestige. Yet it remains just moments from top rated schools, scenic parks, shopping, golf, and an array of amenities, delivering the perfect balance of seclusion and convenience. A detailed survey is available. Opportunities to secure land of this size, quality, and setting in Barrhaven are exceedingly rare. Build your legacy home in one of the area's most family friendly neighborhoods. (id:43934)
230 - 205 Bolton Street
Ottawa, Ontario
The ideal location: blissful Lowertown energy, near the ByWard Market and Rideau River trails. Sussex Square blends downtown energy with quiet elegance. This two-bedroom, two bath plus den condo overlooks a landscaped courtyard with a central fountain, creating a private, European-style retreat. A tiled foyer leads to a versatile den and an open living/dining space with warm hardwood floors. The granite kitchen offers a large L-shaped island, roll-out cabinetry, and a new induction range. Sunlight pours into the dining nook and onto one of the buildings largest private terraces perfect for al-fresco meals or container gardening. The primary suite features an immense walk-in closet and a spa-inspired ensuite with slate-tiled accessible shower, while the immense second bedroom sits beside a full bath. In-unit laundry adds convenience. Residents enjoy a fully equipped gym, spacious party room, a common rooftop patio with BBQ area with stunning panoramic views of the city and Gatineau. Includes a storage locker, and secure underground parking. Truly, urban living with comfort and style. (id:43934)
130 Banning Road
Ottawa, Ontario
Home AND Income property! Discover a home where comfort, style, and thoughtful updates come together seamlessly. This beautifully refreshed 4+1 bed, 2.5-bath property offers a warm, welcoming feel the moment you step inside. Over the past two years, the owners have invested in major improvements-new windows (2024), air conditioning (2023), furnace (2023), roof (2025), and modern appliances (stove, fridge, washer/dryer all 2023)-giving you the peace of mind that comes with move-in ease. With an approximate $130,000 renovation, this bright and modern lower-level living space offers exceptional flexibility. It can be accessed from within the main home or closed off for added privacy, depending on how the new owner chooses to use it. Featuring a private entrance and proper egress windows, this space is ideal for extended family, an in-law suite, guests, or potential short-term rental use such as an Airbnb (buyer to verify). Whether you're looking to keep loved ones close or explore additional income opportunities, this thoughtfully designed area adapts easily to your lifestyle needs. The main floor is filled with natural light and anchored by a cozy wood-burning fireplace, creating an inviting space for everyday living and relaxed evenings. Outside, the large backyard offers endless possibilities-gardening, play, or simply unwinding in your own outdoor oasis. No rear neighbours. Located in a highly walkable neighbourhood, you'll love the mature tree-lined trails that stretch in every direction. Daily essentials are just steps away at Hazeldean Mall, along with shops, dining, and services that make life effortless.130 Banning Road is a home that truly checks all the boxes-updated, welcoming, income-ready, and ideally located. A perfect blend of comfort and smart investment, ready to welcome its next chapter. 24 hours irrevocable on all offers, see link for additional photos! (id:43934)
1154 Cope Drive
Ottawa, Ontario
Welcome to the Lewis - a stunning End Unit townhome by Valecraft Homes, located in the highly sought-after Shea Village community in Stittsville. This beautifully designed home offers modern finishes with exceptional functionality, perfect for families, professionals, and anyone seeking stylish, turnkey living. Step inside to an inviting open-concept layout featuring rich hardwood floors throughout the main level and a hardwood staircase leading to the second floor. The bright kitchen is a true showpiece - offering an abundance of cabinetry, high-quality finishes and a large island ideal for cooking, hosting, and gathering. Upstairs, you'll find generously sized bedrooms, including a spacious primary suite complete with Ensuite and its very own private balcony. The lower level adds even more value with a fully finished rec room with fireplace, perfect for a home theatre, gym, playroom, or office. Located in one of Stittsville's most vibrant new communities, the Lewis End Unit offers modern comfort, thoughtful design, and outstanding craftsmanship - all in a family-friendly neighbourhood close to parks, schools, transit, and everyday conveniences. The perfect blend of style, space, and quality - welcome home. (id:43934)
445 Haresfield Court
Ottawa, Ontario
Stunning End-Unit Wentworth 3 by Claridge Homes. ~2,105 sq. ft. of thoughtfully designed living space with 3 bedrooms and 2.5 baths. Enjoy an open, functional layout with generous natural light, quality finishes, upgraded quartz countertops throughout, hardwood floors, and a striking hardwood main staircase. The chef-inspired kitchen features an upgraded backsplash and ample workspace, perfect for entertaining. Spacious bedrooms offer comfort and privacy, and designer touches elevate everyday living. End-unit location adds added light. Includes central air conditioning and premium interior upgrades. Situated in the desirable Riverside South community with convenient access to parks, shopping, transit, and local amenities. A beautiful blend of modern design, quality construction, and everyday convenience - ideal for families or professionals seeking new construction excellence. Move-in ready! (id:43934)
907 - 428 Sparks Street
Ottawa, Ontario
You will fall in love with the custom Spire Model and its design quality. This 962sf, 2bdrm unit was converted to a 1bdrm by the builder (as per the first owner's instructions). Enjoy more living space including a custom-built office. Recent quality upgrades that were completed in 2024 by Louis L'artisan: upper kitchen cabinets, an 8' Corian counter with waterfall features on both ends, a thoughtfully designed built-in coffee/cocktail station with an abundance of storage space and convenient pull our drawers. In addition; a new Faber hood fan, induction cooktop, oven and a 2in1 washer/dryer unit. Notice the custom lighting and wall panelling throughout including the walnut panel in the bedroom. Art hanging tracks to display your favourite prints and paintings. Quality lighting throughout including ceiling fixtures from Cadieux Interiors. Enjoy the stunning views of Ottawa and the Gatineau Hills while barbequing from your spacious 115sf balcony with access from your bedroom and the living area. The balcony floor has been upgraded with engineered exterior tiles that dress up your outdoor living space. The Cathedral Hill building offers quality amenities; full time front desk service, guest suites, a lounge and a party room w/kitchen, an exterior BBQ, a gym, yoga room and sauna, a pet washing station, car wash station and bicycle racks. The underground parking spot comes with an EV charger. A short walk to LRT stations, Bronson Park, the Ottawa River Runners at the Pumphouse white water course, the Trans Canada Trail, Cirque du Soleil and many more destinations! You won't be disappointed! Condo fee covers water, hot water, cooling & heating (owner pays only electricity for lighting and appliances). 24 hour irrevocable on all offers. (id:43934)
703 Samantha Eastop Avenue
Ottawa, Ontario
Welcome to 703 Samantha Eastop, a well-located home perfectly positioned between Stittsville and Kanata, offering quick access to the highway and an easy walk to shops, fantastic schools, and the Tanger Outlet Mall. Convenience and community come together beautifully in this sought-after neighbourhood. A wide and welcoming front entrance leads into a bright main level featuring hardwood flooring throughout and an open concept kitchen/living room area. The seperate dining room makes it a perfect spot for family dinners. Upstairs, the second level hosts three spacious bedrooms, each offering comfortable proportions for families or guests. The primary bedroom includes a nicely sized walk-in closet, adding valuable storage and everyday ease along with a spacious neutral decor master ensuite bathroom. The fully fenced backyard provides privacy and a safe outdoor space for children or pets. The unfinished lower level features high ceilings and larger windows - an excellent opportunity for a future family room, home gym, or recreation area. Property is currently tenanted and tenants pay $2750/month. With great bones, room to grow, and an unbeatable location, 703 Samantha Eastop is ready to welcome its next owners. (id:43934)
336 Poulin Avenue
Ottawa, Ontario
Welcome to this upgraded 3-bedroom, 2-bathroom detached home, ideally situated on a generous 50 x 100 corner lot in one of Ottawa's most evolving neighborhood's. Just minutes from Britannia Park and Beach, Mud Lake Conservation Area, the Ottawa River, bike paths, and scenic trails, this location offers the perfect balance of nature and city convenience. Shopping, entertainment, recreation, HWY 417, public transit, and major amenities are all within easy reach. The home itself has been fully upgraded since the current owners purchased, providing a move-in ready opportunity for families or investors alike. With an R2F zoning designation (future N2 under Ottawa's upcoming citywide zoning changes), the property also presents exciting development potential allowing up to 6 units starting in 2026. The driveway has a 10 year warranty that will transfer over. Whether your looking to settle into a charming home near the water and greenspace, or to explore future development opportunities in this high-demand area, this property offers exceptional value and versatility. (id:43934)

