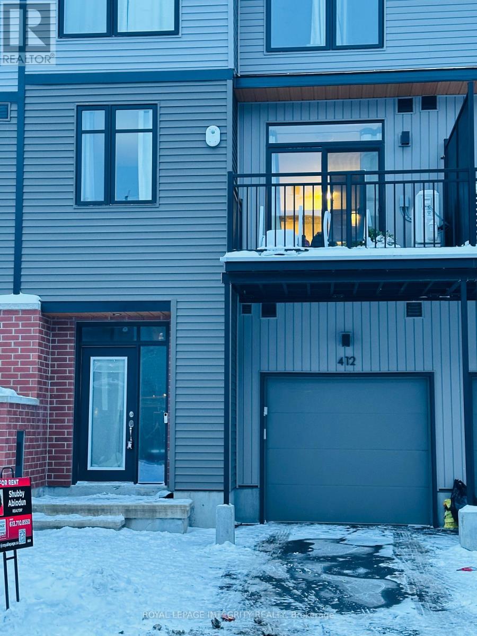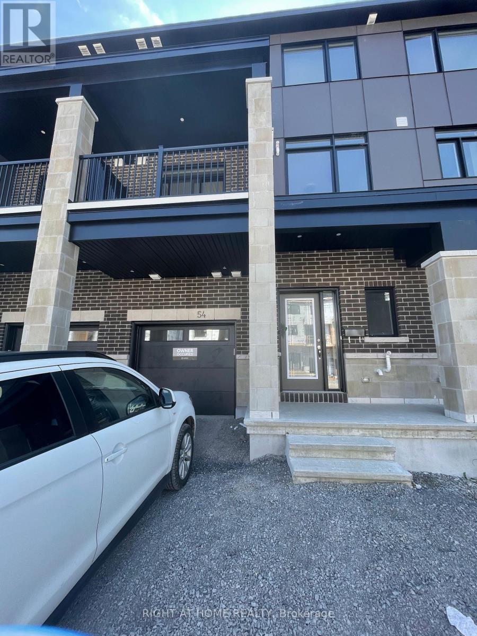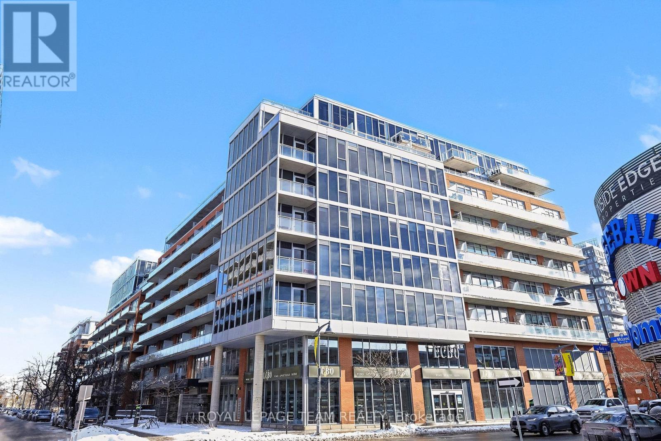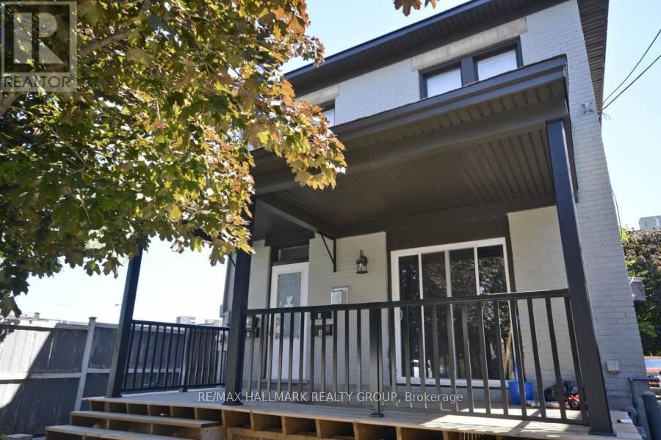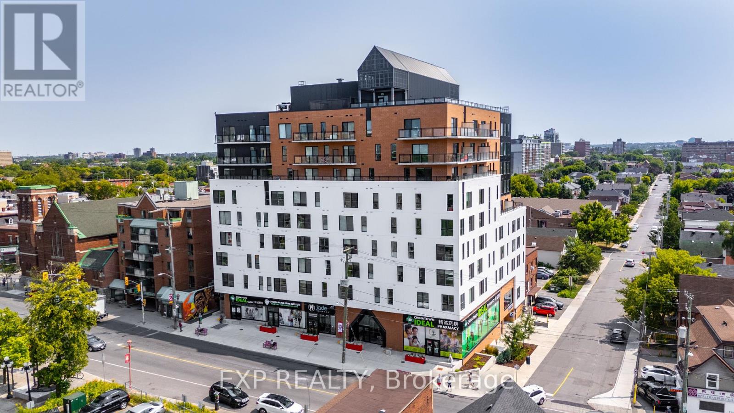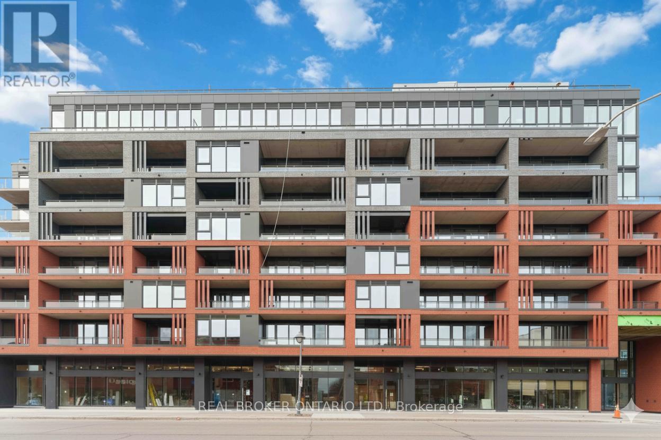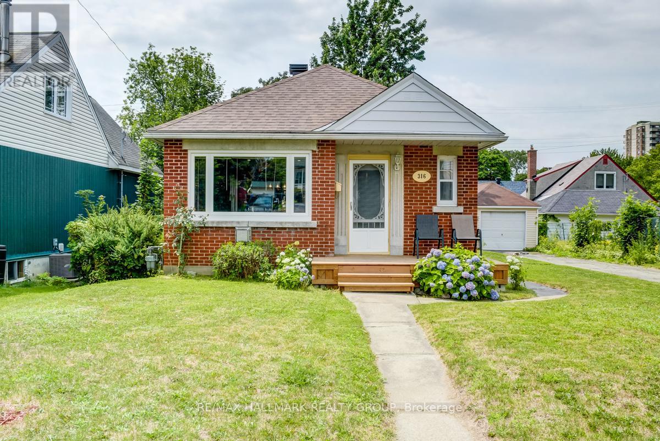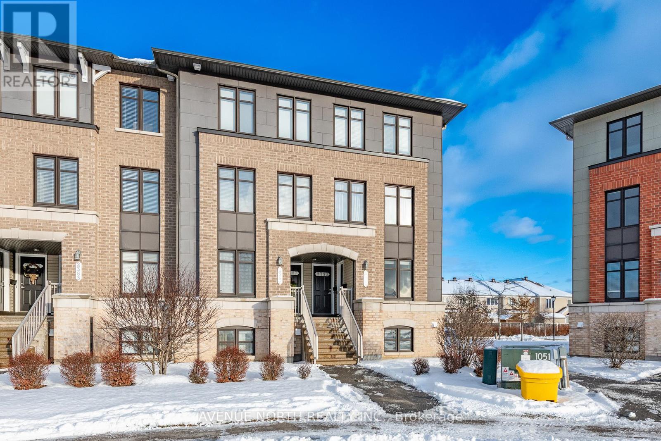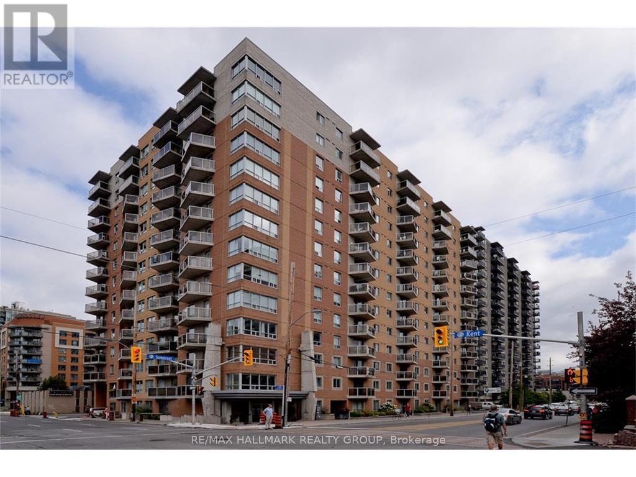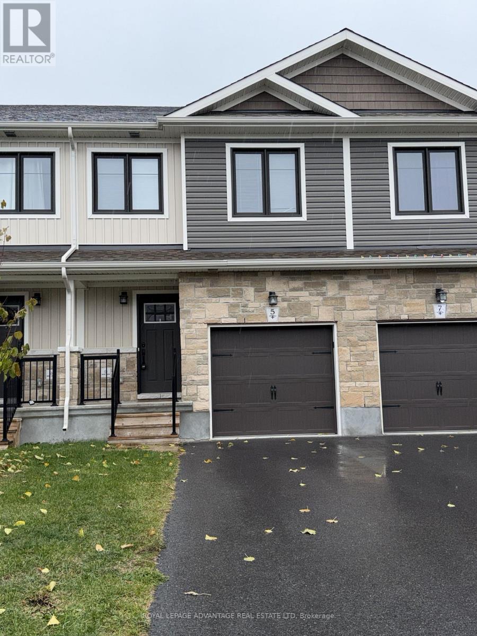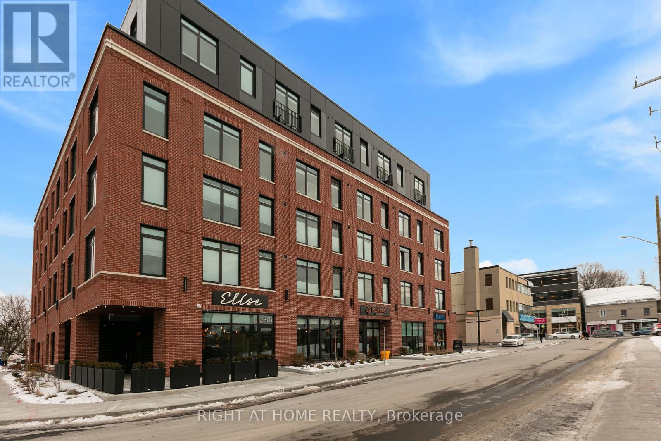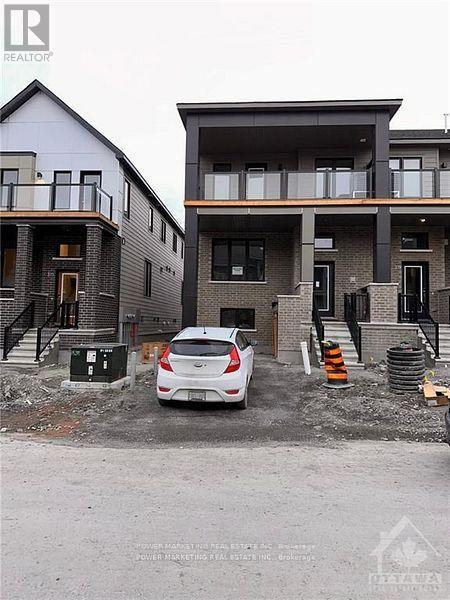We are here to answer any question about a listing and to facilitate viewing a property.
412 Jewelwing Private
Ottawa, Ontario
Welcome to 412 Jewelwing Prvt. Recently built 2023 eQ Homes, in the desirable Pathways South community in Findlay Creek. This back-to-back townhome offers a thoughtfully designed living space which is perfect for those seeking both style and comfort. Step into a very spacious foyer on the first floor, with a door leading to the garage and a bonus versatile storage space under the stairs. The second floor features a bright kitchen, with natural light from oversized windows, enjoy the included kitchen SS/appliances and admire the open concept created by 9' ceilings on the second floor. This home features a balcony ideal for entertaining or relaxing with friends and family. The third floor features two sizeable bedrooms with plush carpet in the bedrooms for added comfort, the primary bedroom is a true retreat, featuring a large walk-in closet and ensuite that provides ample closet space and convenience. The secondary bedroom includes an oversized window for natural light and a separate full bathroom for use. You're also close to many parks,, schools, restaurants, recreation centres, transit, Ottawa airport and other amenities. Don't miss the opportunity of a modern living, book a showing today! (id:43934)
54 Arinto Place
Ottawa, Ontario
Situated in the desirable Bridlewood Trails community, this well-appointed 2-bedroom, 3-bath unit townhome offers a functional open-concept design with modern finishes and abundant natural light. The main level welcomes you with a generous entryway, a convenient powder room, and inside access to the garage. Upstairs, the bright second level features a contemporary kitchen with quartz countertops, stainless steel appliances, and ample storage, flowing seamlessly into the dining and living areas. Step out from the living room onto the balcony-ideal for enjoying your morning coffee or unwinding at the end of the day. The upper level includes two spacious bedrooms, with access to a full bathroom, including a primary suite with ensuite, along with a conveniently located laundry area. An unfinished basement provides excellent storage space. Ideally located close to shopping, schools, parks, public transit, and easy access to Highway 417. (id:43934)
908 - 360 Mcleod Street
Ottawa, Ontario
Elevated above the city at The Hideaway, this stylish one-bedroom plus study delivers a refined take on downtown living. Soaring ceilings and expansive windows flood the space with natural light, highlighting gleaming flooring and a thoughtfully designed layout. The modern kitchen has sleek quartz countertops, contemporary stainless steel appliances, and a generous island that transitions seamlessly into the main living area-ideal for both everyday living and effortless entertaining. A versatile study tucked away near the powder room offers the perfect setup for a home office or creative workspace. The living and dining areas feel open and inviting, with direct access to the bedroom retreat through sliding doors. Here, you'll find a spacious walk-in closet and a fresh ensuite that completes the private quarters. Step outside to an oversized balcony that extends your living space outdoors perfect for evening cocktails, fresh air, or unwinding as the sun sets over the city skyline. Residents of The Hideaway enjoy exceptional amenities including a fully equipped fitness centre, outdoor pool, theatre room, party space, and BBQ area with seating. Located moments from Bank Street, transit, shops, cafés, dining, and cultural attractions, this home places you right in the heart of it all. In-unit laundry, underground parking, and a storage locker are all included for added convenience. (id:43934)
4 - 119 Hinton Avenue
Ottawa, Ontario
*TO BE CANCELLED!** Welcome to this bright and spacious unit in a well-maintained four-plex, perfectly situated just steps from the vibrant Wellington West and Parkdale neighbourhoods. This beautifully appointed 2-bedroom suite offers a warm, modern living experience with abundant natural light, central A/C, in-unit laundry, and modern finishes throughout. The unit features two generously sized bedrooms, including a primary bedroom with a large walk-in closet. Double sinks and a generous walk-in shower complete the main bath, with a convenient 2-piece powder room also located on the main floor. The kitchen is designed to impress with granite countertops, stainless steel appliances, and excellent storage. Located in one of Ottawa's most sought-after urban communities, you'll enjoy unparalleled walkability. Just a 9 minute walk to Tunney's Pasture LRT, steps to the Parkdale Farmers' Market, and surrounded by charming cafés, shops, and renowned restaurants along Wellington Street West. Commuters will appreciate quick access to Hwy 417, the Ottawa River Parkway, the Ottawa Hospital - Civic Campus, and Gatineau Park. A fantastic opportunity to live in a vibrant, convenient, and highly desirable location in the heart of the Nation's Capital. Water and heat included, tenant only pays Hydro! Parking available for $110/ month. Available immediatelty! (id:43934)
406 - 770 Somerset Street W
Ottawa, Ontario
Experience contemporary urban living at JADE Apartments, a thoughtfully designed rental community at Somerset and LeBreton. This modern building offers stylish studio, one-bedroom, two-bedroom, and two-bedroom + den suites featuring bright, open-concept layouts, quality finishes, and abundant natural light. Residents enjoy exceptional amenities, including a fitness centre, communal workspace, rooftop patio, and a serene main-level courtyard-perfect for relaxing or connecting with neighbours. Ideally situated steps from local restaurants, cafés, shops, and public transit, JADE blends design, convenience, and community for a truly elevated rental experience. Please note: Parking is available for an additional $250/month, and storage units can be rented for $50/month. (id:43934)
316 - 10 James Street
Ottawa, Ontario
Available March 1st, experience city living at its best with this beautiful 717 sq. ft. two-bedroom, one-bathroom condo at James House. Situated on Bank Street in the heart of Ottawa's lively Glebe and Centretown area, this residence combines luxury, modern design, and unbeatable convenience. The interior features high-end finishes throughout, including signature exposed concrete walls and ceilings that provide a chic industrial feel, complemented by beautiful wide-plank flooring and large windows that flood the space with natural light. The chef-inspired kitchen is equipped with premium quartz countertops, custom cabinetry, and integrated appliances, flowing seamlessly into the open living area. Residents will appreciate the convenience of in-suite laundry and a private balcony with serene views of the city. The monthly rent of $2,450 includes water, with hydro remaining the responsibility of the tenant. James House offers exceptional building amenities including a relaxing rooftop saltwater pool, a modern fitness centre with a yoga studio, a stylish lounge for socializing, and a dedicated dog washing station. With a Walk Score of 99, you are just steps away from the boutique shops, cafes, and restaurants that make this one of Ottawa's most popular and vibrant neighbourhoods. This is a perfect opportunity for professionals seeking a move-in-ready, high-quality urban lifestyle in a premier new development. Note: Parking NOT included. Tenant pays: Electricity and Internet (id:43934)
316 Ducharme Boulevard
Ottawa, Ontario
Welcome to 316 Ducharme Blvd! This is a charming BUNGALOW very centrally located and close to all shopping, amenities, groceries, transit, parks, and so much more! Sitting on a large lot, this home has lots of outdoor space w/ parking for 5 vehicles (1 in detached garage - which also offers lots of storage). New front porch is the perfect outdoor seating place. Main level of the home features hardwood floors, large sun-filled living/dining areas, kitchen with all appliances lots of cupboard storage and a counter top for stools. Main level also features 2 spacious bedrooms and a full bathroom with soaker tub. Lower level features spacious rec room with heated floors, 2 additional rooms that could be used as home offices/dens, second full bathroom with stand-up shower, laundry room, and storage. Tenant pays all utilities. Available January 1st! (id:43934)
2391 Esprit Drive
Ottawa, Ontario
Beautifully maintained end unit in Avalon! This 2-bedroom, 3-bath home offers a bright, functional layout with hardwood and tile throughout the main floor. The upgraded kitchen features stylish backsplash, extended cabinetry, and quality countertops, along with a sun-filled eating area. The open-concept living and dining rooms boast large windows and direct access to a private back deck, with parking spot conveniently right behind the unit. The lower level has two spacious bedrooms, each with large closets and its own full ensuite bathroom. Located close to parks, schools, shopping, public transit, and recreation. (id:43934)
313 - 429 Somerset Street W
Ottawa, Ontario
Welcome to urban living at its finest! This stunning two-bedroom, two-full-bathroom apartment, located in the heart of downtown Ottawa, offers the perfect blend of style and convenience. Situated on the 3rd floor, Apartment 313 at 429 Somerset West is a true gem. You'll love the convenience of the in-unit, ensuite laundry. Step out onto your private balcony and enjoy the west-facing view, which provides an abundance of natural sunlight throughout the day. The included central air conditioning and heating ensure year-round comfort. The unit comes with one underground parking space, a rare and valuable amenity in this downtown core. For commuters and students, the location is unbeatable; you're just steps away from the Lyon Metro (light rail) Station and a short distance from both the University of Ottawa and Carleton University. The building itself offers fantastic amenities, including a secure bike locker, a patio with BBQ facilities for outdoor entertaining, and a convenient elevator. With Parliament Hill and major shopping centers within easy reach, this is the ideal home for anyone looking to embrace a vibrant downtown lifestyle. Photos are from before the Tenant moved in. (id:43934)
5 Staples Boulevard
Smiths Falls, Ontario
Contemporary multi-level home offering 3 bedrooms and 3 bathrooms with a bright, open-concept. Coming in from the attached single car garage find a convenient half bath or continue on to the main floor kitchen and living area which includes stainless steel appliances, white cabinetry, and laminate and ceramic tile flooring throughout. The upper level includes two bedrooms and main 4 piece bath and a convenient laundry area. The private primary suite with double-door entry, walk-in closet, and 4-piece ensuite overlooking the backyard is a spacious retreat. The finished lower level offers a family room with oversized windows-ideal for a cozy TV area or kids' play space. Excellent location close to walking trails, shopping, restaurants, schools, and local amenities. (id:43934)
509 - 377 Winona Avenue
Ottawa, Ontario
LIMITED TIME INCENTIVE - TWO MONTHS ' RENT-FREE and UTILITIES INCLUDED FOR A YEAR on a new Lease signed before Dec 31st. It doesn't get any better than this! Welcome to PostHouse by Azure, a brand-new boutique low-rise development perfectly located in the heart of Westboro. Step outside your door and enjoy the best of Westboro: local shops, cozy cafés, fine dining and hidden-gem restaurants, Westboro Beach, w/ newly renovated Pavilion, and miles of Ottawa River pathways. Commuting is effortless with transit along Wellington or Scott, plus quick downtown access via the Kichi Zibi Mikan parkway. PostHouse offers high-quality amenities including secure entry, high-speed elevator, storage lockers & bicycle storage, main-floor retail, a fully-equipped gym, and oversized rooftop patio complete with BBQ station + drop-in yoga classes. This one-bedroom unit is brand-new, never-been-lived-in, with modern features such as the kitchen with stone countertops and full-sized stainless-steel appliances, gorgeous bath with standing shower, and bright, large windows. Each unit features central heat and a/c controlled in-suite, in-unit laundry, six appliances and window coverings. Private terraces on select units. Opportunities like this don't come around often - get in touch with us today to secure your new home in the heart of Westboro. Get in touch with us today to make this one yours! (id:43934)
317 Catsfoot Walk
Ottawa, Ontario
Newer 3-bedroom, 4 bath townhome in the tranquil Half Moon Bay neighborhood is available for rent immediately. Featuring a spacious open-concept layout, a modern kitchen with stainless steel appliances, and bright, comfortable bedrooms, this home offers the perfect blend of style and convenience. Situated in a calm, family-friendly area close to parks, schools, shopping, and transit, it's an ideal choice for professionals or small families seeking a peaceful and modern living environment. (id:43934)

