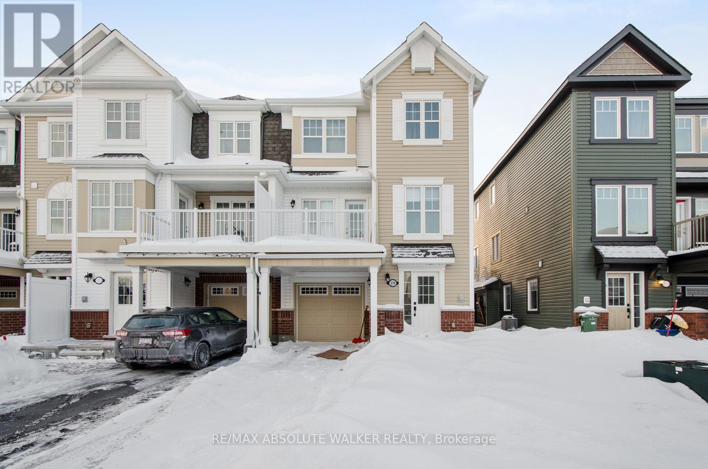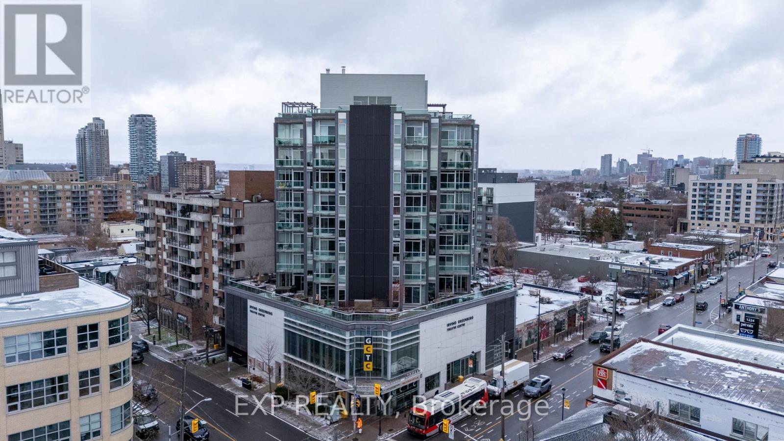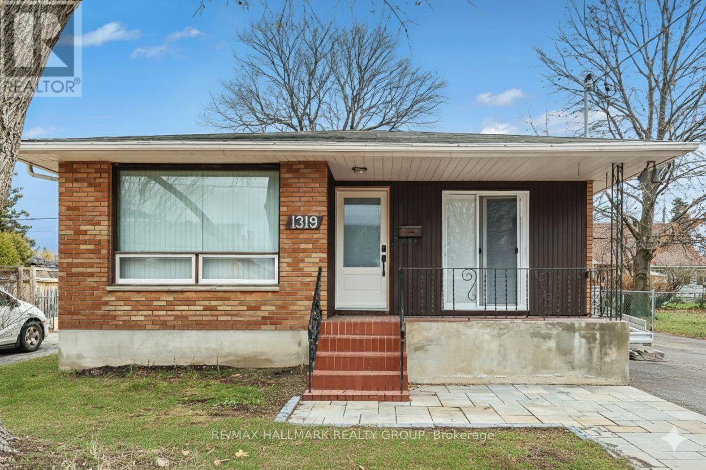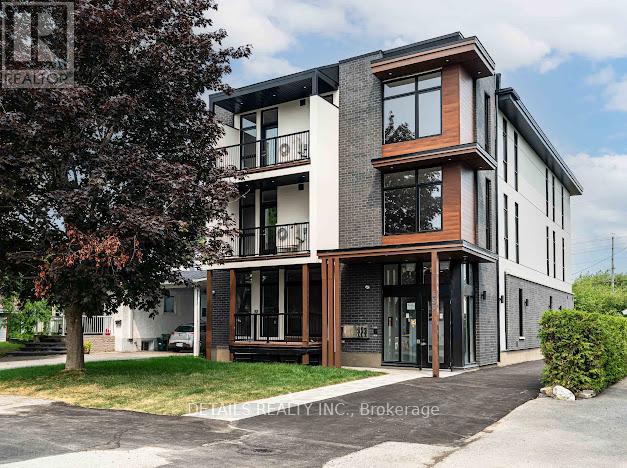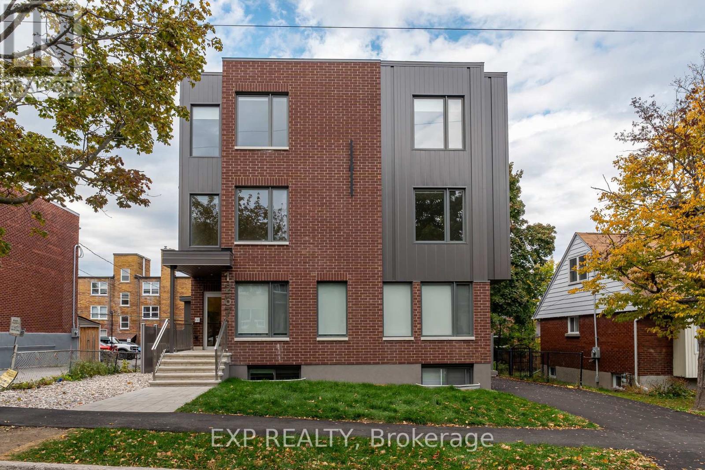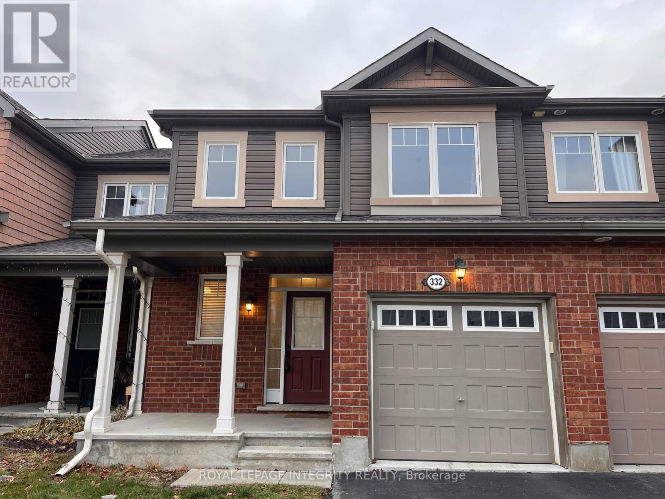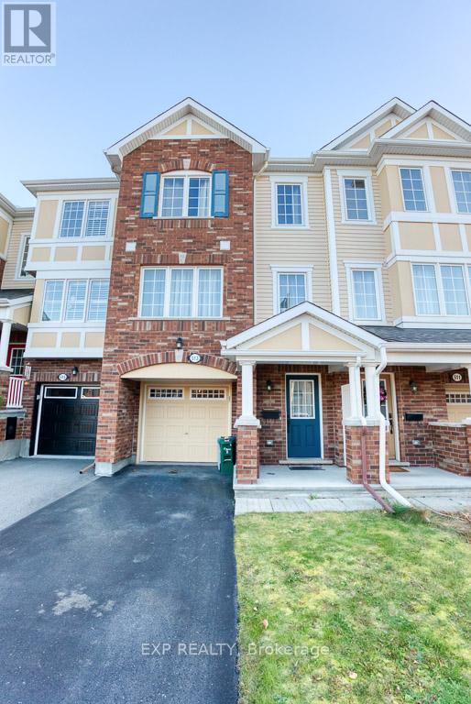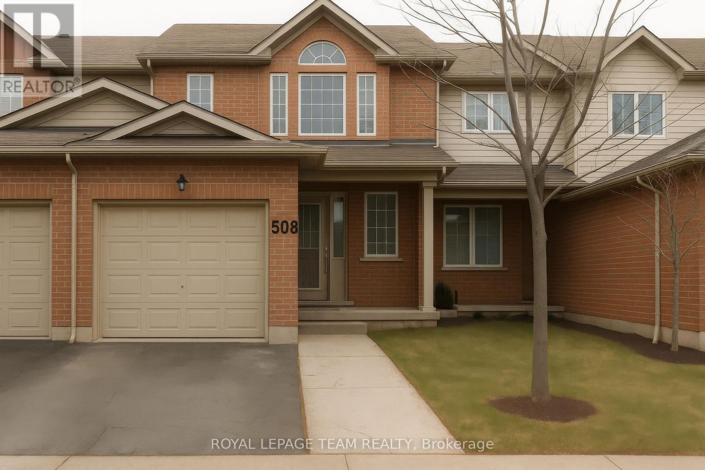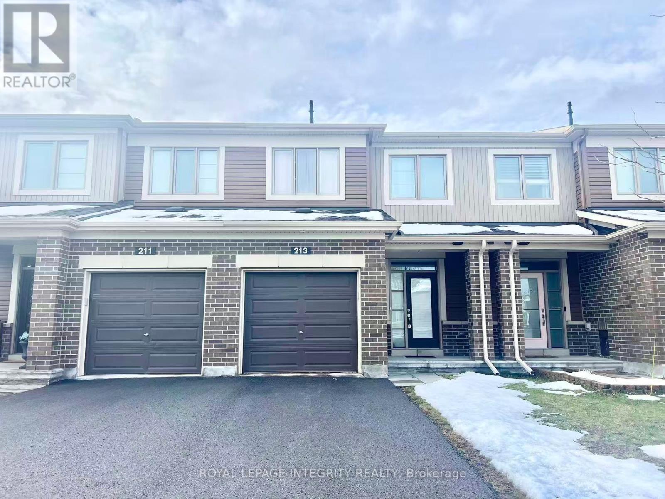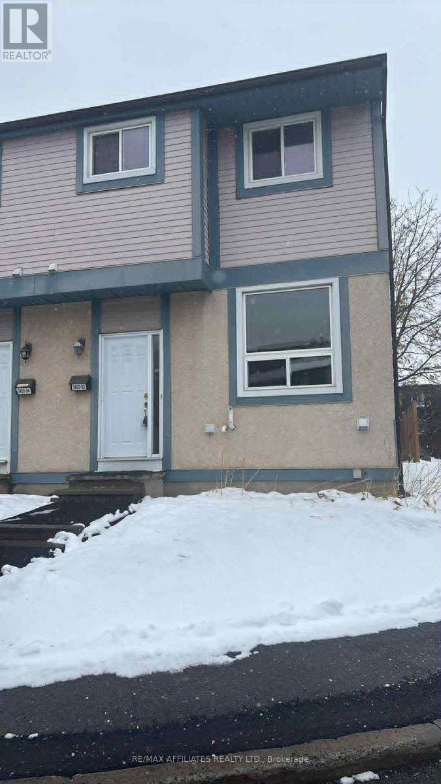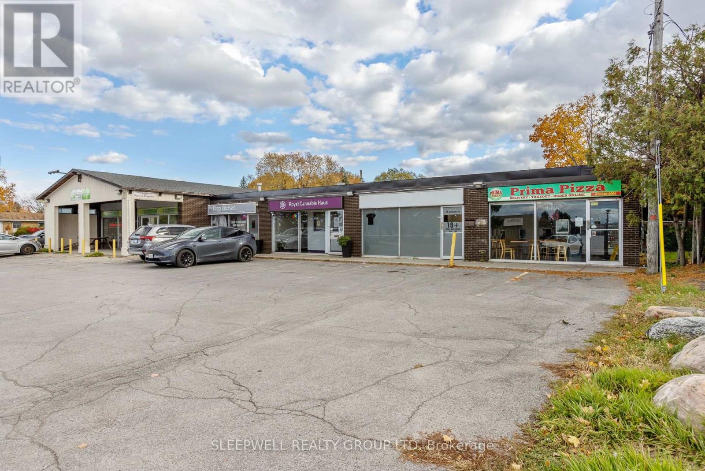We are here to answer any question about a listing and to facilitate viewing a property.
376 Willow Aster Circle
Ottawa, Ontario
Discover the perfect blend of style and functionality in this exceptional Thornbury End model by Mattamy. As you step inside, you will appreciate the smart layout of the main level, featuring a convenient powder room, a well-appointed laundry room, and direct access to the garage, making daily life a breeze. The spacious and inviting great room boasts rich hardwood floors, seamlessly connecting to the dining area. Enjoy effortless entertaining with easy access to the balcony, a fantastic spot for relaxing and hosting BBQs.The eat-in kitchen is well equipped with elegant shaker-style cabinets and modern stainless steel appliances. The third level features three generous sized bedrooms and the 3-piece bathroom completes this level. Located in a fantastic community, this home is just minutes away from schools, shopping centers, and public transit, making it perfect for families and commuters alike. Don't miss the opportunity to make this stylish Thornbury End townhome your new residence! Available February 1, 2026 (id:43934)
603 - 1227 Wellington Street W
Ottawa, Ontario
Welcome to this beautiful 1-bedroom plus den condo in the heart of Wellington Village! This bright and modern unit offers an open-concept layout, large windows, and high-end finishes throughout. Enjoy a contemporary kitchen with quartz countertops, stainless steel appliances, and ample storage. The spacious living area leads to a private balcony with great views. The primary bedroom features generous closet space, while the versatile den is perfect for an office, guest space, or extra storage. The bathroom showcases sleek, modern design. Located steps from shops, cafés, restaurants, grocery stores, the LRT, and all the urban conveniences of Wellington West. Perfect for professionals, downsizers, or anyone seeking stylish urban living. (id:43934)
B - 1319 N Avenue
Ottawa, Ontario
Brand New 2 Bedroom, 2 Bathroom Legal SDU Apartment for Rent in Eastway Gardens. Private Entrance to the bright basement unit which includes a large primary Bedroom with 4-piece Ensuite Bathroom. Bedroom #2 has a cheater access to the Main 4-piece Bathroom which also includes a Washer & Dryer. Large Kitchen and generous Living space. Perfect for your professionals and location is central. Minutes away from CHEO/ Ottawa General Hospital, Hurdman Station, Trainyards Shopping Centre, Ottawa via rail, LRT station & the 417 access. There is a large park just steps away from this property. Available January 2026. Minimum 12 month lease. (id:43934)
102 - 659 Donat Street S
Ottawa, Ontario
One month free rent!!! Brand new 2-bedroom, 2-full bathroom apartment. In a wonderful location walkable to great schools, shops, restaurants, Montfort hospital and St.laurent complex. This Wheelchair accessible apartment is bright, spacious and modern. On a quiet, tree-lined street in central Ottawa. Features include large windows with blinds, granite countertops, in-unit laundry, and a private balcony. Book your private showing today! (id:43934)
8 - 1267 Summerville Avenue
Ottawa, Ontario
Welcome to 1267 Summerville - a brand-new, contemporary building nestled in one of Ottawa's most convenient and rapidly developing communities. Surrounded by parks, local amenities, and offering quick access to public transit and major routes, this location provides the perfect blend of urban accessibility and neighbourhood charm.This 2-bedroom + 1Den, 2-bath third-floor unit impresses with large windows that fill the space with natural light, creating an open and inviting atmosphere. The modern, open-concept layout showcases premium finishes, hardwood flooring throughout, and a sleek kitchen complete with stainless steel appliances, contemporary cabinetry, and ample counter space - ideal for cooking and entertaining.Each bedroom is spacious and bright, with the primary suite featuring a private ensuite bath and the other two bedrooms sharing a modern full bathroom. One bedroom easily doubles as a home office, offering flexibility for today's lifestyle. Residents will also appreciate the in-unit laundry, thoughtful craftsmanship, and attention to detail throughout.Parking available for an additional charge.1267 Summerville offers the best of modern living - stylish, functional, and perfectly located. (id:43934)
332 Song Sparrow Street
Ottawa, Ontario
SECURE YOUR MOVE BEFORE THE HOLIDAYS! This exceptionally spacious 3-bedroom, 2.5-bathroom townhome offers family living in the heart of Half Moon Bay. Experience the rare advantage of a rent-controlled home (built 2015) that feels clean and fresh, ready for an immediate December move-in. The bright, open-concept main floor features a great room that flows seamlessly into a chef's corner kitchen, complete with stainless steel appliances, a generous wall pantry, and a dedicated dining area. Upstairs offers a primary suite, featuring a large walk-in closet and a private 4-piece ensuite. Two additional, well-proportioned bedrooms share another full 4-piece bathroom. The unfinished basement offers ample practical storage and a dedicated laundry space. For your complete convenience and a smooth transition, all current furniture can stay upon request for no extra fee. Location is unbeatable: benefit from top-tier school districts, including Michaëlle-Jean, John McCrae, and Cedarview, plus easy access to public transit and beautiful local parks. Clean, well-maintained, and ready to welcome your family now. All utilities are extra and to be paid by the tenant, including hydro, water, heat, hot water tank rental, and snow removal. For questions and showings, please reach out to Veronika at veronika@royallepage.ca (id:43934)
513 Coldwater Crescent
Ottawa, Ontario
This beautifully maintained and fully furnished 3-bedroom, 2.5-bathroom townhouse is located on a quiet street in Bridlewood, offering comfort and convenience for families or professionals. The main floor includes a versatile den, a laundry room with garage access, and a walkout to a private, low-maintenance backyard. The second floor features bright, open-concept living with hardwood and tile flooring, a spacious living room, and a modern eat-in kitchen with stainless steel appliances. Upstairs, the primary bedroom includes an en-suite and walk-in closet, alongside two additional generous bedrooms. Ideally situated near parks, schools, shopping, restaurants, bike paths, and public transit, this move-in-ready home provides exceptional value in a highly sought-after neighbourhood. (id:43934)
508 Aberfoyle Circle
Ottawa, Ontario
Step into this bright and roomy 3 bedroom, 3 bathroom townhome in the heart of Kanata. The main level features an inviting open-concept layout with hardwood floors, a versatile den or home office, and an updated kitchen complete with granite counters, tile backsplash, and stainless steel appliances.Upstairs, the spacious primary suite includes a walk-in closet and full ensuite. Two additional bedrooms and a second full bathroom offer plenty of comfort for family or guests.A fully finished basement adds valuable bonus space perfect for a family room, home gym, or play area. The fenced backyard backs directly onto a park and includes a cozy patio that's ideal for relaxing or entertaining.This home is steps to schools, transit, golf, parks, and everyday conveniences. First and last months' rent required. Tenant pays utilities. Available December 1, 2025. No smoking and no pets. (id:43934)
213 Bandelier Way
Ottawa, Ontario
Discover this beautifully maintained Minto Haven townhome, built in 2019 and perfectly located in the heart of vibrant Stittsville. The main level offers a bright, open-concept layout featuring a modern dining room accent wall, a spacious kitchen island, contemporary backsplash, and stylish upgraded flooring throughout. Upstairs, you'll find three generous bedrooms, including a primary suite with a walk-in closet and a sleek private ensuite, along with a spacious, neutral-toned main bathroom.The fully finished lower level extends your living space with a cozy family room complete with a gas fireplace, a convenient laundry area, and plenty of storage. Enjoy added privacy and tranquility with no rear neighbours, creating a peaceful backyard setting.Ideally situated close to shopping, restaurants, parks, and transit, this home offers modern comfort, everyday convenience, and an exceptional location-move in and enjoy! Some photos were taken before the current tenant moved in. (id:43934)
82 - 3400 Paul Anka Drive
Ottawa, Ontario
Welcome to this fully renovated condo townhouse available for lease, where every corner has been refreshed with comfort and style in mind. The main level features beautiful luxury vinyl flooring, while the staircase and upper level offer brand-new plush carpet for a warm, cozy feel. The home has been freshly painted throughout and showcases a revamped, modern kitchen designed for everyday living. With three well-sized bedrooms, 1.5 bathrooms, and exceptional storage on every level, this property offers both functionality and ease. The backyard is fully landscaped and low-maintenance, giving you a peaceful outdoor space without the upkeep. This is a turn-key rental home where everything has already been done-simply move in and enjoy. (id:43934)
6780 Pilon Point Road
South Glengarry, Ontario
Apartment for Rent! This modern 2-bedroom apartment is located on the second level and features its own private entrance along with garage parking. Set on the beautiful St. Lawrence River, the property offers stunning views, with the option to negotiate water and boat access for an additional fee. Inside, the apartment boasts an open-concept layout with a beautifully updated kitchen and bathroom, in-unit washer and dryer, and all appliances included. Available for move-in as early as September 1st, this rental is offered at $2,800 per month plus hydro and heating. Please note that pets and smoking are not permitted in the unit. References and a job letter will be required, and all offers must include a 48-hour irrevocable. (id:43934)
24 Northside Road
Ottawa, Ontario
Secure your spot at 24 Northside Rd, a highly visible retail storefront unit located within a well-established mini-plaza that benefits from steady customer traffic generated by neighbouring businesses. Offering excellent exposure and accessibility, this versatile space is ideal for a wide variety of retail operations seeking a high-value location at a reasonable monthly cost.The unit is available at $2,500/month NET, plus an estimated $1,000/month in CAM fees, providing an attractive entry point for both new and established businesses. Positioned just off major routes and surrounded by strong residential and commercial density, this location ensures convenience for customers and staff alike.If you're looking for a quality retail space with built-in customer flow and proximity to key infrastructure, this is an opportunity not to be missed. (id:43934)

