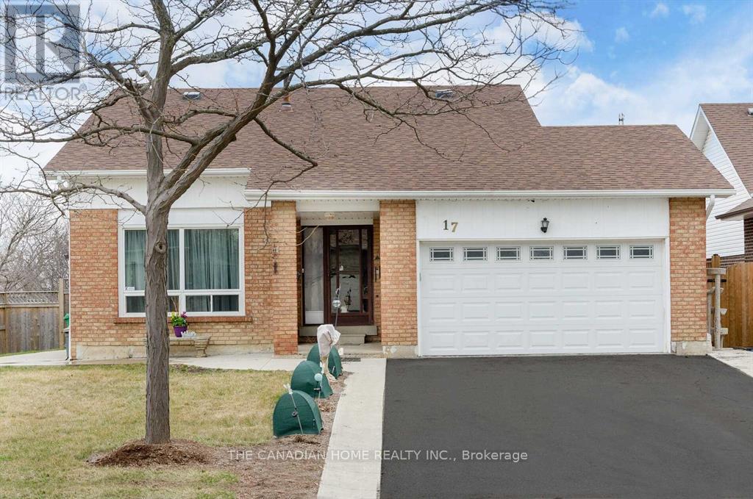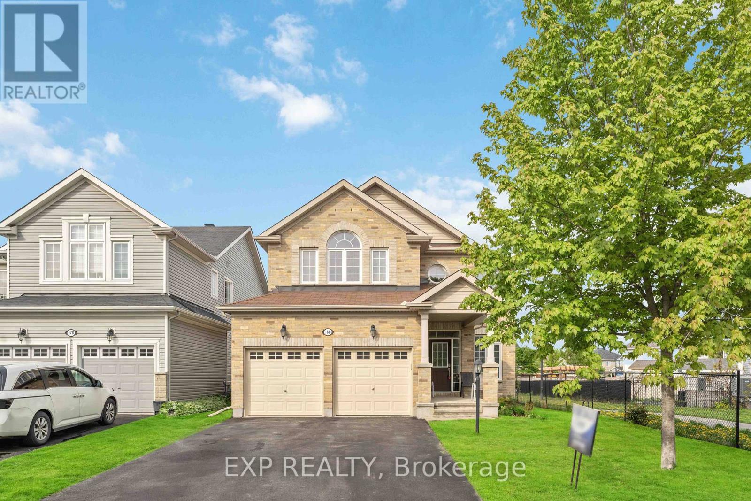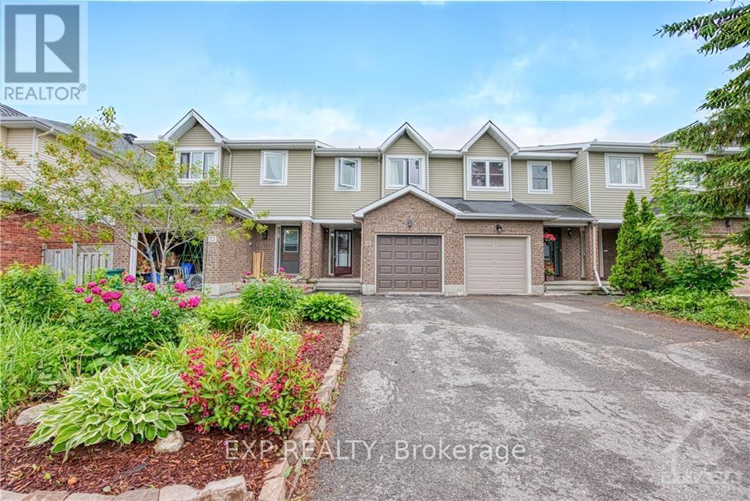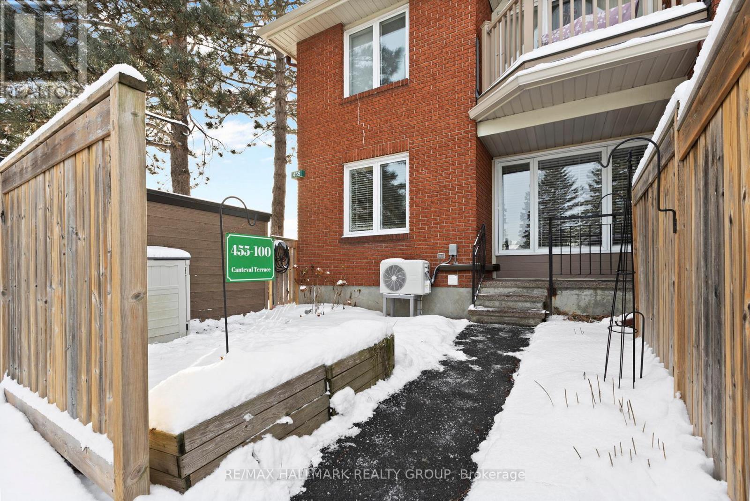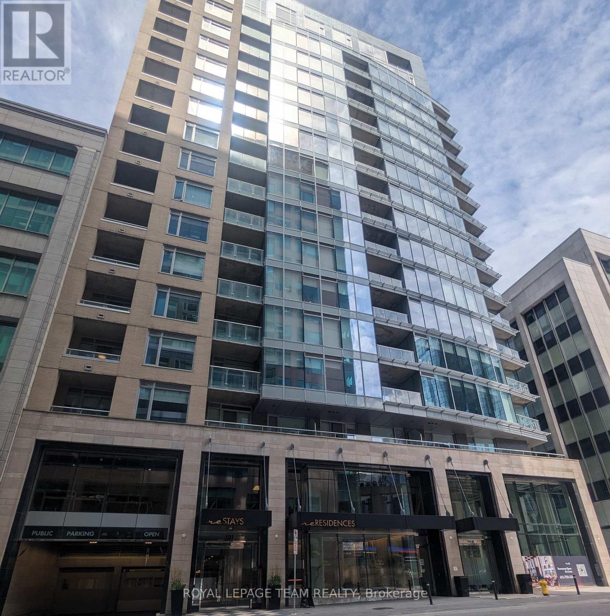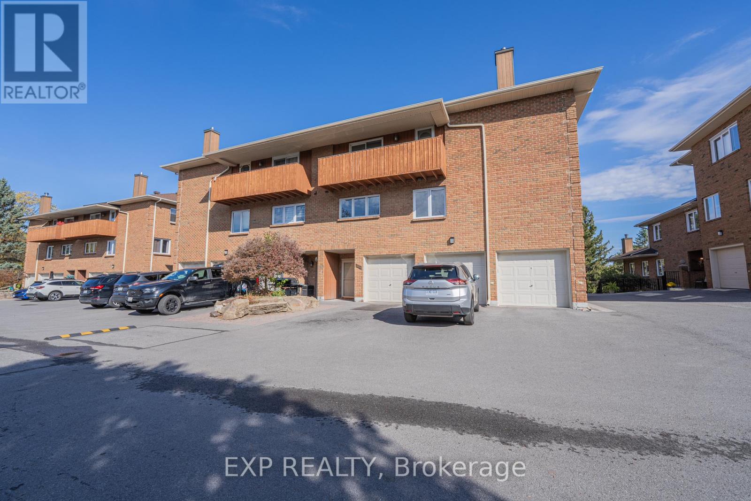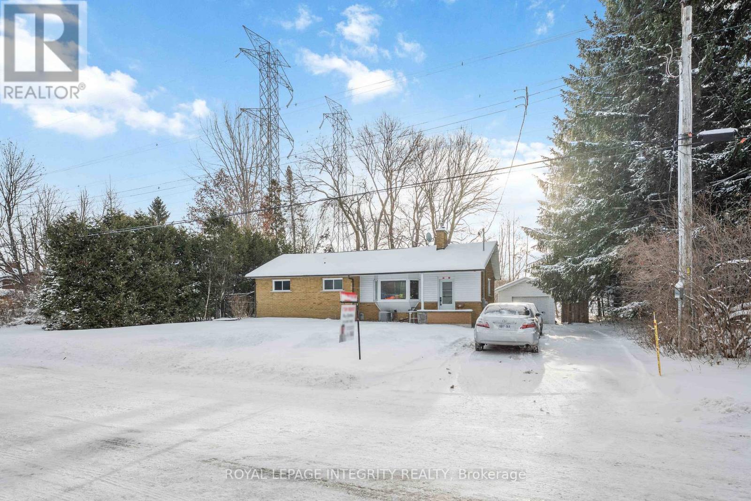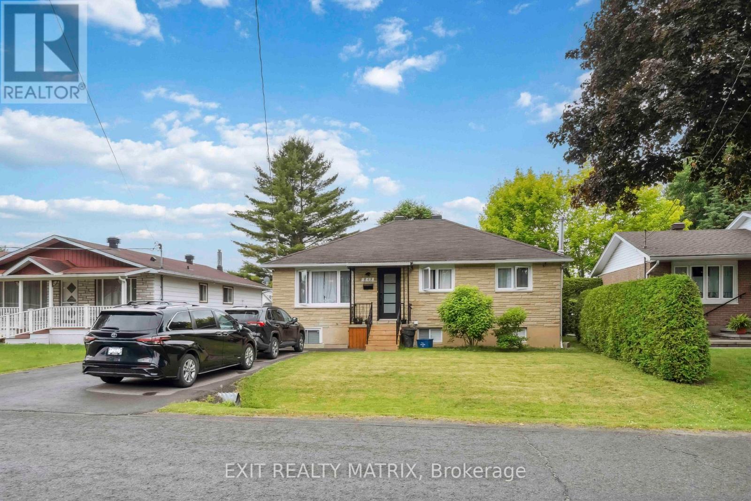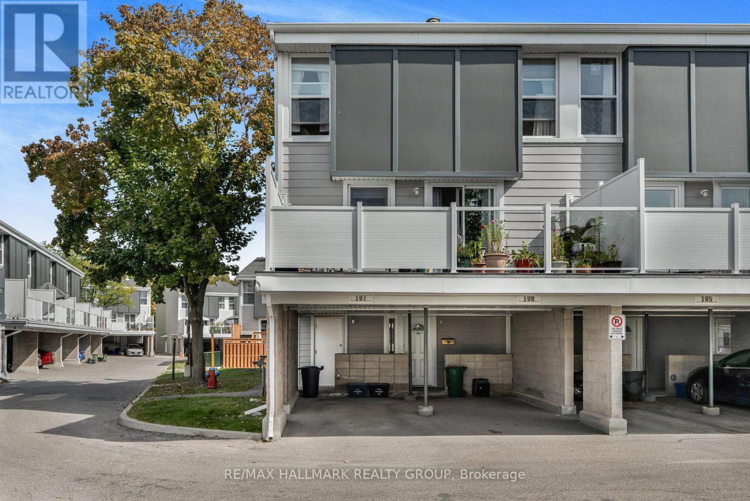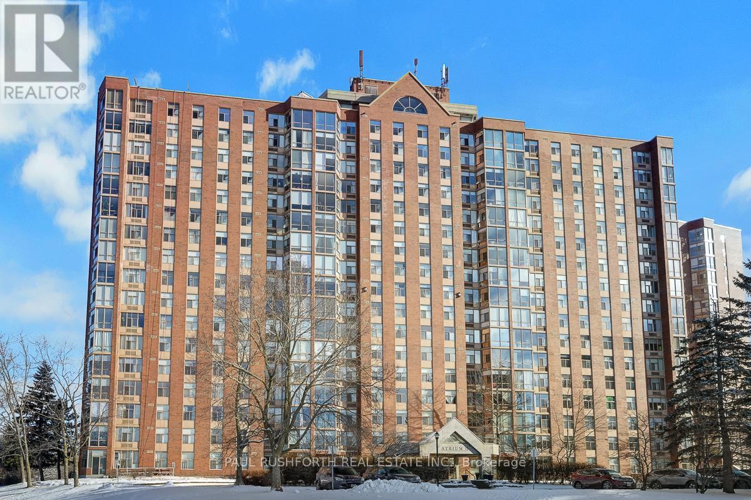We are here to answer any question about a listing and to facilitate viewing a property.
17 Claypine Trail
Brampton, Ontario
Introducing a bright and generously sized three-bedroom residence in the desirable neighbourhood. This property offers a contemporary kitchen, a full washroom , private laundry, and parking for three vehicles. Ideally situated in a quiet, family-oriented community with convenient access to schools, parks, public transit, major highways, and essential amenities. Available for immediate occupancy - an excellent choice for a small family or working professionals (id:43934)
A - 18 Majestic Drive
Ottawa, Ontario
Updated 3-bedroom main-level unit recently renovated from top to bottom. Heat and Hydro included! The home offers a brand-new kitchen and bathroom, quartz countertops, stainless steel appliances, refinished hardwood floors, fresh paint, and contemporary finishes throughout. The open-concept layout connects the living, dining, and kitchen areas, making it ideal for everyday living. Lots of natural light. In-unit laundry and step outside to your private new deck and large fenced yard. Great neighborhood, just minutes from Algonquin College, this home is a fantastic choice for both students and professionals. With easy access to public transit, parks, shopping, and dining, everything you need is right at your doorstep including the Nepean Sportsplex. Available immediately. (id:43934)
B - 180 Chenoa Way
Ottawa, Ontario
Welcome to this newly built (2026) lower-level home in the sought-after Stonebridge Golf Club community, offering a modern 2-bedroom, 2-bathroom layout with a private entrance and stylish finishes throughout. The open-concept design features a sleek kitchen with brand-new appliances, a comfortable living area, well-proportioned bedrooms, and ample storage, all designed for everyday comfort and functionality. Ideally located near parks, schools, public transit, and the Minto Recreation Centre, this home presents a fantastic opportunity to enjoy contemporary living in one of Barrhaven's most desirable neighbourhoods. Book your showing today! (id:43934)
55 Royal Field Crescent
Ottawa, Ontario
Located on a quiet crescent in the heart of Longfields, Barrhaven, this charming 3-bedroom, 2-bath townhome offers comfortable living in a sought-after location. The main level features a bright, open-concept layout highlighted by oak hardwood flooring, a well-appointed kitchen with stainless steel appliances, and a convenient powder room. The spacious living and dining areas open to patio doors that lead to a private backyard-perfect for relaxing or entertaining. Upstairs, you'll find three well-proportioned bedrooms and a full family bathroom. The unfinished lower level provides a great opportunity to customize the space to suit your needs. Close to public transit, the train, and all the shopping, schools, and amenities Barrhaven is known for. (id:43934)
100 - 455 Canteval Terrace
Ottawa, Ontario
This bright and modern main-floor corner condo offers a fresh, move-in-ready feel with updated flooring, lighting, and contemporary finishes throughout. The open-concept living and dining areas provide a warm, inviting space perfect for everyday living or entertaining.The main floor features two bedrooms, both filled with natural light and offering excellent closet space, along with a beautifully updated full bathroom with modern finishes.The fully finished basement adds incredible versatility, featuring a rec room perfect for a home office, gym, or additional living space. You'll also find a second full bathroom conveniently located in the laundry room, offering both functionality and flexibility for busy households. Enjoy outdoor living on your private patio, surrounded by mature landscaping and situated in a peaceful, well-maintained community. As part of the exclusive Club Citadelle, residents enjoy access to amazing resort-like amenities, including: Outdoor swimming pool, Tennis courts, Clubhouse with party room Gym & sauna, Beautifully landscaped grounds and walking paths. This unit includes one parking space, with plenty of visitor parking close by. Perfectly located near parks, schools, shopping, transit, and the 174, this condo offers comfort, convenience, and a true sense of community. Move-in ready - discover why Club Citadelle is one of Orléans' most desirable places to live! (id:43934)
60 - 1765 Trappist Lane
Ottawa, Ontario
FULLY FURNISHED! Water INCLUDED! Move in and enjoy! This 3bed END UNIT condo townhouse is the ideal home to live in! Being within WALKING distance to St Joseph Blvd you'll have access to everything you need from Parks, Schools, Restaurants and Public Transit including the new LRT Train Station! The bright Kitchen has a new backsplash and plenty of cabinet space. The living and dining rooms have well-maintained NEW Flooring and a Patio Door leading to the fully fenced backyard with NO REAR NEIGHBOURS! The NEW flooring continues on the second level where you will find 2 secondary bedrooms, a renovated full bath and a spacious primary bedroom that receives beautiful natural light. The basement has been renovated not long ago with a FULL washroom and has tasteful laminate flooring and a laundry room. Book your showing today! (id:43934)
1001 - 101 Queen Street
Ottawa, Ontario
Downtown Ottawa's premier condo living experience offered here in this 1-bedroom + den suite at reResidences. Very close to the Parliament Buildings as well as the LRT - Parliament Station. Exceptional living with exclusive access to a Sky Lounge (what a view), fully equipped fitness centre, games room, theatre, boardroom, and an elegant party lounge. Perfectly planned suite includes an amazing kitchen and appliances, a large island eating area, resort inspired bathroom, and bedroom with lots of closet space. Enjoy the convenience of in suite laundry and extra storage in your own locker. Parking available at additional cost to be confirmed at time of agreement. All applications to include ID, credit check references, proof of income/letter of employment. Photos from previous listing. Tenant pays hydro (id:43934)
208 Stratas Court
Ottawa, Ontario
Discover 208 Stratas Court and experience approximately 2,600 sq. ft. of comfortable living space surrounded by 5 acres of tranquility. The lower level features a spacious laundry room, convenient interior access to the garage, and ample storage. On the main floor, you'll find a beautifully updated eat-in kitchen with granite countertops, a formal dining room, and an inviting family room. Upstairs boasts a bright solarium, four generous bedrooms-including a primary suite with an en-suite bath and walk-in closet-and a balcony overlooking the beautifully maintained grounds. Enjoy the peaceful setting of Katimavik while staying close to the 417, OC Transpo, shopping, parks, and schools. Experience the best of both worlds-spacious living and 5 acres of land, without the maintenance hassle. **Earl of March Secondary School District** (id:43934)
B - 35 Sherry Lane
Ottawa, Ontario
PERFECT FOR STUDENTS/WORKING PROFESSIONALS. Available ASAP! ALL INCLUSIVE! This spacious basement unit is ideal for students. This 3-bedroom, 1-bath layout is all-inclusive, covering all utilities and snow removal. With ample living space, private bedrooms, and a functional layout, this home offers excellent value for students seeking comfort and convenience. Located in a friendly neighbourhood with no rear neighbours, walking paths, a park, and close proximity to amenities. Main floor not included. Perfect for students. (id:43934)
B - 848 Willow Avenue
Ottawa, Ontario
SHORT TERM LEASE OPTION OF 6 MONTHS OR MORE - Fully furnished and all-inclusive, this beautifully renovated 3-bedroom, 1-bathroom lower-level bungalow unit offers modern comfort and convenience in one package. Enjoy a bright open-concept layout with high-end flooring, a spacious living and dining area, and a modern kitchen featuring updated cabinetry, a large countertop, and in-unit laundry. The upgraded bathroom adds a stylish touch, while a private entrance and driveway parking for two vehicles provide added convenience. Located in a quiet, family-friendly neighborhood just minutes from Place d'Orléans Mall and Petrie Island, with quick access to Downtown Ottawa, Parliament Hill, and the Rideau Canal. Stylish, fully equipped, and move-in ready, this home is the perfect blend of comfort, value, and location. (id:43934)
107 - 3445 Uplands Drive
Ottawa, Ontario
Welcome to Unit 107 - 3445 Uplands Drive. Beautiful 3 bedroom, 2 bathroom END UNIT condo townhome featuring exclusive carport parking space conveniently located and plenty of visitor parking. The condo corp has just finished updating the siding, decks, fences, roof, windows and doors making this look like a new condo. Step inside to the large front entrance way that leads into this great home. Open concept living & dining room with convenient patio door overlooking an upper deck/patio with a fully FENCED BACKYARD. Living room has an inviting and cozy wood-burning fireplace. Lots of windows attracting tons on natural light. High-quality laminate/ceramic throughout the living, dining rooms, and bedrooms. Two good size bedrooms and a 4-piece bath upstairs. Lower level now has laundry, another 4-piece bath, that was installed within the last couple of years, as well as the 3rd bedroom/multi-use room. Minutes to public transit, South Keys shopping Centre, Carleton University, Hunt Club Golf Course and more! (id:43934)
1605 - 2759 Carousel Crescent
Ottawa, Ontario
Move-in ready 2-bedroom condo featuring spectacular unobstructed views. This bright and modern unit offers an open-concept layout, upgraded finishes, and floor-to-ceiling windows that fill the space with natural light. Perfect for anyone looking for a turnkey home in a prime location. Immediate occupancy available. Credit check will be required. (id:43934)

