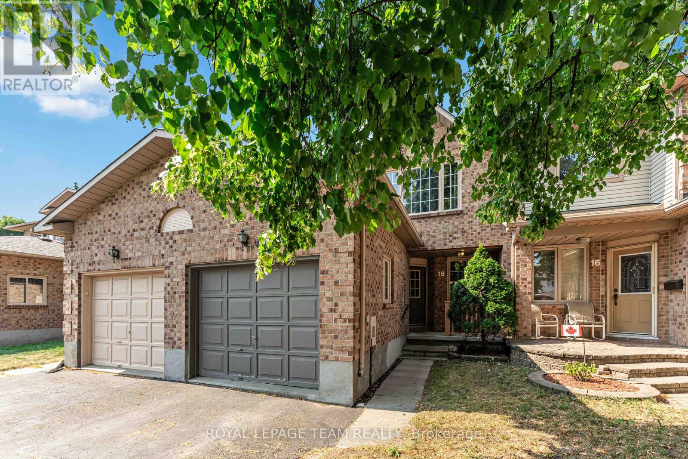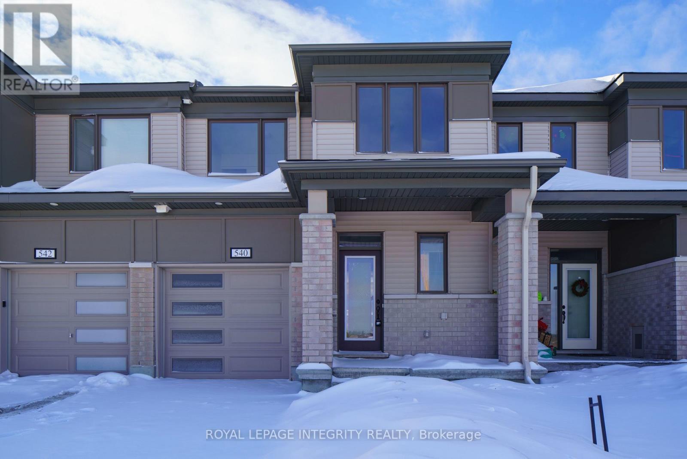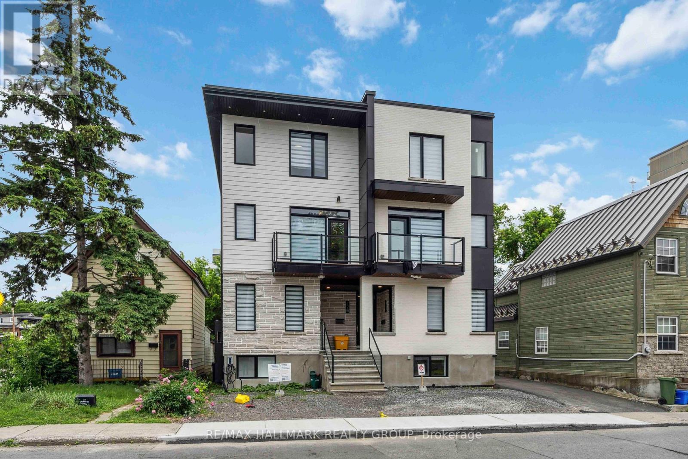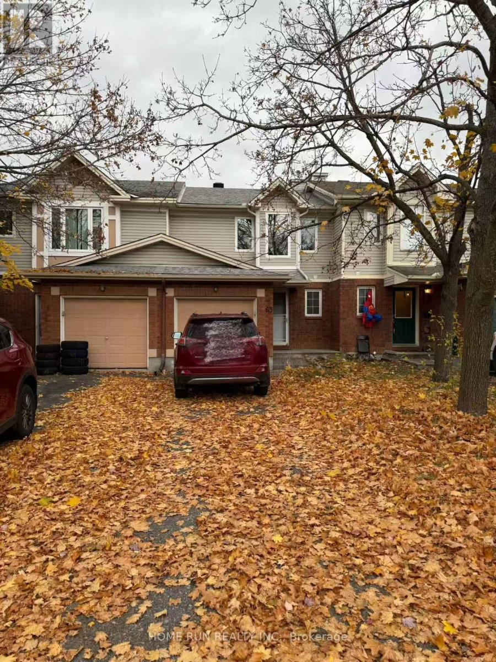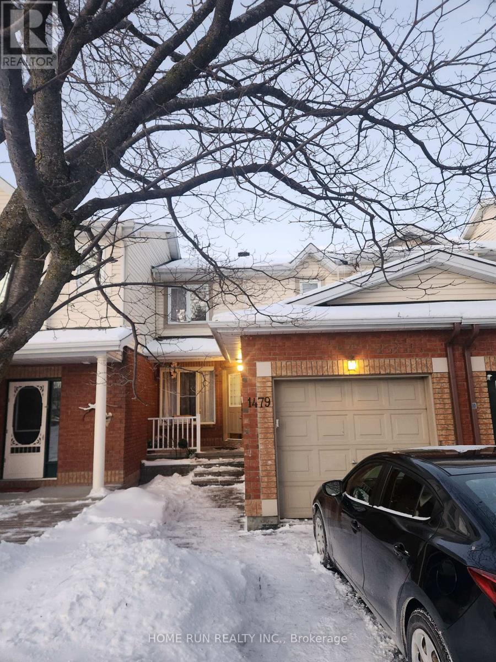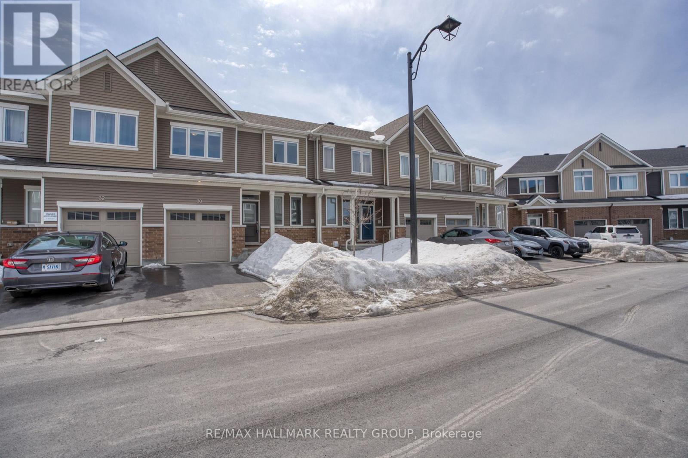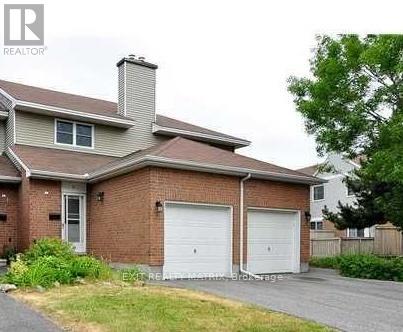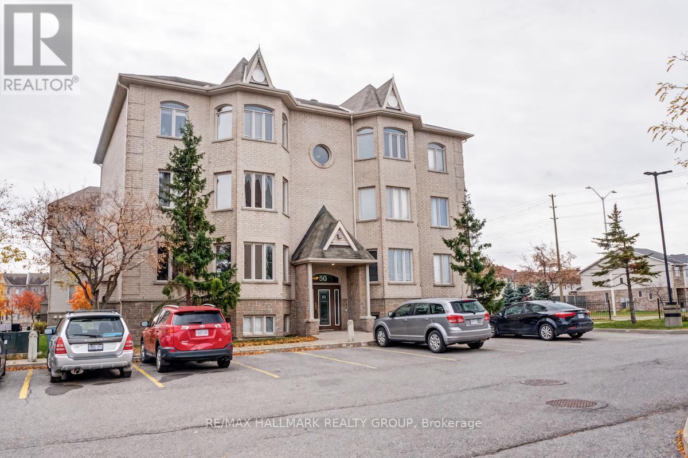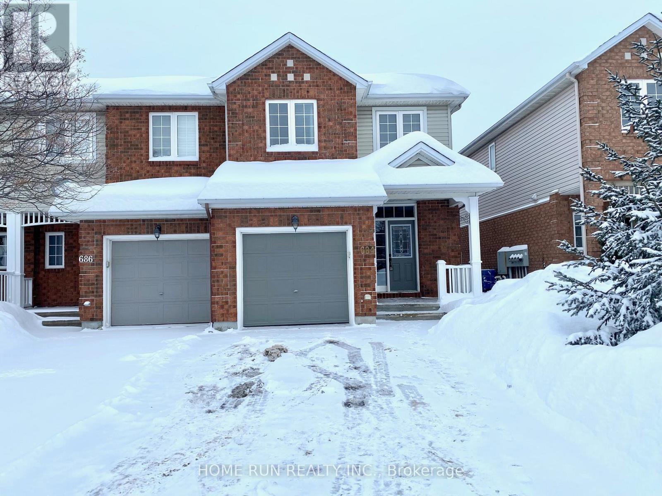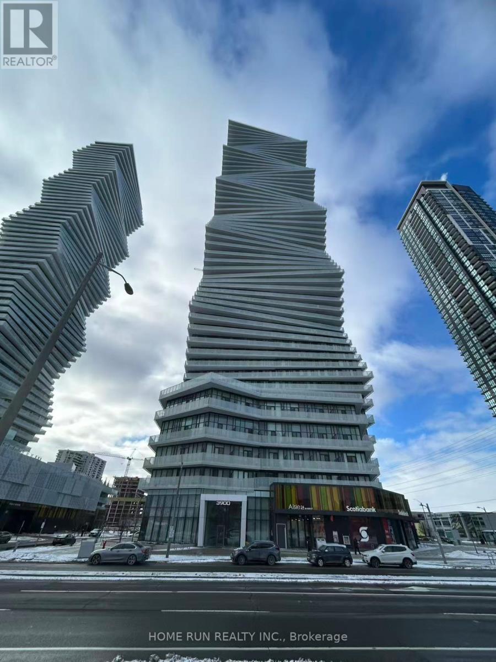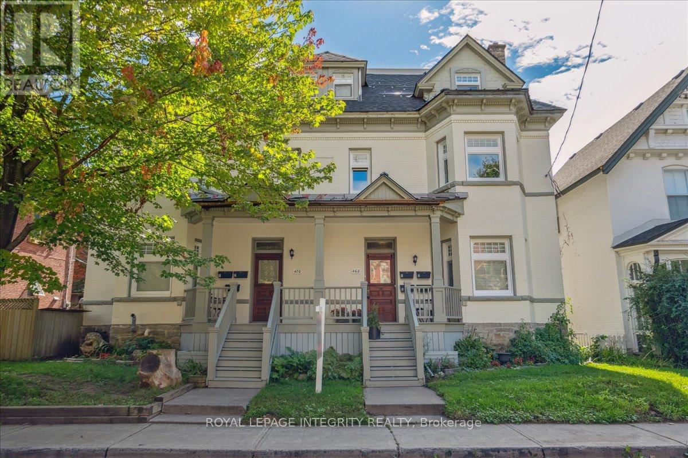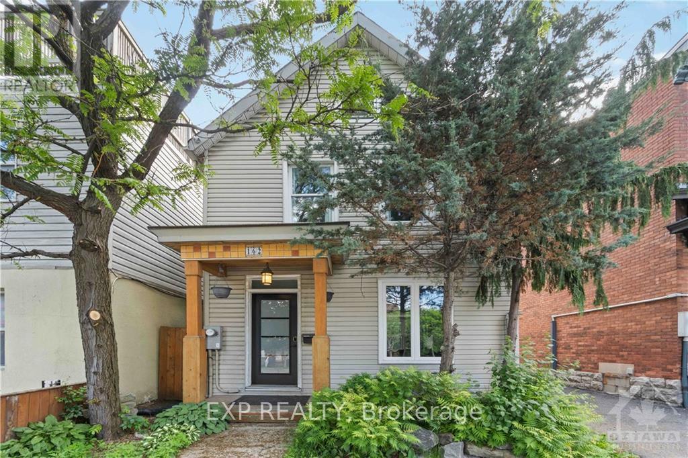We are here to answer any question about a listing and to facilitate viewing a property.
18 Ravenscroft Court
Ottawa, Ontario
Welcome to this spacious 3-bedroom, 2.5-bath townhouse located in a quiet, family-friendly cul-de-sac in the heart of Stittsville! This well-maintained home features durable hardwood flooring throughout main and second floor - carpet only on stairs! The bright kitchen opens to a cozy solarium that leads to a large and private backyard with no rear neighbors, perfect for summer BBQs and sunbathing. The second floor features two generously sized bedrooms served by a 3pc main bath. Second floor also features a large primary bedroom with a walk-in closet and a 3-pc ensuite. The large basement offers plenty of space for storage and recreation. Enjoy easy access to transit, schools, parks, and a wide range of amenities, including grocery stores, banks, restaurants, pharmacy, and leisure - the Amberwood Golf Course is just a few minutes' drive away. Freshly painted and professionally cleaned, this move-in-ready home is perfect for families looking for a safe, clean and accessible home for their family! Available today! (id:43934)
540 Culdaff Road
Ottawa, Ontario
Welcome to this modern Lilac model townhome featuring 3 bedrooms, 3 bathrooms, and a bright computer alcove perfect for working from home. A welcoming front porch opens to a spacious foyer leading into an open-concept main floor with 9' ceilings, hardwood flooring, and upgraded stainless steel appliances. The kitchen boasts a large island, ample cabinetry, and plenty of natural light flowing through the patio doors to the backyard. Upstairs, the primary bedroom offers a walk-in closet and a stylish 4-piece ensuite. Two additional bedrooms, a second full bath, and a convenient hallway linen closet complete the upper level. Enjoy a balance of comfort and convenience in this sought-after community, just minutes from Highway 417, Tanger Outlets, the CTC, Costco, schools, parks, and public transit. Beautifully maintained! (id:43934)
E - 72 Armstrong Street
Ottawa, Ontario
Welcome to Unit E at 72 Armstrong St.! This newly renovated lower apartment unit boasts the most modern of finishes, high ceilings and very close proximity to all that the ever-popular neighbourhood of Hintonburg has to offer - trendy restaurants, great schools, walking/biking paths, close transit, all shopping nearby and only minutes to downtown! This unit features: a spacious kitchen, living/dining room area offers tons of natural light with larger windows and plenty of counter/storage space; 2 generously sized bedrooms with larger closets; a full bathroom with double sinks, glass enclosed shower & lots of storage/organizing space; and in-unit high efficiency stacked laundry. A very nice front porch for the unit makes a great way to spend some quality time outdoors. Tenant pays Hydro. Available immediately! *ALSO AVAILABLE FULLY FURNISHED at $2,700/mo* (id:43934)
63 Banchory Crescent
Ottawa, Ontario
Completely renovation//Walkout basement//No rear Neighbors! Welcome to this incredibly 3 bdrm 2.5bathroom freehold townhouse situated on a quiet crescent and backing onto natural green space close to the high tech sector.A spacious tiled foyer access to the garage & powder room. Luxurious Laminate flooring on the main living area with big Windows full of nature lights. Main floor also offers gourmet kitchen with large island, s/s appl. & cooktop. Master bedroom boasts a walk-in closet .Good sized 2nd & 3rd bedrooms. WALK OUT basement with full bathroom can be used as the fourth bedroom or as a recreation room. Very private backyard space with huge patio area. This townhouse is close to all amenities, parks, schools and restaurants ect. 3 minutes steps to Nokia. NO SMOKING. No pets. Offer please includes application form, full credit report(s), proof of income, proof of employment and photo ID(s). Tenant to pay utilities. (id:43934)
1479 Lynx Crescent
Ottawa, Ontario
Welcome home to this 3+1 Bedroom and 2.5 Bath townhouse in Fallingbrook Orleans. This home is located on a very nice and quiet crescent with no rear neighbours. The home features amenities such as hardwood flooring on the main level, a finished basement with extra room and full bath, as well as a very nicely landscaped backyard. This home is conveniently located close to local schools, parks, groceries and restaurants. Come for a tour today! (id:43934)
30 Focality Crescent
Ottawa, Ontario
Available for March 1st. Welcome to Focality Cres. in newly developed Half Moon Bay. Be the one to live in this new townhome from Caivan. This 3 bedroom 3 full bathrooms will charm you once you step inside the foyer, with its natural light filtering throughout and the Red Oak main floor hardwood. The open concept kitchen has a lot of storage thanks to the larger walk-in pantry and upper cabinets. The oversized granite kitchen countertop is perfect for preparing your favourite meals and entertaining. Primary bedroom features a generous size walk-in closet and ensuite bath. The fully finished basement offers a full bathroom, making it a perfect space to host guests while preserving the second level privacy. You will love this community and the proximity to some of the best schools and parks. Tons of upgrades throughout the home you would not want to miss out. Tenant to pay all utilities including HWT rental. (id:43934)
84 - 3 Bentbrook Crescent
Ottawa, Ontario
Welcome to 3 Bentbrook Cres. A beautiful 3 bedroom 1.5 bathroom in a well established neighborhood. This unit has it's own dining area and a living area on the main floor, a basement space that is a blank canvas with endless possibilities. Book a showing today. (id:43934)
4 - 50 Briargate
Ottawa, Ontario
If you're looking to downsize, here's a perfect unit for you. Opportunity to rent a 2bedroom/2bath accessible apartment in Briargate Private (Trim Rd at Innes Rd area). Unit located on first level w/ access to chair-lift. Wide staircase. Unit in fantastic condition. Loads of natural light throughout. 9ft ceilings. Apartment features large living room open to dining area. Kitchen / eating area with plenty of cabinetry, access to south-facing balcony. Good-size primary and second bedroom. Beautiful flooring and neutral tones throughout. Main bathroom includes laundry area. Includes Water. Parking #73 at your doorstep. Minutes to Innes Rd amenities including grocery stores, restaurants, and shopping. Do not miss the opportunity to view this amazing unit. Call today! (id:43934)
684 Wild Shore Crescent
Ottawa, Ontario
Beautiful and well maintained End unit town home in Riverside South and close to all amenities. This home features a large open concept floorplan with hardwood and ceramic throughout the main floor. Three bedrooms on the second level, including a master bedroom with an en-suite bath and a walk-in closet. Other two bedrooms and a full bath complete the second floor. There is plenty of room for storage in the unfinished basement. Fenced beautiful backyard with a big deck. Available March 10th. Tenant is responsible for utilities and hot water tank rental. NO PETS NO SMOKERS PLEASE. (id:43934)
1903 - 3900 Confederation Parkway
Mississauga, Ontario
Large wrap-around balcony with permanent, unobstructed views. 9ft ceilings, wide-plank flooring, and a Cartier kitchen. Functional design featuring elegant bathrooms, in-suite laundry. Access to a saltwater pool, gym, yoga studio, kids' zone, and a with 24h concierge. Steps to Square One, Sheridan College, and the LRT. Fast access to GO Transit and highways. (id:43934)
2 - 470 Besserer Street
Ottawa, Ontario
Welcome to this stunning, fully renovated 2-bedroom, 1-bathroom unit located in the heart of Sandy Hill. Set within a charming triplex, this home perfectly balances modern finishes with rare heritage character. Step inside and you'll be greeted by exposed brick accent walls and a magazine-worthy open-concept kitchen featuring quartz countertops, modern cabinetry, and stainless steel appliances. The open living and dining area is perfect for entertaining or cozy nights in, offering the perfect mix of charm and functionality. Both bedrooms are bright and comfortable, making them ideal for roommates, a home office setup, or a guest room. This apartment offers 900+ sq. ft. of thoughtfully designed space, plus 1 parking spot behind the building. In-suite laundry for added conveinence! Perfectly located in the heart of Sandy Hill, you'll love being steps away from grocery stores, restaurants, shops, transit, the University of Ottawa, the Rideau River, and so much more. (id:43934)
162 King Edward Avenue
Ottawa, Ontario
Discover this charming three-bedroom home in the heart of downtown Ottawa, where classic character meets modern comfort. Featuring hardwood floors, wide baseboards, and elegant living room columns, the main floor includes a spacious living and dining area plus a kitchen with warm wood accents. Upstairs offers three bedrooms and a stylish 4-piece bath, while the unfinished basement provides ample storage.Just steps from the Rideau River, uOttawa, and the ByWard Market, you'll enjoy easy access to shops, dining, culture, and outdoor activities. (id:43934)

