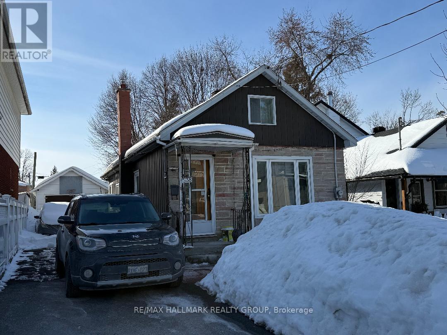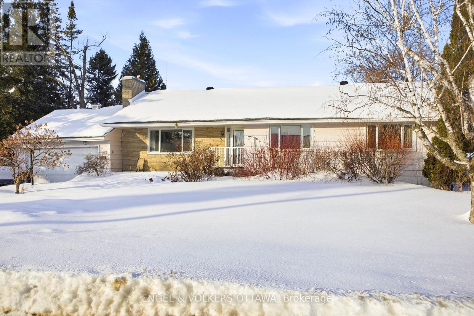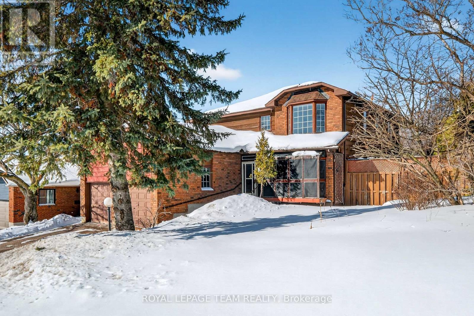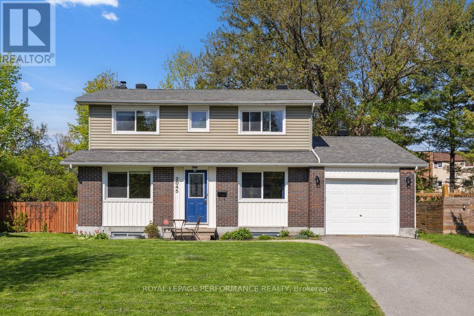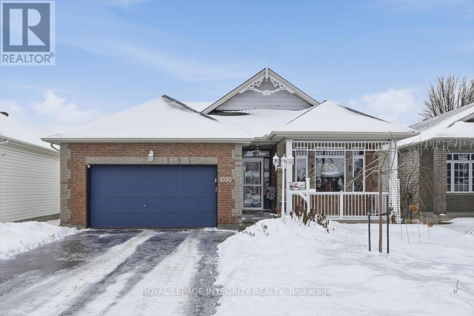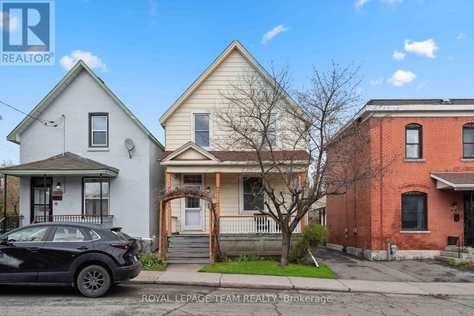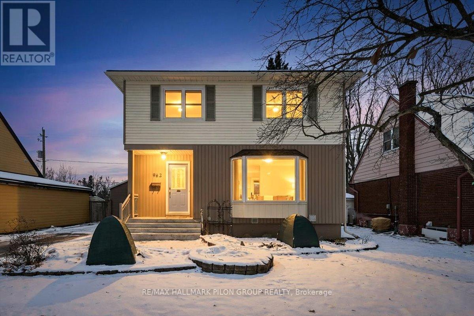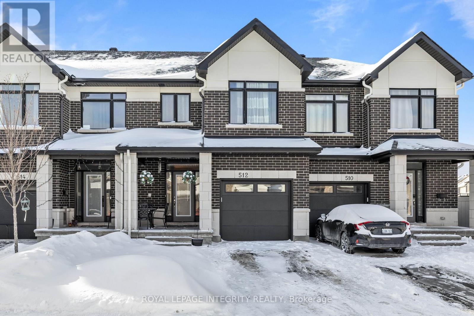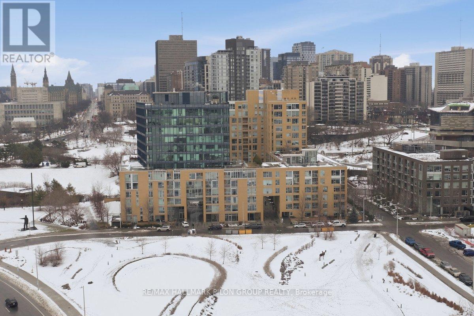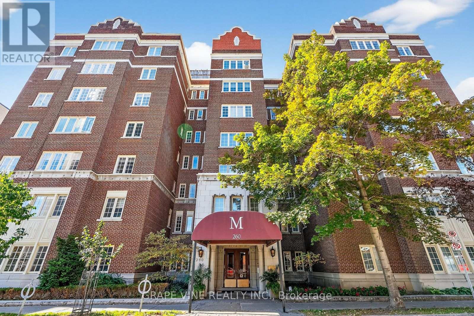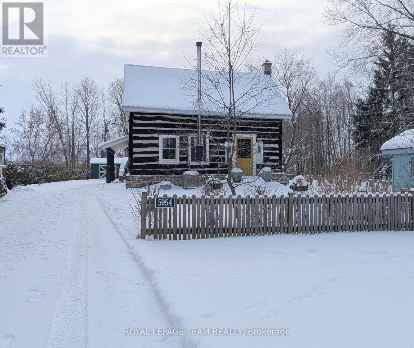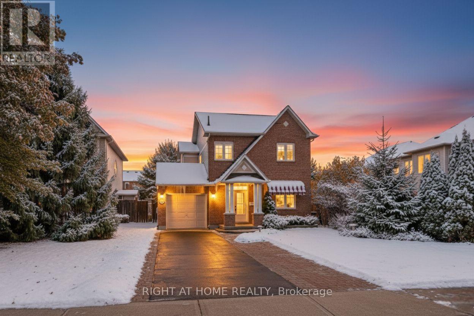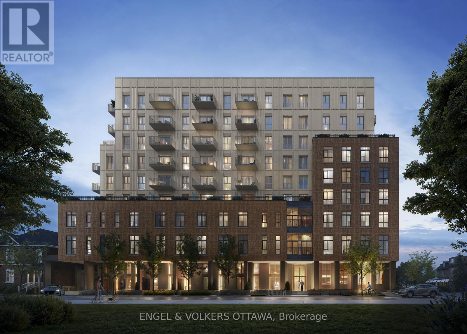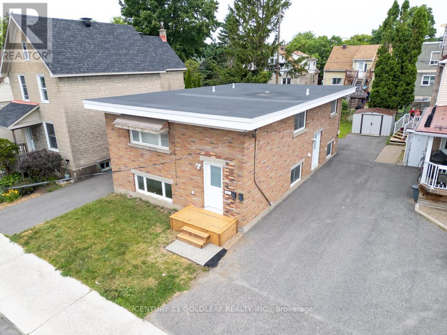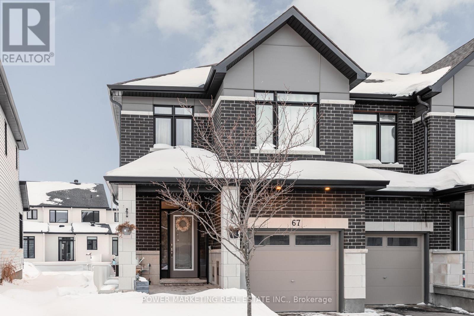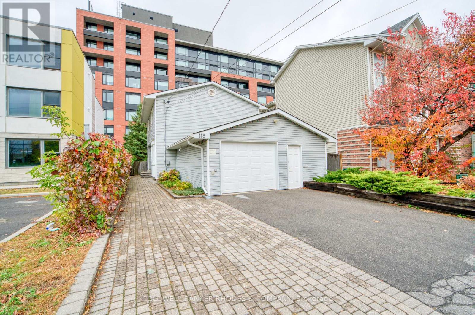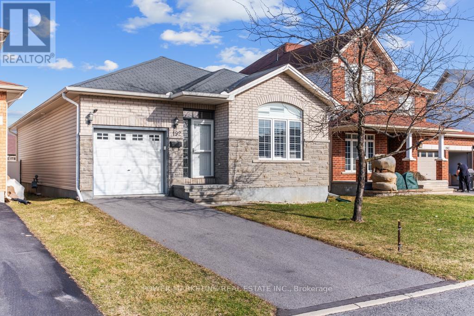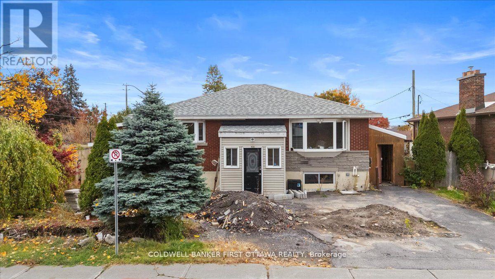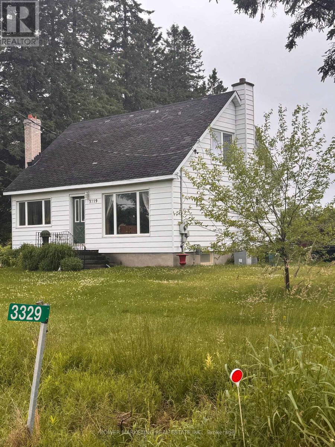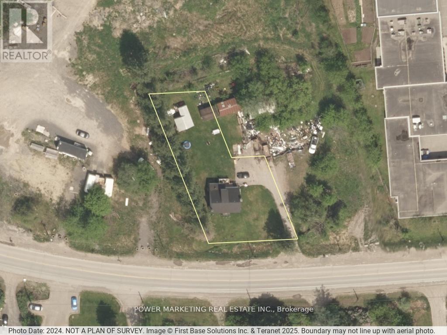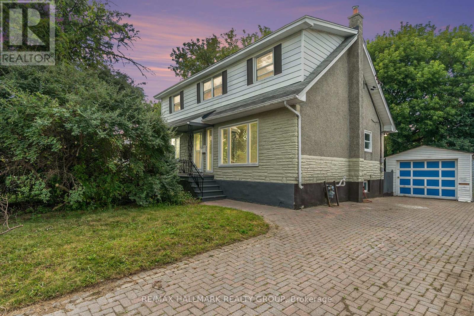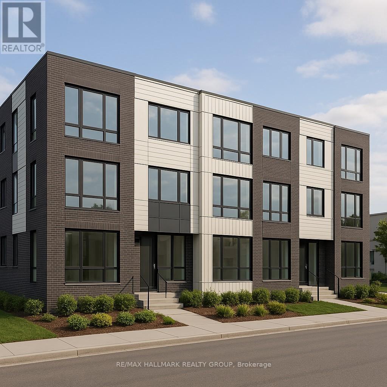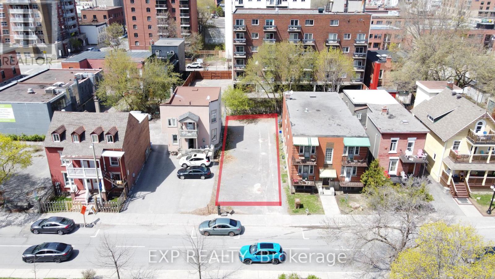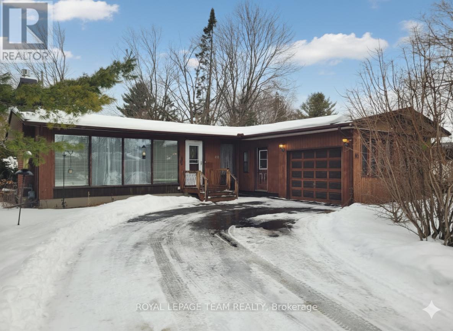We are here to answer any question about a listing and to facilitate viewing a property.
538 Broadhead Avenue
Ottawa, Ontario
Here is a prime opportunity for development in the heart of Westboro and (approx 600 metres) walking distance to restaurants, shops, transit, recreation and all the Village has to offer. This 33'x137.97' lot with N3C zoning (subject to city ratifying) provides many redevelopment options - from a single family home all the way up to a potential 8+ unit? (buyers to complete their own due diligence) and with an existing tenant in place to allow time for planning. Property being sold for development and showings only with an accepted conditional offer. (id:43934)
49 Inverness Avenue
Ottawa, Ontario
Located in Parkwood Hills, this bungalow sits on a rare oversized pie-shaped lot and is a prime redevelopment opportunity with an impressive 105 feet of frontage. The home offers a great opportunity for buyers looking to renovate or custom-build in an established and evolving neighbourhood. With a practical layout, solid footprint, and surrounded by newly constructed and substantially expanded homes, it's easy to envision a thoughtful refresh or expansion over time. For someone wanting to get into the neighbourhood and make it their own, this is a strong starting point. The lot is where the long-term value truly stands out - with ample space for outdoor living and space for a thoughtful site re-design, which is a rarity in mature communities. Whether you choose to renovate, live in while planning, or design a custom home, this property offers flexibility and potential interim rental potential while plans and permits are secured. This property is an excellent opportunity for builders, investors, or end-users looking to secure a premium lot in a well-established, sought-after community where new construction continues to enhance long-term value. Property is being sold in "As-Is" "Where-Is" condition. (id:43934)
38 Maple Grove Road
Ottawa, Ontario
Expansive 4-bedroom, 4-bathroom residence in Katimavik - one of Kanata's most established and central neighbourhoods. This property is a rare find, offering an impressive footprint and a functional, family-friendly layout. This home is ready for a buyer looking to personalize with their own decor ideas - an ideal chance to customize and build equity in a prime location. The main level welcomes you with a grand foyer and curved staircase, leading to a sprawling layout designed for functional living and entertaining. The formal living and dining rooms provide ample space for large gatherings, while the bright kitchen features a spacious eating area and direct access to a private, screened-in porch-perfect for insect-free summer evenings. A cozy family room with a fireplace, a soundproof office, a dedicated laundry area, and a powder room complete the main level. Upstairs, you will find four oversized bedrooms with ample closet space, including an executive primary suite with a separate dressing area and a private 4-piece ensuite featuring a jetted tub. The partially finished basement with a bathroom offers endless possibilities to suit your needs, whether it be a home office, gym, theatre room, hobby space, or more! Situated on a generous lot with perennial gardens and the rare advantage of NO side neighbour, this property offers exceptional privacy. The location is unbeatable: walking distance to schools, steps away from the extensive trail networks of Castlefrank and Walter Baker Park, and just minutes from Highway 417 and all the shops and restaurants Kanata has to offer. If you are looking for a substantial home with incredible potential in a prime location, this is it. With its massive footprint and versatile layout, this home is a perfect fit for a growing family or a multi-generational living arrangement. (id:43934)
2045 Deerhurst Court
Ottawa, Ontario
Welcome to 2045 Deerhurst Court, nestled on a quiet cul-de-sac in the heart of sought-after Beacon Hill North. This spacious family home offers the perfect blend of comfort, convenience, and community, with top-rated schools, parks, and shops all within walking distance. Step inside to find a floor plan that checks every box. The main level features a formal living and dining room, perfect for entertaining, with a convenient passthrough to the kitchen. A cozy family room with a fireplace provides the perfect spot to unwind. You'll also find access to the attached single-car garage, a powder room, and a laundry area completing this level. Upstairs offers four generous bedrooms ideal for a growing family, home office, or guest rooms. The primary suite includes large windows, ample closet space, and a private 2-piece ensuite. A full bathroom serves the remaining bedrooms. The lower level is currently unfinished, offering a blank canvas to customize to your needs whether it's a rec room, gym, or additional storage space. Outside, the fully fenced backyard is a true highlight - featuring a large deck shaded by a beautiful, mature oak tree and surrounded by generous green space, its the perfect setting for family BBQs, entertaining guests, or simply unwinding in your own private oasis. Don't miss this opportunity to live in one of Ottawa's most established and family-friendly neighborhood's! (id:43934)
1030 Valin Street
Ottawa, Ontario
Welcome to 1030 Valin Street in the desirable neighbourhood of Fallingbrook! Beautifully maintained 3 bedroom, 3 bathroom bungalow showcasing exceptional pride of ownership! Enjoy gorgeous curb appeal as you pull up the double driveway with access to the double garage and interlock path leading to a spacious and welcoming foyer, where you'll catch a first glimpse of the beautiful crown moulding and trim work throughout. Step inside the stunning living room featuring vaulted ceilings, a cozy gas fireplace, and abundant natural light flowing into both the living room and dedicated dining room. The updated kitchen is sure to please, offering a large peninsula island, granite countertops, ample cabinet and counter space, and stainless steel appliances. Adjacent to the kitchen is an eating area with pantry, leading to the main floor family room - perfect layout for entertaining! The spacious primary bedroom offers two large closets as well as a four-piece ensuite including a glass shower and dual vanity. The second bedroom is equally well-appointed and conveniently located near a 3-piece bathroom and main floor laundry. The finished basement adds even more living space with a massive bedroom, versatile room with kitchenette, a den currently used as a home office, a full 3-piece bathroom and excellent storage in the utility room. Step outside to your private backyard retreat featuring a deck with awning, interlock, large storage shed, mature greenery, full fencing for privacy and direct access to the garage via its back door. Located close to schools, parks, transit and all necessary amenities! Book a showing today! (id:43934)
235 Cambridge Street N
Ottawa, Ontario
Opportunity knocks with this spacious and updated 4-bedroom detached 2-storey home in the heart of West Centre Town. Whether you're seeking a smart investment property or your next family residence, this versatile home delivers on both comfort and location. Boasting a very practical floorplan, the interior features high ceilings, bright sun-filled rooms, and hardwood and ceramic flooring throughout. The enormous kitchen and dining area is perfect for entertaining, updated with modern cabinetry (2005) and plenty of space to gather. A convenient main floor powder room adds everyday functionality. Upstairs, you'll find a spacious primary bedroom with a walk-in closet, plus three additional generously sized bedrooms. Enjoy outdoor living with a west-facing front balcony and a recently constructed two-level rear deck/balcony, ideal for enjoying the morning sun outdoors. Set on a 26' x 99' lot, the property includes parking for two or more vehicles, including a single detached garage at the rear. Located within close walking distance to all amenities, and just steps to Chinatown, Little Italy, and Downtown., you'll love the urban convenience and trendy neighborhood feel. Dont miss your chance to own this gem in a vibrant and central location! (id:43934)
962 Weston Drive
Ottawa, Ontario
Welcome to 962 Weston Drive, a charming 2-storey home in the heart of Elmvale Acres, one of Ottawa's most established and family-friendly communities. Set on a large lot and backing directly onto a park, this property offers the rare advantage of no rear neighbours, giving you extra privacy and a peaceful backdrop for everyday living. Inside, the main level features a bright living room and dining room plus a convenient office area which is all complemented by hardwood flooring. The updated kitchen is both stylish and functional, offering the perfect hub for busy mornings and easy entertaining. Upstairs, you'll find three generous bedrooms including a spacious primary, along with a beautifully updated main bathroom that adds a modern touch to the home's classic character. The lower level is partially finished and includes a powder room and laundry area, providing flexible space for a rec room, home gym or additional storage. Step outside to enjoy the covered patio area, ideal for BBQs and relaxing evenings as well as a large full fenced backyard with plenty of room for kids to play, gardening or hosting friends. All of this in a prime location close to parks, schools, shopping, transit and everyday amenities with easy access to major routes for commuting. A fantastic opportunity to get into a great neighbourhood on a premium lot with a backyard setting that's tough to beat. (id:43934)
512 Cardamom Terrace
Ottawa, Ontario
PREPARE TO FALL IN LOVE! This thoughtfully designed 4-bedroom, 4-bath home offers 2,210 sq ft of functional living space, including a finished basement. The ground level features a bright, open-concept layout with a spacious great room, a modern kitchen with ample counter space, and a dedicated dining area, perfect for everyday living and entertaining. Upstairs, all four well-proportioned bedrooms are conveniently located on one level, including a generous primary suite with a private ensuite, an additional full bath, and upper-level laundry for added convenience. The finished basement is complete with an additional 3-piece bathroom featuring a standing shower and provides versatile bonus space ideal for a rec room, home office, or play area. Ideally located close to scenic trails and transit, with excellent access to schools, Tanger Outlets, the Canadian Tire Centre, amenities along Hazeldean Road, NDHQ Carling, and the Kanata IT sector. (id:43934)
905 - 250 Lett Street
Ottawa, Ontario
Experience elevated city living at 250 Lett Street, a rarely available corner-unit condo in the heart of LeBreton Flats that perfectly blends urban energy w/peaceful surroundings. This modern 2-bed, 2-bath residence offers underground parking, private storage locker, & in-unit laundry, delivering both comfort convenience. Inside, the home is bright, stylish, & move-in ready. Upgraded hardwood flooring flows throughout, complemented by granite countertops, custom window coverings, & fresh paint for a clean, contemporary feel. The thoughtfully designed layout includes a spacious primary bedroom w/double-vanity ensuite, while floor-to-ceiling windows flood the space w/natural light. One of the standout features of this condo is its south-west exposure, offering sweeping, unobstructed views that are truly timeless. Overlooking the Ottawa River & LeBreton Flats, the scenery changes beautifully with the seasons, & the sunsets are exceptional. You'll also enjoy a direct view of the annual Bluesfest festival hosted at the Canadian War Museum - no tickets required. Take in live performances from your private balcony or head to the rooftop terrace for your own VIP viewing experience. Located directly along the Capital Pathway, this home is ideal for those who love walking, cycling, or being close to nature while remaining steps from the city core. The nearby Pimisi LRT station provides effortless access to downtown, while vibrant neighbourhoods such as Chinatown, Little Italy, Sparks Street, & Gatineau are all within easy reach. The building is highly efficient & LEED certified, offering an impressive suite of amenities including a rooftop terrace with BBQs, a heated outdoor pool, a fully equipped gym, & a party room for entertaining. With exciting future development planned for the area, this location offers both lifestyle appeal & long-term value. A rare opportunity to secure a turnkey condo with iconic views, premium amenities, and one of Ottawa's most dynamic locations. (id:43934)
1d - 260 Metcalfe Street
Ottawa, Ontario
THE MAYFAIR APARTMENTS Ottawa's renowned 7-story 1930s "New York style"apartment building, recognized for its well-preserved Art Deco architecture. Located in Centretown, walk to Parliament, Rideau Canal, NAC,shops, dining, and public transit. This historic landmark includes a canopy, mahogany doors, an elegant foyer, terrazzo-tiled lounge, and classic elevators. Experience true character in a peaceful, historic setting. This classic & charming restored and refurbished 2bed, 2bath gem boasts historic original oak and maplefloors, mill work, crown moldings, tall baseboards, solid wood panelled doors, pewter hardware, vintage doorknobs, deep windowsills, classic radiators, deco direct exhaust fans. The entrance hall features a recessed cove ceiling with halogen lighting, antique Victorian mahogany mirror door leading to the electric panel. Upgraded electrical system (2001), building-wide electrical re-wiring (2022). Dimmable lightswitches, recessed lighting, ceiling fans. Eat-in kitchen with custom cabinets, pot drawers, spice cabinet, modern lighting, AEG cooktop, stainless oven, integrated dishwasher, and LG Eurostyle refrigerator. 5pc main bath: built-in sink and counter, mirror cabinet, Kohler tub/shower, toilet, bidet, Italian porcelain flooring.3pc guest bath with walk-in shower and built-in seat, Kohler toilet, Toto sink,mirrored cabinet, and Italian porcelain tile. An abundance of generous closets throughout making downsizing a breeze. Full-sized stacked washer and dryer and storage area efficiently concealed behind two solid French doors with mirrored panes.Two separate entrances, ideal for shared ownership or hosting guests. The space offers versatile functionality: the primary may serve as a dining area, currently set up as a TV room and den/office, or alternatively the second bedroom can be utilized as a dining room or office, as presently arranged. Elegant French and solid wood doors facilitate privacy and contribute to noise reduction throughout. (id:43934)
5954 Ottawa Street
Ottawa, Ontario
19th-century soul meets 21st-century luxury in this breathtaking original log home located at 5954 Ottawa Street in the vibrant and growing community of Richmond. While this residence retains its historic presence, it feels 'larger than it looks' thanks in part to an addition at the rear. All living amenities (bedrooms, full bath, laundry and living area) are offered on the main level for those looking for a one story living solution. Enter through a mahogany arched door masterpiece into a foyer with custom storage solutions that continue with custom built-ins throughout the home. The heart of the home is an open concept living area integrating an up to date kitchen design including eat-in island solution, a dining room with custom corner seating and living room with cozy woodstove and more custom built in cabinets. This area also boasts a new Dutch front door ('20) Accoya screen door. The second level offers a large bedroom, full bath and convenient office/den that offers more flexible space for those who need it. Inside room entry is via gorgeous solid oak doors ('20-'23). This home has been upgraded for total peace of mind, a few highlights include a new septic system '20, A/C '19, wood stove '17, water treatment system including reverse osmosis '17, log restoration ('22-'23), Hot water tank (owned - '18), generator circuit ('18) and more. Outside, the property shines with a stunning new cobblestone front patio, new side porch siding decking and ceiling ('25), and new gardens and custom potting shed ('24). Living here means enjoying the peace of a historic village with almost all new amenities and benefiting from the rapid development and amenities of the new Richmond. Property taxes are based on the City of Ottawa estimator and all renovations have been executed with an eye for longevity and aesthetic excellence. Note the sanitation centre in the kitchen offers all necessary wiring and plumbing for your dishwasher. New survey '21. (id:43934)
160 Grassy Plains Drive
Ottawa, Ontario
Beautifully maintained 3-bedroom, 4-bathroom detached home in the highly desirable neighbourhood of Bridlewood, Kanata. Ideally located just minutes from top-rated schools, scenic parks and trails, and an abundance of shopping and amenities. The main level offers a private family room, a bright dining area, and a gourmet kitchen with ample cabinetry and a sun-filled breakfast nook. The spacious living room, complete with a cozy gas fireplace. Upstairs, you'll find 3 generously sized bedrooms, including a primary bedroom with its own en-suite bath. The fully finished lower level provides a large recreation room and a convenient fourth bathroom. Step outside to enjoy a private backyard with a deck, storage shed, and garden space ideal for summer barbecues and outdoor living. This home offers the perfect blend of comfort, convenience, and location in one of Kanata's most sought-after communities. A wonderful opportunity for your family to settle in and create lasting memories. (id:43934)
301 - 8 Blackburn Avenue
Ottawa, Ontario
Welcome to The Evergreen on Blackburn Condominiums by Windmill Developments. With estimated completion of Spring 2028, this 9-story condominium was thoughtfully designed by Linebox, with layouts ranging from studios to sprawling three bedroom PHs, and everything in between. This is a corner 878 sq ft suite, with 9'9" ceilings, 2 Juliet balconies. The Evergreen offers refined, sustainable living in the heart of Sandy Hill - Ottawa's most vibrant urban community. Located moments to Strathcona Park, Rideau River, uOttawa, Rideau Center, Parliament Hill, Byward Market, NAC, Working Title Kitchen and many other popular restaurants, cafes, shops. Beautiful building amenities include concierge service, stunning lobby, lounge with co-working spaces, a fitness centre, yoga room, rooftop terrace and party room, and visitor parking. Storage lockers, underground parking and private rooftop terraces are available for purchase with select units. Floorplan for this unit in attachments. ***Current incentives include: No Condo Fees for 6 Months and Right To Assign Before Completion!*** (id:43934)
151 Montfort Street
Ottawa, Ontario
This purpose built duplex has been extensively renovated by the live in owner who occupies the whole property. This is the perfect opportunity to buy a renovated duplex on one of the areas most sought after streets a short stroll to Beechwood's shops and services and surrounded by family homes on the cusp of new high end infill. The upper unit originally was three bedrooms but one has been opened up to the newly renovated kitchen with modern stainless steel appliances to create a great room. The living room retains an 80's charm with a panelled wall. The master bedroom is large as is the second bedroom and the bright large bathroom is fully renovated with modern fixtures. The lower level is a mirror of the upper with newer hardwood and ceramic flooring. Both units have wall mount air conditioners. The building is heated with a newer boiler, roof 7 years, windows are large newer vinyl, new kitchens, bathrooms and front porch. A rare find in one of Ottawa's no longer hidden up and coming neighbourhoods. (id:43934)
67 Heirloom Street
Ottawa, Ontario
Spacious and beautifully maintained 4-bedroom, 4-bathroom home featuring 9-foot ceilings on the main level. The main floor offers a bright and inviting living room and family room along with a generous dining area-perfect for entertaining. The finished lower level includes an additional family room, a full bathroom, and ample storage space. (id:43934)
118 Robinson Avenue
Ottawa, Ontario
Welcome to 118 Robinson Avenue! Formerly known as 215 Lees Avenue, this charming home is tucked away in a quiet private enclave right in the heart of the city. The location is unbeatable - steps to the new LRT station, minutes to the University of Ottawa, and surrounded by bike and walking paths that wind along the Rideau River. Stroll to Strathcona Park or explore nearby cafes, shops, and vibrant downtown life - convenience truly at your doorstep! Built in 1975 and the land cherished by the same family for generations, this property offers incredible potential with R5K zoning, appealing to both homeowners and investors alike. A welcoming front walkway and beautifully landscaped garden set the tone. Inside, the main level features a bright living room with a bay window, an adjoining formal dining room, and classic oak hardwood floors throughout. The spacious kitchen offers abundant counter and cupboard space, with room for a breakfast table - perfect for family gatherings. Step outside to the private backyard oasis, complete with a flagstone patio and pergola, ideal for relaxing or entertaining. A convenient 2-piece bath completes this level. Upstairs, you'll find four generous bedrooms, including a primary with a full wall of closets and another with its own walk-in. A 4-piece family bathroom serves this floor. The unfinished basement provides ample storage, laundry, and a separate den and workshop area, along with interior access to the garage. The oversized single-car garage offers flexibility - easily convertible into a double if desired. Whether you're looking for a family home in a central location or a smart investment with outstanding uOttawa student rental potential, 118 Robinson Avenue offers it all. Come make it yours today! (id:43934)
192 Felicity Crescent
Ottawa, Ontario
IN-LAWS WELCOME! Spacious and upgraded bungalow on quiet street in one of the most south-after neighborhoods of Ottawa. This great property offers you great living room and dining room with gas fireplace, open concept granite kitchen with loads of solid wood cupboards , also has extra pantry for your conveniency, Large main bedroom with 5 piece En-suite bathroom and grand walk-in closet, high cathedral ceilings, finished lower level with large family room, 3rd and 4th bedroom (one needs door and one wall), lots of storage area (can create a big den or extra bedroom), full Turkish bathroom with steam room and "Hammam" and much more! Close to schools, parks and shopping centers. Only 15km to Parliament Hills! Quick possession possible! See it today! (id:43934)
450 Tremblay Road
Ottawa, Ontario
Permit ready and ready to build! A rare corner lot offering exceptional potential in a highly sought-after location. With severance already in placeto build legal semi-detached duplexes, this property presents an outstanding opportunity for builders, developers, or investors looking tocapitalize on Ottawa's growing urban market.This property is ideally situated steps from the Train Yards, offering access to a wide array of retailshops, restaurants, and services. Commuters will appreciate being within walking distance to the LRT, St Laurent shopping center, and just ashort drive to downtown Ottawa, Costco, and Ottawa University, ensuring convenience and connectivity to all parts of the city.Included with thelisting are survey, grading plan, and floorplans, providing a head start on your next project. The corner lot location enhances design flexibility,offering multiple frontages and excellent exposure.Whether you're looking to build for resale, rental income, or long-term investment, 450Tremblay Road delivers the ideal blend of location, infrastructure, and development readiness.Don't miss this rare opportunity in one of Ottawa'smost accessible and amenity-rich neighbourhoods! R3 U Zoning. (id:43934)
3329 Navan Road
Ottawa, Ontario
Developers And investors opportunity knocks! Three bedroom home Beside a medical building, Offering you a a Large lot 14,176 square feet (.325 Acres) Great for your future development Or commercial use. The log is irregular shape and potential for severance is there! Spacious 3 bedroom, 2 bathroom home, with some new windows, newer appliances, newer gas furnace, Newer Hot Water Tank(Owned), new deck, large lot with perennials, bushes and mature trees. Close to shopping centers, schools, and all amenities. Can I occupy and needs 48 hours for showings. Grab Your lifetime opportunity! please call now! (id:43934)
3329 Navan Road
Ottawa, Ontario
Developers and investors opportunity knocks! This spacious 3-bedroom, 2-bathroom home is ideally located beside a medical building and sits on a large 14,176 sq ft (.325 acre) irregular-shaped lot with potential for severance or future commercial development. The home features some new windows, newer appliances, a newer gas furnace, an owned hot water tank, a new deck, and a beautifully landscaped yard with perennials, bushes, and mature trees. Located close to shopping centers, schools, and all amenities, this property offers both immediate comfort and long-term potential. 48 hours' notice required for showings. Don't miss this rare opportunity! (id:43934)
426 Blake Boulevard
Ottawa, Ontario
Fully rented, terrific duplex with spacious main floor/lower level unit containing 2 main floor bedrooms and 1 lower bedroom as well as extra living space downstairs just rented at $2600/mth until December 31 2026. The compact second floor 1 bedroom unit with long time tenant is bright and cheerful. Rent here is $986/mth. Lease terminating December 31 2026. This property represents great development opportunity as the lot is large and the current owner has already put in place some design drawings, soil testing and proformas for construction. Its a highly rentable property to hang on to and rebuild later if you are an investor or developer. Each unit has a separate entrance and driveway. The garage is mostly for storage but could potentially be OK for a car. South facing yard. Quiet, well maintained surroundings on the street and environs. Easy access to the St Laurent complex with its library, gym, pool and park. Steps form loads of food shopping on McArthur and decent access to transit. Income: $43,000. Approximate expenses: Property Insurance: $ 1,900 Enbridge is $1,400 Hydro apt 1 is $1,300 Hydro Apt 2 $1,400 ( the new tenant will be paying hydro starting Jan 1 2026) Water $1,200. 24hour irrevocable on offers. Concept Draings, Soils Tests, Cost pro-forma available upon request. (id:43934)
426 Blake Boulevard
Ottawa, Ontario
Check out this opportunity: Fully rented duplex makes it easy for you to finish planning and permitting while covering costs. This property represents great development opportunity as the lot is large and the current owner has already put in place some design drawings for and 8 unit stacked townhouse project which would nicely respond to the need for ground oriented, "missing middle" style housing. Its a highly rentable property to hang on to and rebuild later if you are an investor or developer. Terrific duplex with spacious main floor/lower level unit containing 2 main floor bedrooms and 1 lower bedroom as well as extra living space downstairs. The compact second floor 1 bedroom unit with long time tenant is bright and cheerful. Each unit has a separate entrance and driveway. The garage is mostly for storage but could potentially be OK for a car. South facing yard. Quiet, well maintained surroundings on the street and environs. Easy access to the St Laurent complex with its library, gym, pool and park. Steps form loads of food shopping on McArthur and decent access to transit. Income: $43,000. Approximate expenses: Property Insurance: $ 1,900 Enbridge is $1,400 Hydro apt 1 is $1,300 Hydro Apt 2 $1,400 ( the new tenant will be paying hydro starting Jan 1 2026) Water $1,200. 24hour irrevocable on offers. Drawings/ Soil Test report/Construction Proforma are all available for review. (id:43934)
185 York Street
Ottawa, Ontario
Prime development site in Ottawa's ByWard Market. 185 York Street offers exceptional zoning flexibility with current R5S S77 zoning and future N6B S77 designation under Ottawa's New Zoning By-law. Permitted uses include low-rise, mid-rise, and high-rise apartment dwellings, with the ability to build up to 6 storeys (21.4 m height) by-right. A clean Phase 1 Environmental Site Assessment from 2022 is on file. Previously approved minor variances for lot width and area help streamline development without the need for public consultation. The property measures approximately 33 x 99 feet (3,209 sq ft). Ideally located steps to the Rideau Centre, University of Ottawa, Parliament Hill, O-Train station, and the ByWard Market, this site is well suited for boutique urban residential projects, purpose-built rentals, or luxury multi-unit development. Ground-floor commercial uses are permitted, including retail, office, or café-style activation, making it attractive for mixed-use development. Situated on York Street, slated for transformation into a pedestrian-priority shared promenade between 2025 and 2027 as part of the ByWard Market Public Realm Plan, the property offers strong exposure and long-term upside. No demolition required, providing immediate time and cost savings. Buyers to complete their own due diligence regarding development potential, building code compliance, and site planning. A rare opportunity to secure a premium lot in one of Ottawa's most vibrant downtown locations. (id:43934)
46 Quinpool Crescent
Ottawa, Ontario
Nestled in the desirable Arbeatha Park neighbourhood of Bells Corners, this charming 3-bedroom, 2-bath bungalow sits on a reverse pie-shaped lot that backs directly onto Quinpool Park. Surrounded by lush, mature trees and beautifully landscaped gardens, this home offers a peaceful retreat in a well-established community. Step inside to discover a bright and inviting layout filled with natural light. The spacious living room features large windows overlooking the greenery, creating a calm and relaxing atmosphere. The adjoining dining area is perfect for family meals and entertaining, while the kitchen provides a functional layout with plenty of cabinetry and workspace ready for your personal touch. Three comfortable bedrooms offer flexibility for family, guests, or a home office. The primary bedroom also features a convenient 2pc ensuite. The finished lower level expands your living space with a generous recreation room and ample storage options. An attached breezeway/storage area connects the home to the garage, adding convenience and extra functionality ideal for hobbies, tools, or seasonal gear. Outside, the backyard is a true highlight. The expansive, private lot opens directly to Quinpool Park, offering a seamless blend of nature and outdoor enjoyment. Whether you're hosting gatherings, tending the gardens, or simply relaxing in the shade of mature trees, this space is designed for peaceful living. Close to schools, shopping, trails, and transit, this property combines suburban tranquility with everyday convenience. Bells Corners is a great, fun place with plenty of charm and character, and easy proximity to the 417/416. With your personal wants and needs, this house will easily become a warm and welcoming home for you and your family; a place to create lasting memories in a wonderful community. (of note: metal roof approx.10yrs old) (id:43934)

