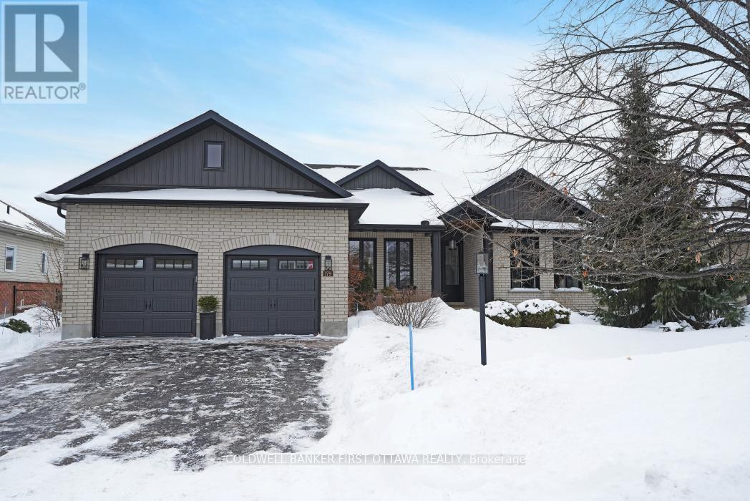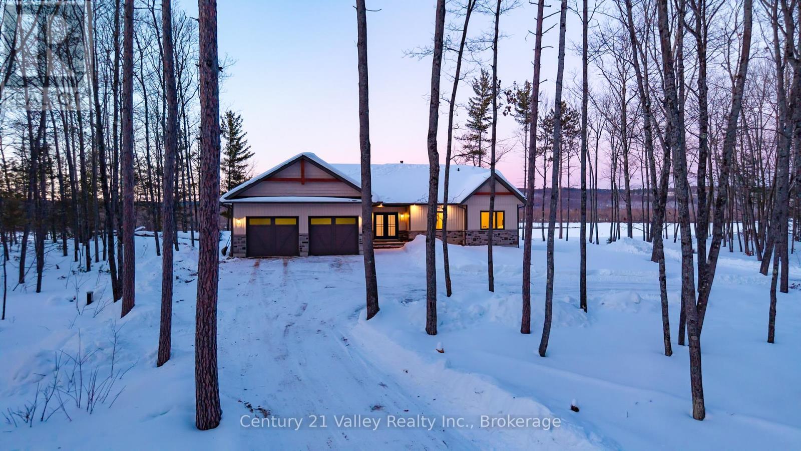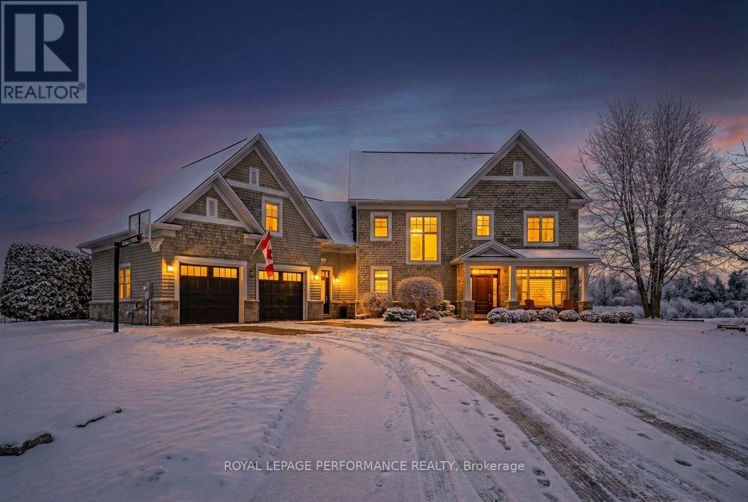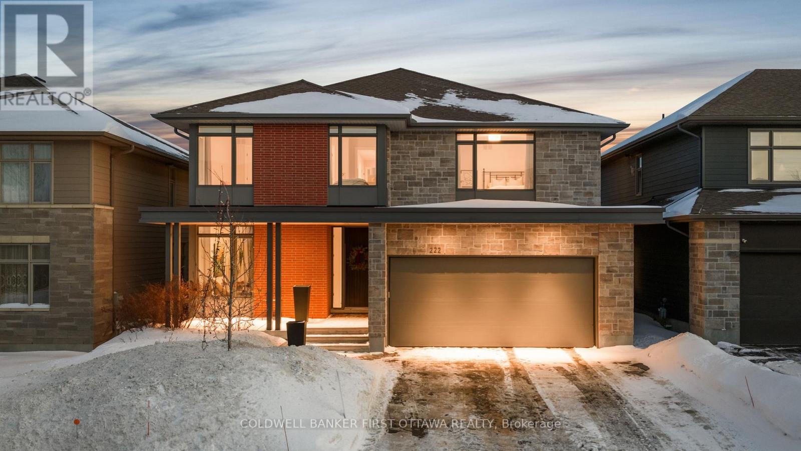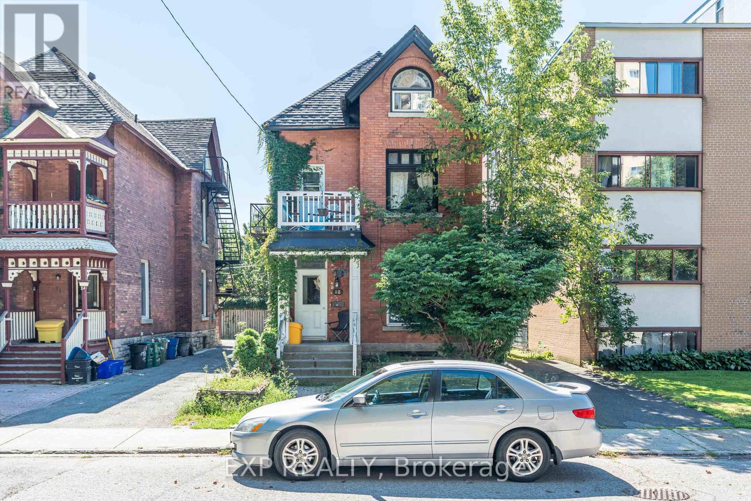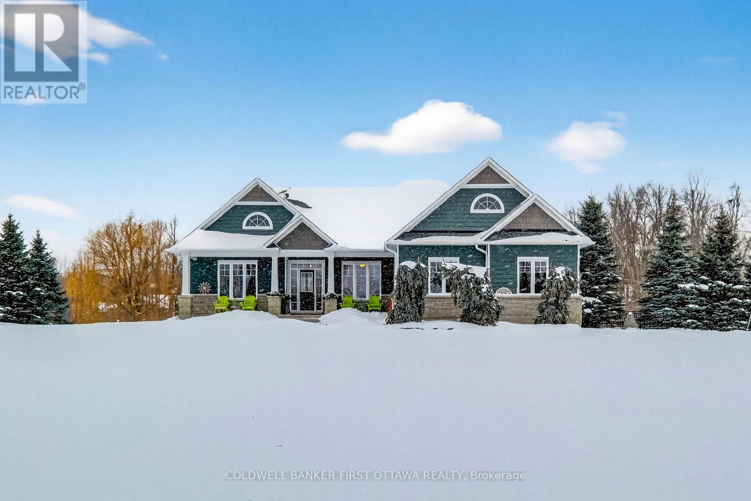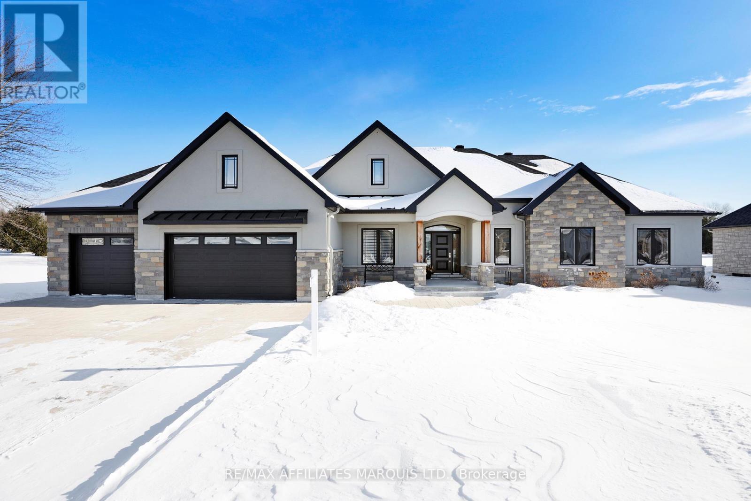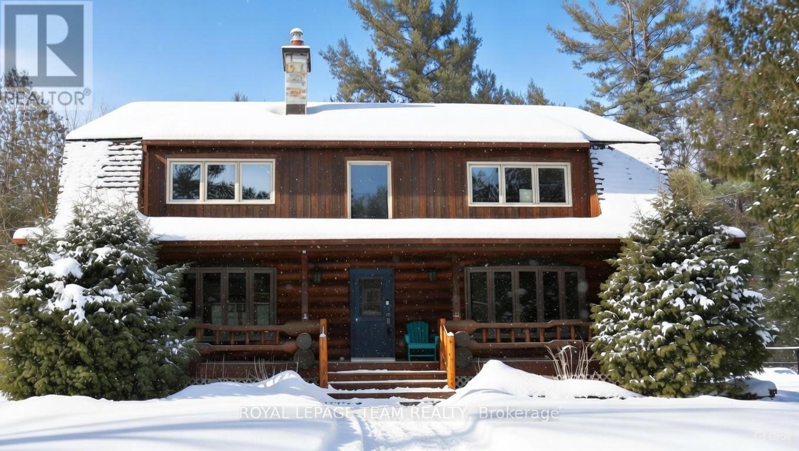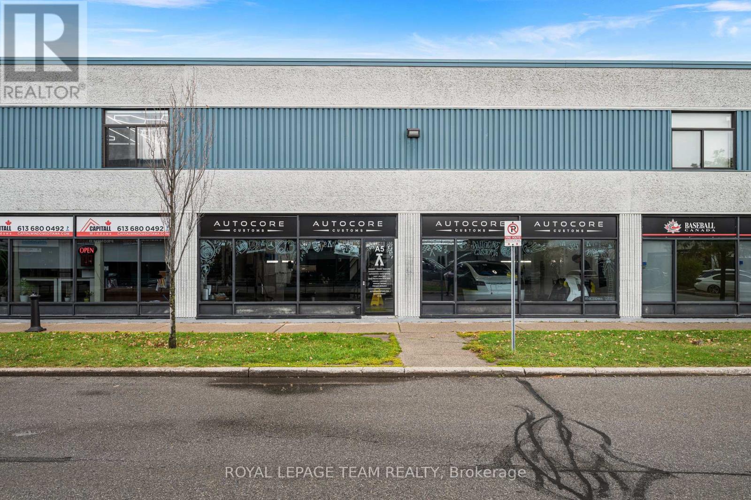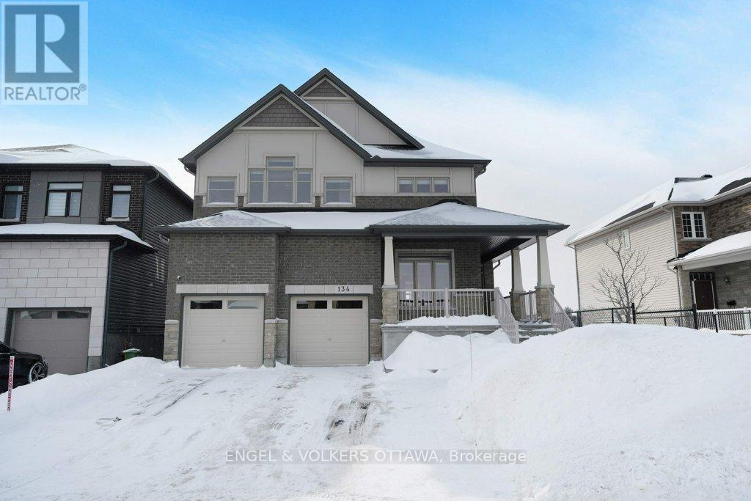We are here to answer any question about a listing and to facilitate viewing a property.
179 Glenncastle Drive
Ottawa, Ontario
Designed for the discerning buyer who appreciates exceptional craftsmanship and inspired design, this thoughtfully reimagined home has been completely modernized and extensively upgraded, professionally finished inside and out. The attention to detail is evident at every turn, with upgrades too numerous to list-please refer to the comprehensive upgrade sheet for full details. Step through striking custom farmhouse front doors into a beautifully refreshed main floor featuring new engineered hardwood throughout. The professionally designed chef's kitchen is a true showstopper, highlighted by an oversized island, elegant pendant lighting, a custom oversized hood fan, brass pot filler and faucet, and premium new appliances, including a panelled refrigerator. Thoughtful touches such as a pull-out coffee station in the pantry and a pull-out waste and recycling centre enhance both function and style. Dramatic arched black-framed glass doors create a stunning focal point, while the dining room is elevated by a wall-to-wall framed mural. The living space is anchored by a sleek, modern fireplace with gas insert. All windows have been replaced, and the newly designed laundry room features custom cabinetry, new flooring, floating shelves, and a bespoke mural backdrop. The fully finished lower level offers over 1,600 sq ft of beautifully designed living space-ideal for live-in parents or family members, or young adults seeking their own private retreat. Luxury vinyl flooring runs throughout the entire basement, combining durability with elevated style. This level includes a spacious family room, kitchenette/wet bar with extensive cabinetry, refrigerator, double sink, and a custom island with additional storage. A full bathroom with a custom shower, two generous bedrooms (easily convertible to three), soundproofing to the upper level, and abundant storage complete this exceptional space. A rare offering where luxury, functionality, and thoughtful design come together seamlessly. (id:43934)
64 Hamish Trail
Whitewater Region, Ontario
Welcome to your breathtaking Ottawa River Waterfront Retreat. This exceptional raised bungalow with a walkout basement sits on 1.28 acres, surrounded by nature, offering 203.41 ft of Ottawa River frontage and panoramic views of the distant Laurentian Hills of Quebec. Combining classic craftsmanship with modern luxury, the home features vinyl lap siding with a cultured stone skirt, timber accents and arches, and multiple decks with glass railing systems that frame the river and surrounding forest. Oversized windows bring the outdoors in, filling the home with natural light and spectacular views. The main floor offers three spacious bedrooms, including a primary with a private ensuite and walk-in closet, plus a second full bathroom. The kitchen features a walk-in pantry and abundant cabinetry, and a mudroom leads to the oversized double-car garage, adding convenience to everyday living. The walkout basement is fully finished with a kitchenette, bedroom, and bathroom, ideal for guests or extended family, with radiant floor heating for comfort. Main living areas include a natural wood-burning fireplace and luxury vinyl flooring, with air conditioning keeping the home comfortable throughout the warmer months. Outside, the backyard deck flows to a sandy beach, perfect for swimming, boating, or enjoying breathtaking sunsets. Private water access and a nearby marina make water recreation effortless. WETT Certificate, Home Inspection Report, and architectural drawings are on file for peace of mind. High-speed internet and a 200-amp electrical panel provide modern convenience. A rare waterfront retreat, blending craftsmanship, natural beauty, and versatile living spaces - perfect for relaxation, entertaining, and creating lifelong memories. All written and signed offers require a minimum 24-hour irrevocable period. (id:43934)
6721 Yacht Boulevard
South Glengarry, Ontario
Discover refined living in this stunning 3750 sq. ft. custom-built 2-storey home, thoughtfully designed for comfort and elegance. This spectacular home is situated in the prestigious Place St. Laurent subdivision. Featuring 5 generous size bedrooms, 4 bathrooms, and a main floor office, this residence combines functionality with high-end finishes throughout.The heart of the home is a gourmet kitchen boasting a beautiful breakfast island, quartz, counters, built in appliances, servery/pantry. The bright and inviting living space is complete with a two side fireplace connecting to a home office-perfect for evenings in or creating a cozy work space. Upstairs the primary suite offers a spa-like ensuite and generous walk-in closet, for your own private retreat. The long hallway offering oodles of closet leads to the home gym or a space that you can transform to your liking. The finished basement includes a family room warmed by a gas fireplace, 2 bedrooms, 3pc bathroom with tiled shower, storage/utility rooms. Step outside to your backyard oasis highlighted by a covered patio, heated in-ground salt water pool, outdoor kitchen, stone fireplace, and beautifully landscaped grounds-ideal for summer gatherings and year-round enjoyment. An expansive interlocking stone driveway that connects to the double garage adds convenience and curb appeal to this exceptional property. Whole home (Generac) generator 2023 offers peace of mind. An irrigation system to maintain landscaping. As a resident of this exclusive subdivision, you'll also enjoy private access to the community's St. Lawrence River waterfront dock, perfect for boating, kayaking, or simply taking in the serene views. A rare opportunity to own a home where luxury, comfort, and craftsmanship come together in perfect harmony. *Click link for virtual tour/floor plan. Allow 24 hour irrevocable on offers. (Excluding weekends and holidays). (id:43934)
222 Kilspindie Ridge
Ottawa, Ontario
A one of one custom home in Stonebridge in this fabulous Barry Hobin designed, Uniform built residence. Modern lines and classic elegance seamlessly blend throughout 4000+SF of impressive floorplan providing welcoming spaces for both family and guests. A true open concept main floor with dedicated areas for living and dining are adjacent the impressive kitchen featuring a massive custom island! Custom millwork throughout provide next level elegance and functionality. Upstairs, wide plank hardwood floors are featured throughout all 4 bedrooms with 3 full bathrooms, laundry room and loads of natural light. A fully finished lower level with 9 foot ceilings, gas fireplace, bathroom and rec room provide the perfect teen retreat. Set on a 47 x 136 foot lot amongst some of the finest homes in Stonebridge, this home features upgrades and finishes that you literally will not find in any other home in this sought after neighborhood! (id:43934)
88 Maclaren Street
Ottawa, Ontario
Ideally situated in Ottawa's coveted Golden Triangle, this property represents a rare opportunity to acquire a well-maintained six-unit multifamily asset in one of the city's most desirable urban enclaves. Each suite is thoughtfully configured, offering a strong foundation of stable income with meaningful potential for rental growth and value appreciation. The property's central location ensures enduring tenant demand, exceptional walkability, and proximity to Ottawa's key employment, retail, and lifestyle corridors. Investors will appreciate the balance of reliability and upside-an ideal addition to any portfolio seeking long-term performance in a high-barrier-to-entry market. A new roof was completed in 2024, further enhancing the property's desireability. Opportunities of this caliber in Ottawa's thriving multifamily market are increasingly rare, making 88 MacLaren Street a must-see for the discerning investor. (id:43934)
150 Ashton Creek Crescent
Beckwith, Ontario
Step into luxury with this award-winning Luxart Homes bungalow, located in the highly sought-after community of Ashton Creek. Just 10 minutes from both Ottawa, Carleton Place & Dwyer Hill, this multi-generational masterpiece offers a rare blend of rural tranquility and urban convenience. Situated on a private 1.4-acre grounds with picturesque weeping willows and mature tree-lined boundaries, the property offers the feel of an instant escape.There are over 2,200 square feet of bright living space on the main level, where gorgeous hardwood floors flow seamlessly through an open concept layout. Expansive windows fill the home with natural light, highlighting architectural details like the stunning tray ceilings in the dining room and living area. The chef-inspired kitchen is a masterpiece of function and style, equipped with custom built-ins, innovative soft close features and premium finishes. Relax by the gas fireplace in the living room or head to the primary suite, which offers direct access to the deck - perfect for enjoying a peaceful morning coffee. Spa-like ensuite and secondary bathrooms further enhance the experience with heated floors for ultimate comfort.The lower level expands your possibilities with a fully furnished apartment consisting of two well-furnished bedrooms, one with a 4pce ensuite. With its own gas fireplace, a separate entrance through the garage, and a walkout to the patio, it's ideal for extended family or guests. Outside, your private oasis waits. Relax in the hot tub for a night of stargazing to loosen up tired muscles, or take a refreshing dip in the stunning pool.When you're not enjoying your own private retreat, take a stroll down to the Ashton Brew Pub for an authentic pub ale or explore the treasures of local artists nearby. With every detail meticulously crafted to prevail, this isn't just a house-it's a home you'll never want to leave. (id:43934)
1712 Playfair Drive
Ottawa, Ontario
OPEN HOUSE SUNDAY FEB.15TH 2-4PM Detached two-story home in the highly sought-after Alta Vista neighborhood, radiates elegantce and sophistication. This beautifully designed central-plan residence features three spacious bedrooms (can easily revert back to original four bedroom design) on the second floor and three bathrooms, offering both style and functionality. Step inside to discover brand-new flooring throughout and a bright, inviting main floor. The family room, complete with a cozy fireplace, is perfect for relaxing and entertaining.The kitchen has been completely redesigned and extended (2023), creating a true chef's dream. It features custom cabinetry, premium appliances, two dishwashers, and abundant storage space for maximum functionality and style.A standout highlight of this home is the main-floor addition - a spacious fourth bedroom with its own separate entrance and a full three-piece bathroom. This versatile space is perfect for an in-law or nanny suite, home office, or even a potential Airbnb rental. The finished basement adds even more living space, featuring a versatile recreation room and a custom wine cellar. Enjoy an expansive patio perfect for hosting large groups or intimate family gatherings in a spacious, private backyard. Bonus feature to discover, there are 3 fruit trees , one apple and two plum trees. Whether you're entertaining or unwinding, this outdoor oasis offers the ideal setting for any occasion! (id:43934)
18150 St Laurent Boulevard
South Glengarry, Ontario
An exceptional Grant Marion built home in the coveted Place St. Laurent, this distinguished 2,600 sq ft open-concept residence blends architectural elegance, refined comfort, and rare privacy just moments from the St. Lawrence River. Designed to maximize natural light and connection to the surrounding landscape, walls of windows frame tranquil views while creating bright, sophisticated interiors ideal for both grand entertaining and relaxed everyday living. At the heart of the home, a gourmet chef's kitchen with walk-in pantry anchors the living space. This thoughtful design has culinary performance and effortless hosting in mind. Main-floor laundry adds practical convenience, while generously proportioned bedrooms provide comfort and flexibility for family or guests. The primary suite serves as a luxurious private retreat, featuring a dedicated dressing room and a beautifully appointed spa-inspired ensuite. An unfinished lower level with rough-in offers significant potential for customized expansion - whether a home theatre, wellness space, or additional executive living quarters. The home features a three-car garage for vehicles, storage, or hobby space. The exterior experience is equally compelling with professionally landscaped grounds with interlocking driveway and rear patio, perennial gardens creating seasonal colour and serenity, and a private hot tub retreat for year-round relaxation. You will experience exceptional privacy with no rear neighbours and none to the north. This unique positioning provides both openness and exclusivity rarely found in the area. Situated near the St. Lawrence River, golf, marina access, and recreational trails, the property delivers a lifestyle defined by nature, prestige, and convenience - all within comfortable reach of Ottawa and Montreal. This residence represents a compelling opportunity for discerning buyers seeking privacy, architectural presence, and lifestyle quality in one of Cornwall's most desirable enclaves. (id:43934)
9 Hubertine Gate
Ottawa, Ontario
Situated on a peaceful 2-acre lot in Stittsville, this custom-built detached log home is a true masterpiece ofrustic elegance and modern comfort. The handcrafted wood exterior and charming front porch invite youinto a world where country serenity meets contemporary luxury. Step inside to discover 4 bedrooms and 3 bathrooms spread over an expansive living space, thoughtfully designed for family living and effortless entertaining. The recently updated kitchen steals the spotlight with its gleaming stainless steel appliances, quartz countertops, tiled backsplash, elegant cabinetry, and a bright eat-in area - the perfect space to gather over morning coffee. The main floor's flowing layout connects the dining room and cozy family room, into a spacious living area, all framed by rich wood beams and sweeping views of the surrounding green space. Upstairs, new hardwood flooring guides you to four generously sized bedrooms. The primary suite is a luxurious escape featuring a large walk-in closet and a renovated ensuite adorned with modern finishes. A second full bath, complete with dual vanities and unique touches, ensures comfort for everyone.The basement offers endless flexibility - a perfect spot for a home theatre, gym, or games room and additional storage. Outside, unwind in your private oasis with a newly installed pool, relaxing hot tub, and sprawling lawn - the ideal backdrop for summer gatherings. Year-round comfort is ensured with a radiant heating system with a high efficiency boiler. A detached 2-car log garage provides ample space for vehicles, tools, and outdoor gear. A rare blend of craftsmanship, comfort, and charm - this log home redefines rural luxury just minutes from the heart of Stittsville. 24 hour Irrevocable. (id:43934)
4701 4th Concession Road
Augusta, Ontario
Set amid 41 picturesque acres of rolling pasture and mature trees, this beautifully restored 1848 stone home is a rare offering that seamlessly blends historic charm with refined modern living. Lovingly built using original stone & completed in 2018, the home showcases timeless craftsmanship and a warm, inviting atmosphere that is truly one of a kind.The land offers privacy, beauty, and versatility-ideal for hobby farming, equestrian use, recreation, or simply enjoying the serenity of nature. Remarkably convenient, with easy access to Highways 401 and 416 and an approximate 50-minute commute to the Kanata Tech Park, making this an exceptional option for those seeking country living without sacrificing connectivity.Spacious farmhouse kitchen, complete with a walk-in pantry and sweeping views of the surrounding countryside.Septic system (2015, cert on file), drilled well (2016), forced air furnace (2017), central air (2017), Jøtul wood stove (2020, WETT certified). The interior features vaulted ceilings, exposed beams, hemlock flooring, recessed windows & metal roof.Offering 5 bedrooms and 3 bathrooms, including a generous primary suite with a 5-piece ensuite and soaker tub, upper-level laundry, and a finished basement providing flexible additional living space.An impressive 60' x 40' barn/garage built in 2023, designed for exceptional versatility. Features a poured concrete foundation, metal roof, insulated doors, and a 200-amp electrical panel, it is currently configured to accommodate up to 7 vehicles, with endless potential for workshop or farm use.Rich in character, offering historic elegance, modern comfort, expansive land, and outstanding commuter access. A rare opportunity to own a standout country estate that is as practical as it is beautiful. (id:43934)
A5/a6 - 2212 Gladwin Crescent
Ottawa, Ontario
Amazing opportunity to acquire an extensively renovate industrial condo in Ottawa's east end. The space has an oversized drive in door which accommodates a Transit style van. The main floor is open and ideal for a showroom or service type business. The second floor features offices, a lounge, and work area. Both levels have their own washrooms. Move in ready. NOTE: Business is not for sale and is willing to stay as a tenant. Condo fees and taxes posted are for both units A5/A6 which are included in the sale. (id:43934)
134 Winterhaven Drive
Ottawa, Ontario
This beautifully appointed family home is sited on a prime lot and is designed with tall walls of glass, featuring additional clear-story windows that open onto an almost "cinematic view" of the ponds and the Mer Bleue conservation landscape beyond. The relaxing sensation created by the views can be enjoyed whether from the kitchen with a walkout to the upper deck with glass railings, the main seating area, or the primary bedroom suite. The generous open floor plan on the first level creates a grand space for entertaining large groups. The open foyer with 9 ft ceilings is flooded with light from glass on two sides and integrated with an open dining space anchored with a handsome gas fireplace and stone demising wall. A separate office on this level is away from the hub of the household, creating an ideal home office space and overlooks the covered verandah and street beyond. The second level is the "family space" with a bonus family room or a 5th bedroom if desired. The primary is generously appointed and offers exceptional views of the green space and a well-appointed ensuite boasting elegant light fixtures, a floating soaking tub, a glass shower enclosure and a double vanity, as well as a separate commode. 3 other bedrooms on this level are generously scaled. The finished lower-level walkout offers a private and covered outdoor space that is handsomely landscaped and finished. The outdoor cabana is "high level," and you may consider converting it into an outdoor bar area/kitchen, as the rear garden is polished and nicely landscaped with no side or rear neighbours. Plumbing is available on this level for an additional bath. This home is beautifully finished, meticulously maintained and is for the most discerning of buyers. (id:43934)

