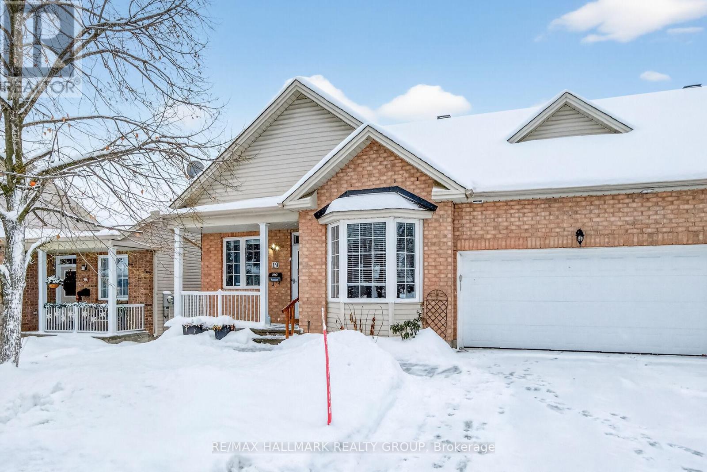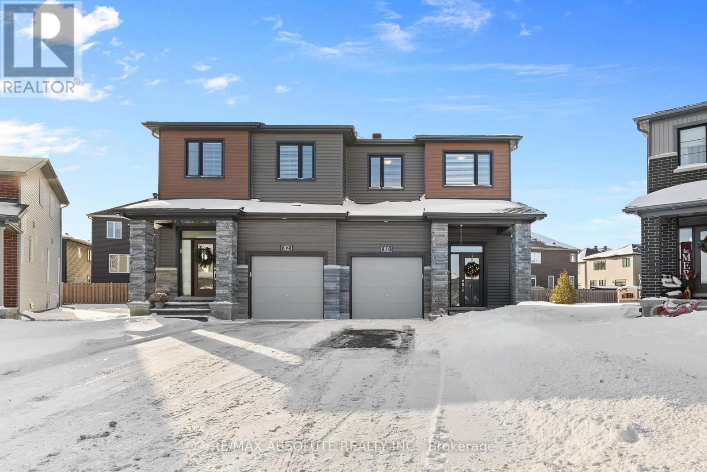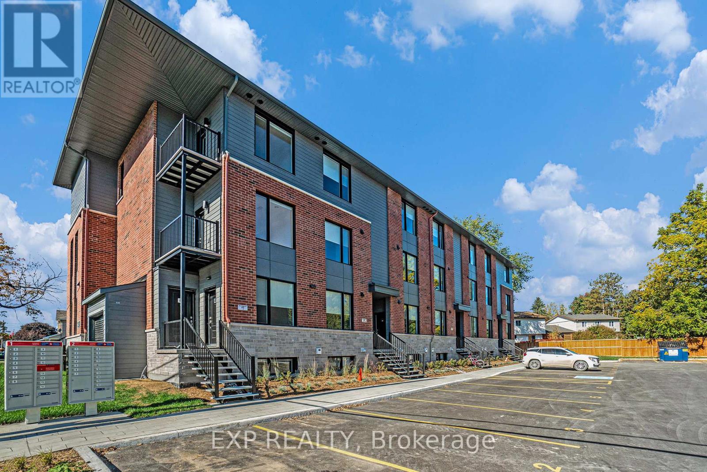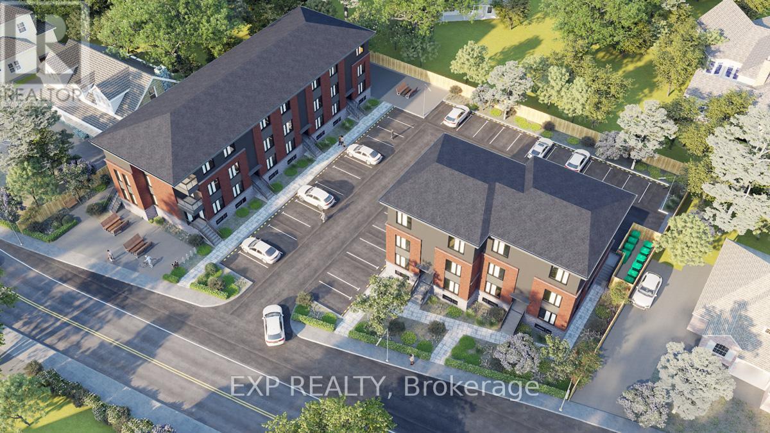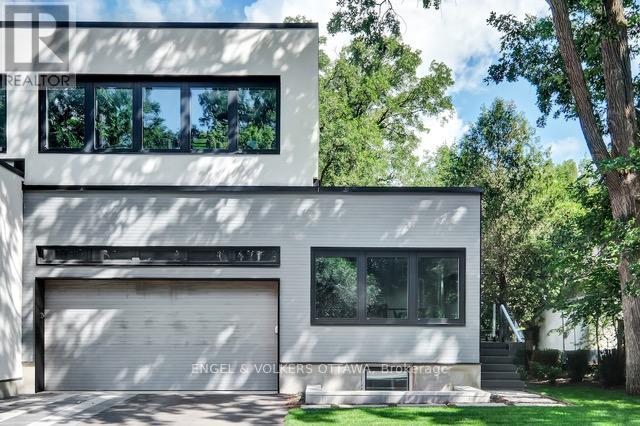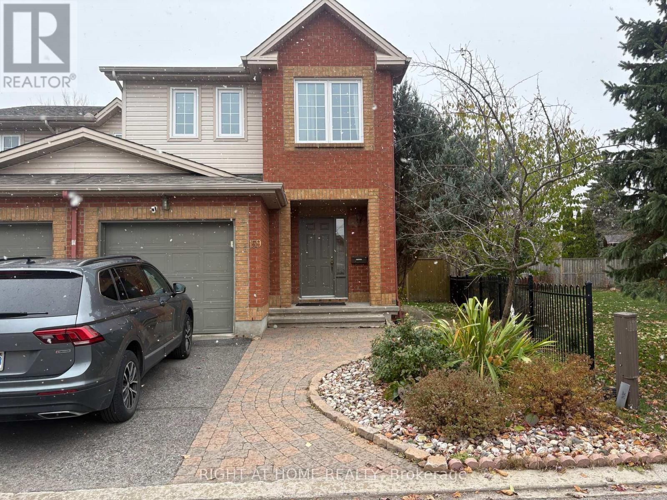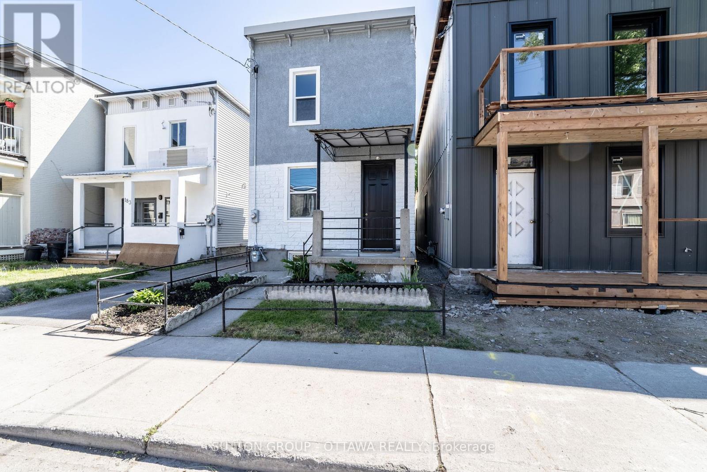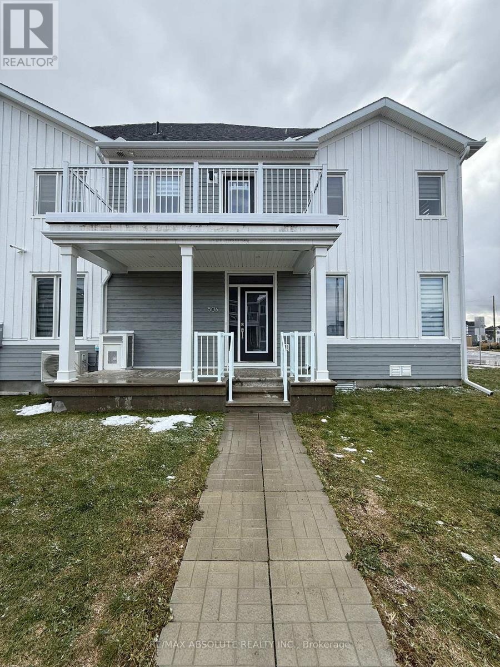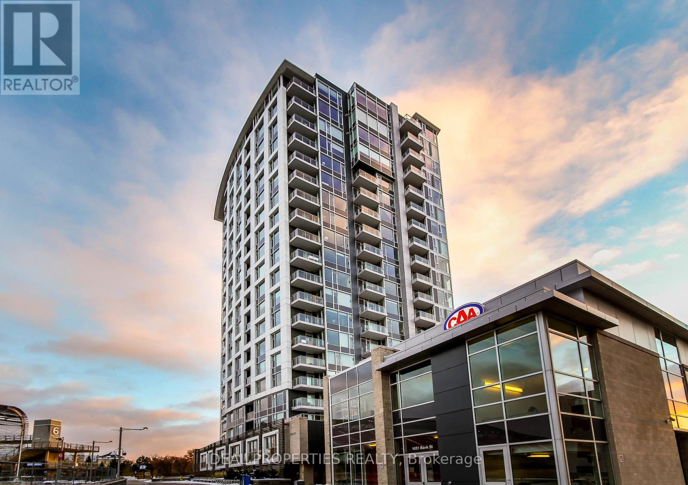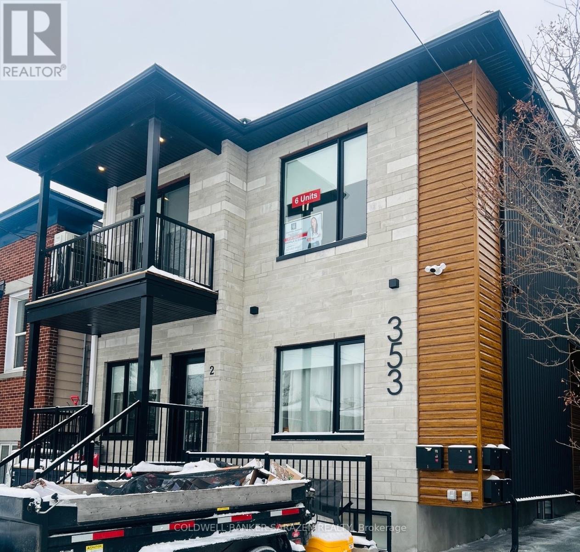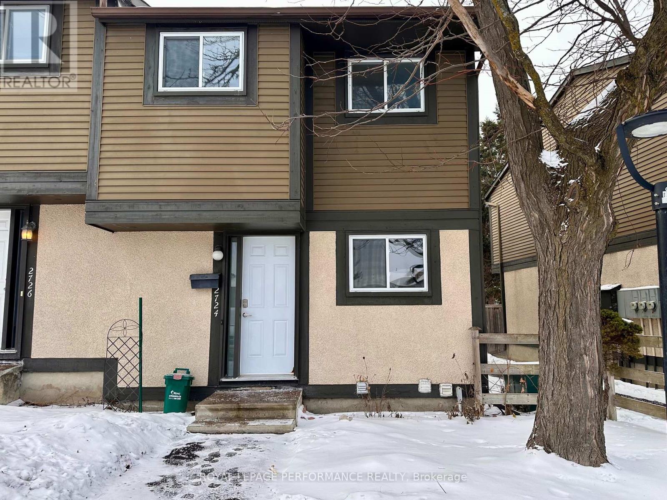We are here to answer any question about a listing and to facilitate viewing a property.
Main Floor - 19 Foulis Crescent
Ottawa, Ontario
Discover serene living in this enchanting bungalow nestled in Kanata's peaceful adult community. With 3 cozy bedrooms and 2 bathrooms, this main floor rental exudes warmth and charm. The vaulted ceiling makes everything feel more spacious and brighter! The living room has large windows flanking the gas fireplace; ideal for relaxation and entertaining. Open kitchen has tons of cupboards and counterspace, pantry, desk and 5 appliances. Sliding patio doors lead to your private deck, making barbecues so much easier; and, no rear neighbours! The primary bedroom has a walk-in closet, ensuite with separate shower and soaker tub. Bedroom two with window bench seat has a 4-piece ensuite. Bedroom three is conveniently located at the front of the home - great as an den or office. The laundry/mud room is helpful with access to the garage. Beautiful curved staircase leads you down to lower level for storage area only. Enjoy the convenience of a double garage and revel in the easy-care lifestyle this location offers. Don't miss out on this incredible opportunity! (id:43934)
80 Natare Place
Ottawa, Ontario
FEB 1ST. possession. A spacious semi detach in the convenient Arcadia community that offers transit just steps away along with everything the exciting Tanger outlets have to offer. VERY kid friendly neighborhood as there are lots of parks & walking paths close by! This home is on a HUGE lot- the tenant is responsible for lawn maintenance; lot size is 104 deep & 53 across the back! Covered front porch. Open concept living as the entire main floor is open! Gorgeous kitchen offers white shaker style cabinets, quartz countertops & island that offers seating for 4, subway tile backsplash & stainless-steel appliances. GREAT size primary 13 x 13 offers a large walk-in closet. There is a 3 piece ensuite that has an oversized shower! 2 additional good size bedrooms, a 4-piece bath & laundry complete the second level. FULLY finished BRIGHT lower level with lots of storage. Pet restriction in place. Tenant responsible for gas, hydro, & water. 24 hours notice for showings (id:43934)
9 - 251 Castor Street
Russell, Ontario
FLEXIBLE OCCUPANCY! Be the first to live in this brand new 3 bedroom, 2.5 bathroom two-storey apartment on Castor Street in Russell, complete with TWO parking spots! BONUS PERK: FREE INTERNET for your first year! Welcome to the Creekside model; a bright and spacious layout spread over two levels, featuring contemporary finishes and a smart, functional design. All three bedrooms are generously sized, including a primary with its own ensuite, plus an additional full bath and powder room. The open-concept living space is perfect for relaxing or hosting, with a modern kitchen outfitted with quartz countertops, stainless steel appliances, and in-unit laundry for added convenience. Step out onto your private balcony the perfect place to unwind. Stay comfortable year-round with central AC, and enjoy the bonus of snow removal included. Set in the heart of family-friendly Russell, you're just minutes from parks, schools, trails, and local amenities. A stylish, turnkey rental that truly has it all! Tenant pays rent plus Hydro only (heating/lighting). (id:43934)
13 - 251 Castor Street
Russell, Ontario
IMMEDIATE OCCUPANCY AVAILABLE! Be the very first to call this brand new 3 bedroom, 2.5 bathroom two-storey apartment your home! Located on Castor Street in Russell, the MEADOWVIEW model (1150 sq.ft) offers a bright and modern layout designed for style and comfort. BONUS FREE INTERNET for your first year! Enjoy two full levels of living space with thoughtfully planned finishes and a smart, functional flow. All three bedrooms are well-sized, including a primary with private ensuite, plus a full main bath and convenient powder room. The open-concept living and dining area is ideal for both everyday living and entertaining, featuring a sleek kitchen with quartz countertops, stainless steel appliances, and in-unit laundry. Step out to your private balcony perfect for a morning coffee or evening unwind. With TWO parking spots, central AC and snow removal included this home checks all the boxes. Nestled in family-friendly Russell, you're close to parks, schools, trails, and local amenities. A turnkey rental that delivers space, style, and convenience. Tenant pays rent plus Hydro only (heating/lighting). (id:43934)
71 Clearview Avenue
Ottawa, Ontario
Ultra modern ALL-INCLUSIVE 1 bedroom in-law suite in the heart of Westboro! Incredible opportunity to rent this stunning 2 level apartment loaded with high-end finishes including quartz counter and backsplash, glass railings, custom cabinetry and engineered hardwood plus trendy tech features including automated lights and built-in blinds. The upper level has an upscale kitchen with quartz counters and high end appliances, an eating area and a living room with sofa-bed. The lower level boasts the bedroom, a bathroom with walk-in shower and laundry room. Located just steps away from Public Transit, Tunney's Pasture, Wellington Village, Westboro Village, Westboro Beach and NCC paths. All furniture and appliances as shown in pictures are included. Rent includes the cost of all utilities including internet. Includes one surfaced parking (left side of the driveway). Street parking also available. Available January 1st, 2026. A minimum one-year lease is required, subject to credit and reference checks, proof of income or employment, and valid government-issued ID. (id:43934)
159 Kinross Private
Ottawa, Ontario
Spacious 3 Bed / 2.5 Bath End-Unit Townhouse in the Sought-After Briarbrook Community, Kanata. This bright and spacious end-unit townhouse offers a functional layout with a separate dining room and living room featuring oversized windows overlooking a private, fully fenced backyard. The second floor includes a large primary bedroom with an ensuite and walk-in closet, along with two additional generously sized bedrooms and a full main bathroom. The finished basement provides a large recreation room, laundry area, and plenty of storage space. The backyard is fully fenced, perfect for outdoor enjoyment. It is conveniently located close to schools, parks, shopping, and Kanata's High-Tech offices. Note: Photos were taken prior to the current tenant's occupancy. The carpet flooring on the main level, kitchen and eating area will be replaced and updated with new luxury flooring. (id:43934)
1079 Speedvale Court
Ottawa, Ontario
Discover this spacious 3-storey Minto Urban townhome in the highly sought-after Arcadia community of Kanata Lakes, offering over 1,800 sq. ft. of stylish and functional living space.This bright and modern home features 3 bedrooms and 2.5 bathrooms, along with a versatile main-floor flex room-perfect as a guest room, home office, or playroom. Enjoy the convenience of a double-car garage plus two additional driveway spaces, providing parking for up to four vehicles.The sun-filled second level boasts an open-concept living and dining area with large windows overlooking Tanger Outlets, and access to an oversized deck-ideal for entertaining and summer BBQs. The beautifully upgraded kitchen showcases a large island, quartz countertops, and a double-door refrigerator, combining style with functionality.The top floor offers a spacious primary bedroom complete with a walk-in closet and ensuite bathroom, along with two additional bedrooms and a full bath.Located in a top-ranked school zone, this home is just minutes from Tanger Outlets, Costco, Kanata Centrum, Canadian Tire Centre, Kanata High-Tech Park, DND, OC Transpo Park & Ride, and Highway 417. Nearby trails, ponds, and parks provide excellent opportunities for family hiking and biking.This exceptional home delivers the perfect balance of comfort, lifestyle, and accessibility. (id:43934)
A - 185 Rochester Street W
Ottawa, Ontario
Welcome to 185 Rochester St. This is a unique opportunity to live in a newly renovated home in Centertown that features high end finishes! This 3 bedroom, 1 bathroom home has been completely renovated and professionally restored to preserve the unique heritage character. This home features restored century old hardwood, beautiful kitchen featuring quartz counters, stainless steel appliances and gas stove. Second floor features 3 spacious bedrooms, laundry & a beautiful bathroom. Conveniently located near all desirable amenities such as downtown Ottawa, little Italy, the Golden Triangle, Gatineau, Parliament hill and the Rideau Centre- it is perfect for any couple or student. This unit is geographically located in the heart of Ottawa allowing you to enjoy everything that Ottawa has to offer! (id:43934)
506 Oldenburg Avenue
Ottawa, Ontario
Available Immediately: Spacious and beautifully maintained upgraded end-unit on a premium corner lot featuring approx. 2122 sq ft of finished living space (per builder), rich hardwood flooring on the main level, a bright open-concept design with abundant windows, and a chef-inspired kitchen with granite counters, pantry, stainless steel appliances, built-in microwave and an oversized island; upper level offers 3 well-sized bedrooms including a primary suite with walk-in closet and ensuite, a versatile loft/den, full bath, convenient laundry room, two linen/storage closets and access to a generous balcony; finished lower level provides a comfortable rec room, ample storage and rough-in for future bath; enjoy a double car garage with high ceilings for added storage, custom window coverings, welcoming front porch with railing, and central AC; close to shopping and amenities; tenant responsible for heat, hydro, water, hot water tank rental and water treatment system. (id:43934)
1408 - 1035 Bank Street N
Ottawa, Ontario
Experience refined urban living in this magnificent 1-bedroom plus den residence boasting breathtaking panoramic views of the Rideau Canal and the Glebe skyline. Bathed in natural light from its coveted south, and east exposure, this elegant suite combines contemporary design with timeless sophistication.The spacious open-concept layout showcases engineered hardwood flooring, premium stainless steel appliances, and a custom-enlarged primary bedroom with two impressive closets. Every detail has been thoughtfully curated to elevate comfort and style, from the in-suite laundry to the secure underground parking and storage locker.Nestled in one of Ottawa's most sought-after destinations, Lansdowne Park, residents enjoy effortless access to fine dining, boutique shopping, the movie theatre, and the picturesque Canal pathways. The building's exclusive amenities include a state-of-the-art fitness centre and beautifully appointed common spaces designed for modern luxury living.Immediate occupancy available - indulge in the ultimate lifestyle where sophistication meets convenience. (id:43934)
1 - 353 Wilmont Avenue
Ottawa, Ontario
Welcome to 353 Wilmont, Unit 1. Be the FIRST to live in a brand-new, spacious 2-bedroom, 2-bathroom TOP floor unit in a modern 6-unit Multiplex in Westboro Village. This luxury unit features hardwood floors, quartz countertops, window coverings and a full stainless-steel appliance package (fridge, stove with hood fan,dishwasher, microwave, washer/dryer), and an energy-efficient heat pump for heating and A/C, plus an owned hot water tank with no rental fees. Enjoy your morning coffee on your private balcony and the open-concept living and dining area designed for comfort and style. Steps from LRT Dominion Station, the new Westboro Beach, the Ottawa River paths, cafes, shops, pilates and restaurants, and just 15 minutes to downtown. Tenant pays hydro and tenant insurance; first and last month's rent required. Book your showing today! (id:43934)
2724 Pimlico Crescent
Ottawa, Ontario
Welcome to this well-maintained 3 bed, 2 bath townhouse located in the desirable South Keys/Blossom Park area. This home offers a functional layout featuring an updated kitchen, spacious living areas, and an abundance of natural light. Additional highlights include fresh paint throughout, convenient parking directly in front of the unit, and a private fenced yard. Ideally situated near the O-Train station and multiple bus routes, and within walking distance to shopping, groceries, and dining. A great opportunity-schedule your showing today. (id:43934)

