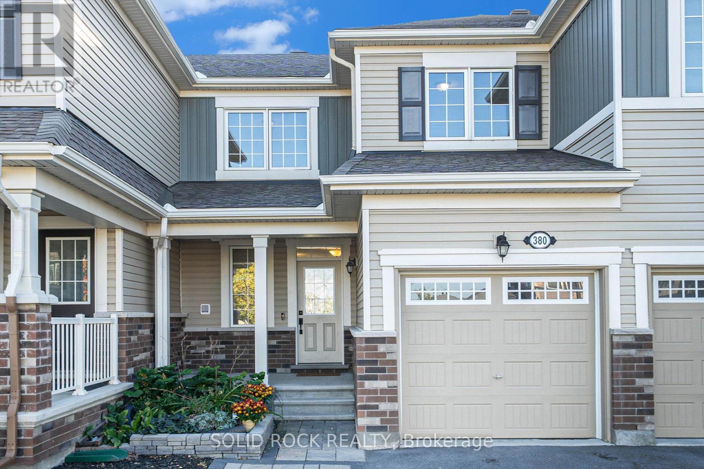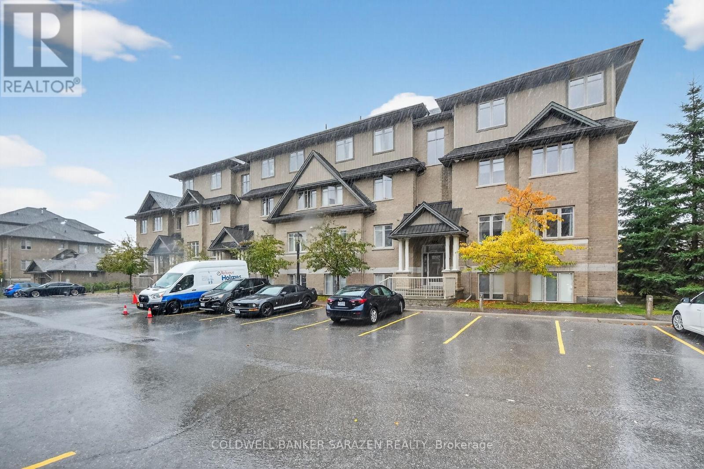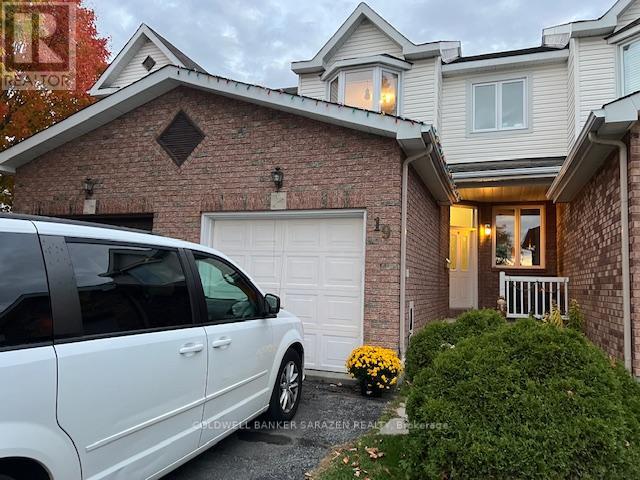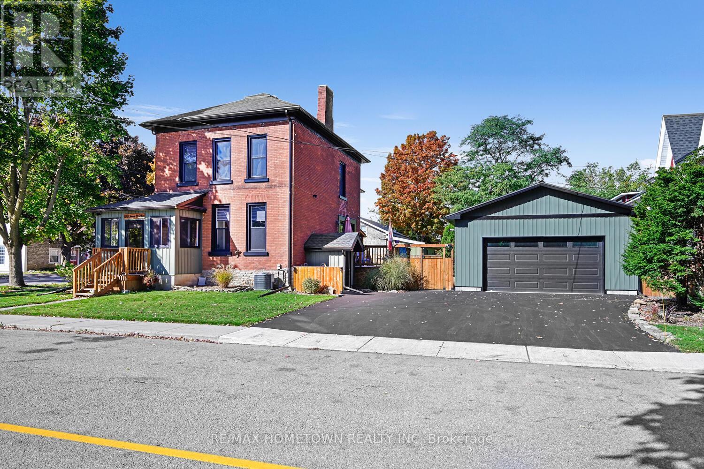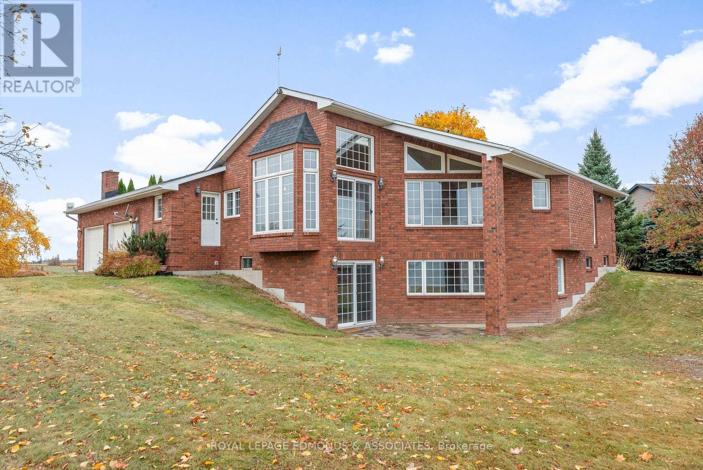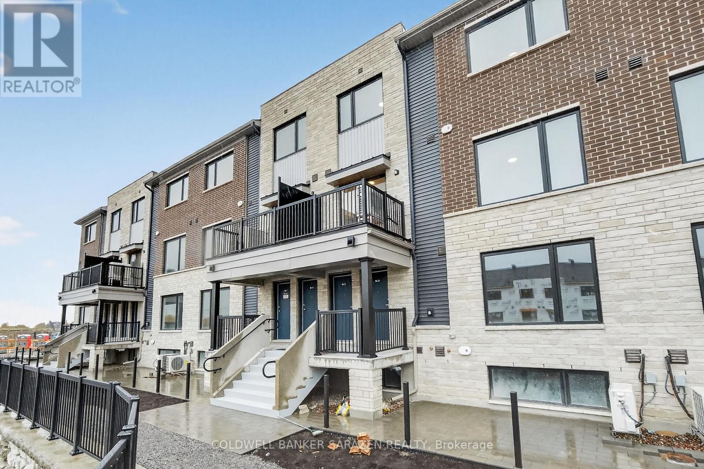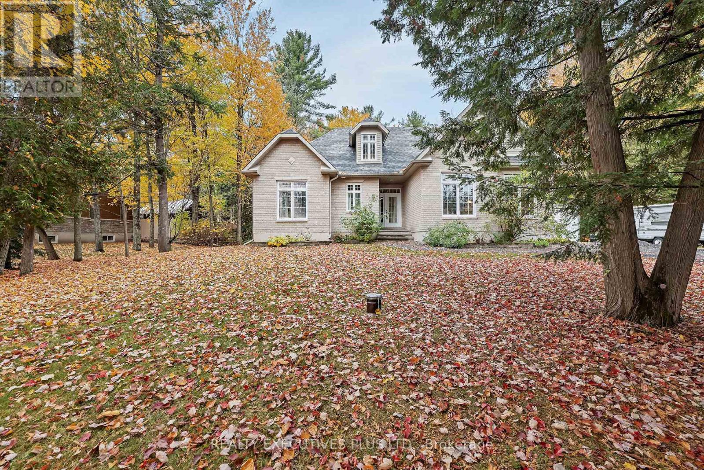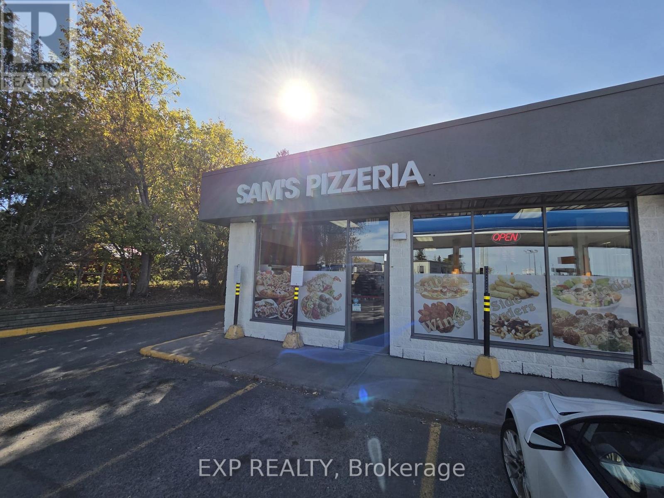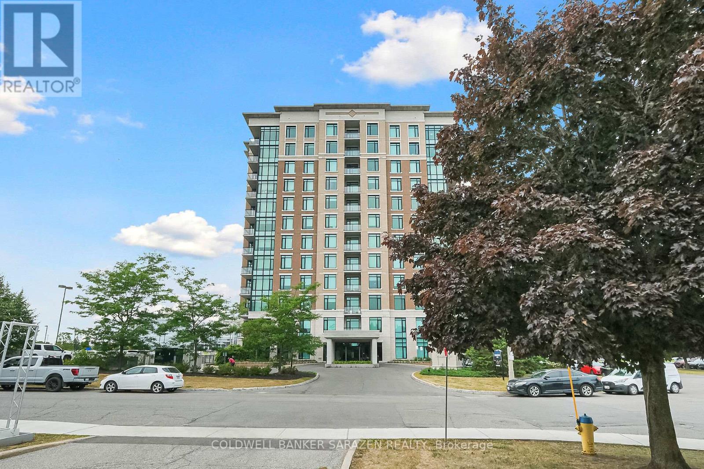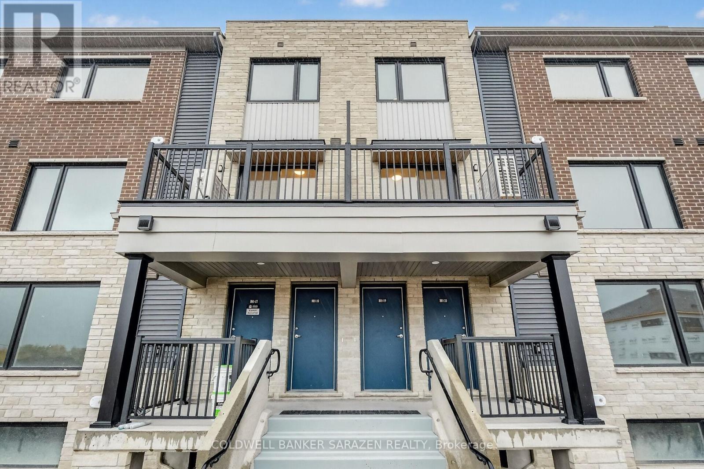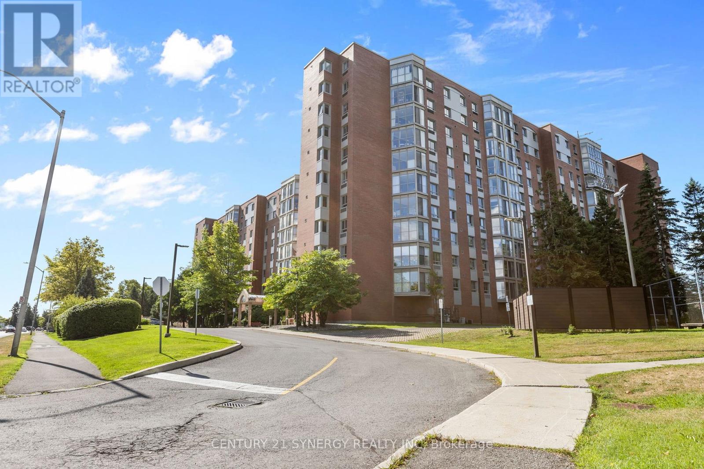We are here to answer any question about a listing and to facilitate viewing a property.
380 Rouncey Road
Ottawa, Ontario
This beautiful 3-bedroom townhome in the highly sought-after Blackstone community offers the perfect blend of comfort, style, and convenience. Step inside to discover a bright, open-concept main level designed for modern living and entertaining. The spacious kitchen, dining, and living areas flow seamlessly together, filled with natural light. Upstairs, you will find three generously sized bedrooms, including a primary suite with a private ensuite, walk-in closet + 2nd closet. The fully finished lower level adds even more living space, featuring a large family room and plenty of storage. Outside, enjoy your fully fenced backyard with durable PVC fencing, while the professionally landscaped front yard offers beautiful curb appeal year-round. New sod put down in October 2025 in backyard. Freshly painted throughout. This move-in ready home is perfectly located close to schools, parks, trails, shopping, and transit: everything you need right at your doorstep. (id:43934)
H - 56 Tayside Private
Ottawa, Ontario
Welcome to 56 H Tayside Private - When Only the Best Will Do.This stunning 2-bedroom, 2-bathroom condominium offers comfort, style, and convenience in one beautiful package. Enjoy a private balcony with serene views of walking paths and mature trees - a perfect place to relax and unwind. Inside, you'll find gorgeous hardwood floors, tasteful color tones, and attention to detail throughout. The beautiful kitchen features an extended wall pantry, ample cabinetry, and six included appliances. Both bathrooms are spacious and modern, adding to the home's appeal. Located just steps from the OC-Transpo Park & Ride and close to shopping, restaurants, and everyday amenities, this home combines easy living with excellent accessibility. With low condo fees and immediate possession available, this is an ideal opportunity for professionals, downsizers, or anyone seeking an affordable, move-in-ready. Call us. You'll be glad you did! (id:43934)
19 Astoria Crescent W
Ottawa, Ontario
Deposit: $4800. Flooring: Carpet W/W & Mixed, BRIGHT HOUSE FEATURES SUNKEN CERAMIC FOYER, OAK RAILINGS, OAK KITCHEN W/LRG.EATIN. OPEN CONCEPT LVN/DIN W/FIREPLACE & HIGHLIGHTER WINDOWS. BEDROOM W/ENSUITE, 2ND BED W/BAY WINDOW. PROF.FIN. LOWER LVL. W/FAMILY ROOM. QUIT CRESCENT, WALK TO PARK. C/AIR, C/VAC, APX.1550 SQ.FT. Fully Fenced backyard, storage room, etc. Possession as early as 1st of December, 20 25 in the afternoon after 5:00 P.M. Tenant to pay all utility bills like, heat, hydro, water, sewer, Hot water Rental fees (id:43934)
198 James Street W
Prescott, Ontario
Charming 4-Bed, 2.5-Bath Brick Home with Modern Upgrades & Character. Step into 2,500 sq. ft. of comfort and style in this solid, all-brick detached home that perfectly blends timeless character with today's modern conveniences. With 4 bedrooms, 2.5 bathrooms, and a fenced yard, this home is designed for real life-whether that means raising a family, hosting gatherings, or simply enjoying quiet moments at home. Main Floor Highlights: Welcoming 3-season enclosed front porch, ideal for morning coffee or evening reads. A spacious foyer opens into a warm living room featuring a gas fireplace for cozy nights. New patio doors lead to an east-facing deck and private fenced yard, with direct access to the garage through a convenient side door. A large dining room-perfect for family dinners or entertaining guests. A modern, fully updated kitchen with new gas range & hood. (All appliances included) Dual exterior doors-one leading to a covered deck for year-round BBQs. 2-pc powder room completes the main floor. Upper Level-Primary bedroom with a new private 3-piece ensuite (2023). Two additional bedrooms plus a bright fourth room, ideal as a home office, nursery, or den. A full 4-piece bath (2025) serves the upper level. Additional Features- 24x30 ft detached garage (2023); 720 sq. ft., wired and heated-perfect for hobbies, workouts, or year-round use. A fully fenced yard (2022) completes this property. This home combines modern updates with lasting quality and character-the perfect place to start your next chapter. Updates: Driveway paved in 2025; furnace (2023); AC (2021); 100 amp service (2018); main roof (2018); sunroom roof (2024); sewer and water line replaced (2023); all new windows (2023-2024); new front door & sunroom porch windows (2025); fascia, soffit, and eaves (2022); deck off kitchen (2025); updated 4-piece bath (2025); tankless hot water heater (2020); plumbing (2018). (id:43934)
50 Rosenfeld Crescent
Ottawa, Ontario
Meticulously maintained 5-bedroom plus den, 5-bathroom luxury residence offering over 4,500 sq. ft. of elegant living space with a spectacular walkout backing directly onto the prestigious Kanata Lakes Golf Course. Perfectly positioned on a quiet, tree-lined street, this home combines refined sophistication, exceptional privacy, and an unparalleled lifestyle in one of Kanata's most sought-after neighbourhoods. The main level exudes warmth and grandeur with stylish hardwood floors flowing through the spacious living and dining areas. A gourmet kitchen features rich, solid cherry cabinets, granite countertops, and heated floors extending into the breakfast area and front foyer. Oversized windows frame breathtaking views of the golf course and its serene skating pond, flooding the space with natural light. Enjoy relaxed evenings by the gas fireplace in the family room, or focus in the private main-floor office, complete with custom cherry built-ins. The upper level offers five large bedrooms, including two en-suite bathrooms and a family bath. The expansive primary suite features a reading nook and a large walk-in closet. The lower level also includes a hobbyist workshop. The fully finished walkout lower level extends the living space with a massive recreation room, a cozy fireplace, a half bathroom which can be converted into a full bathroom, and direct access to the private backyard overlooking the golf course. Additional highlights include a 4-car laneway, insulated garage, large front hall walk-in closet, 2021 furnace, 2024 air conditioner, 2017 hot water tank (owned), new deck (2022) with glass railing, gazebo, 200-amp electrical panel, and tastefully situated custom pot lights. A true masterpiece of comfort and craftsmanship, this home offers the rare combination of elegance, tranquillity, and scenic beauty. Watch the seasons change over the fairways and pond from your own back. An exceptional lifestyle awaits in Kanata Lakes. (id:43934)
193 Finnerty Road
Whitewater Region, Ontario
Set on a private road shared with only six residences, this custom-built brick bungalow rests on 2.7 acres of private lakefront, surrounded by open fields and graceful willow trees. Thoughtfully designed to embrace its natural surroundings.Lovingly maintained by its original owner, the home features vaulted ceilings, floor-to-ceiling windows, and an open, light-filled layout that perfectly frames the landscape. The main level offers hardwood and tile flooring throughout, two bedrooms including a primary suite with ensuite, a home office, main-floor laundry, and a 3-piece bathroom with step-in shower.The fully finished walkout lower level extends the living space with a second kitchen, spacious family room, and three additional bedrooms. An oversized flex room provides ideal space for a gym, hobby area, or home theatre, while separate access through the garage or walkout makes it well suited for multigenerational living, multi-family use, or guest accommodation.Outside, the property showcases exceptional curb appeal-weeping willow and blue spruce trees frame the driveway and yard, adding natural beauty and privacy across the landscaped 2.7-acre lot. Enjoy beautiful waterfront views with direct access to 16 km of navigable water right from your own yard-perfect for boating, paddle-boarding, or fishing year-round. The lake is known for its pike, pickerel, musky, and bass, and even hosts a yearly ice fishing derby.Located close to the Algonquin Trail for hiking, ATVing, and snowmobiling, this property offers a true four-season lifestyle. With its proximity to major cities, it's not only a perfect place to call home, but also an excellent opportunity for rental income or investment. Just 20-25 minutes to Pembroke or Renfrew, steps to local conveniences, schools, and the local favourite Whitewater Brewery. Only one hour from Ottawa-experience the best of Ottawa Valley waterfront living. (id:43934)
19 - 801 Glenroy Gilbert Drive
Ottawa, Ontario
Welcome to 19-801 Glenroy Gilbert! Experience modern living in this brand new Upper Union model, featuring 2 bedrooms and 1.5 baths in the desirable Anthem community of Barrhaven. This bright, south-facing upper unit offers an open-concept layout with stylish neutral finishes and plenty of natural light-perfect for both everyday living and entertaining. Enjoy the convenience of a walking path right outside your door leading to Riocan Marketplace, where shopping, dining, banking, and entertainment await. With six appliances included and heated underground parking, comfort and convenience come standard. Move-in ready and waiting for you-just unpack and settle in! Call today-you'll be glad you did! (id:43934)
2660 Dubois Street
Clarence-Rockland, Ontario
Welcome to this beautiful 3-bedroom bungalow nestled in a desirable executive enclave just minutes from Rockland. Perfectly positioned on over three-quarters of an acre, this quality-built home offers an exceptional blend of privacy, comfort, and timeless craftsmanship. Step inside to discover a bright, open layout featuring 9-foot ceilings and elegant hardwood and ceramic flooring throughout the main living areas. The spacious kitchen and inviting living room create a warm and welcoming atmosphere, highlighted by large windows that fill the home with natural light and offer peaceful views of the private, wooded backyard. The formal dining room, currently used as an office, provides flexibility to suit your lifestyle. The lower level expands your living space with a generous family room and a modern three-piece bathroom ideal for movie nights, entertaining guests, or relaxing with family. Step outside to a stunning two-tier deck complete with a gazebo area, perfect for outdoor dining or enjoying quiet evenings surrounded by nature.Built with exceptional attention to detail, this home features 2x8 framing with an impressive R3000 insulation rating, insulated interior walls with solid-core doors for superior soundproofing, and a 10-foot foundation offering high basement ceilings. Recent updates include roof shingles replaced in 2021 with a 50-year lifetime rating and covered eavestroughs. A 200-amp electrical service with a GenerLink adapter adds peace of mind and convenience.If you've been searching for a home that combines quality construction, serene surroundings, and everyday comfort, look no further-this property has it all. Book your private showing today and experience the lifestyle this exceptional home has to offer. (id:43934)
712 Rideau Street W
North Grenville, Ontario
Rare turnkey profitable investment opportunity: Own one of Kemptville's busiest and most beloved pizzerias, boasting a stellar 4.6/5-star Google Maps rating, located at the prime intersection of Highway 43 and Rideau Street in the fast-growing community of North Grenville.This well-established business generates an impressive $70,000 in gross monthly sales, featuring strong financial performance, a unique menu, and a loyal customer base. Perfectly positioned in a high-traffic gas station with excellent visibility and accessibility, Sam's Pizzeria offers a turnkey operation that is fully equipped and ready for a new owner to continue its success.The current owner is also willing to stay on as a permanent employee and provide training up to three days per week, ensuring a smooth transition and continued operational excellence. Ideal for seasoned restaurateurs, investors seeking strong returns, or aspiring entrepreneurs, this is your chance to step into a thriving, profitable business in one of Eastern Ontario's most dynamic markets. (id:43934)
1105 - 100 Roger Guindon Avenue
Ottawa, Ontario
Welcome to L'Avantage Suites, where location meets lifestyle. Perfectly perched on the 11th floor, this spacious Balsam model offers 958 square feet of bright, well-designed living space in one of the most sought-after locations for medical professionals, students, and savvy investors alike. Just steps from the General Hospital, CHEO, and the Ottawa Medical School, this is city living made easy... whether you're walking to your shift, heading to class, or looking to invest in a stress-free rental opportunity. The unit features a smart and functional layout, with two bedrooms and two full bathrooms, including a walk-in shower in the primary ensuite. The open-concept living and dining area is flooded with natural light thanks to the units elevated position and large windows... perfect for cozy mornings or catching the evening sun! The kitchen is modern and practical with all five appliances included, and the in-unit laundry, private balcony, and underground parking tick all the must-have boxes. With a layout that maximizes space and comfort, this condo offers both style and functionality. Whether you're planning to move in or rent out, this is an opportunity in a quiet, secure building with unbeatable convenience... plus access to the U-Ottawa shuttle, parks, shopping at Trainyards, and transit just minutes away! This is the easy choice for your next move. Call today... you'll be glad you did! (id:43934)
18 - 801 Glenroy Gilbert Drive
Ottawa, Ontario
Welcome to 18-801 Glenroy Gilbert! Discover this brand new 2-bedroom, 1.5-bath Upper Union model in the sought-after Anthem community of Barrhaven. Enjoy a sun-filled, south-facing layout with beautiful neutral finishes throughout. The open-concept design offers a bright living and dining space, perfect for relaxing or entertaining. A walking path leads directly to Riocan Marketplace-just steps away from shopping, restaurants, banking, and the movie theater. All 6 appliances are included, along with heated underground parking for comfort and convenience. This home is move-in ready-just unpack and enjoy! Call today-you'll be glad you did! (id:43934)
703 - 960 Teron Road
Ottawa, Ontario
Welcome to this spacious and light-filled 2-bedroom, 2-bathroom unit in the highly sought-after Atrium Buildings in Kanata. With its generous layout, expansive windows, and serene garden views, this condo offers the perfect balance of comfort, functionality, and lifestyle. Step inside to find a bright and inviting living and dining area, ideal for both everyday living and entertaining. The sun-filled solarium provides the perfect spot to enjoy your morning coffee, read a book, or simply unwind while overlooking the beautifully landscaped grounds. A well-appointed kitchen offers ample cabinetry and counter space. The private primary suite includes a large closet and a 3-piece ensuite bath. A second bedroom, located adjacent to the main 3-piece bathroom, offers flexibility as a guest room, home office, or hobby space. The unit also features abundant closet space and the convenience of in-suite laundry. Residents of this smoke-free, well-managed building enjoy an array of amenities designed to enrich daily living. Take advantage of the outdoor pool, hot tub, tennis and squash courts, party room, billiards room, and workshop. There is truly something for everyone, whether you're looking to stay active, connect with neighbors, or simply relax close to home.The location is another highlight nestled in a peaceful setting yet only minutes from public transit, shopping, recreation facilities, nature trails, and with quick access to Highway 417 for easy commuting.This unit includes one covered garage parking space well as a storage locker. No dogs are permitted in the building. (id:43934)

