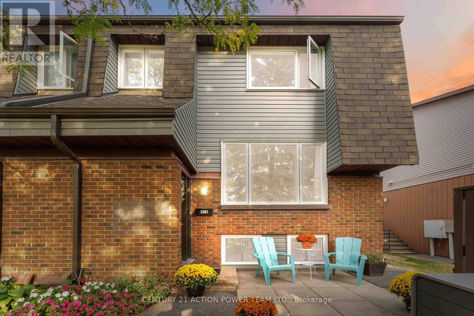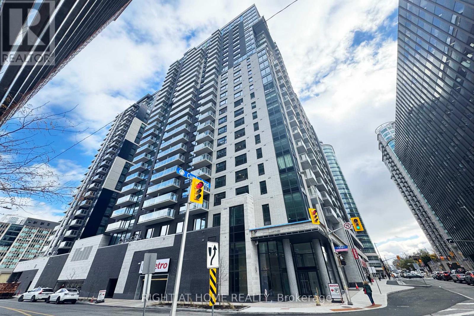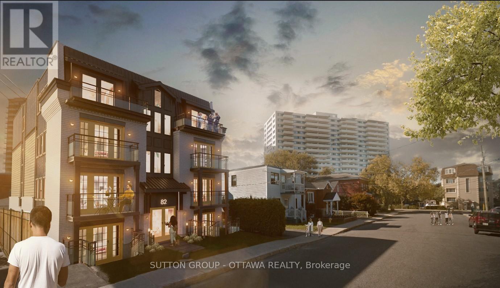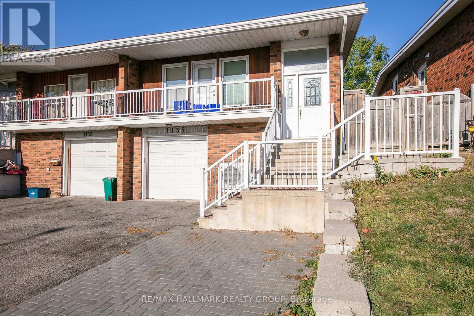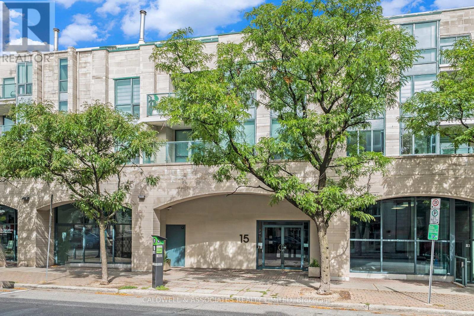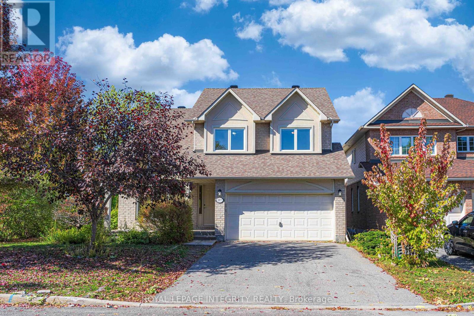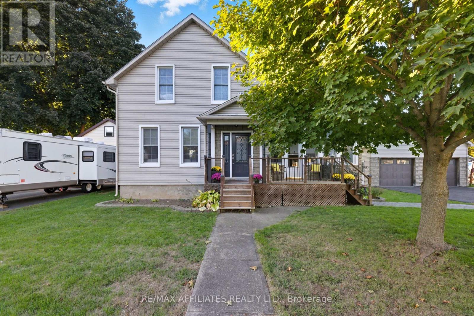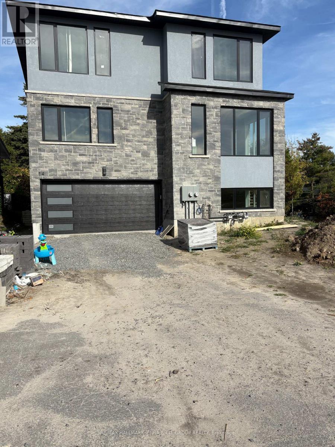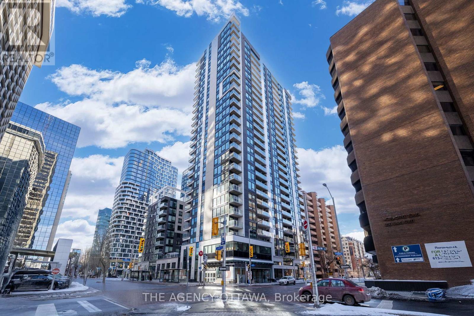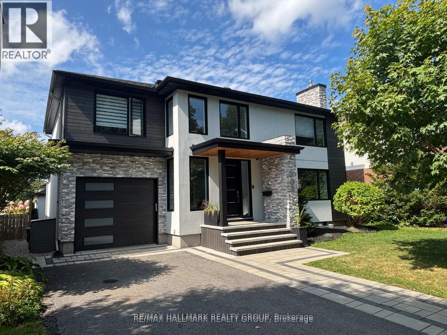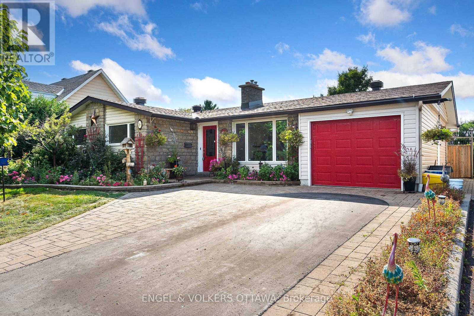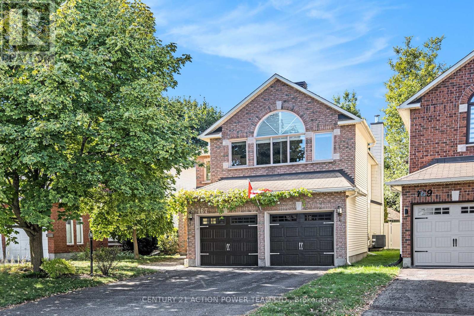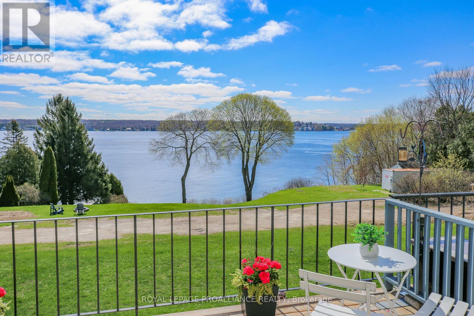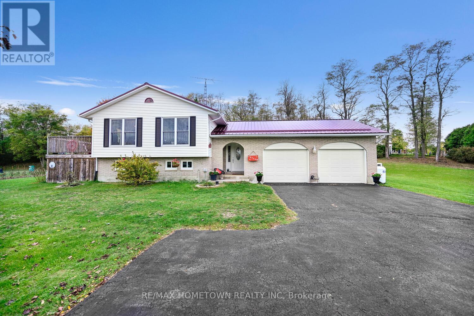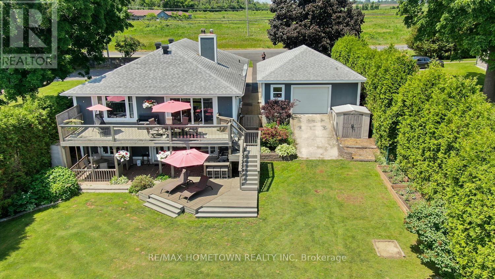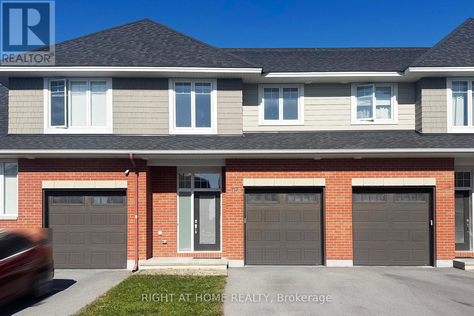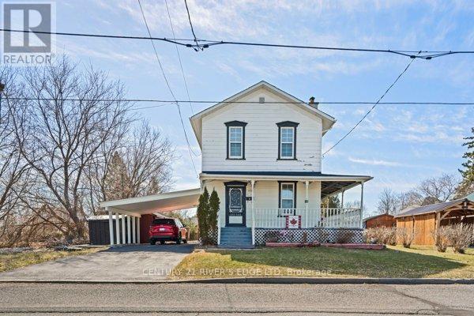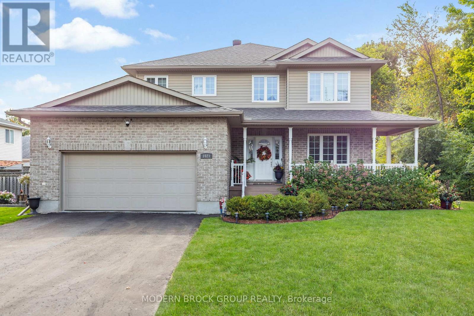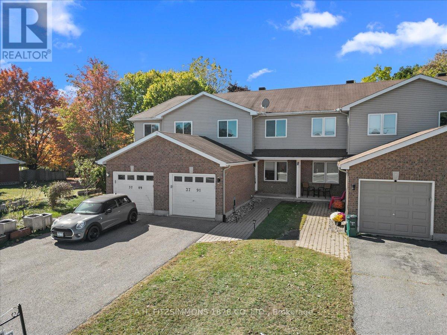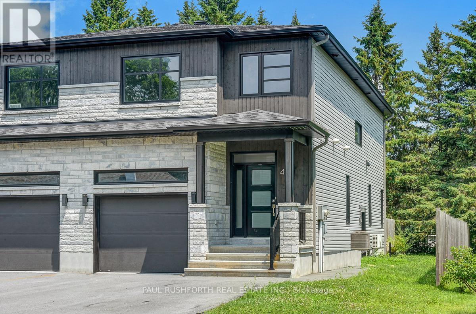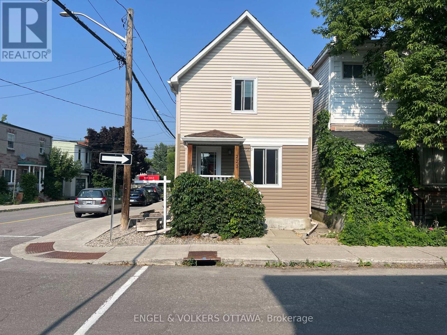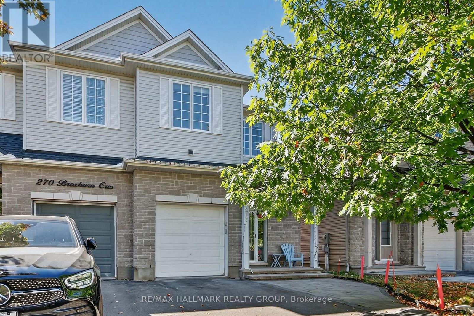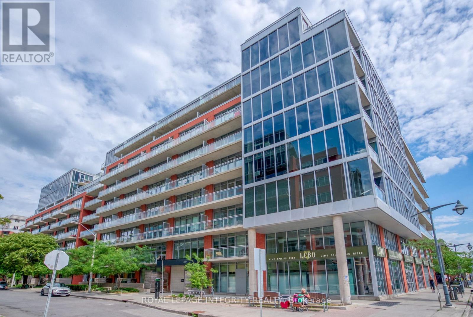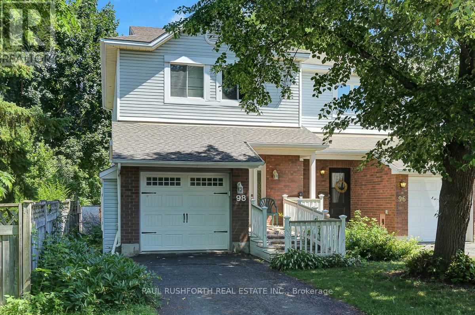We are here to answer any question about a listing and to facilitate viewing a property.
1361 Marigold Crescent
Ottawa, Ontario
Welcome to 1361 Marigold Crescent a beautifully updated, move-in ready 3-bedroom, 2-bath condo townhome that offers modern comfort inside and out. Recent exterior upgrades include new windows, siding, and steps, plus the added benefit of a conversion to natural gas heating and central air conditioning for year-round efficiency and comfort. Inside, the main level features an open-concept living and dining area, perfect for entertaining, along with a renovated galley-style kitchen boasting stylish cabinetry, sleek countertops, and included appliances. The home showcases new flooring throughout: ceramic tile in the entryway, kitchen, and bathrooms; rich dark hardwood on the main level and upstairs bedrooms; and durable laminate in the finished lower level. Upstairs, you'll find a spacious primary bedroom, a second bedroom, and a fully renovated main bathroom. The fully finished basement offers flexibility with a third bedroom or family room, a convenient powder room, laundry area, and extra storage space. Located just minutes from downtown Ottawa and close to schools, shopping, restaurants, recreation, transit, and the LRT system. Condo fees include building insurance, water/sewer, and caretaker services. Don't miss your opportunity to view this exceptional home schedule your visit today! (id:43934)
404 - 180 George Street
Ottawa, Ontario
Be the first to live in this brand-new condo located in the vibrant core of downtown Ottawa! Minutes from Parliament Hill, ByWard Market,Rideau Centre, the University of Ottawa, top restaurants, shops, LRT and public transit. The building also includes a connected Metro grocery store, providing unmatched convenience for daily shopping. This thoughtfully designed unit features an open-concept living and dining area with direct access to a private balcony offering stunning views of the downtown area. The modern kitchen boasts sleek quartz countertops, stainless steel appliances and contemporary finishes. The spacious bedroom is filled with natural light from a large window, while the bathroom features a glass walk-in shower. Carpet-free flooring throughout adds to the clean, modern aesthetic. Rent includes water, heating and cooling. A locker is also included for extra storage. Enjoy future access to top-notch amenities currently under development, including an indoor pool, fitness center, Theatre room, business center and party room. Don't miss this opportunity to live in one of Ottawa's most sought-after locations! (id:43934)
82 Genest Street
Ottawa, Ontario
8 x 2-bedroom units. Minor variance allows for a substantially larger (3210 SF) footprint than available elsewhere in Beechwood Village. Drawings included with sale depict a pair of large 2 bedroom units on each floor. Situated in rapidly gentrifying Beechwood Village; appreciation is expected to be exceptional. Rentable duplex on site in good condition (market rents ~$44k/year). Cross listed @ X12447309 (id:43934)
Unit B - 1135 Maitland Avenue
Ottawa, Ontario
ALL INCLUSIVE rental including snow removal opportunity. This upgraded and well-appointed legal secondary lower-level unit features 2 bedrooms, 1 bathroom, an in law laundry suite, and 1 surface parking space with all utilities included (hydro, heat, water, snow removal and hot water tank). Enjoy a private side-door entrance leading into a bright open living space featuring big windows allowing ample natural light, with a modern kitchen, spacious living room, and full bathroom. The kitchen is designed with stainless steel appliances, a newer countertop, stylish backsplash, and a built-in microwave nook featuring a coffee area. Bedroom #2 also offers a walk-in closet for extra storage. Prime Location Just minutes to HWY 417, shopping, public transit, and schools, with the Experimental Farm Pathway and local places of worship nearby (id:43934)
104 - 15 Murray Street
Ottawa, Ontario
Location! Location! 15 Murray St., aka Gallery Court, is adjacent to one of the National Capital Commission's Pedestrian Walkways, the Beaux Art Courtyard. This highly regarded address is a 10-minute walk to multiple Ottawa attractions, including the National Art Gallery, Parliament Hill, Major's Hill Park, the Canadian War Memorial, and Notre-Dame Basilica, to name a few. Gallery Court blends well and unassumingly with the historical structures and embassies in this quiet corner of the Byward Market. Unit 104 is a sanctuary of its own, offering a calm atmosphere to enjoy. Its layout imparts a sense of privacy to enjoy. After the entrance hall, the space opens to a striking living and dining space. This living space separates the sleeping quarters and bathrooms. You can access the large balcony, your own downtown oasis, from the living room and primary bedroom. Perks for this property are its oversized parking space and oversized locker. We look forward to hosting a viewing for you of this unique property. Please note this is a walk-up access to the first floor. (id:43934)
2877 Brigham Way
Ottawa, Ontario
Welcome to 2877 Brigham Way! Nestled in the sought-after Upper Hunt Club community near South Keys, this elegant 4-bed, 4-bath detached home with double garage offers style, space, and comfort ideal for multigenerational living. From the moment you enter, the home makes a statement: soaring ceilings and floor-to-ceiling windows flood the living and dining areas with light, creating a warm, airy ambiance. The open-concept layout seamlessly joins the gourmet eat-in kitchen featuring granite countertops, abundant cabinetry, and a breakfast nook with patio-door access to the private, interlocked backyard to the family room, where a gas fireplace invites you to gather and relax. Convenience and grace converge on the main floor, which also includes a generously sized master suite with a luxe ensuite bathroom. Upstairs, two large bedrooms flank a lofted space thats perfect for a home office, reading nook, or children's play area, complemented by a 5-piece bath. The lower level is equally impressive: a guest bedroom, full bath, media/rec room, a home gym or office area, and thoughtfully finished storage round out this level. Every corner has been crafted with style and practicality in mind. Located on a corner lot close to parks, schools, trails, transit, and all amenities! Vacant and easy to show! White sofas and side table are included. (id:43934)
174 Park Street W
Prescott, Ontario
Welcome to 174 Park St. W., a one-of-a-kind property in the heart of Prescott, set on a rare double lot that gives you the space and privacy you've been dreaming of. This spacious 3-bedroom, 2.5-bathroom home combines timeless charm with thoughtful updates and lifestyle extras you won't find anywhere else. From the moment you step inside, the warmth of hardwood floors carries you through a flowing layout designed for both everyday living and entertaining. The formal living and dining rooms offer the perfect backdrop for family gatherings, and with direct access to the back deck and hot tub area, evenings easily spill outdoors. A stunning four-season sunroom at the front of the home provides another space to relax and soak in the natural light, leading seamlessly to a charming front deck. The upper level is anchored by a truly spectacular primary suite. This is not just a bedroom, it's a retreat. Featuring a massive (and I mean massive!) walk-in closet with built-in laundry, a private shower area, and a spa-inspired ensuite with a two-person soaker tub, it's a space you will never want to leave. Two additional bedrooms and another full bathroom ensure room for family or guests. Outside, the paved driveway, detached 2-car garage with loft, and expansive double lot give you incredible possibilities for gardens, play space, future projects, or simply the peace of wide-open space right in town. The location is just as impressive as the home itself. Nestled on a quiet street, you're within walking distance to local schools, scenic walking paths, and the breathtaking St. Lawrence River. Plus, with quick access to Hwy 401 & 416, commuting to Ottawa, Brockville, or Kingston is effortless.174 Park St. W. is more than a home; it's a lifestyle. Spacious, stylish, and set in one of Prescott's most desirable areas, this property is a rare opportunity to plant your roots in a community known for its waterfront beauty, small-town charm, and easy access to major cities. (id:43934)
B - 14 Belleview Drive
Ottawa, Ontario
Brand new auxiliary unit just completed in one of Kanata's established and desirable neighbourhoods! This thoughtfully designed home combines modern style with everyday comfort. Large windows throughout fill the space with natural light, highlighting the sleek black accents and durable vinyl flooring that run seamlessly through the open-concept layout. The spacious primary suite features a unique raised area, ideal for a cozy den or home office. A second full bathroom conveniently opens to both the main living area and the secondary bedroom, offering flexibility for guests or family. Enjoy a bright, modern living space in a quiet, mature setting close to parks, schools, shopping, and transit the perfect blend of new design and established community charm. (id:43934)
305 - 340 Queen Street
Ottawa, Ontario
CONDO FEES FULLY COVERED FOR THE NEXT 2 YEARS PLUS A FREE PARKING SPOT INCLUDED! Welcome to this stylish 2-bedroom, 2-bathroom condo located in the heart of downtown Ottawa. Boasting 910 sq. ft. of modern living space, this Claridge Equinox model offers an open-concept layout perfect for entertaining. The sleek kitchen features stainless steel appliances, a breakfast bar, and ample cabinetry, while the spacious living and dining areas are bathed in natural light. The primary bedroom includes a walk-through closet and an ensuite bath for added privacy. An additional bedroom and a full bathroom complete the unit. Convenient in-unit laundry adds to the comfort and ease of everyday living. Enjoy added storage with a locker, and parking is available for an additional cost. Residents of this well-maintained building enjoy exceptional amenities, including a gym, meeting room, party room, indoor pool, and an exclusive rooftop terrace with barbecues - ideal for social gatherings. With 24-hour concierge and security services, you'll have peace of mind in this secure, vibrant community. Located just steps from top restaurants, shopping, and transit options, this condo offers both convenience and luxury in one of Ottawas most desirable neighbourhoods. Don't miss out - schedule your viewing today! (id:43934)
668 Mansfield Avenue
Ottawa, Ontario
Welcome to 668 Mansfield, a quality 2020 full reno and expansion family home in one of Ottawa's most sought-after neighbourhoods. Surrounded by top schools, parks, and community amenities, this property combines modern design with everyday convenience.The two-storey foyer opens to a formal living and dining area, leading into a stunning family room with soaring ceilings, gas fireplace, and abundant natural light. The chef's kitchen features a massive quartz island, walk-in pantry, gas stove, stainless appliances, and beverage fridge. A custom mudroom connects to the extra-deep garage (33' deep) with rear yard access. Upstairs offers four bedrooms (one ideal as a home office), a full bath with double sinks, laundry room, and a spacious primary suite with coffered ceiling, walk-in closet with built-ins, and a luxurious five-piece ensuite. The finished lower level includes a large rec room, gym area, guest/den bedroom, and full bath. White Oak hardwood on both levels, on-demand hot water, central vacuum, built-in speakers, and thoughtful finishes highlight the quality of this home. The private yard is perfect for family living with an interlock stone patio, large stylish shed, and ample space for a trampoline or future pool? 668 Mansfield delivers style, space, and location an ideal setting for modern family life. (id:43934)
16 Benson Street
Ottawa, Ontario
Step into comfort and charm at 16 Benson Street. This beautifully maintained 4-bedroom, 2.5 bathrooms bungalow sits on a rare 60 x 100 ft lot, offering the space and privacy you've been looking for. The beautifully landscaped front yard includes a built-in sprinkler system, making lawn care effortless and keeping the outdoor space lush and vibrant. Inside, you'll find a thoughtfully designed kitchen with granite countertops, stainless steel appliances, and plenty of storage perfect for both everyday cooking and entertaining. The fully finished basement offers additional living space, featuring a cozy family room, a wet bar, a laundry room, and ample storage throughout. But the real showstopper is the backyard, an outdoor oasis, beautifully landscaped featuring an inground pool and a huge 3-season gazebo that's made for quiet mornings or summer evenings with friends.This home has been cared for with pride and it shows. Move-in ready and waiting for its next chapter. (id:43934)
167 Grenadier Way
Ottawa, Ontario
Welcome to 167 Grenadier Way, a beautifully maintained 4-bedroom, 3-bathroom home located on a quiet street in the highly sought-after neighborhood of Longfields. Offering over 2,400 sq. ft. of thoughtfully designed living space, this home is ideal for families looking for comfort, functionality, and room to grow. The main floor boasts a bright, spacious layout featuring gleaming hardwood floors throughout the formal living and dining rooms, as well as the cozy family room. At the back of the home, the inviting family room with a gas fireplace seamlessly connects to a generous kitchen and breakfast nook a perfect space for everyday living and entertaining. The kitchen offers abundant cabinet space and a practical layout sure to please any home chef. Also on the main level are a convenient powder room, laundry area, and direct access to the double-car garage. Upstairs, you'll find four well-proportioned bedrooms, including a large primary suite complete with a walk-in closet and private ensuite bath. Three additional bedrooms and a full bathroom provide ample space for family members, guests, or a home office setup. Step outside to enjoy a private, hedged backyard that backs onto the tranquil greenspace of a schoolyard no rear neighbors! A custom gazebo and patio make it the perfect spot for summer BBQs and outdoor entertaining. Ideally located just minutes from top-rated schools, parks, public transit, shopping, and all the amenities that Barrhaven has to offer, this is a rare opportunity to own a spacious family home in one of Ottawa's most desirable communities. (id:43934)
808 Riverview Lane
Elizabethtown-Kitley, Ontario
Executive Riverfront Lease Opportunity -150 of Private St. Lawrence Shoreline. Live the river lifestyle without the upkeep! This fully renovated (2024) residence offers over 1,500 sq. ft. of finished living space with oversized windows and two balconies that capture stunning St. Lawrence views. Located just 1/2 mile east of Brockville in an exclusive enclave of 20 homes, this hidden gem includes grass cutting, snow removal, and maintenance for worry-free living. Featuring on-demand hot water, new gas furnace and central air (2024), two baths, separate tap in kitchen for filtered water, carpet-free flooring (except stairs), and all new appliances (2024). Immediate possession available - ideal for the professional seeking a serene, long-term waterfront retreat or retiree. Lease includes heat, hydro, internet, water softener salt, taxes and condo fees. Fully furnished and completely equipped for you to bring your suitcase and just move right in. (id:43934)
6528 New Dublin Road
Elizabethtown-Kitley, Ontario
Welcome to this one-owner family home, lovingly cared for and meticulously maintained. Set on a peaceful country lot just 15 minutes from Brockville on paved road, this property offers complete privacy surrounded by beautiful gardens and a charming apple orchard with approx. 65 mature apple and plum trees. Step inside to find a bright, welcoming layout with 3 bedrooms and 2 bathrooms, featuring no carpeting throughout for easy care. The spacious lower-level family room is the perfect gathering spot, complete with a cozy wood stove that adds warmth and character. A double car garage with inside entry provides everyday convenience, and the steel roof offers long-lasting peace of mind. This is a truly special home that blends the tranquility of country living with the comfort of thoughtful care. A perfect place to make lasting memories. (id:43934)
1643 County Road 2 Road
Augusta, Ontario
Stunning Riverfront Entertainer's Dream - Key Features - Bedrooms: 3 + potential 4th in lower level, Bathrooms: 2 full (one on each level) Size: Over 3,000 sq ft (including finished walk-out lower level) Garage: Detached 2-car, 24' x 32' with rear door onto water side. Dockage: 100 ft main dock + 30 ft extension east, 7,000 lb boat lift. Main Level Welcoming Foyer: Opens to a generous open-concept layout. Dining Room: Easily seats 8+ guests, ideal for formal dinners. Kitchen: Fully updated with granite countertops & island seating, built-in wine fridge & stainless-steel appliances included, and a breakfast bar for casual dining or conversational gathering. Living Room: Abundant natural light, refinished hardwood floors, and a wood-burning fireplace (convertible to gas) Patio doors to the deck overlooking the river. Sleeping Quarters - Primary Suite: Spacious footprint with two large closets and patio doors to the deck, perfect for your morning coffee. - Secondary Bedrooms: Two well-appointed rooms down the hall, Upper Bath: Fully updated 3-piece. Lower Level (Walk-Out) Family Room: Open concept with wiring in place for a kitchenette. Laundry & Bath: Convenient 3-piece with washer/dryer. Optional In-Law Suite: Easily convert space into a self-contained apartment. Additional Rooms: Storage, utility room, plus bonus space - Garden Doors: Walk out to a private patio overlooking the river. Outdoor Oasis-Riverfront Living: Short walk from backyard to dock & boat. Fire Pit Area: Cozy spot for marshmallow roasts; Sun Decks: Two additional platforms for sunbathing or stargazing. Practical Perks High-Speed Internet: Bell Fibe available-perfect for work-from-home days - Commuter Ready: Minutes to Prescott, 401 & 416; easy Ottawa commute. Don't Miss Out! Whether you're hosting large gatherings or seeking a tranquil riverside retreat, this home offers the best of both worlds. Book your private showing today and experience river living at its finest. (id:43934)
117 Escarpment Crescent
Ottawa, Ontario
Introducing the popular MINDEN Model by Uniform, a stylish townhome perfectly situated in the desirable Richardson Ridge community of Kanata Lakes. Offering over 30 Pot Lights and over 2000 SQ.FT. living space including the finished basement, this bright and spacious home boasts SMOOTH CEILINGS on ALL levels. Main floor features modern open concept layout with 9 feet ceilings, a expansive great room with hardwood flooring and a elegant fireplace, a chef kitchen with stainless steel appliances, stylish cabinetry with SOFT-CLOSE doors, high-end QUARTZ countertops and more. The U-shaped staircase with landings not only enhances safety and comfort but also elevates the homes architectural appeal. On 2nd level, Large Master Bedroom with walk-in closet. & Luxurious Ensuite with upgraded QUARTZ Countertops and Glass Shower. Two additional well-sized bedrooms, a full bath also with upgraded QUARTZ Countertops and a convenient laundry room complete the upper. The finished basement offers plenty of space for family fun, a rough-in for future bath and generous storage, while the private FULLY FENCED backyard provides the perfect outdoor retreat for relaxation and entertaining. Just minutes to trails/parks, Kanata Centrum, Tanger outlets, Costco & HWY417 and top ranked schools. With its modern upgrades, fully fenced backyard and prime location, this home offers not just a place to live, but a lifestyle to enjoy. 10+! (id:43934)
453 May Street
North Dundas, Ontario
May Street Wants You! Welcome to this inviting home, perfectly situated in a family-friendly Winchester neighbourhood, a place where comfort, convenience, and community come together. Just a short walk to all amenities, this home offers space and warmth both inside and out. Step inside to find a bright, spacious layout designed for everyday living. The spacious kitchen is a dream for the gourmet cook offering plenty of room to create, entertain, and enjoy every culinary moment! While the sunny dining room overlooks the backyard ideal for watching the seasons change. The main floor family room is cozy and welcoming, and the comfortable living room is great for relaxing or gathering with friends. A large foyer greets you at the door, and a convenient 2-piece bathroom completes the main level. Upstairs, retreat to the generous primary bedroom, offering plenty of space and natural light. You'll also find two additional good-sized bedrooms, a dedicated office, and a charming storage or reading room, the perfect little getaway for books, puzzles, or quiet reflection. This house isn't just a place to live its a place to belong. The friendly community of Winchester welcomes you with open arms. Enjoy nearby shopping, restaurants, hospital, churches, recreation facilities, and local pizzerias, everything you need just minutes away. Located only 35 minutes to Ottawa, 15 minutes to Kemptville, and 20 minutes to Morrisburg, this home truly offers small-town charm with big-city convenience. Come see why May Street wants you to call it home! (id:43934)
1021 Kingswood Street
Brockville, Ontario
Welcome to this beautifully updated 4-bedroom, 2.5-bath home in one of Brockville's most desirable neighbourhoods. Thoughtfully designed with modern living in mind, this home offers an inviting open-concept layout perfect for both family living and entertaining. The heart of the home is the spacious kitchen, seamlessly connected to the family room, where natural light fills the space and creates a warm, welcoming atmosphere. A formal dining / living room area provides the perfect setting for special gatherings, while the convenient main floor office off the family room is ideal for remote work or study. Upstairs, you'll find four generously sized bedrooms, including a bright and comfortable primary suite with a private ensuite bath. With many updates and improvements already completed, this home blends style, function, and peace of mind. Outside, the property offers space to enjoy the outdoors, whether its morning coffee on the patio, summer barbecues, or simply unwinding in the yard. Located close to excellent schools, shopping, parks, and just minutes from the St. Lawrence River and historic downtown Brockville, this home offers not just a place to live - but a lifestyle. 4 Bedrooms | 2.5 Baths Open Concept Family Room & Kitchen Formal Dining / Living Room Main Floor Office off Family Room Sound proof Workshop in Lower Level Many Updates & Improvements Prime Brockville Location Beautiful 2 Tiered Deck with Hot Tub. Don't miss the opportunity to make 1021 Kingswood Street your new address. Book your private showing today! (id:43934)
3791 Carp Road
Ottawa, Ontario
Great value in this freehold 3-bedroom, 3-bath townhome, ideally located just steps from the renowned Carp Fairgrounds. The home features a beautifully remodeled kitchen with new cabinetry, a breakfast island, granite countertops, and sleek dark appliances. Upstairs, you will find three spacious bedrooms, including a primary with convenient cheater access to the bathroom. The finished basement with a full bath provides additional living space, perfect for family or guests. An insulated attached garage keeps your car warm in the winter and cool in the summer, while the private backyard with no rear neighbors offers peace and quiet. This home is a perfect fit for first-time buyers, downsizers, or small families seeking both comfort and convenience. Come discover why Carp is such a beloved community and enjoy front-row access to all the exciting events at the Fairgrounds. Make sure to checkout the virtual tour for the full layout. (id:43934)
41 Bank Street
Russell, Ontario
Available for lease: a bright and contemporary 1-bedroom, 1-bathroom lower-level apartment in a newer 2019-built duplex, ideally located in the heart of Russell. This well-designed unit features an open-concept layout with large windows, stylish finishes, and plenty of natural light. The space includes a modern kitchen with stainless steel appliances, a spacious living/dining area, a full bathroom, and in-unit laundry. Enjoy your own private entrance and dedicated parking spots. Set in a quiet, family-friendly neighbourhood close to parks, schools, shops, and other amenities, this unit is perfect for a professional or couple seeking comfort and convenience. (id:43934)
223 Carruthers Avenue
Ottawa, Ontario
Hintonburg Charmer! This charming and affordable property offers the perfect opportunity for first-time buyers, investors, or those looking to downsize without condo fees. Thoughtfully updated and move-in ready, the home features a bright and cozy living room, a refreshed eat-in kitchen, and a functional mudroom with side-by-side laundry and a separate side entrance. Upstairs offers a spacious primary bedroom, full bathroom with linen closet, and a second bedroom that opens onto a sunny upper deck - ideal for morning coffee or evening BBQs. Major updates include a new furnace (2025), basement insulation (2017), updated windows (2014), and extensive system upgrades in 2015, including the kitchen, roof, siding, electrical, and plumbing. Low maintenance home with no grass to cut, but if you have a green thump you can enjoy the garden boxes on the side of the home. Located in one of Ottawa's most dynamic and walkable neighbourhoods, you're just steps from Bayview and Tunneys Pasture LRT stations, across the street from the new District Deli, and a short stroll to the shops, cafes, and restaurants of Wellington Street offering a truly connected, urban lifestyle. (id:43934)
272 Broxburn Crescent
Ottawa, Ontario
Beautiful 3 bedroom, 3 bath semi detached home in sought after location in Barrhaven. Enter to view gleaming hardwood & terrific hidden storage for seasonal clothing, powder room and garage entrance, then up a few stairs to the formal dining or lounge area, open to kitchen (with additional eat-in area great for young children) & family room with gas FP & walk out to deck! Upstairs to 2nd floor another lounge area or loft, great for TV area or den! Luxurious Primary bedroom with over-size walk-in closet with organizers, ensuite bath with great sized soaker tub & separate shower! 2 more good sized bedrooms complete the 2nd floor. Downstairs to the fully finished basement. Large expansive rec room with L-shaped space & 3 deep windows for great daylight. Second floor & basement offer plush carpet. Lovely fenced back yard & spacious deck, still leaves lots of gardening spaces!, Flooring: Hardwood, Flooring: Carpet W/W & Mixed (id:43934)
610 - 360 Mcleod Street
Ottawa, Ontario
Discover urban luxury in downtown Ottawa! This stunning 1 bed + den condo is an absolute gem. With high ceilings, hardwood floors, and an open concept layout, this unit offers a modern and spacious living experience. Floor-to-ceiling windows flood the space with natural light and provide breathtaking city views. Step onto the large balcony to soak in the scenery. The kitchen features stainless steel appliances, and laundry is conveniently located in-unit. Enjoy access to resort-style amenities including a pool, gym, theatre room, and common area. With proximity to public transit, restaurants, and shops, this is downtown living at its finest. Don't miss out on this exceptional opportunity. (id:43934)
98 Piper Crescent
Ottawa, Ontario
Welcome to this spacious 3-bedroom end-unit townhome situated on a premium oversized lot larger than some detached homes! Ideally located in a quiet enclave close to Ottawa's high-tech sector, this home offers exceptional space, privacy, and functionality. The main level features a bright, open layout with a convenient powder room, while the upper floor includes a full main bathroom and a private ensuite off the generously sized primary bedroom. The home also includes a stair lift for added accessibility and comfort. Freshly painted throughout, the interior boasts a finished basement with a large family room and ample storage space. Outside, enjoy the fully fenced, private backyard complete with an above-ground pool perfect for summer relaxation and entertaining. The extra-long driveway provides additional parking, a rare find in a townhome. With its combination of indoor and outdoor space, thoughtful upgrades, and unbeatable location, this is an ideal home for families, professionals, or anyone looking to maximize value in a sought-after neighborhood. Some photos have been virtually staged. (id:43934)

