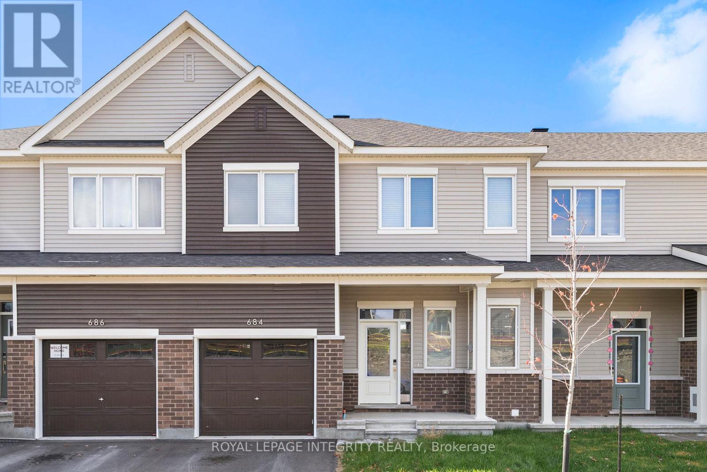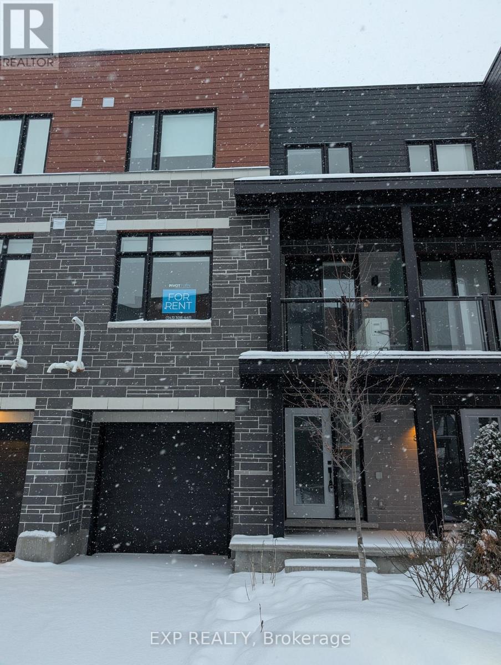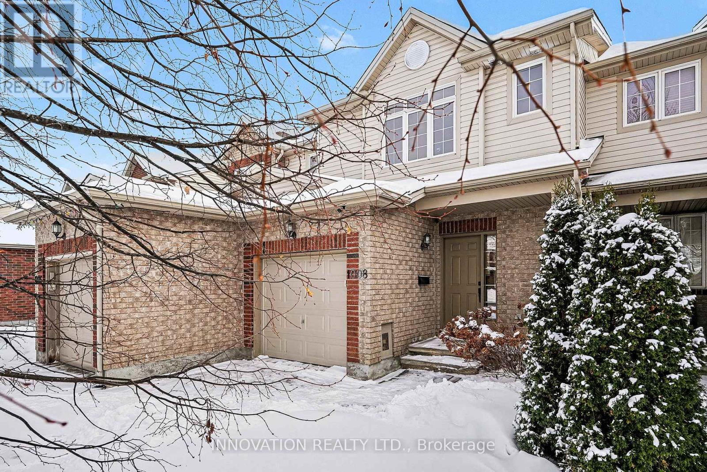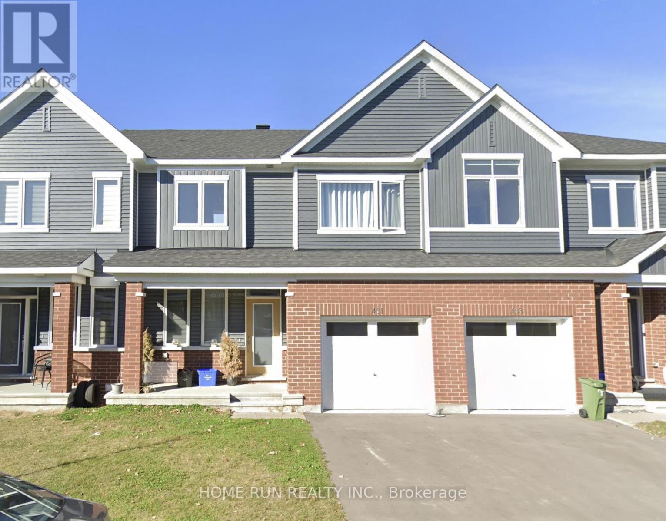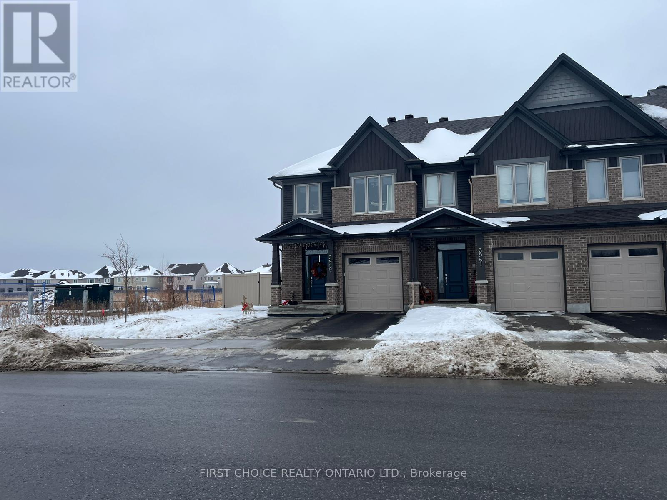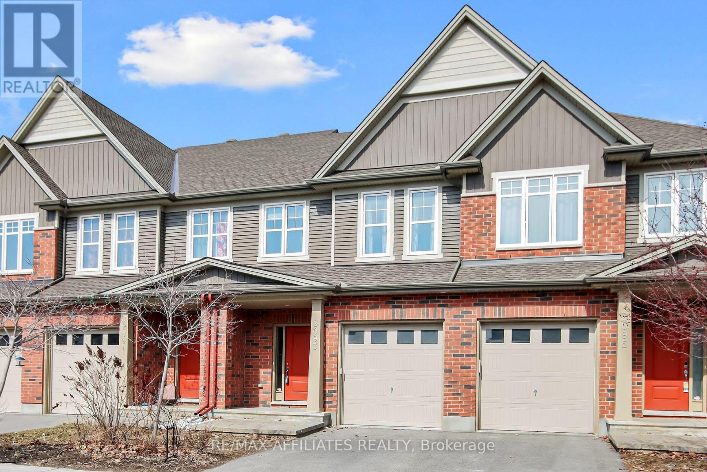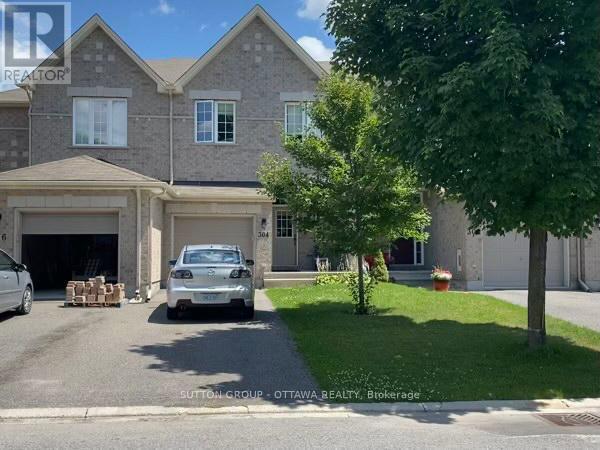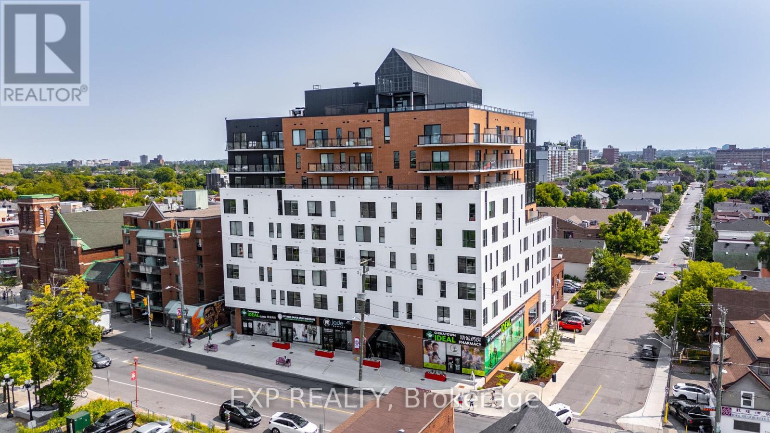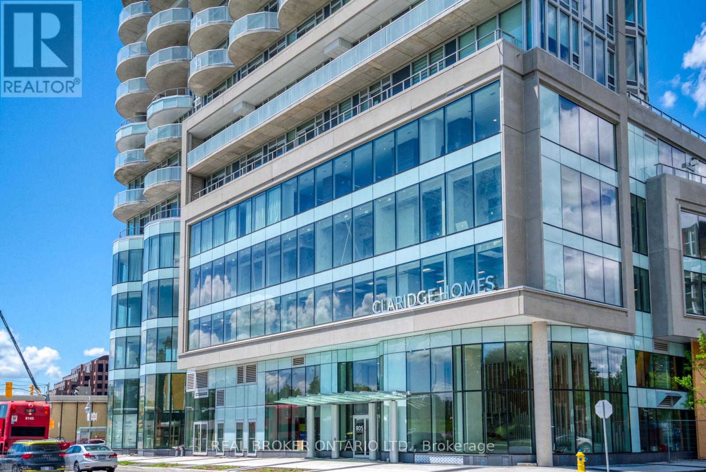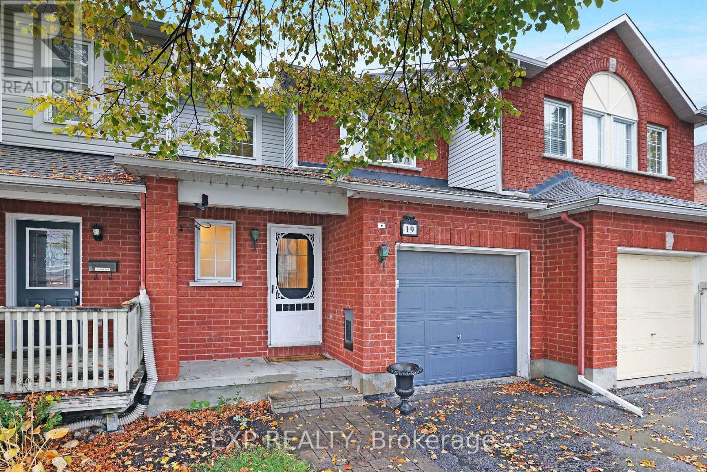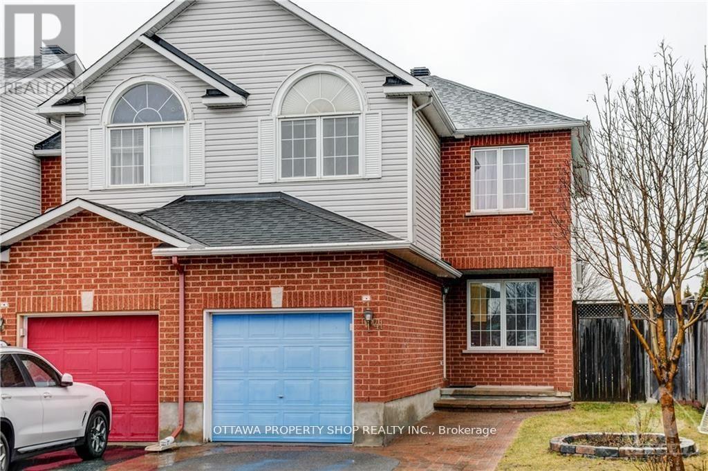We are here to answer any question about a listing and to facilitate viewing a property.
114 Mojave Crescent
Ottawa, Ontario
Welcome to your dream home at 114 Mojave Crescent! This stunning 3-bedroom, 3-bathroom executive townhome is nestled in one of Stittsville's most sought-after family-friendly neighbourhoods. Boasting a spacious and functional layout, this home is perfect for families and professionals alike.Step inside to discover a bright open-concept main floor with gleaming hardwood floors, oversized windows, and a modern kitchen featuring stainless steel appliances, a stylish backsplash, and ample cabinetry. The primary suite offers a peaceful retreat with a luxurious ensuite and a generous walk-in closet, while two additional bedrooms provide plenty of space for kids, guests, or a home office.The fully finished basement expands your living area with endless possibilities perfect for movie nights, a home gym, or playroom. Step outside to your fully fenced backyard, offering a private oasis ideal for barbecues, gardening, or unwinding after a long day.Conveniently located near top-rated schools, picturesque parks, walking trails, and all the amenities Stittsville has to offer, this home also ensures an easy commute to Kanata and downtown Ottawa via major roadways. This exceptional home wont last long (id:43934)
684 Expansion Road
Ottawa, Ontario
Welcome to 684 Expansion Road, a beautiful and modern 3-bedroom, 2.5-bath home available for lease in a highly sought-after neighborhood! Step into a bright and airy living room filled with natural light, perfect for relaxing or entertaining. The open-concept kitchen is equipped with Fridge, Stove, Oven, and Hood Fan, offering both style and functionality for everyday living. Upstairs, the spacious primary bedroom features a walk-in closet and a private ensuite bath, creating your own personal retreat. With washer and dryer included, 2 parking spaces (1 garage + 1 driveway), and a modern layout throughout, this home is designed for comfort and convenience. Ideally located close to parks, playgrounds, schools, shopping, and more, you'll have everything you need just minutes away. (id:43934)
812 Star Private
Ottawa, Ontario
Welcome to this modern executive rental, located in the desirable Katimavik community. Built in 2022, this contemporary 3-storey townhome offers 2 bedrooms and 4 bathrooms (2 full, 2 partial), combining modern design, quality finishes, and a convenient location close to amenities. The main living level features a bright, open-concept layout with large windows and light hardwood flooring throughout the living and dining areas. The kitchen is the focal point of the space and includes a large island with white-veined stone countertops and bar seating, sleek light-toned cabinetry, subway tile backsplash, and stainless steel appliances (refrigerator, stove, oven, microwave, and dishwasher). A sliding glass door provides access to a private balcony/terrace. The upper level offers two well-proportioned bedrooms, including a spacious primary bedroom with a walk-in closet and private ensuite bathroom. Additional bathrooms on each level provide convenience for residents and guests. The ground level features a bright entry foyer with marble-look tile flooring and a closet for outerwear and storage. In-unit stacked laundry is conveniently located on the main level.. Upscale finishes include modern lighting, recessed pot lights, contemporary white trim, and doors throughout. Situated close to shopping, dining, parks, and transit, the property is within easy reach of Hazeldean Mall, Farm Boy, the new T&T Supermarket, walking paths, and local transit routes. Tenant responsible for all utilities (hydro, gas, water/sewer).A well-maintained, modern rental ideal for professionals or a small family seeking low-maintenance living in Kanata. (id:43934)
1008 Klondike Road
Ottawa, Ontario
Located in the heart of Kanata North's sought-after Shirley's Brook community, 1008 Klondike Road offers a thoughtfully designed freehold townhome with space, light, and functionality in mind. This well-kept 3+1 bedroom, 2.5 bathroom home features a practical open layout, a bright south-facing yard, and a location that puts everyday conveniences within easy reach.The main level welcomes you with an open living and dining area that feels both comfortable and versatile - ideal for hosting or day-to-day living. The kitchen has been refreshed with brand-new appliances and quartz countertops, complete with a breakfast bar that connects seamlessly to the living space.Upstairs, you'll find three comfortable bedrooms, including a spacious primary bedroom with ensuite access and generous closet storage. The fully finished lower level provides added flexibility, offering a fourth bedroom or home office. Outside, enjoy a sun-filled south-facing deck and a private, easy-care backyard - a great spot for summer evenings and relaxed outdoor living. The home has also been professionally painted throughout, making it truly move-in ready.Situated close to excellent schools, parks, trails, transit, and Kanata's high-tech sector, this home is well suited for families, professionals, and investors alike. A great opportunity to settle into one of Kanata North's most established neighbourhoods - book your showing today. AVAILABLE JANUARY 15TH 2026. ALL UTILITIES EXTRA (id:43934)
431 Epoch Street
Ottawa, Ontario
Start the New Life in style to live in this elegant townhome. A modern, 3 Bedrm 4 Bathrooms Caivan townhouse right in Half Moon Bay offer you over 2100 square feet living space. The special features of this home include 9 foot ceilings on the main level. Open concept Kitchen and Living room and an eating area. Kitchen has a huge island and SS appliances. Neutral decor complements hardwood floors thru living/dining. Stainless kitchen appliances. 3 spacious bedrooms and 2 bathrooms complete the second level. Fully-finished basement features a large recreation room, one full bathroom and plenty of storage space! Minutes to Park, School, recreation center. Do not miss out on this great property and call for your private viewing today! (id:43934)
3961 Kelly Farm Drive
Ottawa, Ontario
Available as early as January!! Built in 2019, this lovely executive Townhouse, with three spacious bedrooms, 4 bathrooms, fully finished basement with a gas fireplace can be yours now. Walking distance to schools, parks. In a great family oriented neighborhood. Showings will begin Dec 22. (id:43934)
2093 Helene Campbell Road
Ottawa, Ontario
Absolutely fabulous Townhouse. 3 bedrooms 4 baths with Finished basement, sparking clean and waiting for you to move in. Convenniently located to schools, churches, shopping, Costco, major highways and only 17 minute walk to the Lamplighter Synagogue. Beautifully designed open concept main floor with large eat-up island. Patio door leads to large deck and private back yard and 2pc bath. Second floor with Bedroom with ensuite, and walk-in closet. Additional 2 other bedrooms and another full bath and linen closet. Finished basement with fireplace, 2 pc bath, laundry facility. Hardwood flooring throughout, Deposit $5,200. (id:43934)
304 Grey Seal Circle
Ottawa, Ontario
This gorgeous Urbandale Pasadena model is located in the highly sought-after Riverside South community and offers an open-concept kitchen with a bistro seating area overlooking the backyard deck, seamlessly connected to the dining area and the spacious great room with soaring ceilings and a cozy gas fireplace framed by a large window for abundant natural light. The kitchen features a pantry, stainless steel appliances, and a long L-shaped snack counter, with hardwood flooring throughout the main level and ceramic tile in the foyer and bathrooms. The primary bedroom includes a walk-in closet and a full 4-piece ensuite with a deep soaking tub and separate walk-in shower, while the second floor provides two additional well-sized bedrooms, a main bath, and conveniently tucked-away laundry. Additional highlights include a gas BBQ hookup, a spacious finished basement, and a two-tiered deck with a mostly fenced backyard. Ideally situated within walking distance of schools, parks, and groceries, and just 10-15 minutes to both major hospitals and 10 minutes to the airport, this home delivers comfort, convenience, and exceptional lifestyle appeal. (id:43934)
510 - 770 Somerset Street W
Ottawa, Ontario
Experience contemporary urban living at JADE Apartments, a thoughtfully designed rental community at Somerset and LeBreton. This modern building offers stylish studio, one-bedroom, two-bedroom, and two-bedroom + den suites featuring bright, open-concept layouts, quality finishes, and abundant natural light. Residents enjoy exceptional amenities, including a fitness centre, communal workspace, rooftop patio, and a serene main-level courtyard-perfect for relaxing or connecting with neighbours. Ideally situated steps from local restaurants, cafés, shops, and public transit, JADE blends design, convenience, and community for a truly elevated rental experience. Please note: Parking is available for an additional $250/month, and storage units can be rented for $50/month. (id:43934)
802 - 805 Carling Avenue
Ottawa, Ontario
Elevated on the 8th floor, this freshly painted exquisite 2-bedroom, 1-bath corner residence offers sweeping north-facing views of the Gatineau Hills and radiant west-facing sunsets. Enter inside to a seamless open-concept layout adorned with premium finishes. Timeless white cabinetry, gleaming quartz countertops, sleek stainless steel appliances, and expansive wall-to-wall white oak hardwood floors flow seamlessly throughout the space. Lofty 9-foot ceilings and floor-to-ceiling windows invite natural light to pour in, while a custom butcher block island becomes the heart and hub of the home. Thoughtfully designed with elegance and ease in mind, this condo boasts a private balcony, underground parking, and a dedicated storage locker. For added convenience, an in-unit washer and dryer are thoughtfully included. Live like you're on a permanent retreat with resort-caliber amenities: a fully equipped fitness centre, serene yoga studio, indoor pool and sauna, elegant indoor and outdoor party spaces, a landscaped terrace with barbecue facilities, 24-hour concierge service, and so much more. Nestled in the heart of Ottawas vibrant Little Italy, you're surrounded by award-winning dining, boutique shops, cafes and just steps away from Dows Lake and the Rideau Canal, your year-round playground for biking, skating, kayaking, festivals and waterfront strolls. Discover the art of turn key living, this is luxury redefined. (id:43934)
19 Wittingham Drive
Ottawa, Ontario
Welcome to your 3 bedroom 3 bathroom oasis in established neighbourhood in Barrhaven. Recently renovated with a finished basement. Hardwood flooring, and a beautiful fireplace. Close to schools, transit and grocery shopping all within 5min walking distance. (id:43934)
41 Palmadeo Drive
Ottawa, Ontario
Beautiful 3 bedroom end unit townhome for rent located in a perfect location within walking distance to parks, schools, and public transit. 3 bedrooms with 2 full bathrooms on the second level and a powder room on the main level. Open concept kitchen with tons of natural light. Finished basement with a gas fireplace. Beautiful fully fenced backyard with no rear neighbours and a deck. (id:43934)


