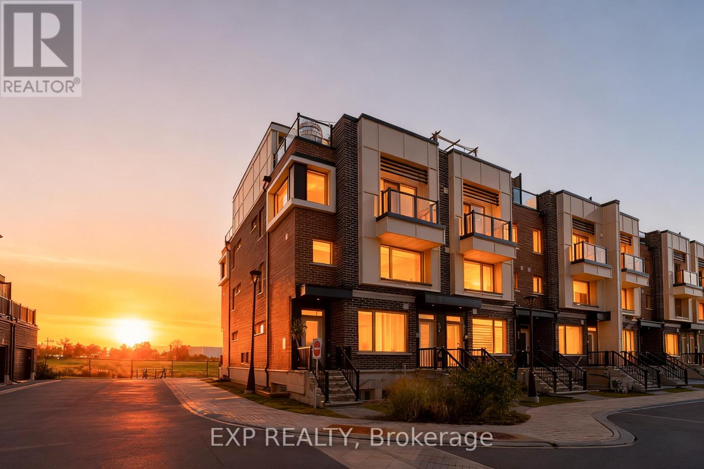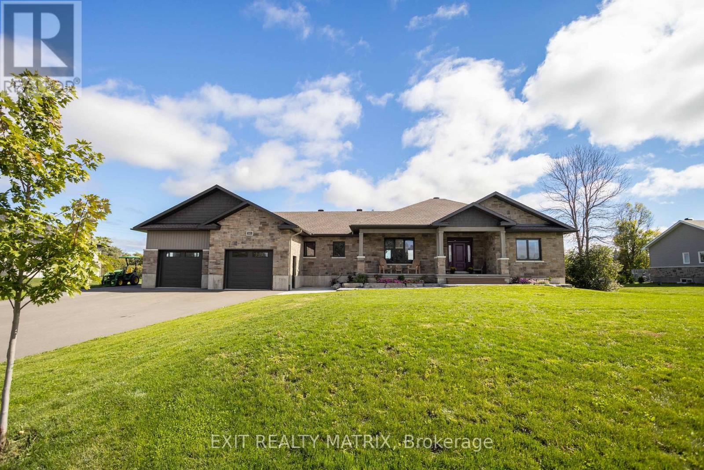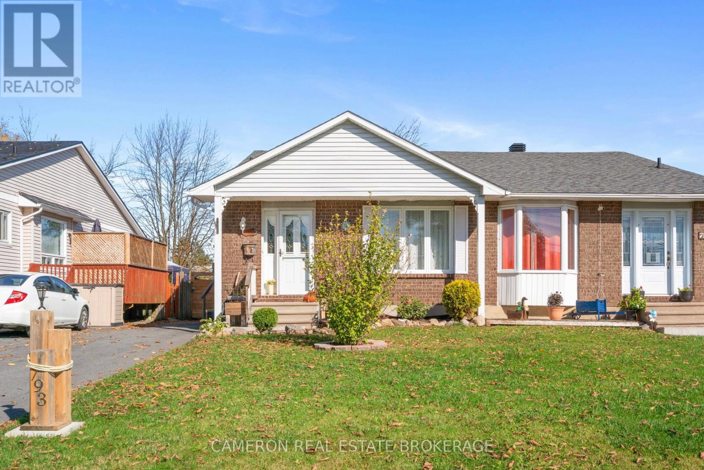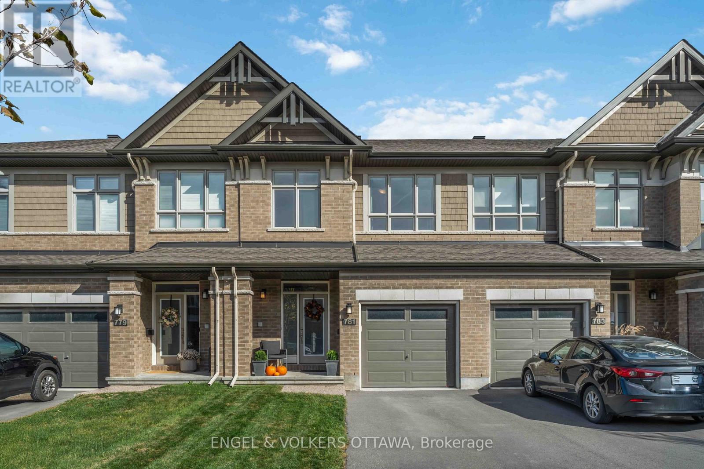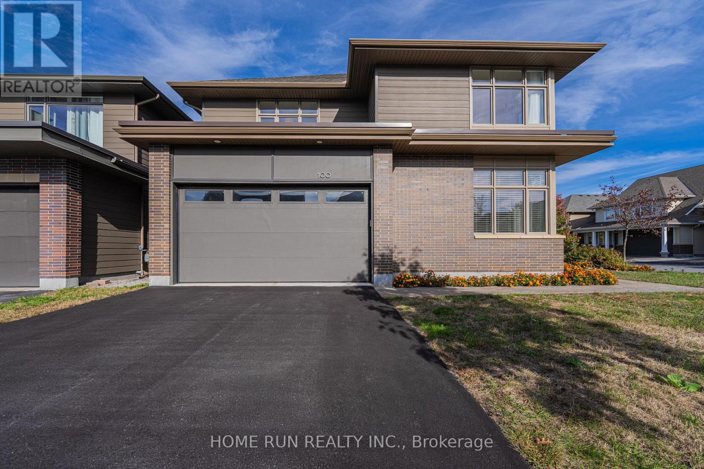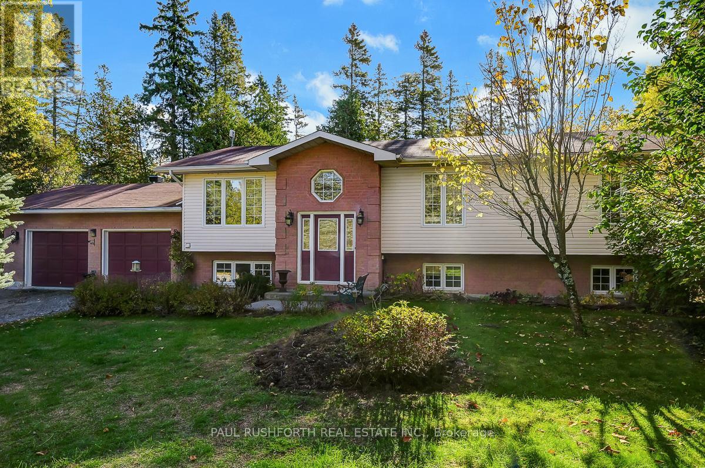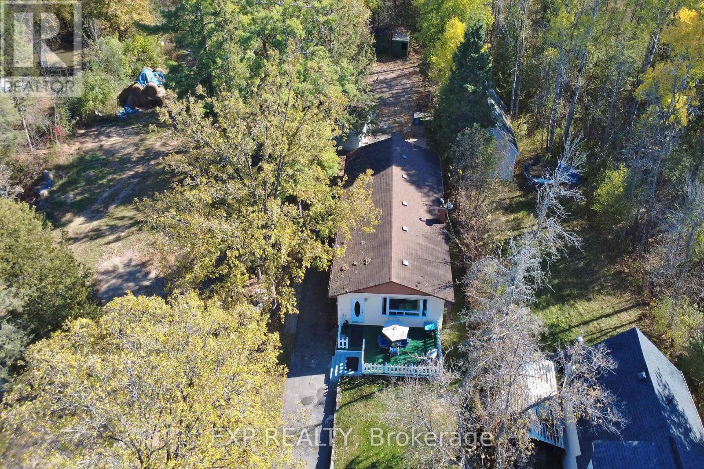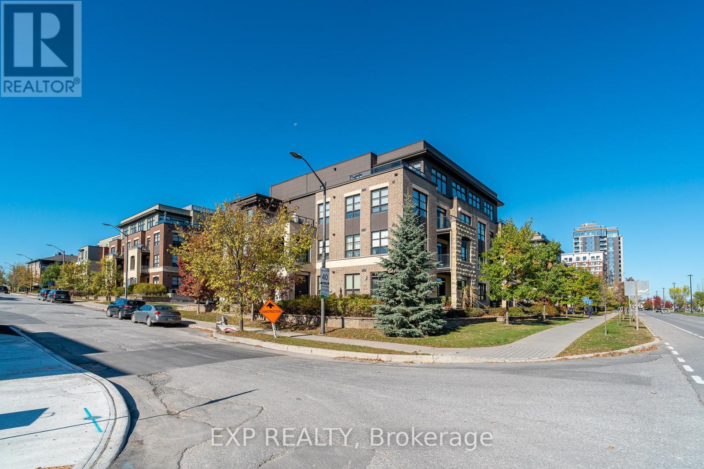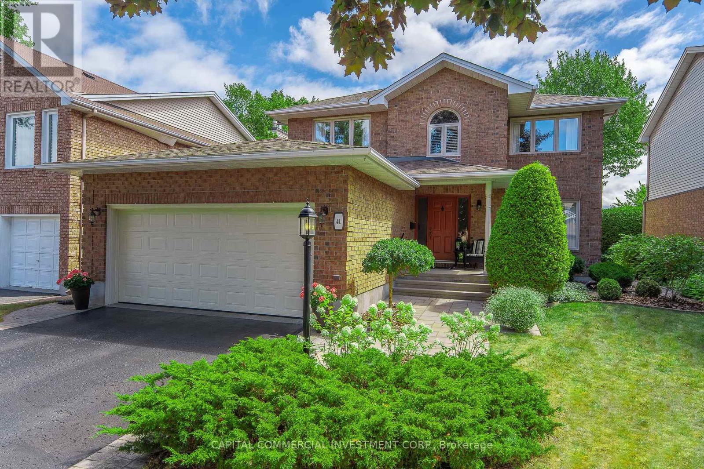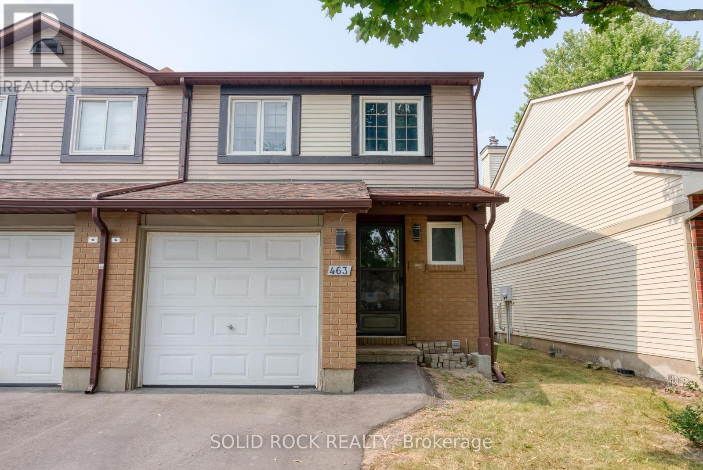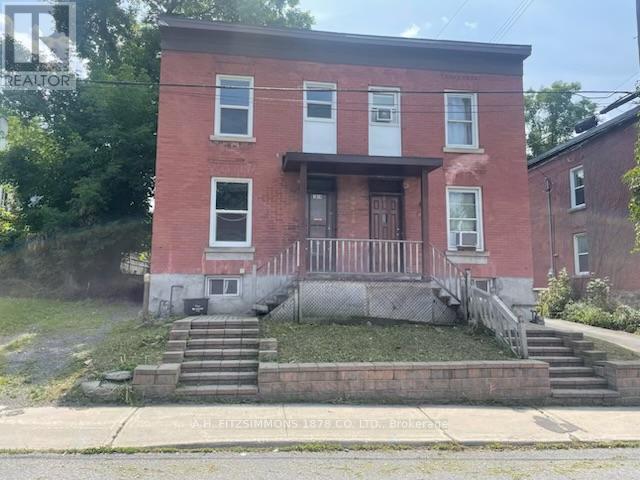We are here to answer any question about a listing and to facilitate viewing a property.
525 Ozawa Private
Ottawa, Ontario
Welcome to your new happy place, a bright, modern 2019 2 bed, 2 bath upper-level corner unit in one of Ottawa's most vibrant communities. Steps from Parks, Nature Trails & Paths on Ottawa River, Montfort, CSE, CSIS, CMHC, LRT, Costco, plus just minutes to prestigious private schools: Ashbury College and Elmwood School. With over $60K in upgrades, this home features smooth ceilings, custom lighting, upgraded luxury vinyl plank flooring, and a sun-filled open layout. The kitchen shines with quartz counters, pristine white cabinetry, upgraded charcoal matching appliances, and a spacious eat-at island. Upstairs, enjoy a private balcony off the primary bedroom, a versatile second bedroom with TONS of light (perfect as gym, studio, office or warm bedroom), and a sleek full bath with his and hers sinks set in a quartz counter and complimentary gleaming tile work. Top it all off with your own private rooftop terrace that once you step into, the views of the skyline will make you fall in love. The terrace is ideal for BBQ socials (equipped with gas bbq hookup) , sun-soaked peaceful afternoons, or starry evenings. If you haven't been to Water Ridge Village, this will be your perfect intro. Common Element fees include: Building Insurance, Garbage Removal, General Maintenance and Repair, Landscape, Management Fee, Reserve Fund Allocation, Snow Removal (id:43934)
2825 Eldo Street
Ottawa, Ontario
Welcome to 2825 Eldo Street, a stunning 3-bed, 3-bath home designed with both comfort and flexibility in mind. Perfect for a growing family, or a couple who loves to entertain, this home blends modern finishes with practical living. Step inside to a bright, airy foyer that flows seamlessly into a true open-concept living space. The heart of the home is a spacious living room anchored by a striking stone-accented gas fireplace, ideal for cozy evenings with family or hosting guests. The kitchen is a showstopper, featuring a large island with seating for six, stainless steel appliances, a farmhouse apron sink, a walk-in pantry, and plenty of workspace for both everyday cooking and special gatherings. The thoughtful split-bedroom layout ensures privacy. On one side, you'll find the primary suite complete with a walk-in closet and spa-like ensuite featuring a luxurious walk-in shower. On the other side, two generous bedrooms share a stylish full bathroom, creating the perfect setup for children, guests, or a home office. Downstairs, the partially finished basement offers endless potential. A large recreation room and office are already in place, while a bathroom rough-in makes it easy to transform the space into a private in-law suite, income property, or expanded living area. Set in the charming village of Metcalfe, this home offers the best of both worlds, peaceful small-town living with convenient access to amenities. Just minutes from local schools, shops, parks, and recreational facilities, you'll have everything you need nearby. For commuters, downtown Ottawa is less than 30 minutes away, making it easy to balance country-style tranquility with city convenience. Stylish, functional, and full of future potential, 2825 Eldo Street is ready to welcome its next chapter. Don't miss the chance to call this beautiful property home. (id:43934)
793 Laflin Avenue
Cornwall, Ontario
AFFORDABLE FAMILY HOME...This three bedroom semi-detached home is located in a great family neighbourhood close to parks, public transit and shopping. This home features 3 bedrooms on the main floor, an eat-in kitchen, a lovely bright living room and a 4pc bath. The basement is finished with a guest room area, a large family room warmed by a gas stove, plus a rec room area and a separate area ideally suited as a guest room, a small workshop/storage area and a 3pc bath next to the laundry area. The fenced landscaped rear yard is "pool ready" if a pool is in the cards as the complete rear yard is finished with patio stones/interlock stones with some small garden areas for gardening/flowers . Seller requires SPIS signed & submitted with all offer(s) and 2 full business days irrevocable to review any/all offer(s). (id:43934)
781 Cairn Crescent
Ottawa, Ontario
Welcome to this stunning Richcraft Grafton model, less than 5 years old and designed with modern living in mind. Step into a bright foyer leading to an open-concept main floor featuring a stylish kitchen with quartz counters, a walk-in pantry, and upgraded hardwood that carries throughout. Custom shelving adds both function and character, while the cozy living area with a gas fireplace flows seamlessly into the fully fenced backyard - perfect for relaxing or entertaining.Upstairs, you'll find three spacious bedrooms, including a bright primary suite with large windows, a walk-in closet, and a beautiful 3-piece ensuite with an extended vanity. The secondary bedrooms are generous in size and filled with natural light, with the convenience of laundry located on the same level.The finished basement offers a bright and versatile rec room - ideal for a home office, play area, or entertainment space. Located close to amenities, excellent schools, and scenic trails and parks, this home perfectly combines comfort, style, and convenience. (id:43934)
100 Lochhouse Walk
Ottawa, Ontario
Unique single-family home specifically designed for a corner lot by Hobin Architecture and built by Uniform Developments in 2019. This home is located in the high-end, low-density Orchard community in Stonebridge, Barrhaven with an incredibly beautiful streetscape, thanks to the blend of Uniform's traditional and modern home designs and the curved, sloped streets. Situated on a very quiet corner lot, this home is Uniform's 42' Havelock model. It is a rare find; with a side entry, the two-part front profile creates an ultra-spacious front-facing office and a well-sized two-car garage. The foyer, with its two-storey open-to-above design, connects to the open stairwell and is bathed in natural light from large south-facing side windows. The office is among the largest that any 42' home could offer; combined with an upgraded full bath on the main floor, the oversized office serves as a perfect guest bedroom. The main living, dining, and kitchen area showcases Uniform's excellent open-concept design, with no visible load-bearing elements such as posts, columns, or beams. The living room features large east and south-facing windows and a gas fireplace. The chef's kitchen includes full-height cabinetry with under-cabinet lighting, granite counters, and ample storage and counter space. The laundry room is conveniently located on the main floor. The beautiful and bright stairwell connects the first and second floors. Thanks to the large windows, the second-floor hallway is well illuminated. There are four bedrooms and two full bathrooms on this level, with each bedroom featuring either front or rear-facing windows and ample space. The basement is not finished but has a 3-piece rough-in. This home is close to Stonebridge Golf Club, Minot Recreation Center, and all other amenities. (id:43934)
177 Graham Road
Beckwith, Ontario
AN ABSOLUTE GEM. 5min to CAF JTF2 Dwyer Hill Training Facility. A beautiful home on a majestic 1 acre lot in desirable Beckwith, with close proximity (20min) to the amenity rich Carleton Place. NO REAR NEIGHBOURS. Boasting an open concept floorplan that is sure to please. Oversized windows = SUNNY & BRIGHT. Bright eat-in kitchen, spacious living/dining rooms, 3+1 bedrooms, 2 full bathrooms (including a 4pce ensuite). The finished basement has a massive family room (PELLET STOVE) for hosting or family nights together. 4th bedroom and home office (or gym/5th bedroom). BONUS: direct access to garage from basement, ideal for development of In-law suite or SDU. BURSTING WITH CURB APPEAL, oversized 2car garage, long driveway w/ loads of parking, fantastic landscaping, mature trees, lush gardens, shed. BACKYARD OASIS with sprawling multi-tiered decking offers FULL PRIVACY. This immaculate home has been meticulously maintained by its original owners. Roof 2022. Furnace/AC ~2015. (id:43934)
96 Constance Lake Road
Ottawa, Ontario
This impressive lakeside home offers nearly 3,000 square feet of living space, blending comfort, versatility, and natural beauty. The open-concept main level features a bright eat-in kitchen, dining room, and a spacious family room ideal for both gatherings and relaxed everyday living. You'll also find 2 good-sized bedrooms, 1 full bathroom, office and a laundry room providing ample space for the whole family. The walk-out lower level adds even more flexibility, featuring a large family room, 2 additional bedrooms ,kitchen area, and laundry facilities perfect for an in-law suite, guest accommodations, rental unit,home based business or multi-generational living. Outdoors, enjoy the peaceful lakeside setting from your large front porch, ideal for morning coffee or evening sunsets. The rear interlock patio and deck provide wonderful spaces for entertaining or simply relaxing in nature. A workshop-sized shed offers plenty of room for storage, hobbies, or creative projects. Next to Constance Lake, a boat lauch ,restaurant and lodge this home delivers a rare mix of serenity and accessibility just minutes from the Kanata North Tech Park and with easy access to Highway 417. A special property offering spacious lakeside living with modern convenience in a sought-after location. (id:43934)
205 - 200 Glenroy Gilbert Drive
Ottawa, Ontario
Welcome to this well-maintained one-level condo offering 1326 square feet of bright, open living space in the heart of Barrhaven. This spacious 2-bedroom plus den unit is ideal for those seeking comfort and convenience in a low-maintenance setting. The open-concept layout features high ceilings and large windows that bring in ample natural light. The modern kitchen includes stainless steel appliances and a large island, opening into a generous living and dining area. The den provides a functional space perfect for a home office or reading area.The primary bedroom features a walk-in closet and a private ensuite with a glass shower. A second full bathroom includes a soaker tub and shower for added convenience. A large terrace provides a private outdoor area for relaxation or hosting. The unit also includes in-unit laundry, indoor parking, and a storage locker. Located just steps from Barrhaven Marketplace, enjoy quick access to grocery stores, restaurants, retail shops, medical clinics, public transit, parks, and recreation. Requirements: Rental application, credit score report, proof of income, references, first and last months rent. No pets and no smoking of any kind. (id:43934)
41 Tower Hill Crescent
Ottawa, Ontario
Welcome to this impeccably maintained 4 bed / 4 bath home on a quiet crescent in Bridlewood, blending modern design with timeless style. Upon entering the spacious entryway, the main floor showcases hardwood flooring, large windows with California shutters, and a floor plan that lends itself to growing families; boasting a sizeable living room, private dining room, convenient main floor laundry, powder room, and cozy sunken family room with gas fireplace. The expansive custom eat-in kitchen is freshly renovated with granite countertops, ample cabinetry and stainless steel appliances. The patio door from the eat-in kitchen provides easy access to the peaceful, south facing backyard, with large deck, creating the perfect setting for outdoor dining, relaxation, or entertaining. Surrounded by beautifully landscaped perennial gardens and a lush cedar hedge for maximum privacy, the backyard is a true retreat. Both the front and rear yards have been fully landscaped with the utmost detail in mind. The charming staircase to the 2nd floor is filled with sunlight from the updated skylight. Through French doors, the stunning primary suite awaits, featuring a spacious walk-in closet, a serene reading nook with window bench, and a beauty station. The open-concept ensuite is nothing short of luxurious, offering dual sinks, an open concept rain shower, heated floors and a spa-like atmosphere. An adjoining bedroom connected to the primary suite is ideal as a nursery, cozy retreat, or can be easily converted back to a private 4th bedroom. The secondary bedrooms have generous square footage conveniently located near the updated 4-piece bath. The fully finished lower level adds even more living space, including a large rec room, 3-piece bath, and generous storage area complete with built-in shelving. Access Bridlewood Park via public path on Tower Hill Crs. Located within walking distance to top-rated schools, shopping, recreation and more! Roof 2019. Furnace 2023. Windows 2015-2019. (id:43934)
463 Canotia Place
Ottawa, Ontario
Located in the family-friendly community of Fallingbrook, this 3 bedroom/3 bath END UNIT condo townhouse is the perfect opportunity for first-time buyers, investors, singles, or families. It is spacious, well-maintained, and has a practical layout that will suit a variety of lifestyles. Set on a quiet street and right across from the community park, the location is ideal for young families. Upon entering, the welcoming hallway w/ inside entry to the garage leads to the living/dining rooms with a wood-burning fireplace. Abundant light enters from the patio doors that open to the private yard. The kitchen offers plentiful counter & cabinet space, a flex area for a table or additional storage. A 2-piece bathroom is also located on the main floor. New carpeting covers the stairs leading up to the second floor. The primary is oversized & features a large walk-in closet & convenient en-suite bathroom. Two other generously sized bedrooms complete the upstairs level, along with 4-pc family bathroom. The partially finished basement provides additional room to relax, exercise, or play. Easy to maintain new laminate flooring on main & basement levels making clean-up easy. For EV owners, a convenient charger is already installed in the garage. Just minutes to the Ray Friel Recreation Centre, the largest recreation centre in the east end w/ its NHL-sized rinks, abundant recreation and exercise programs, and wave pool! (id:43934)
00 County Rd 19 Road
Alfred And Plantagenet, Ontario
Discover the perfect blend of open space and natural beauty with this 8.5 acre parcel, ideally suited for those seeking privacy and room to breathe. Approximately 3 acres are cleared and ready for your future build, featuring a large spring fed pond that adds charm and tranquility to the setting. The remaining of the property is beautifully wooded, offering a peaceful, private backdrop and plenty of space to explore. Zoned Rural residential with some restrictions, the City requires that any new construction be located on the front cleared portion of the lot. Whether you're planning your dream home or a quiet country retreat, this property offers the ideal canvas. Don't miss this rare opportunity. PLEASE: Book a showing before walking the land. Thank-you! (id:43934)
1014-1016 Gladstone Avenue
Ottawa, Ontario
Terrific value in this side by side in the heart of Hintonburg. Three bed and one bath on each side. Individual parking for both sides. Great opportunity in a vibrant area. (id:43934)

