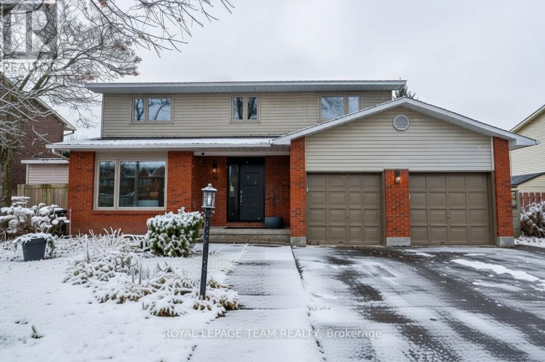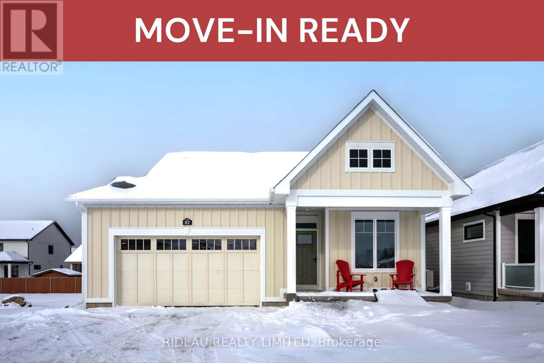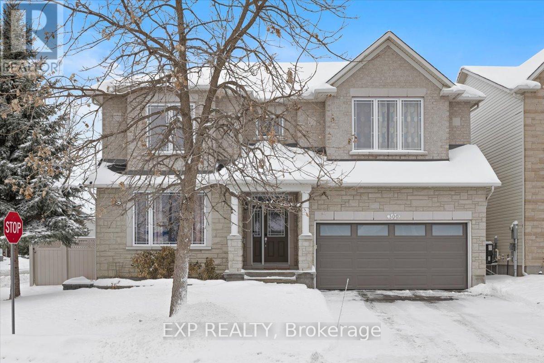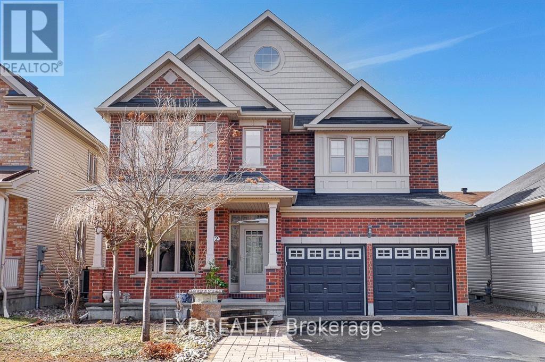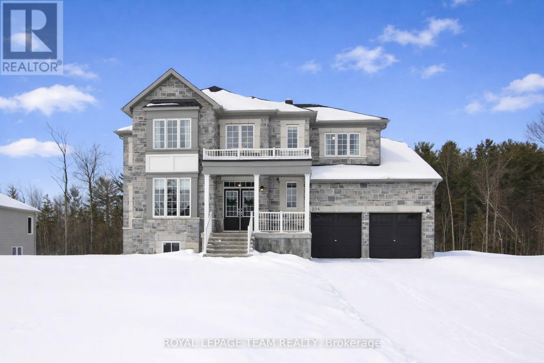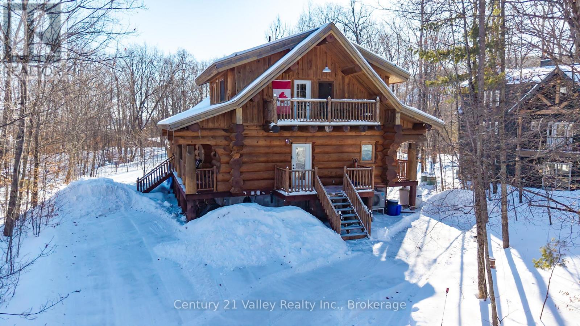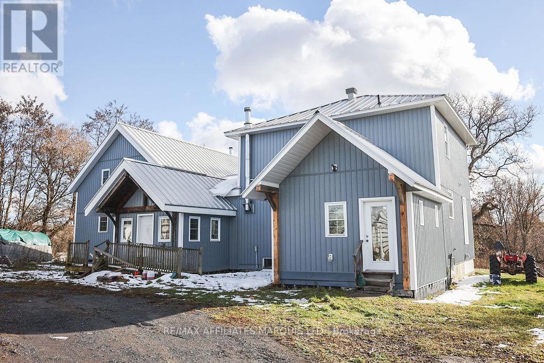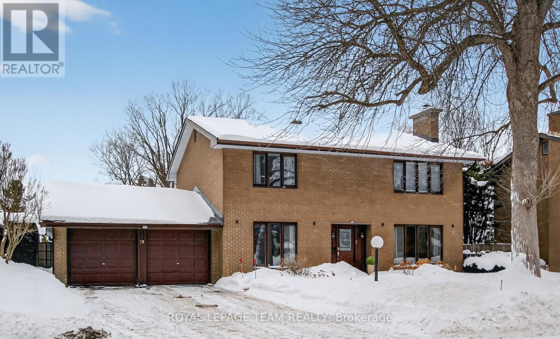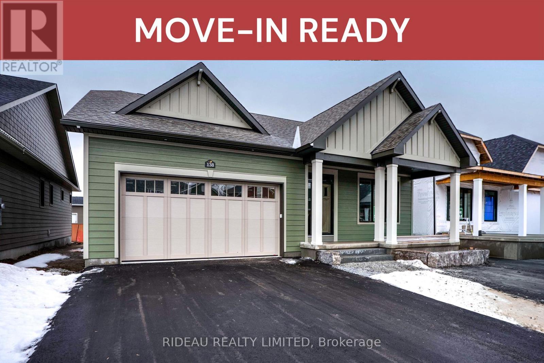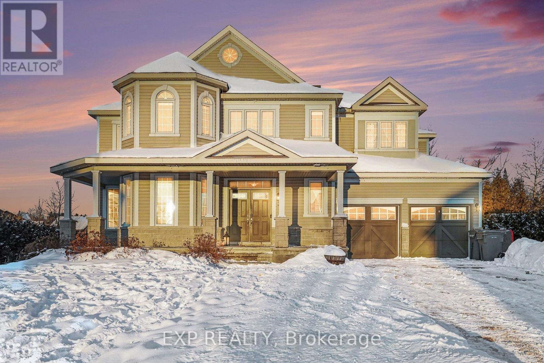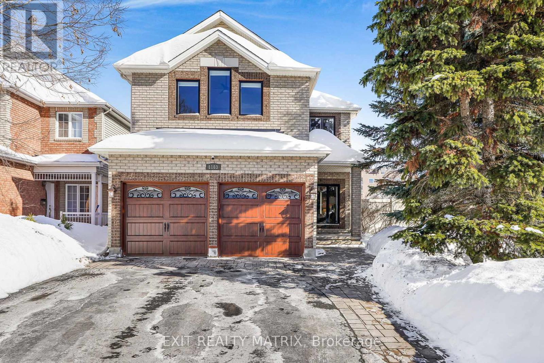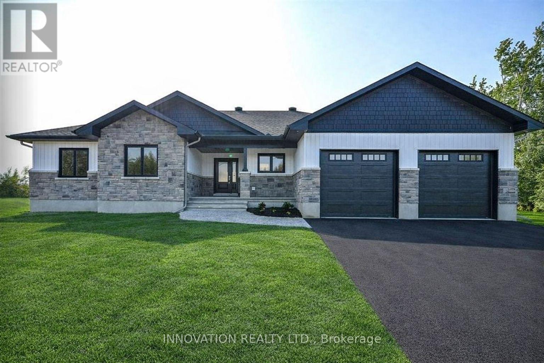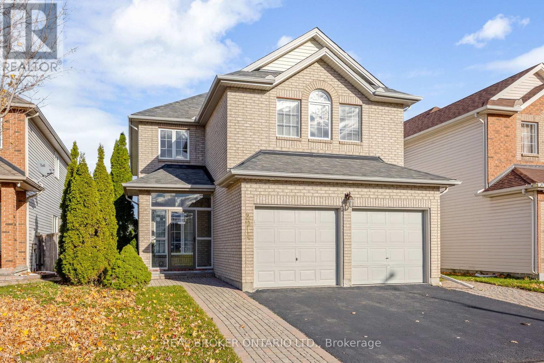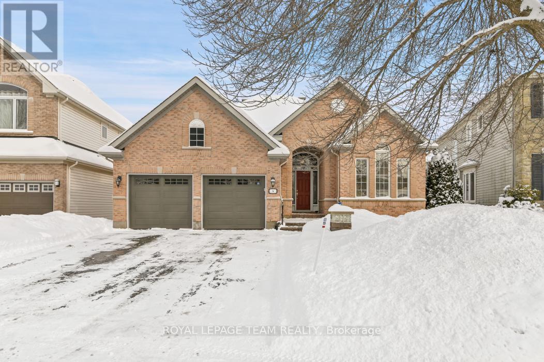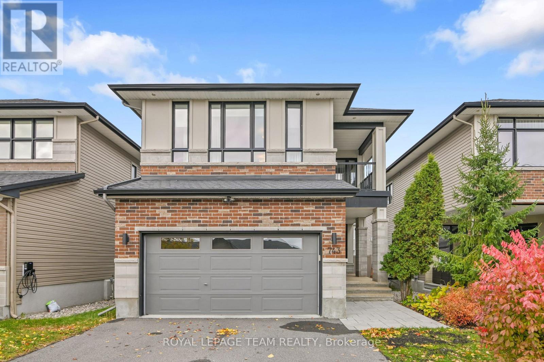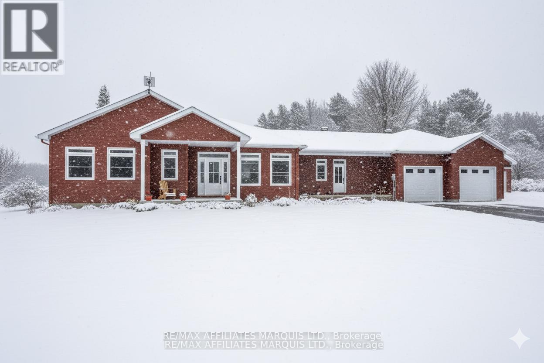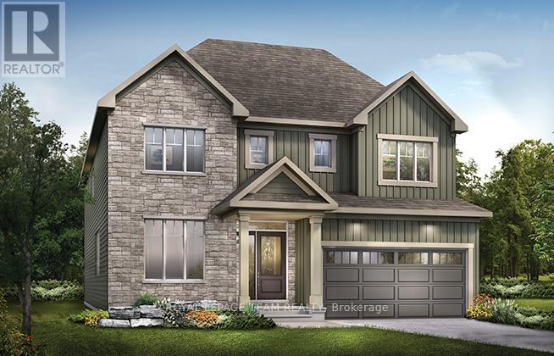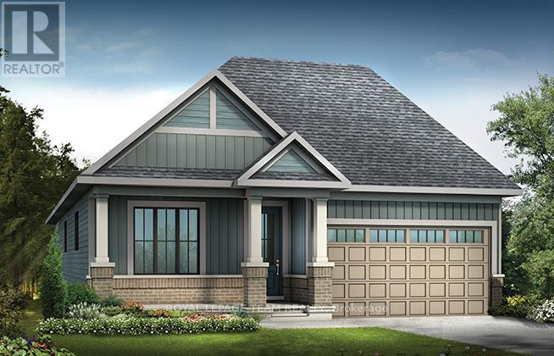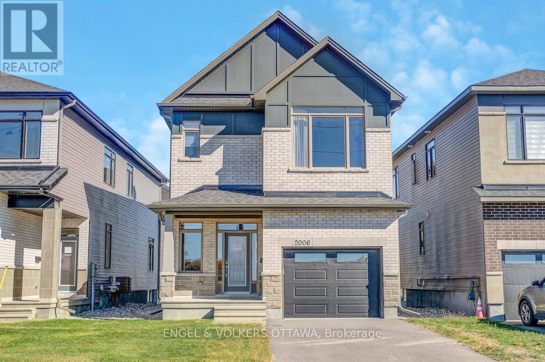We are here to answer any question about a listing and to facilitate viewing a property.
634 Bridgeport Avenue
Ottawa, Ontario
The Heartwood II main floor offers hardwood flooring, a large foyer, a welcoming den, and a separate dining room for comfortable conversation. The second floor features 4 bedrooms, including Primary bedroom with 2 walk-in closets and a luxurious 5-piece ensuite. One of the secondary bedrooms also has a walk in closet. Retreat to the finished basement rec room, ideal for recreational activities or a cozy movie night with loved ones. Take advantage of Mahogany's existing features, like the abundance of green space, the interwoven pathways, the existing parks, and the Mahogany Pond. In Mahogany, you're also steps away from charming Manotick Village, where you're treated to quaint shops, delicious dining options, scenic views, and family-friendly streetscapes. Don't miss out on making this dream home yours today. Flooring: Hardwood, Carpet & Tile. August 19th 2025 Occupancy **EXTRAS** Minto Heartwood II Model. Flooring: Hardwood, Carpet & Tile (id:43934)
28 Holitman Drive
Ottawa, Ontario
Experience approximately 2,200 sq. ft. of living space that doesn't just meet your needs-it exceeds them." A meticulously maintained residence that redefines the standard for Barrhaven living. This isn't just a house; it's a lifestyle upgrade. The main floor offers a seamless semi open-concept flow, featuring a sun-drenched chef-inspired kitchen equipped with top grade appliances, stone countertops, accent lighting and a massive centre island. Adjacent to the kitchen is common room anchored by a wood burning fire place ideal for those who value both daily comfort and grand-scale entertaining.The second floor is a masterclass in functional luxury. Originally a 4-bedroom layout, one room has been artistically converted into a bespoke dressing room. Featuring ample wardrobe space and a boutique-inspired organization system. Should your needs change, the space remains easily reconvertible, offering the perfect balance of immediate indulgence and long-term flexibility.TStep outside the patio doors into a sun filled fully fenced backyard that rivals a private resort. The centerpiece is a custom-designed, heated salt water "Sports Pool". Spanning the yard with dual 8 ft grand entry stairs which offer an easy transition into the water. This pool offers a consistent 3 ft depth at both ends, angling to a 5.8 ft center. Whether you're hosting a water volleyball tournament or lounging on the massive entry steps, this social-first design is the ultimate summer luxury weather simply relaxing alone with sunset cocktails or with friends at either end. The backyard also showcases a natural gas fireplace, multi level PVC decking and a massive storage shed. Situated in the highly sought after Knollsbrook neighbourhood of Barrhaven, minutes from the transit station, via rail train station, top-tier schools and the vibrant Marketplace shopping hub this home stands in a class of its own. OFFERS WELCOME ANYTIME. Book your viewing to secure this one-of-a-kind residence today. (id:43934)
226 Prosperity Walk
Ottawa, Ontario
Welcome to The Stanley - a detached Single Family Home greets you with an elegant, flared staircase leading up to 4 bedrooms, including the primary suite with full ensuite and walk in closet. Convenient 2nd level laundry. The main floor has a dedicated den and dining room, plus an oversized kitchen with a breakfast nook opening into the great room. Connect to modern, local living in Abbott's Run, a Minto community in Kanata-Stittsville. Plus, live alongside a future LRT stop as well as parks, schools, and major amenities on Hazeldean Road. Immediate occupancy. (id:43934)
82 Cabin House Road
Westport, Ontario
FARREN BUNGALOW - by award winning Land Ark Homes. Move in READY for WINTER 2025. Over $23,000 in FREE UPGRADES Net Zero Ready construction makes this the Tesla of building standards. Environmentally responsible, aesthetically beautiful & efficient to operate. This home offers a perfect flow indoors and out. Easy living defined with 2 beds and 2 baths with hardwood throughout the main floor. Primary bedroom offers a 4-piece ensuite as well as a walk-in closet. Fully finished basement offering a family room with 3rd bedroom and 3rd bathroom. Covered rear porch and a double car garage. Discover Westport lifestyle! (id:43934)
300 Grayburn Way
Ottawa, Ontario
Welcome to this stunning 4-bedroom, 4-bathroom home nestled on a premium corner lot, offering exceptional curb appeal with a beautiful interlocked driveway and elegant stone exterior. This move-in ready home combines space, style, and location for the perfect family living experience. Step inside to a bright and functional layout featuring hardwood flooring throughout the main and second floors. The upgraded kitchen is a chefs dream, showcasing brand-new granite countertops, a large center island, stainless steel appliances, and an expansive breakfast nook overlooking the backyard. The main level also includes a formal living and dining area, a cozy family room, a convenient main floor laundry room, and a stylish powder room. Upstairs, the spacious primary bedroom retreat features a luxurious 5-piece ensuite with new granite countertops and a large walk-in closet. The secondary bedrooms are generously sized and share an updated full bathroom, also featuring new granite countertops. The fully finished lower level offers a spacious recreation room, an additional full bathroom, and flexible space perfect for a home office, gym, or playroom. Enjoy the outdoors in the fenced-in backyard, complete with a professionally finished interlock patio ideal for entertaining or relaxing. Located in a highly desirable neighborhood, this home is close to top-rated schools, parks, public transit, shopping, and a wide range of local amenities. Don't miss your opportunity to own this beautifully upgraded home in an unbeatable location! (id:43934)
122 Rodeo Drive
Ottawa, Ontario
Located on a quiet street in the highly sought after Longfields community of Barrhaven, this executive Richcraft home showcases an award winning design that perfectly blends luxury, comfort, and timeless elegance.From the moment you step inside, you will appreciate the thoughtfully crafted layout. A versatile front room just off the entrance offers the ideal space for a sophisticated home office or formal living area. At the heart of the home, the open concept kitchen and oversized family room create a stunning yet functional space designed for both everyday living and effortless entertaining.The upgraded kitchen features abundant counter space and a spacious eat in area, perfect for casual meals and relaxed weekend breakfasts. The expansive family room is warm and inviting, anchored by a cozy gas fireplace that creates a natural gathering place for family and guests alike.A striking open hardwood staircase serves as a signature architectural feature, leading to a generous upper landing that enhances the home's bright, airy ambiance. Generously sized secondary bedrooms provide comfort and flexibility for family or visitors. The luxurious primary suite is a private retreat, complete with upgraded carpet, a sitting area, a walk in closet, and a charming double sided fireplace. The spa inspired ensuite elevates the experience with a Roman tub, double vanity, and its own fireplace, bringing a true sense of relaxation and indulgence.The newly finished basement 2026 adds approximately 1,000 square feet of beautifully designed living space, including a large recreation room, an additional bedroom with oversized windows, and a sleek sliding glass door shower, ideal for guests, extended family, or creating the ultimate entertainment zone.Outside, professionally landscaped front and backyard spaces enhance the home's impressive curb appeal, offering beautifully finished outdoor areas ready for entertaining or enjoying peaceful evenings at home. AC 2024. (id:43934)
204 Antler Court
Mississippi Mills, Ontario
So much home for the price!! This absolutely stunning 4 bedrm,4 bathroom home w/upgraded FULL STONE facade is situated on a PREMIUM 98' x 200' lot backing onto peaceful wooded area!! Imagine having NO REAR NEIGHBOURS!! Location is ideal, just minutes from the picturesque and historic town of Almonte with amenities including quaint shops,schools,parks, trails,exquisite dining options and hospital.This home is absolutely perfect for the growing family as it offers incredible interior space (3250 sq ft) w/4 large bedrooms, 2 of which feature ensuite bathrms,and 2 bedrms are joined by a jack n' jill bathrm (a rarely offered commodity these days).The main level also has NEW luxury vinyl flooring (so durable w/kids and pets) in addition, the home was professionally repainted in '25. Separate office/reading area, combined livingrm/dinrms, gourmet kitchen featuring loads of cabinet and Quartz countertop space, stainless appliances plus huge eating area w/access to rear yard... there is also an adjacent familyrm w/cozy natural gas fireplace. The WALK OUT lower level is just waiting for your design ideas and has 9' ceilings, oversized windows and rough in for future bathrm. Just think of being able to walk directly out from your future recroom area to your future hot tub,inground pool,skating rink or all 3 of them!! You and your family will not only love the amount of interior & exterior space this home offers but also the peace,tranquility and close proximity to valued amenities that this beautiful property provides...don't miss it!! 24 hr irrevocable for offers. (id:43934)
42 Crestview Drive
Greater Madawaska, Ontario
Have you ever dreamed of owning a log home, or investing in a property with strong short-term rental potential? Welcome to 42 Crestview, located in the highly sought-after Calabogie Peaks Village, directly across from the Calabogie Peaks Ski Resort. This freehold log home is nestled into the village and set back from the road for added privacy, while being ideally positioned near the Nordic ski trailhead. Calabogie Peaks is a true four-season destination, offering skiing in the winter, a small golf course and beach area in the warmer months, and access to an extensive trail system perfect for hiking, ATV'ing, and snowmobiling. Built in 2013, the home features an inviting open-concept living area designed for comfort and entertaining. The main floor includes a bedroom, full bathroom, and laundry area, making it both practical and functional. Upstairs, you'll find a spacious primary bedroom along with a loft-style sleeping area, ideal for accommodating guests. Front and rear decks provide the perfect spots to enjoy après-ski sunshine or relax after a day of adventure. At the heart of the great room, a wood stove offers warmth and ambiance, complemented by a forced-air propane furnace and heat pump for year-round comfort. The current owner successfully rents the property through Airbnb and also enjoys it personally as a ski chalet and cottage retreat, making this an excellent opportunity for both personal use and investment. Beyond the village, Calabogie is home to the Calabogie Motorsports Park, Calabogie Highlands Golf Resort, and a vibrant community offering restaurants, bistros, a brewery, grocery store, hardware store, pharmacy, and more. Whether you're seeking a recreational getaway, income-producing property, or a combination of both, this log home delivers lifestyle and location in one exceptional package. Please allow 48 hours irrevocable on all offers. (id:43934)
21259 Conc 8 Road
South Glengarry, Ontario
Set on roughly 88 acres of peaceful mixed forest and open farmland and backing onto the Delisle River, this remarkable property feels like a world of its own. The original home, lovingly standing since 1900, sits just 10 minutes from the Quebec border and 15 minutes from Alexandria but the long, tree lined laneway carries you into a level of privacy that feels almost magical. The current owner imagined this as a place where family and friends would gather, laugh, and stay awhile. A place where the grand room would echo with celebrations, and where guests could settle comfortably between the charming original home, the spacious addition, and the cozy bunkie with its two rooms and loft. Acres of nature invite you to roam, reconnect, and breathe deeply. Now, that dream can become yours. Many upgrades have been started, giving you a glimpse of the vision, and the renovations are ready for you to complete in a way that reflects your own story. The property includes the historic two-storey home, a generous addition, the inviting bunkie, and two coveralls with large attached sheds-everything you need to build the lifestyle you've imagined. Come walk the land, feel the quiet, and discover a place where your dreams of country living can truly come alive. There are approximately 75 acres of tillable land leaving you with options to sever and sell the land or the house separately. Call for more details. (id:43934)
18 Pentland Crescent
Ottawa, Ontario
Lovely four bedroom, plus main level den, family home located on one of the original streets in the Beaverbrook community. This all brick home is situated on a wonderful large treed lot, approximately 70' wide by 149' deep & is a short walk to top schools. Updated walkway, Interlock patio, gardens & an array of trees, including an apple tree to enjoy. Tiled foyer with double closet & spacious reception area. Entertaining size living room with stone fireplace, hardwood floors, tall windows & recessed lighting. French pocket doors to the dining room with hardwood floors, updated light fixture & views of the wonderful backyard. Kitchen has many cabinets, additional pantry & counter space. Updated tile backsplash, counters, sink & faucet plus stainless steel appliances. Large eating area, with modern light fixture & pretty views of backyard, opens onto the family room & back hall with mudroom area. Den is perfect home office with French doors & view of front yard. Handy mudroom & laundry area with 3 piece bath with double shower. Hardwood staircase leads you to the 2nd level with 4 big bedrooms with hardwood floors & 2 full baths. The primary bedroom has room for a king size bed & dressers and the 3 double closets with mirrors provide ample clothes storage. Updated ensuite bath has a white vanity, updated mirror & light fixture and tiled double shower with sliding glass door.The basement has new epoxy finished floors and awaits the new owners' plans. There is plenty of room for a home theatre, play & hobby area, plus storage. The deep backyard is private with cedar hedging & has an array of trees to offer shade. Deck has been recently painted & provides a great space to enjoy barbecues with family and friends! Many parks, shops and amenities, all close by. In school district for W.Erskine Johnston, Stephen Leacock, St. Gabriel, All Saints & Earl of March. Minutes to hi-tech, bus service & the 417. 24 hours irrevocable on all offers. (id:43934)
138 Shelter Cove Drive
Westport, Ontario
CROSBY BUNGALOW -- by award winning Land Ark Homes. MOVE IN READY Net Zero Ready construction makes this the Tesla of building standards. Environmentally responsible, aesthetically beautiful & efficient to operate. Perfect flow indoors and out. Hospitality and easy living defined with 2 beds and 2 baths on the main level. SunSpace WeatherMaster screened porch. Timeless colour palette and easy care finishes are perfect for discerning tastes and functionality. Quality kitchen with quarts counters and island. Main floor living with beautiful principal bedroom retreat, ensuite bathroom and walk-in closet. The convenient main floor laundry/mud room is adjacent to the kitchen and double car garage. Discover Westport lifestyle with nature trails, nearby golf, winery, all from your home. (id:43934)
39 White Tail Drive
Mississippi Mills, Ontario
Welcome to 39 White Tail Drive. This beautifully updated Phoenix Homes Cardinal model, offering over 3,000 sq ft of well-designed living space on a rare 85' x 220' lot with no rear neighbours, located in the highly sought-after White Tail Ridge community of Almonte. Built for family living, this spacious 4 bedroom, 4 bathroom home offers a layout that functions seamlessly day to day. The main floor features a bright, open-concept design with updated flooring, a striking curved staircase, and excellent natural light throughout the principal living spaces. The kitchen is finished with granite countertops, while main-floor laundry and a cozy gas fireplace (2020) add everyday convenience and comfort.The upper level is highlighted by a huge primary bedroom retreat, complete with a walk-in closet and a spacious 5 piece ensuite, offering a private and comfortable space to unwind. The second bedroom features its own 3 piece ensuite, while bedrooms two and three are connected by a Jack-and-Jill bathroom. Recent updates include main-floor flooring (2020), fresh paint throughout (2025), and a 32' x 16' deck (2023) with permanent LED lighting-perfect for entertaining or relaxing outdoors. With no rear neighbours, the expansive backyard provides a level of privacy rarely found, ideal for kids, gatherings, or quiet evenings at home. The double car garage offers ample space for vehicles, storage, and family gear. Set in a quiet, family-oriented neighbourhood, this home blends space, privacy, and small-town charm, just minutes from schools, parks, trails, and Almonte's historic downtown. ** This is a linked property.** (id:43934)
1183 Mulder Avenue
Ottawa, Ontario
OPEN HOUSE Sun Feb 22, 2-4pm. This breathtaking 5-bedroom + main floor den, 4-bathroom detached home feels straight out of a luxury magazine. Impressive, modern, and fully upgraded, every detail has been thoughtfully curated. Oversized windows with California shutters fill the home with natural light, creating a bright, airy atmosphere throughout. The inviting foyer welcomes you with gleaming hardwood floors that flow seamlessly across the main level. A bright front office/den offers the ideal work-from-home space, while the expansive living and dining areas are perfect for everyday living and elegant entertaining. At the heart of the home, the kitchen is a true showpiece featuring abundant cabinetry, sleek quartz countertops, a statement sit-at island with extra storage, and newer stainless steel appliances. Patio doors provide effortless indoor-outdoor flow. The modern family room is warm yet refined, anchored by a gas fireplace and large windows. A stylish 2-piece bath completes the main level. A beautifully crafted hardwood staircase leads to a dramatic open-to-below layout. Upstairs, the primary suite offers a spacious walk-in closet and spa-inspired 5-piece ensuite. Three additional bedrooms, a 4-piece bath, and convenient upper-level laundry complete the space. The fully finished lower level features a large rec room, exercise space, bedroom, sleek 3-piece bath, and ample storage. The backyard impresses with a stunning inground pool, professional landscaping, and expansive patio. With a lawn sprinkler system, EV charger, and upgrades including A/C (2025), ensuite (2023), washer (2025), front windows (2023), kitchen (2024), appliances (2024), roof (2022), and furnace (2021), this home delivers luxury, comfort, and lifestyle in one exceptional package. (id:43934)
127 Ascari Road
Ottawa, Ontario
Take advantage of Mahogany's existing features, like the abundance of green space, the interwoven pathways, the existing parks, and the Mahogany Pond. In Mahogany, you're also steps away from charming Manotick Village, where you're treated to quaint shops, delicious dining options, scenic views, and family-friendly streetscapes. this Minto Birch Corner Model home offers a contemporary lifestyle with four bedrooms, three bathrooms, and a finished basement rec room. The open-concept main floor boasts a spacious living area with a fireplace and a gourmet kitchen with upgraded, two tone high upper cabinets and cabinet hardware, designer upgraded 30 inch stainless steel hood fan and upgraded backsplash. The second level features a master suite with a walk-in closet and ensuite bathroom, along with three additional bedrooms, another full bathroom and laundry. The finished basement rec room provides additional living space. Immediate occupancy!! (id:43934)
3249 Elizabeth Street
Ottawa, Ontario
Welcome to your future home in the heart of the charming village of Osgoode. This to-be-built 3 bedroom, 2 bath bungalow offers the rare opportunity to truly make a home your own. From cabinetry to flooring to fixtures, you'll have the chance to choose your finishes and create a space that reflects your personal style.Designed with modern living in mind, the open concept layout flows effortlessly from room to room. The spacious, chef-inspired kitchen is the heart of the home, featuring quartz countertops, generous prep space, corner pantry, and room to gather with family and friends. The living room is bright and inviting with a vaulted ceiling and cozy gas fireplace, creating a warm focal point for everyday living and special occasions alike.Luxury vinyl flooring runs throughout the home for a seamless, durable finish, while quartz counters continue in both bathrooms for a polished and cohesive feel. The primary bedroom offers a peaceful retreat with a walk-in closet and a private 3 piece ensuite complete with a walk-in shower. Two additional bedrooms provide flexibility for family, guests, or a home office.Step outside and enjoy the privacy of no rear neighbours. Located within walking distance to schools, parks, and everyday amenities, this home offers small-town charm with everything you need close by.If you've been dreaming of a fresh start in a welcoming community, this is your opportunity to build it your way. Pictures of a similar model, finishes will vary. Other models to choose from. HST included in purchase price with rebate to builder. Tarion registered. 48hr irrevocable on all offers as per form 244. Model home available to view at 1694 Sharon St, Hallville. (id:43934)
1035 Chablis Crescent
Russell, Ontario
Model Castleview is sure to impress! This home features a 3 car garage, large open concept kitchen and a large walk-in pantry. The dinning and family room boast a beautiful cozy gas fireplace. Second floor laundry room includes a deep sink and cabinet. Spacious master bedroom with a large walk-in closet, complimented with a 5piece Ensuite including a soaker tub and separate shower enclosure. All bedrooms are oversized. This home has lots of upgrades. This home is not built. Construction for August 2026. (id:43934)
2014 Jasper Avenue
Ottawa, Ontario
Welcome to 2014 Jasper Ave, a spacious 4+1 bed, 4 bath detached home offering the perfect blend of convenience, comfort, and family-friendly living. Backing directly onto Walkley-Albion Park, this home offers a rare opportunity for families to enjoy direct park access, outdoor play right out the back door, and tranquil views with no rear neighbours - all while being just 15 minutes to downtown Ottawa and steps to shopping, restaurants, and amenities along Bank St. Inside, enjoy a bright and airy main level featuring a large chef's kitchen with newly installed granite countertops, stainless steel appliances, gas range, and abundant storage. The kitchen flows seamlessly into the family room with soaring 18' vaulted ceilings, a gas fireplace, and a stunning 2-storey window wall that fills the space with natural light. Walk straight out to your fully landscaped backyard and send the kids to the park through your private rear access. Formal living and dining rooms, home office, and a powder room complete this ideal main level layout. Heading upstairs, the 2nd level offers versatility with 4 spacious bedrooms including a primary retreat with a walk-in closet and luxurious 5-piece ensuite with soaker tub, walk-in shower, and dual sink vanity with new granite counters.The fully finished lower level with kitchenette, bedroom and full bath is perfect for multigenerational living, extended family, or guests. Vacant and move-in ready with key updates completed: New Roof (2024), Resealed Driveway (2025), Freshly Painted 2nd Level Bedrooms (2025), and New Granite Counters (2025). Steps to local schools, parks, Jim Durrell Rec Centre, and just 1km to Walkley LRT Station. Don't miss this exceptional opportunity to own a spacious single-family home backing onto greenspace in a prime central location! (id:43934)
5 Wersch Lane
Ottawa, Ontario
Don't wait a minute to schedule a showing at this IMPECCABLE 2 bedroom, 3 bath ALL BRICK BUNGALOW in the sought-after golf course community of Stonebridge. Beautifully maintained and updated by the original owner, this home is MOVE-IN READY. You will be welcomed by a spacious foyer complete with double closet and conveniently located laundry / mud room with garage access. Once inside you will appreciate the high quality finishings such as warm hardwood flooring, elegant crown moulding, granite counters, California shutters, 2 gas fireplaces and more. This home provides a perfect flow and nicely divides the main living area from the bedrooms. The formal Living and Dining rooms are ideal for entertaining while the eat-in Kitchen and adjacent Family room with gas fireplace are perfect for everyday relaxation. The Primary bedroom provides a functional but luxurious retreat with ample room, walk-in closet and 5 piece Ensuite complete with corner jetted tub and separate shower. The second bedroom has a double closet and has cheater access to the 4 piece main bath.The finished lower level is as lovely as the main offering a large rec room with engineered hardwood flooring, wainscoting, 2nd gas fireplace with esthetically pleasing built-in cabinets and a 3 piece bathroom. There are 3 unfinished areas including a workshop area, loads of storage space, a finished walk-in closet. The fenced backyard is a delightful place to enjoy nice weather with mature shrubs, perennial garden and stone patio. There is also a natural gas hook up making summer BBQs a breeze and an irrigation system to your lawn looking great! NEWER : furnace with electronic air cleaner, A/C, insulated garage doors, roof. Seller requires 24 hour irrevocable on all offers. (id:43934)
743 Brian Good Avenue
Ottawa, Ontario
This exquisite 3 bedroom + loft, 4 bath, former model home offers a perfect blend of open concept and modern design creating spacious, well connected living areas and clean aesthetics. The combination of the layout and the soaring windows maximize flow and natural light. Elegant finishes are found throughout this home, along with a consistent, calm color palette. The stunning triple-sided fireplace anchors the main level and is enjoyed from every room. You will love the chef's kitchen with Euro cabinets, striking waterfall quartz counter on the oversized island, multiple work surfaces and storage that maximizes space and functionality. Adding to the main level is the generous foyer with 2 closets, a 2 piece powder room and a designated mud room with custom built-in cabinetry for keeping things organized. The upper level provides 3 spacious bedrooms including the Primary which offers a luxurious spa-like Ensuite, walk-in closet and access to a private balcony! There is also a large loft overlooking the family room offering a spacious, airy feel and can be used for a variety of purposes. The laundry room with useful added cabinetry and upgraded main bath complete the second level. The expansive, professionally finished basement offers versatile living space and is complete with a beautifully finished 4 piece bathroom and plenty of storage. On the exterior you will appreciate the welcoming curb appeal, exterior potlights, beautifully landscaped backyard with interlock patio and gas hook-up for BBQ. This property is a must see and is sure to please those looking for something truly special! Ideally located close to public transportation, reputable schools, retail and more. Carpeting on stairs to 2nd level replaced in 2025. Some rooms freshly painted. (id:43934)
21038 Mccormick Road
North Glengarry, Ontario
Welcome to this beautifully rebuilt home on a spacious 1-acre lot in Alexandria, completed in 2024 with thoughtful attention to detail and modern comfort. As you enter through the large mudroom, you'll find convenient main-floor laundry and direct access to the attached insulated double garage, finished with tin walls and ceilings. The garage includes a side door for easy storage of outdoor equipment like a lawn mower or snowmobile, and even has hot and cold water ideal for washing vehicles. From the mudroom, you can step outside, head downstairs, or walk into the bright open-concept living, dining, and kitchen area. The kitchen offers ample cabinetry, generous counter space, and a large pantry for all your storage needs. High ceilings throughout the main floor create a sense of openness and provide extra storage opportunities. There are three comfortable bedrooms, including a primary suite with a walk-in closet and a private 3-piece ensuite. A full bathroom serves the additional bedrooms. Off the dining area, large patio doors lead to a 12 x 24 back deck and a charming 12 x 16 screened-in gazebo with electrical service perfect for summer evenings and surrounded by well-maintained garden boxes. The fully finished basement offers a spacious family room with a bar area, cold storage, a utility room, and plenty of potential for additional living space. Outside, youll also find a detached, insulated shed with 60-amp service, a workbench, and a loft. This home is equipped with a Generac backup generator system, central air conditioning, a water softener, has surround sound and is pre-wired for a security system. Tarion warranty coverage is in place for added peace of mind. A truly versatile and well-designed home ready for its next chapter. 24 hour irrevocable on all offers. (id:43934)
364 Vibert Douglas Drive
Ottawa, Ontario
Welcome to The Frontenac, a beautifully designed 4-bedroom detached single-family home. The main floor has a den right off the foyer - ideal for a home office - a formal dining room, big kitchen nook, mudroom off the double-car garage. 4 spacious bedrooms on the 2nd level including the Primary Bedroom complete with 5pc ensuite bath. 1 of the secondary bedrooms includes a full ensuite while the other 2 bedrooms share a full bath. Convenient 2nd level laundry and a finished basement rec room for added space. Brookline is the perfect pairing of peace of mind and progress. Offering a wealth of parks and pathways in a new, modern community neighbouring one of Canada's most progressive economic epicenters. The property's prime location provides easy access to schools, parks, shopping centers, and major transportation routes. Don't miss this opportunity to own a modern masterpiece in a desirable neighbourhood. August 27th 2026 occupancy. (id:43934)
640 Bridgeport Avenue
Ottawa, Ontario
The Bay Willow is a bungalow offering everything you need on the main floor which features hardwood flooring. The den just off the foyer is perfect for a home office or a quiet reading area. There are 2 bedrooms, with the primary bedroom having a 3-piece ensuite and a walk-in closet. Finished basement features rec room, an additional bedroom and 3pc bathroom. Take advantage of Mahogany's existing features, like the abundance of green space, the interwoven pathways, the existing parks, and the Mahogany Pond. In Mahogany, you're also steps away from charming Manotick Village, where you're treated to quaint shops, delicious dining options, scenic views, and family-friendly streetscapes. August 18th 2026 occupancy! (id:43934)
2515 Gravelle Crescent
Ottawa, Ontario
Welcome to 2515 Gravelle Cres located in desirable Blackburn Hamlet on a quiet family oriented street! Premium and over sized 75' x 200' lot is ideal for family gatherings or even future development! (Recent Survey on file from 2021) - A gardeners dream! The large private yard has hosted weddings and many family gatherings and events with loads of entertainment space including a beautiful 12 x 12 Cedar Pavilion. This meticulously maintained and updated South facing high ranch Bungalow has been updated with modern finishes throughout including a complete lower level carpet free, 2 bedroom, full kitchen and full 3 pc bathroom renovation in /23 including 7 new windows and spray foam insulation, as well as a new detached oversized 18 x 30 detached, insulated and heated garage/workshop with metal roof and drive through garage doors in /19. Potential for lot development for Secondary Dwelling Unit or multiple units. Parking for your RV is possible with 50 amp service (which could be utilized for EV charging) and sewage station. Parking your vehicles is not an issue here with loads of parking available! Conveniently located close to public transportation, schools, parks, doctors and dental offices, banks, walking trails and a short 5 minute walk to Timmy's! Main level features hardwood flooring and tile throughout and has been freshly painted in neutral tones. Kitchen features granite counter tops. High eff gas furnace and A/C have been recently updated as well as Hot water on demand. Additional insulation and updated LED lighting throughout makes this home extremely efficient. This rarely offered beautiful bungalow is move-in ready for your growing family or retirees looking for one level living and extra space for the extended family when they visit. Don't miss out on this rare opportunity. Summer lawn John Deere tractor as well as winter snow tractor with blower attachment are negotiable. (id:43934)
2006 Allegrini Terrace
Ottawa, Ontario
Welcome to 2006 Allegrini Terrace - a fully-furnished and professionally designed dream home. This outstanding Claridge Homes residence encompasses over $85,000 in premium upgrades and timeless modern design. This sun-filled home blends elegant craftsmanship with contemporary comfort, featuring a soaring 2-story ceiling, warm hardwood flooring, and a bright open-concept layout.The heart of the home is the chef's kitchen, complete with quartz countertops and a full quartz slab backsplash, upgraded cabinetry and hardware, and a large central island with built-in microwave, perfect for entertaining. Expansive floor to ceiling windows illuminate the dining area and great room, creating a warm and inviting space for gathering in front of the stunning gas fireplace. A hardwood main staircase leads to the upper level, where you'll find the luxurious primary suite with a spa-inspired ensuite and walk-in closet, along with two additional bedrooms, a full bath, and convenient laundry. Throughout the home, you'll find upgraded interior doors, hardware, lighting, hardwood, tile, and carpet, adding to the cohesive, high-end aesthetic. This former model home is a showpiece and all contents of the home are included in the sale. Located in Bridlewood Trails close to schools, parks, and everyday amenities, this move-in-ready home pairs sophisticated finishes with the comfort of new construction - the perfect blend of style and practicality. (id:43934)


