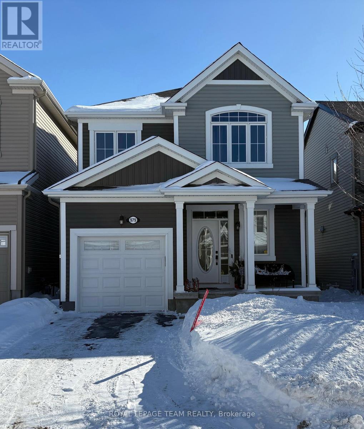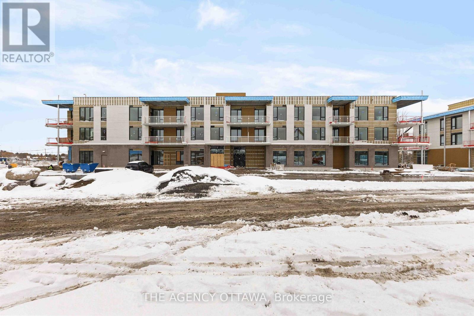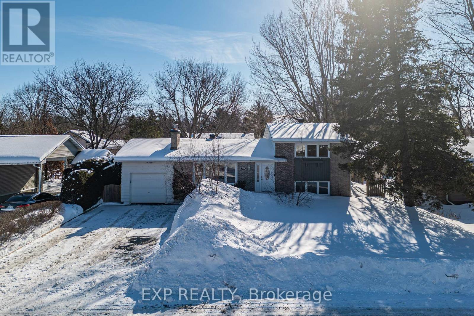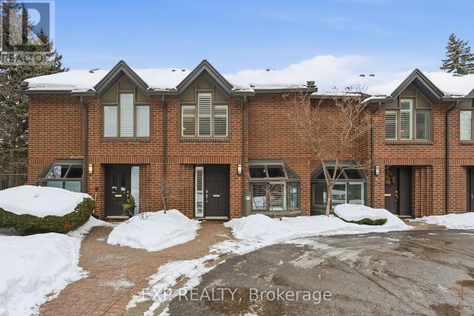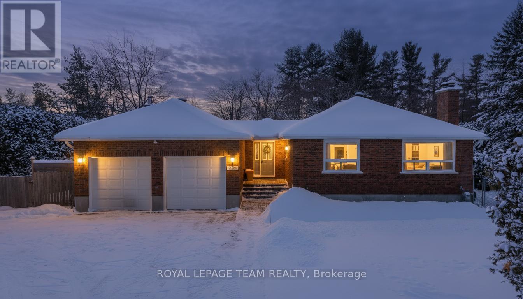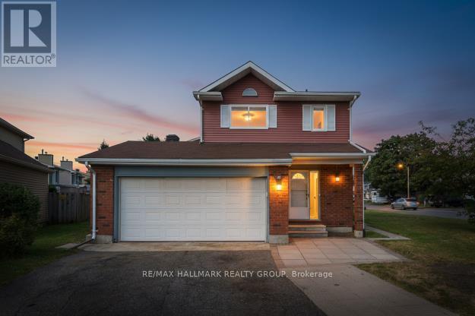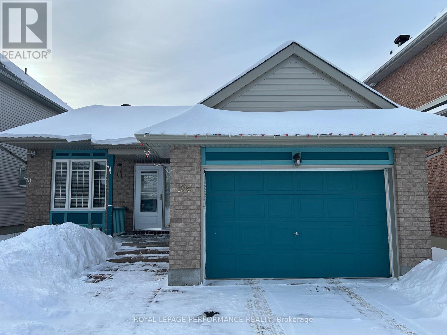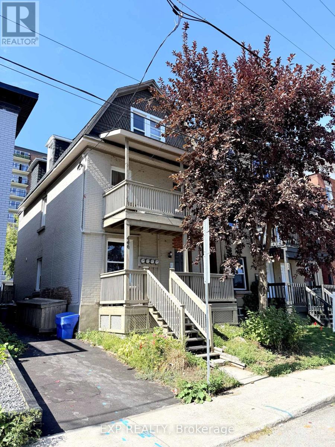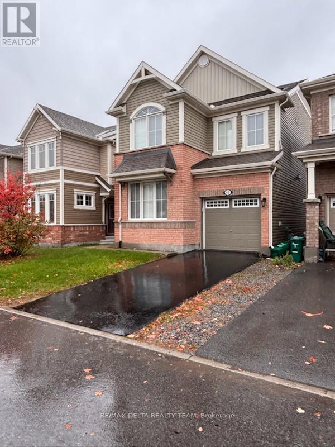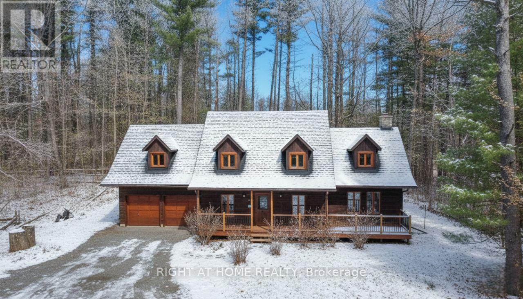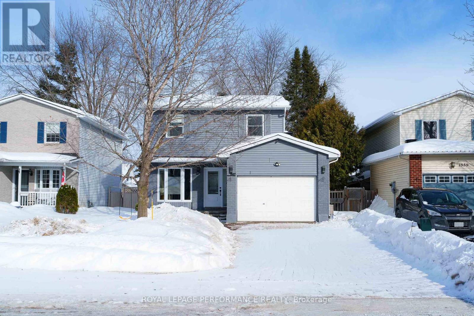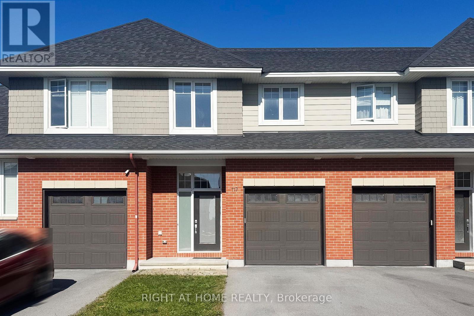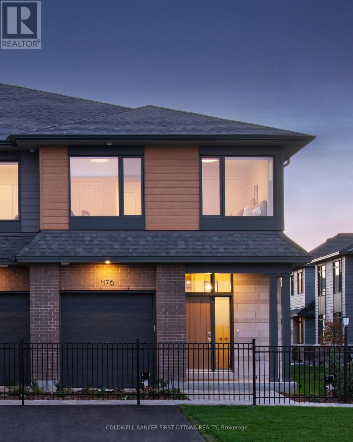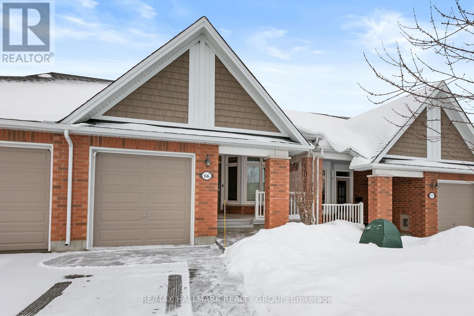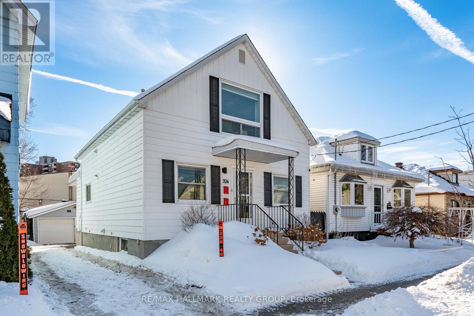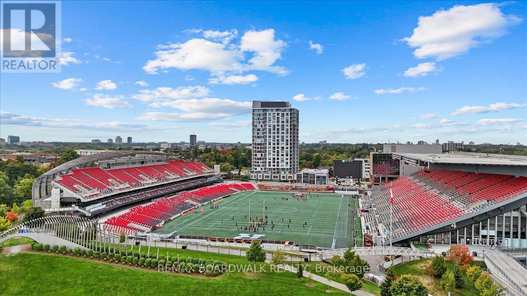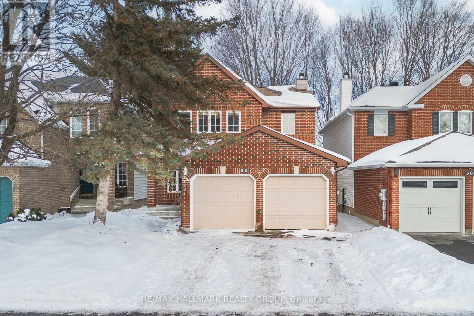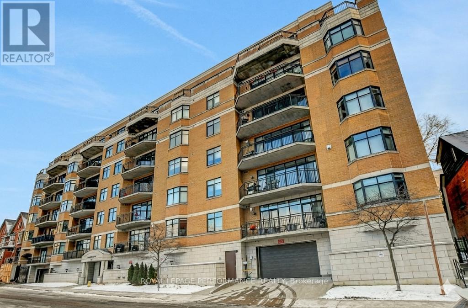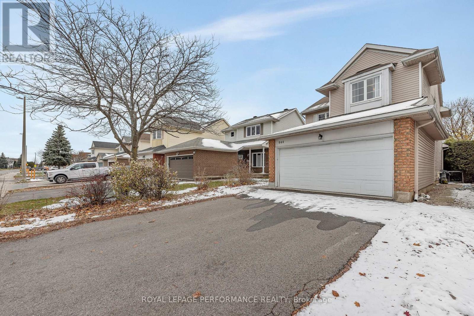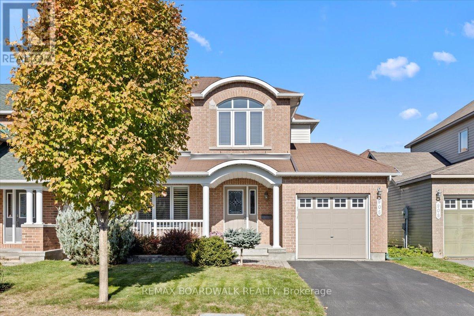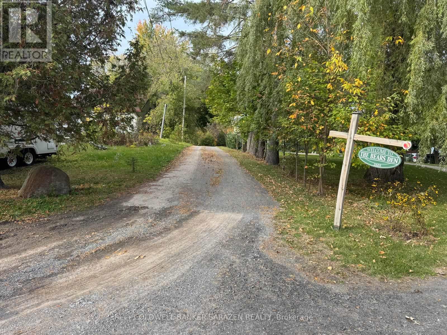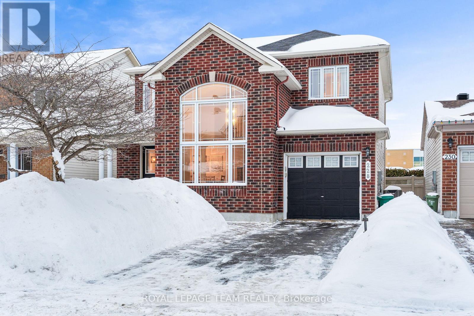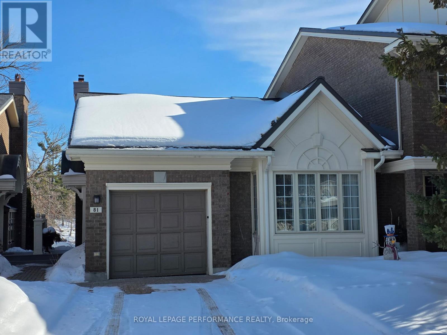We are here to answer any question about a listing and to facilitate viewing a property.
979 Shimmerton Circle
Ottawa, Ontario
Meticulously maintained 3 bedroom + loft single family detached home w single car garage in family oriented Kanata. Your family will appreciate the roomy front entrance. It provides lots of space for removing boots & coats. The main floor features pristine oak flooring, a large dining room for family dinners & entertaining, & a cozy great room anchored by the warmth and elegance of a gas fireplace. The open concept great room/kitchen makes it easy to chat with those in the updated kitchen. It features quartz countertops, pantry, subway style backsplash & stainless steel appliances. It was updated in 2021 with pot lights, extra cabinets and a long convenient island with attached seating for two. Upstairs you are welcomed by a bonus room/loft. A great place to watch tv, have an office workspace or use as a spot for children to do homework. The family bathroom has a combo shower/tub, great for the children. Also on the second level is a convenient laundry room. You will also find 3 bedrooms. The bright primary bedroom has as walk in closet, room for a king size bed and includes the wall-mounted TV and associated TV wall-mount bracket. It also features a large 5 piece ensuite bathroom (complete with separate shower, free-standing modern deep soaker bathtub, as well as double sinks. Come summer, your family will enjoy the partially fenced low maintenance backyard w two tier decks cleverly partitioned with privacy in mind. The lower tier has a direct gas hookup for the included BBQ and leads to a garden shed. The top tier deck has a direct hookup to water access. The unfinished basement is perfect for storage or you can design it as you see fit (it has a rough in for a bathroom). Safety features: an alarm system w connection to fire alarm system in basement, a doorbell w camera, & a whole home surge protector. 2021 updates: New washer/dryer, interior of home fully painted, kitchen reno, window film on patio + front doors. 2024 updates: new stove & microwave. (id:43934)
311 - 3071 Riverside Drive
Ottawa, Ontario
Introducing Ottawa's newest boutique waterfront community. These thoughtfully designed suites offer some of the nicest views in the city, just steps from Mooney's Bay and its year-round lifestyle amenities. Centrally located within 15 minutes of Ottawa's major hospitals, the airport, Preston Street, Lansdowne, and The Market, The Docks combines convenience with a relaxed waterfront setting. A perfect fit for young professionals and downsizers seeking modern finishes, low-maintenance living, and exceptional access to the city's core. Corner Unit with waterview of Mooney's (id:43934)
1159 Jean Park Road
Ottawa, Ontario
Welcome to 1159 Jean Park Road a beautifully updated 4-bedroom, 2-bath split-level home nestled in the highly sought-after community of Manotick. Known for its charming village atmosphere and family-friendly appeal, this location offers the perfect blend of peaceful living and everyday convenience.The well-designed split-level layout provides excellent separation of space, ideal for growing families. Bright, sun-filled living areas showcase recent upgrades that enhance both comfort and functionality, while the lower level offers flexible space for a family room, home office, or recreation area.Step outside to your private backyard retreat perfect for relaxing or entertaining. A standout feature is the large heated workshop, ideal for hobbyists, contractors, or year-round storage.This home truly shines for families. It's just a 2-minute walk to McLean Park with its play structure, baseball diamond, and outdoor skating rink. Head the other direction and you're only a 5-minute walk to the back entrance of St. Leonard School. Located on a quiet street with no through traffic, kids can play safely and neighbours enjoy a peaceful setting.Love the outdoors? Just across from St. Leonard's you'll find water access where you can launch a kayak, and it's approximately a 20-minute walk to David Bartlett Park - home to a popular off-leash dog park.Move-in ready and perfectly positioned, this is an incredible opportunity to enjoy the very best of Manotick living. (id:43934)
2 - 111 Echo Drive
Ottawa, Ontario
Welcome home to refined urban living at Canal One Eleven, a rare and prestigious townhouse condominium offering downtown living in an exclusive community, resort-style amenities, and unparalleled access to the Rideau Canal. This private residence welcomes you with a spacious foyer and hardwood flooring throughout, leading into a bright kitchen with a breakfast nook that flows seamlessly into the open-concept living and dining area, anchored by a cozy wood-burning fireplace. Upstairs, two generously sized bedrooms provide exceptional comfort, including a primary suite, with a full ensuite, double closets and a second bedroom with its own full bath. The finished basement adds valuable flexibility with a large den ideal for guests, a home office, or entertainment, along with a dedicated laundry room offering excellent storage. A completely separate private entrance provides direct access to your underground parking space, keeping your vehicle warm and secure year-round. The home also features a private backyard, perfect for outdoor living. Residents enjoy privileged access to premium amenities including an indoor pool, hot tub, sauna, fitness centre, squash court, golf swing net, rooftop tennis court, and on-site security. Steps from the canal, this exceptional location offers immediate access to Ottawa's highways and parkways for effortless commuting, along with skating, walking, and cycling paths that connect seamlessly to the University of Ottawa, Parliament Hill, and the best of downtown living. Some photos are virtually staged. (id:43934)
3246 Elizabeth Street
Ottawa, Ontario
Located on a quiet street in the heart of Osgoode Village, this all-brick bungalow offers exceptional space, privacy, and thoughtful upgrades on a fully private and hedged 140' x 160' (0.525-acre) lot. A bright foyer connects to the backyard, garage while welcoming you into the open concept main floor, where the sun-filled living room sits just off of the chef's kitchen. Hardwood floors flow throughout the whole main level, featuring a cozy family room with a fireplace and a dining area ideal for everyday living and entertaining. The updated kitchen is the heart of the home, showcasing granite countertops, a large island, high-end stainless steel appliances w/ gas stove, extended cabinetry, recessed lighting, and ample storage and prep space. The main floor offers a spacious primary bedroom, two additional family bedrooms, a 4-piece main bath. The finished lower level expands the living space with a large recreation room featuring an extra family room and bonus space, a fourth bedroom, a full 3-pce bathroom, laundry area, updated egress windows, and plenty of storage-ideal for guests, teens, or a home office. Step outside to enjoy the massive, private backyard, designed for entertaining with a raised deck, a separately fenced 24' heated salt-water pool (2022), and expansive hedged lawn offering complete privacy. Additional highlights include a paved driveway, 10' x 16' Crawford shed, 2nd shed and an oversized (22'2" x 24'5") two-car garage with backyard access and inside entry. Extensively updated for peace of mind, the home features natural gas heating, new Lennox A/C (2022), hot water tank (2025), electrical with 200-amp service plus 125-amps auxiliary panel, roof (2023), 24' Salt Water Pool with Thermowalls & Heater from Poolerama (2022), Paved driveway & landscaping and fresh paint (2025-2026). This move-in-ready home offers comfort, functionality, walkability to all your local amenities and long-term value in a sought-after village setting. (id:43934)
55 Fair Oaks Crescent
Ottawa, Ontario
Welcome to this spacious 3 bedroom, 4 bathroom detached home, perfectly positioned on a large corner lot. With no houses across the street, you'll enjoy open views of wide green lawn space. Inside, an inviting open concept living and dining area is brightened by large windows and anchored by a wood-burning fireplace, creating a warm, welcoming atmosphere. The eat-in kitchen offers plenty of cupboard space, a double sink, a side window for extra light, and a breakfast area with patio doors leading to the backyard - perfect for everyday living and entertaining. Upstairs, the primary bedroom features a generous three-door closet and a private 4-piece ensuite, while two additional bedrooms and a full bath provide comfortable family or guest accommodations. Throughout, luxury vinyl plank flooring adds a modern touch, and two updated bathrooms bring fresh appeal. The lower level expands your living options with a recreation room complete with a kitchenette/wet bar and convenient side door access, ideal for hosting or multi-generational use. A separate den/office, laundry room, and utility area add flexibility and practicality. Outside, a small patio offers a quiet spot to relax, while the large yard provides plenty of space for play or gardening. Close to public transit, walking paths, parks, the Nepean Sportsplex, and a wide variety of shopping and dining options, this home delivers comfort, convenience, and room to grow! (id:43934)
106 Mosswood Court W
Ottawa, Ontario
Location, Location! Close to amenities. This sought after Community of Hunt Club, Near Paul Anka Dr. ,is offering style and functionality, designed for modern living. The main living/dining area has Cathedral ceiling, bright and inviting, good for entertaining with gas fireplace,\\.It has 2 good sized bedrooms and full washroom. The kitchen is spacious with newer appliances and gas stove, overlooking the eat-in are and wall to wall of windows, that make it super bright! The basement consists of huge rec-room and 2 bedrooms with big windows and full bathroom. The other bedroom could be a den or an office for those who work from home. House is newly painted and has newer roof last summer, oversized garage and widened driveway, good for 4 cars. Walkway had been enterlocked. Well maintained! To see is to believe, see it now! (id:43934)
446 Cambridge Street S
Ottawa, Ontario
Prime Glebe/Little Italy 5.5 CAP: Triplex 446 Cambridge Street South, Ottawa. Discover exceptional income potential in one of Ottawas most walkable and vibrant neighbourhoods. Perfectly situated between the Glebe and Little Italy, this property is steps from 24/7 conveniences such as McDonalds, Tim Hortons, grocery and convenience stores, and direct bus service to Carleton University and University of Ottawa. The O-Train, boutique shops, diverse restaurants, and the natural beauty of Dows Lake and Commissioners Park are all within a short stroll. This quiet, well-maintained triplex features: Two one-bedroom apartments and one two-bedroom apartment, each with in-unit laundry and fully occupied. Recent upgrades that enhance value and reduce maintenance:Tankless on-demand hot water system (2025),New roof (2023), Fresh asphalt paving (2025), Updated kitchens, bathrooms, and flooring (2023), The thoughtfully designed layout appeals to young professionals, students, and urban dwellers, ensuring strong rental demand year after year. Nearby highlights include Dows Lake Pavilion, Lansdowne Park, and Preston Streets dining district, plus quick access to Carleton University, University of Ottawa, and Algonquin College.Whether you're looking to expand your investment portfolio or live in one unit while earning income from the others, this Triplex delivers long-term stability, modern efficiencies, and a location that remains one of Ottawas most desirable. ***Some photos are digitally Staged*** (id:43934)
66 Escallonia Court
Ottawa, Ontario
Beautiful 4-Bedroom Family Home in a Prime Location! Step inside this elegant and thoughtfully designed home offering 4 bedrooms and 2.5bathrooms. The spacious open-concept layout on the main level is ideal for both relaxing and entertaining. A stylish kitchen anchors the space, featuring quartz countertops, a large centre island, and premium stainless-steel appliances, all overlooking the inviting living and dining areas filled with natural light. A versatile flex room on the main floor provides endless possibilities-perfect as a home office, children's playroom, or reading nook. Upstairs, retreat to the generous primary suite complete with a walk-in closet and a luxurious ensuite boasting a freestanding tub, and glass shower. Three additional bedrooms, a full bath, and a convenient laundry room offer comfort and practicality for family living. The basement is framed and ready for your final touch. ample storage. The fenced in yard is enhanced by a beautiful interlock patio . Set in a welcoming neighbourhood close to top English and French schools, scenic parks, shops, and public transit. 24hr Irrev. 24 hours notice (id:43934)
101 Myrtle Lane
Ottawa, Ontario
Meticulously maintained 4-bedroom + loft, 2.5-bath, 2-car garage log home is nestled in the sought-after community of Constance Bays Pineridge Estates. Set on a private 1.2-acre treed lot just a short walk to the public beach, this property combines cottage-style charm with modern conveniences, featuring natural gas heating and Bell Fibe high-speed internet. Inside, the main level boasts a spacious country kitchen with breakfast nook, a formal dining room perfect for entertaining, a convenient office nook, laundry with powder room, and an impressive great room anchored by a classic stone wood-burning fireplace with direct access to an oversized screened-in porch/sunroom. Upstairs, discover four generously sized bedrooms with a gas fireplace and two beautifully renovated full bathrooms. The fully finished basement offers even more living space with a large recreation room featuring a stunning stone fireplace, plus a versatile den. Outdoors, enjoy your own private oasis surrounded by towering pines, complete with a fire pit, BBQ area, storage shed, and endless room for family gatherings and outdoor fun. Whether you're seeking a peaceful retreat, a place to raise a family, or the perfect blend of country living with modern comfort. (id:43934)
1557 Verchere Street
Ottawa, Ontario
Welcome to this beautifully maintained 3+1 bedroom single-family home nestled on a quiet cul-de-sac, offering exceptional privacy and a rare 137-ft extra-deep lot-perfect for families, entertaining, and outdoor enjoyment. Ideally located within walking distance to schools, parks, and grocery shopping, this home combines convenience with a peaceful neighbourhood setting.The main level features stunning hardwood flooring and a bright, mid-level living room highlighted by large windows and a cozy wood-burning fireplace. The updated kitchen showcases timeless white cabinetry with custom organizers, quartz countertops, and a stylish backsplash, flowing seamlessly into the dining area.Upstairs, the spacious primary bedroom includes a large closet and convenient 2-piece ensuite. The full bathroom offers both a separate shower and a luxurious soaker tub, creating a perfect space to unwind.The fully finished basement adds excellent versatility and living space, featuring a comfortable recreation room, functional den, and an additional bedroom, making it ideal for guests, a home office, gym, or multigenerational living.Step outside through patio doors to enjoy the fully fenced backyard oasis featuring a newly built deck (2025), and mature trees providing outstanding privacy-perfect for summer entertaining and family fun.This home offers numerous updates and is truly move-in ready, including: Roof (2020) Most windows replaced (2020 & 2025) Furnace (2022) Interlock front porch (2023) New front door (2025)Additional highlights include an oversized garage and ample driveway parking.A fantastic opportunity to own a well-updated home on a premium lot in a highly desirable family-friendly location. Open House Feb 21st 2pm-4pm. (id:43934)
117 Escarpment Crescent
Ottawa, Ontario
Built in 2018 by Uniform, a stylish townhome perfectly situated in the desirable Richardson Ridge community of Kanata Lakes. Offering over 30 Pot Lights and over 2000 SQ.FT. living space including the finished basement, this bright and spacious home boasts SMOOTH CEILINGS on ALL levels. Main floor features modern open concept layout with 9 feet ceilings, an expansive great room with hardwood flooring and a elegant fireplace, a chef kitchen with stainless steel appliances, stylish cabinetry with SOFT-CLOSE doors, high-end QUARTZ countertops and more. The U-shaped staircase with landings not only enhances safety and comfort but also elevatesthe homes architectural appeal. On 2nd level, Large Master Bedroom with walk-in closet & Luxurious Ensuite with upgraded QUARTZ Countertops and Glass Shower. Two additional well-sized bedrooms, a full bath also with upgraded QUARTZ Countertops and a convenient laundry room complete the upper. The finished basement offers plenty of space for family fun, a rough-in for future bath and generous storage, while the private FULLY FENCED backyard provides the perfect outdoor retreat for relaxation and entertaining. Just minutes to trails/parks, Kanata Centrum, Tanger outlets, Costco & HWY 417 and top ranked schools. With its modern upgrades, fully fenced backyard and prime location, this home offers not just a place to live, but a lifestyle to enjoy. 10+! (id:43934)
1186 Spoor Street
Ottawa, Ontario
BARRY HOBIN DESIGNED, UNIFORM BUILT AND READY FOR YOU TO CALL IT HOME! Yes you can have it all. 4 bedrooms, 3 bathrooms, end unit, 2nd floor laundry and a finished basement! Built to the highest quality of standards by Uniform, this brand new home with TARION warranty features 2379SF of highly refined luxury in a prime Kanata location. Featuring 4 bedrooms, 3 bathrooms plus a finished basement and loaded with extras and upgrades. Timeless finishes include hardwood floors, quartz countertops, appliances, custom cabinetry, modern rails & spindles and much, much more. Minutes from Kanata tech, major retail and the 417. Available for immediate occupancy. Photos are of the model home. (id:43934)
66 Kayenta Street
Ottawa, Ontario
66 Kayenta Street - 1+1 Bedrooms + Den | 2.1 Bathrooms- An immaculate Tamarack Dove Freehold townhouse bungalow in Stittsville's highly sought-after Edenwylde adult lifestyle community. This rare model blends modern elegance with low-maintenance living, offering a bright, open layout and premium finishes throughout-and is energy certified for added efficiency and comfort. Step inside to 9-ft ceilings, rich hardwood floors, and a spacious open-concept design perfect for both entertaining and everyday living. The gourmet kitchen features beautiful granite countertops, while a versatile front den provides the ideal space for an office or hobby area. Large windows beside the back patio door fill the living room with natural light, and the patio doors lead directly to the private, fully fenced backyard, complete with maintenance-free rock landscaping for effortless outdoor enjoyment. The generous primary suite offers hardwood flooring, a walk-in closet, and a luxurious ensuite. The finished lower level includes a spacious recreation room, a second bedroom with walk-in closet, a full bathroom, a large laundry room, and plenty of additional storage. The garage includes inside access to a functional mudroom with powder room and optional main-floor laundry hookups. The charming front porch, upgraded with epoxy coating and enhanced with interlock pathway, adds excellent curb appeal. The garage floor also features a durable and stylish epoxy finish. Exceptionally well maintained, this home includes access to the community center and offers the comfort, convenience, and lifestyle benefits of adult-oriented living in an outstanding location. Common area fee: $300/year. A rare opportunity-experience refined bungalow living in one of Stittsville's finest communities! (id:43934)
324 Montfort Street
Ottawa, Ontario
Welcome to 324 Montfort Street! where modern updates meet functional living. This stunning home not only offers a beautiful living space for you and your family but also presents an exciting opportunity for rental income with the separate second-floor apartment. The main floor showcases a seamless blend of comfort and style, featuring newly installed engineered flooring that flows effortlessly throughout. Two spacious bedrooms provide plenty of room for rest and relaxation. The stylishly renovated bathroom, completed in 2024, is a true retreat with its luxurious tub, contemporary fixtures, and elegant tiling. The open-concept living area is perfect for entertaining, allowing you to engage with family and friends while preparing meals in the well-appointed kitchen. The inviting living room, highlighted by a patio door, offers easy access to a private deck overlooking the backyard-a perfect backdrop for summer barbecues and outdoor gatherings. Venture down to the fully renovated basement, completed with permits, where you'll discover additional living space designed for comfort and convenience. Featuring all new LVP flooring, updated electrical fixtures, and reinforced wall framing, this cozy retreat includes a large recreation room, a spacious bedroom, an office, and another modern bathroom. The newly installed plumbing and backflow valve ensure peace of mind and functionality. The upper apartment, with its own separate entrance, offers an inviting open-concept living and dining area, a well-equipped kitchen, updated modern 3pc bathroom and a dedicated bedroom that leads to a sunken deck-ideal for enjoying tranquil moments outdoors. This apartment also includes its own washer and dryer, providing added convenience. With a rarely offered oversized detached garage and a prime location just a short walk from Beachwood, this property truly has it all. Don't miss your chance to own this exceptional home at 324 Montfort. Note some photos virtually staged. 48hrs Irrev. (id:43934)
406 - 1035 Bank Street
Ottawa, Ontario
Welcome to 1035 Bank Street at Lansdowne, an architecturally refined residence in the heart of The Glebe. This field facing two bedroom, two bathroom suite offers a composition of clean lines, natural light, and intentional material selection designed to elevate everyday living. Eastern exposure introduces soft morning light through a wall of windows, enhancing the sense of volume and openness throughout the principal living space. Engineered wide plank hardwood flooring, flat ceilings, and high profile baseboards create a cohesive and contemporary interior palette. The kitchen is thoughtfully integrated into the living area, balancing aesthetic simplicity with function. Quartz countertops, a central island with seating, European style cabinetry, valence lighting, a three quarter split sink, and a vertically laid tile backsplash contribute texture and visual interest while maintaining a streamlined design language. Both bedrooms are positioned to capture serene field views, reinforcing privacy and calm within an urban setting. The primary suite includes multiple PAX closets and a spa inspired four piece ensuite featuring twin sinks, quartz vanities, and an oversized walk in shower finished with refined detailing. The building's architectural presence extends beyond the suite. Residents enjoy a secure marble tiled lobby with concierge service, rooftop lounge and terrace overlooking the Rideau Canal, fitness centre, guest suites, and dedicated field side gathering spaces. Secure underground parking and a private locker are included, with direct indoor access to retail, dining, entertainment, and daily conveniences. A rare opportunity to own within one of Ottawa's most established mixed use developments, defined by thoughtful design and enduring location appeal. 24 hour irrevocable on all offers. (id:43934)
60 Ipswich Terrace
Ottawa, Ontario
Welcome to this inviting 4-bedroom, 3-bathroom family home, perfectly situated on a large lot with tons of mature trees in the heart of Morgan's Grant. Just steps from nature trails and outdoor fun, this home offers the perfect blend of comfort and lifestyle. The main floor features spacious living and dining areas, along with a sun-filled family room with a cozy fireplace that opens to the kitchen. The kitchen provides plenty of storage and overlooks the deck and private backyard. Main floor laundry and a powder room add everyday convenience. Upstairs are four bedrooms and a full bath, including a generous primary suite with its own ensuite. The finished lower level offers a recreation room, play space, and tons of storage. The backyard is a dream for kids and summer entertaining alike. Close to tech hubs, transit, schools, parks, shops, dining, and beautiful walking and biking paths. (id:43934)
Ph2 - 260 Besserer Street
Ottawa, Ontario
Penthouse Luxury in the Heart of Downtown Ottawa. Welcome to The Lanesborough, a prestigious Domicile-built residence in the heart of downtown Ottawa, completed in 2004. This spectacular Penthouse (PH2) is a rare offering that blends sophisticated design with downtown convenience. From the moment you step inside, this bright corner unit will impress with its soaring 10-ft ceilings, expansive 1515 sq/ft layout, and stunning wrap-around terrace w/gas bbq hook up offering downtown views of the city skyline. Thoughtfully designed for both comfort and entertaining, this unit features 2 spacious bedrooms, a full-sized den and 2 full bathrooms. The open-concept kitchen is a chef's dream, showcasing custom cabinetry, granite countertops, a gas range, and seamless flow into the elegant living area, complete with a cozy gas fireplace. Step outside to the sprawling terrace, where you'll find multiple seating areas and gas hook-up for bbq, creating your own private urban oasis. Direct access to the terrace can be entered through the primary bedroom, den and living room and includes the following: Gas bbq, storage shed, planters and existing outdoor patio and bistro sets. The primary bedroom retreat offers double closets, and a luxurious 3-piece ensuite. The den is ideal for a home office or media room. The second bedroom with california shutters and ample closet space is conveniently located adjacent to the main full bathroom, making it perfect for guests or family. Additional features include: new hardwood flooring throughout, laundry/storage room with built-in central vacuum, 2 underground parking spaces and 1 storage locker. The building offers the following amenities: Two elevators, a party room and bike storage. Situated just steps from the ByWard Market, Rideau Centre, Ottawa University and everyday essentials like grocery stores and transit. Flexible occupancy available. Your downtown Ottawa penthouse lifestyle awaits you! 24 hrs irrevocable on all offers. (id:43934)
644 Valin Street
Ottawa, Ontario
Beautiful 4-bedroom, 4-bathroom home ideally located close to schools, shopping, and recreational facilities. This home features hardwood and ceramic tile flooring throughout, 9-foot ceilings, extensive pot lighting, and elegant crown moldings.The spacious kitchen and eating area open seamlessly to the family room, which boasts a stunning natural gas fireplace accented by a striking stone wall. The primary bedroom offers generous space, a large walk-in closet, and a full ensuite featuring a soaker tub and separate shower.The fully finished basement is complete with ceramic tile flooring, a full 4-piece bathroom, a large bedroom, a den, and ample storage space. (id:43934)
906 Pellerin Place
Ottawa, Ontario
Beautiful and well-maintained 3-bedroom, 3-bath single-family home located in the highly desirable Avalon community of Orleans. This impressive property offers exceptional curb appeal with a professionally landscaped front yard, elegant interlock walkway, lush gardens, and a mature maple tree. The inviting tiled front veranda creates a warm welcome and leads into a bright foyer featuring mirrored closet doors and a functional layout. The main level is designed for everyday living and entertaining, featuring a spacious living-and-dining room combination highlighted by rich hardwood flooring, neutral designer paint tones, and pot lighting throughout. The comfortable family room is centred around a gas fireplace, creating a cozy atmosphere for relaxing evenings. The beautifully updated kitchen features stainless steel appliances, a stylish tile backsplash, and ample cabinetry. Patio doors off the kitchen provide seamless access to the private backyard. The fully fenced backyard is ideal for outdoor enjoyment, offering a maintenance-free deck, interlock patio, and durable PVC fencing-perfect for entertaining, family gatherings, or quiet enjoyment. A convenient main-floor mudroom and laundry area with inside access to the single-car garage adds everyday functionality. The second level features three generously sized bedrooms and a full 4-piece family bathroom. The spacious primary bedroom includes a walk-in closet and a 4-piece ensuite with a walk-in shower. The professionally finished basement extends the living space with a large recreation room suitable for a home theatre, gym, or play area, along with plenty of storage space. This home has been meticulously cared for and is move-in ready. Ideally located close to schools, parks, walking trails, and recreation facilities, with easy access to shopping, transit, and amenities. A fantastic opportunity to own a quality home in one of Orleans' most sought-after family-friendly neighbourhoods. (id:43934)
2605 Highway 17 Cumberland Highway
Ottawa, Ontario
Beautiful treed waterfront property. Hi Ranch Bungalow needs total renovation, 2 bedrooms upstairs and 1 bedroom on the lower level, with two bathrooms. Property needs new Septic Tank. Is being sold for Land Value. (id:43934)
109 Montauk
Ottawa, Ontario
Wonderful lifestyle rarely offered in this small enclave of houses, quietly nestled in well established Carleton Heights community. Beautiful executive home with LEED rating in central Ottawa. Easy access to the downtown, Carleton University, the airport and just minutes from the NCC Rideau Canal. This two story, three bedroom, 4-bath home also has a finished rec room in basement - w/finished space for an office / extra bedroom, large family room and full bath! Ground floor is open concept living/dining/kitchen with six appliances, gas fireplace, convenient powder room and sliding doors to backyard. The second floor has a large sized principle room with 5 piece ensuite and walk in closet. There are two other good sized bedrooms, a full bath and laundry room to complete the second floor. Lower level recreation room has large windows, high ceilings, full bath, closets and large storage area. Inside entry from attached garage to home. House built with green technology, LEED platinum. Major universities, hospitals, national research facilities, French-and English language schools and Ottawa city transit services are close by, while Parliament Hill and Centretown are an easy 15-minute drive. POTL fee i(150/ monthly) includes road, sanitary, storm sewers, common sump pumps and visitor parking. Some photos staged and from similar unit. Floorplans from similar unit. Measurements are approximate. Legal description in realtor remarks. visit builder's website for more detail and virtual tour: https://www.ottawatownhomesforsale.ca/thehamptons-ottawa-townhomes-for-sale (id:43934)
228 Branthaven Street
Ottawa, Ontario
Bright and spacious 3+1 bedroom, 4 bathroom home in desirable Avalon with no rear neighbours! This well-maintained property features an attractive layout with vaulted ceilings and an abundance of natural light throughout. The main level offers a welcoming living area, dedicated dining space, and a functional kitchen with ample cabinetry, stainless steel appliances, and an eating area with access to the backyard. You'll also find a cozy family room with fireplace, convenient laundry room, and powder room on this level. Upstairs, the primary suite includes a walk-in closet and private 4-piece ensuite, along with two additional bedrooms and a full bathroom. The finished basement adds valuable living space with a rec room, fourth bedroom, and another full bathroom - ideal for guests or extended family. Recent updates include a new furnace and A/C (2024), fresh paint (2026), and updated lighting (2026). Enjoy the fully fenced backyard with a large deck - perfect for entertaining! Conveniently located close to parks, schools, and amenities. Please note: Some photos are virtually staged. (id:43934)
81 Waterford Drive
Ottawa, Ontario
Escape to Your Own Waterfront Retreat in the heart of the city! This unique home features three bedrooms and two bathrooms. On the main level you'll find a generous primary bedroom that boasts large windows, abundant closet space, and a four-piece ensuite. A few steps up to the next level will bring you to the kitchen illuminated by a skylight and equipped with generous storage. The open concept living and dining area offers breathtaking views of the Rideau River. Just beyond the living room, featuring a charming wood-burning fireplace, French doors lead to a balcony overlooking the River. This delightful space is perfect for outdoor dining, hosting guests, or simply basking in the warm sunshine. The lower level includes two additional bedrooms, along with a convenient 4-piece bathroom and a laundry room. The finishing touch to this home is the basement, which features a family room perfect for designing your very own home theater. The communal dock serves as an excellent retreat for relaxation and water activities and the clubhouse is ideal for entertaining family and friends, you'll find everything you need for a perfect gathering. This property is ideally located close to restaurants, schools, public transit, and a range of urban amenities. (id:43934)

