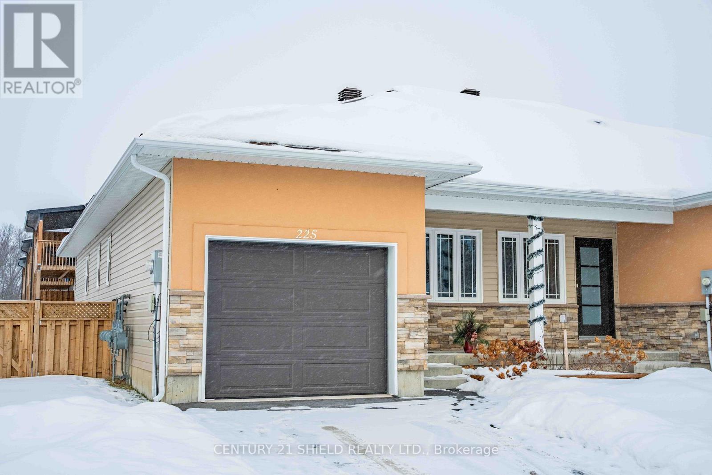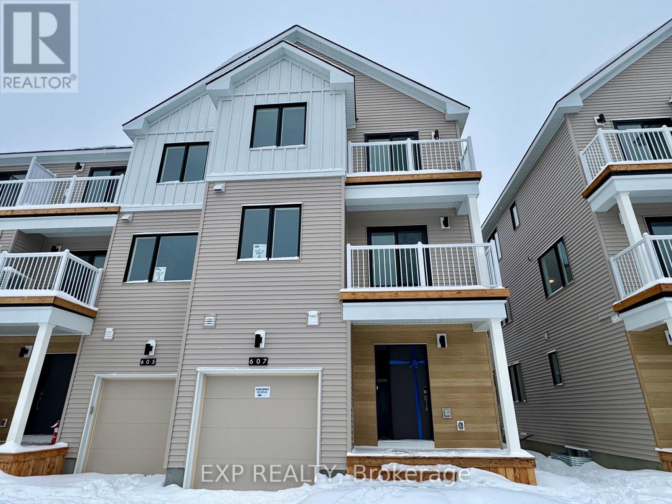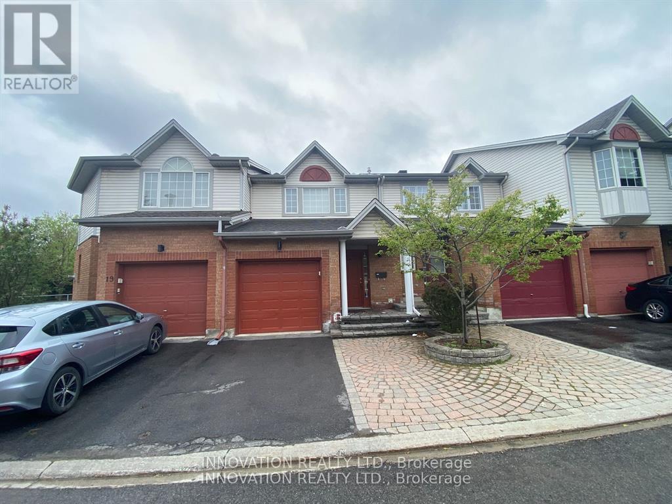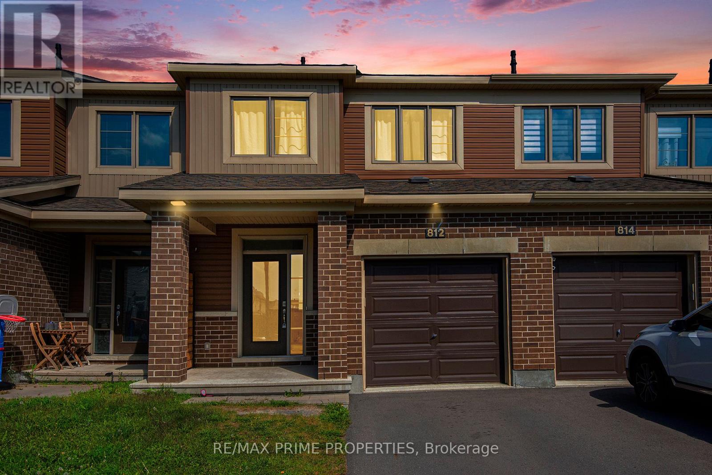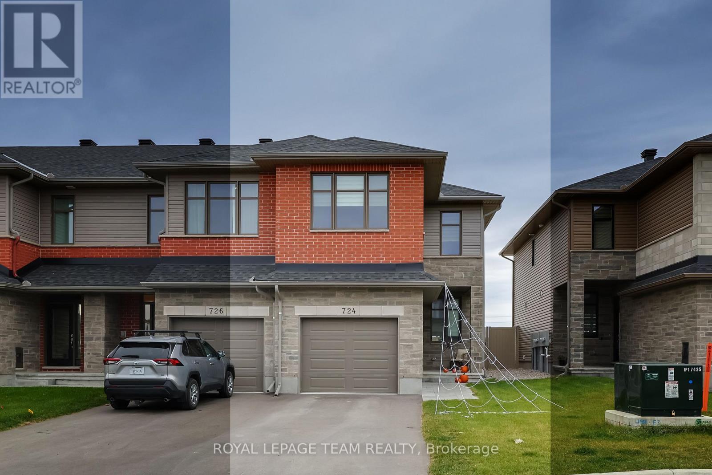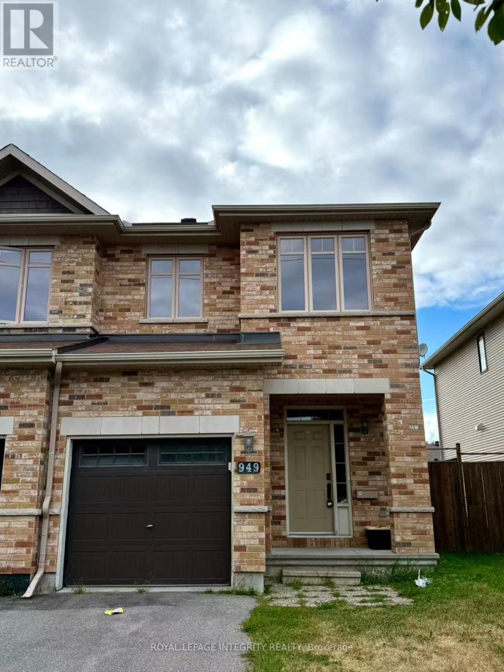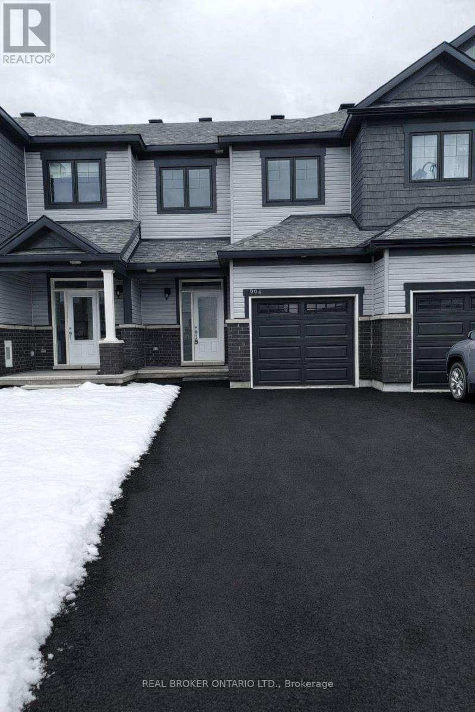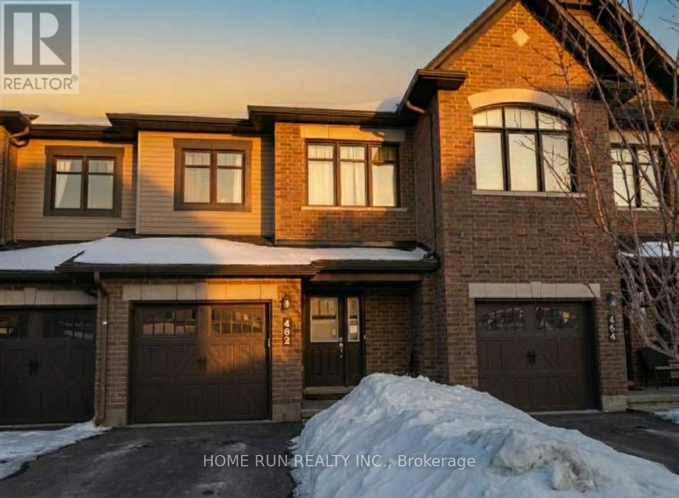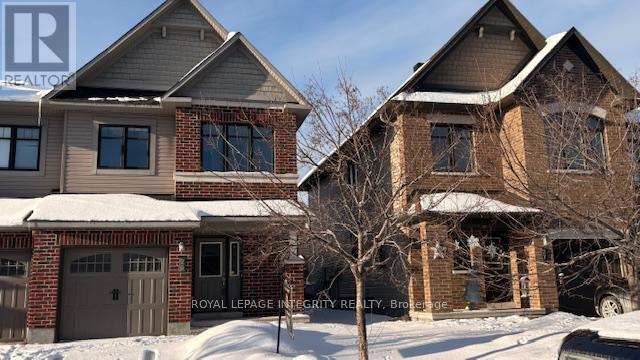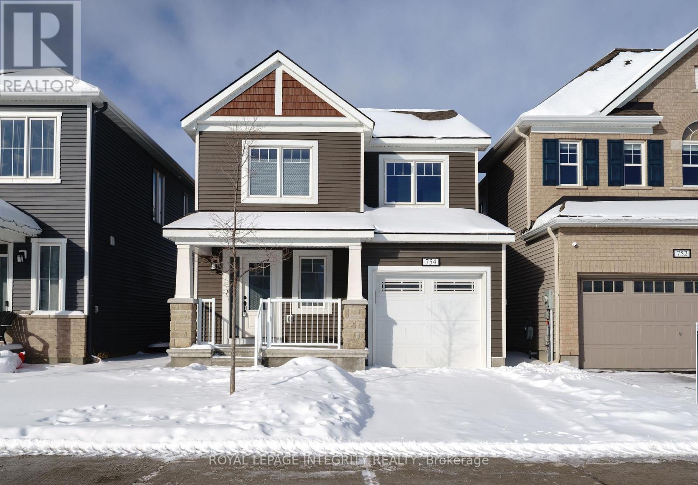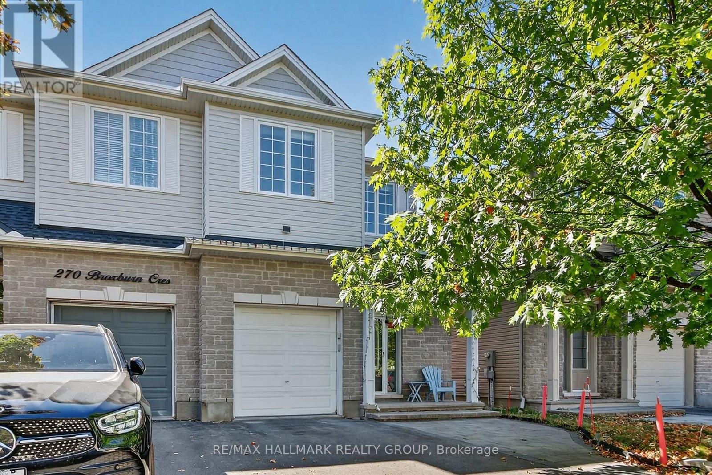We are here to answer any question about a listing and to facilitate viewing a property.
215 Third Street W
Cornwall, Ontario
Welcome to 215 Third Street East, a charming 5 year old custom built townhouse bungalow was specifically designed for high density living, with an attached garage, ideally located across from a peaceful park and just steps from Cornwalls vibrant downtown core. This low-maintenance home offers convenient main-floor living, enjoy a bright and functional layout, cozy living space, and the comfort of having everything you need within reach. The fully fenced yard is ideal for summer bbq's and get togethers. Whether you're walking to shops, dining, or relaxing at the nearby park, this home blends lifestyle and convenience in a well-loved neighbourhood. (id:43934)
607 Bee Pollen Way
Ottawa, Ontario
Welcome to this exceptional corner-unit townhome in North Kanata's desirable Northwoods community. This newly constructed Floret model by Mattamy offers approximately 1,840 sq. ft. of Energy Star-rated living space, featuring 3 bedrooms and 2.5 bathrooms designed for modern living.The entry level includes a versatile den, perfect for a home office or study. Upstairs, the main living level showcases an airy open-concept layout with elevated ceilings and abundant natural light. The upgraded kitchen is a standout, featuring quartz countertops, premium high-end stainless steel appliances, enhanced cabinetry, ample pantry storage, and direct access to a private balcony-ideal for entertaining or everyday enjoyment. The top floor is dedicated to comfort and functionality, offering three well-proportioned bedrooms, including a primary suite with its own ensuite bathroom. A second full bath serves the additional bedrooms, along with a conveniently located laundry area. An additional private balcony on this level provides a quiet outdoor retreat. Additional highlights include an unfinished basement for extra storage, parking for two vehicles via the garage and driveway, and the benefit of an owned hot water tank, eliminating monthly rental costs. Ideally located close to Kanata's tech hub, March Road, Highway 417, and a wide range of shopping, dining, and everyday amenities, this property offers a perfect balance of modern comfort and convenience. Free Wi-fi for a year!! (id:43934)
634 Flagstaff Drive
Ottawa, Ontario
No front or side neighbors, this elegant end-unit townhome offers exceptional privacy and a refined lifestyle. Welcome to this highly sought-after Glenview "Magnolia" model, ideally located in the heart of Half Moon Bay, featuring over 2,070 sq. ft. of thoughtfully designed living space.The main level boasts 9-foot ceilings and a bright, open-concept layout combining the kitchen, living, and dining areas-perfect for both everyday living and entertaining. Neutral décor beautifully complements the hardwood flooring throughout the living and dining rooms. Stainless steel kitchen appliances will be installed prior to closing.The second level offers three generously sized bedrooms and two full bathrooms. The primary bedroom retreat features two walk-in closets and a private ensuite. The fully finished basement provides a spacious recreation room along with ample storage.Facing a park and located just steps from the new St. Juan Diego Catholic School, this home delivers both comfort and convenience. A wonderful opportunity not to be missed-schedule your private viewing today! (id:43934)
17 Santa Cruz Avenue
Ottawa, Ontario
Beautiful 3 Bedroom, 3 bathroom townhouse in a great location in Riverview Park. Main floor welcomed by a bright and inviting Foyer, upgraded hardwood floors, spacious Living / Dining room. Gourmet Kitchen with quartz countertops, stainless steel appliances. The upper floor has 3 generous sized bedrooms; bright and spacious Primary Bedroom, 2 good size secondary bedrooms. Bright Family room with additional bathroom in lower level. Move in condition, not to be missed. Close to Trainyard shopping centre, mins to downtown, hospitals, easy access to HWY 417. (id:43934)
812 June Grass Street
Ottawa, Ontario
Introducing this beautiful 3-bedroom, 2.5-bathroom home in the desirable Avalon neighborhood. The bright, open-concept layout creates a welcoming atmosphere, with a stunning kitchen and spacious living and dining areas filled with natural light. The primary bedroom features a walk-in closet and a luxurious 3-piece ensuite. Two additional bedrooms and a full bathroom provide plenty of space for family or guests, while a second-floor laundry adds convenience. Located close to public schools, grocery stores, and parks, this home combines comfort and practicality in a prime location. Flooring: Hardwood & wall-to-wall carpet. Deposit: $5400. Occupancy- February 1st (id:43934)
724 Ploughman Place
Ottawa, Ontario
Welcome to this beautifully designed end-unit Beckwith model townhome with a 2nd-level family room by Patten Homes, offering approximately 2,045 square feet (as per the builder) of contemporary living space in the sought-after community of Stittsville South. Combining thoughtful design, functionality, and elegant finishes, this relatively new home provides the perfect balance of comfort and style for today's modern family. A welcoming foyer with a split-level feature, powder room, and attached single-car garage with inside entry completes this well-designed layout. The open-concept main floor creates a warm and inviting flow between the kitchen, dining, and living areas-ideal for both entertaining and everyday living. The gourmet kitchen is the heart of the home, featuring quartz countertops throughout, a large island with a breakfast bar, sleek cabinetry, and abundant counter space, opening seamlessly to the bright dining area and spacious living room. A gas fireplace set on a statement wall adds a modern focal point, while large ceramic tiles enhance the home's contemporary appeal. Step outside to the 6' x 4' wood deck and enjoy relaxing moments with no rear neighbours. Upstairs, a large family room with a cozy gas fireplace becomes a natural gathering hub for movie nights or quiet reading. The primary suite is a peaceful retreat with a walk-in closet and a spa-inspired ensuite, while two additional bedrooms share a well-appointed full bathroom. A convenient laundry center on the same level adds everyday practicality. The lower level remains unfinished, offering ample storage and the flexibility to design a future rec room, gym, or office to suit your needs. Located close to schools, parks, shopping, and future green spaces, this end-unit townhome delivers exceptional comfort, convenience, and community in one of Stittsville's fastest-growing neighbourhoods - a modern home that truly has it all. (id:43934)
949 Klondike Road
Ottawa, Ontario
Welcome to this well-maintained end-unit townhome with a large backyard, located in the family-friendly community of Kanata North! Walking distance to top-rated schools and the High Tech Campus, and just minutes from the DND Carling office. The open-concept main floor features hardwood flooring, a bright living room, and a spacious kitchen with all appliances included, ample cabinet and counter space, plus a new countertop (2024) and a convenient walk-in pantry. Upstairs offers three generous bedrooms, including a large primary suite with a private ensuite, along with an additional full bathroom. The fully finished lower level features new basement flooring (2024) and provides extra living space ideal for a growing family. Enjoy the outdoors in the fully fenced backyard-perfect for relaxing or entertaining. Close to parks, shopping, transit, highway access, and all amenities, this is an ideal home for families seeking comfort and convenience. (id:43934)
944 Socca Crescent
Ottawa, Ontario
This bright and pristine EQ townhome, shines like a diamond. Filled with large windows and a clean palette, this home is a breath of fresh air. Wide open living space on the main level with beautiful appliances and a great amount of counter and cabinet space as well. The upper level features a spacious primary suite with walk-in closet and ensuite bathroom. The 2 additional bedrooms offer plenty of space for furnishings. The lower level is finished and has a great amount of storage room. You are in close proximity to public transit, shopping and many schools and Millenium Park. One year lease minimum. Please include a fully completed application, a full recent credit report, photo identification and income confirmation documents with all offers. Property is available March 1st. Some photos digitally enhanced and taken prior to current occupancy. (id:43934)
462 Brettonwood Ridge
Ottawa, Ontario
Welcome to this beautifully maintained townhome with 3 bedrooms,2.5 bathrooms in heart of Kanata. It offering the perfect blend of modern layout and has been upgraded with engineered hardwood floors throughout the home. The open-concept main floor features durable hardwood flooring, a bright living room with large windows, and a contemporary kitchen with stainless steel appliances, granite countertops, and a convenient breakfast bar. Upstairs, you'll find a serene primary suite with a walk-in closet and an en-suite bathroom, plus a second and third generous bedroom and a full bathroom. Fully finished basement offering family room with plenty of strorage space and laundry.Easy access to top rated schools, recreation center, parks, Tanger outlet, shopping center. (id:43934)
29 Fallengale Crescent W
Ottawa, Ontario
Looking for a Great Neighborhood close to Shops, Restaurants, and the Kanata' Tech Industry Sector? This Very spacious END UNIT townhome has everything including 4 bathrooms! Brand New Flooring on Main Level and freshly painted interior. Large Breakfast Island is great for entertaining or grabbing that quick meal plus a breakfast nook for leisurely dining. The Open concept design offers easy flow from Dining to Living area. Upper Level Primary Bedroom is private and features full Ensuite and separate Walk in closet. 2 bedrooms at the other end of the upper hallway share another Full bathroom. Last but not least there is a Finished Basement perfect for a Home office or Playroom for the kiddos w/ 2 pc bathroom. Super Safe neighborhood, quiet street.. Its vacant and ready for you! **Note quick and easy access to all major commuter routes. (id:43934)
754 Derreen Avenue
Ottawa, Ontario
Welcome home! Live in this charming detached house located in the rapidly growing Stittsville community! This unique 3-bedroom, 2.5-bathroom home offers abundant natural light, premium finishes, and a large, beautiful front porch. Across the tiled foyer, the main level features an extra-large great room and an open-concept kitchen with a breakfast area. The kitchen is spacious and elegantly tiled, complete with stainless steel appliances appliances, a large island, upgraded tall cabinets, and a sleek sterling-grey tile backsplash. Hardwood flooring runs throughout the main floor, adding warmth and elegance.Upstairs, the primary bedroom impresses with a walk-in closet and a 3-piece ensuite. Two additional good-sized bedrooms and another 3-piece shared bathroom complete the second level.Conveniently located close to Highway 417, Tanger Outlets, CTC, Costco, and many other amenities. (id:43934)
272 Broxburn Crescent
Ottawa, Ontario
Beautiful 3 bedroom, 3 bath semi detached home in sought after location in Barrhaven. Enter to view gleaming hardwood & terrific hidden storage for seasonal clothing, powder room and garage entrance, then up a few stairs to the formal dining or lounge area, open to kitchen (with additional eat-in area great for young children) & family room with gas FP & walk out to deck! Upstairs to 2nd floor another lounge area or loft, great for TV area or den! Luxurious Primary bedroom with over-size walk-in closet with organizers, ensuite bath with great sized soaker tub & separate shower! 2 more good sized bedrooms complete the 2nd floor. Downstairs to the fully finished basement. Large expansive rec room with L-shaped space & 3 deep windows for great daylight. Second floor & basement offer plush carpet. Lovely fenced back yard & spacious deck, still leaves lots of gardening spaces!, Flooring: Hardwood, Flooring: Carpet W/W & Mixed (id:43934)

