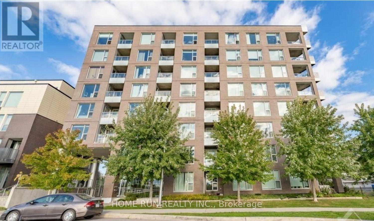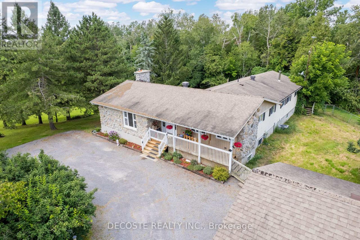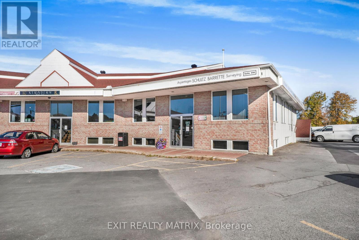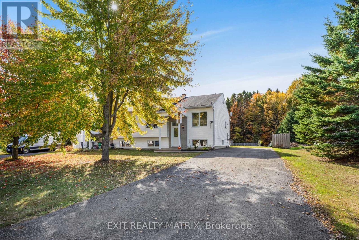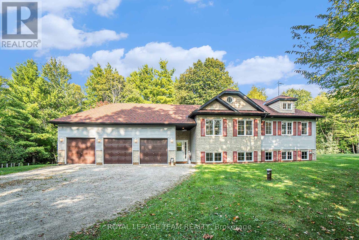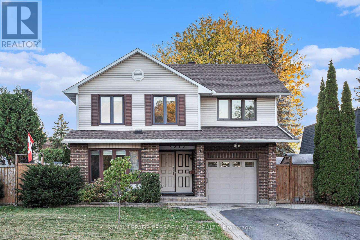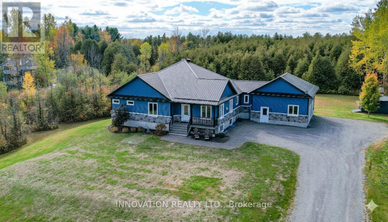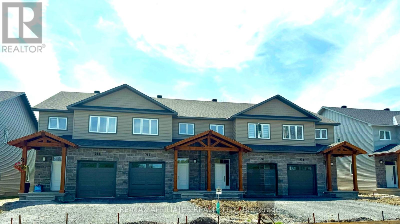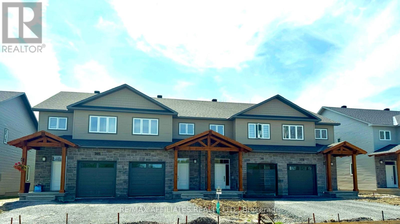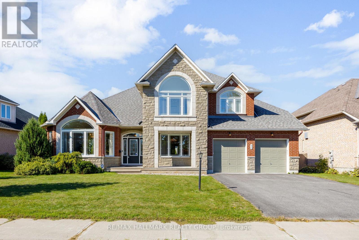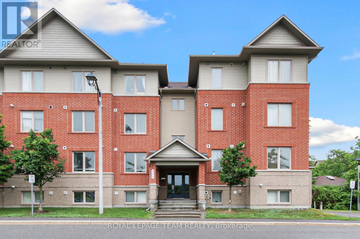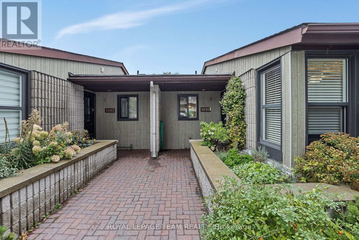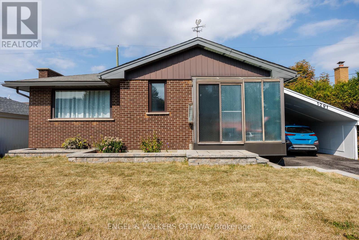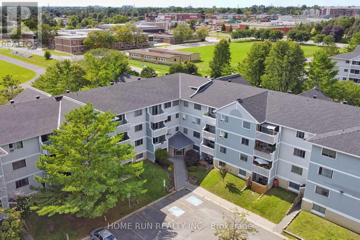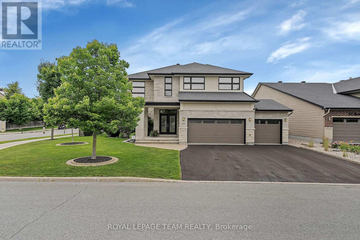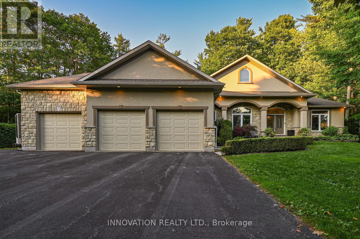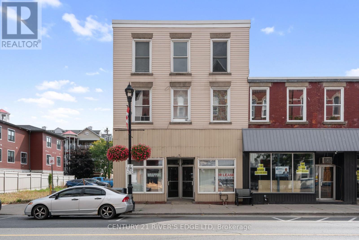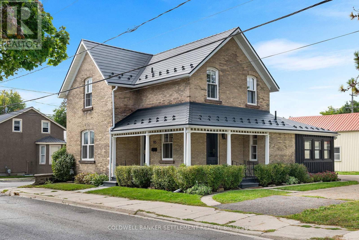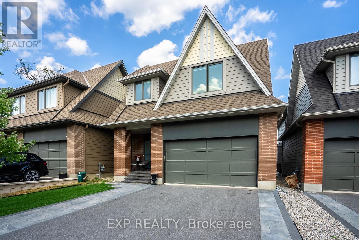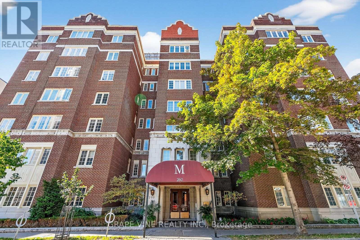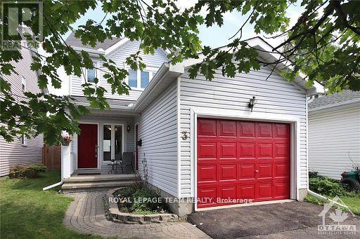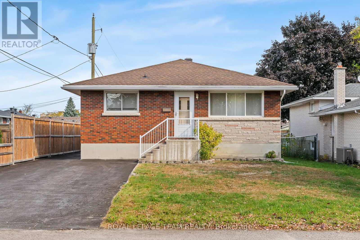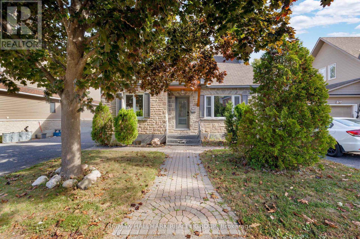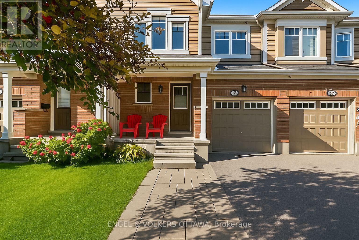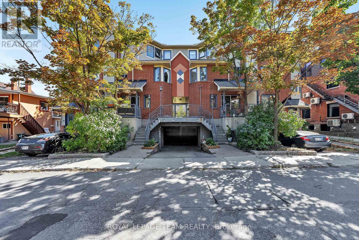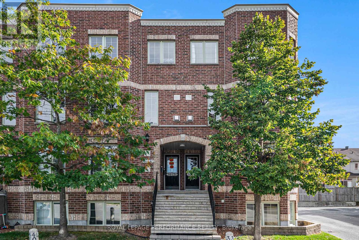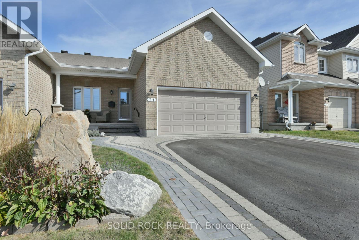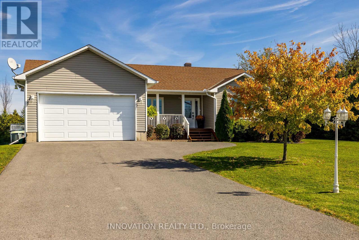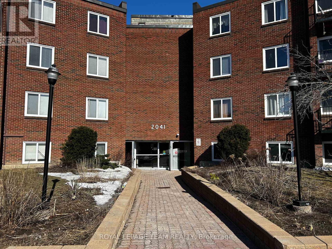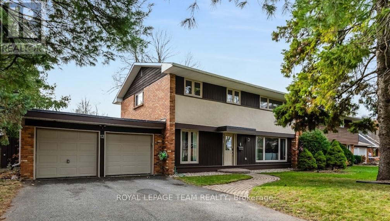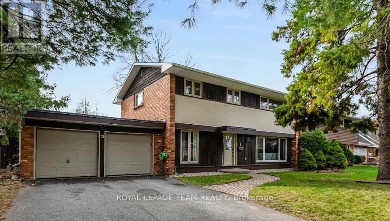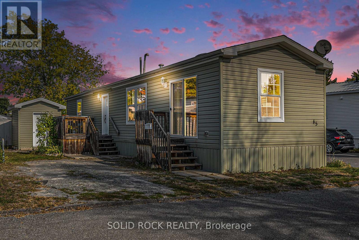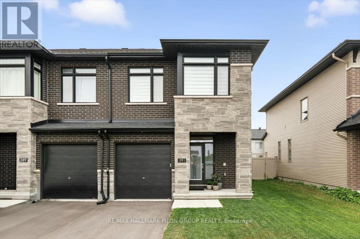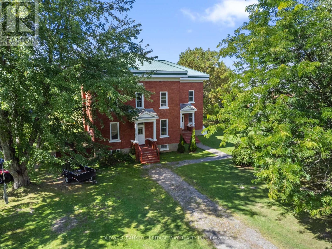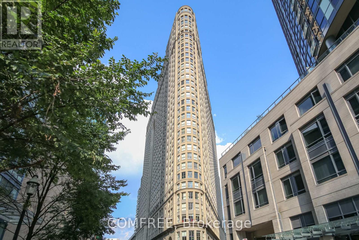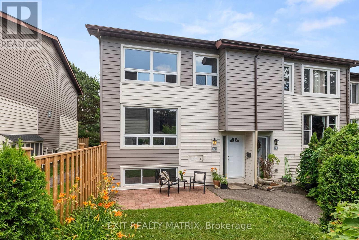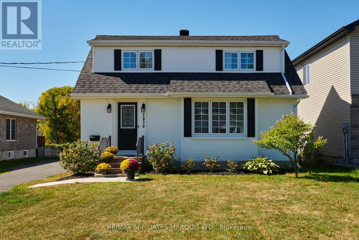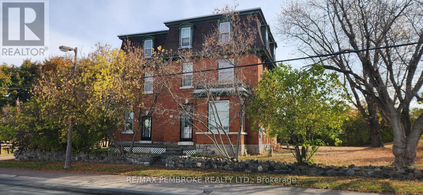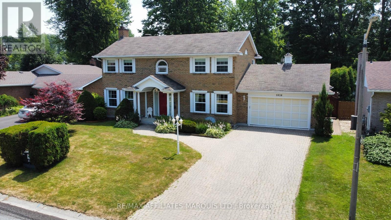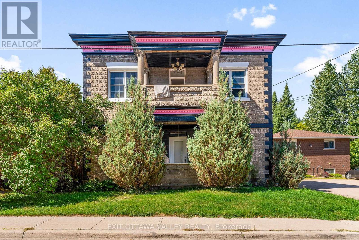We are here to answer any question about a listing and to facilitate viewing a property.
618 - 300 Lett Street
Ottawa, Ontario
This 613 sq.ft one-bedroom condo with a balcony is your ideal home in Ottawa's eco-friendly downtown community at Lebreton Flats. This location offers the best of an urban lifestyle while also being close to nature. Step inside and be greeted by the sleek hardwood floors that flow seamlessly throughout the open living space. The modern kitchen boasts a granite countertop and comes fully equipped with energy efficient stainless steel appliances. This unit features open-concept living, spacious dining & kitchen, with incredible natural light through the floor to ceiling windows! Spacious bedroom with a great view! It has one full bathroom and in-unit laundry. The building has a gym, an outdoor swimming pool, and a rooftop terrace! The Ottawa River walkway, Little Italy, Chinatown, Place du Portage and Parliament Hill are easily accessible by foot or bike. The LRT is right at your doorstep. The building offers a storage lock, & concierge 5 days/week, 24-hour security camera monitoring (id:43934)
22 Birchfield Avenue
Ottawa, Ontario
*OPEN HOUSE SUNDAY, OCTOBER 19TH* Welcome to 22 Birchfield Avenue, tucked away on a quiet, private street. This home offers exceptional space, style, and functionality perfect for a growing family. Step inside to 9-foot ceilings and a bright, open layout with hardwood and ceramic flooring throughout the main level. The spacious kitchen boasts granite countertops, ample cabinetry, and seamlessly flows into a cozy family room with a gas fireplace, ideal for everyday living and effortless entertaining. Enjoy the sophistication of a formal living and dining room, along with the convenience of main-floor laundry. Upstairs, hardwood floors continue throughout. The primary suite impresses with vaulted ceilings, a walk-in closet, and a private ensuite bath. Three additional generously sized bedrooms and a full bathroom provide plenty of room for the whole family. The fully finished basement, featuring a full bathroom, and offers versatile living space perfect for a home office, gym, or recreational room with a pool table. The fully fenced backyard features a large deck off the kitchen, lush perennial gardens and mature trees, creating a serene and private outdoor retreat. Book your showing today! (id:43934)
21275 Mccormick Road
North Glengarry, Ontario
Are you looking for a spacious home? 4,500+ sqft of living space in this wonderful bungalow! Hobby Farm property on 5+ acres just a few minutes from Alexandria and train station. Elegantly renovated spacious home featuring beautiful kitchen w/granite counters and island, plenty of cabinet space, stainless steel appliances. Entertain your guests in the front room flooded with natural light or the large living room w/wood burning fireplace and patio doors leading to the private rear deck. There are 3 bedrooms completing the main level including the master bedroom w/ walk-in closet and spa-like ensuite bathroom w/ soak-in tub, standup shower & double sink. The walkout basement is perfect for the growing family with a spacious main room plus a separate wing with bedroom + office, full bath and sitting area; could be an in law suite. Outside enjoy the landscaped gardens and lawns, private wood w/trails, double detached garage, private patio area for outdoor entertaining. (id:43934)
500 - 1 Main Street E
Hawkesbury, Ontario
Prime Commercial Condo in Downtown Hawkesbury Corner Unit with Waterfront Views Located in the heart of downtown Hawkesbury, this exceptional commercial condo sits at the prominent corner of Boulevard du Chenail and Main Street, offering unmatched visibility and easy access to the province of Quebec and major highways. This waterfront unit provides serene and inspiring views, creating a peaceful environment for both clients and staff. The property includes ample parking for your convenience. Step inside to a spacious main lobby featuring a custom reception area with a welcoming waiting space. The unit also offers a kitchenette and bathroom for staff use. The floor plan includes 10 generously sized private offices and a large, versatile boardroom that can be adapted to suit a variety of business needs. Ideal for professional services, medical practices, or any business seeking a prestigious downtown location with waterfront charm and modern amenities. (id:43934)
B - 542 Devista Boulevard
Alfred And Plantagenet, Ontario
Semi-Detached Home in Alfred, Ontario. This high-rise bungalow offers comfort and modern updates in a great location. Step inside to a freshly repainted interior with brand-new laminate flooring on the main level, creating a bright and welcoming atmosphere. The main floor offers a comfortable primary bedroom, a spacious living room, a separate dining area, which could be easily be converted into a second bedroom, and the convenience of main floor laundry. The partially finished basement features two additional bedrooms and the potential to add a second bathroom, offering flexibility for a growing family or rental opportunity. Outside, enjoy a large backyard where kids can play for hours, plus ample parking for multiple vehicles. Located in a dead end street with very low traffic. This move-in-ready home includes a propane furnace, hot water tank, and central A/C. Currently vacant, this beautiful home is ready to welcome its next owners. (id:43934)
2025 Richmond Road
Beckwith, Ontario
OPEN HOUSE Sunday Oct. 19th 2:00-4:00pm. This private country home has space for it all! Large enough to accommodate a growing family, multiple vehicles, your trailer, your boat, and your pets - and on top of that, well-maintained and updated - THIS IS IT! This 4-bedroom, 2-full bathroom home with a spacious 3-car garage sits on 3.3 acres of treed land close to the amenities of Franktown, Carleton Place, and Smiths Falls. The garage provides plenty of room not only for vehicles but also for a workshop, storage, or all your recreational toys.The bright and open main floor is a stunner with soaring 14' ceilings, an electric fireplace in the large living room, and a custom Laurysen kitchen with plenty of counter space. The primary bedroom on this floor offers a beautiful skylight window looking out to the treetops. Two additional bedrooms, a 4-piece bathroom, and access to the deck with gazebo are also located on this level. Downstairs, you'll feel the cottage vibe: an extra-large and bright bedroom with not one but two windows, a 3-piece modern bathroom, a spacious family room with Harmon pellet stove, a laundry room, and a dedicated storage room make this home not only stylish but also practical. The lower level was finished in 2021. The deck with gazebo overlooks a large yard that currently features a goldfish pond, chickens, and a very friendly goat. Right behind, enjoy your own private forest with about 300+ feet of walkways spanning throughout. This exceptional country property will not last long. Come and take a look today! (id:43934)
6232 Fortune Drive
Ottawa, Ontario
Welcome to this beautifully maintained and thoughtfully updated 4-bedroom family home, ideally situated on a generous LOT in a highly sought-after neighbourhood! From the moment you step inside, you'll be impressed by the warmth and elegance throughout. The main floor showcases gleaming hardwood flooring in all principal living areas & ceramic tile in the kitchen, creating a seamless blend of style and durability. A formal living room w/ French doors and a large picture window fills the space with natural light, while the separate formal dining room offers the perfect setting for family gatherings and entertaining. The spacious kitchen is sure to impress with brand-new counters and backsplash (25), stainless-steel appliances & an abundance of cabinetry offering excellent storage. The adjacent family room features a brick-surround fireplace and patio doors leading to a deck that overlooks the fenced, expansive backyard. A 2-piece powder room and inviting foyer complete this well-designed level. A side entrance provides convenient access to a deck and patio area, also accessible from the garage. Upstairs, you'll find newer carpet on the staircase, hallway, and one of the bedrooms. The primary bedroom offers hardwood flooring and a renovated 3-piece ensuite featuring an oversized luxury shower. The additional bedrooms are all generous in size one with hardwood flooring and another with laminate complemented by a fully renovated 4-piece main bathroom. The SECOND FLOOR LAUNDRY room adds comfort and functionality. This home has been meticulously cared for, with all major components replaced: PVC windows, furnace (13), air conditioner (14), roof (17), and water heater (25) offering peace of mind for years to come. Located in an amazing area just steps to schools, multiple parks, and close to all amenities, this home perfectly combines space, comfort, and convenience, a truly exceptional opportunity for your family! No conveyance of offers prior to 3pm on Oct. 20th. (id:43934)
934 Maple Hill Road
North Grenville, Ontario
OPEN HOUSE SUNDAY 2-4PM. Welcome to 934 Maple Hill Road, a remarkable custom-built home (2017, occupied 2018) set on approx 4 ACRES located just 10 minutes from vibrant Kemptville. The scenic drive along Maple Hill Road is lined with towering maples, offering a picturesque approach to this tranquil country retreat.This spacious bungalow offers approximately 2,027 sq ft of living space on the main level with 4 bedrooms, plus 2 additional bedrooms on the lower level and 3 full bathrooms in total. The primary suite is a true haven featuring a luxurious 5-piece ensuite with radiant heated floors. The bright open-concept living area showcases large windows, a cozy propane fireplace, and a family-sized eat-in kitchen ideal for gatherings.The lower level is nearly complete, with an expansive rec room (ceiling to finish) and two generous bedrooms perfect for guests or multi-generational living.Enjoy peaceful mornings or summer evenings on the covered lanai deck overlooking the vast backyard that offers space, privacy and natural beauty. Additional highlights include a durable METAL ROOF, ICF foundation, oversized two-car garage, and a complete water treatment system. All appliances, washer/dryer, and microwave are included.Located less than 3 minutes to Hwy 416, this home combines modern comfort, thoughtful design, and a serene rural setting an exceptional find for families and those seeking space without compromise, just minutes from the growing amenities of Kemptville. (id:43934)
351 Voyageur Place
Russell, Ontario
Homes offers an award-winning home in designs & energy efficiency, ranking in the top 2% across Canada for efficiency ensuring comfort for years to come. Backing onto the10.2km nature trail, with a 5 min walk to many services, parks, splash pad and amenities! This home offers an open concept main level with engineered hardwood floors, a gourmet kitchen with cabinets to the ceiling & leading to your covered porch overlooking the trail. A hardwood staircase takes you to the second level with its 3 generously sized bedrooms, 3 washrooms, including a master Ensuite, & even a conveniently placed second level laundry room. The exterior walls of the basement are completed with drywall & awaits your final touches. Please note that this home comes with triple glazed windows, a rarity in todays market. Lot on Block 3, Unit C. Middle unit. *Please note that the pictures are from similar Models but from a different unit.* (id:43934)
353 Voyageur Place
Russell, Ontario
Homes offers an award-winning home in designs & energy efficiency, ranking in the top 2% across Canada for efficiency ensuring comfort for years to come. Backing onto the10.2km nature trail, with a 5 min walk to many services, parks, splash pad and amenities! This home offers an open concept main level with engineered hardwood floors, a gourmet kitchen with cabinets to the ceiling & leading to your covered porch overlooking the trail. A hardwood staircase takes you to the second level with its 3 generously sized bedrooms, 3 washrooms, including a master Ensuite, & even a conveniently placed second level laundry room. The exterior walls of the basement are completed with drywall & awaits your final touches. Please note that this home comes with triple glazed windows, a rarity in todays market. Lot on Block 3, Unit B. Middle unit. *Please note that the pictures are from similar Models but from a different unit.* (id:43934)
60 Winding Way
Ottawa, Ontario
Step inside this meticulously curated 4-bedroom executive home offering over 4,000 sq. ft. of sophisticated living in one of Ottawa's most coveted enclaves. Every inch of this residence radiates quality the owners invested nearly a quarter of the homes value into timeless upgrades that elevate both form and function. The main floor seamlessly blends elegance and practicality: a dedicated home office for modern living, a chef-inspired kitchen with premium appliances and a professional 6-burner gas range, and generous living spaces perfect for entertaining or quiet evenings in. Upstairs, the primary suite is a true retreat: oversized, sun-filled, and complete with a spa-like ensuite designed for relaxation. Three additional bedrooms offer space and comfort for family or guests, each thoughtfully proportioned and beautifully finished. Outside, enjoy peaceful walks along the Rideau River, just steps away, and come home to the prestige of the Winding Way community known for its tranquility, stately homes, and sense of belonging. This is more than a home, it's a statement of taste, comfort, and timeless luxury. (id:43934)
2 - 565 Stonefield Private
Ottawa, Ontario
2 - 565 Stonefield Private. Rarely offered 2 bedroom PLUS den or possible spare bedroom. End unit offers extra windows and is flooded with natural light. Patio doors lead to a covered patio overlooking a beautifully maintained, parklike courtyard. Enjoy summer in your own private enclave. Open concept living room/dining room with an island and breakfast bar for casual meals. Stainless steel kitchen appliances including a microwave/hood fan. NO carpeting here. All flooring is low maintenance laminate or tile. 1.5 bathrooms with a 2 piece powder room for guests. Main bathroom is bright with a window and is nicely appointed with a vessel sink. Heating is a gas boiler furnace. Central air for hot summer days. Rental boiler 2 years old. NEW washer / dryer August 2025. Parking spot # 77 located out front to the east. (id:43934)
1095 Ambleside Drive
Ottawa, Ontario
Rare opportunity to own one of only nine executive townhomes with waterviews at Ambleside One! Offering over 1,730 sq. ft. of renovated living space, this home is set in a private location with no rear neighbours, your own peaceful paradise in the city. Simply unpack your bags and enjoy a property that has been thoughtfully updated for the most meticulous buyer. The open-concept main level features soaring cathedral ceilings, hardwood floors, a striking gas fireplace, and a walkout to a private balcony with sunsets over the Ottawa River and scenic parkway, buffered by mature trees. The ground-level walkout opens to a fenced yard, perfect for entertaining, gardening, or relaxing outdoors. Extensive renovations include the removal of popcorn ceilings, installation of over 25 pot lights with dimmers, interconnected smoke and carbon monoxide alarms, and sound insulation in all bedrooms. The primary suite offers double closets and a beautifully updated ensuite with a glass walk-in shower. Bathrooms feature custom finishes including a Laurysen vanity with quartz countertop, while the large downstairs bedroom showcases oak hardwood flooring and custom glass sliding closet doors. The kitchen has been refreshed with solid maple cabinetry, granite countertops, and newer appliances. The condo corporation has also invested in important updates including a new high-efficiency furnace, roof (south facing), updated bathroom fans, new patio doors, and a modern gas fireplace insert. Ambleside One is a true all-inclusive community. Condo fees cover Bell Fibe internet and TV, heat, hydro, and water, plus access to resort-style amenities: indoor saltwater pool, sauna, library, guest suites, party room, workshop, car wash station, and 7-day tuck shop. Underground parking (#263) is conveniently located right at the door on level two. With easy access to the future LRT, river pathways & city conveniences, this rare townhome combines space, privacy, & lifestyle in one exceptional package. (id:43934)
1291 Notting Hill Avenue
Ottawa, Ontario
OPEN HOUSE: SATURDAY, OCTOBER 18TH, 2PM - 4PM!! 1291 Notting Hill Avenue is a 3-bedroom, 2-bath bungalow in Ellwood that feels private and welcoming from the moment you arrive, thanks to its side entrance tucked away from the street. Inside, the main floor features a spacious kitchen with tile floors and built-in cabinetry, opening onto the dining room and spacious living room with hardwood floors. These rooms also lead to a lovely sunroom at the front of the house that stays bright and inviting year-round. Down the hall are three generous bedrooms and a newly renovated 4-piece bathroom. The basement offers even more space with a large recreation room, a laundry area, and two storage rooms, offering plenty of room for both living and organization. The basement also has a second room that is the perfect flex space for a home office, crafting room, workout space, whatever suits your needs. Out back, the yard feels private with hedge coverage and includes a stone patio perfect for relaxing or entertaining. The property offers parking for three vehicles, including one under the carport, and has been impeccably maintained over the years, ready for its new owners. Conveniently located, this home is within close proximity to transit, grocery stores, and a variety of shops, making errands, commuting, and everyday living effortless. (id:43934)
303 - 214 Viewmount Drive
Ottawa, Ontario
Date Available: NOV 1. Totally Renovated, Freshly Painted, Updated Kitchen, Bathroom & Flooring and New 5 pcs Appliances. Rarely offered 3 bedrooms Corner Unit condo located in the Viewmount Woods Complex. This unit has a bright and spacious living and dining area with stylish accent wall, new light fixtures, pot lights and premium flooring. South facing big balcony and East facing bedrooms provide lots of natural light. Modern eat-in kitchen fts. quartz countertops, spacious cabinetry, newer 5pcs appliances and a beautiful back-splash. Convenient in-unit laundry is just off the kitchen. Also has 3 proportional sized bedrooms and a brand-new full bath. Parking spot is steps away from the unit. Amazing Location: Walking Distance to elementary & secondary school (Merivale HS with IB program), close to Parks, Shopping and Public Transport. 2 min to Merivale Road, Costco, dining and entertainment is just around the corner. Please include proof of income, credit report & photo ID with rental application. No Pets, No Smokers, No roommates. (id:43934)
28 Barnhart Drive
South Stormont, Ontario
This all brick backsplit is so much more than it appears. The livable square footage of this home defies the outward appearance of this all brick home. The property design provides over 2000 square feet above ground living space over three levels (Upper, In Between & Lower Level) plus a further 524 square feet of functional basement level space. It features natural gas sourced heat and a 220 amp electrical service. For those with fur family the scratch resistant flooring throughout will be greatly appreciated. The recent renovations include upgraded bathrooms, new flooring, upgraded kitchen including a new fridge and stove. The home has also been painted throughout. The "Upper Level" of the home has a large primary bedroom with a very nice ensuite plus a walk in closet and two additional well sized bedrooms and a full bath. On the "Main Level" there is an open concept great room (Living room/Dining room) with open access to the updated kitchen allowing for convenient family meals. Als o the kitchen has direct access to the rear deck for those great family BBQs. The 19x19 heated garage will be appreciated by the car enthusiast in the family with its inside entry to the main level of the home. The "In Between" or lower level features a massive family room with a new efficient electric fireplace, a bright well sized bedroom and a full bath. The "Basement Level" provides space for a media room, a large foyer area suitable for a workout or study area, a storage area and a secluded office or a perhaps as a temporary guest space for unexpected visitors. The home is perfect for young families with a comfortable but separate living space for visiting parents. This home works for newly combined families with the ability to have younger siblings on the upper level with the parents and older teens occupying the "in between" level of the house. The neighbourhood reflects a great pride of ownership. No matter what your family configuration this may be the place for y (id:43934)
51 Bridle Crest Court
Ottawa, Ontario
Custom Executive 3+1 Home w Private In-Law Suite - Urbandale Menlo Park 3 model located on Premium 60 foot Cul de Sac lot. The desired Bridlewood community has multiple schools and parks within walking distance. This home is a perfect balance of function and style. The home is Energy Star rated providing 3315 square feet over two floors with 4.5 bathrooms. The property has exceptional drive by appeal with manicured lawns and an inground irrigation system. The backyard was built with entertaining in mind including a hot tub within a gazebo. It is fully fenced with access gates on both sides of the house. The low maintenance fencing provides an added level of privacy. The exterior is fully bricked on 3 sides and partially bricked on the fourth side. There is a rare 3 car bay garage (w Electric Motors) with driveway parking for up to 6 vehicles. The main level features an impressive 2 storey great room with oversized two storey windows and a ledge stone fireplace. Off the great room is a chefs kitchen with quality cabinetry and rich granite counters and an island. Rounding out the main level is a private office, an open concept living room / dining room and a half bath. The upper level features a loft with a balcony overlooking the great room. The spacious master bedroom has a 5 piece ensuite with double sinks and two walk in closets. The second bedroom has a 3 piece ensuite and the third has a Jack and Jill 4 piece bath shared with access from the loft. The lower level features an In-Law Suite including a family room, dining room, kitchen, bedroom and full bath. The home has a 200 amp service, a security system and ample storage space. The natural gas furnace, HRV and central AC systems ensure a comfortable living environment. This homes layout is perfect for a multigenerational family and has finishes that will speak to all potential buyers with discerning tastes. Its finishes will impress from top to bottom. Check out the video and 3-D for another view of the home. (id:43934)
355 Voyageur Place
Russell, Ontario
Location, location, location! If you have an active lifestyle & are looking for a home with no rear neighbours, then seize this rare opportunity. Corvinelli Homes offers an award-winning home in designs & energy efficiency, ranking in the top 2% across Canada for efficiency ensuring comfort for years to come. Backing onto the10.2km nature trail, with a 5 min walk to many services, parks, splash pad and amenities! This home offers an open concept main level with engineered hardwood floors, a gourmet kitchen with cabinets to the ceiling & leading to your covered porch overlooking the trail. A hardwood staircase takes you to the second level with its 3 generously sized bedrooms, 3 washrooms, including a master Ensuite, & even a conveniently placed second level laundry room. The exterior walls of the basement are completed with drywall & awaits your final touches. Please note that this home comes with triple glazed windows, a rarity in todays market. Lot on Block 3, unit A. *Please note that the pictures are from similar Models but from a different unit. End unit on right side.* (id:43934)
361 Voyageur Place
Russell, Ontario
Location, location, location! If you have an active lifestyle & are looking for a home with no rear neighbours, then seize this rare opportunity. Corvinelli Homes offers an award-winning home in designs & energy efficiency, ranking in the top 2% across Canada for efficiency ensuring comfort for years to come. Backing onto the10.2km nature trail, with a 5 min walk to many services, parks, splash pad and amenities! This home offers an open concept main level with engineered hardwood floors, a gourmet kitchen with cabinets to the ceiling & leading to your covered porch overlooking the trail. A hardwood staircase takes you to the second level with its 3 generously sized bedrooms, 3 washrooms, including a master Ensuite, & even a conveniently placed second level laundry room. The exterior walls of the basement are completed with drywall & awaits your final touches. Please note that this home comes with triple glazed windows, a rarity in todays market. Lot on Block 4, unit C. *Please note that the pictures are from similar Models but from a different unit.* (id:43934)
363 Voyageur Place
Russell, Ontario
Location, location, location! If you have an active lifestyle & are looking for a home with no rear neighbours, then seize this rare opportunity. Corvinelli Homes offers an award-winning home in designs & energy efficiency, ranking in the top 2% across Canada for efficiency ensuring comfort for years to come. Backing onto the 10.2km nature trail, with a 5 min walk to many services, parks, splash pad and amenities! This home offers an open concept main level with engineered hardwood floors, a gourmet kitchen with cabinets to the ceiling & leading to your covered porch overlooking the trail. A hardwood staircase takes you to the second level with its 3 generously sized bedrooms, 3 washrooms, including a master Ensuite, & even a conveniently placed second level laundry room. The exterior walls of the basement are completed with dry wall & awaits your final touches. Please note that this home comes with triple glazed windows, a rarity in todays market. Lot on Block 4, unit B. *Please note that the pictures are from similar Models but from a different unit.* (id:43934)
206 - 360 Patricia Avenue
Ottawa, Ontario
This beautiful 1-bedroom and 1-bathroom is located in one of Ottawa's most vibrant and desirable neighborhoods! This open-concept unit showcases rich hardwood floors, 9' ceilings, and expansive windows. The modern kitchen features a large quartz island, stainless steel appliances, and sleek light cabinetry offering ample storage, and all seamlessly flowing into the spacious living and dining areas. The primary bedroom is generously sized with views over looking the courtyard. Embrace a healthy lifestyle with access to exceptional amenities, including a gym, sauna/steam room, and a private theatre. Explore the trendy shops, cafes, dining, grocery stores, and scenic bike paths right at your doorstep. This is sophisticated condo living at its finest! (id:43934)
28 Laddie Lane
Springwater, Ontario
Exquisitely crafted and custom-built, this executive bungalow in the coveted ANTEN MILLS COMMUNITY offers a refined blend of luxury and comfort. Boasting 5 spacious bedrooms and 4 well-appointed bathrooms, the home welcomes you with an expansive open-concept main floor highlighted by a striking stone fireplace, gleaming hardwood floors, elegant ceramic tile accents, and soaring 9foot ceilings.The grand chef-inspired kitchen is a culinary dream, featuring a generous center island, custom cabinetry, and sophisticated granite countertops. Adjacent to this space, the main-floor primary suite provides a serene retreat with a lavish 5-piece ensuite adorned with quartz countertops, a large walk-in closet, and a private balcony that frames views of your backyard oasis.The fully finished basement expands the living space with three additional bedrooms, a cozy family room, two additional bathrooms, an exercise room, and a stylish bar area that overlooks the entertainment space ideal for gatherings and celebrations.Step outside to discover a professionally landscaped backyard, where a breathtaking INGROUND POOL with a cascading waterfall, interlock patio, and built-in sprinkler system set the stage for outdoor living. Additional highlights include a surround sound system, perennial gardens, a relaxing hot tub, and a charming cabana complete with a bar and changing room.The 3bay insulated garage features heated floors and direct access to the basement, presenting excellent IN-LAW SUITE POTENTIAL. With direct access to the scenic Simcoe Forest trails, community park/playground and only 15 minutes from Snow Valley and Moonstone Skiing, this property is considered to be in a prime location. Recent upgrades include a new heat pump, new window wells (2025) and natural gas furnace (installed in 2023). Conditional Sale w 48hr escape clause.Still available for showings.Seller reserves the right to entertain other offers. (id:43934)
4 - 183 King Street
Prescott, Ontario
2 bedroom apartment on the second floor freshly painted and move in ready. Great space for small family or single tenant. Just steps to all amenities. (id:43934)
93 Peter Street
Perth, Ontario
This outstanding home built in 1900 is situated in the heart of Perth mere minutes walk to chic boutiques, fabulous restaurants, many with relaxing patios, coffee shops, parks, profesisonal services, etc. A radical restoration and renovation completed over almost two years transformed the ordinary into the extraordinary. It started with a "full gut renovation" and owner vision. The result after almost 2 years of work (2021-2023) is a home with a unique personality that is not only comfortable and beautiful, but utilitarian with great spaces for family and friends to gather but also have their privacy. Not too big, not too small - 4 spacious bedrooms, 2.5 baths, main floor laundry/mud room/sun room, formal living room with gas fireplace installed during renovation, dining room, family room, eat in kitchen. Talented craftspeople completed the vision of the owner blending vintage and new and adding custom touches like the stove hood fan made from wood found behind the walls, the custom made powder room vanity, 1920's dining room chandelier, the repurposed antique hutch re-styled for the new kitchen, the heirloom fireplace mantel remodelled to complement the history of the home, restored newel posts, antique hardware researched and added, etc. The bright kitchen was designed by Elite Kitchens to accommodate an oversize refrigerator, lots of lovely quartz counters providing space for more than one cook to prep, a special coffee centre, room to mingle. The engineered hardwood floor design carefully chosen to complement the age of the home. The foundation was underpinned, top quality steel shingled roof with heated line to prevent ice built up, custom windows and doors fitting of the era, updated wiring and plumbing, new boiler for gas fired radiant heat system, and more! Very fast internet for those who work at home. Move in with confidence - it's practically a new house but distinctive, full of charm and character! (id:43934)
25 Stanhope Court
Ottawa, Ontario
Stunning elegance welcomes you here at 25 Stanhope Court located in the highly sought-after Grandview Court community in Stonebridge. Featuring the exceptionally built Alliston model, this beautifully designed single-family home was the Model Home by Uniform Urban Developments This elegant 4-bedroom, 3-bathroom home blends timeless architecture with modern upgrades, offering over 2,800 sq ft of stylish and functional living space. The open-concept main floor is highlighted by a spacious living room with custom pot lights, a cozy gas fireplace with a granite surround, and large windows that flood the home with natural light. The gourmet kitchen features upgraded cabinetry, a full-height tile backsplash, and a central island perfect for entertaining. Adjacent to the kitchen, the dining area seamlessly connects to the living space, creating an inviting atmosphere for family gatherings. Bonus is the main floor office space offering potential for looking after business or a versatile space with many possibilities. Upstairs, the generous primary suite offers a walk-in closet and a luxurious ensuite bath complete with custom tiling, a frameless glass shower, and upgraded fixtures. Three additional bedrooms, a full bath, and upper-level laundry provide ample space and convenience for a growing family. The basement is full-height and unfinished, with a rough-in for a future bathroom, providing the perfect opportunity to customize your living space. Additional upgrades include oak staircases, hardwood flooring on the main level and upper hallway, modern black iron spindles ,and a high-efficiency tankless water heater (rental). Enjoy a maintenance free backyard, perfect enjoying your morning coffee or relaxing with a cold drink. The neighbourhood offers a park just steps away and close proximity to the golf course and convenient shopping and many other amenities. Don't miss out on this show stopper! (id:43934)
1d - 260 Metcalfe Street
Ottawa, Ontario
Recognized as one of Ottawas distinguished low-rise residences, The Mayfair is noted by local historians for its exceptional preservation of Art Deco architecture.This 7-story Centretown landmark seamlessly blends historic character with modern amenities, featuring a canopied entrance with double mahogany doors, a sophisticated foyer and lounge adorned with terrazzo tiles, classic elevators, and recently renovated hallways designed to reflect the buildings original style.This spacious and tastefully renovated two-bedroom, two-bathroom residence has been carefully restored, highlighting original features such as oak and maple hardwood floors, wood baseboards, casings, trim, windows, and doors. The property also includes pewter-finished hardware on windows and doors, classic radiators, original plaster mouldings in the living room and primary, and kitchen deco direct exhausts, contributing to its distinguished and enduring appeal. Functional and Flexible Layout offers a meticulously planned floor arrangement that distinguishes living, dining, kitchen, and bedroom areas. The unit provides access through two separate entrances, each with its own door opening to the hallway,ensuring effective spatial division. Currently, the master bedroom is utilized as a TV room and library, the guest bedroom serves as the primary sleeping quarters. The den features solid wood French pocket doors with frosted bevelled glass, integrated clothing and storage, as well as custom-made window shades. This versatile space is designed to accommodate dining, creative activities, and home office functions. Multiple interior doors facilitate privacy and contribute to noise reduction throughout the apartment.This prime urban location provides convenient access to Hyw 417 and is within walking distance of Parliament Hill, the Rideau Canal, Glebe, the National Arts Centre, and Byward Market. The area features a wide selection of shops, restaurants, parks, grocery stores, and public transit options. (id:43934)
3 Cottingham Street
Ottawa, Ontario
Deposit: $5800, Flooring: Hardwood, Welcome to this beautiful detached 4 bedroom and 2.5 bathroom home located in the heart of Barrhaven. Main level features a spacious foyer, powder room and hardwood flooring. Living room directly to the right, or walk down the hallway to the family room, which is adjacent to the very spacious eat-in kitchen. Upper level you'll find a large primary bedroom with a 3pc ensuite, two other good size bedrooms, and the main bathroom. The basement has a family room, 4th bedroom, storage and a laundry room. The backyard is fully fenced and feels very private. Close to schools, shopping, transit and more, this location is a winner. Photos are taken from the previous listing. Flooring: Ceramic, Flooring: Carpet Wall To Wall. (id:43934)
1987 Cochrane Street
Ottawa, Ontario
Charming Bungalow with In-Law Suite Potential 3 Bedrooms, 2 Bathrooms. Welcome to this well-maintained bungalow situated on a deep 50' x 191' lot, offering ample space both inside and out. The main level features 3 bedrooms, a large eat-in kitchen, and a spacious living room filled with natural light. The finished basement includes a full bathroom, a second kitchen, and a generous recreation room with a cozy gas fireplace ideal for extended family or in-law suite potential. Separate side and rear entrances provide added privacy and flexibility. Enjoy outdoor living with a covered patio and a fully fenced backyard, perfect for entertaining or relaxing. Located directly across from a park and wading pool, and just minutes to an indoor city pool, schools, and local shops, this home offers both comfort and convenience in a family-friendly neighbourhood. The third bedroom currently features a dual washer and dryer setup, easily removable to restore full bedroom functionality. Property is being sold as is, where is. POA & Seller make no warranties, expressed or implied. *Don't miss the 360 iGuide tour.* Room measurements for 'Other' are storage rooms. (id:43934)
2 - 491 Evered Avenue
Ottawa, Ontario
Welcome to your cozy second floor oasis in the heart of Trendy Westboro. Seperate back entrance leads you up your 2nd floor apartment, nestled in a fullly detached home. Your 1 bedroom plus den, 1 bath with in unit Laundry (washing machine only) is perfect for a single or couple. Well apointed and compact kitchen with eat in area, alows you to whip up your favorite meals to enjoy with family and friends. Relax or entertain in the your spacious living room. Retreat to you tranquil bedroom, for a restful nights sleep. Tons of added storage for all you possesions. 2 outdoor parking spaces and Utilities included in the Monthly Rent along with Driveway Snow Removal. Steps from shops, delicious eateries & parks-embrace all that the Westoboro Lifestyle Living entails. Make this Stylish apartment your new home. Pet Restrictions- Available December 1st (id:43934)
308 Song Sparrow Street
Ottawa, Ontario
Welcome to 308 Song Sparrow Street, a well-appointed 3-bedroom, 4-bathroom townhome in Half Moon Bay. This two-storey townhome is thoughtfully designed for comfort and functionality. The main level opens with a tiled foyer, mirrored closet, and a powder room, creating a tidy and welcoming first impression. Rich-toned flooring flows through the open-concept living and dining spaces with large windows, integrated shelving, and direct access to the backyard. The kitchen is stylish and practical, with granite countertops, mosaic tile backsplash, and stainless steel appliances - all anchored by a peninsula with breakfast bar seating. Upstairs, the spacious primary bedroom includes double closets and a private 3-piece ensuite with a tiled walk-in shower. Two additional bedrooms offer plush carpeting and double-door closets, ideal for family or guest use. A sunlit den at the top of the stairs provides a perfect nook for working or studying from home. The fully finished lower level offers added flexibility with a large recreation room, neutral finishes, and recessed lighting, perfect for a home gym, playroom, or media space. A sleek 2-piece bathroom adds convenience and style to this functional lower level. Outside, the fenced backyard includes an interlock patio, creating a low-maintenance space for outdoor dining or outdoor enjoyment. Located steps from St. Kateri Elementary School, Regatta Park, and many transit stops, this home is an excellent opportunity to enjoy convenient, family-friendly living in one of Barrhaven's most established neighbourhoods. Photos are virtually staged. (id:43934)
9 - 518 Lisgar Street
Ottawa, Ontario
Welcome to 518 Lisgar Street #9-a hidden gem tucked away in a charming courtyard on a quiet one-way street. This rare freehold townhouse offers a perfect blend of privacy and urban convenience, just steps away from Ottawa's top restaurants, cafés, transit, Parliament Hill, and the vibrant neighbourhoods of Chinatown and Little Italy. This light-filled home offers a versatile multi-level layout, attached garage parking, and a private backyard oasis- a perfect place to unwind and recharge. The main level features refinished hardwood floors, a spacious kitchen with white cabinetry, breakfast bar great for hosting, tile backsplash, a dedicated dining area, and a cozy living room with gas fireplace. Upstairs, enjoy a flexible den, ideal for a home office or media room, refreshed full bath, and a second bedroom with its own covered balcony overlooking the courtyard. The top floor is dedicated to the primary bedroom retreat, complete with full ensuite, generous closet, and wall-to-wall windows with garden view. Convenient laundry room on the garage level. Recent upgrades of approx. $40k include: Kitchen counters (2019), Roof shingles (2022), Garage door opener (2023), Heat pump & full HVAC update (2024), On-demand water heater (2024), Ecobee thermostat (2025), 2nd floor hardwood and refinished main level hardwood (2024). Low monthly fee of $85 covers snow removal, common area maintenance, and reserve fund contributions. A unique opportunity to own a freehold, low-maintenance home with a private backyard and attached garage parking in the heart of the city. Book your showing today! (id:43934)
52 - 130 Berrigan Drive
Ottawa, Ontario
130 Berrigan Drive, Unit 52. Bright & Spacious ~ End-Unit Townhome. Welcome to this desirable, sun-filled end unit tucked away in the most sought-after section of the development - quiet, private and protected from the main-street noise. Thoughtfully designed and freshly refined, this home delivers effortless comfort, functional layout and turnkey readiness. Main level highlights include: Large eat-in kitchen with four expansive windows, abundant cabinet space and brand new [never used] stainless steel appliances (fridge, stove, dishwasher). Open living/dining rooms with gleaming hardwood flooring and corner gas fireplace, ideal for cozy evenings. Side window and south-facing deck off the main level that leads down to your backyard space. Convenient 2-pc powder bathroom complete the main floor. Lower Level includes: In-unit stacked washer & dryer (New and never used 2025) plus extra storage. Two generously sized bedrooms, each with its own ensuite bathroom - perfect for privacy and convenience. Additional under stairs storage for household belongings. Other features include: Central air conditioning & gas furnace for year-round comfort. TWO PARKING spaces and one is conveniently located at the front door! Freshly painted interior, steam-cleaned carpets and professionally cleaned from top to bottom. This unit is vacant, allowing for flexible closing options. Exceptional location: End unit (inner section) not facing busy roads, with side windows for extra natural light. This home offers the ideal balance of tranquility, modern finishes, and functional space. Perfectly located close to downtown Barrhaven, schools, parks, grocery and more! (id:43934)
24 Moe Robillard Street
Arnprior, Ontario
Beautifully Upgraded Bungalow! Perfect for Easy Living. Welcome to this exceptionally well-maintained 3-bedroom, 3-bathroom Campanale-built Kingsgate II bungalow, located in one of Arnprior's most desirable and established neighbourhoods. Thoughtfully designed for comfort, convenience, and low-maintenance living, this home is ideal for those looking to downsize without compromising on space or quality. The main level offers 9-foot ceilings, hardwood flooring, and a bright open-concept great room featuring a cozy gas fireplace the perfect space to relax or entertain. The kitchen is a highlight, showcasing neutral décor, white cabinetry, extra pantry storage, a pots and pans drawer, and a double-door oven with two separate cooking compartments. Low-maintenance tile in the wet areas adds both practicality and durability.The double garage features impressive 11-foot ceilings, providing excellent space for storage or hobbies. The furnace, HRV, and both gas fireplaces have been professionally serviced each year by ClimateCare, ensuring efficient and reliable comfort throughout the seasons.The finished lower level expands your living space with a warm and inviting family room complete with a Regency gas fireplace, programmable to maintain the perfect temperature. Durable laminate flooring and DRICORE sub-flooring keep the area warm, dry, and comfortable ,ideal for a cozy retreat, guest room, or hobby area.Outside, enjoy a newly built deck with a portable gazebo, perfect for morning coffee or evening relaxation in your private, easy-care yard. Additional highlights include central vacuum, all new windows with custom window coverings, covered window wells, double-thick basement walls for soundproofing, and a survey on file.Lovingly cared for and move-in ready, this beautiful bungalow offers a perfect blend of style, comfort, and peace of mind an excellent choice for those seeking a relaxed, maintenance-free lifestyle. 24-hour irrevocable on all offers, please. (id:43934)
4105 Calbrent Way
Ottawa, Ontario
Welcome to this charming bungalow in a wonderful, friendly neighborhood a perfect blend of comfort, warmth, and style. From the moment you arrive, you'll appreciate the large driveway, insulated and heated double garage, and inviting covered front porch that set the tone for this welcoming home. Step inside to a thoughtfully designed main floor that offers both functionality and charm. The primary bedroom features its own ensuite bathroom and walk-in closet, creating a peaceful retreat. A den provides the ideal space for a home office, reading nook, or hobby area. The country-style kitchen is bright and inviting, opening to a spacious deck, perfect for entertaining or simply relaxing outdoors. The backyard oasis is a true showstopper, complete with a heated above-ground pool, hot tub, and expansive yard that's both private and picturesque. Its the ultimate setting for summer gatherings and year-round enjoyment. Downstairs, the fully finished lower level offers a cozy family room with a gas fireplace, a fourth bedroom with its own ensuite, and plenty of space for guests or a growing family. With a long list of thoughtful updates, this home is move-in ready and waiting for its next chapter. Come discover the comfort, community, and charm that make this bungalow so special. Your perfect place to call home. Windows 2021, Furnace 2022, Water treatment 2023, Hot water Tank 2023, Garage natural gas heater 2020, New well pump 2019, Deck 2021, Pool and heater 2019, Roof 2015. Invisible fence could stay if required. (id:43934)
201b - 2041 Arrowsmith Drive
Ottawa, Ontario
Welcome to 2041 Arrowsmith Drive. A great location that is perfect for families, retirees, and young professionals alike. This 2 bedroom, 1 bathroom apartment is sure to impress. The main level layout features an large living area with newer vinyl floors, a beautiful newer, barely used kitchen and a spacious dining area. A generously sized primary bedroom, an additional great sized bedroom and a full bathroom. The shared laundry room is conveniently located on the same floor. This apartment is located in a great location, close to schools, LRT, parks and plenty of shopping. 2023: KITCHEN-Appliances, Refrigerator, Stove, Hood Fan, Microwave, Cupboards, Counters, Sink, Faucets. 2023: BATHROOM-Toilet, Vanity, Faucet, Mirror. 2023: DOORS- Fireproof entry door, Bedroom and bathroom doors, Closet doors, Door handles. 2023: OTHER- Light fixtures, Floors and baseboards, Paint, Thermostats.There is a tenant living in the home so we require a 24 hour notice for showings. Offer must come with Rental application form, copy of IDs, full Equifax report with credit score, letter of employment stating salary and length of employment and last two pay stubs. (id:43934)
12 Pellan Crescent
Ottawa, Ontario
No rear neighbors! This striking mid-century modern 4-bed, 3-bath home sits on a quiet street in prestigious Beaverbrook, with an oversized lot that feels like your own private retreat. Extensively renovated throughout including flush beam installed creating open concept main floor living, it blends timeless design with contemporary updates. The open-concept main floor features clean lines, oversized windows, and a striking brick feature wall with a cozy wood-burning fireplace. A true highlight is the 4-season solarium with vaulted ceilings and skylights - perfect for soaking in views of the private backyard oasis year-round. A sunny flex room on the main level offers the ideal spot for a home office or dining room. Recent updates include the kitchen, three bathrooms, banister and iron railings, hardwood flooring, lighting, and wiring. Upstairs, the primary suite boasts a custom walk-through closet and sleek 3-pc ensuite. The finished basement extends the living space with a playroom and family room. Step outside to enjoy a spacious patio with pergola, hot tub, and mature landscaping - all with no rear neighbors. Close to parks, trails, and everyday amenities, this home offers the rare combination of privacy, style, and convenience. An iconically Canadian gem in the heart of Beaverbrook! (id:43934)
12 Pellan Crescent
Ottawa, Ontario
No rear neighbors! This striking mid-century modern 4-bed, 3-bath home sits on a quiet street in prestigious Beaverbrook, with an oversized lot that feels like your own private retreat. Extensively renovated throughout including flush beam installed creating open concept main floor living, it blends timeless design with contemporary updates. The open-concept main floor features clean lines, oversized windows, and a striking brick feature wall with a cozy wood-burning fireplace. A true highlight is the 4-season solarium with vaulted ceilings and skylights - perfect for soaking in views of the private backyard oasis year-round. A sunny flex room on the main level offers the ideal spot for a home office or dining room. Recent updates include the kitchen, three bathrooms, banister and iron railings, hardwood flooring, lighting, and wiring. Upstairs, the primary suite boasts a custom walk-through closet and sleek 3-pc ensuite. The finished basement extends the living space with a playroom and family room. Step outside to enjoy a spacious patio with pergola, hot tub, and mature landscaping - all with no rear neighbors. Close to parks, trails, and everyday amenities, this home offers the rare combination of privacy, style, and convenience. An iconically Canadian gem in the heart of Beaverbrook! (id:43934)
65 Vanier Road
Ottawa, Ontario
Welcome to your new home in this charming community of Bellwood Estates! Located in the heart of Bells Corners, you will enjoy being walking distance to shopping, recreation, and all the conveniences you could possibly need. The large deck creates an inviting approach to the front door and is the perfect spot for enjoying your morning coffee, or an evening cocktail watching the sunset. Recently painted in a fresh, neutral palette and updated with easy-care laminate flooring throughout, this 2-bedroom, 2-bathroom home feels bright, modern, and move-in ready. The large eat-in kitchen is truly the heart of the home, with an eat-up peninsula, plenty of cupboard space, and tons of room for family and friends to gather, with the added convenience of a BBQ deck just outside the patio doors. The spacious primary bedroom offers walk-in closet as well as a private ensuite featuring a walk-in shower with a built-in seat and assistive features for added comfort and peace of mind. The second bedroom is ideal for hosting guests or working from home. Enjoy the convenience of a second, full 4 piece bath and a full-sized front-loading washer and dryer adjacent the main bath. A large shed provides all the storage you could need, or would be ideal for a workshop. This home offers warmth, practicality, and a wonderful lifestyle in a welcoming neighbourhood. Monthly fee of $789.62 (that will be the price for new owner) covers land lease, property taxes, common area grounds & roads maintenance and garbage collection. All offers are conditional on approval by Parkbridge Homes. (id:43934)
391 Cornice Street
Ottawa, Ontario
*OPEN HOUSE SATURDAY OCTOBER 18TH 2-4PM* This spectacular end-unit Richcraft townhouse captivates you w/ beautiful curb appeal from the moment you arrive & beckons you to explore further inside. As you enter, you're welcomed by a spacious foyer featuring an oversized front closet, an elegant powder room, & convenient inside access to the garage. The main floor unfolds into a bright, open-concept living & dining area; perfect for both everyday living & entertaining guests. The living room is a true showstopper, w/ soaring two-storey windows, dramatic ceiling height, & a cozy gas fireplace w/ a custom stone surround. The adjoining designer kitchen looks straight out of a magazine, complete w/ custom cabinetry & extended pantry cupboards, crisp white quartz countertops, a sleek tile backsplash, gleaming stainless steel appliances, & an oversized island that comfortably seats four at the breakfast bar. Upstairs, the primary suite is a true retreat & generously sized to accommodate a full bedroom set. It feats a large walk-in closet along w/ a luxurious four-piece ensuite. This spa-like bathroom includes a glass shower, a separate soaker tub, & a modern vanity topped w/ quartz countertops. Two additional bedrooms provide fantastic space & storage, while the main bathroom continues the theme of timeless elegance w/ a tiled tub/shower & a quartz vanity. For added convenience, the laundry is located on the second floor, making chores that much easier. The fully finished lower level offers exceptional versatility, large enough to serve as both a rec room & a home gym or playroom. Step out of the patio door and into the fully fenced, West-facing backyard w/ a large stone patio that allows for enough space for outdoor dining or lounging. With the bonus space this backyard offers, there is also an additional grassy area perfect for kids, pets, or simply relaxing under the sun.This home has been thoughtfully updated throughout with designer finishes & custom window coverings. (id:43934)
391 Mount St-Patrick Road
Greater Madawaska, Ontario
Endless Possibilities Await here at 391 Mount St-Patrick Rd! Whether you have a large family, are looking for multi generational living, wanting to run your own Creekside B&B or simply want to escape the hustle and bustle of city living in a unique and historic home, this house is for you. Meticulously maintained, this sprawling 6 bedroom house is located along Constant Creek a short drive from recreational town of Calabogie and approximately 20 minutes from Renfrew. Recent updates include; windows (2018), entire roof structure & metal (2004), septic (2006), 2 furnaces (2019), WETT certificates (2025), paint (2025), water treatment (2019). Heat source is F/A wood and oil (2 separate furnaces) with all the required wood stacked conveniently in the basement for the 25/26 heating season. The home is also wired with a generator panel and includes 9000W generator that runs the essentials and most of the main level. Start enjoying country living in this charming home! (id:43934)
1519 - 25 The Esplanade
Toronto, Ontario
Live the ultimate downtown lifestyle at 25 The Esplanade! Imagine a life where everything is just a short walk away. This south-facing, sunlit condo on the 15th floor offers you that and more. The functional sprawling floor plan includes a kitchen with stainless steel appliances, convenient ensuite laundry, and a valuable storage locker. Forget about utility bills your maintenance fees include heat, hydro, and water offering incredible value and peace of mind. The Esplanade is renowned for its world-class amenities. A 33rd-floor oasis features a large gym, jacuzzi, sauna, party room, and more. Enjoy summer evenings on one of several rooftop terraces with BBQs available for residents. With near perfect Transit Score, Walk Score, and Bike Score, your new home is at the center of it all. Explore the historic St. Lawrence Market, catch a train at Union Station, or enjoy dinner in the Financial District, all just minutes from your door. This isn't just a condo, it's your key to the city. This property offers a fantastic opportunity for all buyers. The unit is currently tenanted, who is willing to move out with notice. This allow for flexible possession for those looking to move in, or provides a seamless transition for an investor (id:43934)
00 Carp Road
Ottawa, Ontario
Prime 20-acre parcel strategically situated in the rapidly growing Stittsville-Ottawa area, offering direct access to Highway 417. Recently incorporated into the urban boundaries and designated for logistics and industrial use, this property presents diverse opportunities for logistics and light industrial applications. Services at the property line include hydro, gas, and water. The City of Ottawa is currently in the planning and engineering phase of expanding Carp Road to four lanes and bringing in sewer services. Position your investment strategically in this dynamic landscape. (Seller is open to a VTB pending terms). (id:43934)
00 Carp Road
Ottawa, Ontario
Prime 20-acre parcel strategically situated in the rapidly growing Stittsville-Ottawa area, offering direct access to Highway 417. Recently incorporated into the urban boundaries and designated for logistics and industrial use, this property presents diverse opportunities for logistics and light industrial applications. Services at the property line include hydro, gas, and water. The City of Ottawa is currently in the planning and engineering phase of expanding Carp Road to four lanes and bringing in sewer services. Position your investment strategically in this dynamic landscape. (Seller is open to a VTB pending terms). Brochure link can be found under Property Summary. (id:43934)
25h Banner Road
Ottawa, Ontario
Welcome to this affordable and move-in ready end-unit condo townhome, tucked into a great neighbourhood with everything you need just minutes away! This 2+1 bedroom, 2 bathroom home offers a bright, functional layout and a freshly updated kitchen complete with brand new stainless steel appliances. You'll love the location - close to parks, schools, shopping, transit, and one of the city's best off-leash dog parks, Bruce Pit. Need to run errands? Greenbank Hunt Club Centre is just a 5-minute drive with groceries, shops, and restaurants at your fingertips. Condo fees here keep things simple, covering water, insurance, maintenance, and your parking space. Plus, theres tons of visitor parking available, no overnight registration needed. Whether you're a first-time buyer, downsizing, or looking for a low-maintenance lifestyle in a welcoming community, this home checks all the boxes. Come take a look - it might just be the perfect fit! (id:43934)
2030 Pitt Street
Cornwall, Ontario
Step into this beautifully renovated 2-storey home, with fresh, updated finishes. Completely renovated on all three levels in 2022, this home features a modern aesthetic with a crisp white exterior and interior accented by striking black trim, creating a clean and timeless look throughout. The main floor offers a convenient bedroom, perfect for guests or home office use, while the second level features two additional bedrooms, including a primary suite with a charming 2-piece ensuite. A fully finished basement adds even more space with a fourth bedroom, and 3pc bath with new shower enclosure and laundry, ideal for growing families or added privacy. Situated in a highly-regarded north end neighborhood, this property boasts a rare and spectacular quadruple lot spanning 1.75 acres, backing directly onto Chevrier Park. The list of updates includes everything from new windows and LVP flooring throughout, new gas fireplace, new roof, siding and rear privacy deck, and more! Call today for the full list of renovations and to book your private showing! (id:43934)
77 Main Street
Whitewater Region, Ontario
Welcome to 77 Main street Cobden. This charming 3 storey Brick Home was built in 1900 Home with Endless Potential Discover its timeless charm situated on an oversized in-town lot. Featuring six bedrooms, three bathrooms, and an attached three-car garage, this impressive property offers the perfect balance of character, space, and versatility. Once configured as a triplex, the home can easily serve as a spacious single-family residence or be possibly converted back into a multi-unit or investment property. Inside, you'll find super tall ceilings and oversized windows that fill every room with natural light, highlighting the craftsmanship and history that make this home truly unique. The large lot provides plenty of outdoor space for entertaining, gardening, or future expansion. Enjoy the convenience of being just minutes from restaurants, banking, schools, recreation, fishing, swimming, and the local community center - everything you need is right at your doorstep. Whether you're searching for a grand family home or an investment opportunity, this property offers exceptional value for your hard-earned dollars. Don't miss your chance to own a piece of local history with room to grow and endless potential to make it your own. (id:43934)
1626 Grant Avenue
Cornwall, Ontario
Situated in one of Cornwall's most prestigious neighborhoods, this Georgian style two-storey residence is a rare gem that seamlessly combines elegance, comfort, and character. Step inside and be captivated by the sprawling layout, featuring four generously sized bedrooms and four well-appointed bathrooms, and a 2nd floor office, perfect for growing families or hosting guests in style. The heart of the home boasts a large, light-filled living room with hardwood floors and a welcoming main floor family room, both ideal for cozy gatherings or elegant entertaining in style. What truly sets this property apart is the primary bedrooms classic gas fireplace, an exquisite touch that promises cozy evenings all year round. Step into the attached four-season sunroom and savor peaceful mornings with a view of the private backyard or use it as your own serene retreat. This home delivers not just luxury, but lifestyle, in a location that is second to none. If you're looking to elevate your living experience in Cornwall, this home is your opportunity. All well-maintained by the current owner over the last 34 years! Call today for your private showing! (id:43934)
310 Murray Street
Pembroke, Ontario
Welcome to 310 Murray St, a rare and desirable true side-by-side duplex, offering space, character, and exceptional functionality. Each unit features its own private entrance, separate utilities, and plenty of living space, making this a perfect fit for investors, multi-generational living, or owner-occupants. Unit A, offers three bedrooms, 1.5 baths, a full dining and living room, and an outdoor courtyard with garage access. Unit B, 2 bath, 2-bedroom with a spacious primary suite, with an ensuite bath, den, and a rooftop deck! Each unit has access to the massive oversized three-bay garage. This duplex is located steps away from local restaurants, bakeries, and Algonquin College. Unit B will have vacant possession. (id:43934)

