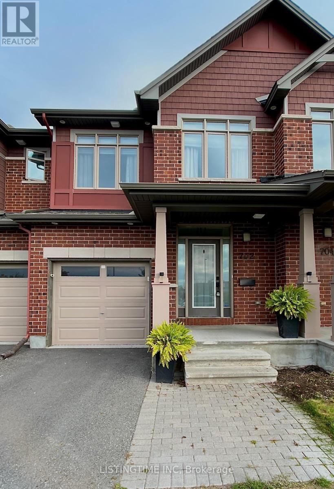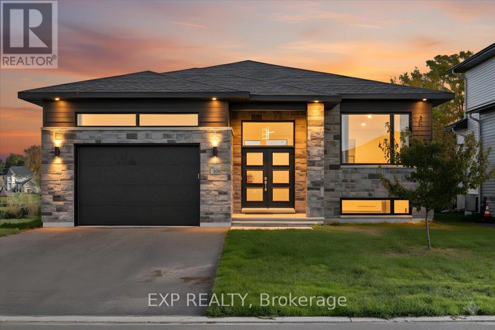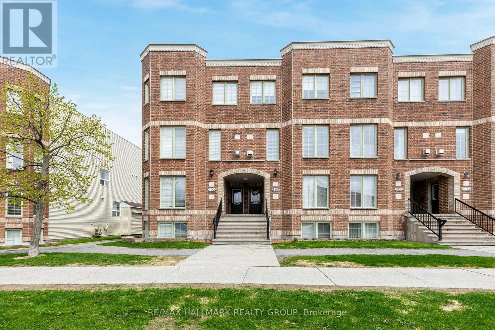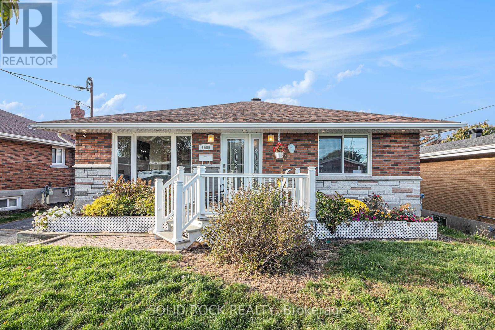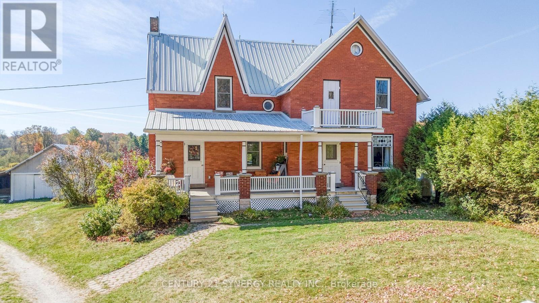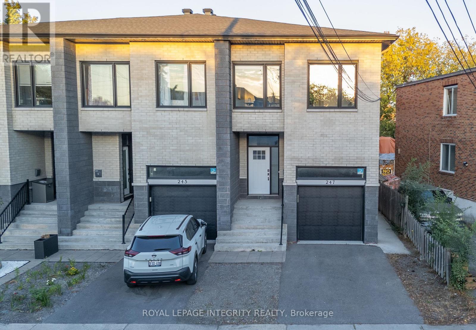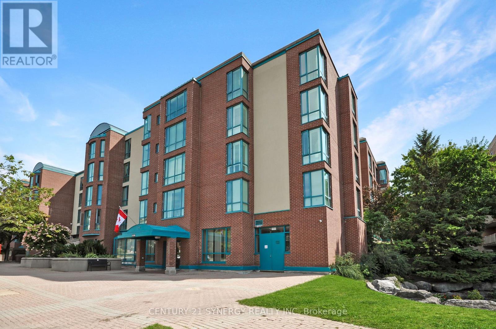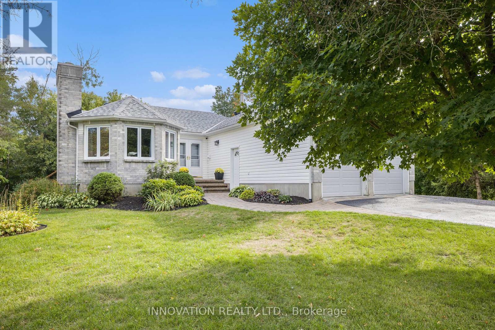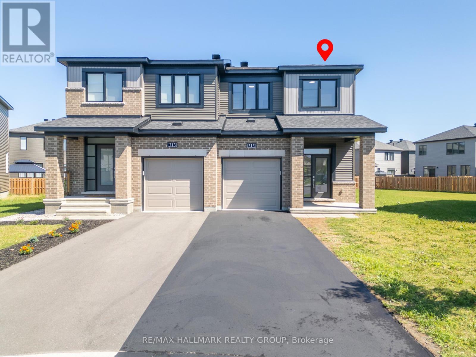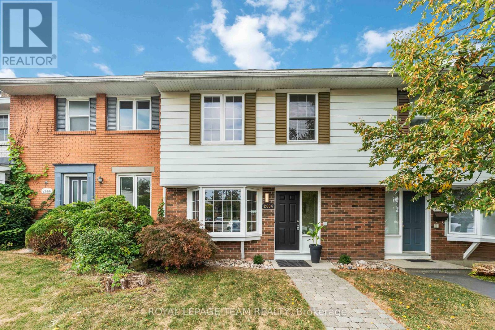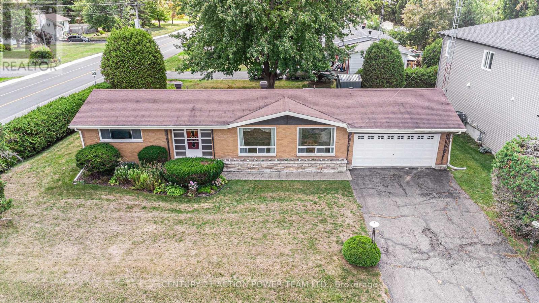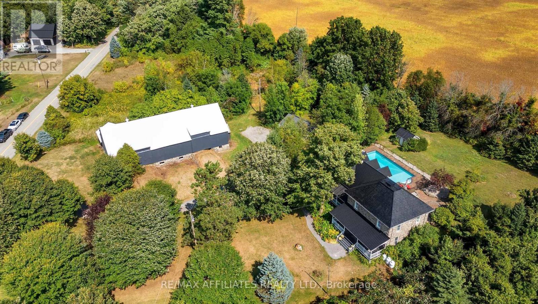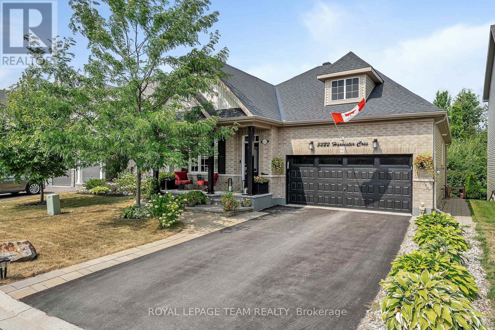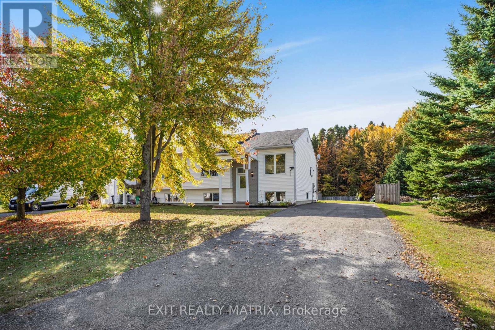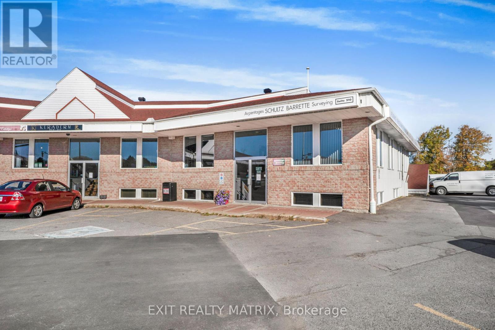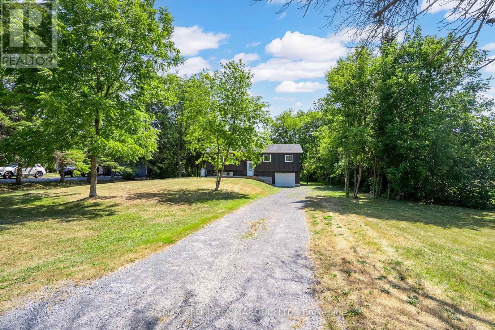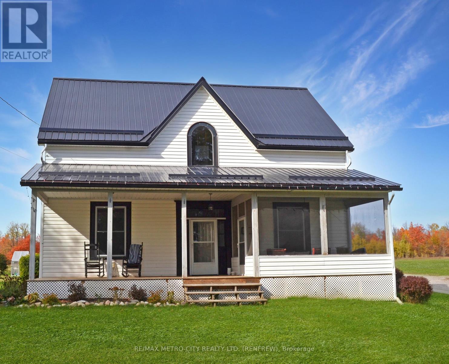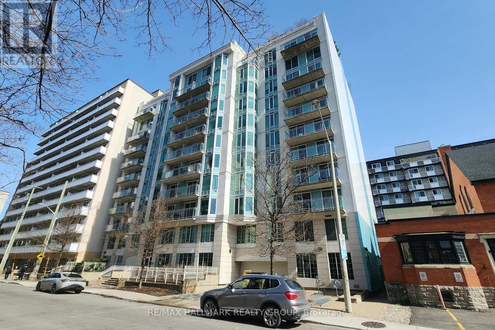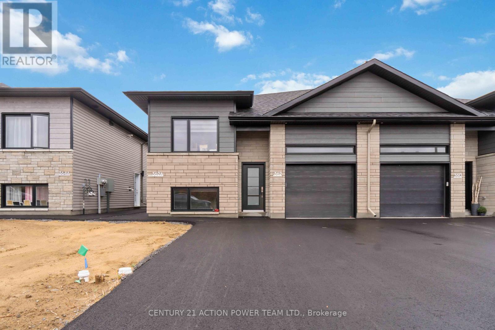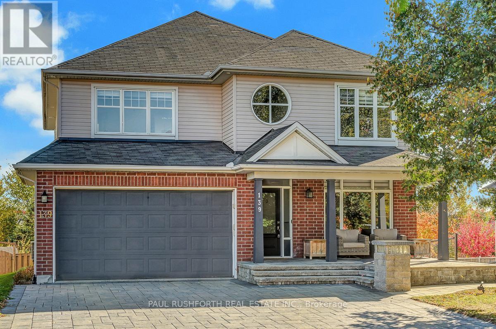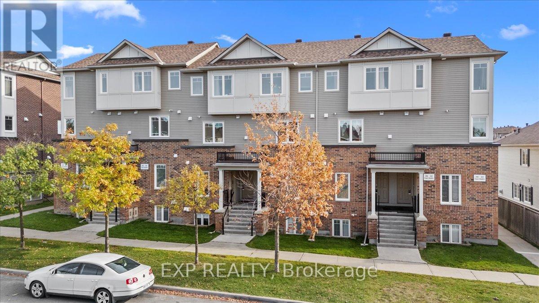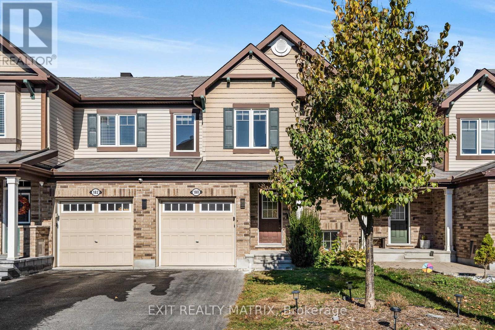We are here to answer any question about a listing and to facilitate viewing a property.
702 Brian Good Avenue
Ottawa, Ontario
Welcome to this stunning executive townhouse featuring a bright, open-concept layout that blends comfort and style. The main floor is tastefully upgraded with hardwood flooring and offers a spacious living and dining area, perfect for entertaining or relaxing. The gorgeous eat-in kitchen is filled with natural light and opens onto a large deck through patio doors - ideal for outdoor dining and enjoying the fully fenced backyard. Upstairs, you'll find three generous-sized bedrooms, including a primary suite with a walk-in closet and a full ensuite bath. The finished basement adds valuable living space with a cozy family room, perfect for movie nights or a home office. Freshly painted throughout with new carpet on the stairs, this home is move-in ready and impeccably maintained. Located in a desirable neighborhood close to schools, parks, shopping, and transit - this home offers the perfect balance of luxury and convenience. (id:43934)
508 Barrage Street
Casselman, Ontario
Step into this stunning 2023-built waterfront home, where contemporary elegance meets the peaceful charm of nature. Designed for both comfort and style, this 3-bedroom, 2-bathroom residence features high-end finishes, bright and spacious living areas, and an open-concept layout perfect for family living and entertaining. Thoughtfully with $20,000 of upgrades since purchased for new appliances, a reverse osmosis water filtration system, water softener system, tree clearing in the backyard, grass in the backyard, and window coverings. This home offers a modern kitchen with a walk-in pantry, a luxurious primary suite with a spacious walk-in closet, and elegant design details throughout. Enjoy breathtaking views of the South Nation River from your expansive rear deck, the perfect spot to relax, entertain, or soak in the beauty of your surroundings. The spacious backyard offers direct access to the water, making it ideal for outdoor enthusiasts. The expansive unfinished basement offers limitless potential, already roughed-in for 3 additional bedrooms, a full bathroom, and a second kitchen. Whether you choose to create a private in-law suite, a high-income rental unit, or a custom extension of your dream home, the possibilities are endless. Offering the perfect mix of natural beauty and modern convenience, this is a rare opportunity to own a waterfront retreat designed for both relaxation and future potential. (id:43934)
121 Pheasant Run
Greater Madawaska, Ontario
Welcome to your next family home offering space, comfort, and a lifestyle youll love. Step into the bright, welcoming foyer, where two versatile rooms provide the perfect spots for a home office, playroom, or additional living space. The main floor features a spacious kitchen with formal dining and a sun-filled living room highlighted by a cozy gas fireplace, a side entrance with a mud-room and a convenient main floor powder room. Upstairs, youll find four generous bedrooms, including a primary retreat with a walk-in closet and spa-like ensuite featuring a soaker tub and walk-in shower. Convenient second-floor laundry and a full 4-piece bath for the additional bedrooms make family living easy. The fully finished basement expands your living space with a large rec room, private office, extra bedroom, and plenty of storage. Enjoy deeded access and views of Calabogie Lake, as well of the convenience of the golf course, race track and lake just minutes away, as well as town and the Calabogie Peaks Ski Resort being within a short drive. Per form 244, 24 hours irrevocable on all offers. (id:43934)
5 - 896 Longfields Drive
Ottawa, Ontario
Priced to sell! Don't miss this incredible opportunity to own a charming stacked townhouse at an unbeatable value. Welcome to 896 Longfields Drive - a bright and beautifully laid out home in the heart of Barrhaven, offering comfort, space, and convenience for modern living. Step inside and you're immediately welcomed by a warm, functional kitchen that features plenty of cabinetry with rich wooden doors and a cozy eat-in area. Two large windows, nearly stretching from floor to ceiling, fill the space with natural light, making it the perfect spot to enjoy your morning coffee. Just off the kitchen is a handy powder room for guests. The main floor opens up to a spacious living and dining area, where a gas fireplace adds a cozy focal point and large windows invite sunlight to pour in throughout the day. Patio doors lead you to a nice outdoor sitting area - ideal for relaxing or entertaining on warm evenings. pen-concept layout connects the living and dining rooms seamlessly, giving the entire space a welcoming, airy feel. Head downstairs and you'll find two generously sized bedrooms. The primary bedroom features a large closet and its own ensuite bathroom, offering privacy and comfort. The second bedroom is equally inviting, with stylish pot lights, lots of room, and a bright window that brings in the sunshine. 3rd full bath is also located on this level, along with the laundry. Outside, enjoy your patio space - perfect for summer evenings or a quiet weekend retreat. Two designated parking spots and additional visitor parking offer added convenience and peace of mind. This home is located just minutes from beautiful parks, wooded trails, public schools, and is close to shopping malls, restaurants, and daily conveniences - everything you need is right at your doorstep. Whether you're a first-time buyer, investor, or looking to downsize, this unit offers a fantastic opportunity to own in one of Barrhaven's most desirable areas. *Some images have been virtually staged. (id:43934)
1506 First Street E
Cornwall, Ontario
Beautifully Renovated 4 Bedroom Brick Bungalow in a Quiet Residential Neighbourhood. Welcome to this well-maintained and completely renovated brick bungalow, perfectly situated in a quiet, family-friendly area. This stunning 4 bedroom, 2 full bathroom home offers the perfect blend of modern luxury and everyday comfort. Step inside to discover manmade marble slab floors, elegant granite countertops and two granite wall fireplaces, one gas and one electric, creating warmth and sophistication throughout. The open-concept living, dining and kitchen area is bright and inviting, featuring an oversized patio door that leads to a private deck, ideal for morning coffee or evening relaxation. The home has been completely updated with new insulation, drywall, windows, doors and roof shingles within the last 5 years, ensuring peace of mind and energy efficiency. A spacious laundry room and ample storage, natural gas furnace and hot water on demand add to the homes practical appeal, while the fenced backyard, detached garage, and storage shed provide plenty of space for outdoor living and hobbies. Beautifully finished and move-in ready, this property offers the best of both style and substance, a true gem in a wonderful neighbourhood in Cornwall. (id:43934)
713 Rutherford Side Road
Tay Valley, Ontario
Welcome to your dream country retreat a beautifully updated 5-bedroom, 2-bathroom home set on over 100 acres of rolling pasture and mature forest, located just outside the vibrant town of Perth, Ontario. This exceptional property offers the perfect combination of rural charm, privacy, and modern comfort. The home has been fully renovated from top to bottom with new windows, updated plumbing and electrical, new appliances, and all major systems replaced including a high-efficiency furnace, hot water tank, and pressure pump. The spacious country eat-in kitchen is the heart of the home, complemented by a formal dining room perfect for entertaining and family gatherings. Offering plenty of room for family or guests, the layout includes five bedrooms and two full bathrooms, with bright, airy living spaces throughout. The basement has been completely updated and is dry and functional, providing excellent potential for additional living space, storage, or workshop use. Outside, soak in the tranquility from the expansive front porch the panoramic views of your private countryside are simply unmatched. The land is a beautiful mix of mature trees and open pasture, ideal for hobby farming, equestrian use, or recreation. A wide range of outbuildings provide incredible flexibility, including detached garages, a massive 40 x 90 barn, and several additional structures suitable for storage, livestock, or equipment. (id:43934)
A & B - 247 Granville Street
Ottawa, Ontario
Discover a rare opportunity to live in a modern 4-bedroom end-unit townhome with a built-in mortgage helper just minutes from downtown Ottawa. Located in one of the city's fastest-growing neighbourhoods, this 2020-built property offers exceptional comfort, space, and versatility for families or couples planning their next chapter. The primary home features hardwood floors, an open-concept main level, 4 spacious bedrooms, 2.5 baths, and a fenced, private backyard with no rear neighbours. A peaceful retreat in the heart of the city. The separately metered secondary dwelling with its own private entrance offers consistent rental income or the perfect space for extended family or guests. Whether you're looking to offset your mortgage or invest smartly in a high-demand location, this home checks all the boxes. Walkable to parks, schools, and transit, and close to downtown, the Byward Market, and the Rideau River, this is an ideal blend of lifestyle and long-term value. 24 Hours notice needed for tenants (id:43934)
505 - 330 Centrum Boulevard
Ottawa, Ontario
Open House October 19, 2025 Sunday 2pm - 4pm. *Some photos have been virtually staged.* Living in renovated comfort on the top floor, this spacious 3-bedroom, 2-bathroom apartment overlooks the serene courtyard. Step inside and you will immediately notice the decorative curved accent wall and updated flooring throughout. The combined living and dining room offers ample natural light from floor-to-ceiling windows. The seller has customized the ceiling with pot lighting and new drywall. You'll love the kitchen featuring two-tone cabinets, quartz countertops, under-cabinet lighting, and stainless steel appliances. The primary bedroom provides plenty of space for a king-sized bed, along with a renovated ensuite bathroom and a walk-in closet. The second bedroom is also generously sized, and the main three-piece bathroom has been renovated. The third bedroom, located at the far end of the hallway, is ideal for a guest room or home office. Added conveniences include full-sized in-unit laundry and additional storage. Ground-level parking further enhances comfort. Residents can enjoy beautiful facilities such as a courtyard terrace and a common room. The location offers easy access to the Shenkman Arts Centre, Place D'Orleans Mall, restaurants, grocery stores, medical offices, the future LRT, walking paths, and much more. 24 hours irrevocable on all offers. (id:43934)
5702 Ferdinand Street
Ottawa, Ontario
Welcome to this beautifully designed three-bedroom, two-bath bungalow set in the heart of the charming village of Osgoode. Thoughtfully laid out with an open-concept living room and kitchen, this home is filled with abundant natural light from its many windows, creating a warm and inviting space.The kitchen offers walkout access to a side deck(2025)perfect for barbecuing & a bright three-season sunroom overlooking the private backyard. From the sunroom, step out to the back deck(2014) and above-ground swimming pool, making this home ideal for both relaxing and entertaining.The main floor also features two well-sized secondary bedrooms, a four-piece main bath(2020), & a spacious primary suite complete with a walk-in closet, three-piece ensuite(2022), and direct access to the back deck and pool area. Convenient main floor laundry and access to the fully insulated & heated(2022) two-car garage add function and ease to everyday living. Downstairs, the finished basement expands your living space with a large rec. room(2022) & an oversized storage area, providing plenty of flexibility for your families needs. Offering comfort, space, and a wonderful blend of indoor and outdoor living, this home is a true gem in a friendly, small-town setting. Roof 2025, main floor flooring 2024, main floor painted 2025, pressure tank 2025, kitchen backsplash 2025, storage room subfloor 2024/2025. (id:43934)
315 Blossom Pass Terrace
Ottawa, Ontario
Welcome to 315 Blossom Pass Terrace! This beautifully maintained, 2023-built Minto semi-detached home offers modern living on a rare large pie-shaped lot in a desirable, family-friendly Orleans neighbourhood. Featuring a single-car garage with a two-car-length driveway, this bright and functional home includes a stylish main floor, a finished basement rec room with a 2-piece bath, and second-floor laundry for added convenience. Upstairs, you'll find three generous bedrooms, each filled with natural light and contemporary finishes. The home has been professionally cleaned, and upgraded with brand-new lighting, making it truly move-in ready with immediate possession available. Located just minutes from everyday essentials, this home is close to Farm Boy, Real Canadian Superstore, the François Dupuis Recreation Centre, several restaurants, cafés, and parks, including Vista Park. Convenient access to OC Transpo routes, fitness centres, schools, daycare, and shopping makes daily life easy and enjoyable. Families will appreciate being within the catchment for excellent local schools, including Summerside Public School, Fallingbrook Elementary, St. Peter Catholic High School, and Sir Wilfrid Laurier Secondary School, offering both English and French programs across Ottawa's public and Catholic boards. This is a fantastic opportunity to enjoy the comfort of a newer home without the wait of new construction, all in a vibrant and well-connected community. Don't miss your chance to make this one yours! (id:43934)
37 Clarendon Avenue
Ottawa, Ontario
This high-quality, 3,500 sq. ft. custom home in the heart of Wellington Village is not only beautiful, the layout is functionally fabulous and features a rare double-height garage w/ reinforced floors, zoned HVAC and elevated ceiling heights. The entry is anchored by a dramatic 22 ft high foyer w/ custom walnut niche, walnut light fixtures, and heated porcelain floors that lead to an adjacent mudroom or the open-concept living & dining area featuring a floor-to-10-foot-ceiling-height fireplace clad in Dekton porcelain slabs & a custom staircase featuring walnut handrails and newel posts milled from a tree once on the property. At the heart of the home, a chef-inspired kitchen boasts a barrel-vaulted ceiling that extends thru to the connected family room, Dekton countertops & walls, 10 ft island, a beverage station & premium Fisher & Paykel appliances and an adjacent screened porch. Arriving at the second level, you're met w/ a 2nd barrel-vaulted ceiling, 9 ft high and four spacious bedrooms all with ensuite bathrooms & a nursery/office. The primary suite features his & hers walk-in closets & an ensuite w/ Dekton counters & shower surround, wood-accent shelving as with other bathrooms, & a free-standing tub. A well-appointed laundry room with a proper sink, quartz counters & ample storage. The lower level provides bonus living space w/ a sprawling recreation room w/ rough-in for a bar, a bedroom w/ an ensuite, a powder room, & heated flooring throughout. 8'-4" ceilings, w/ pot lighting & LVP wide-plank floors maintain the character of the home's upper levels. The remainder of flooring throughout the home is wide-plank, white oak engineered hardwood. The landscaped, fully fenced backyard includes an interlock patio, a cedar pergola-topped BBQ deck, defined garden beds & mature trees. Set on a tree-lined street in Wellington Village, this home is just steps from Elmdale Public School, Parkdale Market, and the shops, cafés, & restaurants of Wellington West & Westboro. (id:43934)
2664 Draper Avenue
Ottawa, Ontario
Ideal for Investors, First-Time Home Buyers & Growing Families! Welcome to this rarely available, spacious 3-bedroom, 2-storey garden home in the highly sought-after, family-friendly community of Redwood Park. Freshly painted and meticulously clean, this charming home features a beautiful eat-in kitchen with elegant black granite countertops, ceramic flooring, and brand new stainless steel appliances - perfect for everyday living and entertaining. The bright and expansive living and dining areas boast gleaming hardwood floors and large picture windows that flood the space with natural light and allow for beautiful sunset views . Upstairs, you will find a generously sized primary bedroom plus two additional spacious bedrooms - all with beautiful hardwood flooring, and a well appointed and improved 4-piece bathroom. The ultra clean basement level is unspoiled and freshly painted. Offers large open space for your personal touch, laundry area, and plenty of storage - perfect for expanding your living space. Enjoy your private fenced backyard w/gate and low maintenance patio area , and take advantage of TWO exclusive-use parking spots #150 (located in front of the dwelling) and #51. Situated in a quiet, well-maintained community close to parks, top-ranked schools, shopping, and public transit. This home offers the perfect blend of comfort, location, and lifestyle. Just move in! Low association monthly fees ($185.50) covers snow removal and maintenance of common grounds. (id:43934)
2 Champagne Street
North Stormont, Ontario
Welcome to 2 Champagne St in the Village of Crysler. Very well built by the original owners, but years have passed, and it needs a new skin. Spacious and bright 2 + 1 bedrooms, 2 bathrooms. All brick bungalow, dated and very clean, main floor laundry facilities with newer patio doors onto a 13'5 x 13'3 deck and private yard. The kitchen offers an original stove top and a newer built-in oven. All back and side windows replaced in 2023, Living room flooring 2023, dining room and kitchen flooring 2018, Primary bedroom flooring 2023, and other bedroom in 2018. Roof 2014, Double attached garage with inside entry. Going down in time to this basement, lots of potential for the creative buyer. Retro is the fashion here. This home is walking distance to the French school, post office, shopping & restaurant, Library, community center & playground. School buses. Boat launch and much more. Come and call this place home. (id:43934)
7053 Connell Road
Edwardsburgh/cardinal, Ontario
The journey begins the moment you turn down the tree-lined drive, where towering maples guide you toward the unforgettable Connell Residence. Set on 3.5 acres of scenic countryside just minutes from Spencerville, this breathtaking 5-bedroom + office/den and 3-bath stone home that balances heritage character with modern comfort. The wraparound verandahs, perennial hydrangea gardens, and views of rolling farmland set the tone for a property that feels timeless and inviting. Inside, refinished original hardwood floors (2025) and large windows bring warmth and natural light throughout. The foyer and mudroom offer plenty of practical storage, while the family room with exposed stone wall and woodstove (WETT Certified 2024) creates a cozy retreat with direct access to the backyard. A formal dining room anchored by a stone propane fireplace provides an elegant setting for gatherings, and the spacious kitchenwith brick accents, a copper sink, and a generous island becomes the natural hub of the home, flowing seamlessly onto the covered verandah. Upstairs, the primary suite is a true retreat with a sitting area, large closet, and private 3-piece ensuite. Three additional bedrooms plus an office or den share an updated 4-piece bath with a claw foot soaker tub and walk-in shower. The finished lower level extends the living space with a recreation room, a fifth bedroom, and ample storage. Outdoors, the property delivers resort-like living with meandering pathways, lush lawns, an inground pool with interlock patio and pool house, plus a two-level heritage barn and detached 2-car garage. Blending history, comfort, and opportunity, The Connell Residence is more than a home its a lifestyle. From hosting weddings and special events to creating a sought-after Airbnb retreat or enjoying a forever family estate, the possibilities are endless. Minutes from 416 HWY - 35 Min to the City of Ottawa. (id:43934)
3222 Harvester Crescent
North Grenville, Ontario
This STUNNING Serenade Model Home built in 2018 is a True Bungalow boasting approx. 2,294 sq. ft. of luxurious living space as per the builders plan. This home has all the bells & whistles. FULL of Upgrades. Pride in ownership is evidenced throughout the home & grounds. The inviting front covered porch entices you in to your front foyer featuring ceramic flooring & a spacious clothes closet. The main floor den is big & bright w/a picture window & glass french doors. This room can easily be doubled as an additional bedroom. The open concept floor plan is sure to please featuring a chef's kitchen with upgraded cabinetry, granite countertops, a breakfast island that easily seats 4, pot lights, pendant lights & high end stainless steel appliances. There is a lovely undermount composite sink & matching faucet & even a mounted water pot filler! You will also enjoy a custom built in pantry & coffee bar. The formal dining area is open to the great room where you will find a cozy gas fireplace, picture windows, gleaming hardwood flooring & patio doors that lead to your backyard oasis where you will enjoy a two tiered deck & lower patio w/ gazebo. NO REAR NEIGHBORS. Only views of the forest beyond! The main floor primary suite includes a spacous bedroom, a large walk in closet featuring a custom closet organizer & a 5 piece executive ensuite bath. The two piece powder room & laundry room complete the main floor. The lower level staircase w/spindles brings you to your spacious family room w/ huge windows streaming in natural light, flat ceilings w/ pot lights & a ledge-stone feature wall with electric fireplace! There are two additional, generously sized bedrooms on this level as well as a full 3 piece bathroom. Located in a fabulous neighborhood in Kemptville on a quiet street, walking distance to shops, trails, activity centres, golf, Kemptville hospital & SO much more! Minutes to Hwy #416 & only 30 minutes to downtown Ottawa. Rarely offered! ~WELCOME HOME~ (id:43934)
B - 542 Devista Boulevard
Alfred And Plantagenet, Ontario
**** OPEN HOUSE SATURDAY OCT 18TH 1PM-3PM. Semi-Detached Home in Alfred, Ontario. This high-rise bungalow offers comfort and modern updates in a great location. Step inside to a freshly repainted interior with brand-new laminate flooring on the main level, creating a bright and welcoming atmosphere. The main floor offers a comfortable primary bedroom, a spacious living room, a separate dining area, which could be easily be converted into a second bedroom, and the convenience of main floor laundry. The partially finished basement features two additional bedrooms and the potential to add a second bathroom, offering flexibility for a growing family or rental opportunity. Outside, enjoy a large backyard where kids can play for hours, plus ample parking for multiple vehicles. Located in a dead end street with very low traffic. This move-in-ready home includes a propane furnace, hot water tank, and central A/C. Currently vacant, this beautiful home is ready to welcome its next owners. (id:43934)
500 - 1 Main Street E
Hawkesbury, Ontario
**** OPEN HOUSE SATURDAY OCT 18TH 10AM-12PM. Prime Commercial Condo in Downtown Hawkesbury Corner Unit with Waterfront Views Located in the heart of downtown Hawkesbury, this exceptional commercial condo sits at the prominent corner of Boulevard du Chenail and Main Street, offering unmatched visibility and easy access to the province of Quebec and major highways. This waterfront unit provides serene and inspiring views, creating a peaceful environment for both clients and staff. The property includes ample parking for your convenience. Step inside to a spacious main lobby featuring a custom reception area with a welcoming waiting space. The unit also offers a kitchenette and bathroom for staff use. The floor plan includes 10 generously sized private offices and a large, versatile boardroom that can be adapted to suit a variety of business needs. Ideal for professional services, medical practices, or any business seeking a prestigious downtown location with waterfront charm and modern amenities. (id:43934)
18222 Patrick Street
South Glengarry, Ontario
Located in the desirable Glen Dale subdivision, just minutes from Cornwall and close to a nearby park, this 3-bedroom, 1.5-bath split-level home offers comfort, space, and a variety of extensive updates throughout.The main level features updated luxury vinyl flooring and a bright, functional layout. The kitchen is finished with granite countertops, self closing drawers and recent improvements enhance the homes overall efficiency and appeal while leaving room for your personal touch.Downstairs, a brand-new half bath adds convenience, while the rest of the unfinished basement provides excellent potential for future living space, storage, or a home gym. The basement also includes direct access to the attached garage, an added bonus for practicality and everyday ease.Set on a spacious lot with a large backyard, and no rear neighbours. Some notable updates include new mechanicals such as a propane furnace and central A/C, windows and doors, upgraded insulation, plumbing, ductwork, foundation repairs and more. This move-in-ready home is perfect for families or those looking to grow into a home over time. Don't miss your chance to view this gem in one of the areas most welcoming neighbourhoods. 24 HOUR IRREVOCABLE FOR ALL OFFERS. Some photos have been virtually staged. (id:43934)
620 A Yantha Road
Horton, Ontario
Charming Turn-of-the-Century Farmhouse on just over 90 Acres in Horton Township. Set back off the road and just minutes from Highway 17, this beautifully renovated farm home offers a perfect blend of historic charm and modern comforts. Situated on 93 acres, the property features a versatile landscape that includes 50 acres of tillable land and 15 acres of mature forest, presenting endless opportunities for farming, recreation, or future development. This spacious home boasts four bedrooms and two bathrooms, including a convenient main-floor primary bedroom for easy single-level living. Inside, you'll find thoughtfully updated interiors with rustic character and contemporary finishes. The home is equipped with efficient propane heating and central air conditioning, ensuring comfort year-round. The inviting living areas, large kitchen, and charming period details evoke the property's rich history. Whether relaxing on the screened-in porch or hosting friends in the open-concept living space, this home is designed for comfort and convenience. Outside, the expansive property offers ample space for a garden, livestock, or outdoor activities. The mature forest provides privacy and serenity, while the tillable fields are ideal for farming or lease opportunities. Perfect for horse enthusiasts, farmers, or anyone seeking a peaceful rural lifestyle with easy access to transportation routes. This property offers versatility and tremendous potential. Don't miss the chance to own a piece of history with all the modern updates you desire. NEW METAL ROOF BEING INSTALLED NEXT WEEK !!! Schedule a showing today and explore the possibilities this exceptional farmstead has to offer! (id:43934)
209 - 138 Somerset Street W
Ottawa, Ontario
Smart living in Ottawa's Golden Triangle. This 1-bedroom, 1-bathroom condo offers a spacious 630 sq. ft. of well-designed space with southeast exposure and two private balconies. A rare mix of smart investment and effortless living, it is ideal for a professional who wants both work-life balance and quick access to everything downtown has to offer. Step outside and you are minutes from Parliament Hill, Elgin Street, the Rideau Canal, uOttawa, and the Transitway. Morning runs along the canal, patio meetups on Elgin, or an easy walk to the office - this is city living that works. Inside, the open-concept layout checks all the boxes: hardwood floors, flexible living/dining space with room for a home office, a breakfast bar with included barstools, and a refreshed kitchen with new stainless steel appliances, generous storage, and counterspace. The bedroom features a large triple closet for streamlined organization. Extras include in-suite laundry, appliances, window coverings, and a roomy storage locker. Condo fees cover heat, central air, and water, plus access to amenities like a rooftop sunroom and terrace with sweeping views, a library, and a meeting room. Low-maintenance, high-convenience, and in one of Ottawa's most walkable neighbourhoods, Somerset Gardens delivers an unbeatable balance of work and play. Book your showing today. Cost-per-month-to-own calculations, floorplans with dimensions, condo rules and regulations, and feature sheet are available. RE/MAX Hallmark Schedule B must attach to any offer. (id:43934)
A - 362 Hazel Crescent W
The Nation, Ontario
Welcome to your new home! Be the first to live in this stunning, newly built 3-bedroom, 2-bathroom lower- unit bungalow, featuring a spacious open-concept layout. Step inside and be greeted by bright, airy living spaces with 9-foot ceilings and large windows that fill the home with natural light. The modern kitchen is a chefs dream, boasting quartz countertops, brand-new stainless-steel appliances, with an oversized fridge with ice and water dispenser. Relax in the inviting living room or retreat to your primary suite, complete with a walk-in closet and a private 3-piece ensuite. Located in the heart of Limoges, you'll love being part of this thriving community, just minutes from the brand-new Sports Complex, the beautiful Larose Forest, and Calypso Water Park. Move in today! Book a showing now and make this incredible home yours. (id:43934)
139 Baroness Drive
Ottawa, Ontario
This incredible home truly has it all: space, flexibility, and a setting that feels peaceful and private. The fully wheelchair-accessible 2-bedroom in-law suite with its own walk-out entrance is a standout feature, offering the perfect setup for multi-generational living, extended family, or just a great space to hang out on those cozy winter nights!Set on an oversized lot with no rear neighbours, the property offers the kind of backyard most people dream about: quiet, open, and complete with a hot tub for relaxing evenings. Inside, the main home features 4 bedrooms and 2.5 baths, with a layout designed for comfortable everyday living. The main floor includes a formal living and dining room, a dedicated office, and a stunning two-storey family room filled with natural light. Sleek, modern kitchen with a huge island instantly makes you want to sit down and chat!The lower-level in-law suite is bright, spacious, and completely self-contained with its own kitchen, bath, laundry, recreation room, and two comfortable bedrooms.Located on a quiet street, surrounded by mature trees and a sense of calm, this home is ideal for families who want room to spread out without sacrificing connection. With a two-car garage, private lot, and thoughtful design throughout, it's a rare find that brings together practicality, warmth, and a genuine feeling of home. (id:43934)
290 Espin Heights
Ottawa, Ontario
Spacious 2 bedroom, 2 bath upper unit condominium offering a fantastic layout and an unbeatable location near the prestigious Stonebridge Golf & Country Club. The main floor features a bright open-concept living & dining area with access to a private balcony, along with a modern kitchen complete with dark cabinetry, granite countertops & stainless steel appliances. Upstairs, you'll find two generous bedrooms with plenty of closet space, a full bath, and a second balcony off the primary bedroom, perfect for enjoying a morning coffee or evening unwind. Located within minutes of schools, Tucana Park, Stonebridge Golf Club, public transit, shopping, and major Barrhaven amenities at Greenbank & Strandherd. Ideal for first-time buyers, investors, or those looking to personalize a home in a desirable community with low-maintenance living. (id:43934)
180 Soleil Avenue
Ottawa, Ontario
**OPEN HOUSE, Sun Oct 19, FROM 2-4PM** Welcome to your dream home in the heart of Orléans with no rear neighbours! Perfectly situated in a prime location near parks, schools, and recreation, this modern and luxurious home offers the ideal blend of style, comfort, and functionality for today's family. Step inside to discover a stunning open-concept main level designed for effortless living and entertaining. The sleek dining area and inviting living room with a cozy fireplace create a warm yet sophisticated atmosphere. The chef's dream kitchen is the true showstopper-featuring high-end finishes, a stylish sit-at island, and patio doors that open to your private, fully fenced backyard. A main floor powder room, mudroom, and convenient garage access complete this thoughtfully designed level. Upstairs, unwind in one of three elegant bedrooms, including a luxurious primary suite with a spa-inspired ensuite. The two additional bedrooms and a modern full bathroom ensure space and comfort for the whole family. Located in a vibrant, family-oriented community, this home offers not just impeccable design but also exceptional convenience-close to everything Orléans has to offer. Modern. Sleek. Sophisticated. Your dream home awaits. (id:43934)

