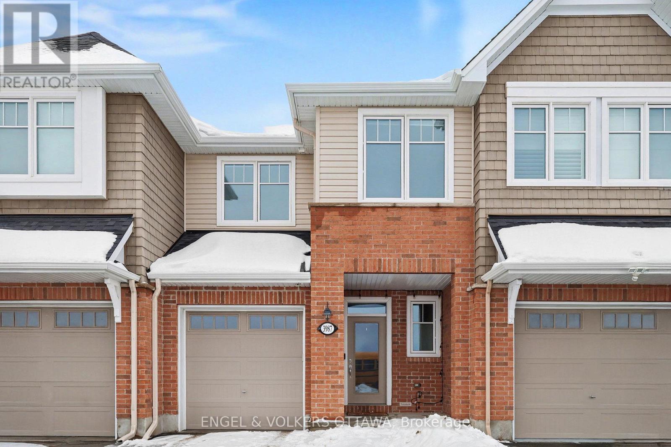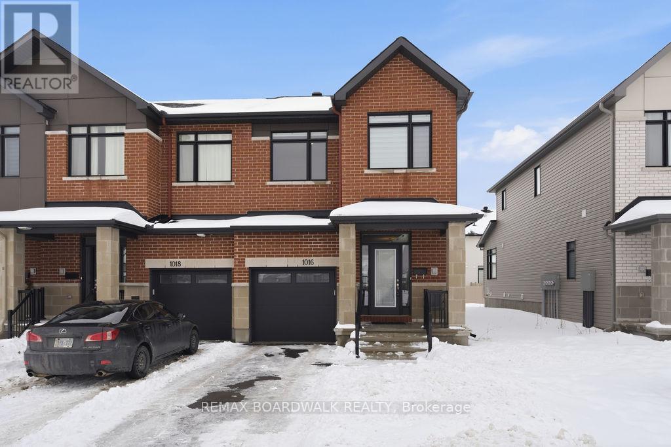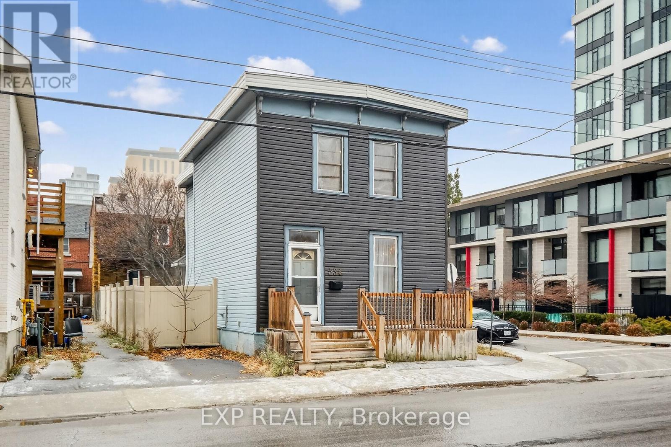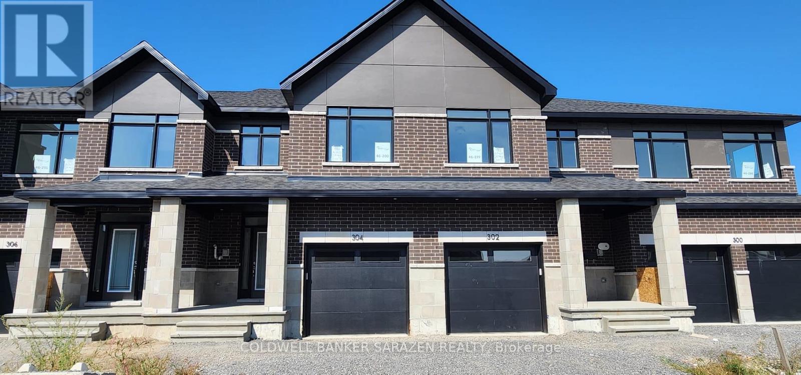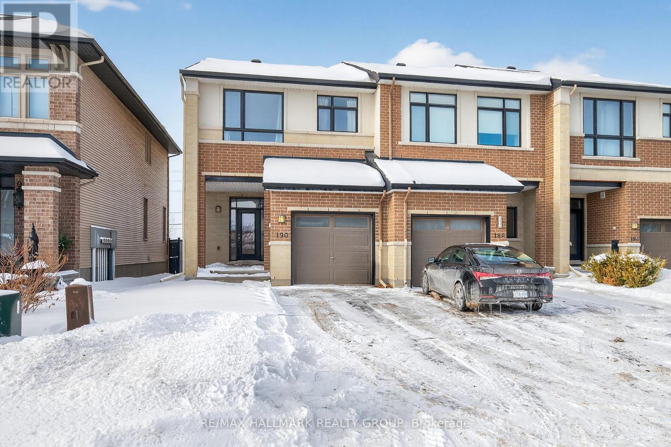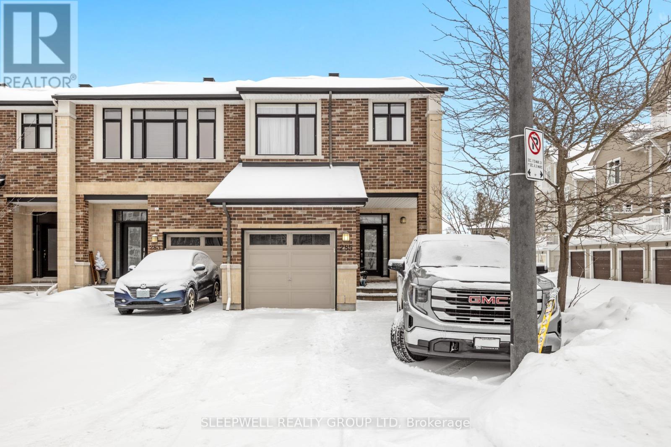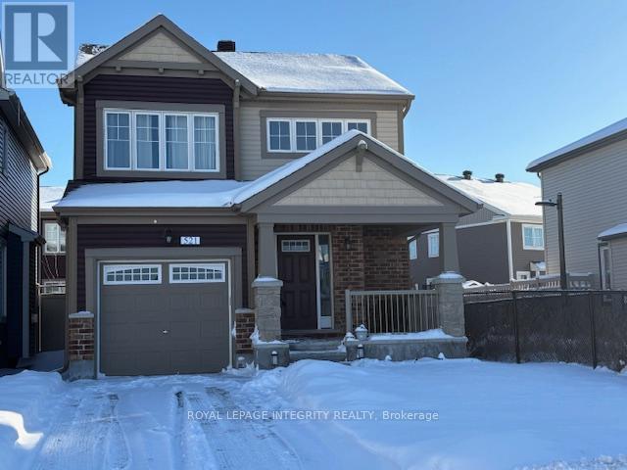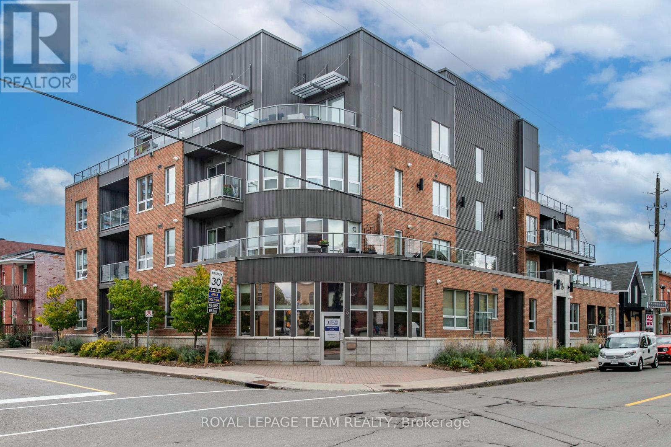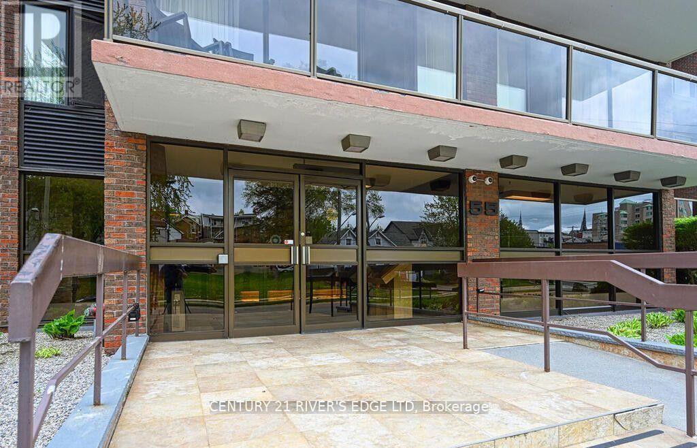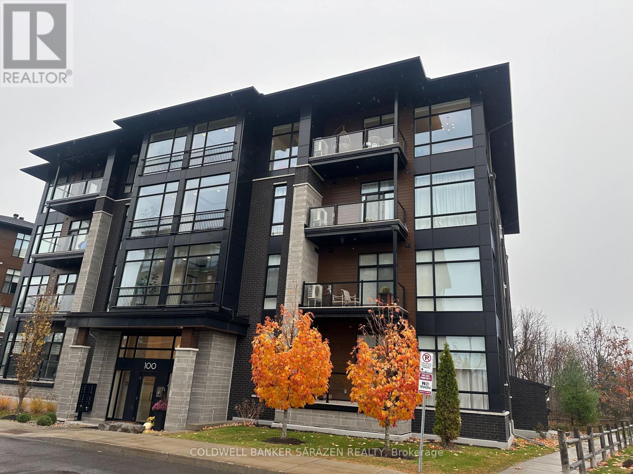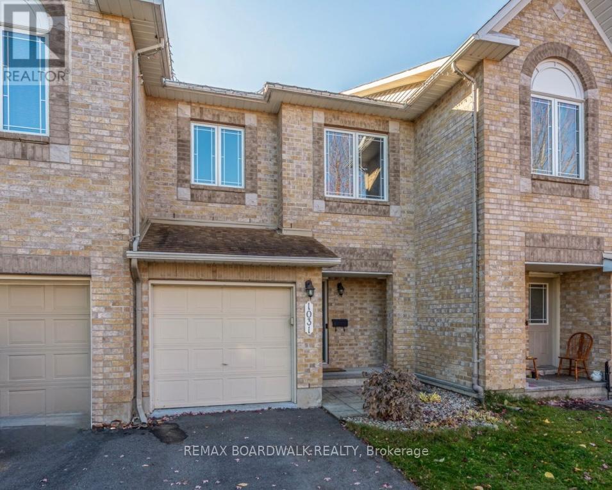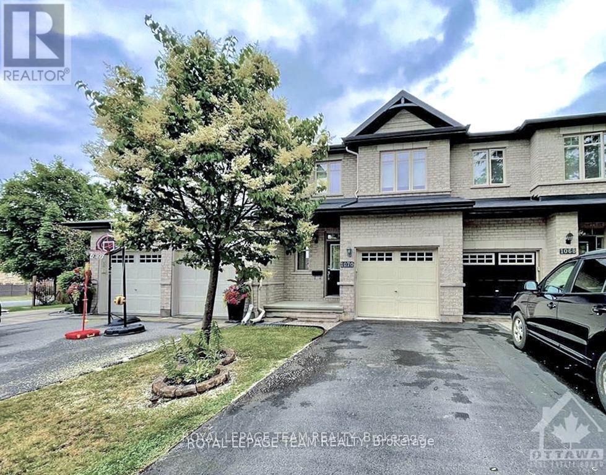We are here to answer any question about a listing and to facilitate viewing a property.
3987 Kelly Farm Drive
Ottawa, Ontario
Nestled in the desirable Findlay Creek, this wonderful home offers 1,700 square feet of living space - including a professionally finished basement - making it ideal for families, professionals, or anyone seeking a low-maintenance lifestyle in a thriving area. The main level features a bright, open-concept layout, with the living room showcasing hardwood floors, smooth ceilings, and a gas fireplace that serves as the focal point. The space flows through the dining area to the kitchen, which has quartz countertops, SS appliances, and a large central island with seating. A stylish powder room with a pedestal sink and polished fixtures completes this level, adding convenience and a refined touch. Upstairs, the primary bedroom has soft carpeting, neutral finishes, and plenty of natural light, along with a walk-in closet and an ensuite with a glass-enclosed shower, deep soaker tub, and large vanity. The two additional bedrooms have versatile layouts, suitable for family members, guests, or home offices. A full bath with an extended vanity and tub/shower combo serves the secondary bedrooms, while a conveniently located laundry room with full-sized appliances enhances everyday ease. The finished lower level extends the living space with a bright, versatile family room, perfect for a media area or home gym. It features soft carpeting, neutral finishes, and an above-grade window that allows natural light to fill the space. Outside, a raised rear deck with a wood railing offers a convenient outdoor extension of the main living area, leading to a fenced backyard. Findlay Creek provides a quiet, family-friendly environment surrounded by parks, trails, and green spaces, including Diamond Jubilee Park. Just a short distance away, there are various schools, shopping, and everyday amenities along Bank Street. This recently built and lightly used townhome is a great opportunity to settle into one of Ottawa's most sought-after communities. AVAILABLE FURNISHED. (id:43934)
1016 Montelena Road
Ottawa, Ontario
Welcome to this beautifully maintained 2023 townhome, ideally positioned with no front neighbours and a tranquil park directly across the street. Designed with both style and function in mind, this bright and airy home features large windows that flood the space with natural light, a highly functional open-concept layout, and a rare walk-in pantry in the kitchen. Enjoy the convenience of upstairs laundry, a fully finished basement offering flexible living space with ample amount of storage , and thoughtful finishes throughout. Perfectly located just minutes from Walmart, schools, parks, and major shopping centers, this home offers the ideal balance of comfort, convenience, and community - making it an exceptional opportunity for families, professionals, and investors alike. (id:43934)
534 Rochester Street
Ottawa, Ontario
Charming 3-bedroom, 1-bathroom full home available for rent in a central and vibrant location. This quaint property offers a functional layout, bright living spaces, and comfortable bedrooms. AVAILABLE IMMEDIATELY. All utilities extra. Landlord requires full application with ID, Credit check, proof of employment. Minimum one year lease. (id:43934)
304 Makobe Lane N
Ottawa, Ontario
Flooring: Tile, Laminate, Wall-to-Wall CarpetBeautiful and spacious Claridge Executive Townhome with a fully finished basement, ideally located in the highly sought-after Riverside South community. This stunning townhouse features 4 bedrooms and 2.5 bathrooms, beginning with a bright and welcoming foyer that opens into a modern open-concept kitchen, dining, and living area.The main floor boasts 9-foot ceilings and a contemporary kitchen equipped with expansive countertops, ample cabinetry, and stainless steel appliances. The second level offers four generously sized bedrooms and two full bathrooms, including a large primary bedroom with a walk-in closet and private ensuite.The fully finished basement provides a spacious recreation or play area, perfect for family enjoyment. Conveniently located minutes from parks, schools, and restaurants.Deposit: $5,400 Note: Pictures are old. (id:43934)
190 Mattingly Way
Ottawa, Ontario
Welcome to 190 Mattingly Way! This bright and well-maintained 3-bedroom, 2.5-bathroom end-unit offers generous living space and added privacy with no rear neighbours. The main level features a functional layout highlighted by a cozy gas fireplace in the living room, perfect for comfortable everyday living. The home also includes a versatile loft, ideal for a home office, reading nook, or additional living area upstairs. The finished lower-level rec room with carpet provides even more flexible space, perfect for a media room, play area, or gym. Enjoy the convenience of an attached single-car garage with inside entry plus 2 additional parking spaces in the driveway and a backyard for outdoor enjoyment. Move in today and take advantage of the excellent location close to parks, schools, shopping, and transit and much more. This home has it all; don't miss out! (id:43934)
285 Kinghaven Crescent
Ottawa, Ontario
Welcome to this well maintained end unit townhome located in the highly sought after community of Bridlewood. This spacious home offers a bright open concept main floor featuring hardwood flooring throughout and a cozy gas fireplace that separates the living and dining areas, making it ideal for everyday living and entertaining. The functional kitchen provides ample counter and cupboard space along with modern appliances and direct access to the fully fenced backyard, perfect for summer enjoyment.A rare and valuable feature of this home is the extra parking, with a wide paved driveway that can accommodate multiple vehicles in addition to the garage. The upper level features a generous primary bedroom complete with a walk in closet and a private four piece ensuite with a soaker tub. Three additional bedrooms offer excellent flexibility for family living, guests, or a home office and are complemented by a full main bathroom.The finished basement provides valuable additional living space and can be used as a recreation room, home gym, or media area, along with convenient extra storage. Ideally located close to parks, schools, shopping, transit, and all amenities, this home offers comfort, space, and convenience in a quiet family friendly neighbourhood. (id:43934)
521 Honeylocust Avenue W
Ottawa, Ontario
Executive couples and families, will love this charming DETACHED home in Stittsville. Vacant and ready to lease, this lovely home is available for immediate occupancy. Very upscale neighbourhood within minutes from all French and English schools as well as shops restaurants and major commuter routs. Enter to a generous hallway leading to an Open Concept Modern Kitchen with all the Bells and Whistles. Built In Oven and Microwave, Built in Cooktop, Fan and Dishwasher. Quartz Island counter spacious enough for meals but there's also a Dining Room. Relax in the cozy Living Room with large windows overlooking the private fenced backyard. Upper level with 3 bedrooms, the Primary has ensuite w/ Glass shower stall and walk in closet/ dressing area. 2 other bedrooms on this level share another full bathroom. The Lower level has ANOTHER FULL bathroom perfect for Out of Town Guests as well as an excellent workout space and or Family area. This is the heart of the community and everything you need is but a short drive. Come for a visit... you will LOVE it! NOTE: BONUS.EV charger in Garage (id:43934)
102 - 390 Booth Street
Ottawa, Ontario
Welcome to Z6 Urban lofts. This low-rise condo is conveniently located walking distance to Pimisi LRT, some of the cities best restaurants and activities in Little Italy, Chinatown and Dows Lake with a walk score of 94 and bike score of 100. Large 1 bed, 2 bath floor plan with a large private outdoor terrace w/bbq hookup. The upgraded kitchen has stainless appliances, granite breakfast bar and shaker cabinets. The open concept living/dining space is great for entertaining. Primary bedroom has huge walk-in closet and ensuite. In-unit laundry, underground parking and 1 locker nicely complete your next condo! Fibre Optics Internet is included. (This condo is not facing Booth and 1st floor of residential units is actually 2nd level of the building). (id:43934)
211 - 55 Water Street E
Brockville, Ontario
Enjoy breathtaking views of the St. Lawrence River from this bright and spacious 2-bedroom, 2-bathroom condo in a secure, well-maintained building. Large windows flood the living space with natural light, creating a warm and inviting atmosphere. The unit features in-suite laundry, a generous primary suite, and includes indoor parking and a private storage unit for added convenience. Residents enjoy access to resort-style amenities including an outdoor pool, fully equipped gym, squash court, meeting room, and elevator access throughout the building. For added flexibility, there is also a coin-operated laundry room on-site. Whether you're sipping your morning coffee on your private balcony overlooking the river or enjoying the vibrant waterfront lifestyle, this condo offers the perfect blend of comfort, convenience, and style. Enjoy peaceful walks by the river, easy access to public transit and nearby shops, and the comfort of living in a building that offers everything you need all in one of the most desirable Condo buildings in the area. (id:43934)
100 Cortile Private
Ottawa, Ontario
Contemporary 2 bedrooms, 2 full bathrooms condo in Riverside South with very detailed architecture. Modern 8' oversized interior doors, soaring 10' ceilings, floor to ceiling energy efficient windows to soak in the natural light, elegant lobby area, large balcony, 2 parking spots-1 heated underground parking + 1 surface parking, 2 storage units included. Generous room sizes, primary bedroom with walk in closet, spa like bathroom with double sinks, 2nd bedroom across from its 4pc bathroom, all SS appliances with large quartz kitchen counter in this open concept layout. Laundry in unit. Very contemporary and chic unit meticoulously maintained! Visitors parking in complex with 2 electric vehicle charging points. Close to the new LRT station, Urbandale Plaza, Armstrong Plaza and the Riverside South Park & Ride - offering shopping, dining, and transit options. This must see condo is bright, functional, and ideally situated. Tenant pays all utilities. Available Jan 15. No pets, no smoking. (id:43934)
1031 Capreol Street
Ottawa, Ontario
Charming townhome located in the family-friendly and convenient neighbourhood of Avalon East. This quiet street in Orleans is located near parks, recreation, and amenities including restaurants and shopping. The layout is bright and functional, spacious living and dining room plus a gas fireplace creating a cozy atmosphere. The kitchen is spacious with plenty of storage for all your needs. The pass-through allows you to keep the conversation flowing while cooking or entertaining. The second level features a large primary bedroom with a walk-in closet and ensuite bathroom with soaker tub and separate shower. The second level is completed with 2 additional good-sized bedrooms and a full bathroom. Finished basement offers plenty of storage, large family room, and laundry. The backyard is perfect for relaxing or hosting guests with a nice deck. Ready for you to move-in and enjoy! (id:43934)
1070 Ottenbrite Crescent
Ottawa, Ontario
What a fabulous home in much sought after Kanata Lakes. In boundary of Ontario top ranked elementary & high schools, natural trails, hockey areas, high-tech campuses, shopping at Centrum & Outlet malls, very easy access to Highway 417. Beautifully upgraded galley-styled kitchen featuring raised serving counter, walk-in pantry and slide-out shelves. Open concept living & dining on gleaming hardwood floors. Upper level a primary bedroom with walk- in closet, home office/den/reading area, a luxurious 4-piece Ensuite featuring with separate shower stall and oval Roman tub, 2 other good sized bedrooms and a 4-piece main bathroom. Impressive walk-out lower level boasts spacious family room accented by a natural gas fireplace filled with natural light. Fully fenced backyard, large ground level deck making a perfect place for entertaining. Listing photos were taken before tenants took possession. Non smoker only; No pets; Single family rental. (id:43934)

